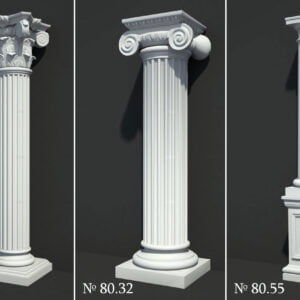The fusion of modern technology and classical architectural elements has given rise to a remarkable innovation: 3D Model Sets of Exterior Window Trim Kits. These digital collections offer an incredible opportunity for architects, designers, and homeowners to integrate the timeless beauty of traditional window trims into contemporary designs. This article will explore the features, benefits, and creative potential of these 3D model sets, as well as their impact on today’s design landscape.
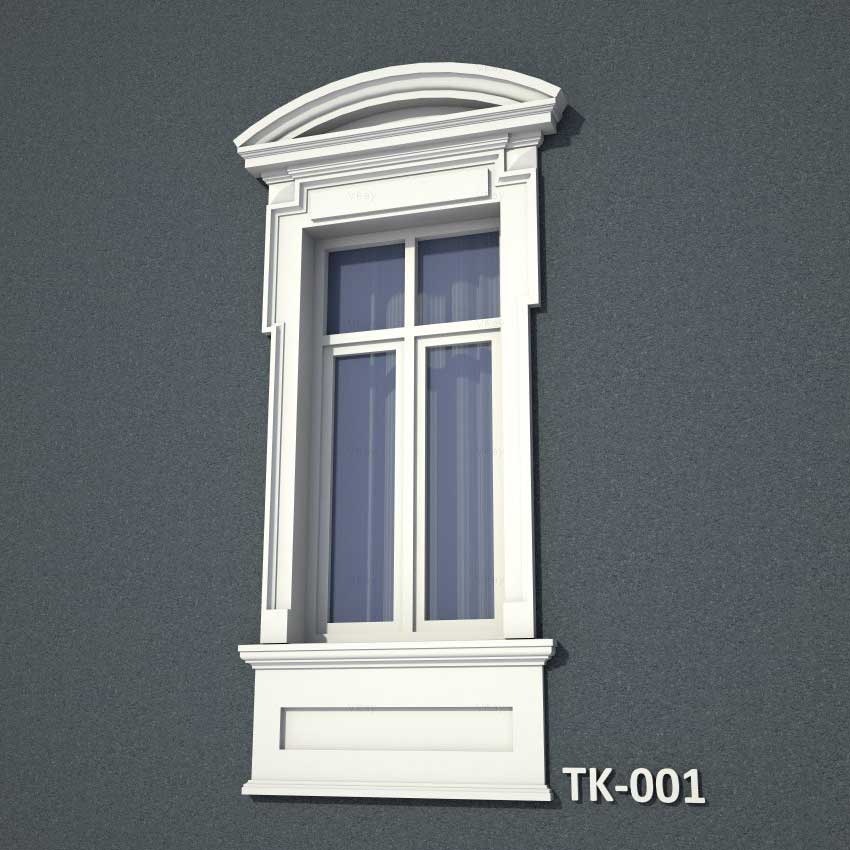
The curved window molding on the sides and the arched window cornice will add grace to the exterior of your window. Such an external finish will visually increase the size of your window opening. Our outside window trim 3D model will add simplicity to your project.
FORMATS: 3DS, OBJ, STL, SKP, DWG, DXF, EPS, JPG
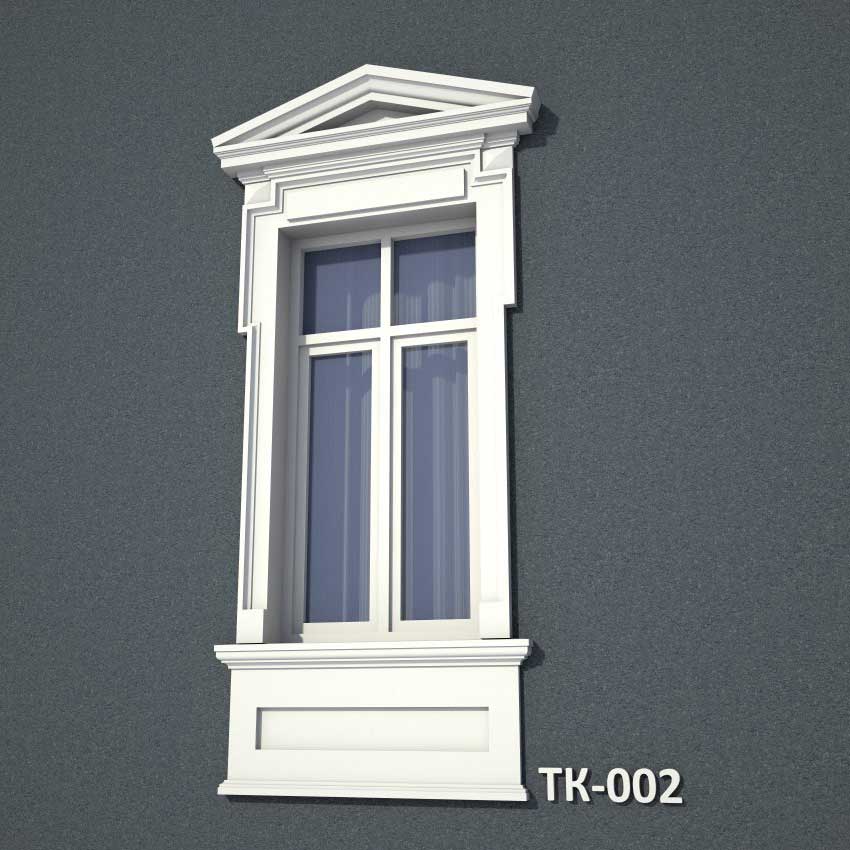
A repetition of the previous design of the cladding of the facade of the window only with a straight cornice instead of an arched one. These two types of window décor create a dynamic facade picture when alternated with one another on the windows of the same floor. The presented outdoor window trim 3D model will simplify the creation of an exterior design solution with repeating windows on one floor.
FORMATS: 3DS, OBJ, STL, SKP, DWG, DXF, EPS, JPG
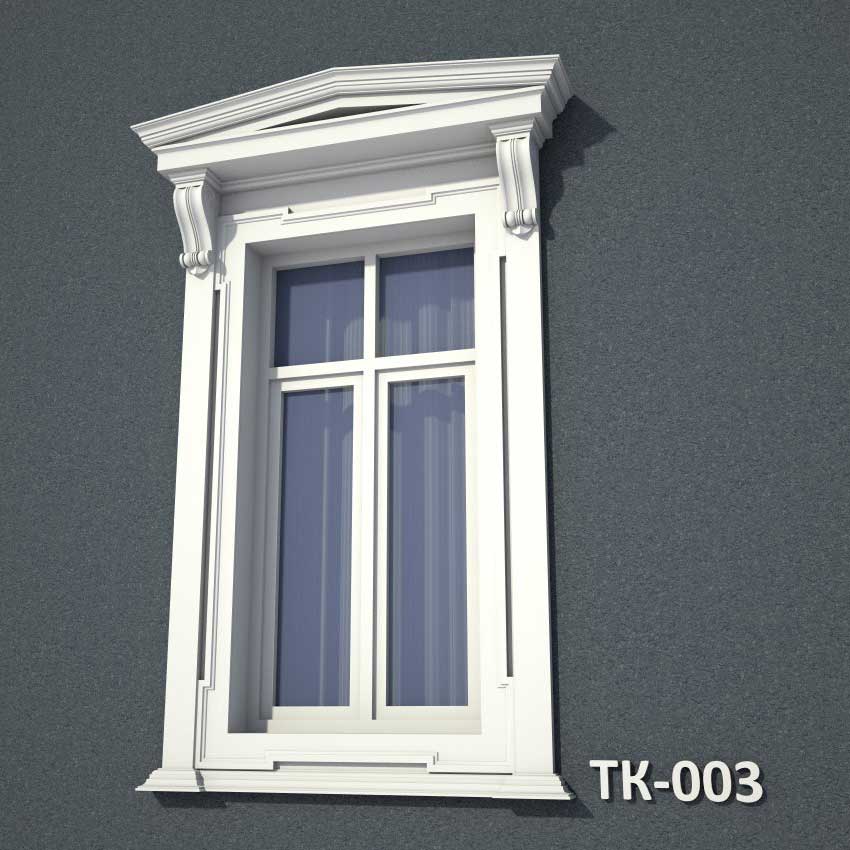
You can download a stucco window trim 3D model using complex brackets and a massive top of the window. The window molding has curly extensions at the corners of the opening.
FORMATS: 3DS, OBJ, STL, SKP, DWG, DXF, EPS, JPG
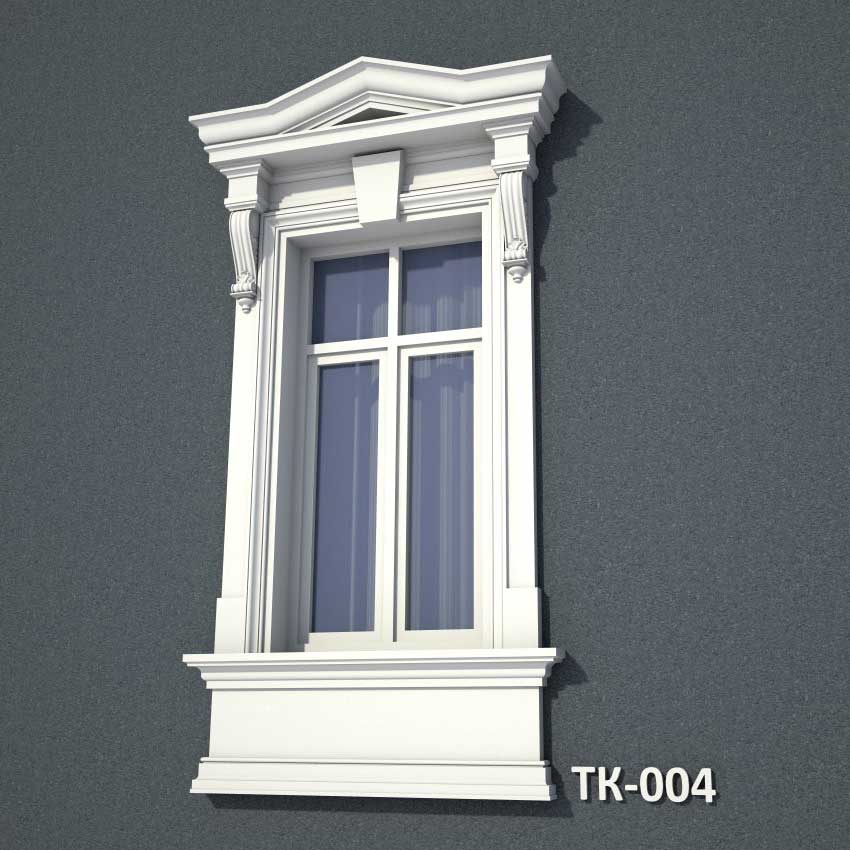
Exterior window framing 3D model in a richer design. Complex-shaped brackets with massive cornices are used. In addition to the molding framing the opening, there are pilasters on the sides of the window as a continuation of the brackets. The bottom of the window is decorated with a massive basement composition.
FORMATS: 3DS, OBJ, STL, SKP, DWG, DXF, EPS, JPG
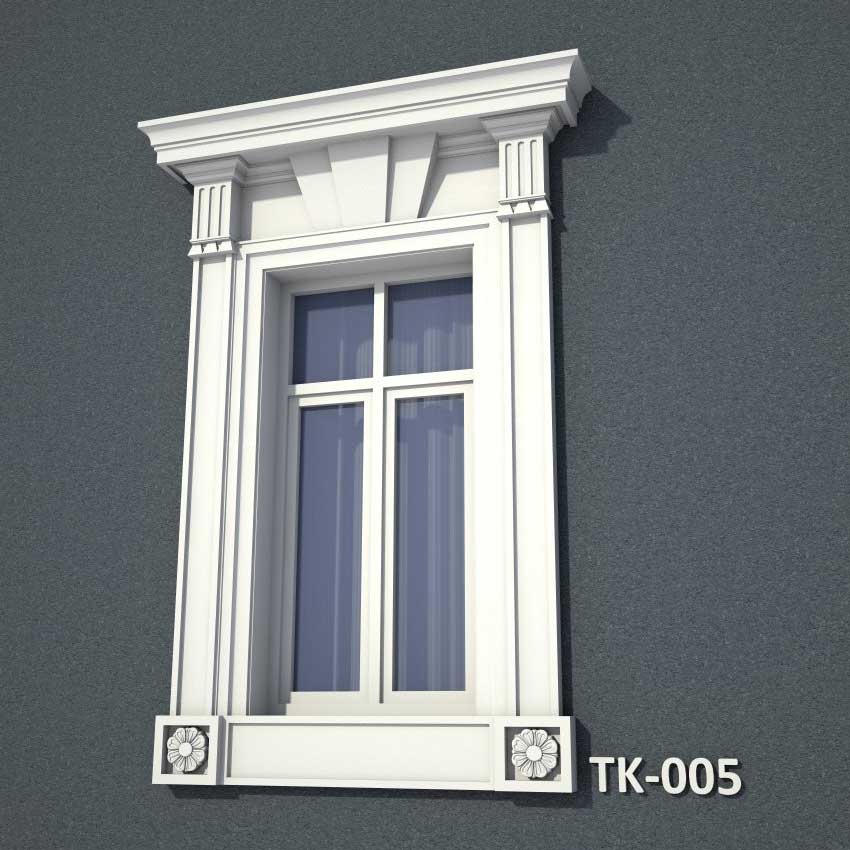
Presented is a 3D model of the strict exterior window trim with the use of a frame design around the perimeter. At the top, there are two brackets with a massive cornice. Below, instead of a window sill, there are curly rosettes in the corners of the window. There is also a large keystone as the main accent of the window decoration.
FORMATS: 3DS, OBJ, STL, SKP, DWG, DXF, EPS, JPG
The Library of Classic Window Molding Models
The Library of Classic Window Molding Models is an exceptional digital resource that houses an exquisite collection of 18 sets of three-dimensional (3D) models, meticulously designed to represent the grandeur of traditional window moldings. Each set in the library has been crafted with utmost precision, ensuring that every detail, curve, and contour is true to the historical architectural styles they represent. Ranging from the elegant simplicity of Georgian designs to the intricate ornamentation of Baroque and Rococo styles, this library offers an unparalleled opportunity for architects, interior designers, and heritage enthusiasts to explore and incorporate classical window molding styles into modern projects.
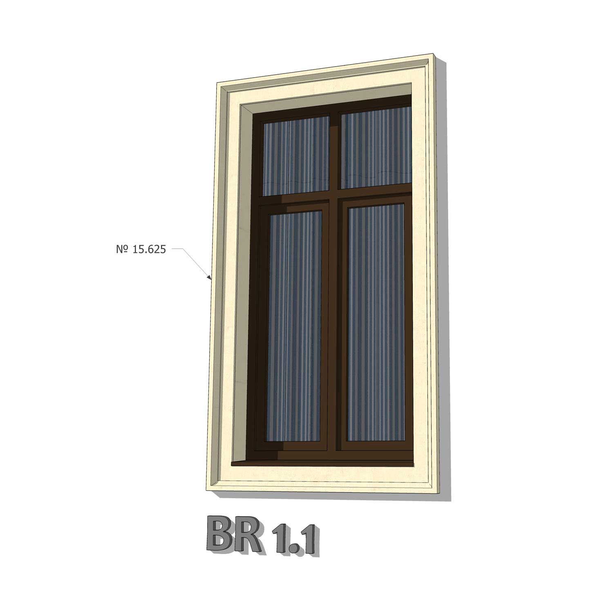
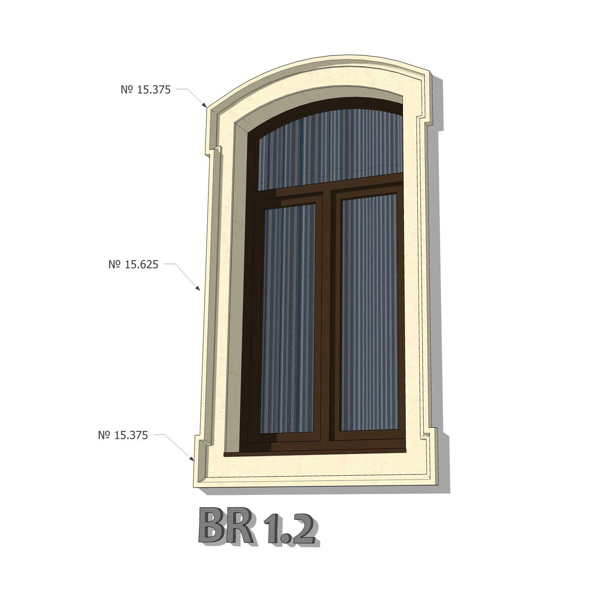
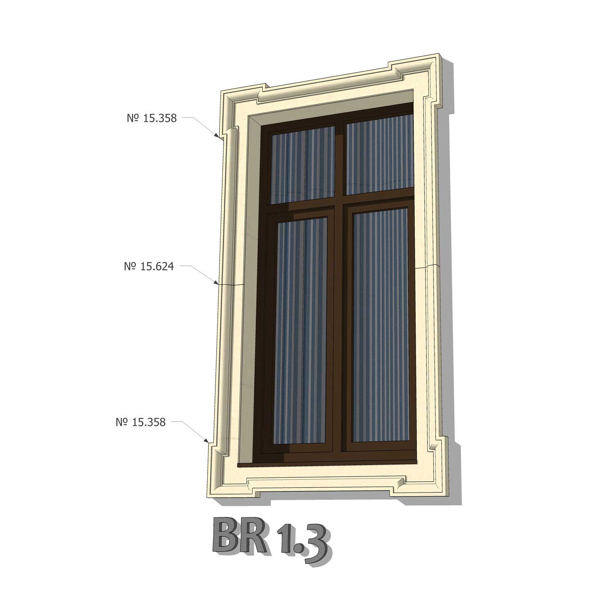
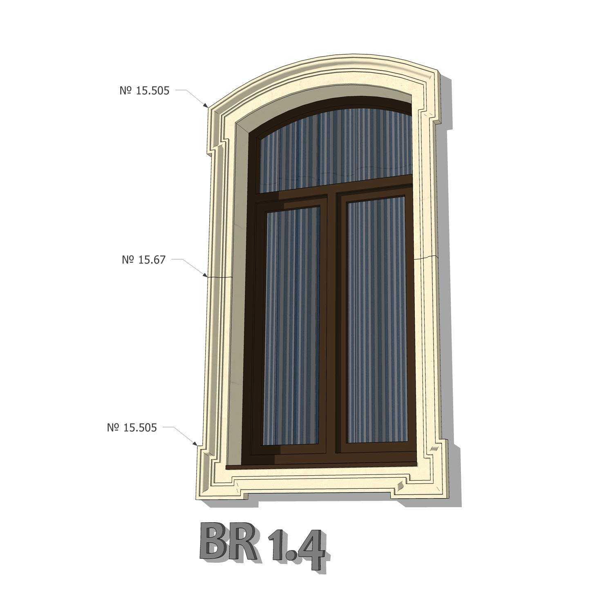
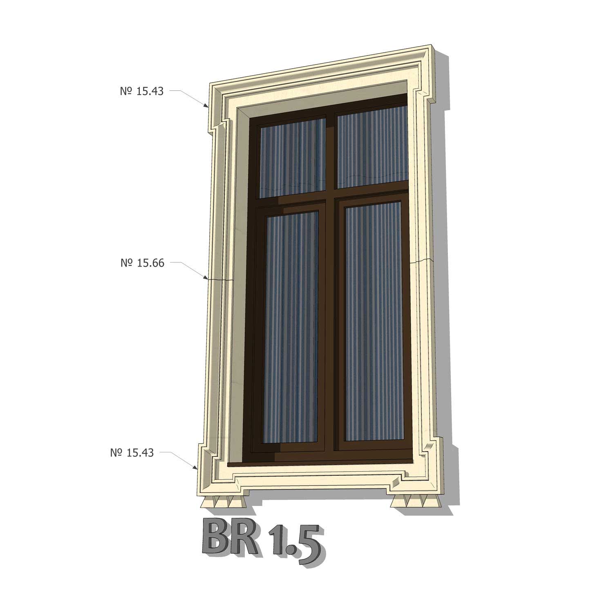
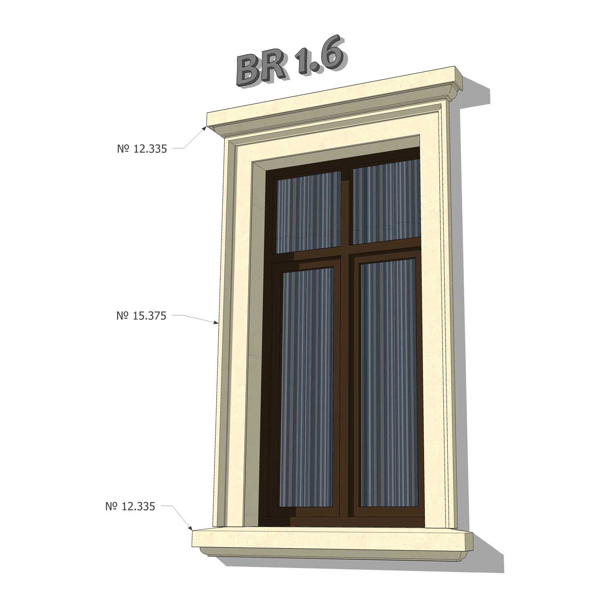
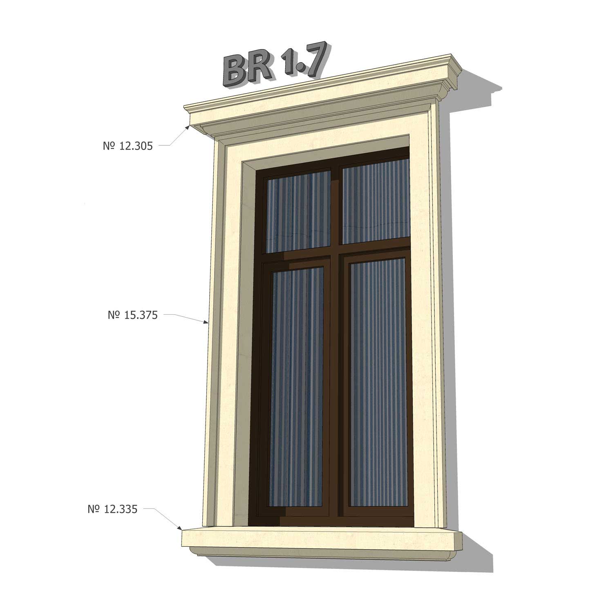
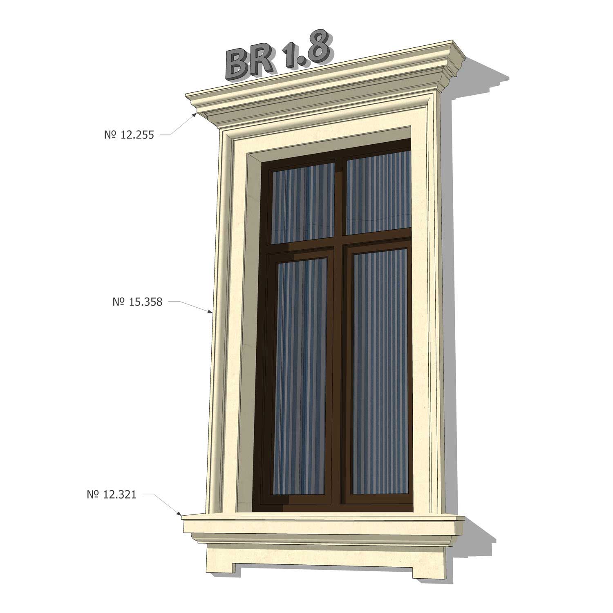
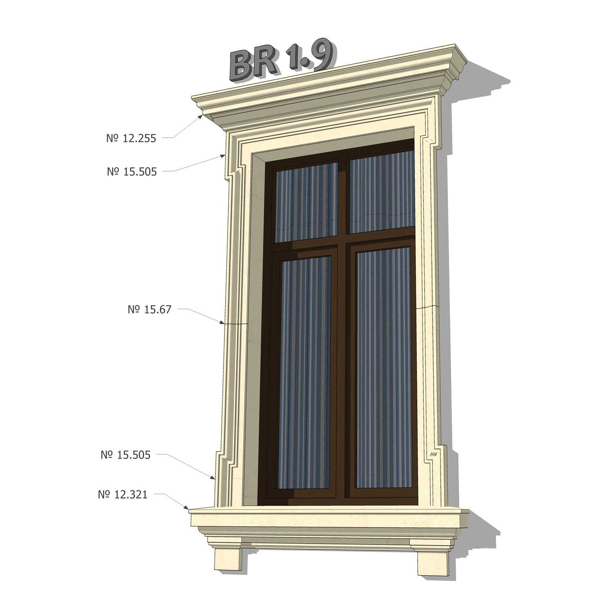
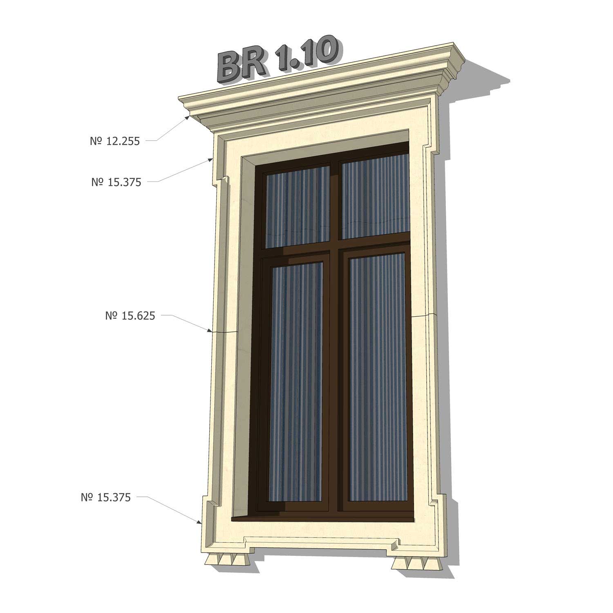
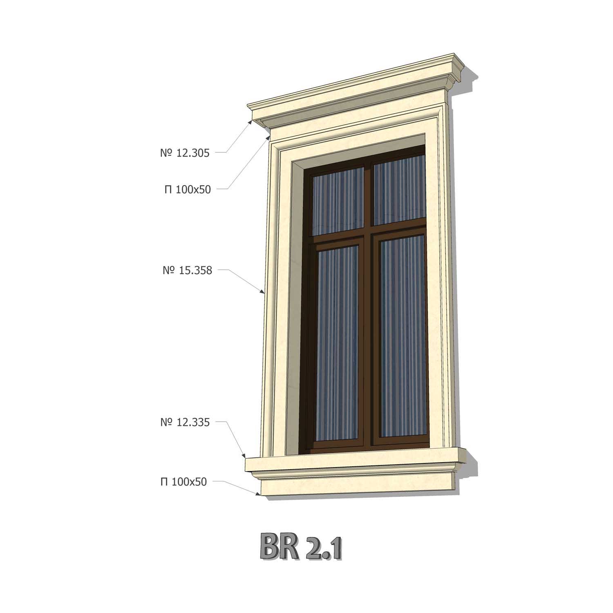
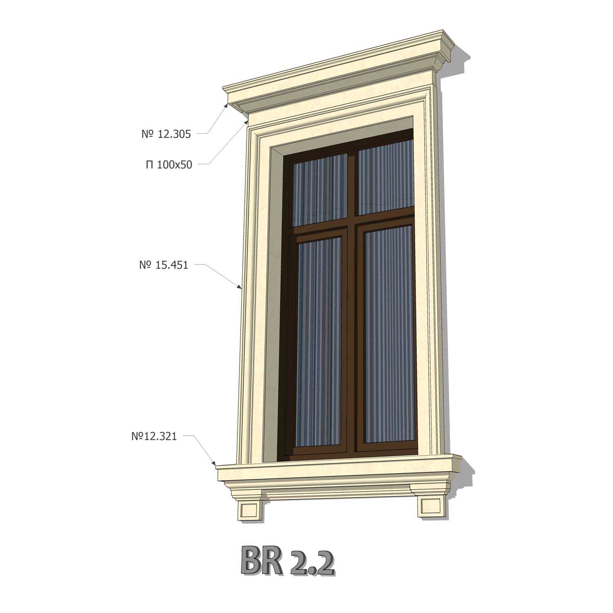
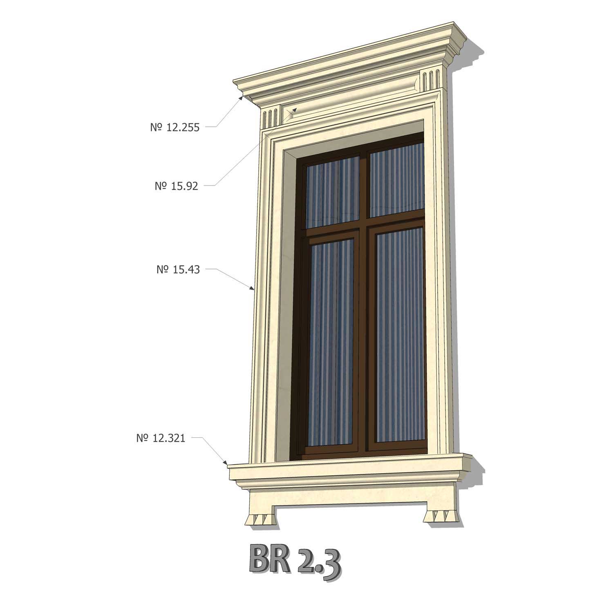
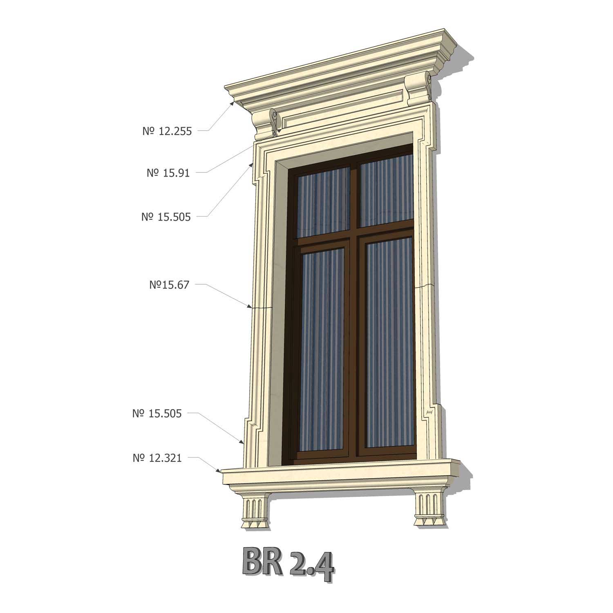
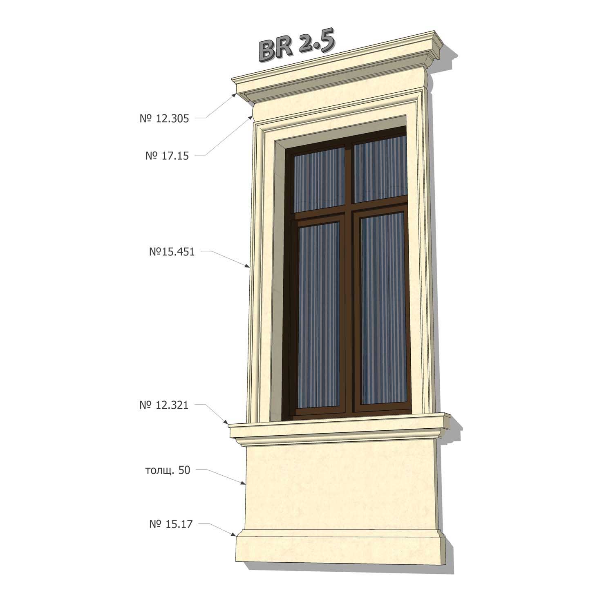
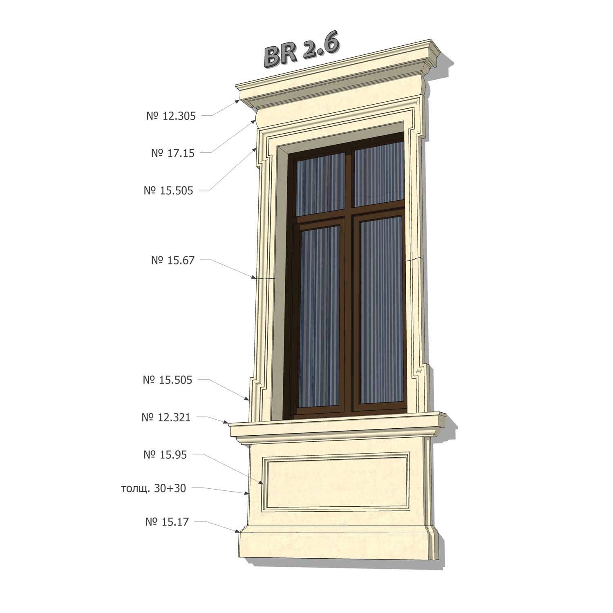
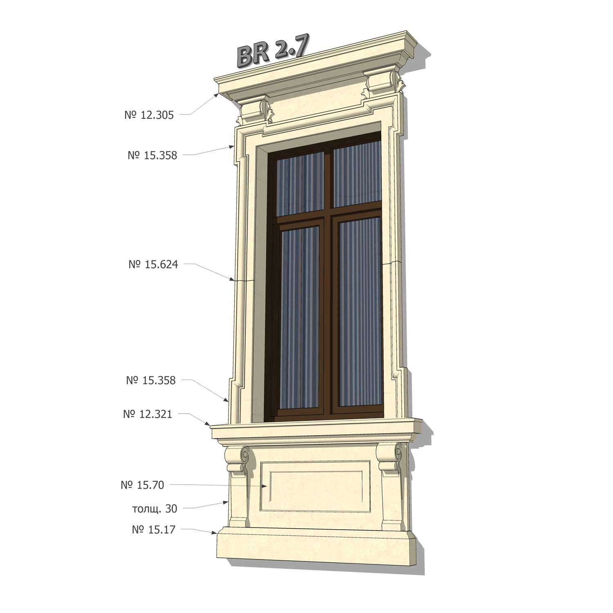
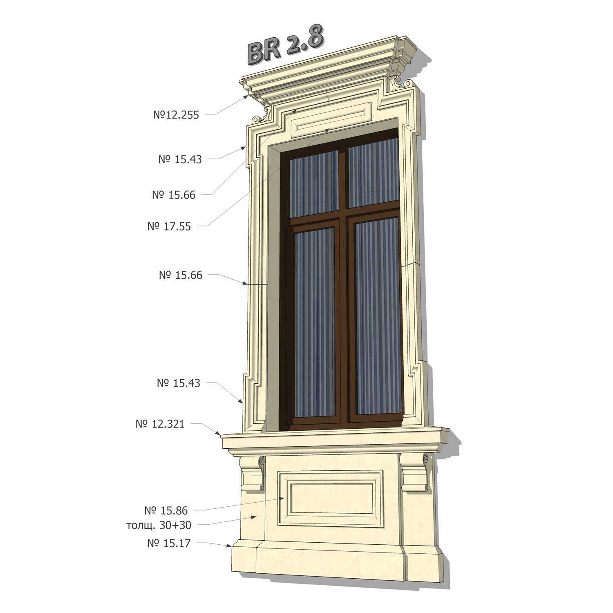
The 3D models in the library are available in various file formats, making them compatible with an array of popular design software. This extensive digital collection provides users with the flexibility to experiment with the moldings, allowing them to scale, modify, and merge elements to create customized designs that fit the unique requirements of their projects. The library acts as a bridge between the past and the present, enabling design professionals to celebrate the beauty of classical architecture while adapting it to the contemporary aesthetics and functional needs of today. Through this invaluable resource, the timeless elegance of classic window moldings is preserved and made accessible to a new generation of creators, ensuring that the legacy of these architectural masterpieces endures in the digital age.
The Digital Renaissance
The Exterior Window Trim Kits comprise an extensive range of 3D models that represent various architectural styles, including Georgian, Victorian, Baroque, and Art Deco. Each model set has been meticulously crafted to accurately capture the intricate details, contours, and aesthetic essence of their respective styles. The digital nature of these trim kits ensures seamless integration with popular design software, enabling users to effortlessly visualize, customize, and plan their window trim projects.
Unleashing Creative Potential
The 3D Model Sets of Exterior Window Trim Kits allow users to manipulate and modify the designs to fit the unique requirements of their projects. This flexibility facilitates the blending of traditional and modern elements, resulting in bespoke designs that cater to the evolving tastes of contemporary clients. Additionally, these digital trim kits can be easily scaled and adapted for both residential and commercial properties, ensuring their relevance across a wide range of architectural contexts.
Benefits and Applications
Aside from aesthetic considerations, these 3D model sets of exterior window trim kits offer practical benefits, such as cost and time savings during the design and construction phases. By providing accurate, ready-to-use digital models, these kits eliminate the need for manual measurements and drafting, thereby streamlining the design process. Furthermore, they enable precise material estimation, minimizing waste and reducing overall project costs.
Conclusion
The advent of 3D Model Sets of Exterior Window Trim Kits has revolutionized the way traditional architectural elements are incorporated into modern design. By marrying the charm of classic styles with the convenience and adaptability of digital technology, these innovative resources have opened new avenues of creative expression for architects, designers, and homeowners alike. As we continue to embrace the digital age, it is evident that these exterior window trim kits will play a crucial role in shaping the future of architectural design.
The various formats in which 3D models can be saved cater to the diverse requirements of different design software and applications. Below is a brief description of each of the formats mentioned:
- 3DS (3D Studio): A widely used file format originating from the 3D Studio software, 3DS files store 3D model information, including geometry, textures, and lighting. This format is supported by a multitude of 3D applications, making it a popular choice for sharing and exchanging 3D models.
- OBJ (Wavefront Object): A versatile and open format developed by Wavefront Technologies, OBJ files store 3D geometry data, including vertex, texture, and normal information. It is compatible with various 3D modeling and rendering applications, making it a common choice for transferring 3D models between different software.
- STL (Stereolithography): Primarily used for 3D printing, STL files store 3D models as a series of triangular facets. These files do not contain information about textures, colors, or materials, focusing solely on the geometry of the object. STL files are widely supported by most 3D printers and 3D modeling software.
- SKP (SketchUp): This is the native file format for SketchUp, a popular 3D modeling software known for its user-friendly interface and ease of use. SKP files store 3D models, textures, and other design elements created within SketchUp, allowing users to easily share their work with others using the same software.
- DWG (Drawing): A proprietary format developed by Autodesk for its AutoCAD software, DWG files store 2D and 3D design data, including geometry, layers, and metadata. This format is widely used in architecture, engineering, and construction industries and can be opened by various CAD applications.
- DXF (Drawing Exchange Format): Created by Autodesk as an open standard for exchanging CAD files, DXF files store 2D and 3D vector data. Although not as feature-rich as DWG files, they offer greater compatibility with a variety of CAD applications and are commonly used to share designs between different software.
- EPS (Encapsulated PostScript): Primarily used for 2D vector graphics, EPS files store images and text as a series of mathematical descriptions, enabling high-resolution scaling without loss of quality. This format is compatible with various graphics editing software, such as Adobe Illustrator and CorelDRAW.
- JPG (Joint Photographic Experts Group): A widely used format for storing digital images, JPG files compress image data to reduce file size, making them suitable for sharing and online use. However, the compression process can result in a loss of image quality. JPG files are compatible with most image editing and viewing software.
![[ArtFacade]](https://artfasad.com/wp-content/uploads/2024/01/cropped-dom-100x100-1.jpg)
