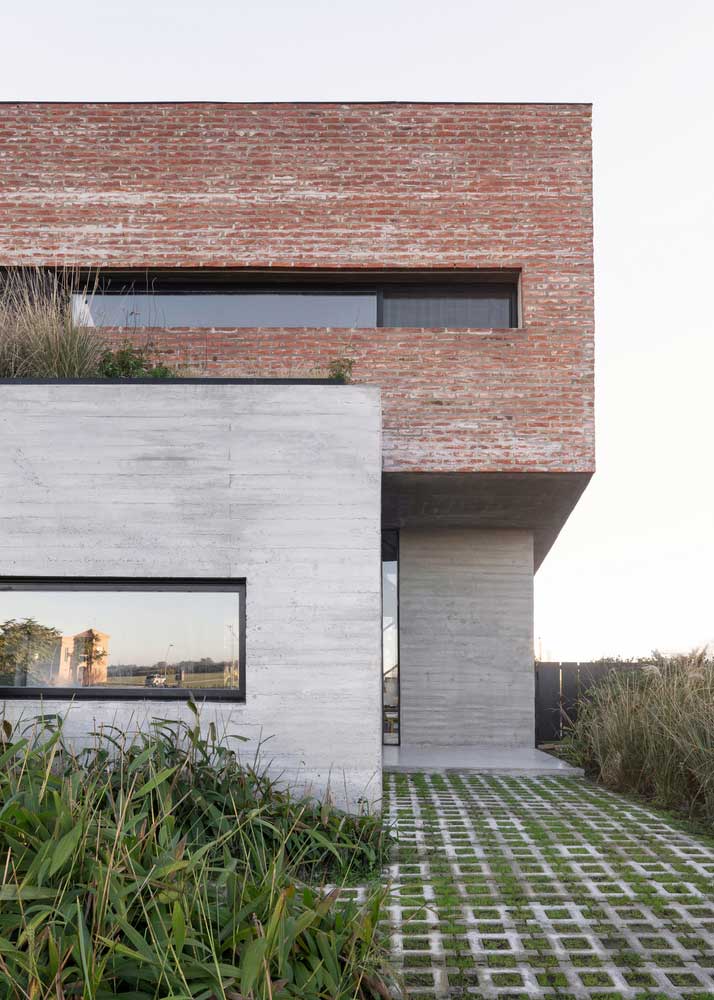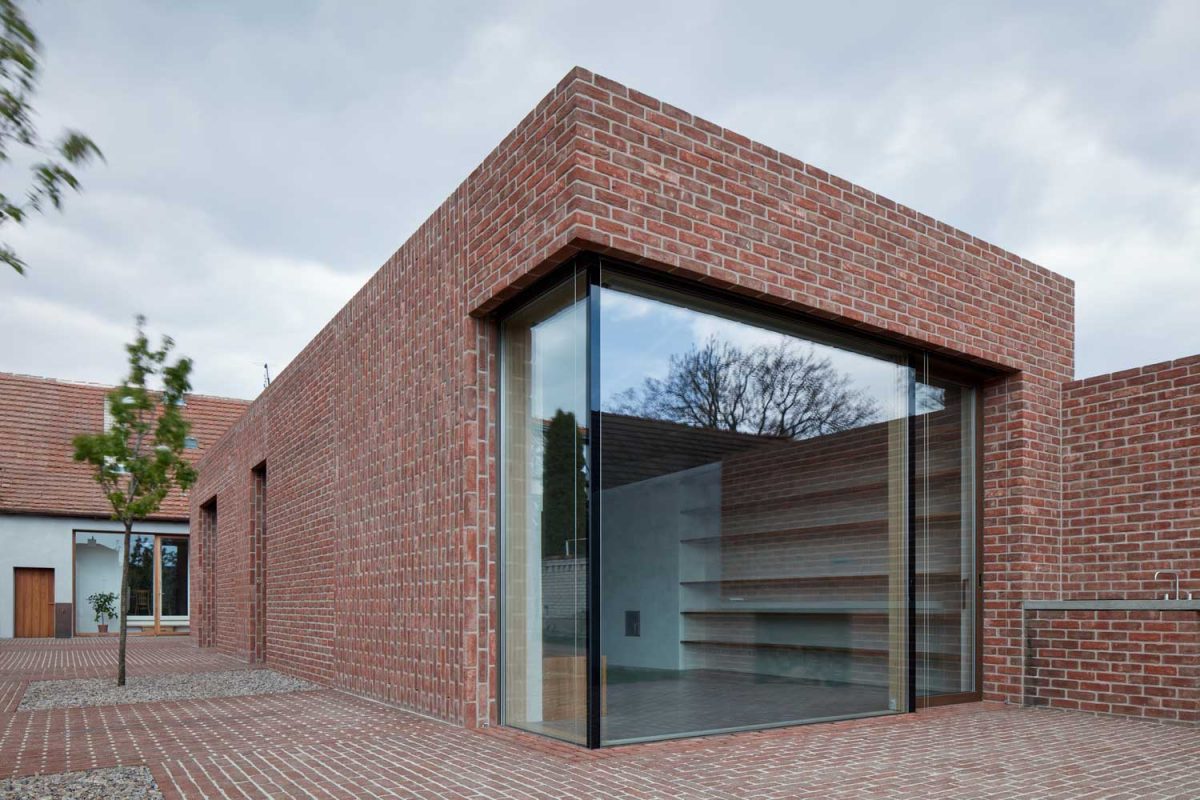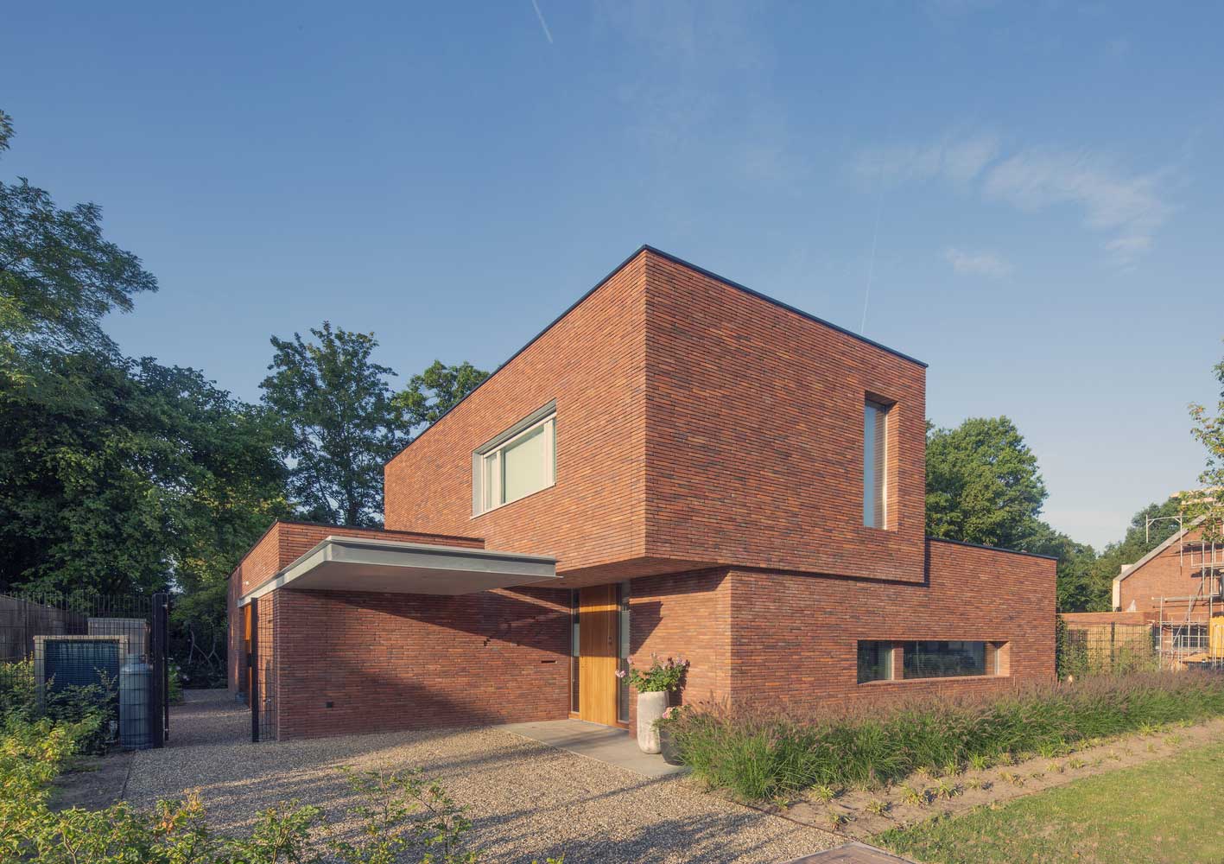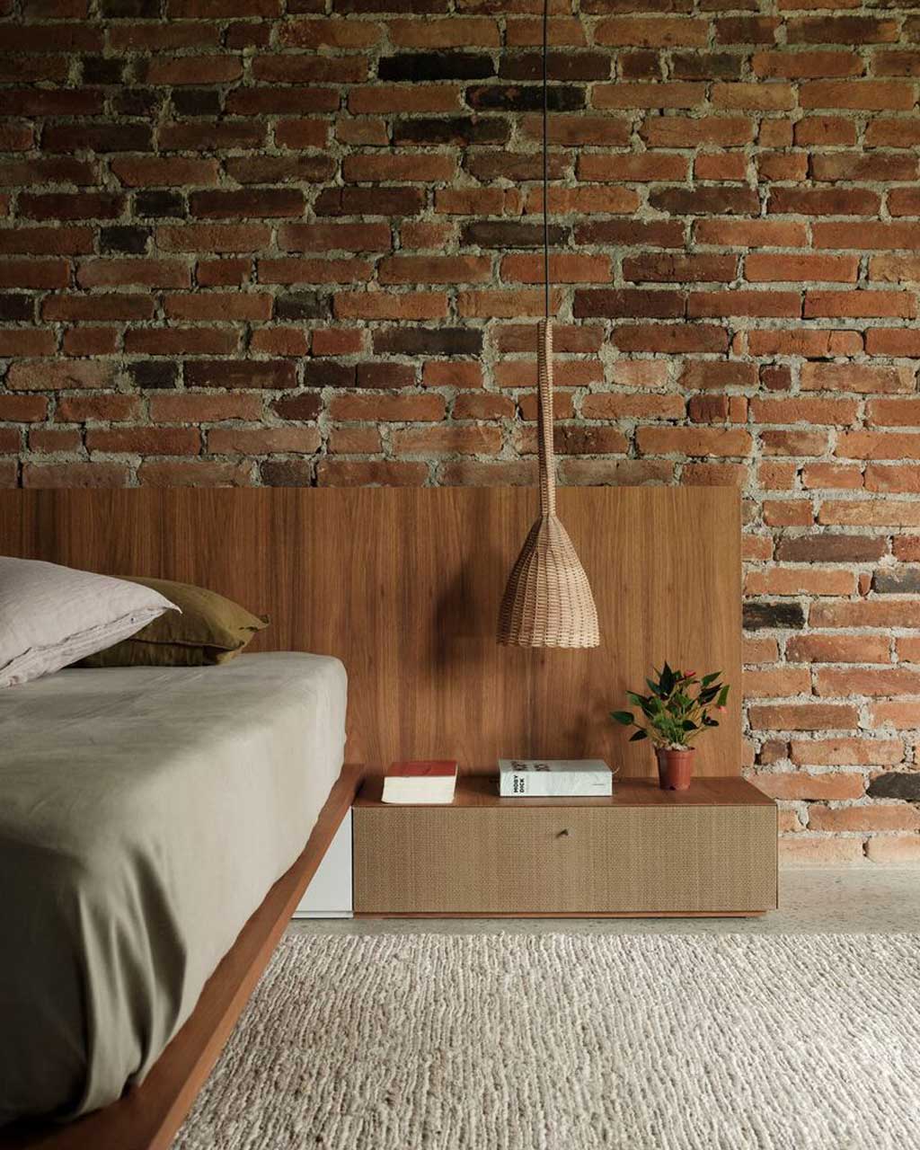Everyone who cares about their health and home safety will definitely pay attention to the design of a brick house. The many advantages of brick buildings justify the material costs and time spent on the construction of such a residential building.
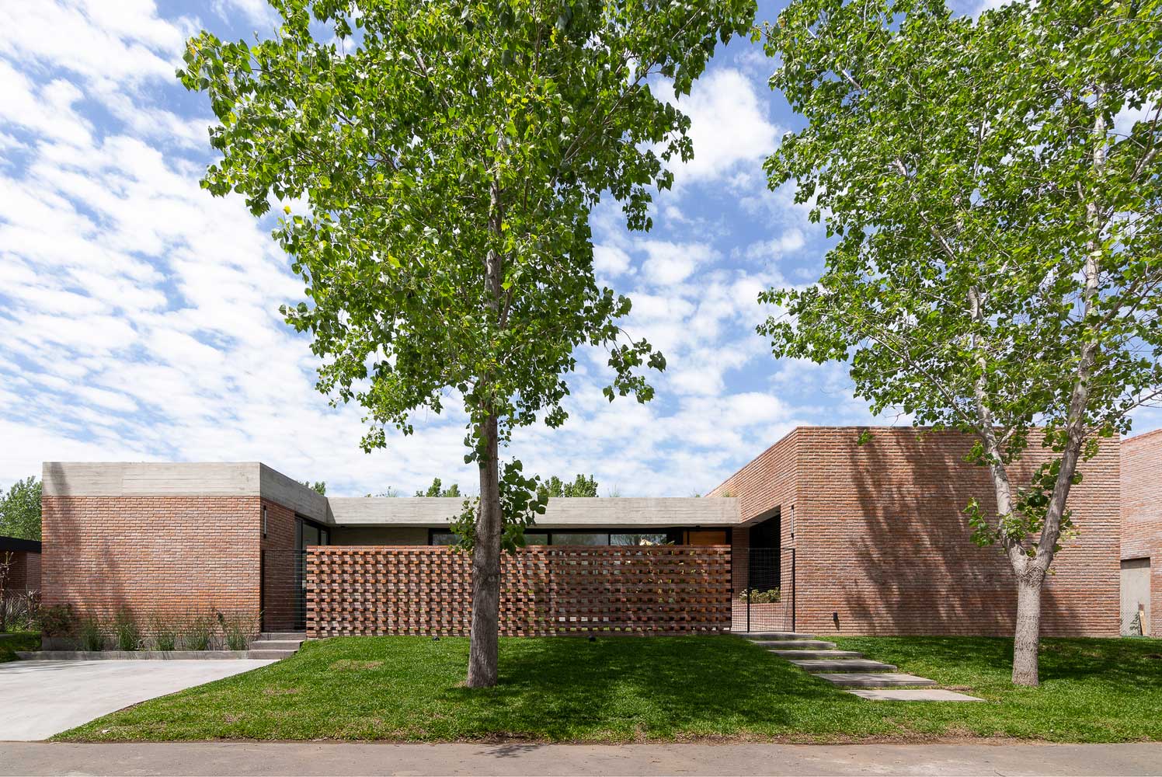
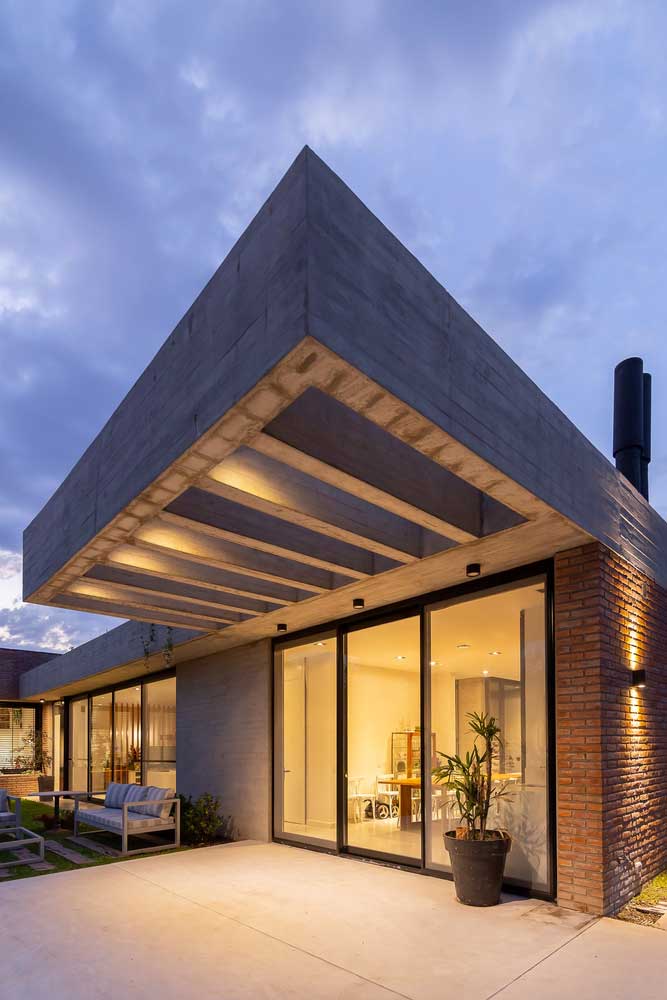
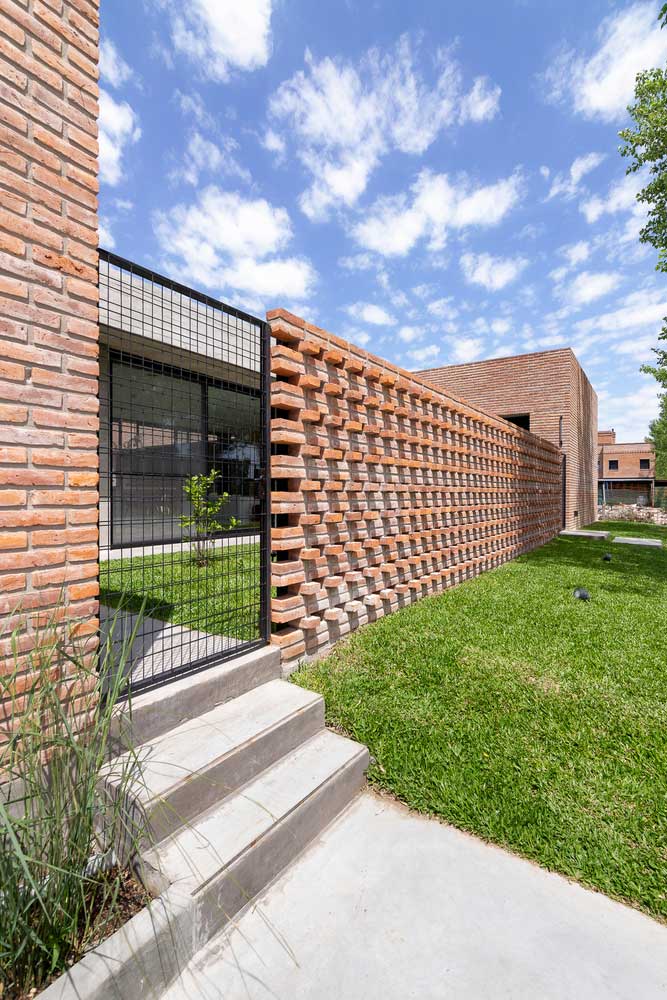
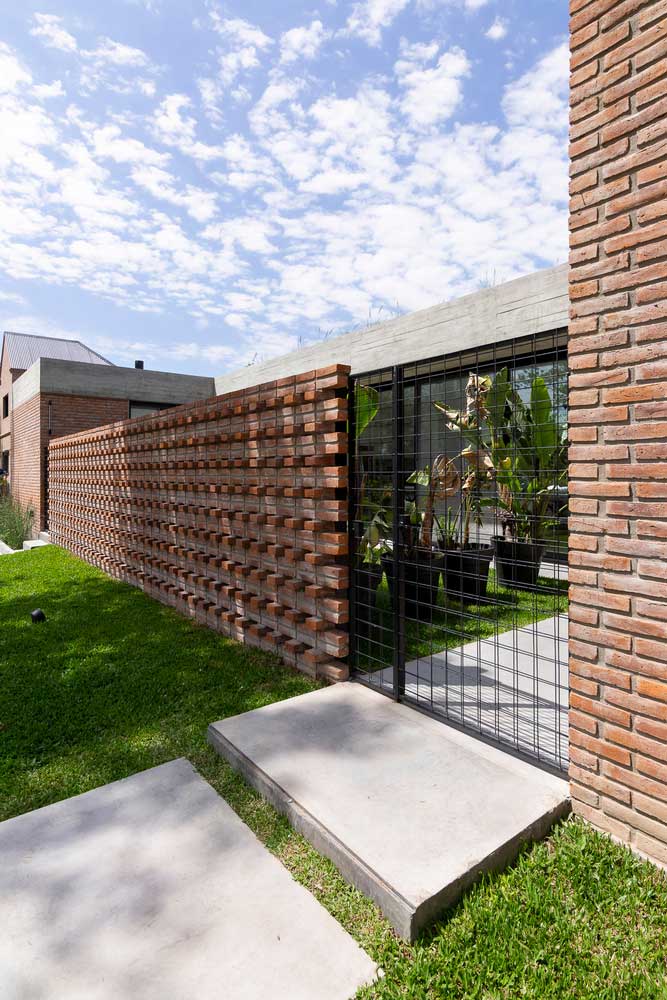

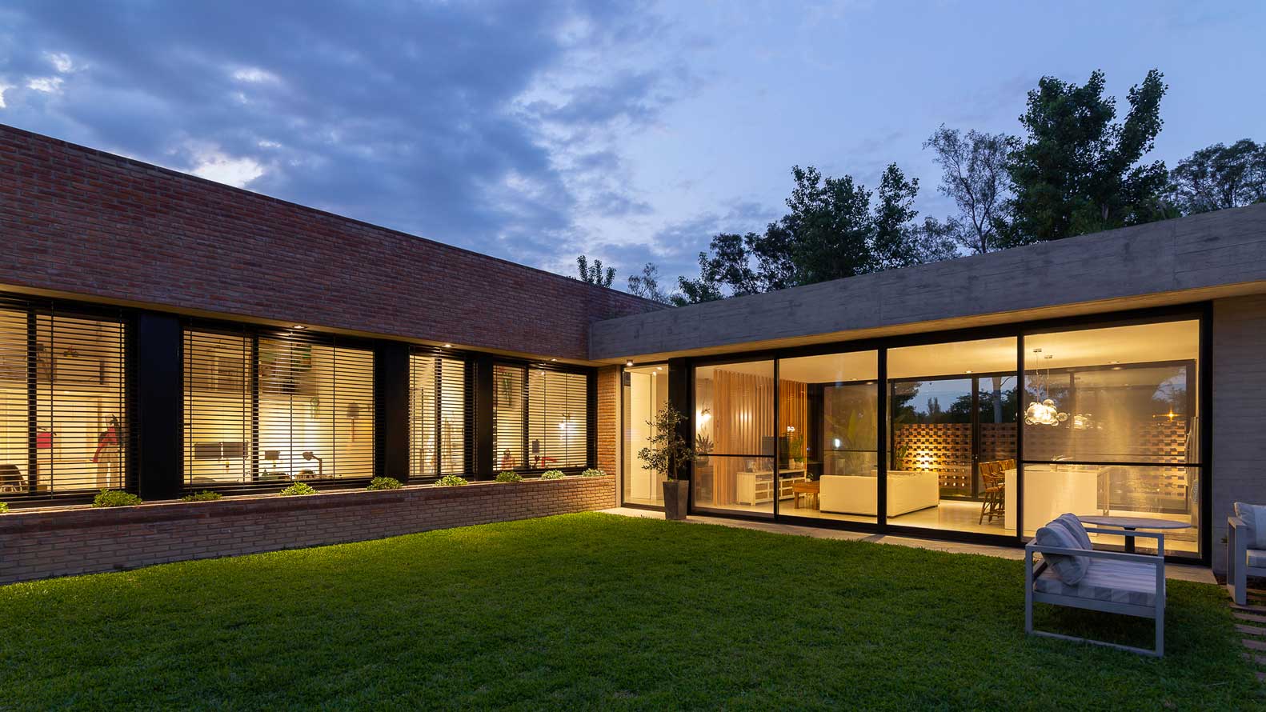
Country apartments in the southwest of Rosario have become the embodiment of all the excellent qualities of brickwork. In addition to natural beauty and natural shades, brick structures have strength and durability.
Brick walls will last for many years, if you correctly calculate the foundation of the building. Brickwork creates a significant load on the foundation of the structure, so the stability of the house and its service life depend on the choice of material and foundation design.
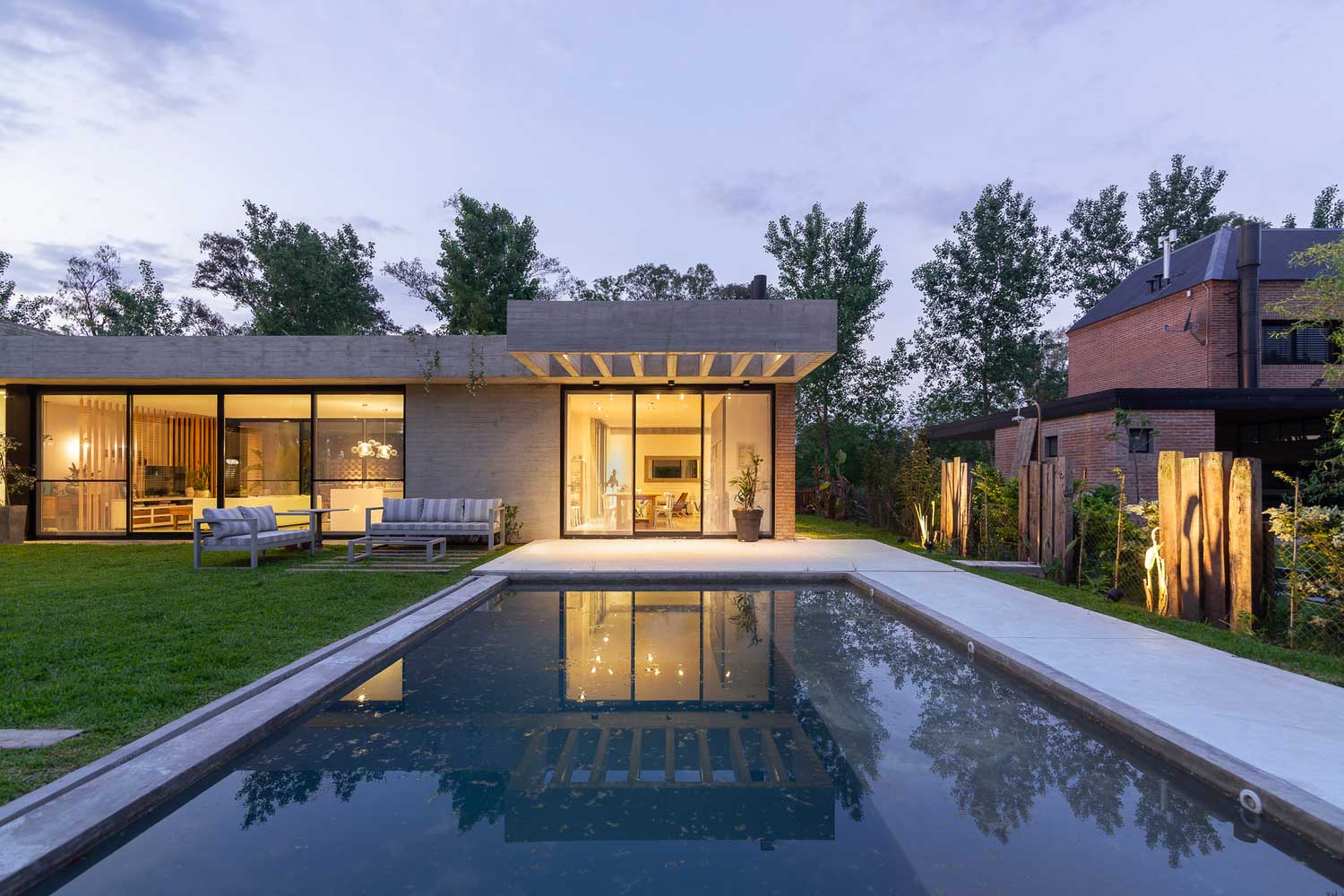
Such a versatile building material as brick creates a warm atmosphere and has excellent refractory, heat and sound insulating properties. These properties are designed to give the appearance of the house fundamental, while the interior is home coziness and comfort.
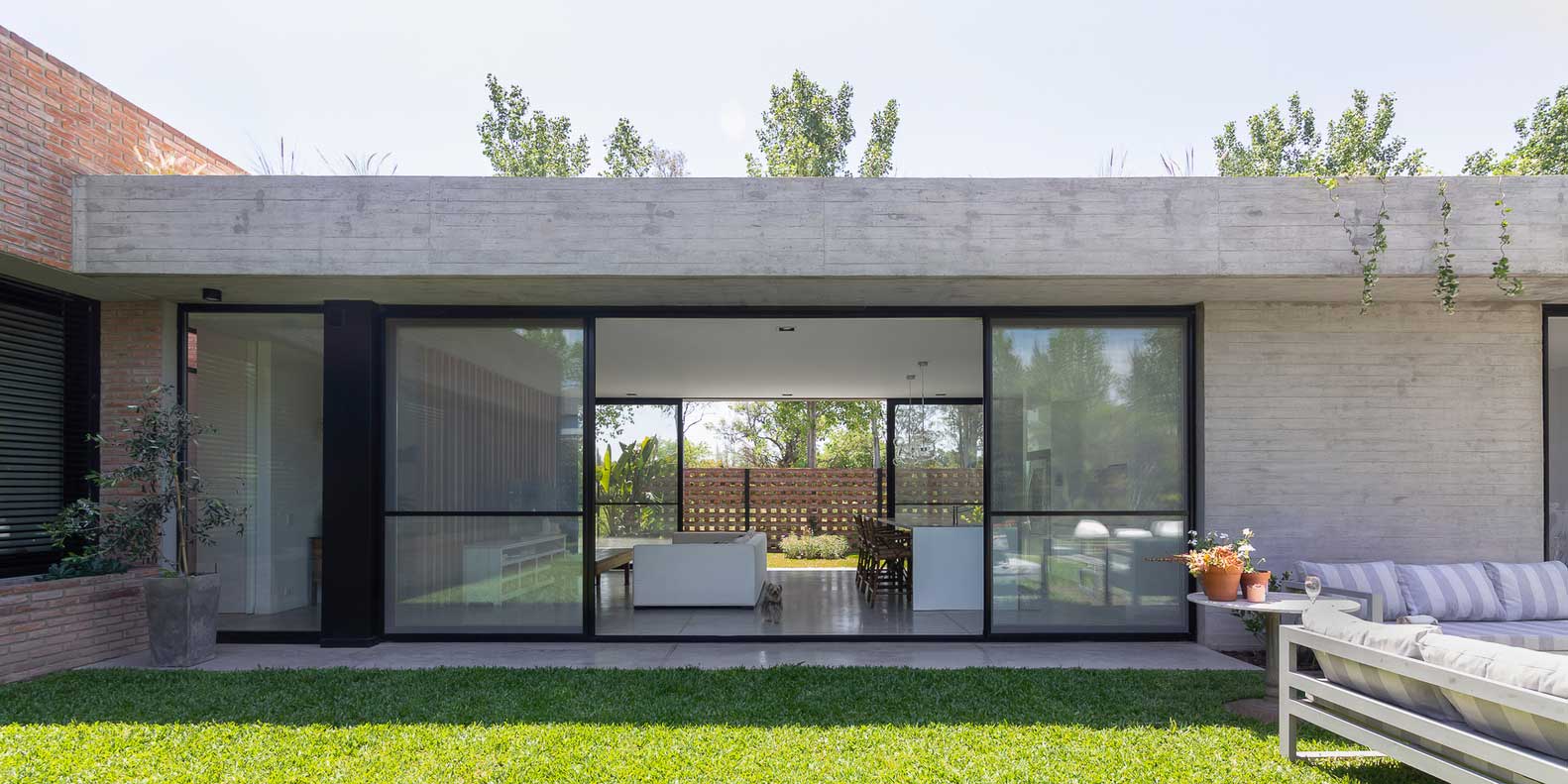
Simple lines and clear forms of the building are complemented by numerous panoramic windows and solid glazed doors. This emphasizes the nobleness and restraint of the brickwork, combines the classical architectural style and the novelty of modern trends in architecture.

A variety of natural shades of bricks allow you to create a special color scheme of exterior walls. The use of various methods of masonry brings a special touch to the appearance of the house. The design of the brick house combines spoon dressing for the construction of clinker brick walls and openwork masonry to fence the site.

The outdoor recreation area on the second floor of the building is also fenced with openwork brickwork and combines the entire construction complex, giving it lightness and weightlessness.
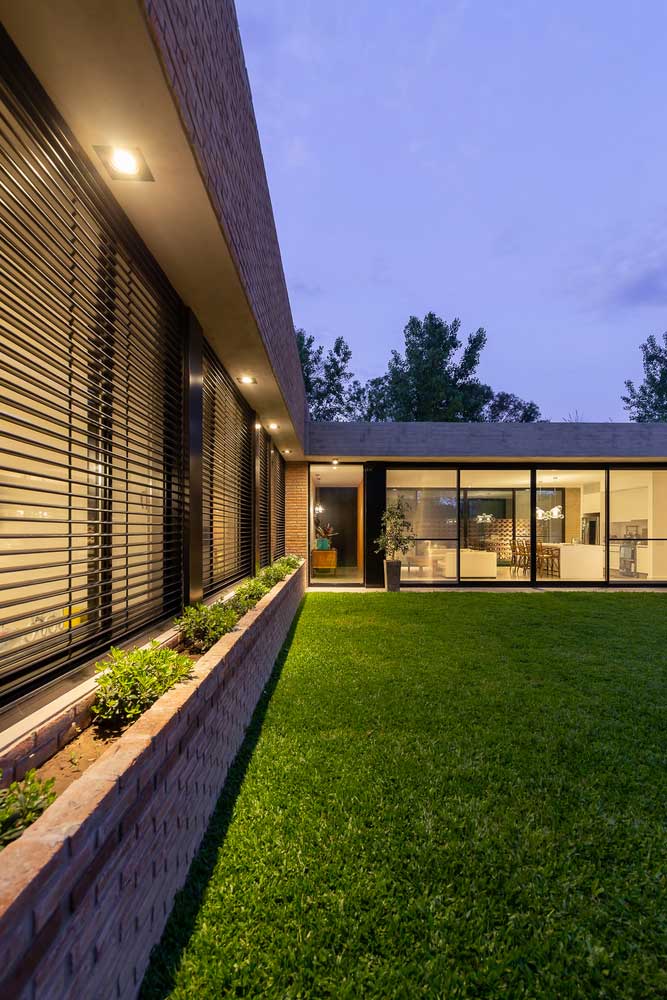
The abundance of bricks, glass, reinforced concrete and metal structures look favorably against the background of green vegetation. In this natural environment, the ecological cleanliness of the brick looks like a natural factor. This gives the living space lasting security and security.
contemporary brick house – warmth and comfort of the interior of a brick house
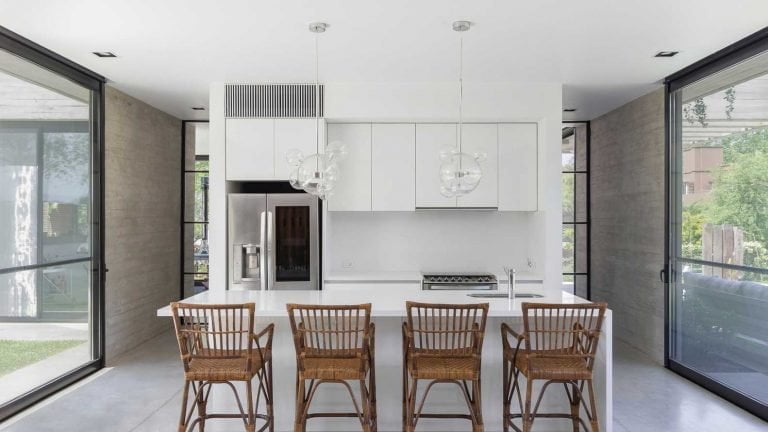
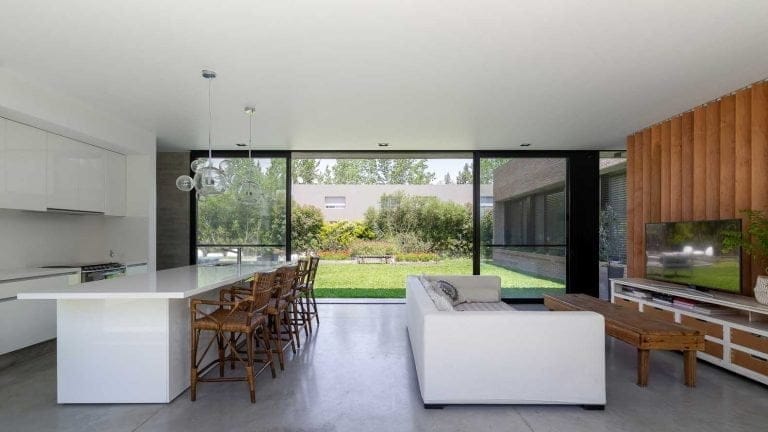
The starting point in the design of the interior of the brick house was the central part of the house, combining the living room, kitchen and dining area. The natural cleanliness of the exterior of the house is continued by the natural materials used in the interior rooms.
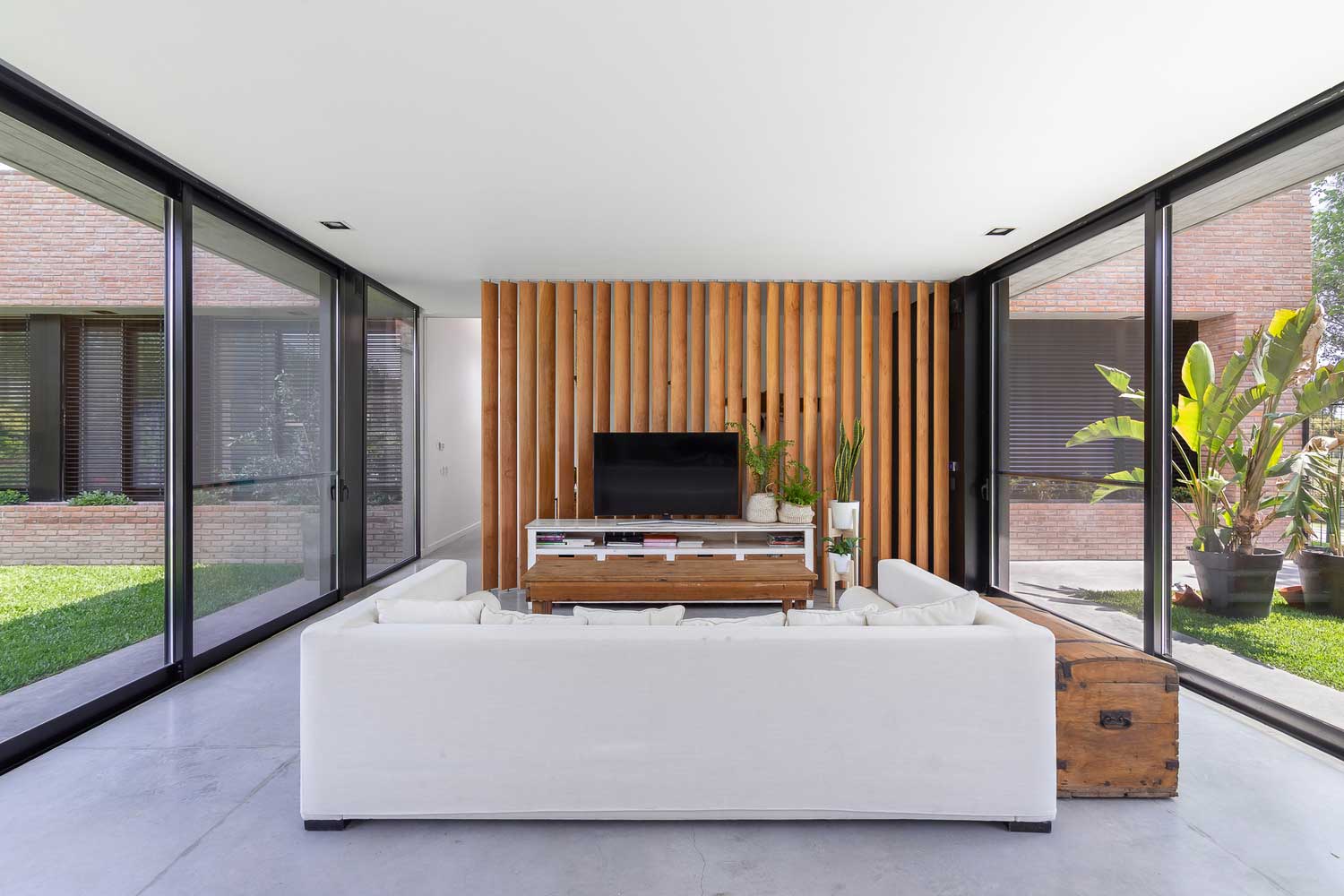
The whiteness and luster of the stone floor, light tones of walls and ceilings, the abundance of wood in the interior give the room freshness and spontaneity. The glazed surfaces of the sliding doors, which are equipped on two opposite sides, visually expand the space and combine a common area with two green lawns.
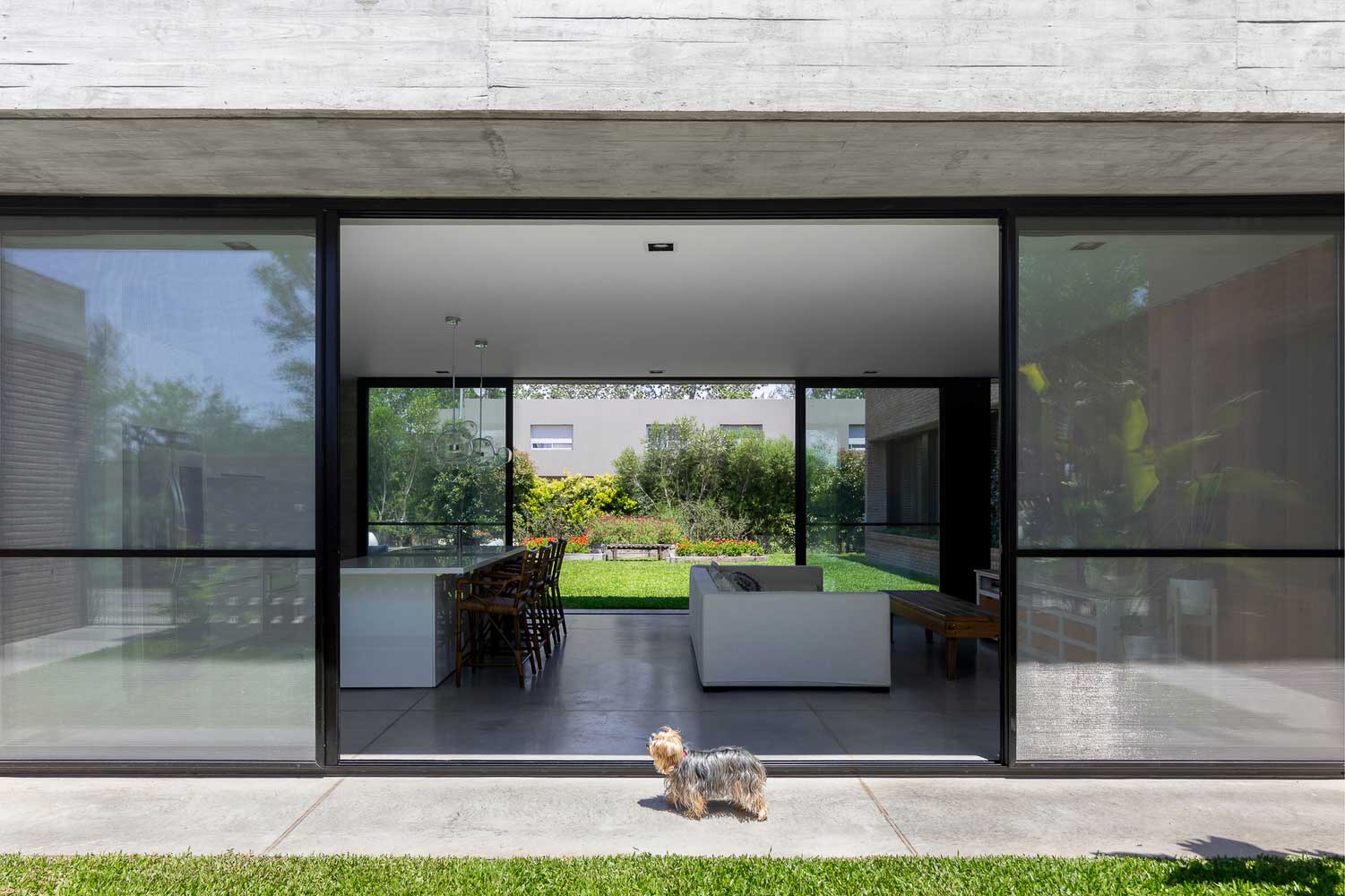
The common exterior and interior of the house are manifested in a single style of organization of the recreation area in the courtyard and directly under the roof of the building. Open to sunlight and a fresh breeze, the room is the link between the right and left wing of the house, which houses five bedrooms and bathrooms.
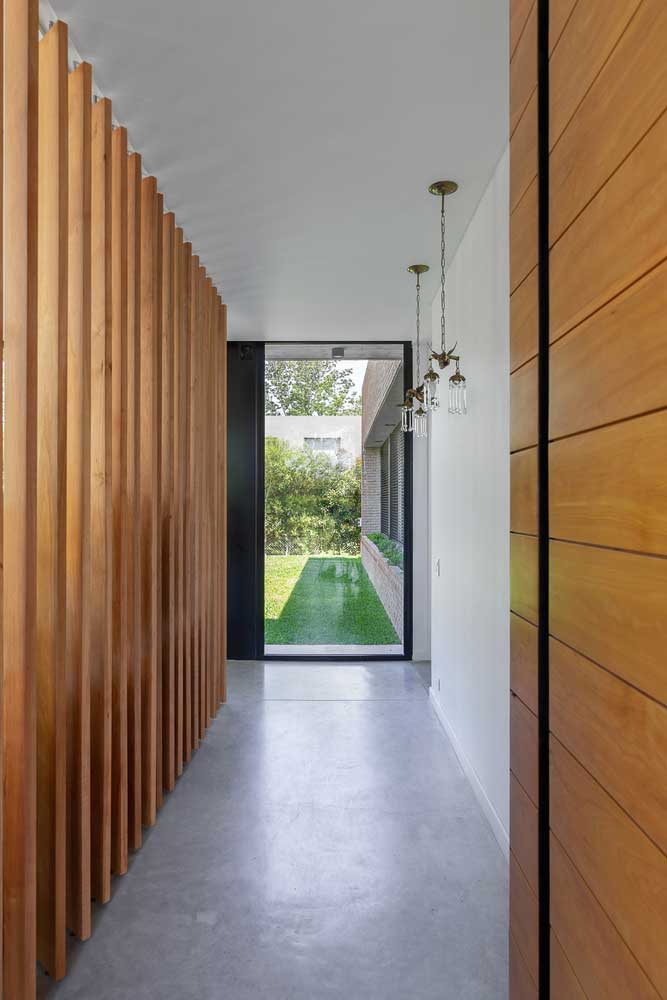
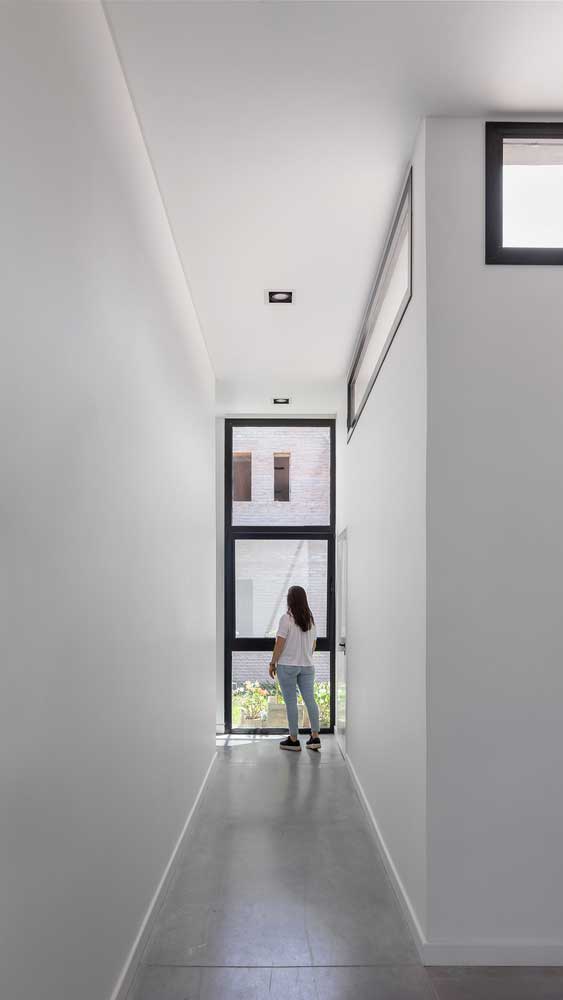

Aged in the same style, the bathrooms amaze with the laconic cleanliness of the interior. Creative interior solutions were a logical continuation of the design of a brick house.
| Architects | Nómade Arquitectura |
| Photo | Ramiro Sosa |


