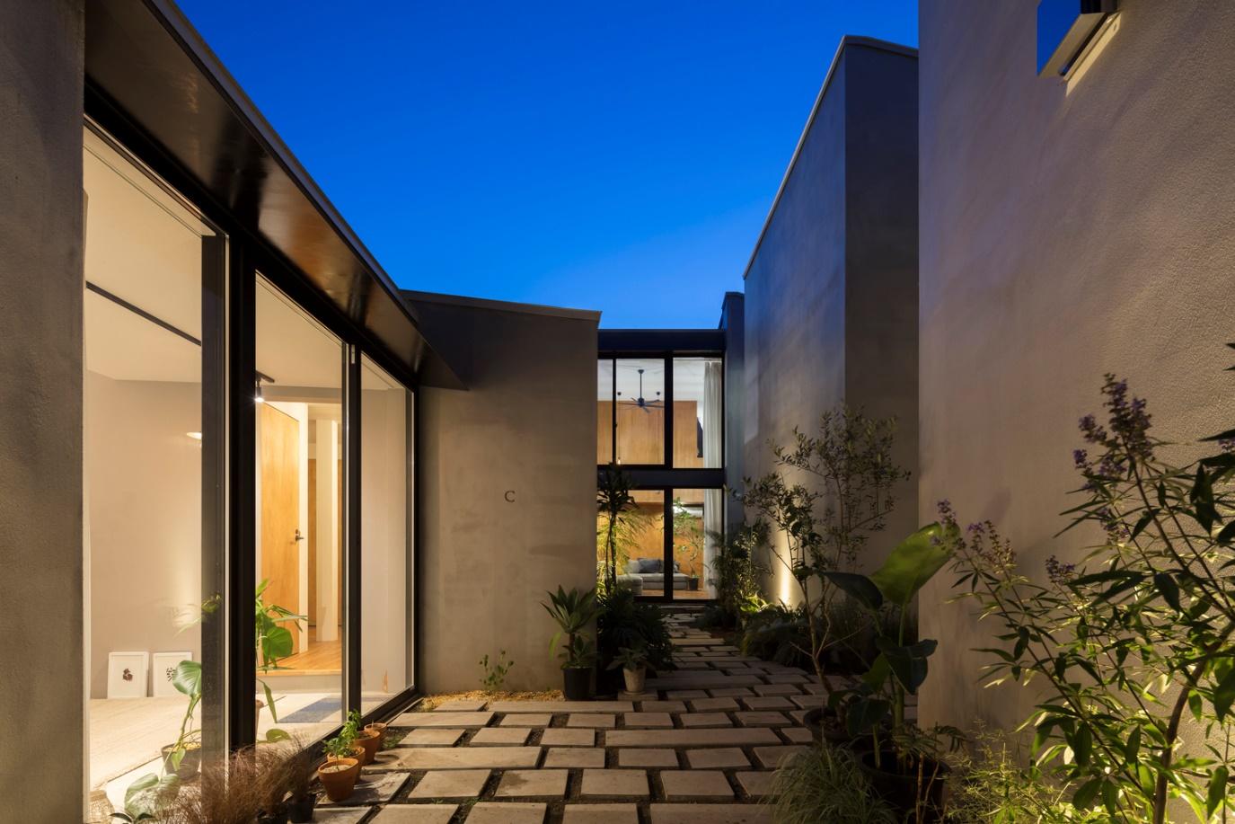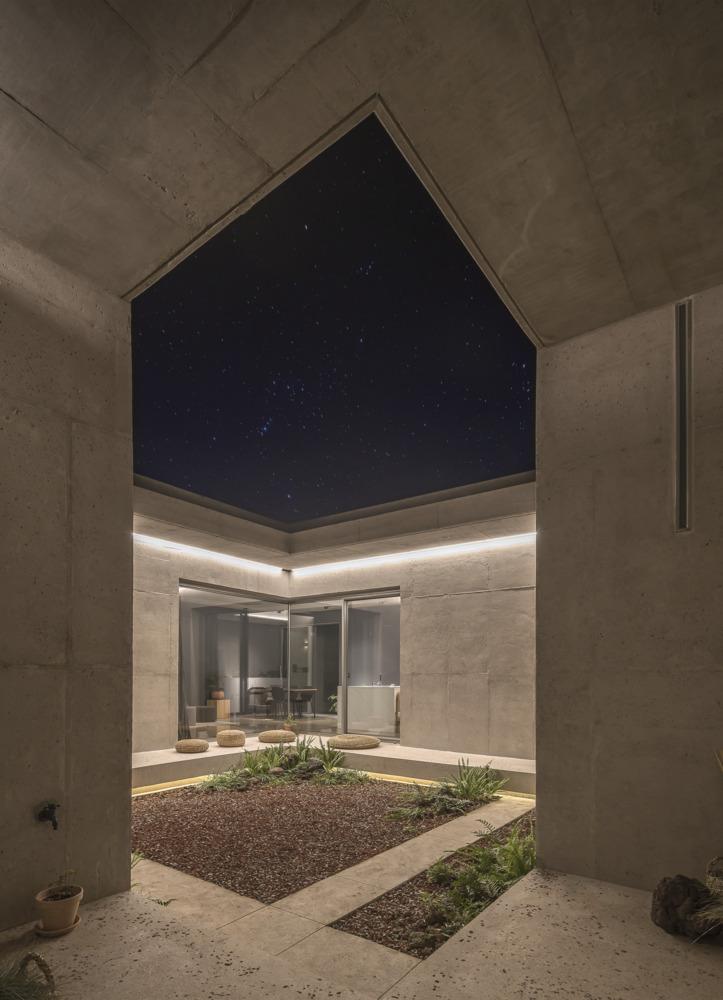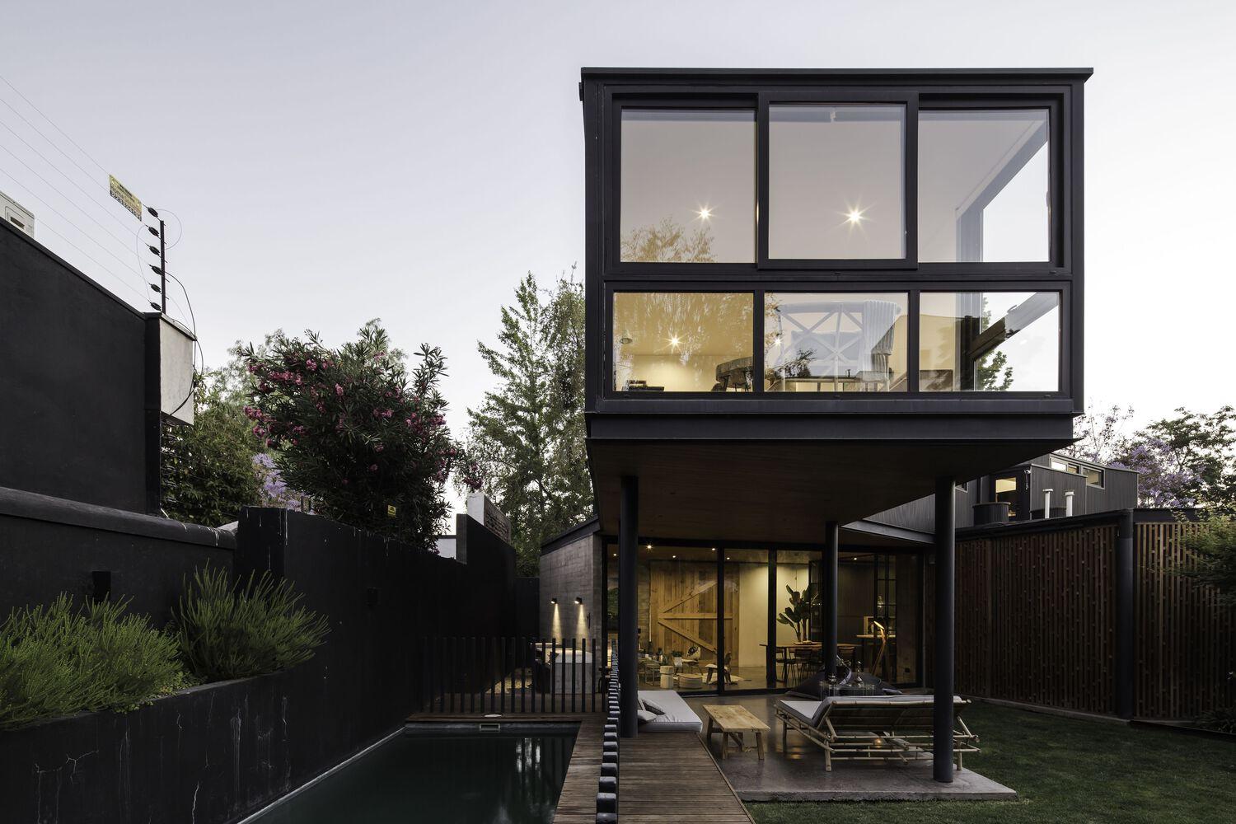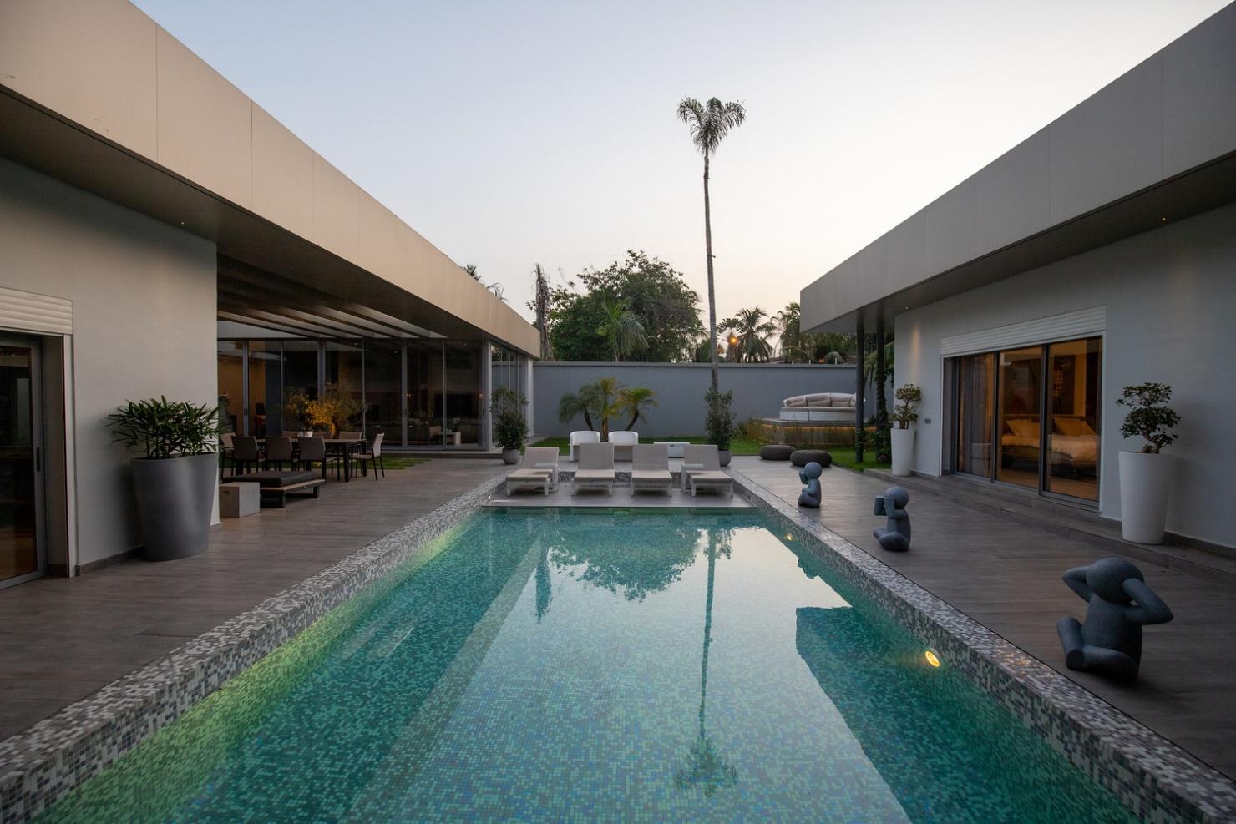Content
A small narrow plot with an old building in the historic center of the city was allocated for the construction of the house. The architects wanted to preserve the existing flavor and atmosphere here. Therefore, it was decided to improve the existing facility. The project of a small house with panoramic glazing includes the old part of the building and a new extension, on the roof of which a small terrace with live plants was arranged.
The courtyard, closed from outside access, became the central object of the project, around which the architecture was built. The adjoining territory is in close contact with the living space, forming with it a single, multifunctional habitat.
Cozy Small House Project With Panoramic Windows
Although the house contains such modern elements as an exploitable roof, panoramic windows and open spaces, the architects preferred to keep the elements of color. The atmosphere of an old dwelling has remained in the house, which is reminiscent of the ceiling beams, damaged by time and the painted stone, textured surfaces of the walls.
To achieve homely warmth, pleasant, traditional colors were used in the atmosphere. Milky, brown, cream shades also favorably affect the visual increase in space, which is simply necessary in this case. In addition, a large glass area in the design of a small house with panoramic windows affects the quality of insolation. Spaces receive a lot of daylight, remain pleasant to perceive.
The creators of the project have preserved the color and atmosphere of the old courtyard. It is secluded behind stone walls, so it remains as private, quiet, and comfortable as possible. Due to this, the panorama on the facade of the house is also not on display. Residents are in a cozy, confidential environment.
Patio Integration In A Small House Project With Panoramic Windows
To expand the useful area, to make housing visually and functionally more spacious, the competent arrangement of the local area helped. Although this is a very small courtyard, it has been made quite useful. It comes close to the living spaces, and in the case of open panoramic glazing, it forms a single environment with the living space.
Thus, even with a small square, the owners have places to relax in the house and on the street, which are closely related to each other. The site seems to be a continuation of the living space, therefore it visually expands it.
Atmospheric, cozy and comfortable project of a small house with panoramic windows is a quiet, colorful housing among the old buildings. The facility retained the atmosphere of centuries-old architecture, but at the same time adapted it to modern needs and the needs of the family. In this way, we get a small, atmospheric housing that is in line with new trends, but has a traditional character.
| Architects | Ansede Quintáns, arquitectos |
| Images | Luis Diaz Diaz |







