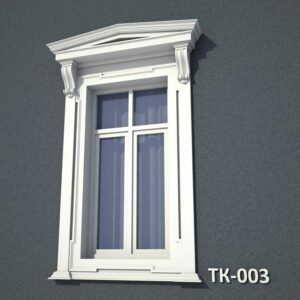We bring to your attention to download a practical collection of 3D models of decorative columns. More than 120 sets: column base + column shaft + column capital. Any model can be easily scaled to the size you need. By increasing or decreasing the length of the column shaft, you can change the overall proportions of the 3D model of the decorative column. You can use the 3D model of the column in your project as an assembly or separately. Any model can be in the form of a half-column. The collection is presented in the main 3D design formats: STL, SKP, 3DS, OBJ. Also, all models have pictures in JPG format for easy selection and insertion into a commercial offer for a customer.
3D Models of Corinthian Column
The Corinthian column, an exquisite example of ancient Greek architectural design, has been meticulously recreated through the use of advanced 3D modeling techniques. This digital representation captures the ornate characteristics of the Corinthian order, distinguished by its slender fluted shaft, elaborate capital adorned with acanthus leaves, and decorative volutes. By employing cutting-edge 3D scanning and high-resolution imagery, these models provide an unprecedented level of detail and accuracy, allowing for thorough examination and analysis of this iconic element of classical architecture. As a result, architects, historians, and enthusiasts can now explore the intricacies of Corinthian columns in a way never before possible, fostering a deeper understanding and appreciation for the ancient Greeks’ architectural mastery.
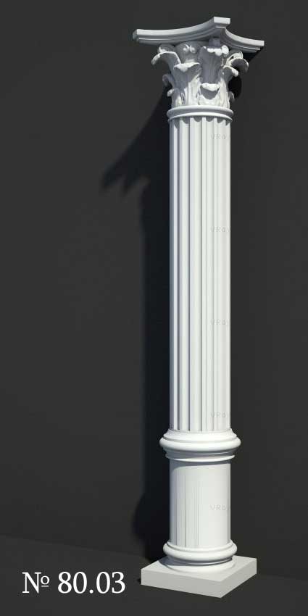
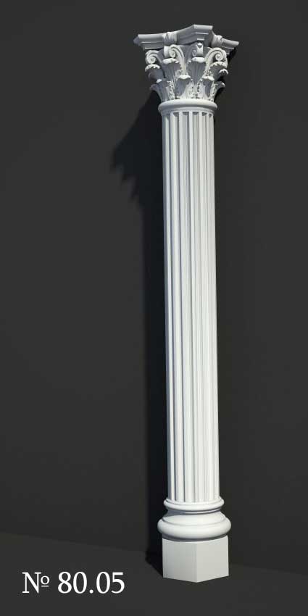
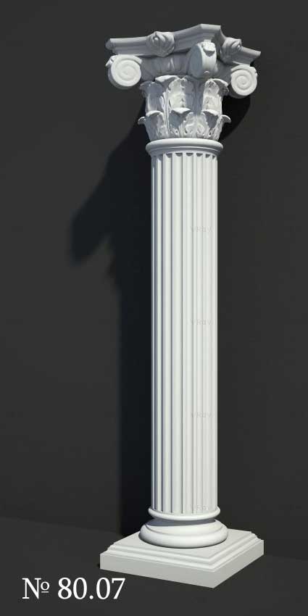
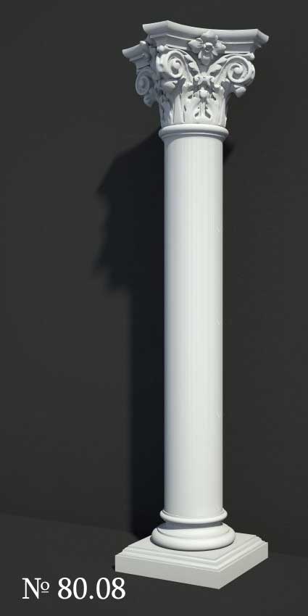
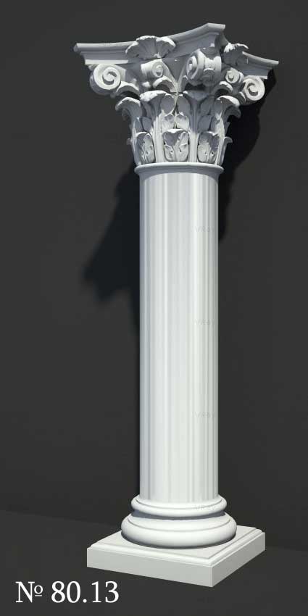

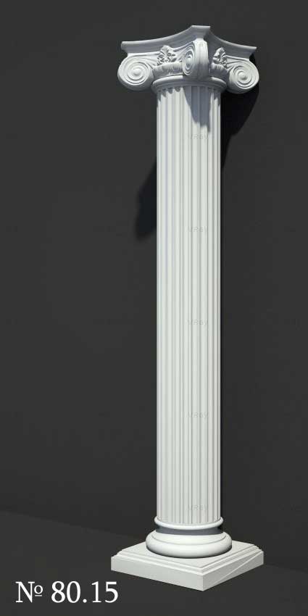
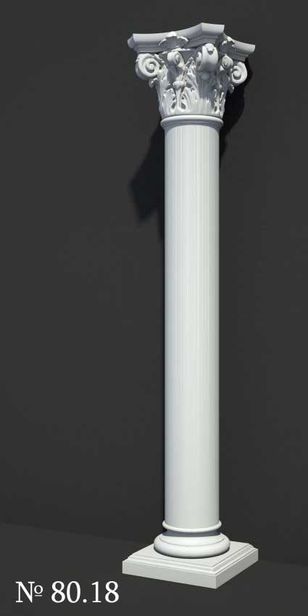
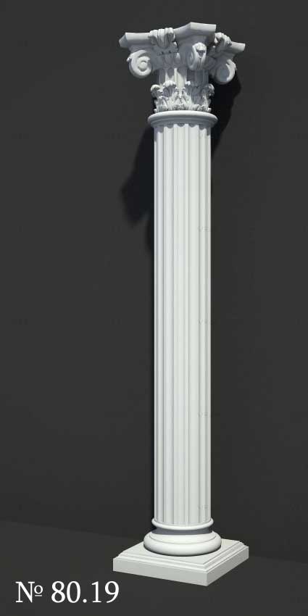

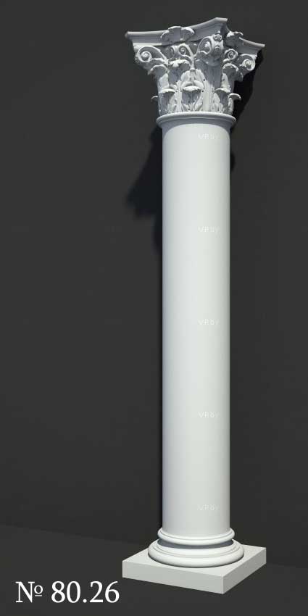
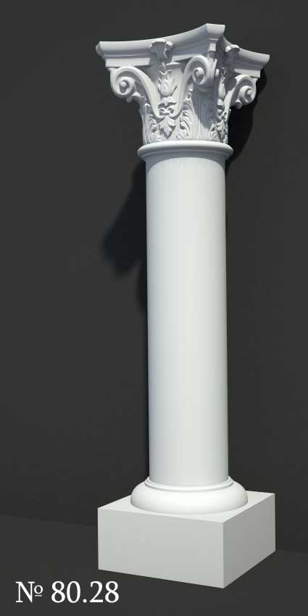
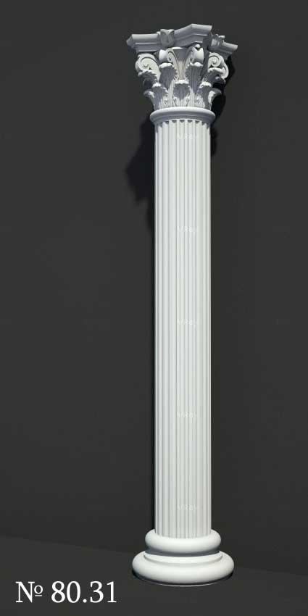
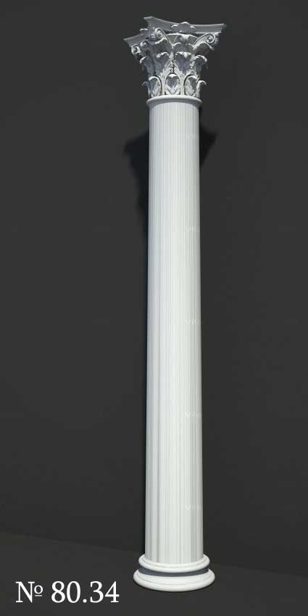
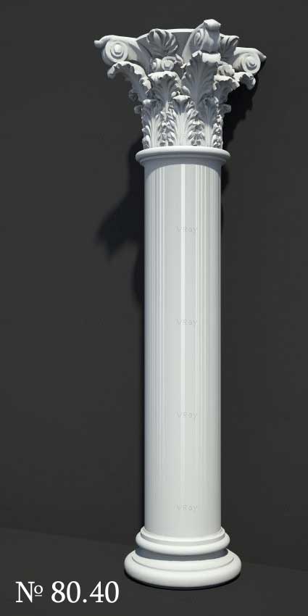
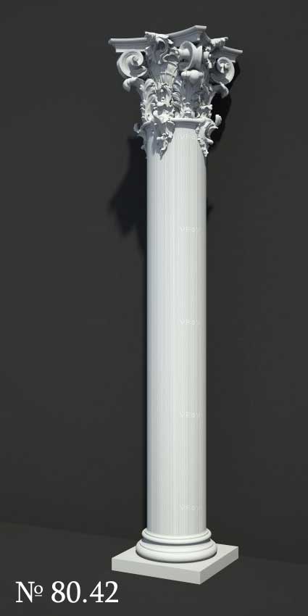
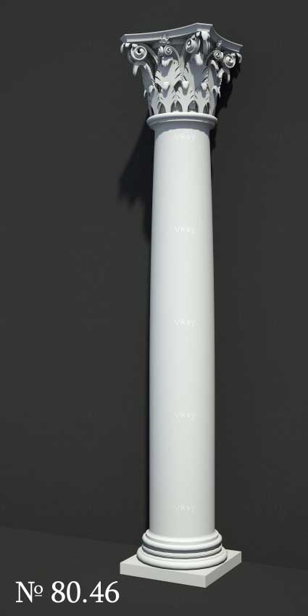
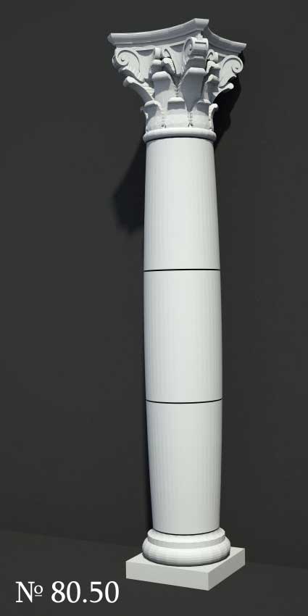
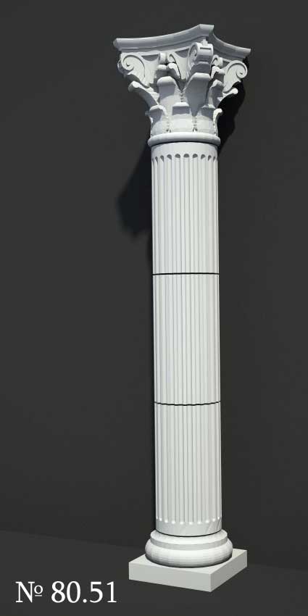
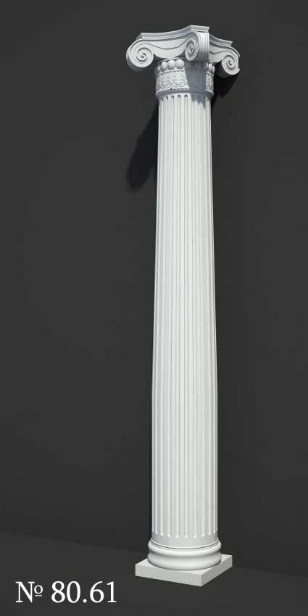
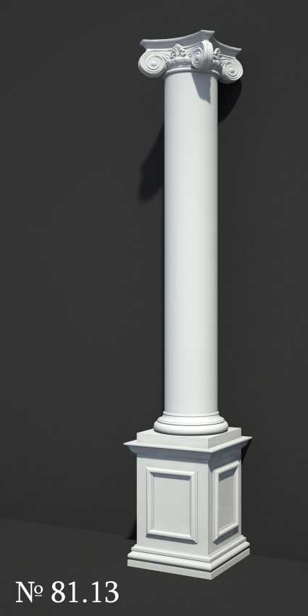
3D Models of the Ionic Order Column
3D models of the Ionic Order column offer an unparalleled opportunity to delve into the intricacies of this distinct and elegant architectural style that originated in ancient Greece. Utilizing state-of-the-art 3D scanning and rendering techniques, these digital representations precisely capture the defining features of Ionic columns, such as the slender, fluted shaft, the distinctive scroll-like volutes on the capital, and the intricately decorated base. The availability of high-resolution 3D models allows architects, historians, and architectural enthusiasts alike to examine the fine details and nuanced craftsmanship of these classical masterpieces. Through the advancements in 3D modeling technology, users can now gain a deeper understanding and appreciation for the unique contributions of the Ionic Order to the rich history of architectural design.
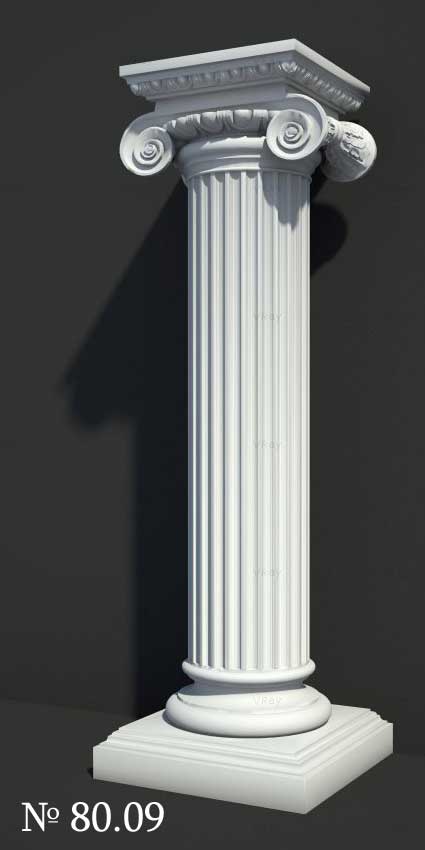
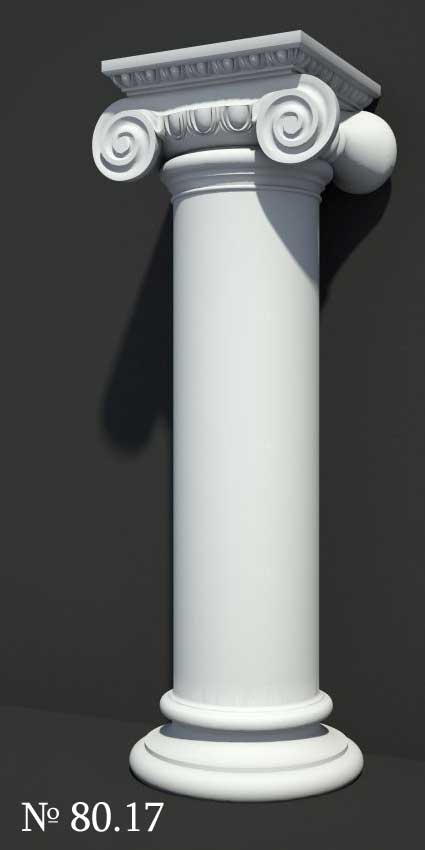
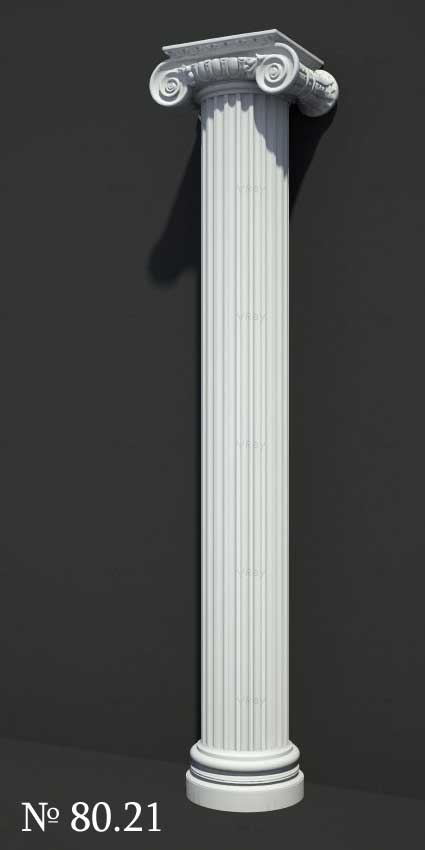

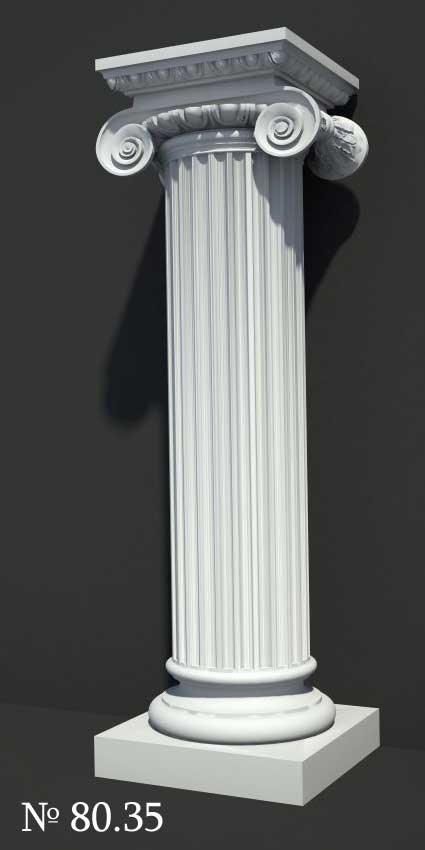
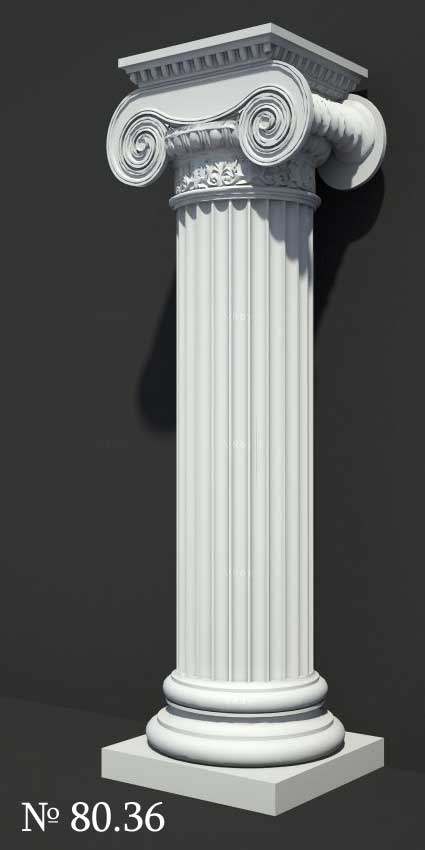
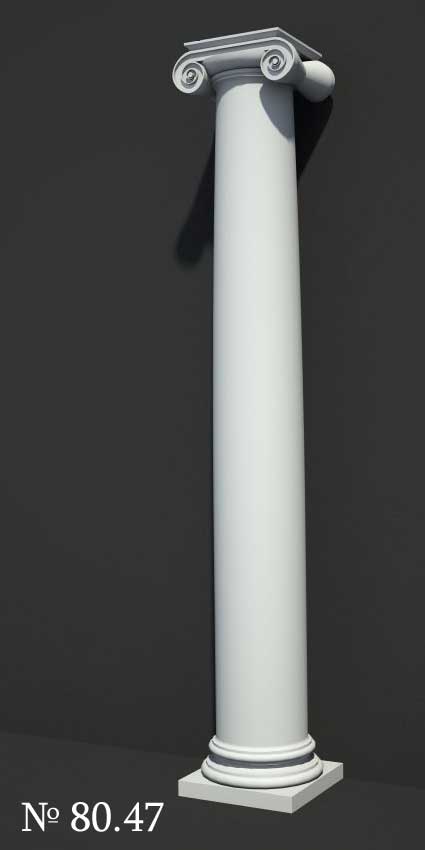
Tuscan Order Column 3D Models
Tuscan Order column 3D models provide an immersive and detailed exploration of this classical architectural style, which is characterized by its simplicity and functionality. By employing cutting-edge 3D scanning and modeling techniques, these digital representations accurately depict the understated elegance of the Tuscan Order, with its unfluted shaft, unadorned capital, and plain base. The availability of these high-resolution 3D models enables architects, historians, and architecture enthusiasts to closely examine the subtle beauty and structural efficiency inherent in this ancient Roman design. Through the use of advanced 3D technology, the Tuscan Order column can now be studied and appreciated in a whole new light, offering valuable insights into the evolution of architectural forms and styles throughout history.
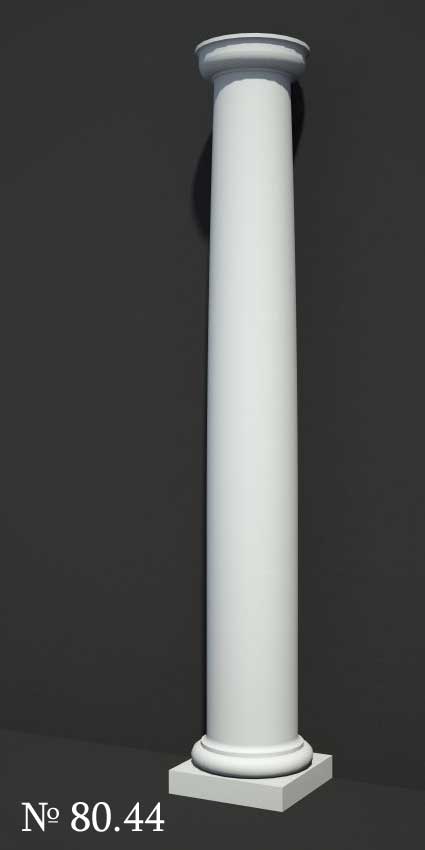
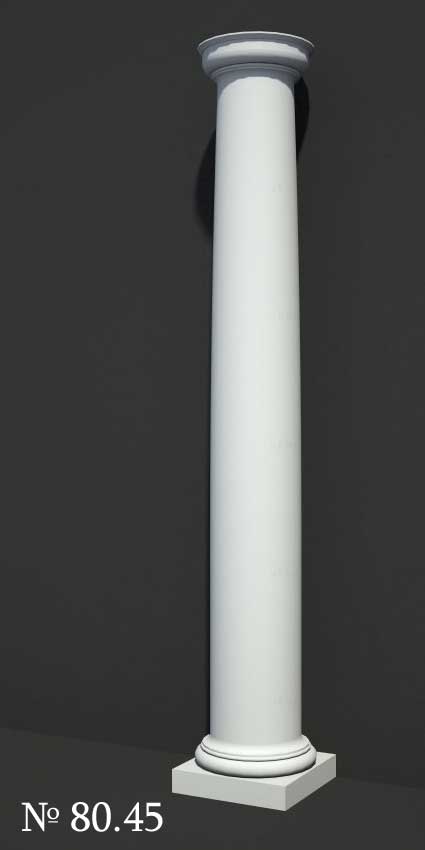
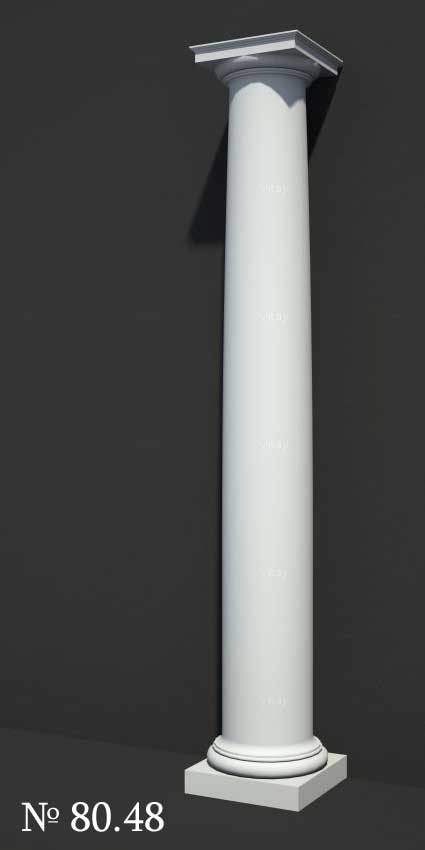



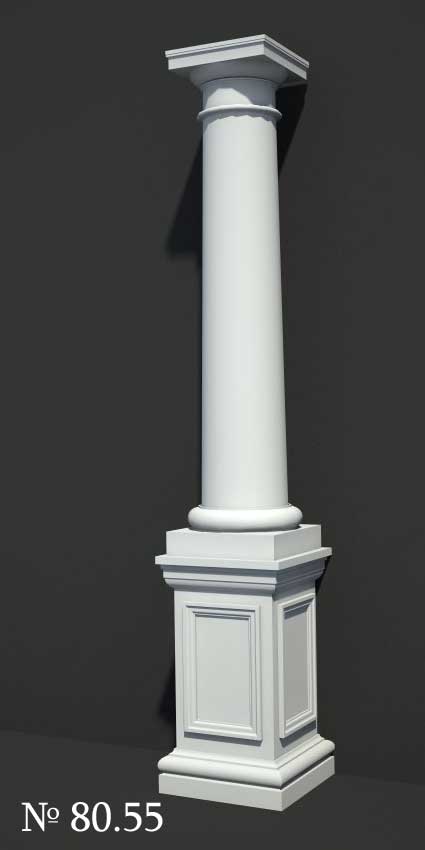
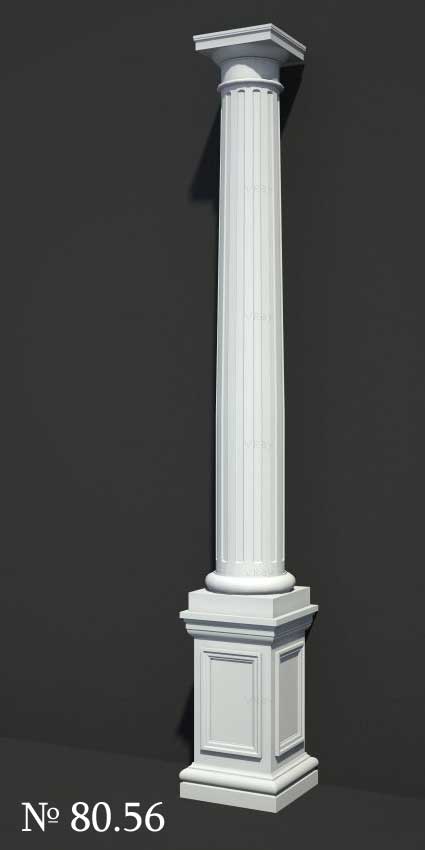
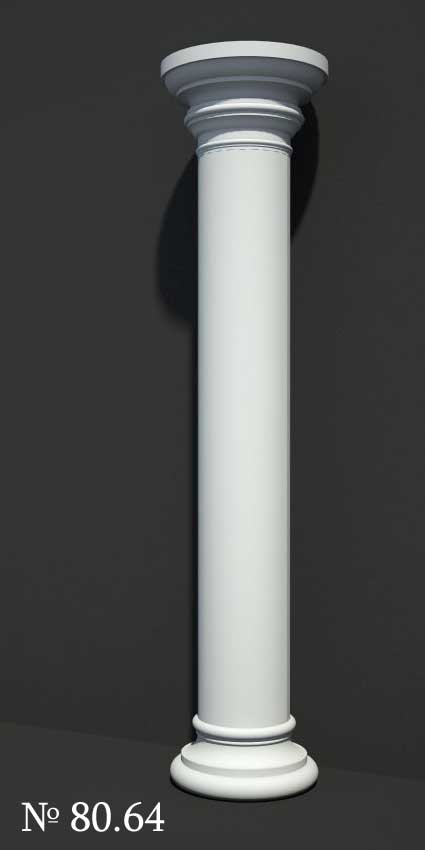
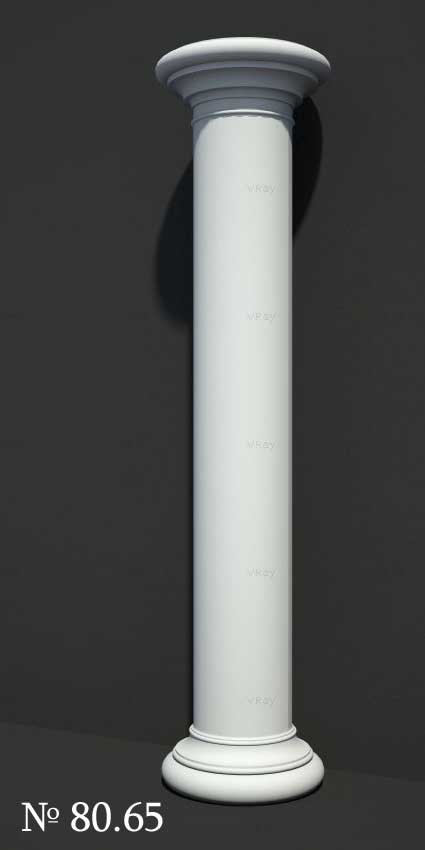
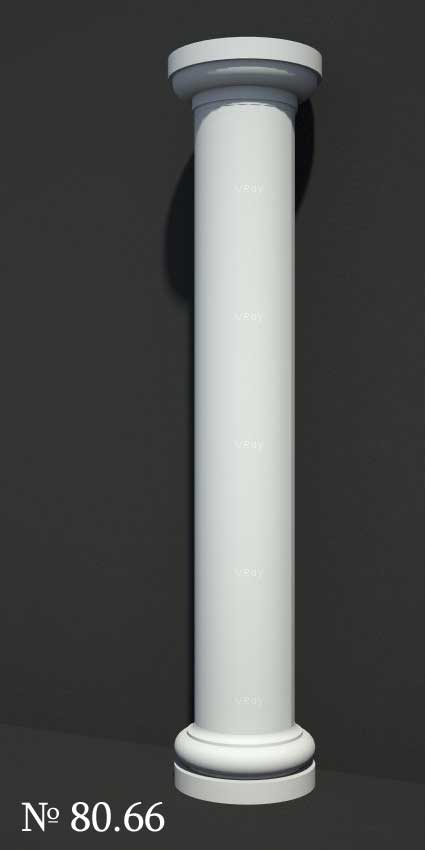

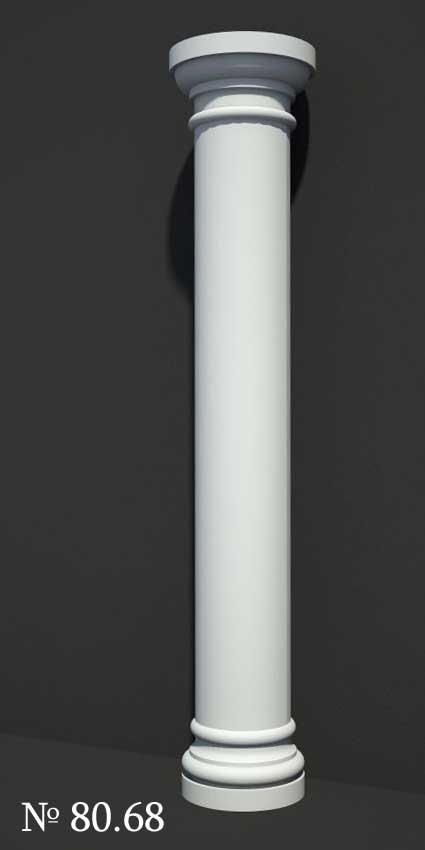
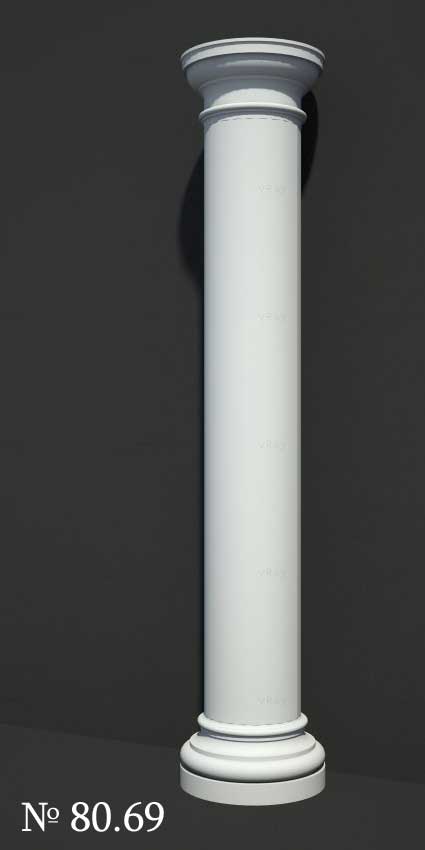
Doric Column 3D Models
Doric column 3D models offer an exceptional opportunity to investigate the robust and timeless beauty of this fundamental architectural style, which hails from ancient Greece. Utilizing advanced 3D scanning and rendering techniques, these digital representations accurately capture the distinguishing features of Doric columns, including their sturdy, fluted shafts, unadorned capitals, and simple, yet effective, base design. High-resolution 3D models allow architects, historians, and architectural enthusiasts to closely examine the craftsmanship and structural integrity of these classical masterpieces. By harnessing the power of modern 3D modeling technology, users can gain a profound understanding and appreciation for the Doric Order’s enduring influence on the architectural landscape and its significance in the development of Western design principles.

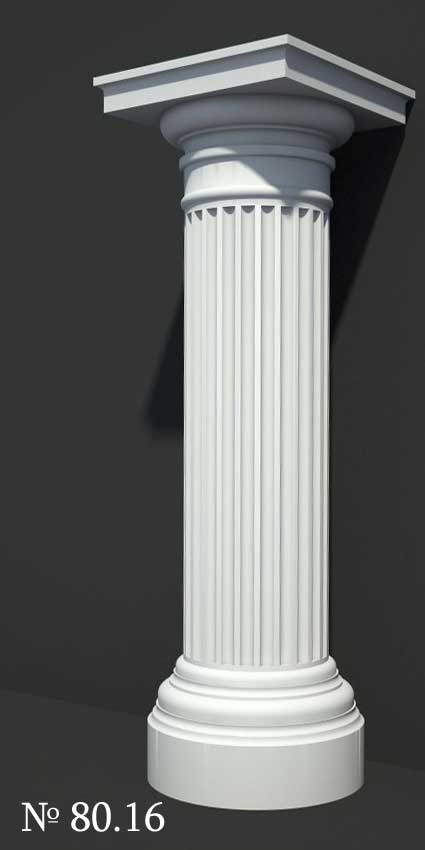
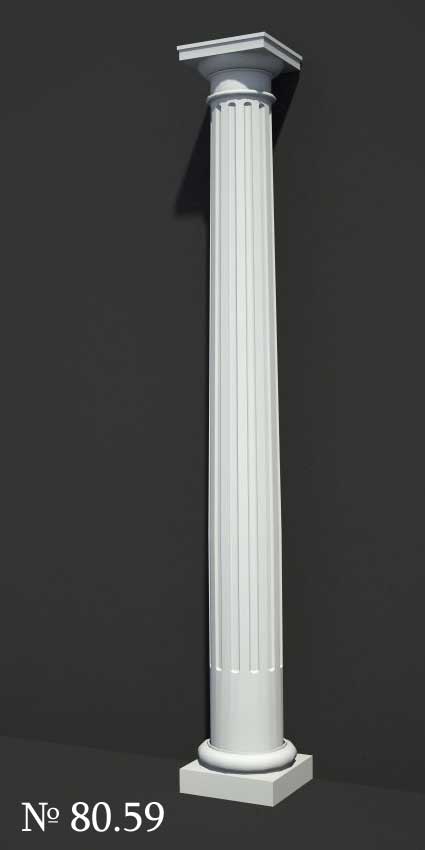
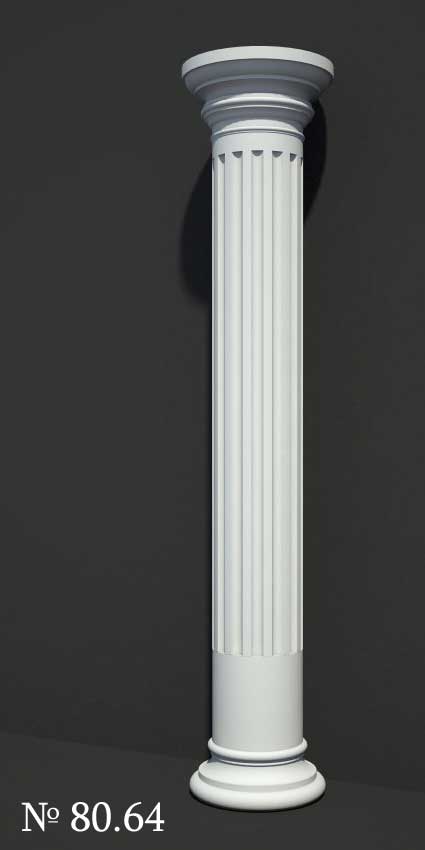
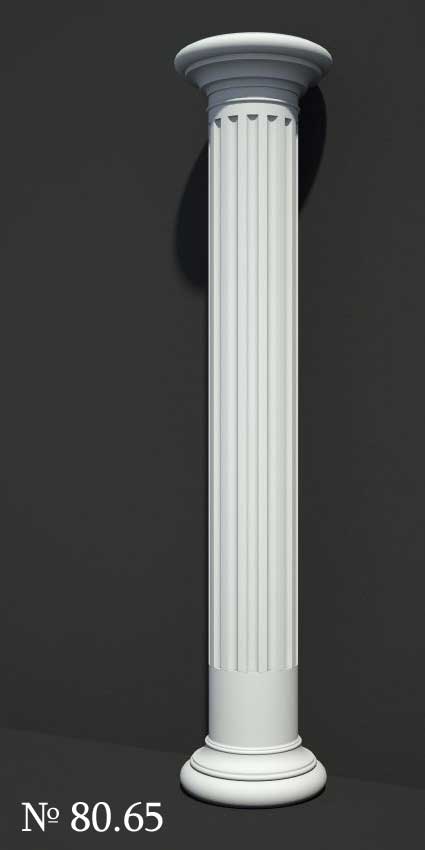
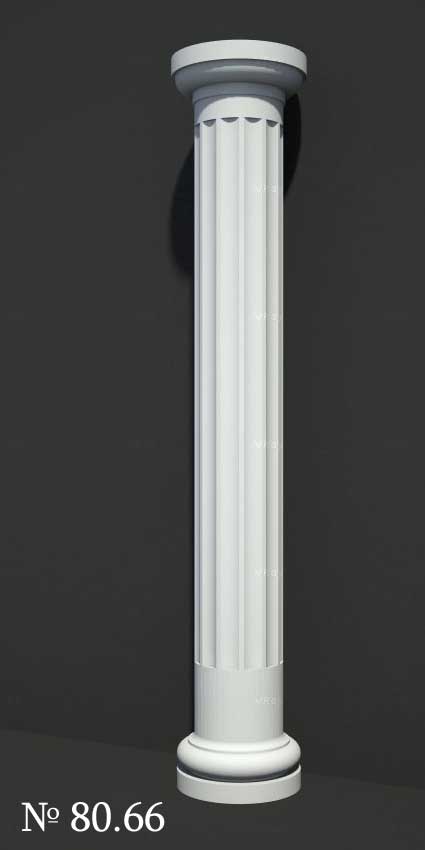
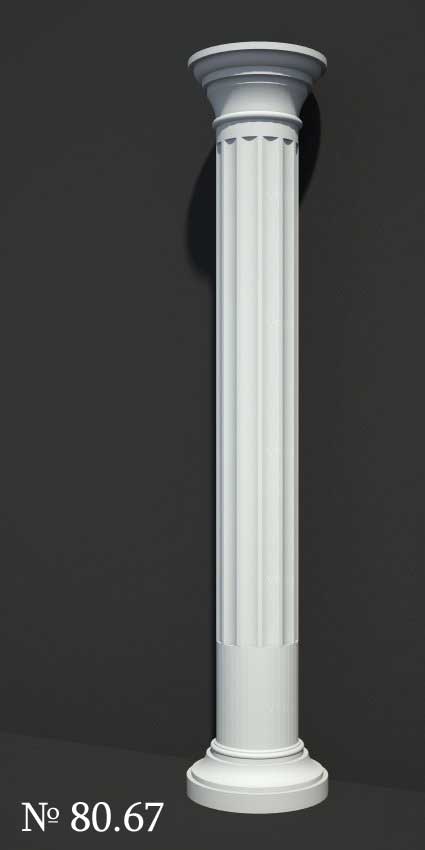
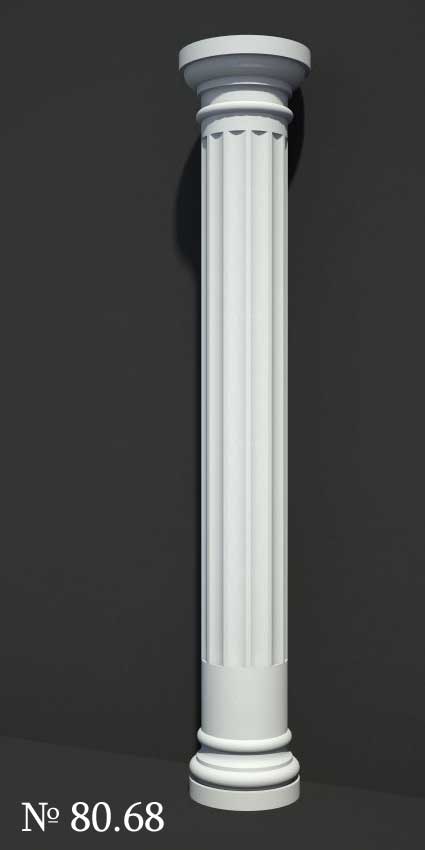
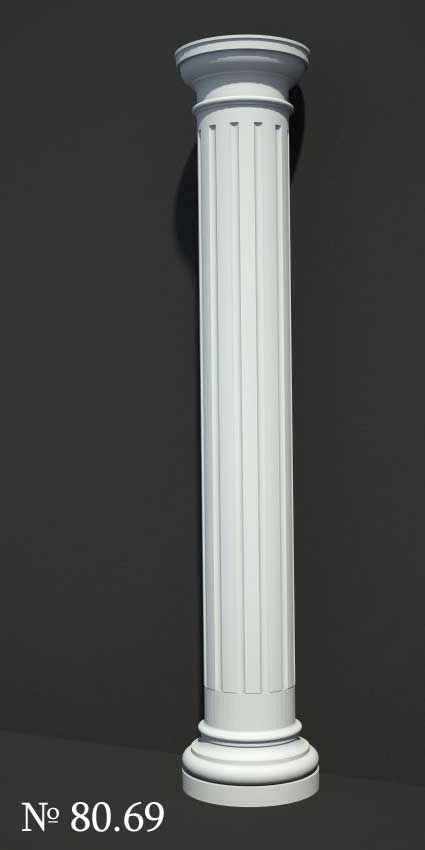
Column 3D Models in Art Nouveau style
Column 3D models in the Art Nouveau style offer a unique opportunity to explore the intricate details and organic forms that define this captivating architectural movement. By harnessing the power of advanced 3D scanning and rendering technologies, these digital representations faithfully capture the flowing lines, delicate curves, and natural motifs that characterize Art Nouveau columns. High-resolution models enable architects, designers, historians, and enthusiasts to closely examine the remarkable craftsmanship and innovative design principles that emerged during this influential period. Through the utilization of cutting-edge 3D modeling techniques, the enchanting aesthetic of Art Nouveau columns can be appreciated and studied in unprecedented detail, shedding light on the enduring appeal and creative legacy of this distinctive style.


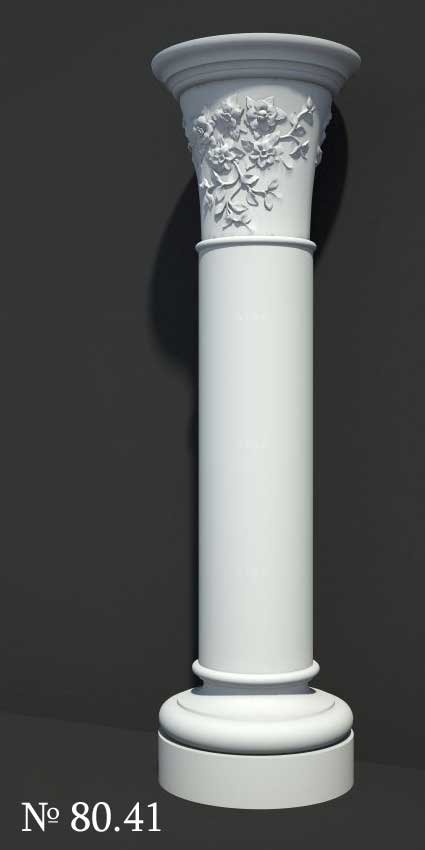
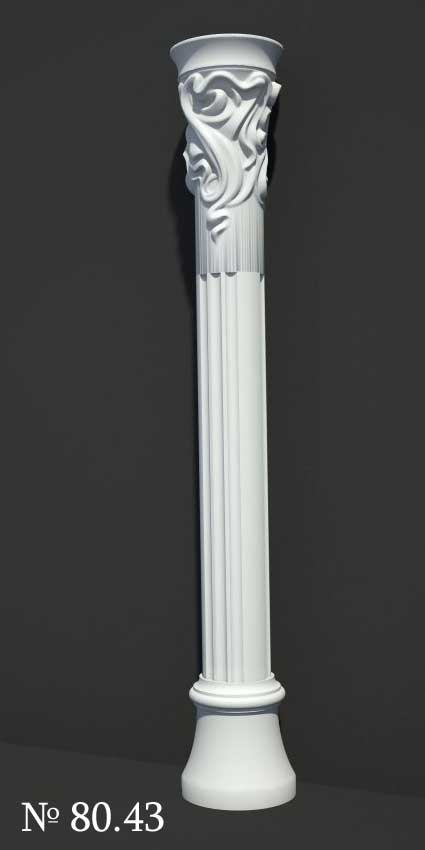
3D Models of Square Columns
3D models of square columns provide an engaging and interactive means to examine the architectural versatility and visual impact of these distinct structural elements. Utilizing advanced 3D scanning and rendering techniques, these digital representations accurately depict the various forms, styles, and ornamentations that can be found in square columns throughout history. High-resolution models enable architects, historians, and architectural enthusiasts to explore the intricate details and unique design aspects that contribute to the enduring appeal of these geometrically-inspired columns. By leveraging state-of-the-art 3D modeling technology, users can gain a comprehensive understanding of the diverse applications and cultural significance of square columns, highlighting their important role in the evolution of architectural design.
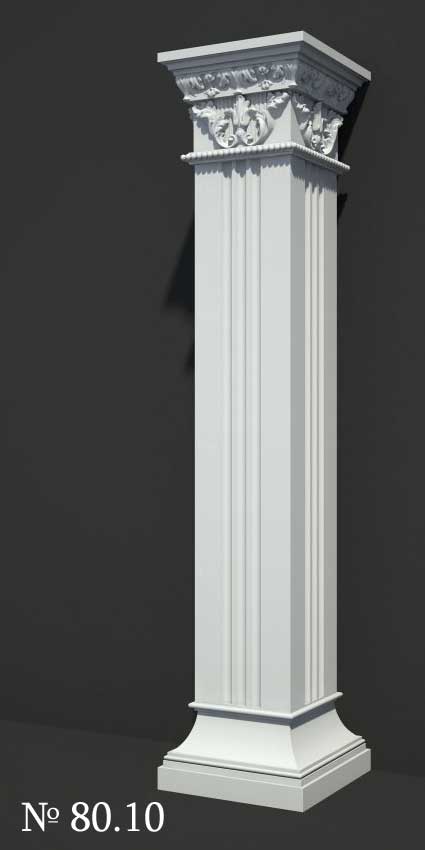
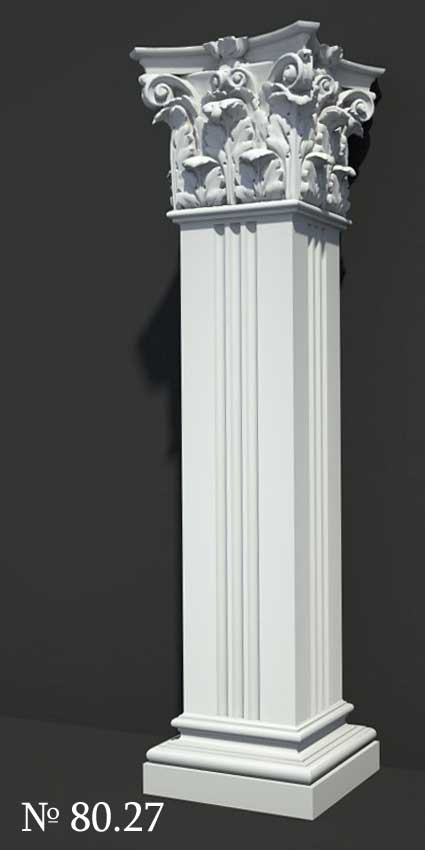

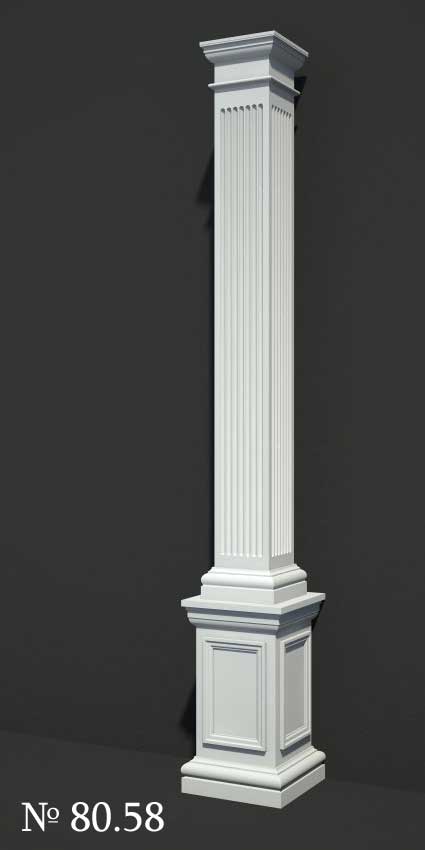
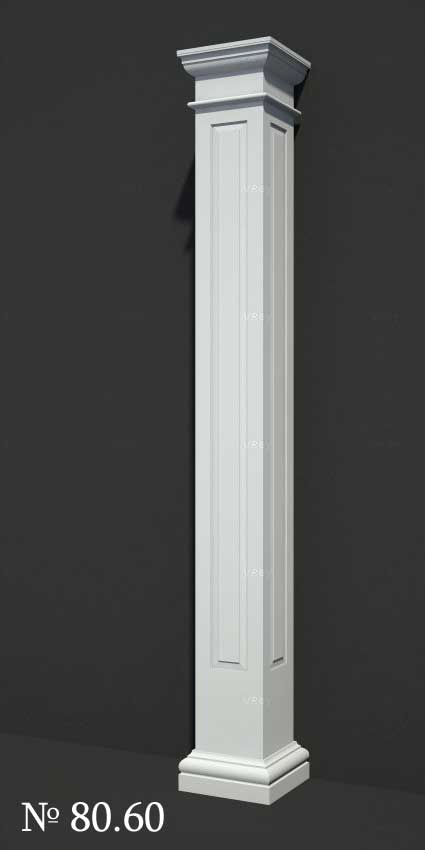
3D Models of Columns in Egyptian Style
3D models of columns in Egyptian style provide an unparalleled opportunity to delve into the rich history and enduring legacy of this ancient civilization’s architectural prowess. By employing cutting-edge 3D scanning and rendering technologies, these digital representations capture the distinct characteristics and ornate details of Egyptian columns, such as the lotus, papyrus, and palm motifs, as well as the massive, tapering shafts and intricately carved capitals. High-resolution models enable architects, historians, and architectural enthusiasts to examine the craftsmanship and design principles that shaped these iconic structural elements. Through the use of advanced 3D modeling techniques, the remarkable beauty and cultural significance of Egyptian columns can be appreciated and explored in greater depth, offering invaluable insights into the origins and development of monumental architecture.

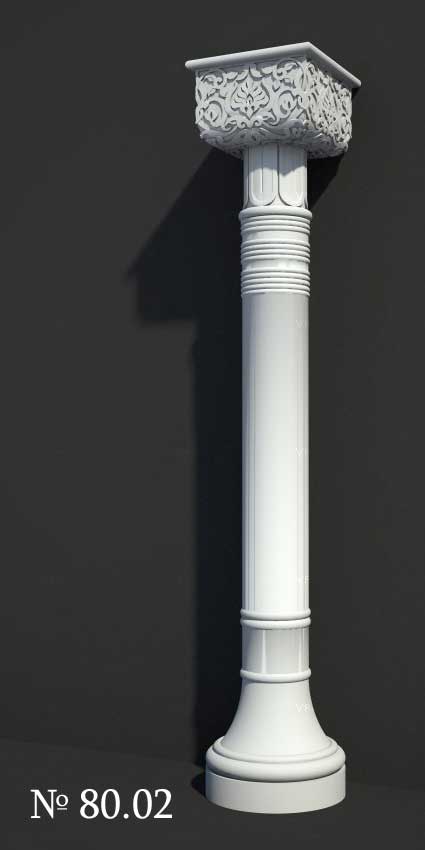
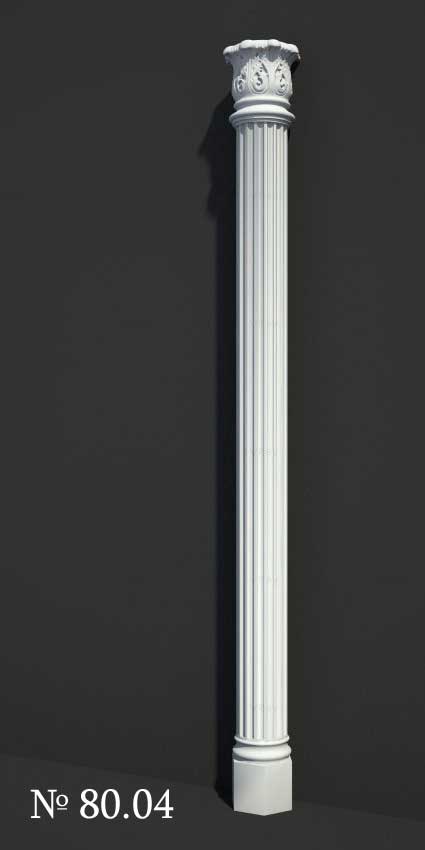
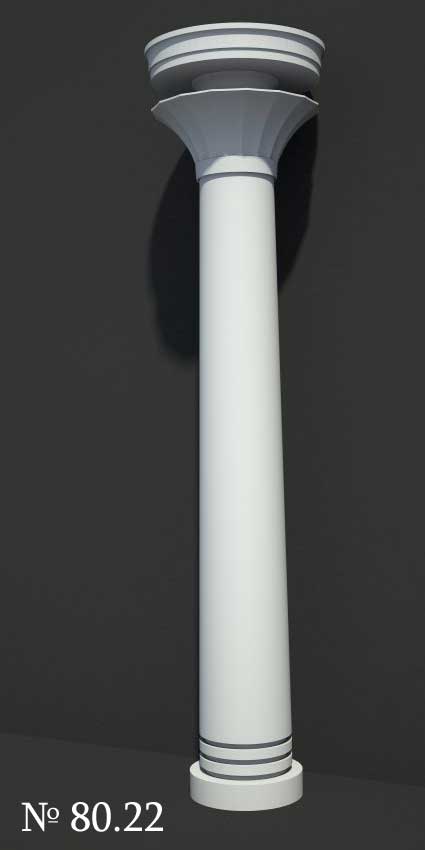
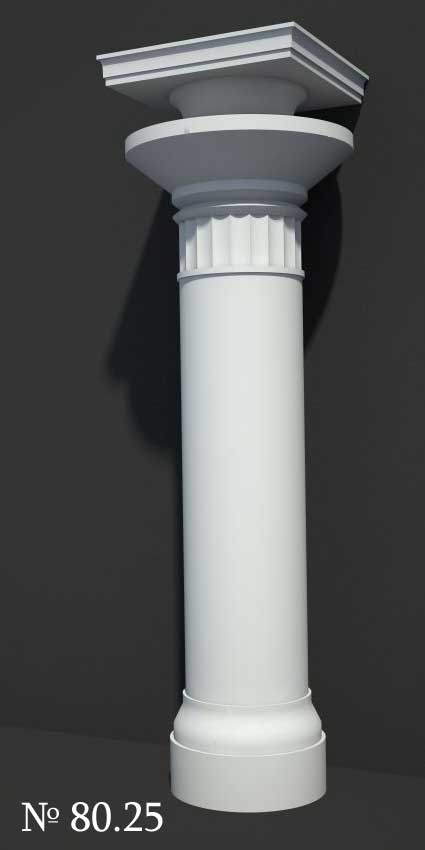

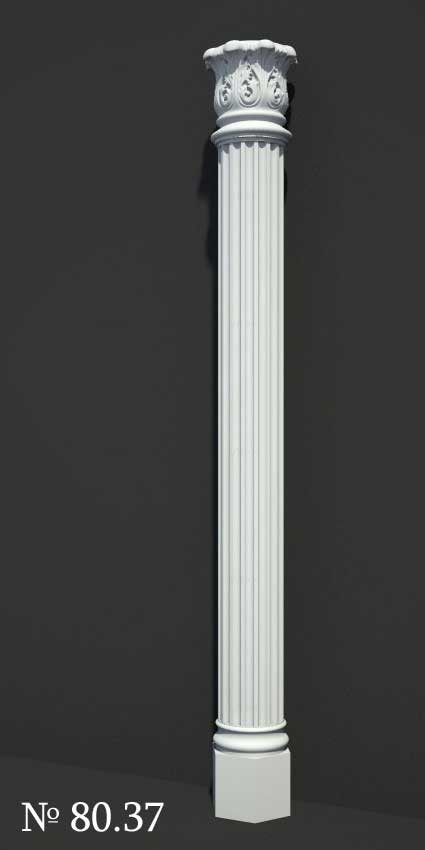
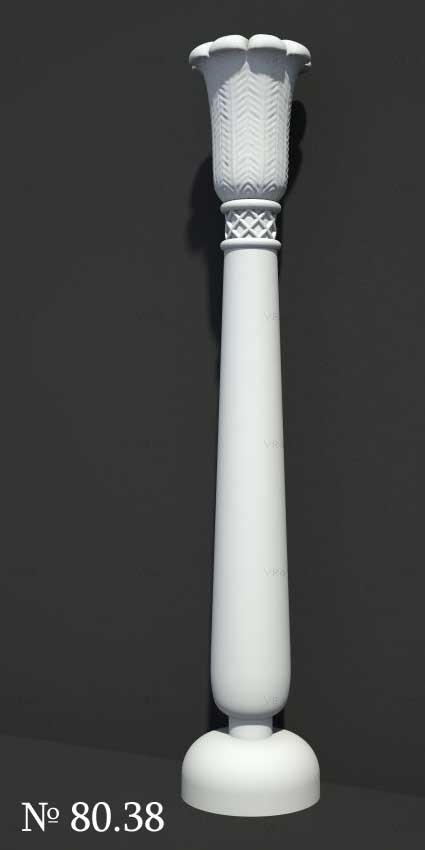

Spiral Column 3D Models
Spiral column 3D models offer a fascinating opportunity to explore the intricate craftsmanship and aesthetic appeal of these visually striking architectural elements. Utilizing state-of-the-art 3D scanning and rendering technologies, these digital representations accurately capture the helical design and delicate ornamentation characteristic of spiral columns, which have been employed in various architectural styles throughout history. High-resolution models enable architects, historians, and architectural enthusiasts to examine the unique structural and artistic qualities of these captivating columns in exceptional detail. By harnessing the power of cutting-edge 3D modeling techniques, users can gain a deeper understanding and appreciation of the role spiral columns have played in the development of architectural design, as well as their enduring impact on the aesthetic landscape of built environments.
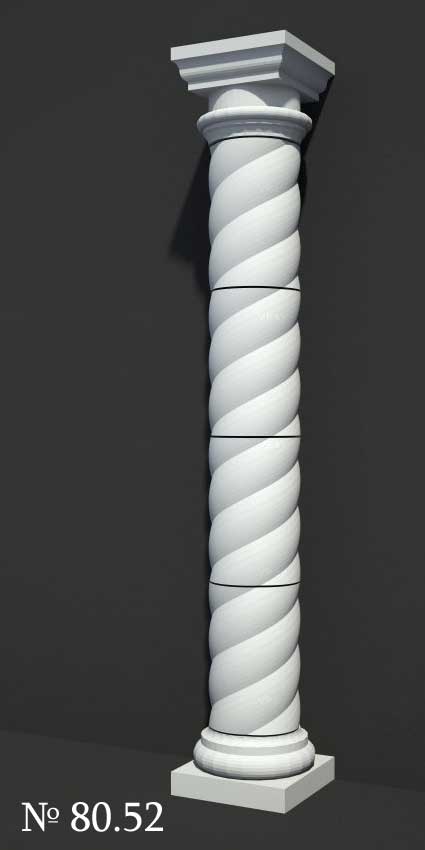
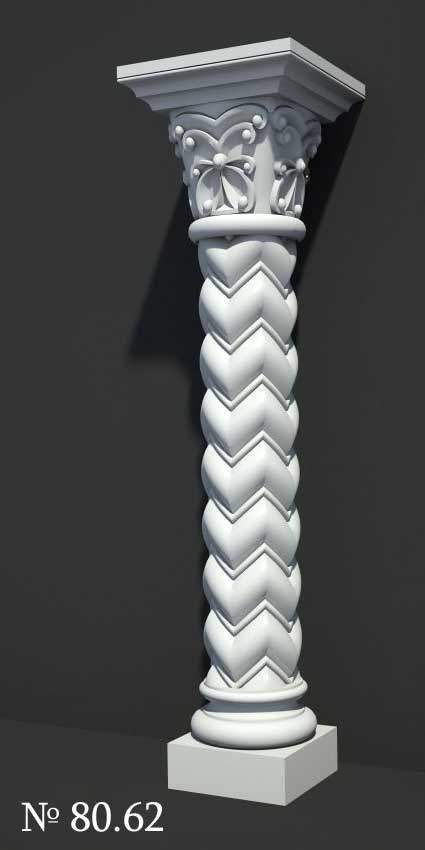
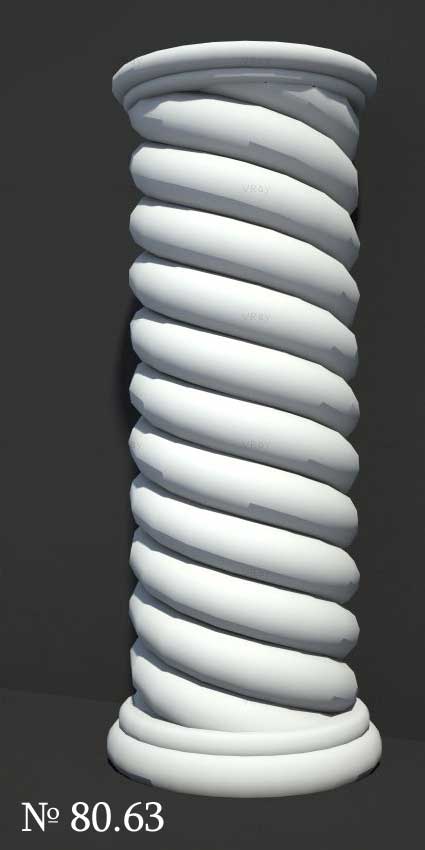
Mixed library of 3D column models
A mixed library of 3D column models presents a comprehensive and diverse collection of digital representations, showcasing the remarkable range and evolution of architectural styles throughout history. By leveraging advanced 3D scanning and rendering technologies, these high-resolution models accurately capture the distinctive features, ornamentation, and structural nuances of various column types, including Doric, Ionic, Corinthian, Tuscan, Egyptian, Art Nouveau, and spiral designs, among others. This extensive resource enables architects, historians, and architectural enthusiasts to closely examine and compare the craftsmanship and design principles that shaped these iconic elements. Through the use of cutting-edge 3D modeling techniques, users can gain valuable insights into the development of architectural styles, fostering a deeper appreciation for the artistic and cultural contributions of these structural masterpieces.























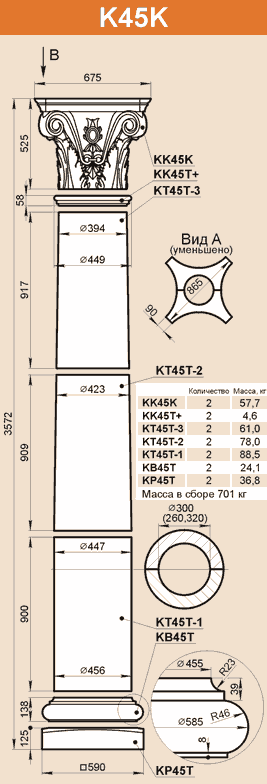

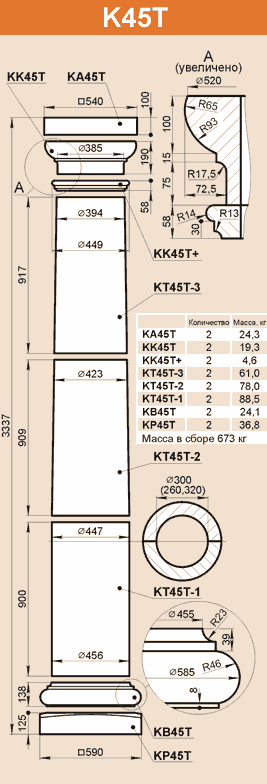
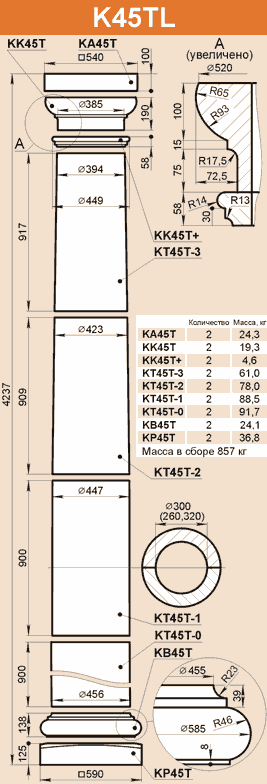
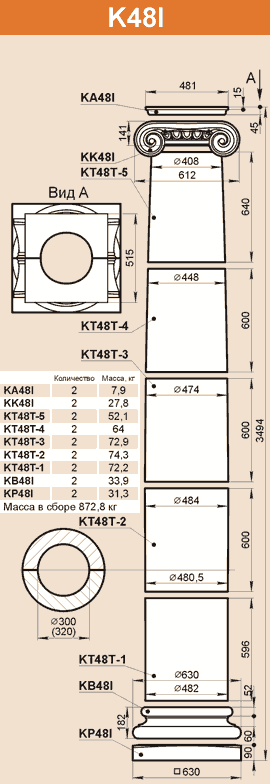
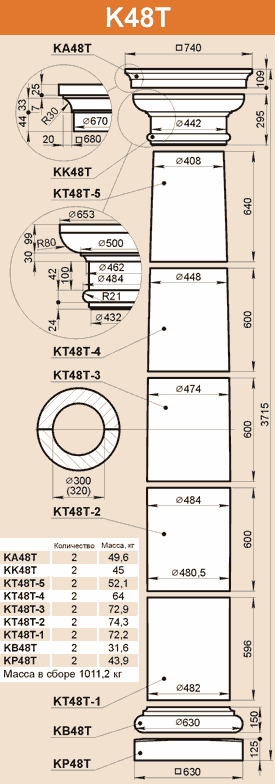


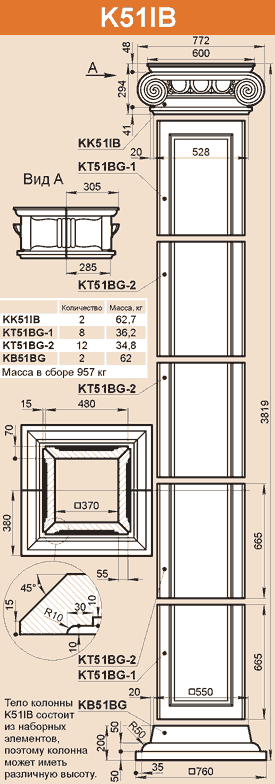
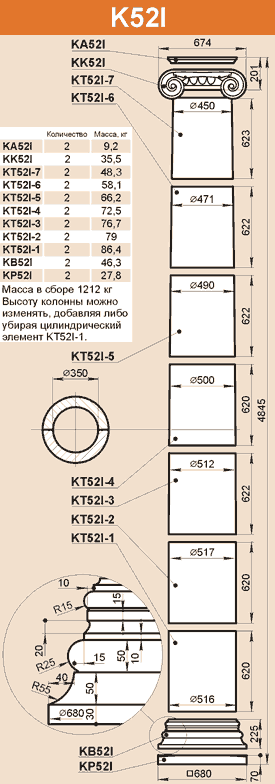



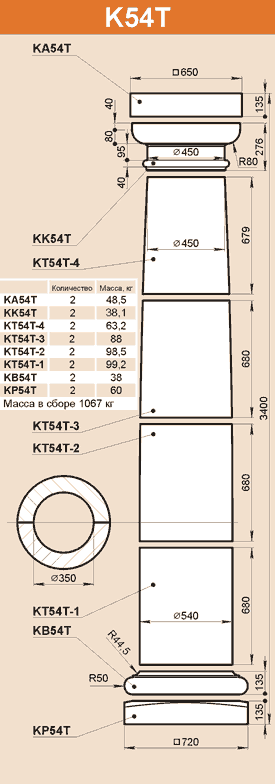

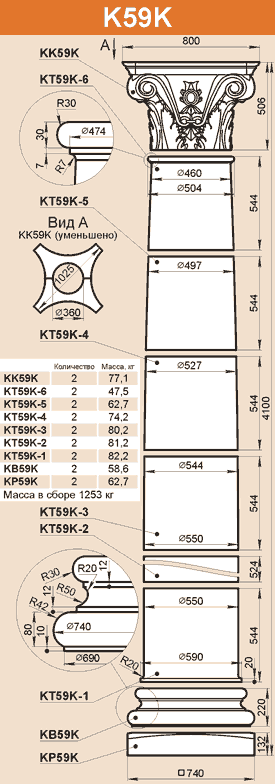
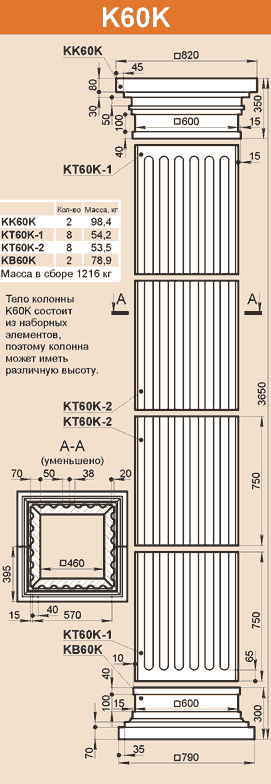

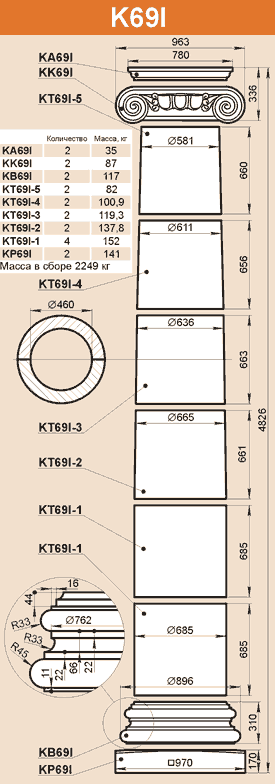
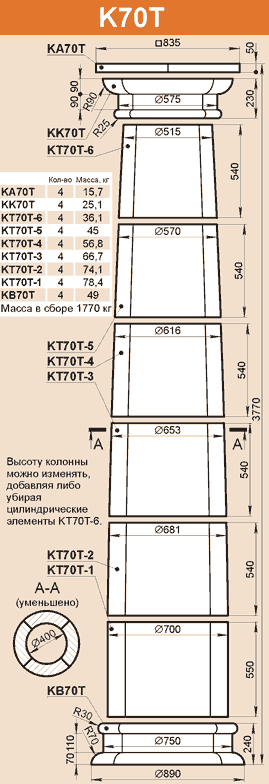
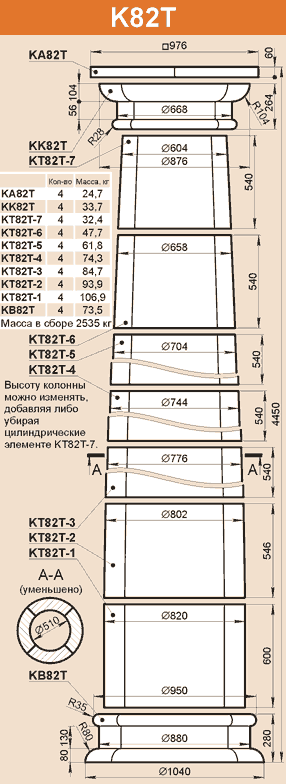
The various formats in which 3D models can be saved cater to the diverse requirements of different design software and applications. Below is a brief description of each of the formats mentioned:
- STL (Stereolithography): STL is a widely used file format for 3D printing and computer-aided manufacturing (CAM). It describes the surface geometry of a 3D object using a mesh of triangles. Due to its simplicity, it is supported by almost all 3D printers and 3D design software. However, STL files do not contain information about color, texture, or material properties.
- SKP (SketchUp): SKP is the native file format of SketchUp, a popular 3D modeling software. It stores 3D models, including geometry, materials, textures, and even animations. SketchUp is known for its user-friendly interface and ease of use, making it a popular choice for architectural design, interior design, and other applications.
- 3DS (3D Studio): 3DS is an older file format used by Autodesk 3D Studio (now known as 3ds Max). It can store mesh data, materials, textures, and animation data, but has limitations in terms of file size and complexity. Newer versions of 3ds Max use the MAX file format instead, which offers more advanced features and fewer limitations.
- OBJ (Wavefront Object): OBJ is a widely used file format for exchanging 3D models between different software applications. It can store mesh geometry, vertex normals, texture coordinates, and materials. However, it does not support animation data. Due to its simple structure and wide compatibility, OBJ files are often used in 3D graphics and game development.
- EPS (Encapsulated PostScript): EPS is a 2D vector graphics file format that can contain both text and graphics. It is primarily used for printing and publishing purposes, as it can be easily scaled without loss of quality. EPS files can also include embedded bitmap images, but are not suitable for 3D modeling.
- MAX (3ds Max Scene): MAX is the native file format of Autodesk 3ds Max, a powerful 3D modeling, animation, and rendering software. It stores complex 3D scenes, including geometry, materials, textures, lights, cameras, and animation data. Due to its proprietary nature, MAX files can only be opened and edited in 3ds Max.
- CDR (CorelDRAW): CDR is the native file format of CorelDRAW, a vector graphics editor used for creating and editing 2D designs, such as logos, illustrations, and layouts. It can store vector shapes, text, and bitmap images, as well as various design elements and effects. CDR files are primarily used in print and digital design industries.
- AI (Adobe Illustrator): AI is the native file format of Adobe Illustrator, a popular vector graphics editor. It can store a wide range of design elements, including vector shapes, text, and raster images. AI files are commonly used in graphic design, web design, and illustration industries for creating logos, icons, and other scalable graphics.
- DWG (Drawing): DWG is a proprietary binary file format used by Autodesk for storing 2D and 3D design data. It is the native file format of AutoCAD, a widely used computer-aided design (CAD) software. DWG files can contain geometry, text, dimensions, and other design elements, making them suitable for architecture, engineering, and construction applications.
- DXF (Drawing Exchange Format): DXF is an open file format developed by Autodesk for exchanging 2D and 3D CAD data between different software applications. It can store geometric entities, text, and other design elements in a plain-text or binary format. DXF files are often used for importing and exporting CAD data between AutoCAD and other CAD programs.
![[ArtFacade]](https://artfasad.com/wp-content/uploads/2024/01/cropped-dom-100x100-1.jpg)

