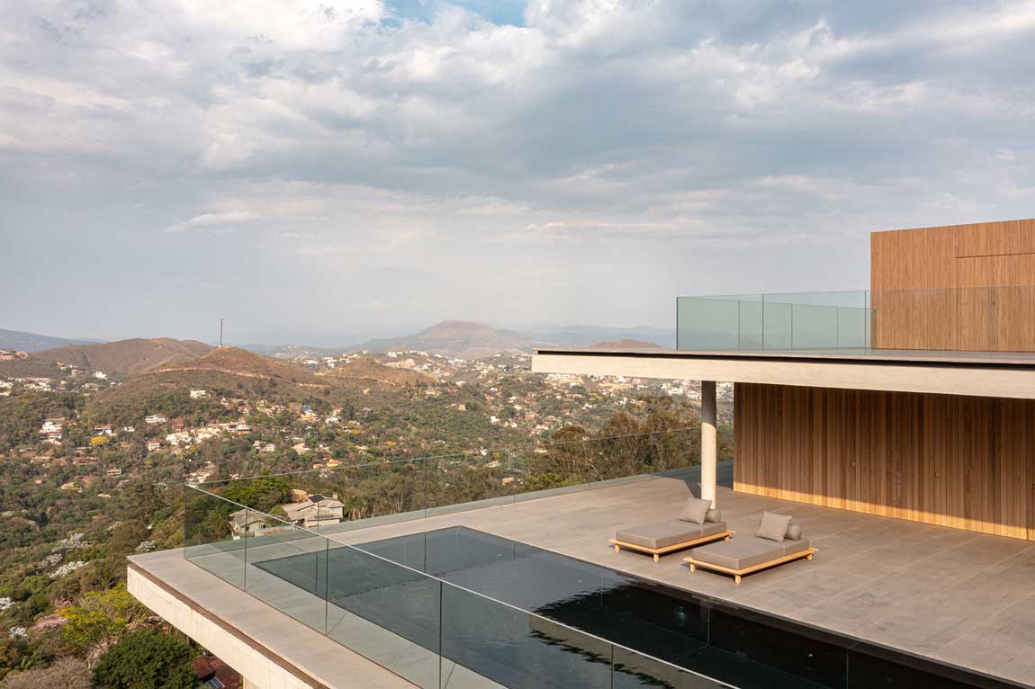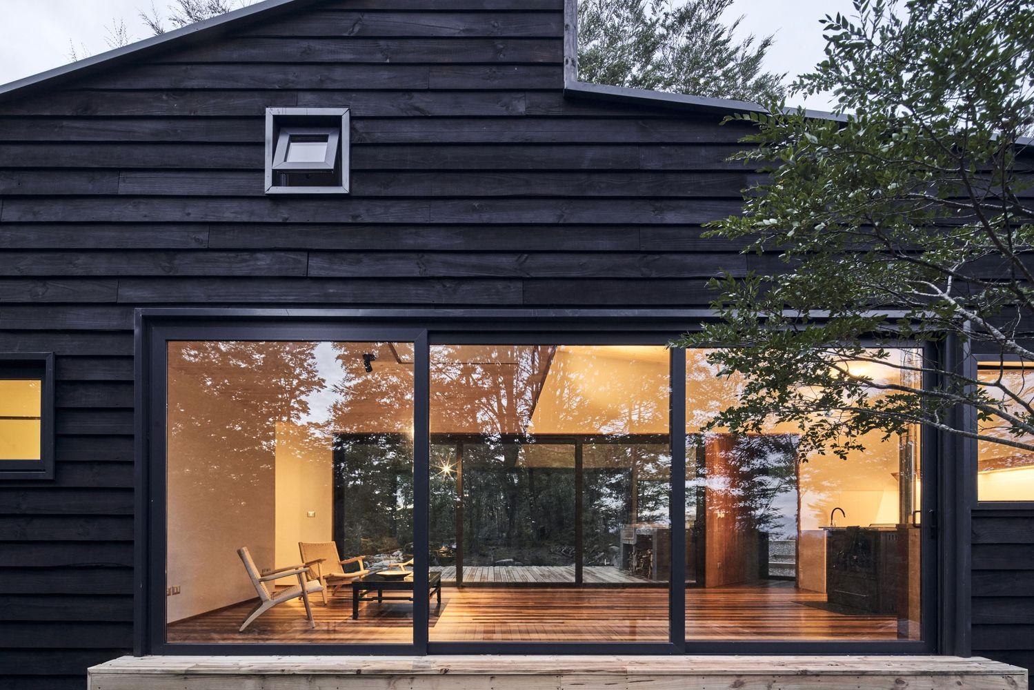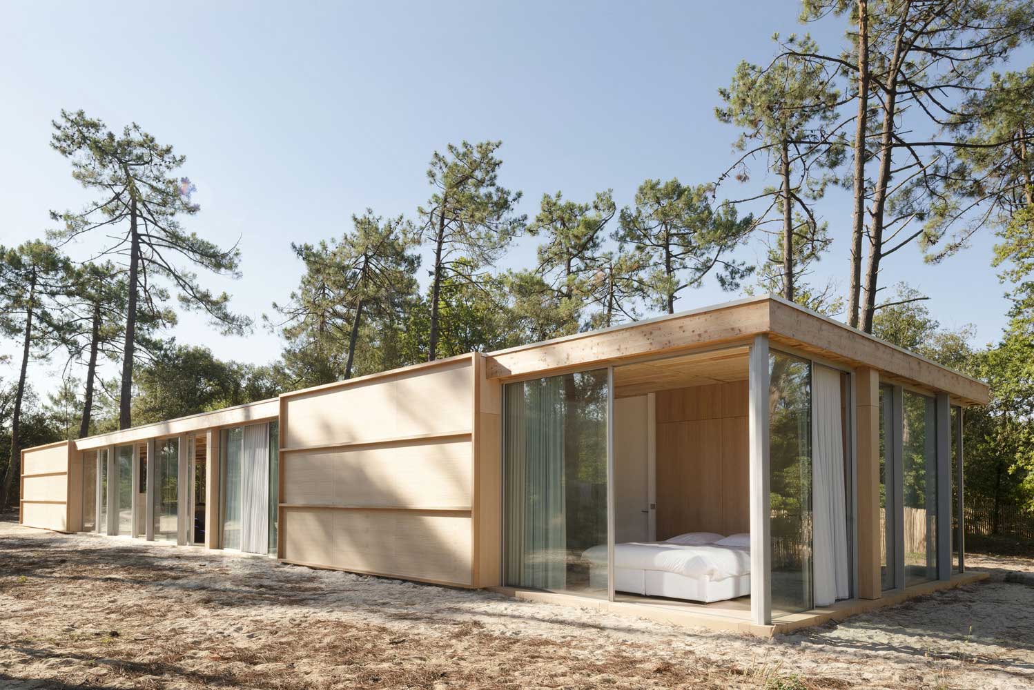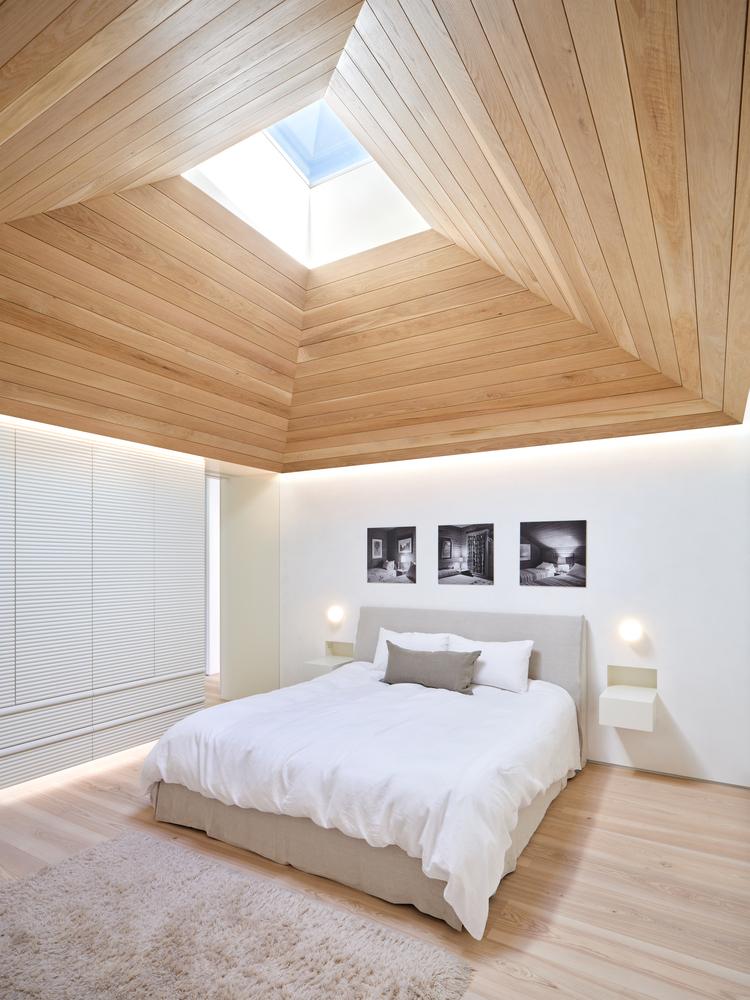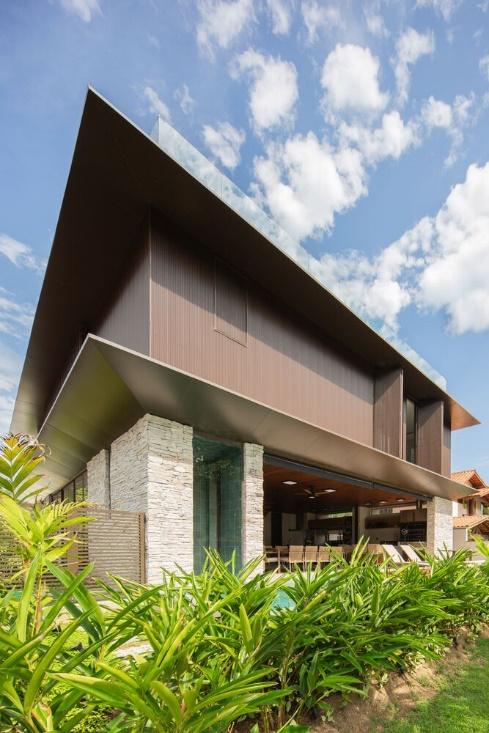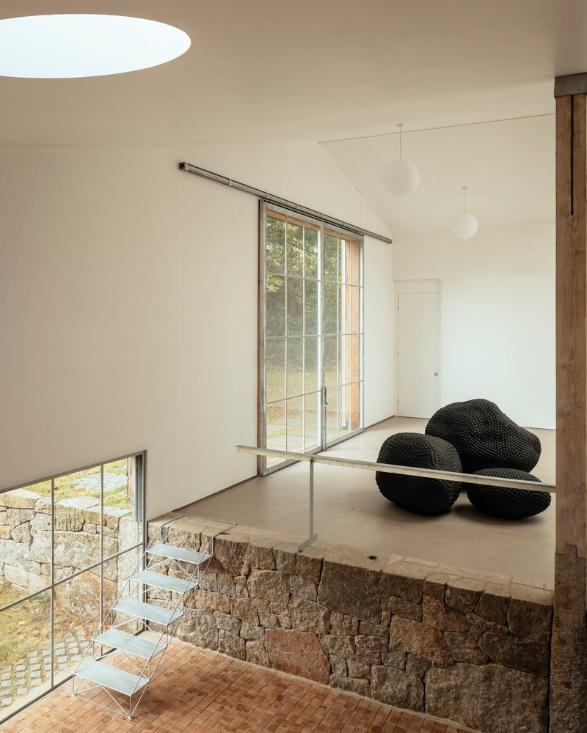Content
On a hillside in the middle of a dense deciduous forest, there is a spacious family residence with views of the green landscapes. The colorful exterior wood cladding ideas are based on environmental friendliness. The architects focused on the safety of the facility for humans and the environment.
The construction uses local natural materials, and the engineering is thought out in such a way as to minimize the impact on the site. The building seems to grow on its own and is the center of this part of the forest. It is from the upper floors of the villa that the best panoramic views of the territory open above the edges of the trees.
Incorporating exterior wood cladding into the landscape
Piles were used to secure the building to the slope. They equipped the most lightweight structure, built mainly using dry technologies. This made it possible to make the object light and minimally affect the existing landscape, without violating the strength of the site, so it remains motionless.
The building is autonomous and receives energy from renewable sources. This technique made it possible to abandon the laying of engineering systems and communications, which could affect the landscape of this area.
The idea of a house with wood cladding is to create a sense of living above the forest. Walking out onto the terrace, it seems that you are in a tree house. The atmosphere is distinguished by a special color, romanticism. An almost imperceptible but strong fence is installed along the edge of the terraces and balconies. The railings are high enough to provide the necessary level of security. At the same time, sitting on an armchair, you can freely admire the landscape.
Three-level division of spaces in the idea of a house with wood cladding
Each level of the villa allows you to immerse yourself in the forest landscape in a special way. Below you find yourself among dense vegetation. The residents have views of a cozy area under the trees. Having risen to the second floor, you feel the contact with the forest directly at the height of the tree crowns. A private, secluded environment is predisposed to a calm, quiet rest. Even higher is the culmination of the project, and you can already see the forest from above as if flying over the edges of the trees.
Communication with the natural environment is achieved through panoramic glazing. It is provided on different floors, so you can enjoy contact with the environment both from your bedroom and from the living room or kitchen dining room. Immersion in the landscape is especially impressive when spending time on the terrace.
Eco-friendly, diverse, romantic and cozy. All these qualities are contained in the idea of a house with wood cladding in the middle of a forest. The architects have created a comfortable family nest with spacious rooms and terraces that allow you to enjoy contact with nature on different levels.
| Architects | Studio Lotus |
| Images | Noughts & Crosses LLP |


