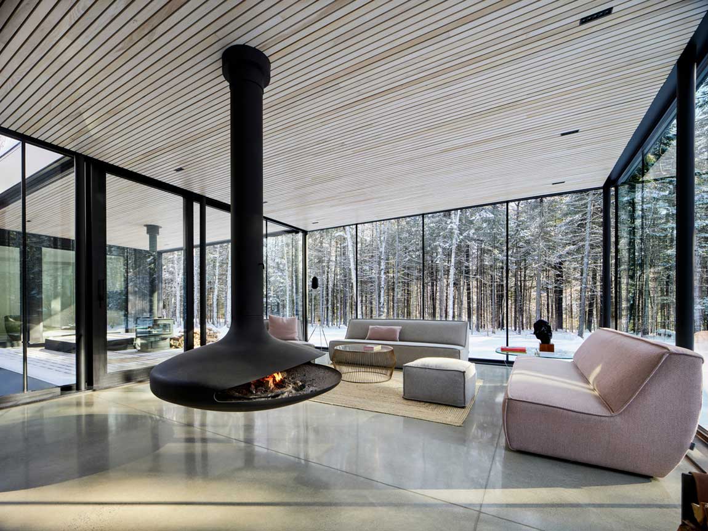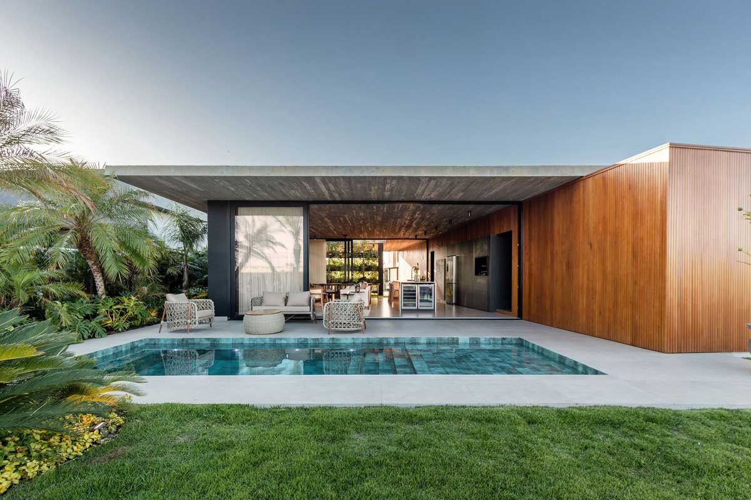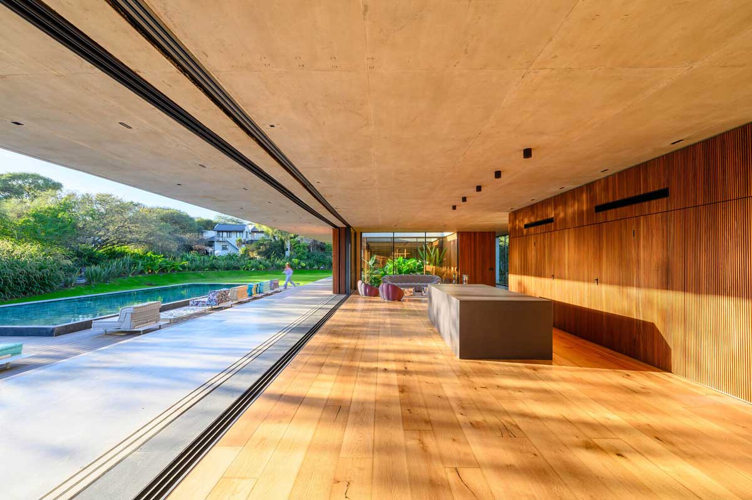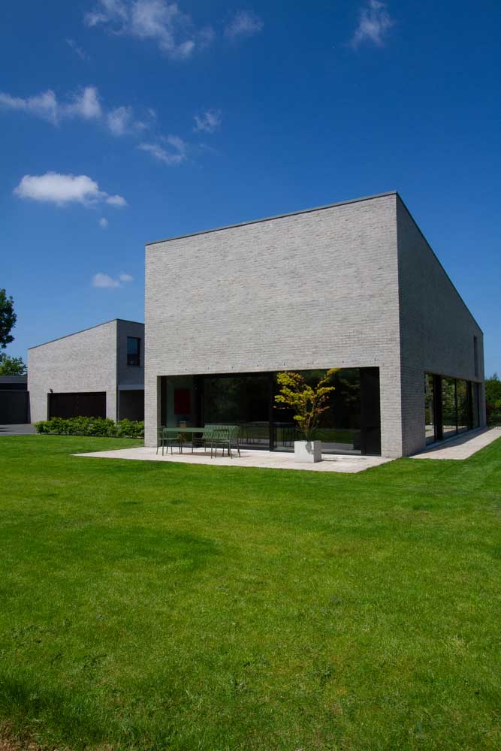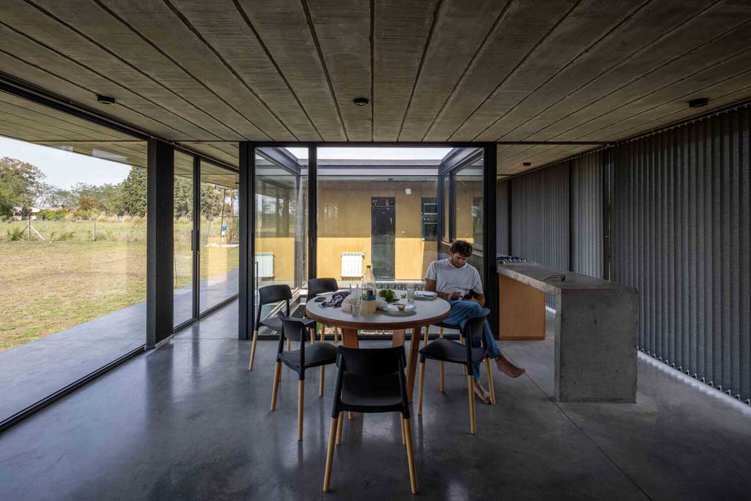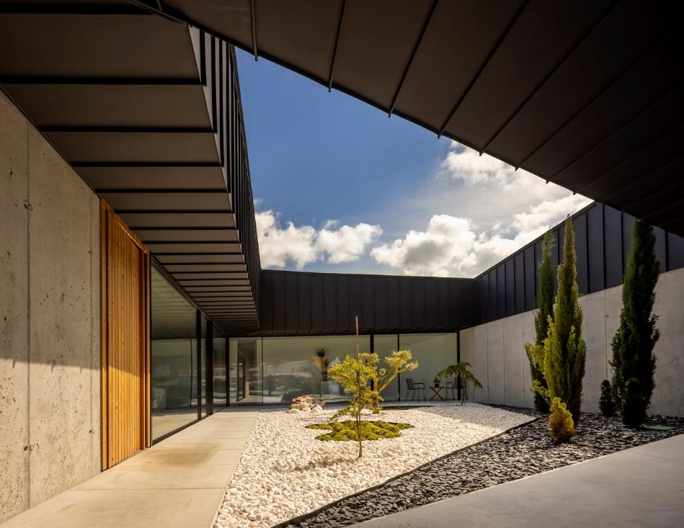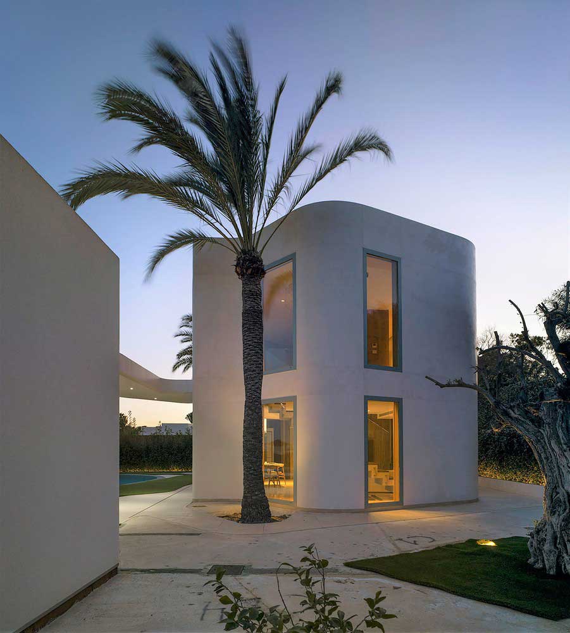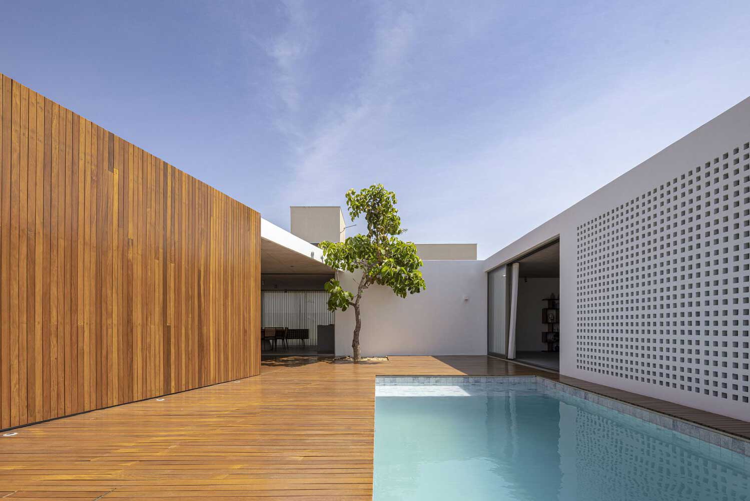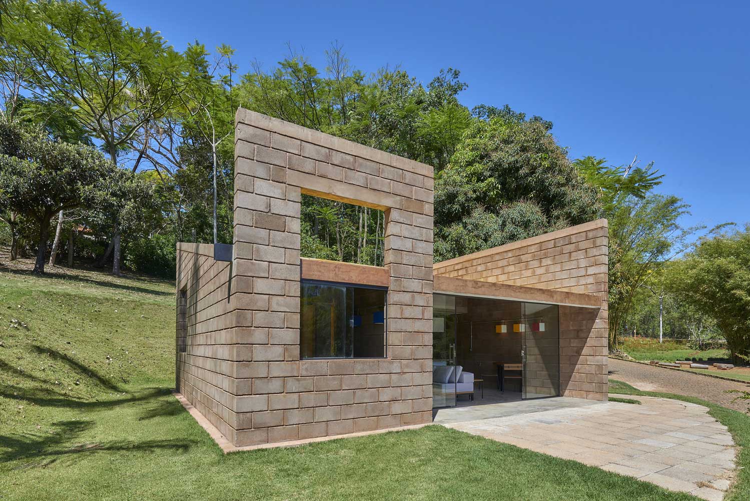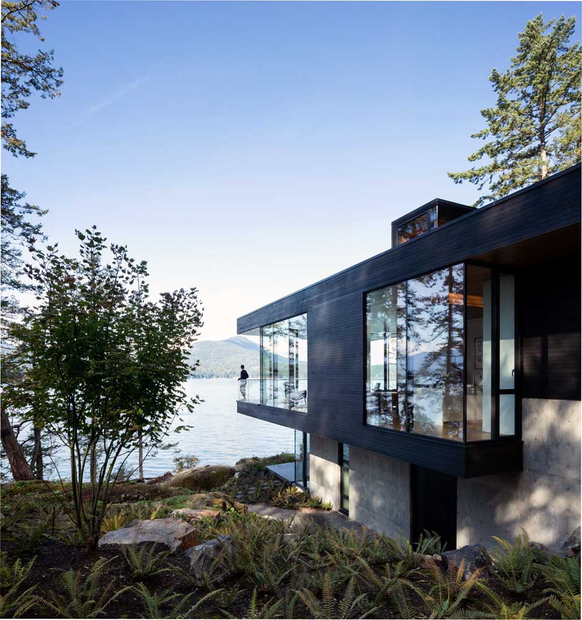Our first modern and stylish flat roof home design immediately shows the limitless possibilities of enjoying the outdoors in ultra-modern comfort. Large and open spaces are ideally highlighted by the modern architecture of this flat-roofed home.
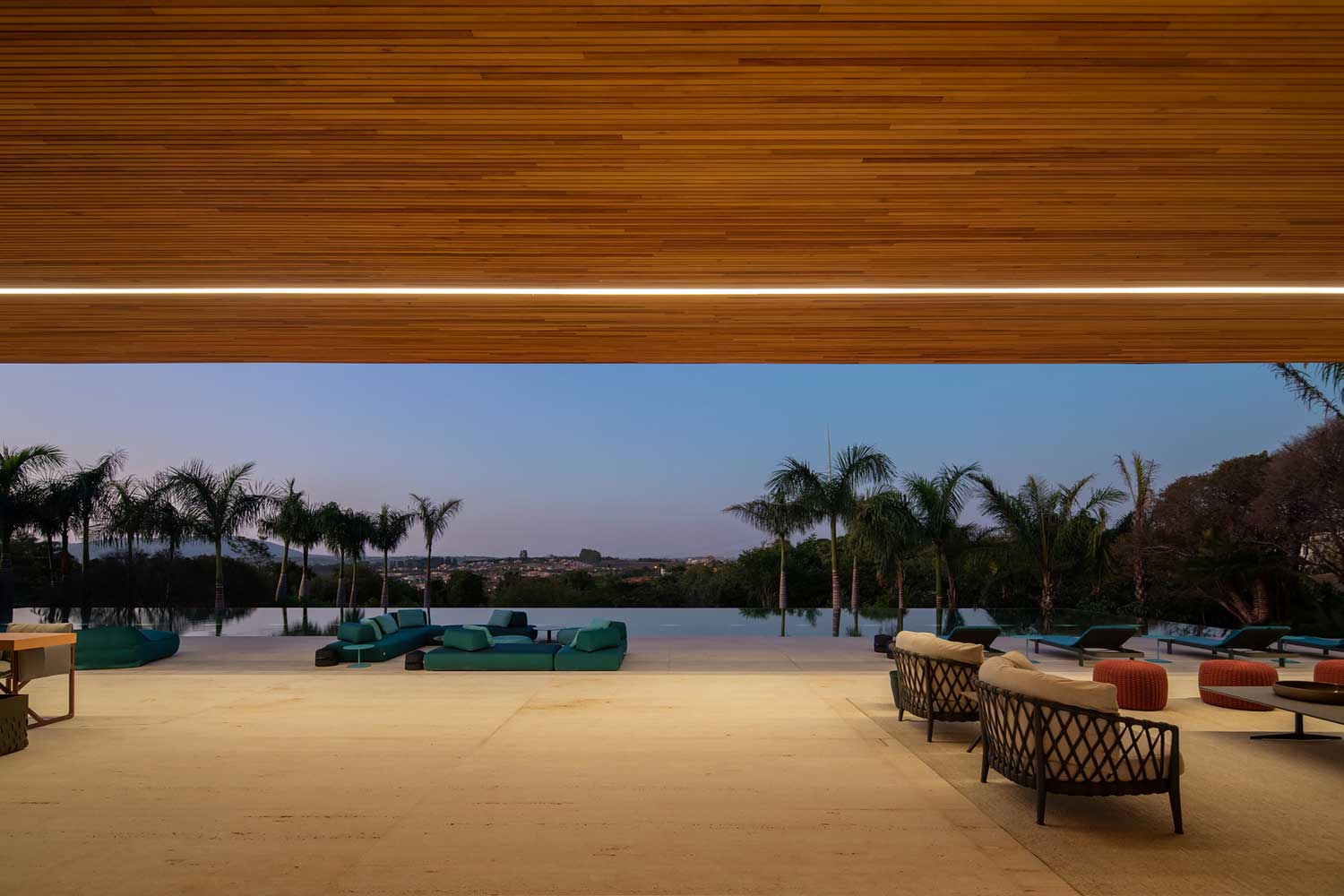
The clarity of the geometric lines of the façade and ambient lighting further enhances the contrast with the natural surroundings. The flattest forms do not create the slightest obstacle to enjoying natural nature. At the same time, the most comfortable conditions for this have been created.

The classic combination of natural materials in the design of the interior and facade creates the most comfortable environment for living. Thanks to the monolithic frame technology and the flat shape of the roof, huge spaces are created in the interior of this modern hillside home.
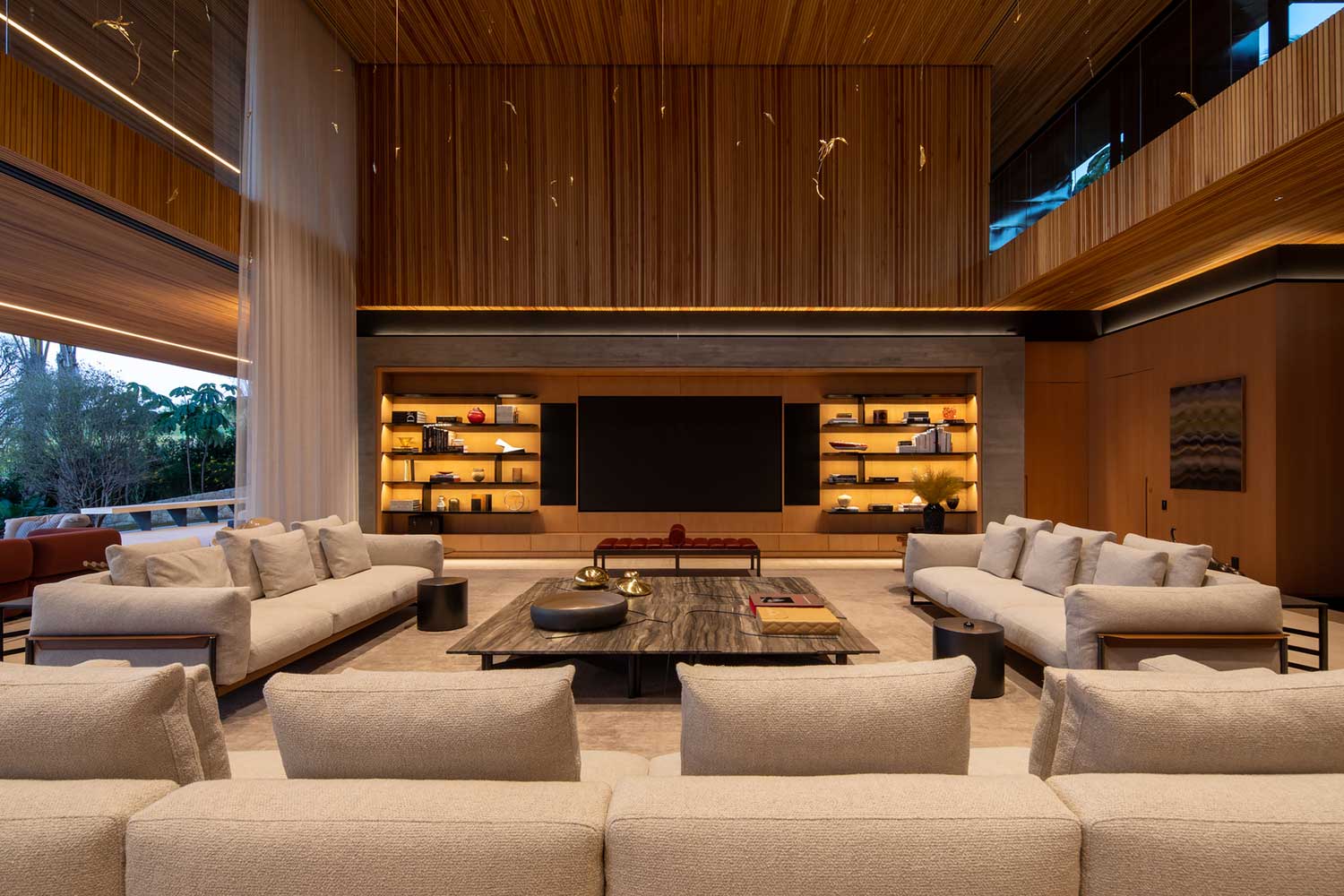
Rare details of home improvement in a curvilinear shape in the form of a spiral staircase cool us down to the wild nature surrounding the house. Endless open spaces under a flat roof offer stunning views from panoramic windows.

Wall cladding with wooden lamellas adds even more volume to the already huge interior space of this flat-roofed home. The scale of the living spaces is more in line with current trends in luxury villa design than anywhere else.

Thanks to the flat roof and modern finishing materials, the architects of this project managed to realize the concept of a modern open space to the maximum extent without losing touch with the surrounding nature. This is the clearest example of how a flat roof easily allows you to create the design of the house itself and the space around it as comfortable, practical, and fashionable as possible.






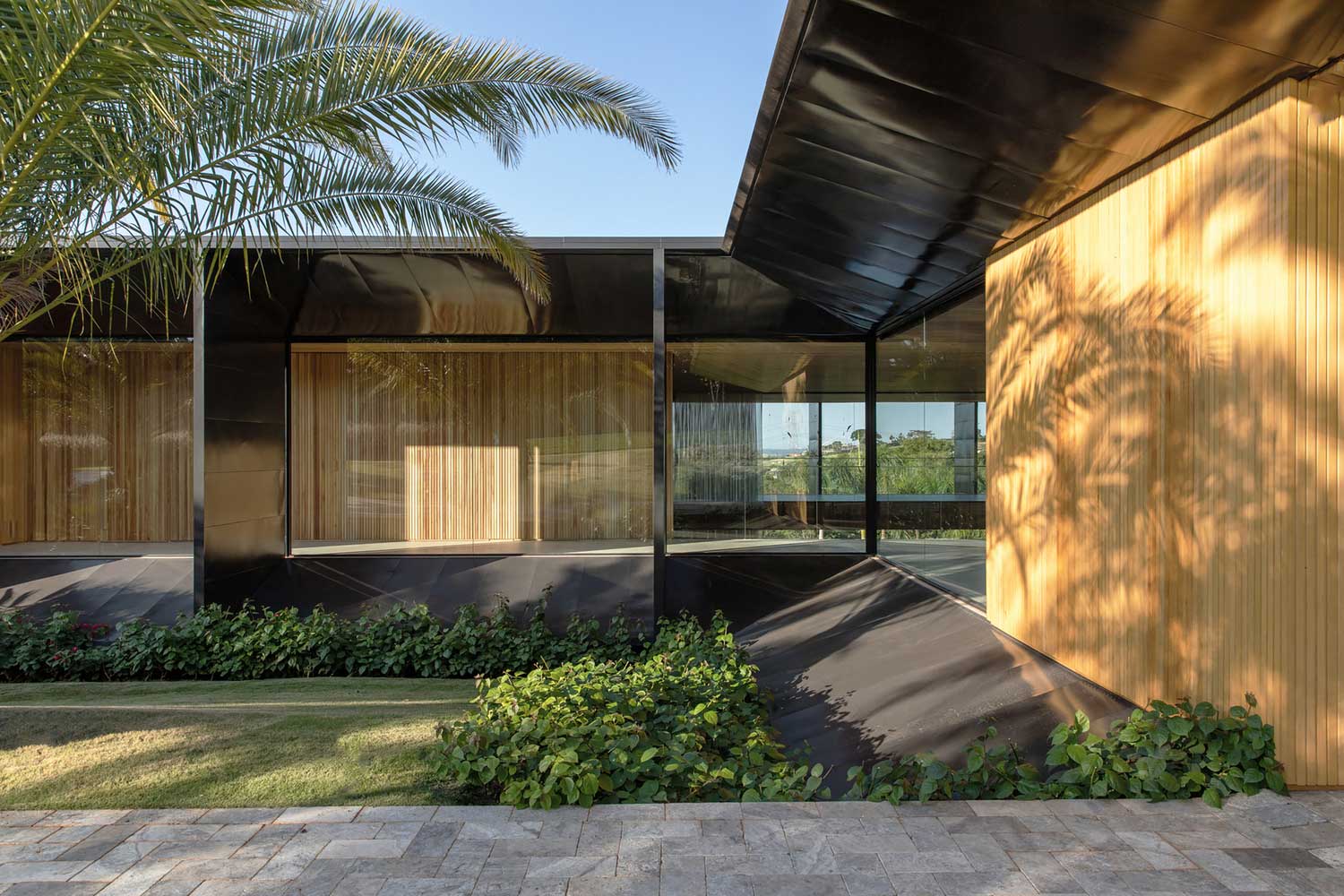
| Architects | Felipe Caboclo Arquitetura |
| Images | Maíra Acayaba Leonardo Finotti |
Beautiful Flat Roof House Design Integrated with Nature
In modern architecture, simple, flat forms, elementary and lightweight designs are popular. The reference object reflecting these principles is the object from the architectural bureau Jacobsen Arquitetura. The beautiful design of a flat-roof house is a complex of light, bright, ergonomic spaces that interact closely with the landscape.
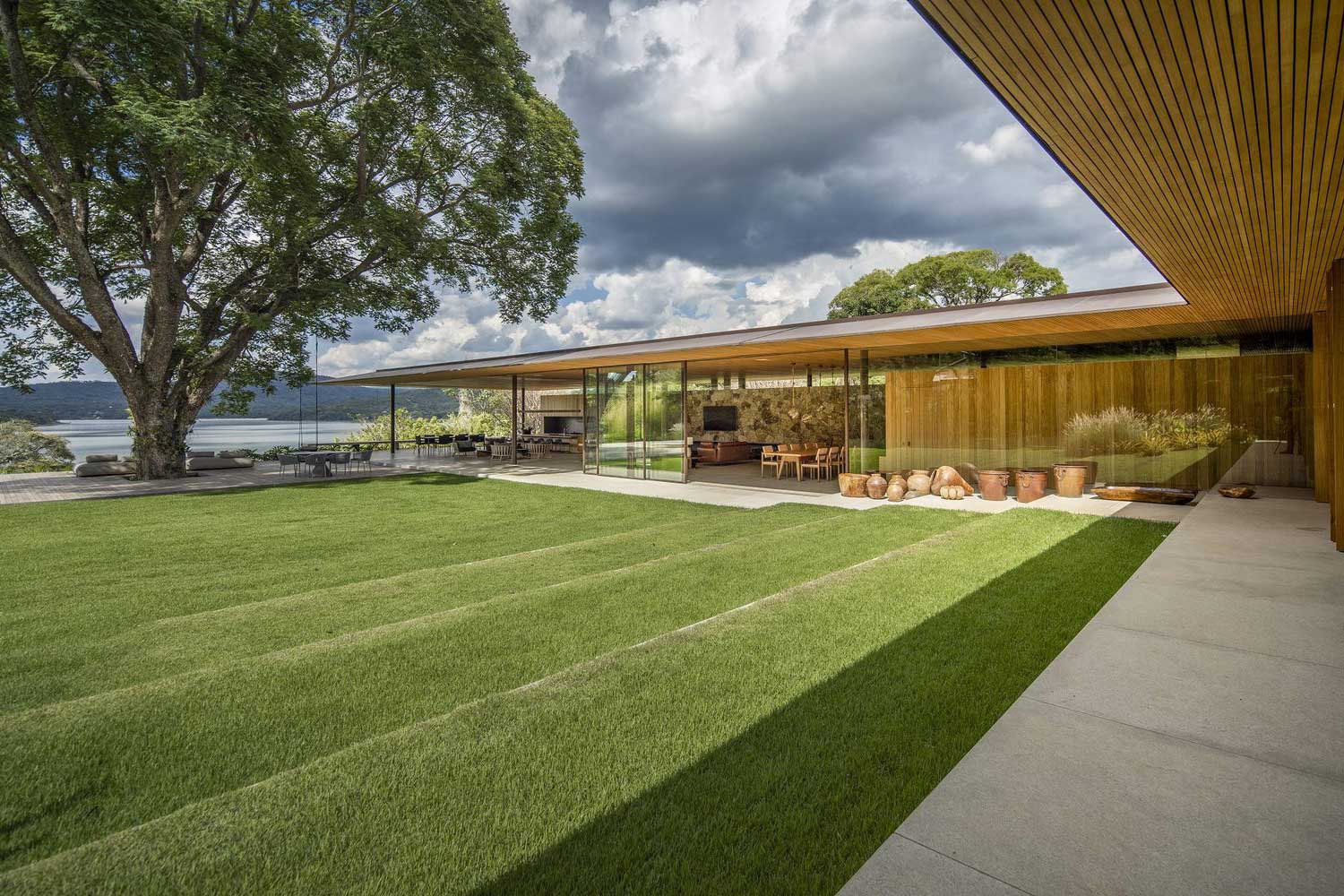
This is a summer residence for a large family in the Brazilian municipality of Itauna. The space is designed with an emphasis on contact with nature, lightness, and spaciousness.
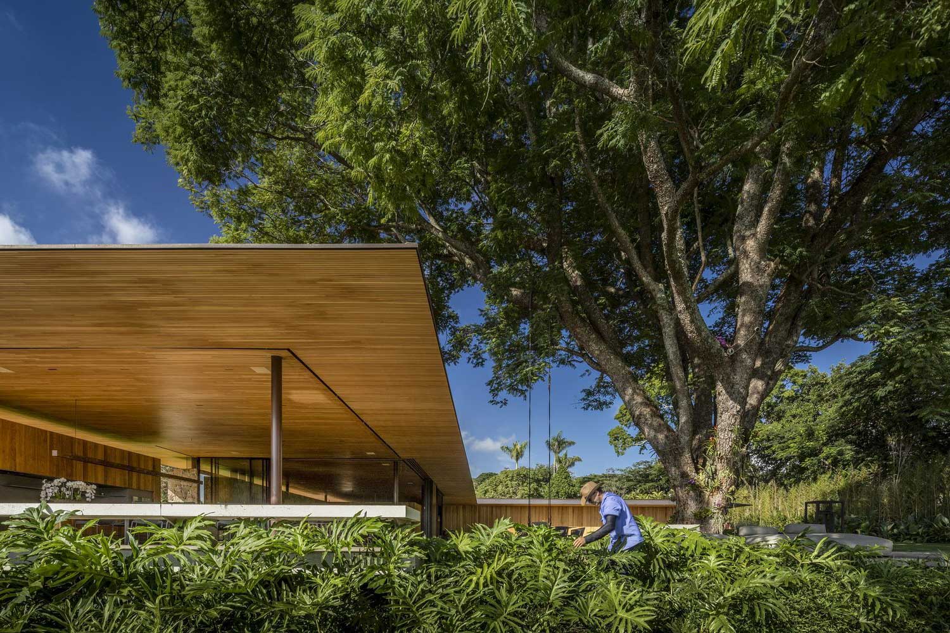


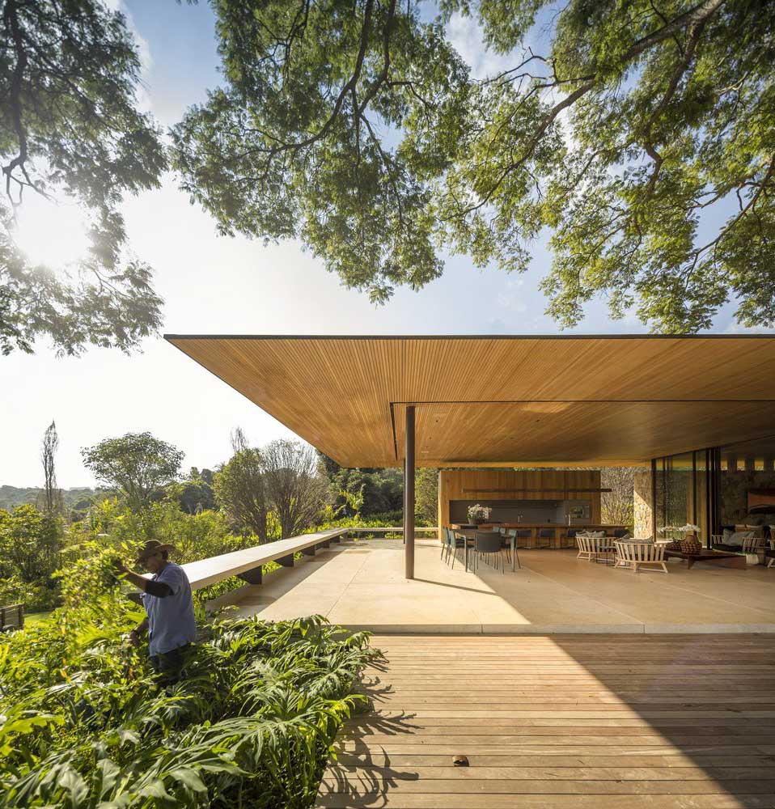
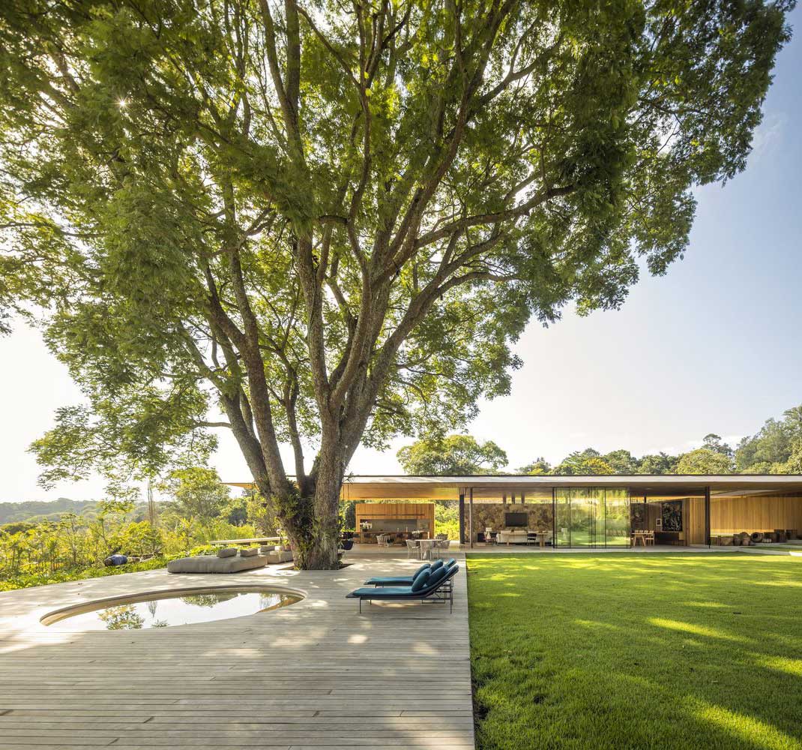
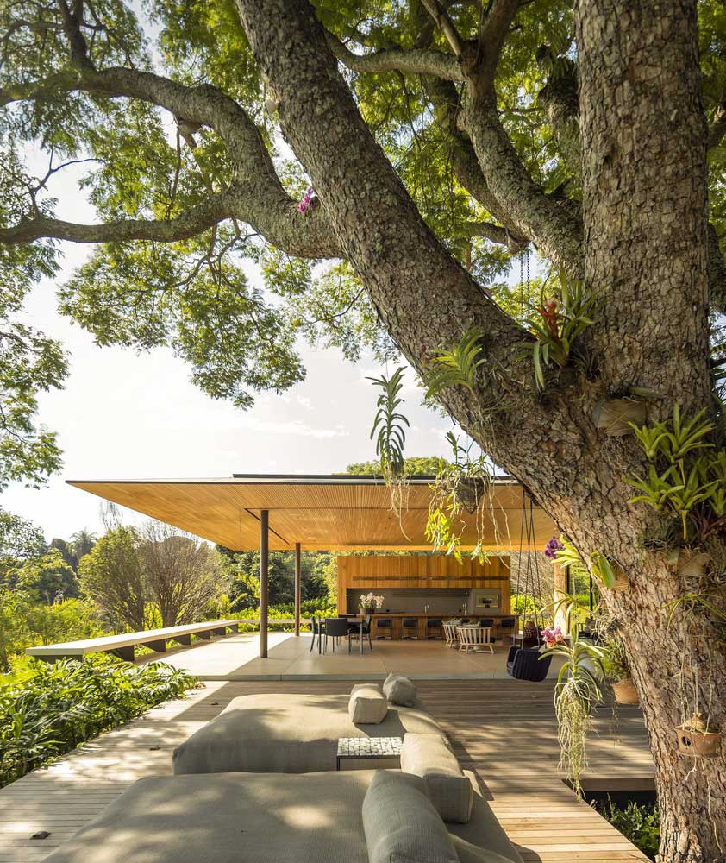
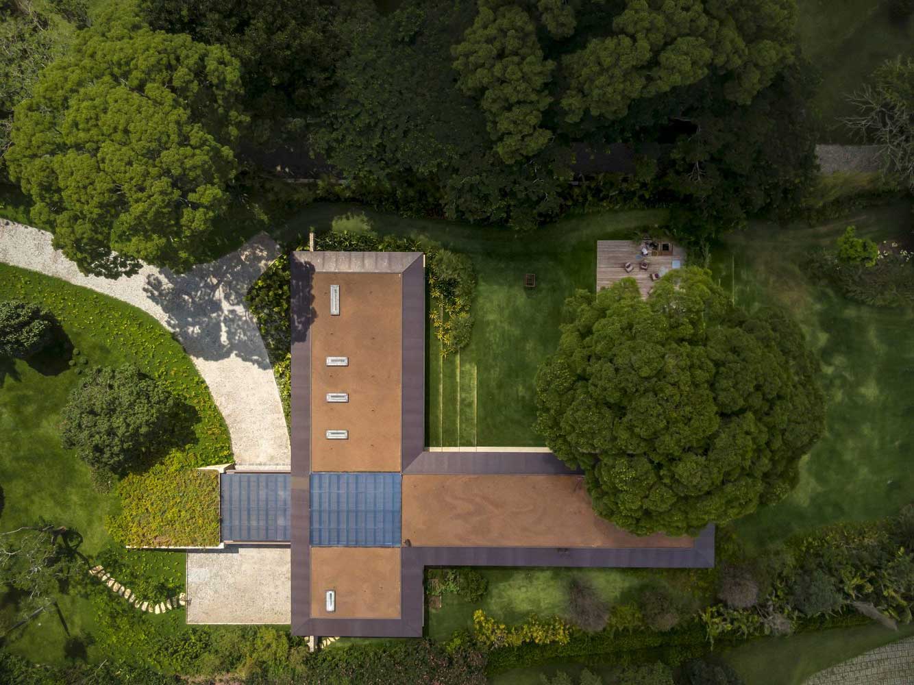
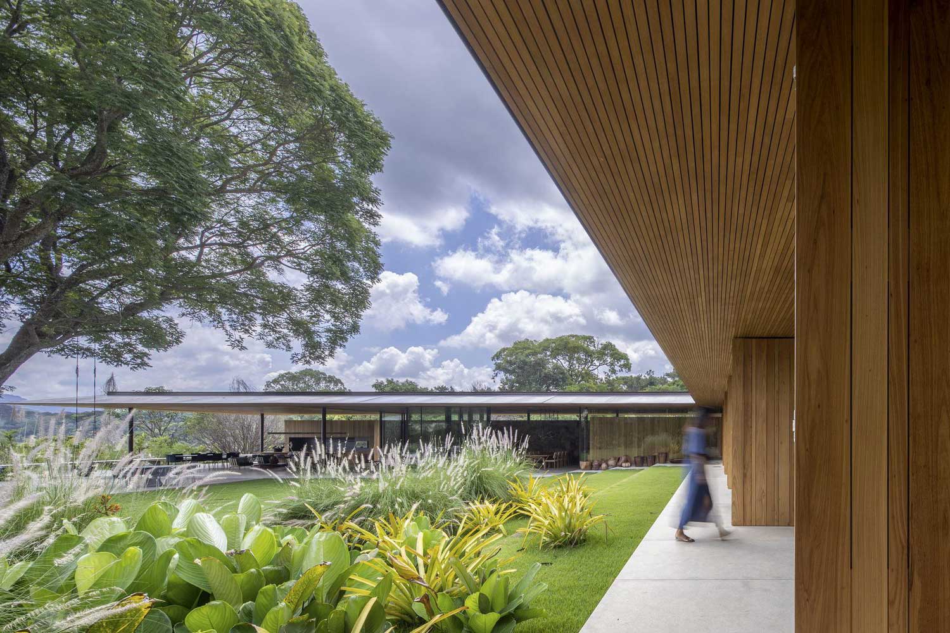
Integrating Beautiful Flat Roof Home Design Into Surroundings
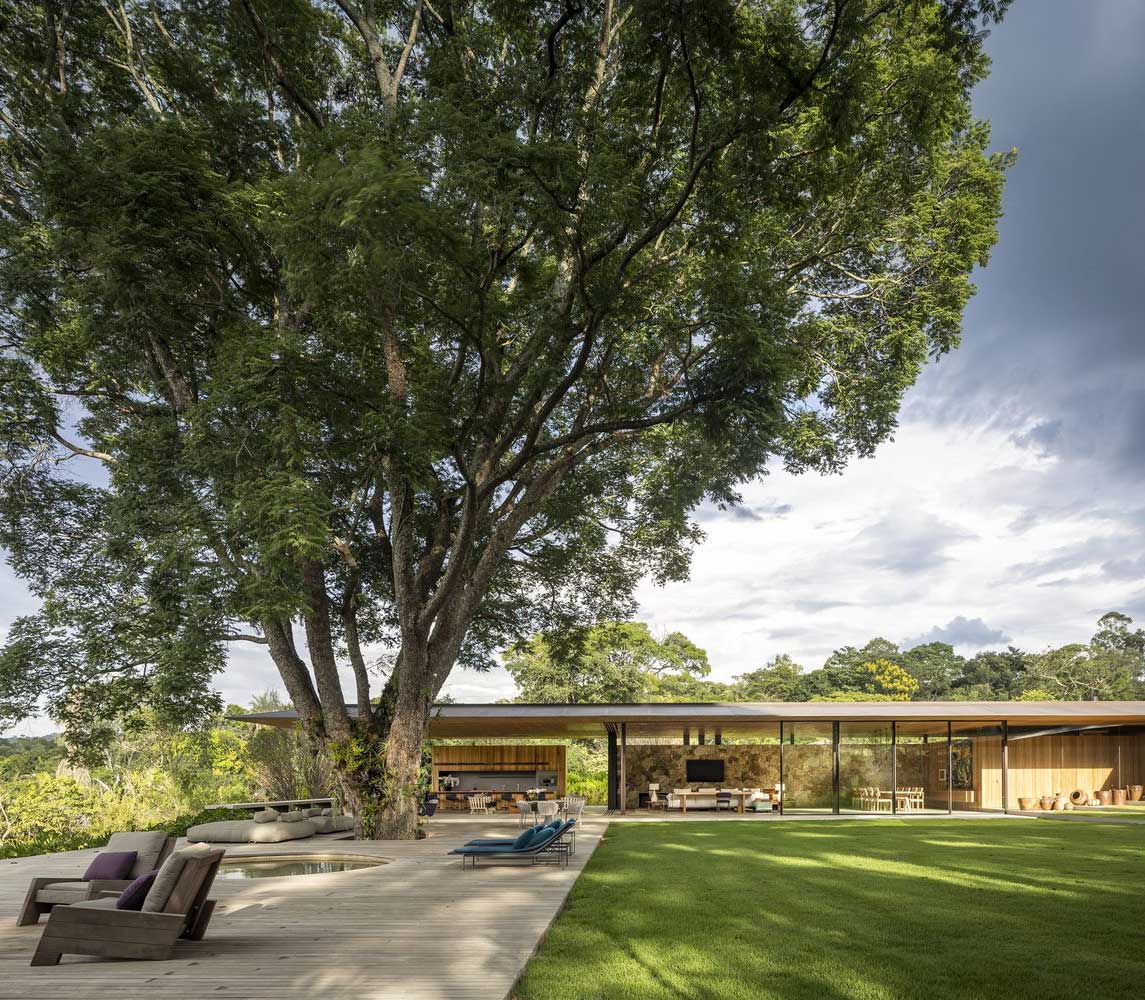
Due to the location of living spaces in one plane, it was possible to achieve the effect of close interaction of the living space with the nature around. Each room and the social area has direct access to nature, which makes it possible to use them independently of each other. This is convenient for a large family since each of the tenants has at their disposal a private space integrated with the landscape.

At the same time, the social space is enveloped in the environment. The feeling of being on a summer terrace with panoramic views of landscapes, reservoirs, and greenery is created.
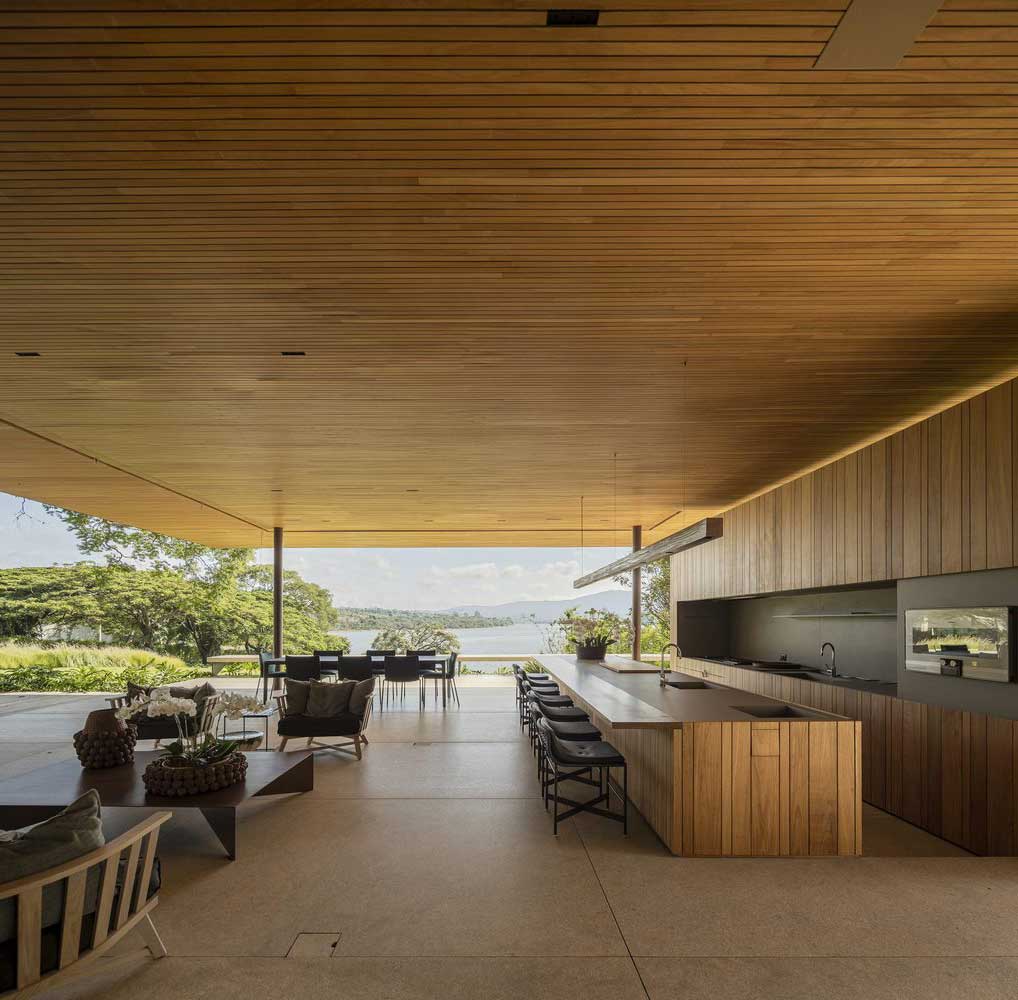
The flat roof in the design of the beautiful home played a role in the visual integration of the project with nature. Unlike gable, high, bulky structures, it does not cover the landscape, it remains practically invisible. This architectural technique helped to introduce housing into nature. And due to the use of panoramic glasses instead of walls, the structure turned out to be weightless, light, and inconspicuous.

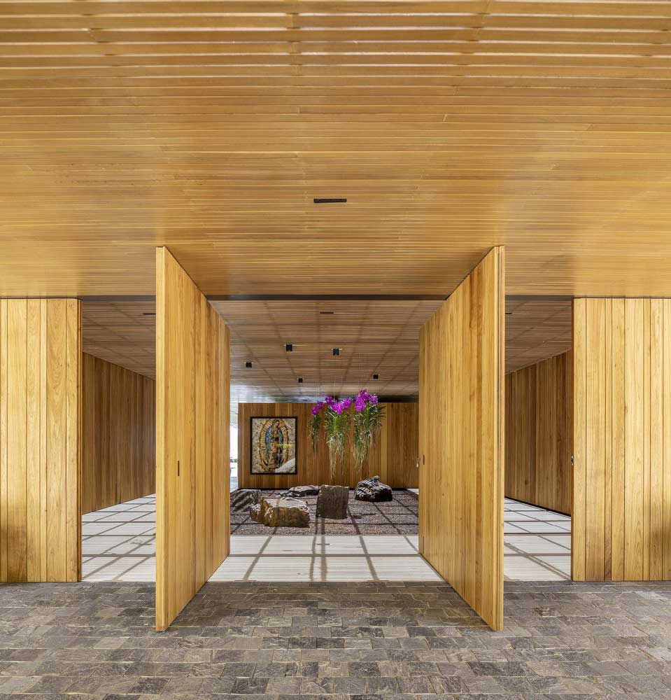
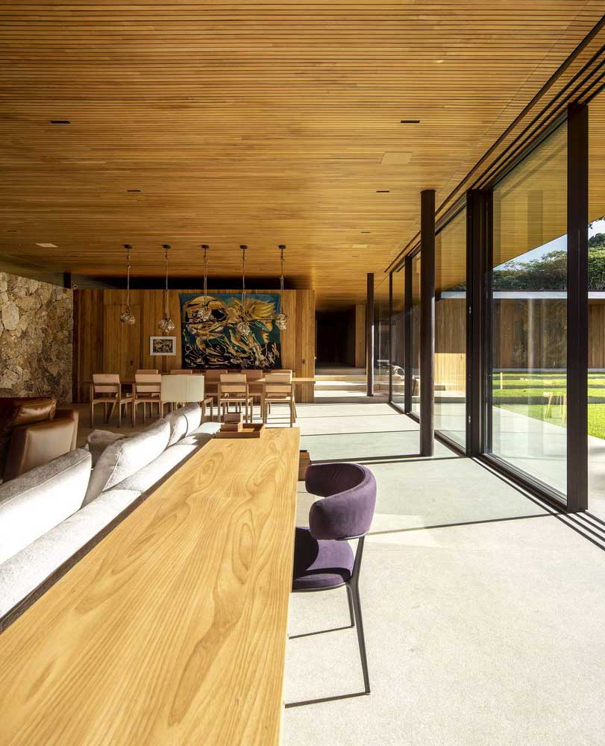
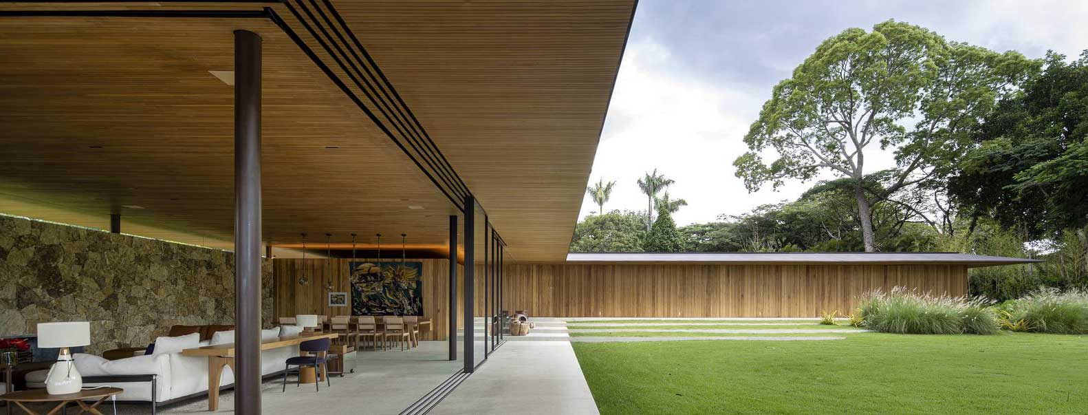
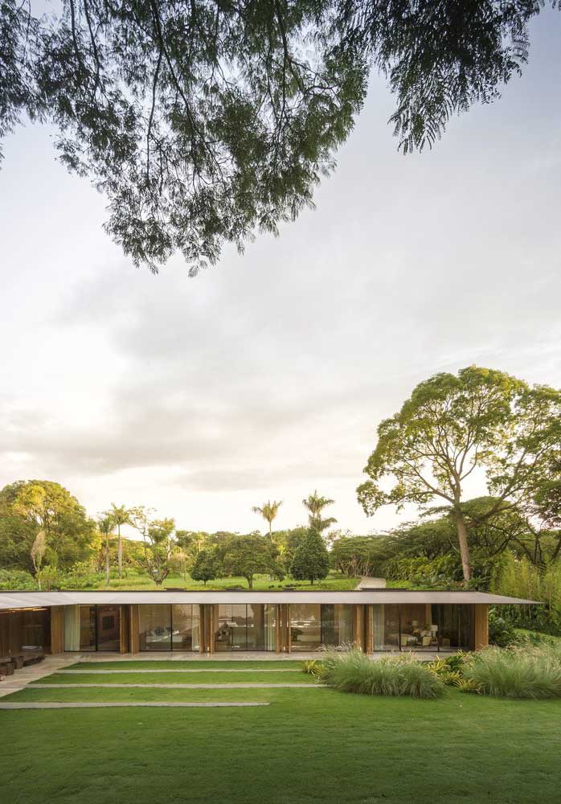
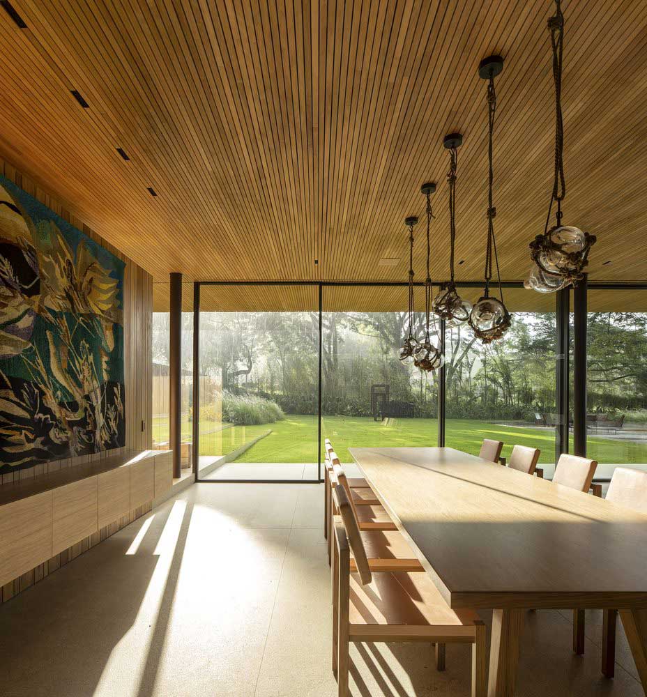
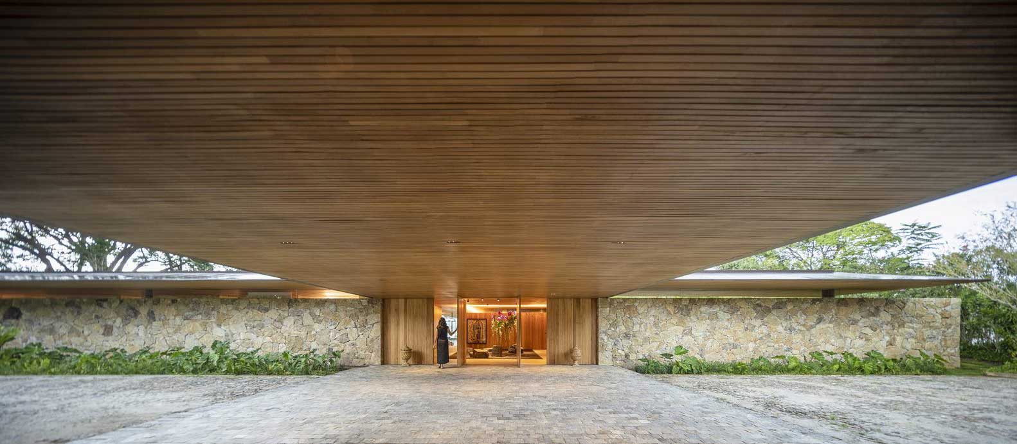
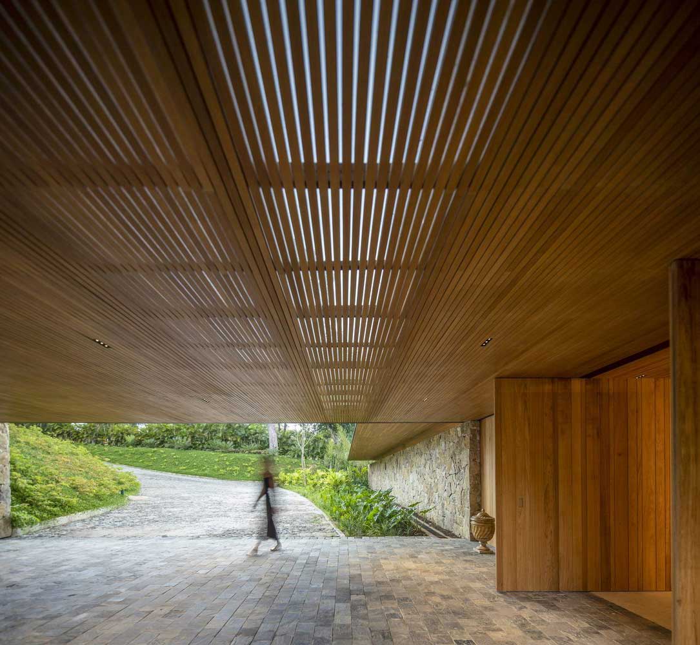
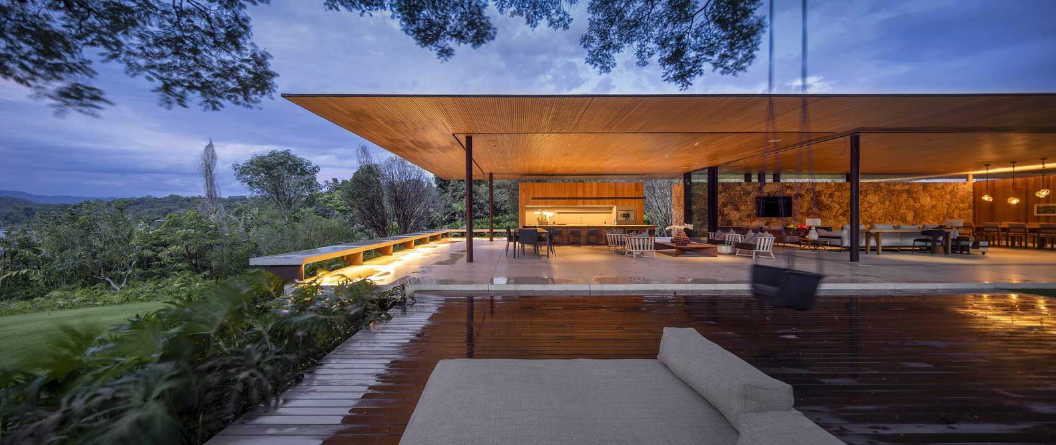
Comfort And Sustainability Of Beautiful Flat Roof Home Design
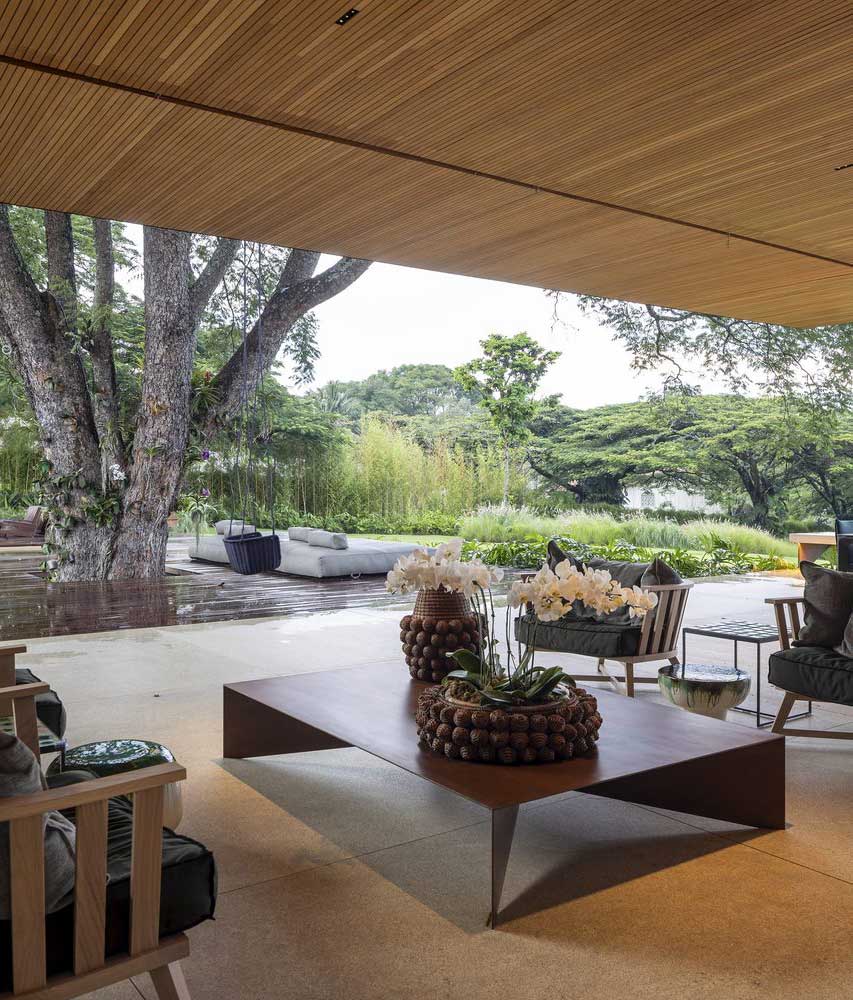
The connection with nature continues through the use of extremely comfortable, safe, natural materials in the decoration. The texture and color are left completely natural, which greatly enhances the effect of traditional, comfortable housing. But at the same time, its shape and configuration are fully consistent with the current trends.

The integration of the beautiful design of a flat roof house into nature was approached in a comprehensive manner, giving residents the opportunity to enjoy the beauty and feel a special atmosphere just sitting in an armchair in the living room or at the dining table. Due to the flat roof shape, large canopies were made right in front of the living areas. At the same time, they look almost invisible, lightweight and do not clutter up the impressive view.
| Architects | Jacobsen Arquitetura |
| Images | Fernando Guerra | FG+SG |
Modern farmhouse with a large flat roof
To get away from the hustle and bustle of the city, the owner of the plot in the countryside built an original farmhouse with a large flat roof that blends neatly into the colorful landscape of the area. The main task was to get maximum contact with the natural environment, but at the same time not harm it and be in comfortable conditions for humans.
The simple home, which incorporates modern architectural techniques such as open floor plans, panoramic windows, and integration with the surroundings, is a new-generation farmer’s home.
Flat roof houses 👉 The introduction of a house with a large flat roof into the natural landscape
The building looks like it should be right here, not disturbing the harmony of the landscape, but complementing it. A compact house with a large flat roof does not block the view. The massive mountain in the background remains visible and seems to rise above the top.
At the same time, natural materials were used for the construction of walls. The owner used stone from the same area to lay out the structures. In general, cobblestones, wood, and concrete, from which columns and walls are built, create a raw texture, due to which the object is introduced into the environment.
A house with a large flat roof remains light and does not clutter up the landscape due to the large area of glazing on all sides. In addition, panoramic windows provide close contact with the territory, meadows, and mountains. The owner can attach the living space to the spacious adjoining terraces, which remain comfortable at any time of the day and in any weather due to the large cornices.
Stylish flat roof houses 👉 Rational layout of a farmhouse with a large flat roof
The central façade of the house, with windows from social spaces, faces northwest. It is in this direction that impressive panoramas of rice fields, mountains, and village buildings open up.
In the central part of the house, there is an accent, base wall, finished with natural stone. It separates social and private spaces. The buffer zone is a corridor with a skylight, due to which it remains light and pleasant for perception. There is also a pantry, so the cozy bedrooms are pretty well separated from the living room with a dining room and a kitchen.
It was possible to expand the internal spaces thanks to opening panoramic windows and adjoining terraces under a large flat roof. The usable area is significantly increased not only visually, but also in fact.
The roof rests on columns and interior load-bearing walls. It seems that a massive flat roof rests on a glass cube, forming a living space between two planes. The effect of the roof hanging in the air is increased by large cornices around the perimeter of the building.
The front yard of the house with a large flat roof is closed off from the road by a concrete wall. This increases the security, and privacy of housing.
| Architects | PLANO architects & associates |
| Images | Choi Yong Joon |

The Dynamic Use of Angled Roofs in Modern Architectural Design

Embrace Minimalism with a Stunning Shed Roof Home Design

The Future of Flat House Design: What We Know and What We Expect

Gable and Flat Roof Design in a Suburban Residence

The Impact of Flat Roof Windows on Commercial Roof Applications

The Artistry of Contemporary Flat Roof Houses

Unfolding the El Bosque House A Flat Roof Modern Design

Hidden Roof House Design – A Symphony of Seclusion and Style

Planning and Executing Your Modern Flat Roof House Design

How to Achieve a Beautiful Flat Roof House Design

How to Build a Durable and Long-Lasting Flat Roof Cottage

How to Avoid Common Mistakes in Residential Flat Roof Design

The Flat Roof Tiny House Trend – The Latest in Modern Living

33+ Single Storey Flat Roof Houses @ Modern Design Ideas

Flat Roof Double Storey Houses in Minimalist Style for a Modern Family

Simple Modern Flat Roof House Design

Small Flat Roof House on the Brazilian Slope as a Standard of Modern Trends

Flat Roof Modern House On The Slope

Flat Roof Single Storey Extension / Original shape with panoramic windows
Hi-Tech Flat-Roof House
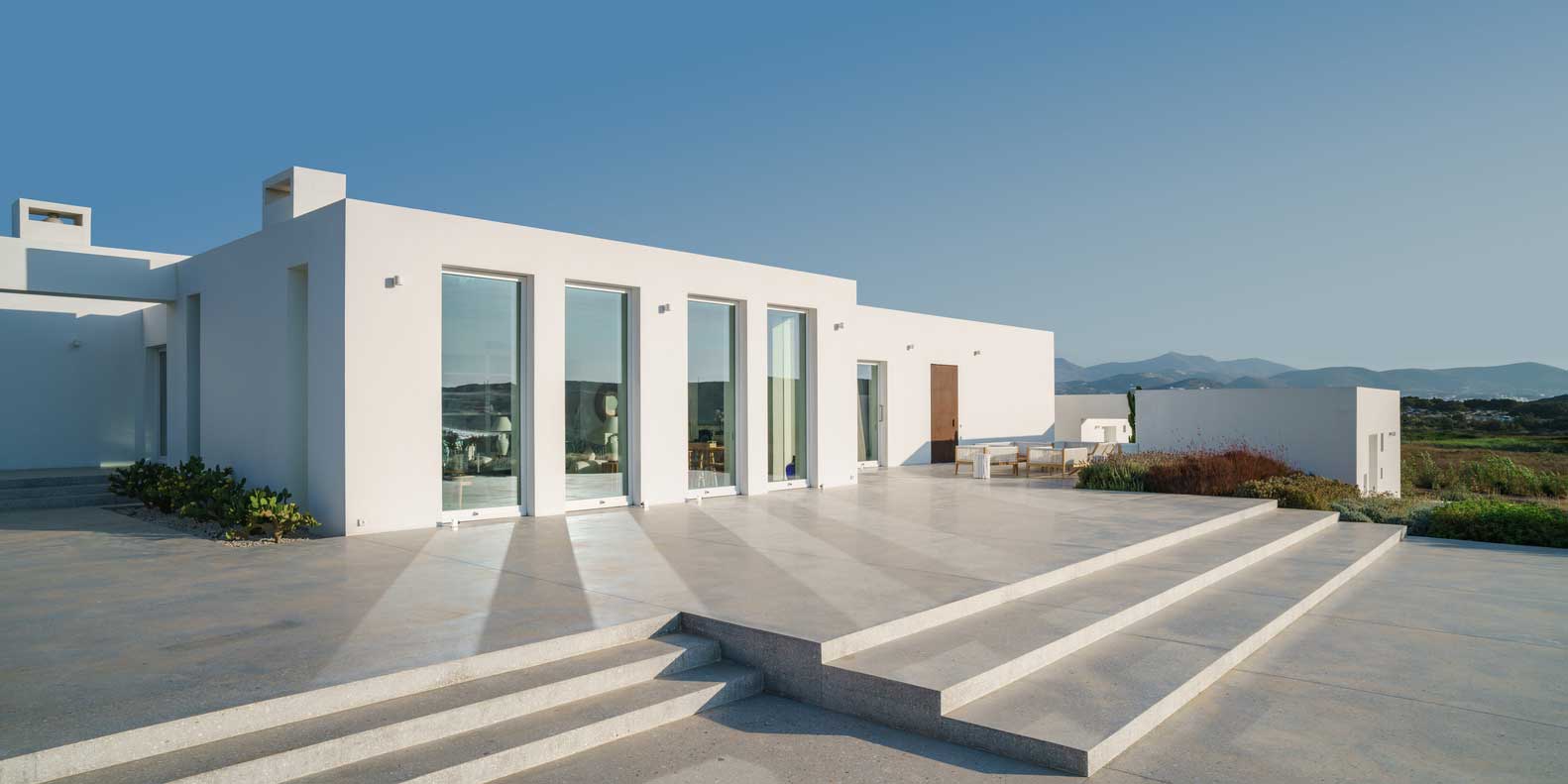
Christophe Pingaud Architecture, REACT ARCHITECTS, a one-story, high-tech, flat-roofed house, is an example of competent space planning on one level. The spacious villa of 550 sq.m embodies luxury, modernity, and practicality.
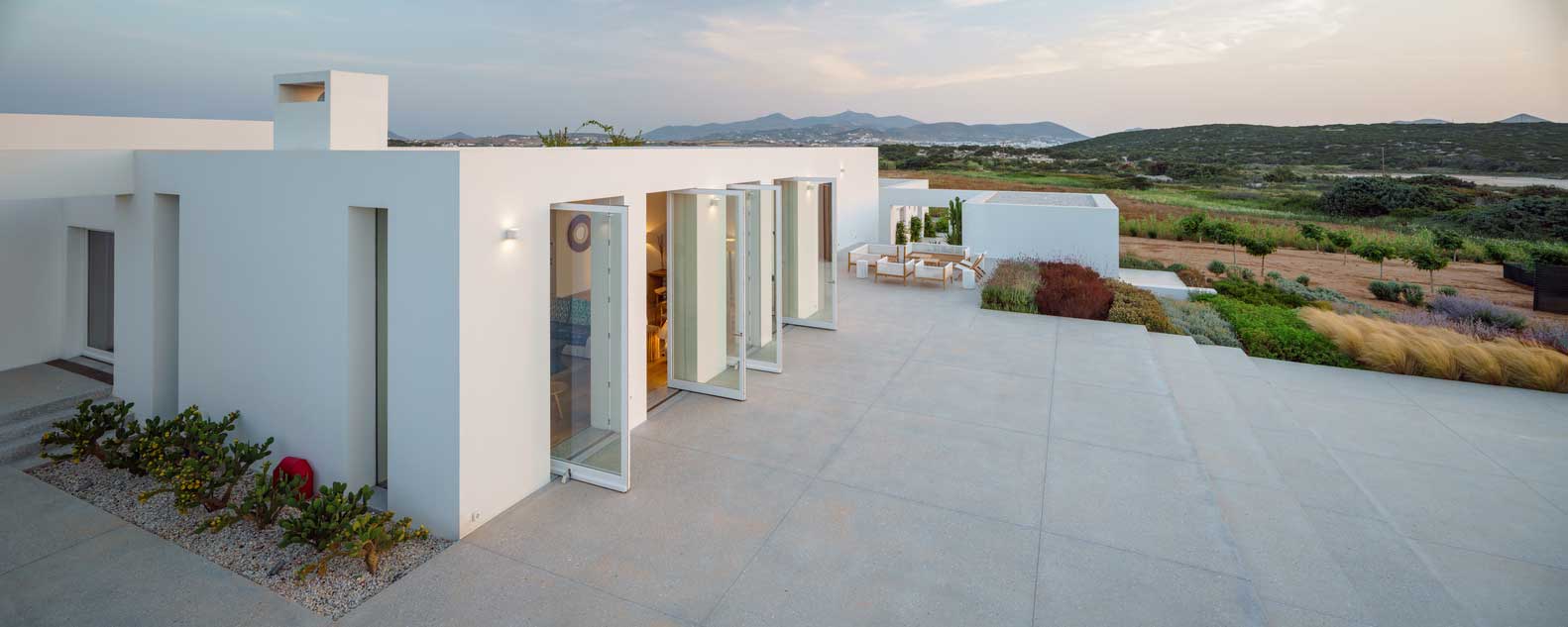
Consider how architects managed to achieve this.
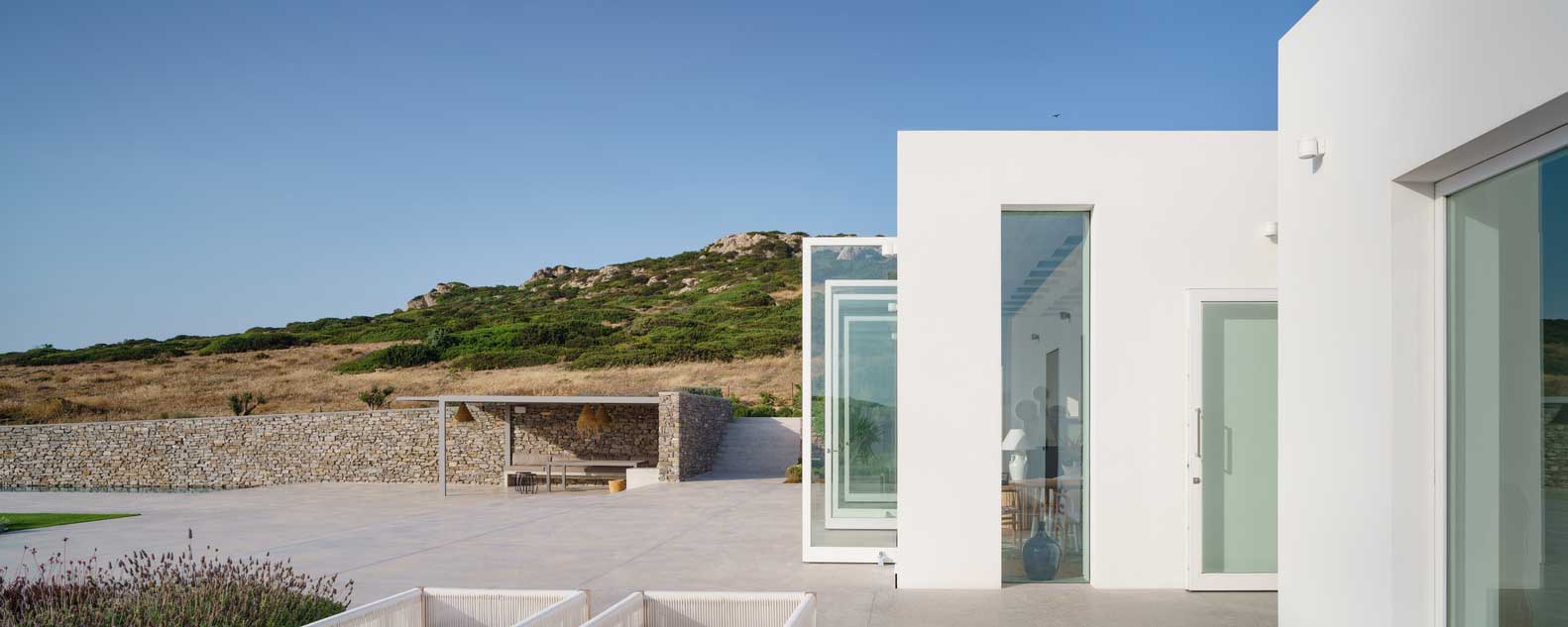
Simple flat roof house design 👉 competently distribution of space inside and outside
Hi-tech house project shows how, if there is space, making suburban housing is convenient for a large family and receiving guests. Architects did not chase the height but designed single-story complexes that form one villa. Here the building is for owners, the building is for guests. So the villagers will not interfere with each other and will be able to spend time in private, without creating inconvenience to neighbors.
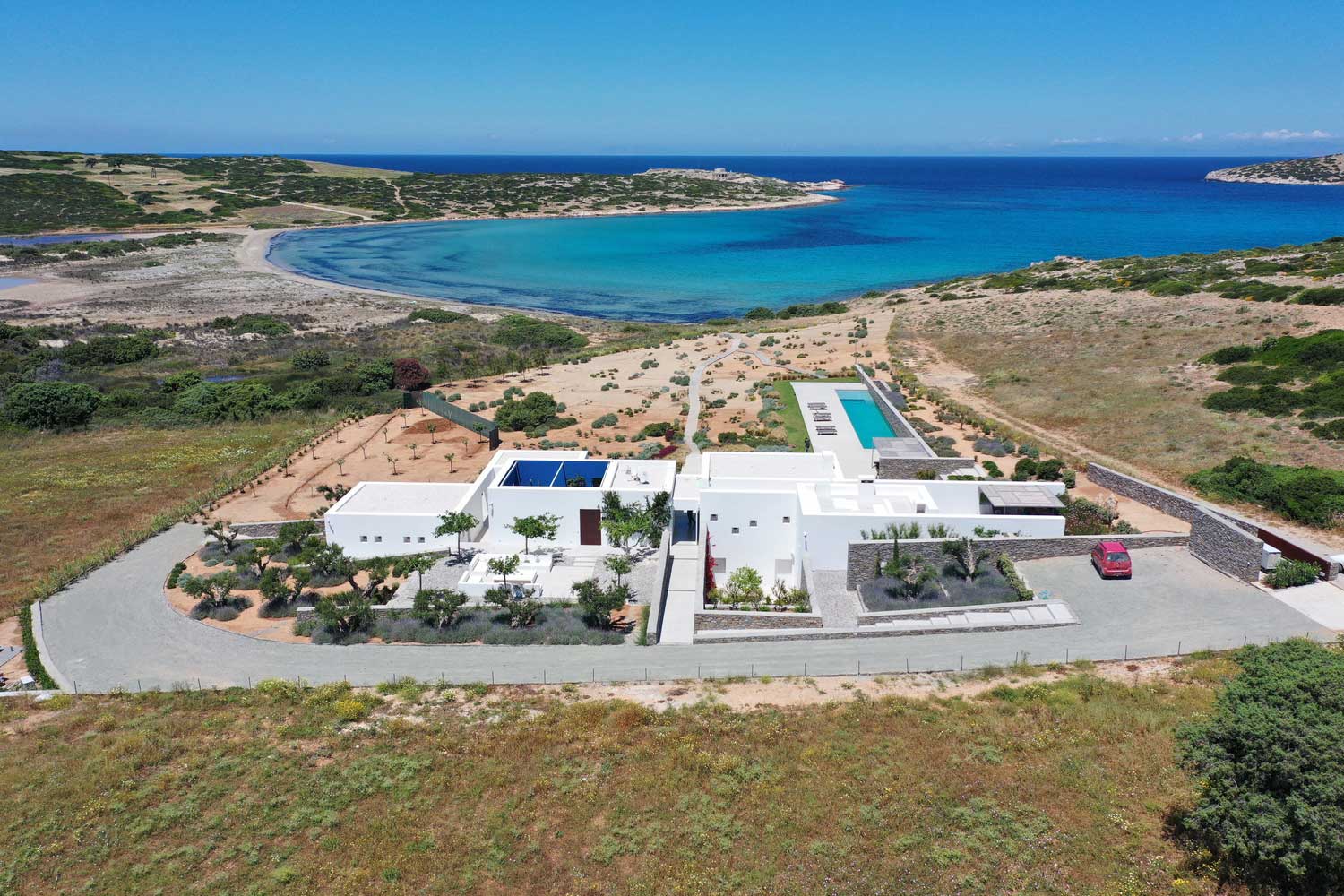
A closed backyard remains at the disposal of the inhabitants of each building. There is a terrace with a pool next to the house. Exits from each building were made to it. There is one pool, but for the residents of each building to relax beside it independently of each other, it is elongated in length and, accordingly, a long recreation area with sun loungers is arranged near it. The pool is remote from residential buildings, therefore, resting and having fun near it, guests will not interfere with people in the house.

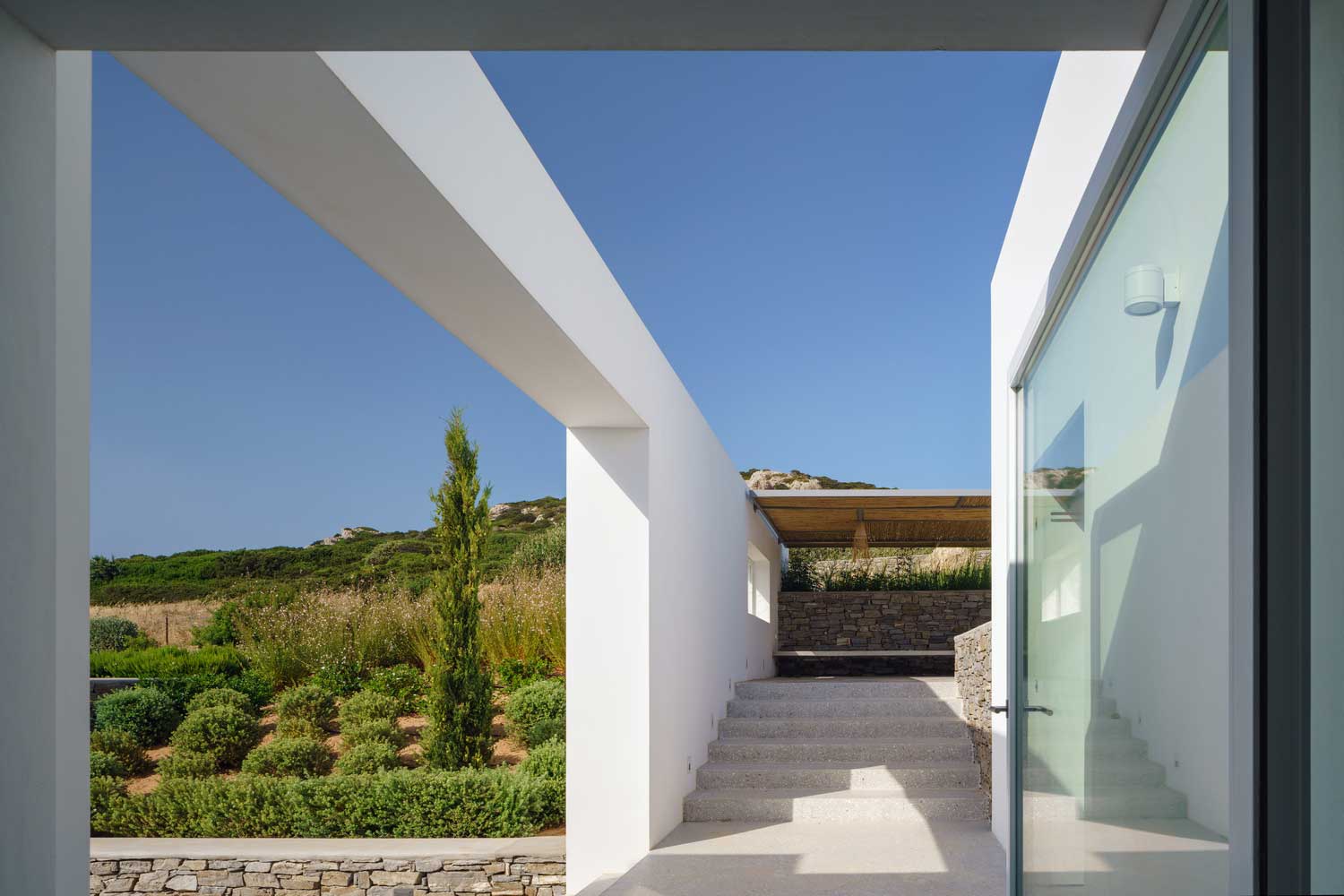
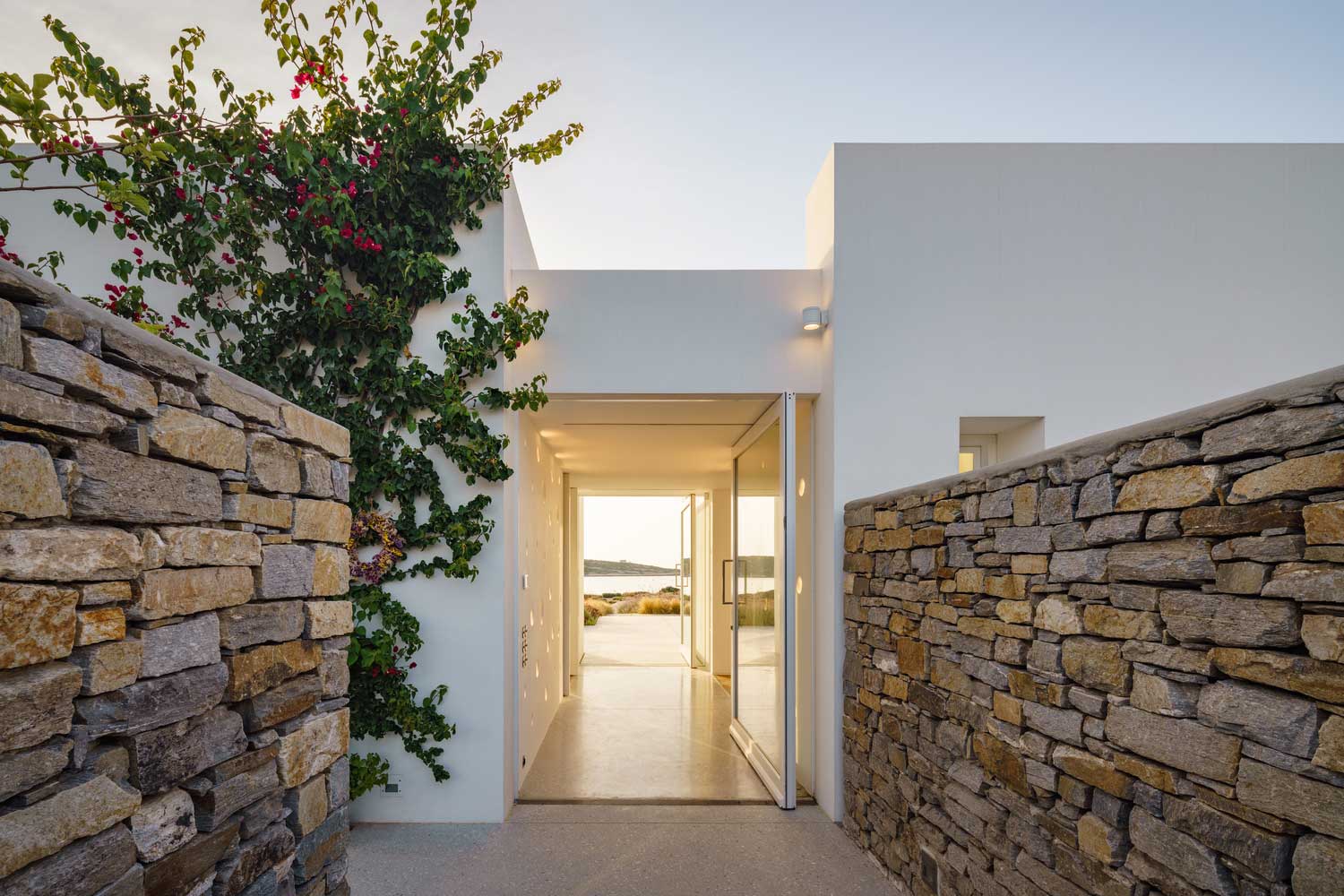
The parking area is reserved for the yard. At the same time, it is closed from outside access and is separated from the villa by a wall.

Flat roof homes 👉 minimalistic and technological interior
The photo of a high-tech house shows the predominance of the corresponding style in the interior. But at the same time, traits of minimalism and the Scandinavian trends are traced. These styles are similar and harmoniously complement each other – low furniture, a minimum of decor, the predominance of white sometimes diluted with light pastel, a large glazing area, and open space. Due to panoramic glazing, and transparent doors, the house has a lot of daylight. Another advantage of the large windows in this villa is that it offers views of the sea, beach, and coastal landscapes.


A hi-tech house is built on a hill, and its specific characteristics become spectacular at times. At the same time, it is protected and localized from outside access, and privacy is maintained through competent landscaping using hedges, trees, and shrubs. Integrating housing with a beautiful surrounding landscape allows for opening panoramic designs. Having opened them, it is possible to remove the border between the living room and the terrace.



Modern flat roof homes 👉 comfort and practice in priority
The hi-tech villa features a flat roof. This is a designed and functional device. The house is built in an open area, and the lack of sail here affects its safety, and energy efficiency.

Building low as possible, so during the day, it is minimally obscure local area. And where the shadow is needed, canopies are simply made. There are no high steps on the territory of the villa, and the entrances to the house are made without barriers – this emphasizes the atmosphere of calm and comfort. The courtyard is a lounge area where you can have fun, have a party, and relax quietly by lying on a sun lounger.
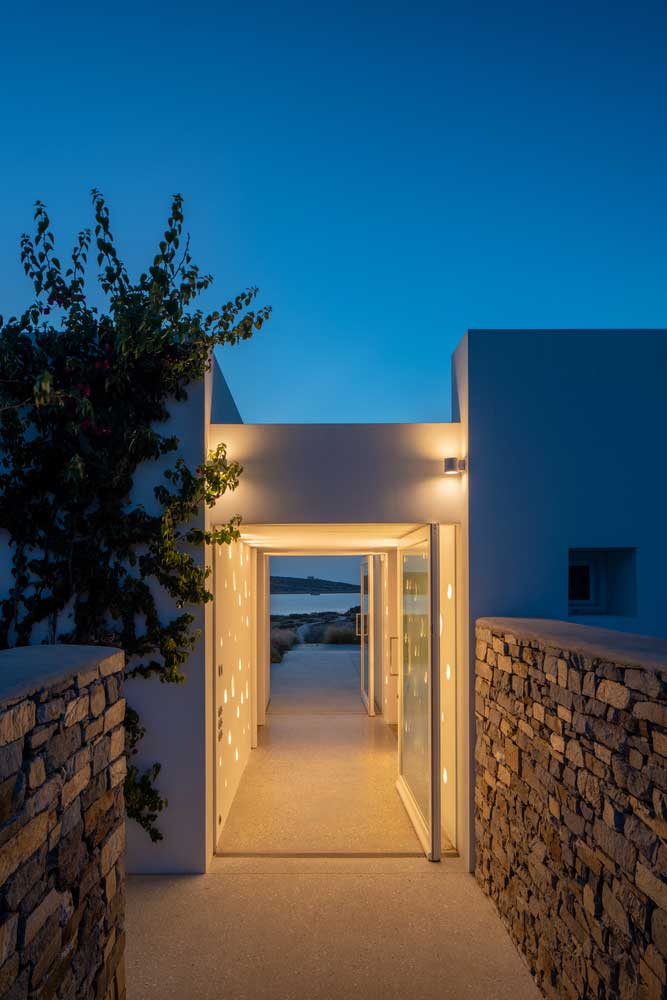

One-story hi-tech house with a flat roof harmoniously fits into the flat landscape on the coast of the sea. It does not overlap and does not urbanize the surrounding area, but acts as an oasis of civilization among the valleys, mountains, and beaches.
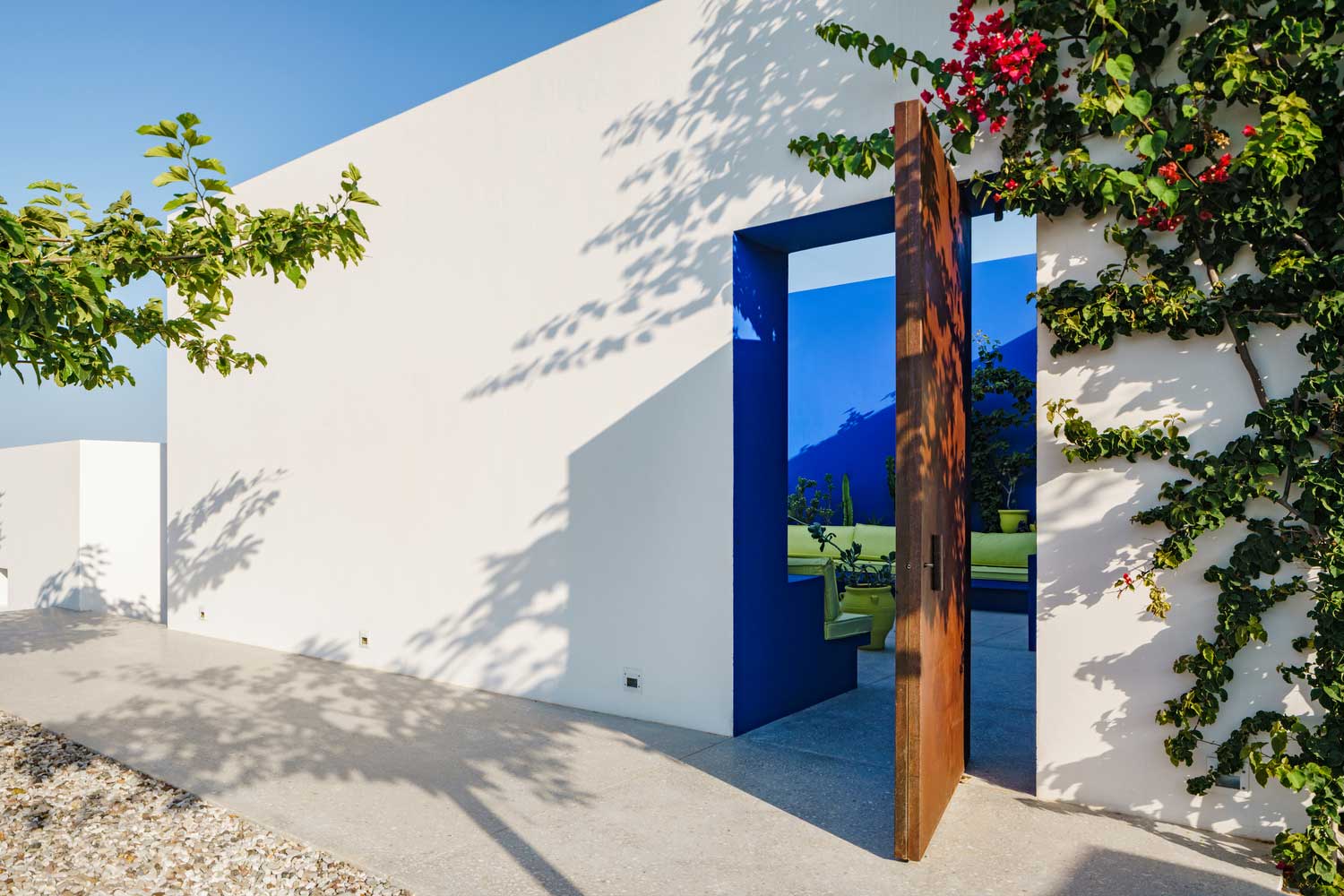

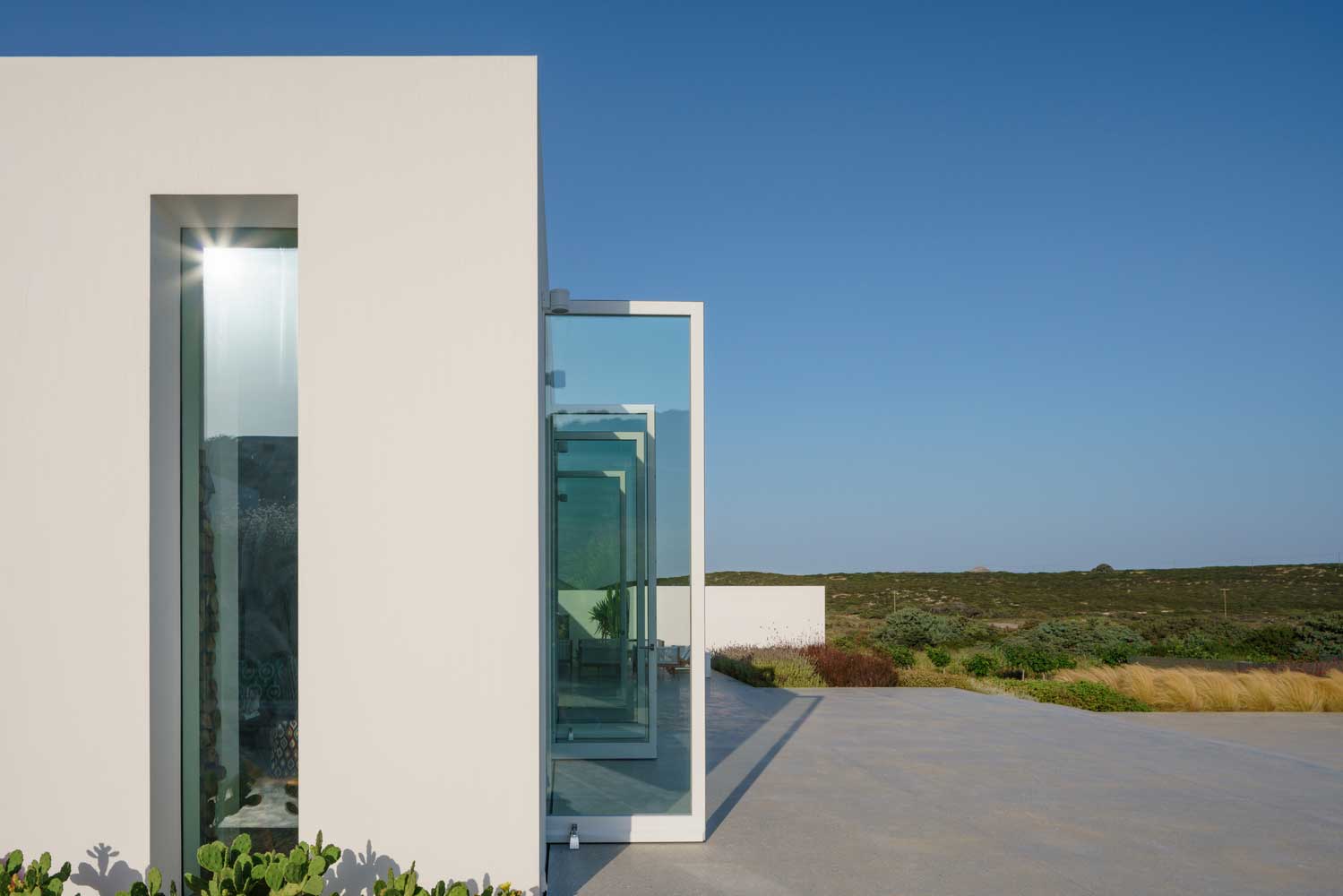

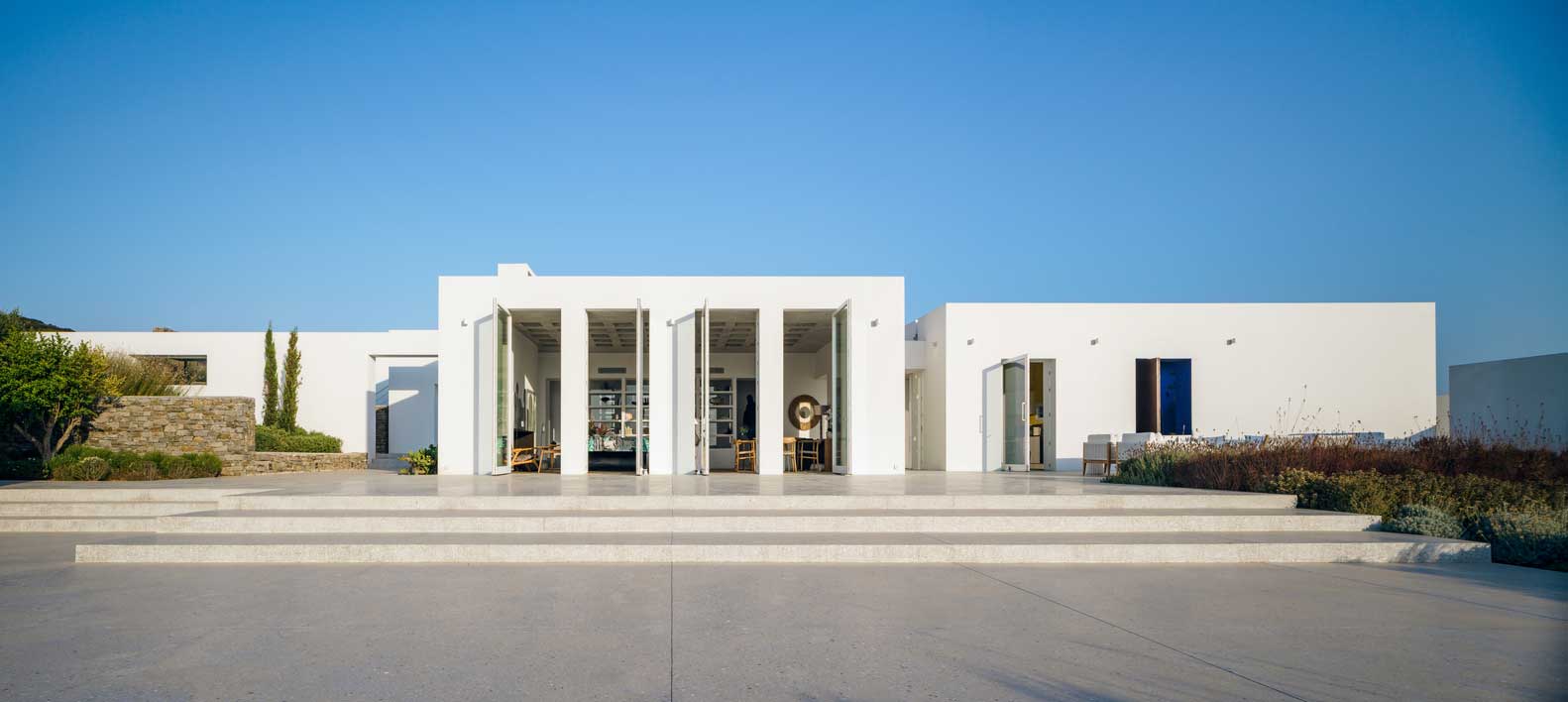
| Architects | Christophe Pingaud Architecture, REACT ARCHITECTS |
| Photo | George Messaritakis |
3 Tricks to Build a Small & Beautiful Flat Roof House
Architectural bureau ByMura Design Studio presented a beautiful small flat-roof house surrounded by nature near Santiago (Mexico). Despite its modesty, the property looks stylish, in line with design and architectural trends, and has minimal impact on the impressive natural landscape.


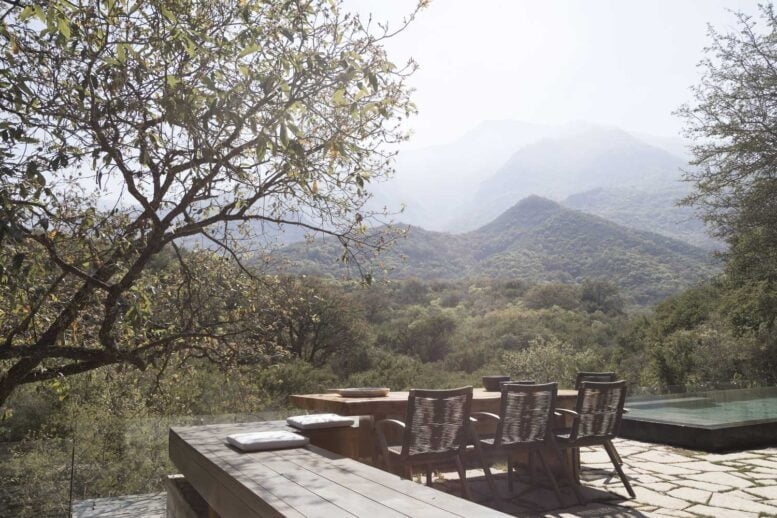



View glazing perspective / small beautiful modern house
On the main side of the beautiful small flat-roofed house, the façade is raised. This creates an accent on the panoramic view glazing. The windows offer views of the endless valley with trees and mountains. In the opposite part of the house, the space is gradually becoming more and more private.

Due to the inclined shape of the building, its part with panoramic glazing becomes the main one. In front of it, there is a local recreation area with a pool and a terrace. The openness of the façade provides direct contact between the interior space and the outdoor relaxation space.
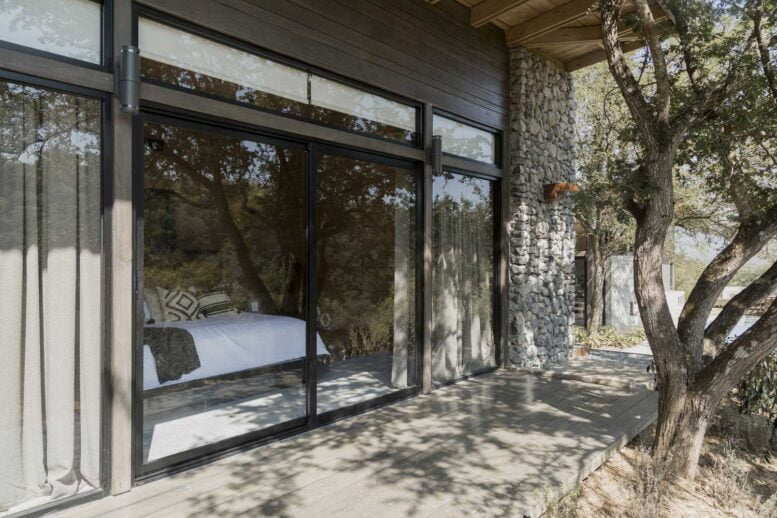
Priority for the environment / small flat roof houses
A beautiful small house with a flat roof should be as harmoniously integrated into the surroundings as possible. A small building will not be able to dictate its rules here, so it must be adapted to the existing order. The priority of nature around can be traced from any point of view. Therefore, the architects continued the idea of the superiority of the natural environment in the house itself.

Due to the sloping flat roof, compactness, and use of natural wood, the house resembles a hut, but in a modern interpretation. This is a stylish, comfortable home, but the emphasis is on its simplicity, and environmental friendliness, and not on technology.
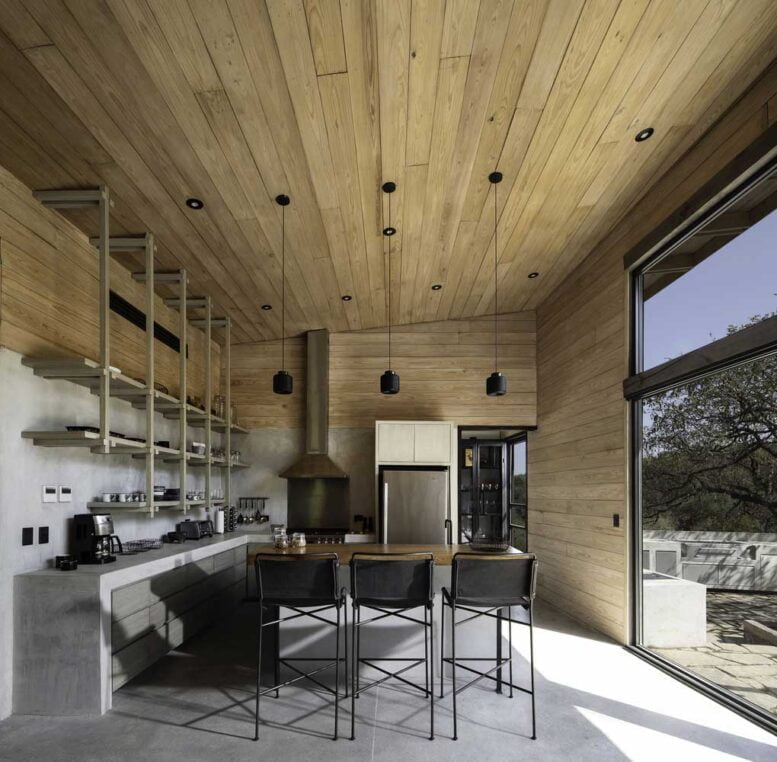
Privacy from society, but openness to nature / small modern flat roof home designs
The premises are open and functional. But the simplicity and seclusion of private areas make it possible to feel the secrecy and intimacy of the environment in this environment. Here you seem to be in the palm of your hand in front of nature, but inaccessible to humans.
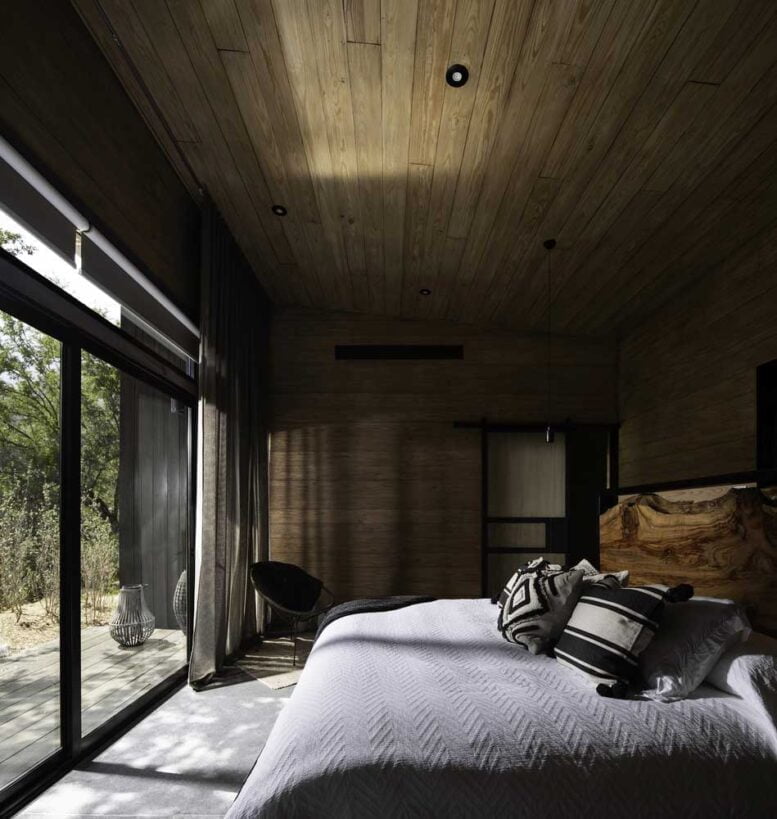
The hut in a modern manner has become a place of comfortable rest. In the construction of the building itself and the arrangement of the interior, wood, stone, and glass were used. Spaces are closely related to nature. But at the same time, here you get all the amenities of modern housing.


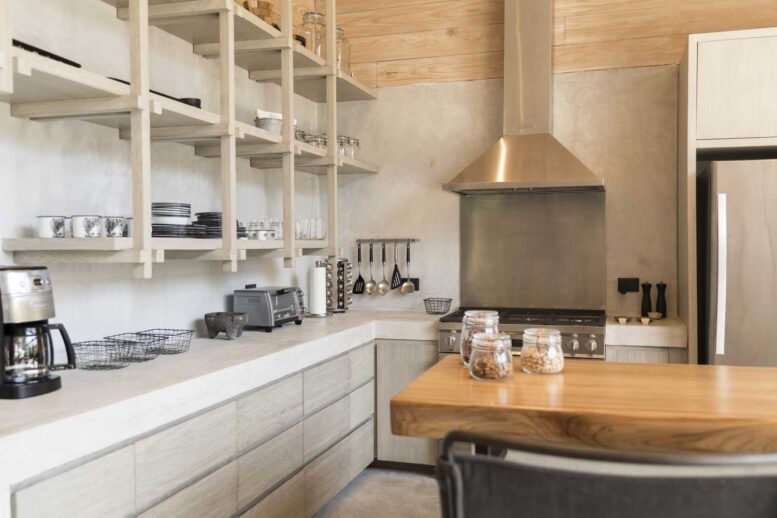







A beautiful small house with a flat roof has become a corner of human habitation among mountains and forests. The architects did not compete with nature for dominance, but successfully and modestly adapted the housing to the rules already existing here.
| Architects | ByMura Design Studio |
![[ArtFacade]](https://artfasad.com/wp-content/uploads/2024/01/cropped-dom-100x100-1.jpg)


