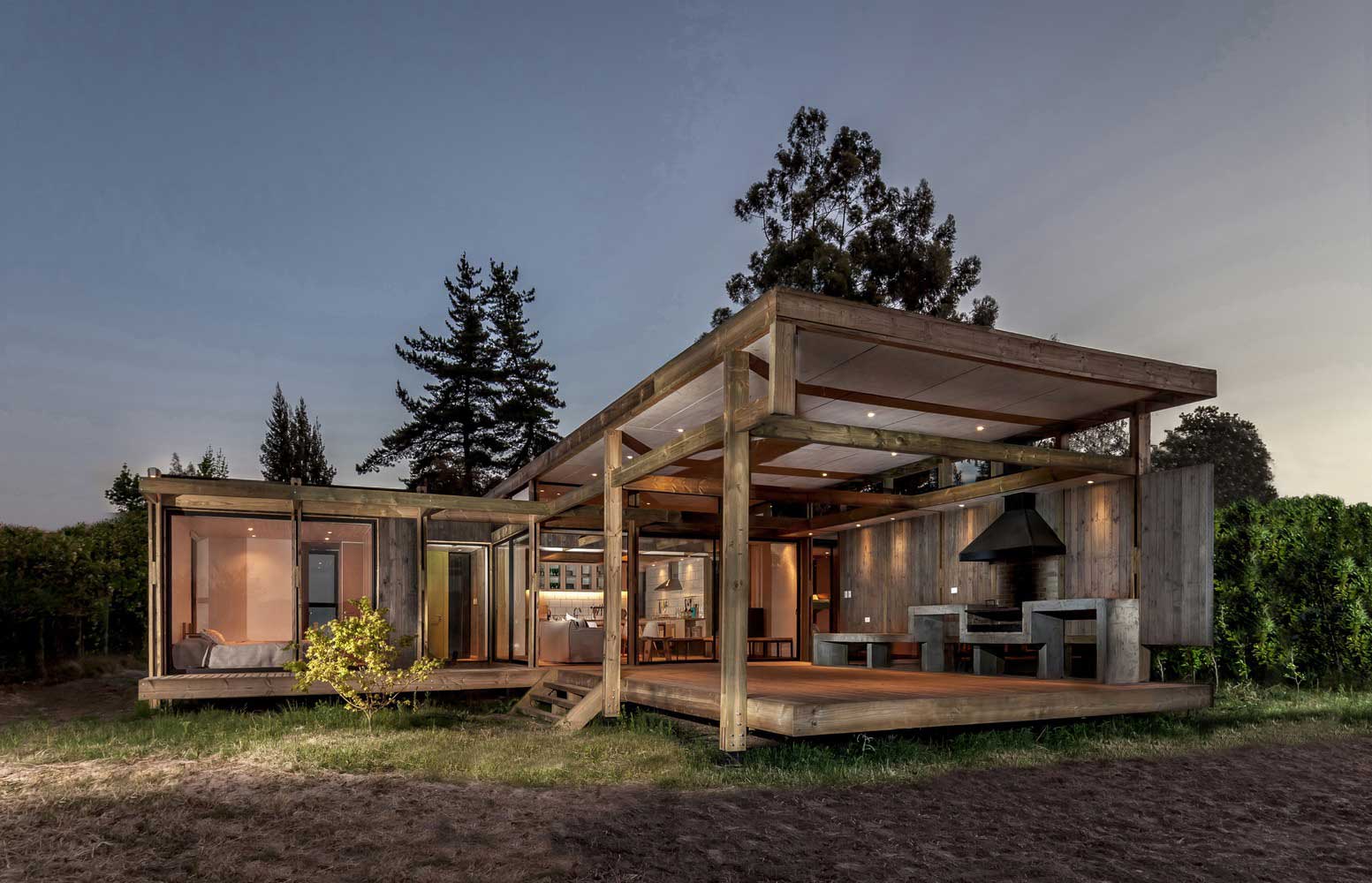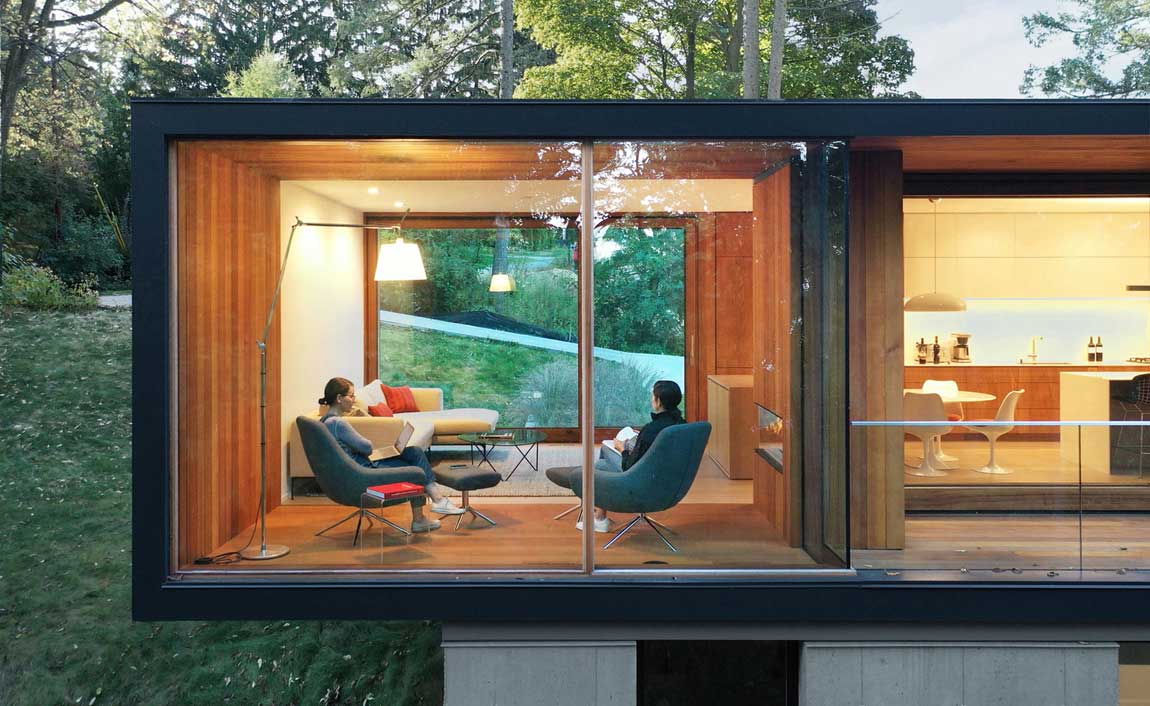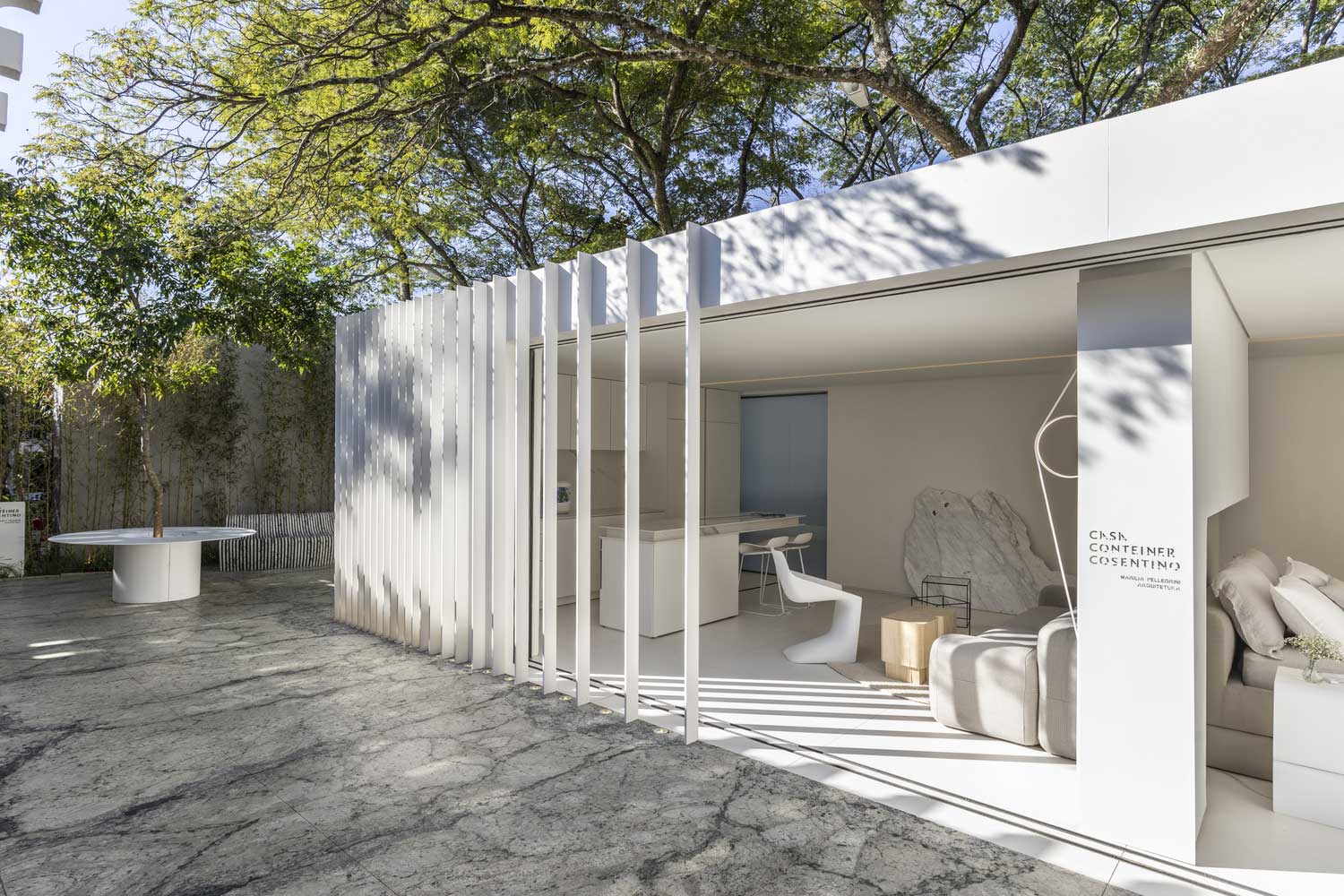Content
A trendy prefabricated house without sharp corners from the MICHERON STUDIO architectural bureau fits aesthetically into the landscape with smooth transitions from plains to mountains. The lines of the mansion are in harmony with the undulating silhouettes of mountain peaks, and slopes in the background.
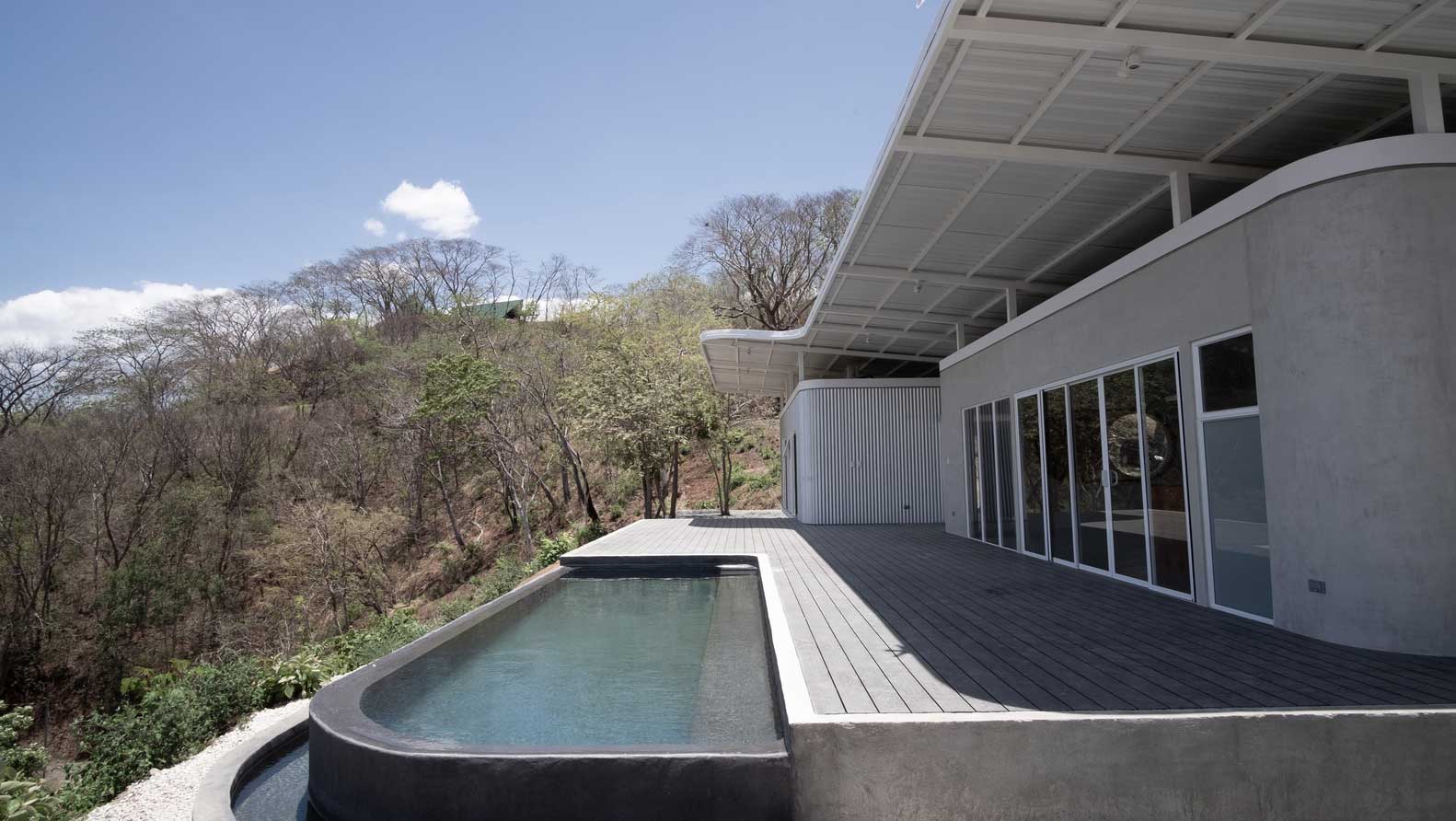

The technique of abandoning the sharp corners of the building became a conceptual solution for integrating a high-tech house into the natural environment, but at the same time, the mansion here acts as an accent element of the entire landscape.






Integration of flowing natural lines into modern architecture / modern prefab homes
To make a gradual transition from strict rectilinear architecture to the aesthetics of natural lines, several additional techniques are provided.


This is how a prefabricated house without sharp corners found harmony with itself – all its constituent parts are connected, and it seems that the corners here should be a priori bounded. The question does not even arise for architects: why? Everything is as it should be.
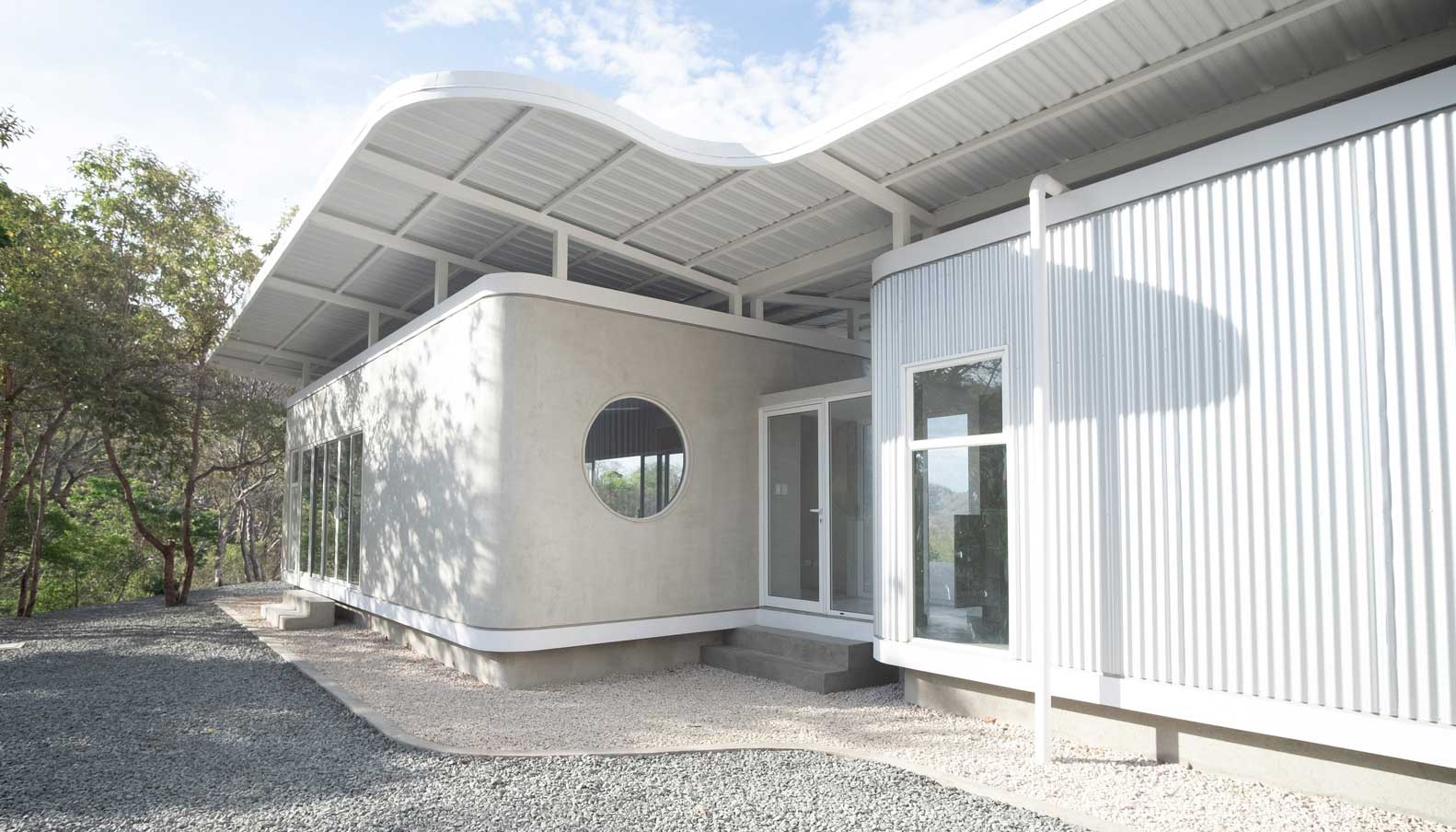

The house has a double roof, which increases the operational qualities of the building – maintaining a pleasant microclimate, silence and comfort. The upper tier of the roof is also made in smooth lines without sharp corners.


Attention is drawn to the round window in the living room, which creates a smooth transition from the rectilinear forms of traditional panoramic glazing to the curves in the building structures.
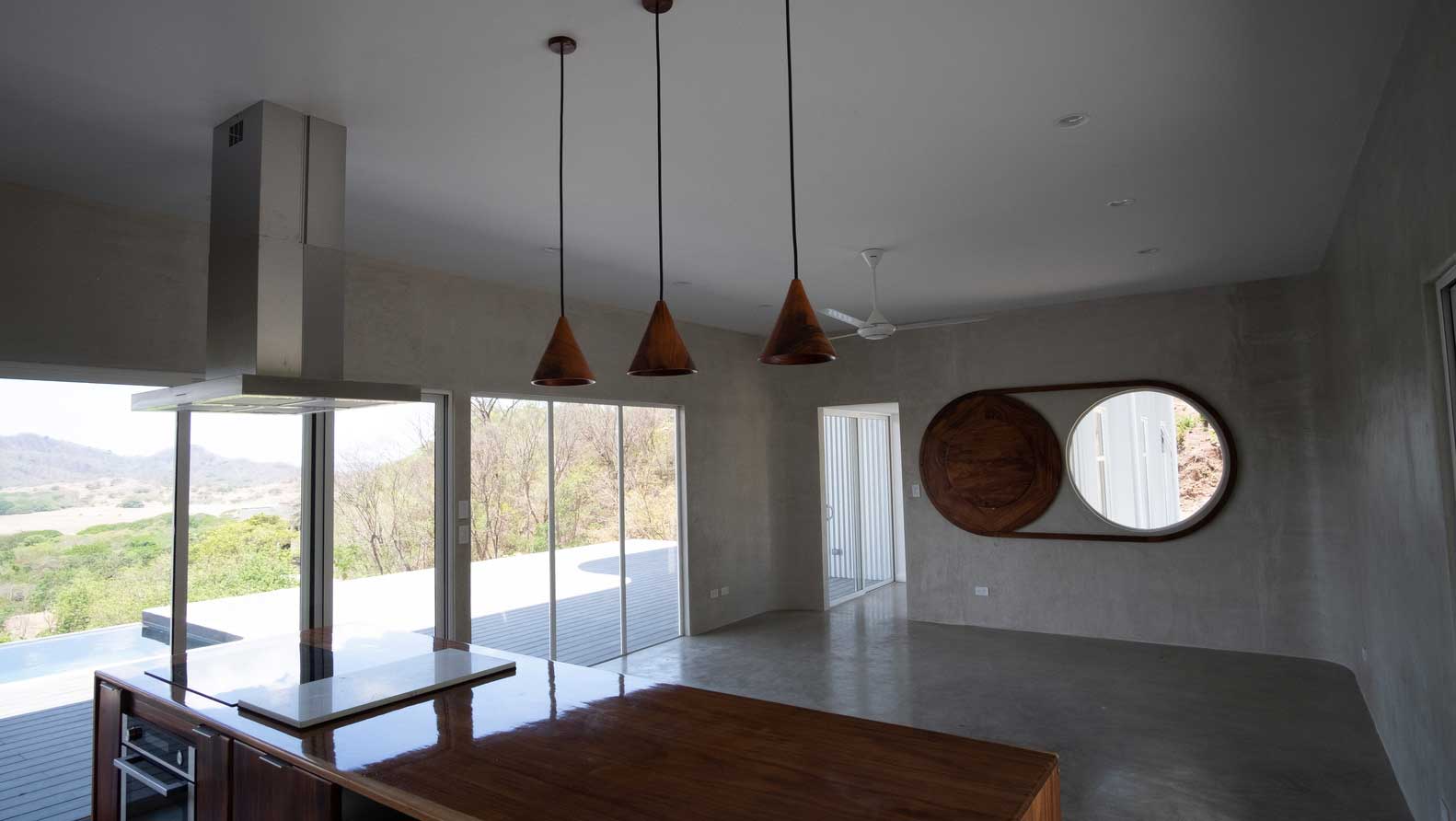

The rounded shapes continue not only in the home, but also outside it. Smooth lines can be traced in the pool, on the terrace, in the landscape design.








Accent with neutral tones / best prefab homes
The architects wanted to highlight the house against the background of nature, but the task was not to disturb the existing harmony. The design of the mansion has a neutral accent due to the contrasting gray and white colors among the green mountains and the valley.
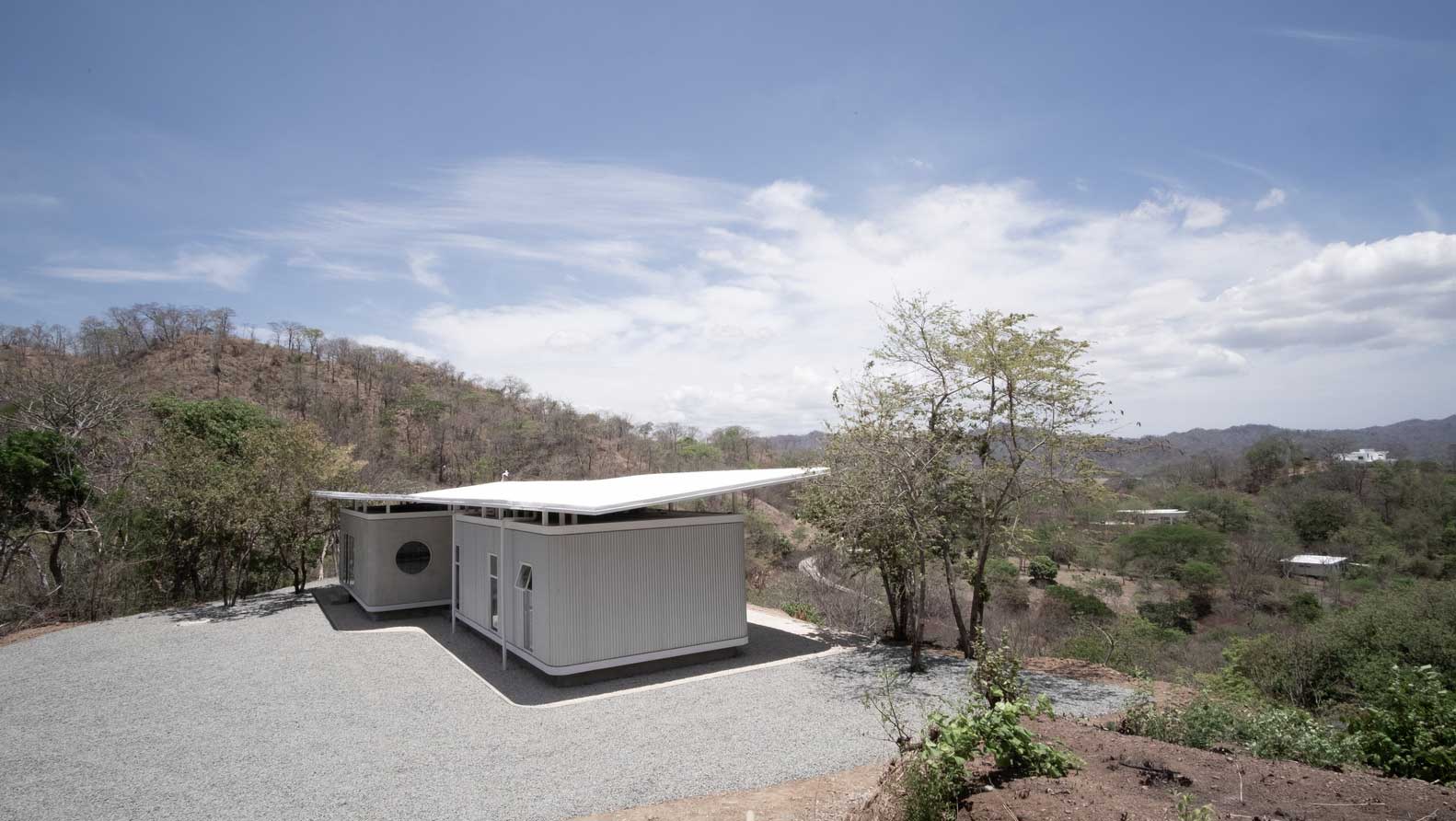

By themselves, these colors are also present in the surrounding nature, but a fairly small amount.
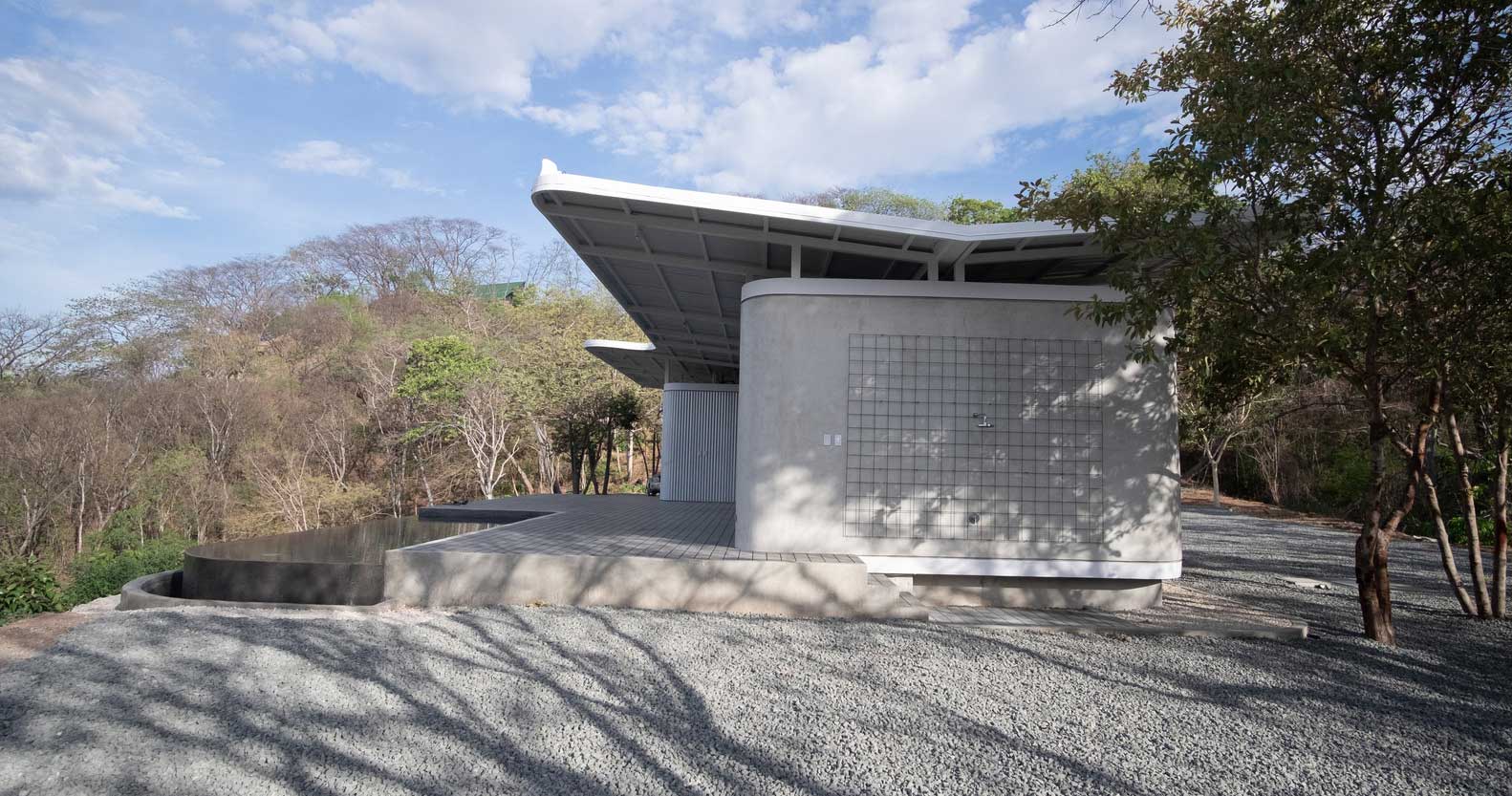

Unusual forms can be traced in the configuration of the cottage. The house without sharp corners consists of two separate buildings with a passage that unites them into a single object. Another tool for unification was the roof, which was constructed immediately above both buildings.
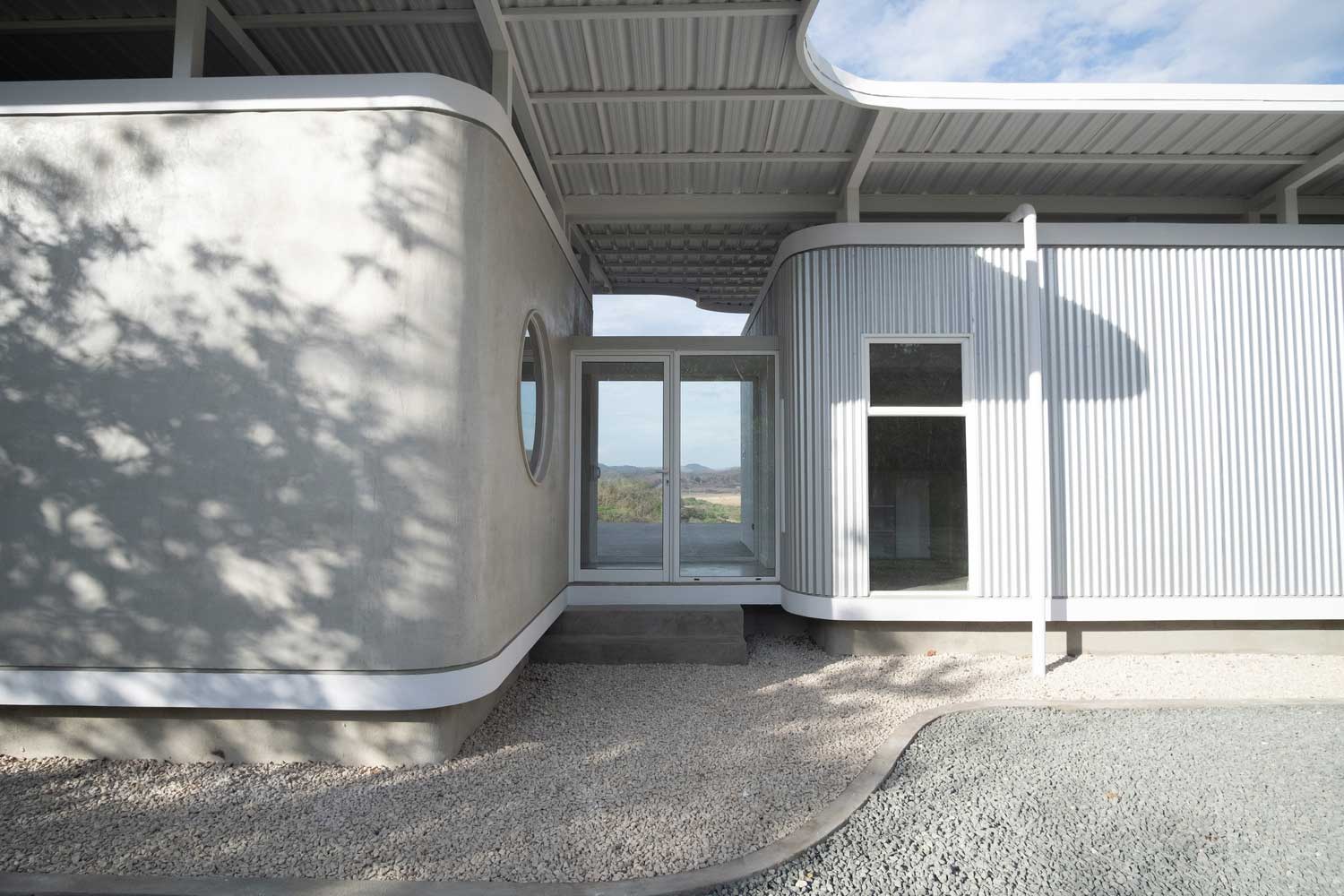

Through this play with color and shape, the architects made the prefabricated house without sharp corners expressive against the backdrop of nature. This affected the visibility of smooth lines and shapes – they are clearly visible. Without such contrasting emphasis, curved structures would merge with nature, and it would not be so easy to emphasize their uniqueness.
| Architects | MICHERON STUDIO |



