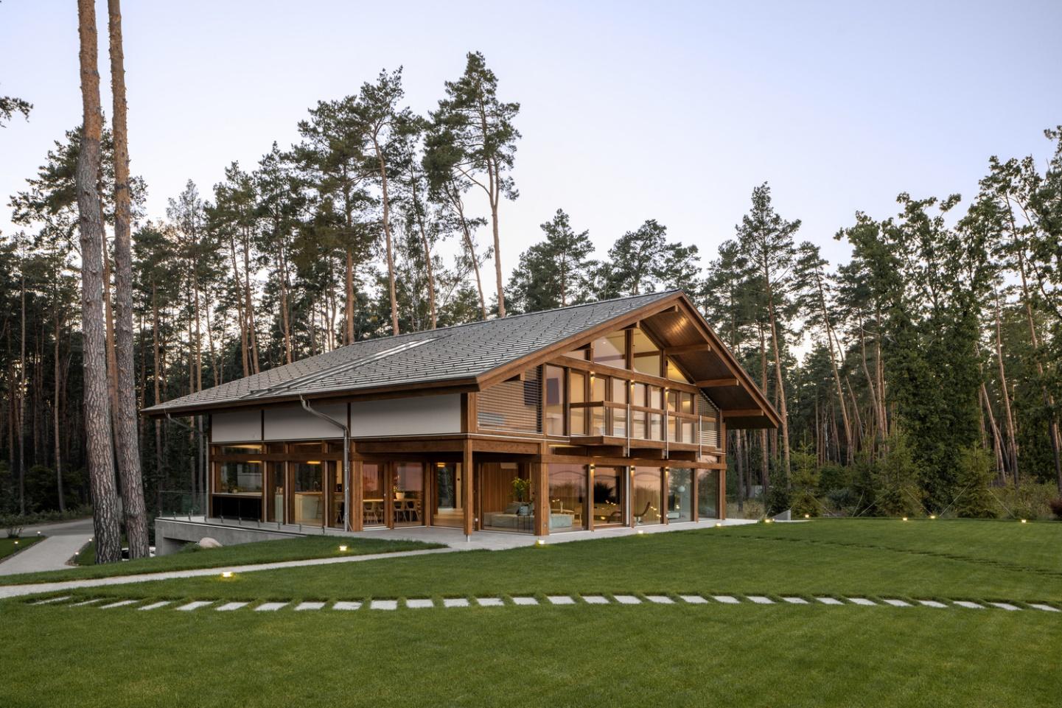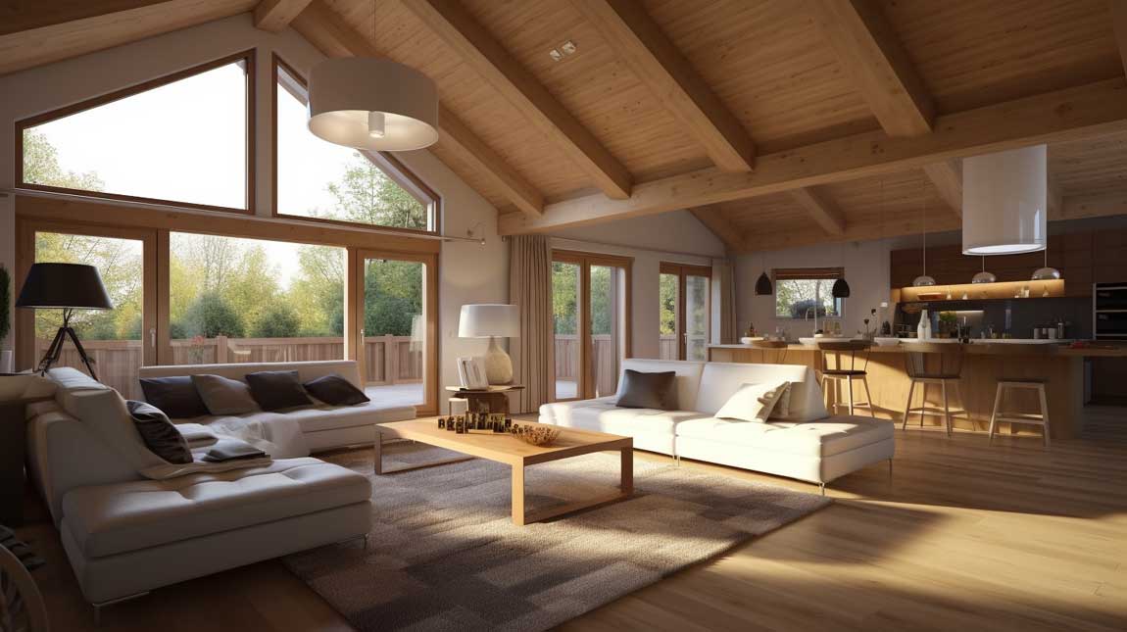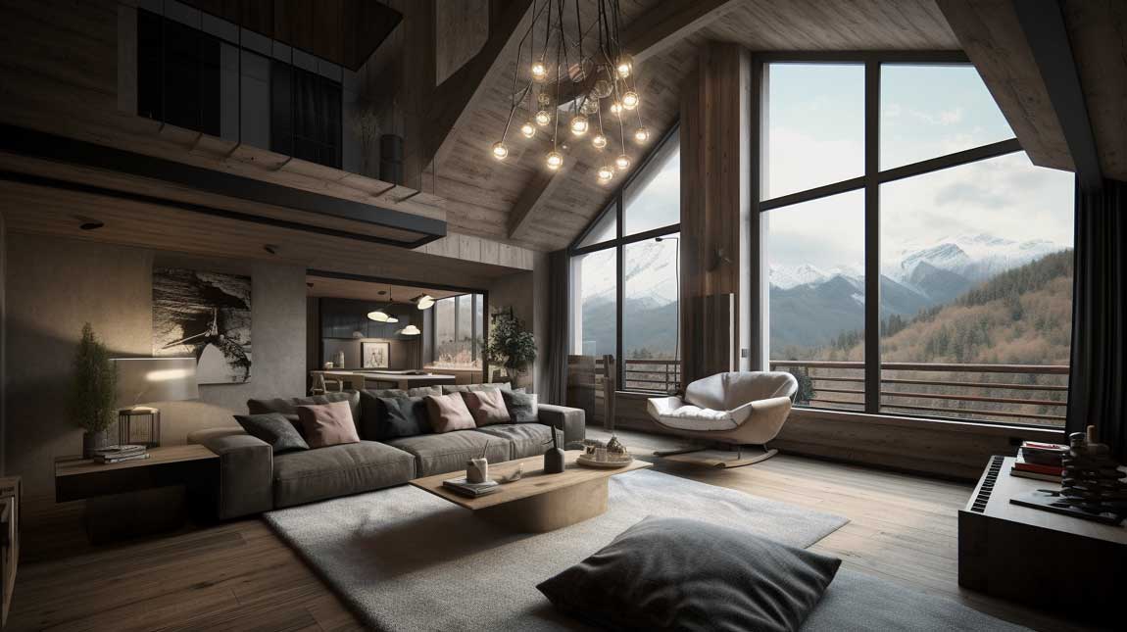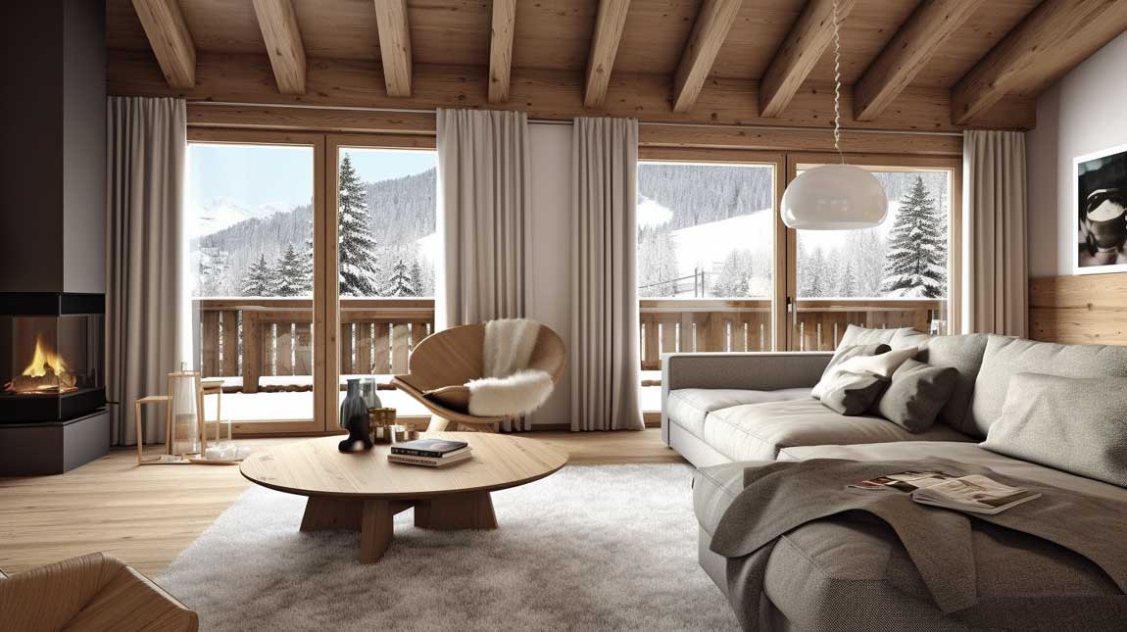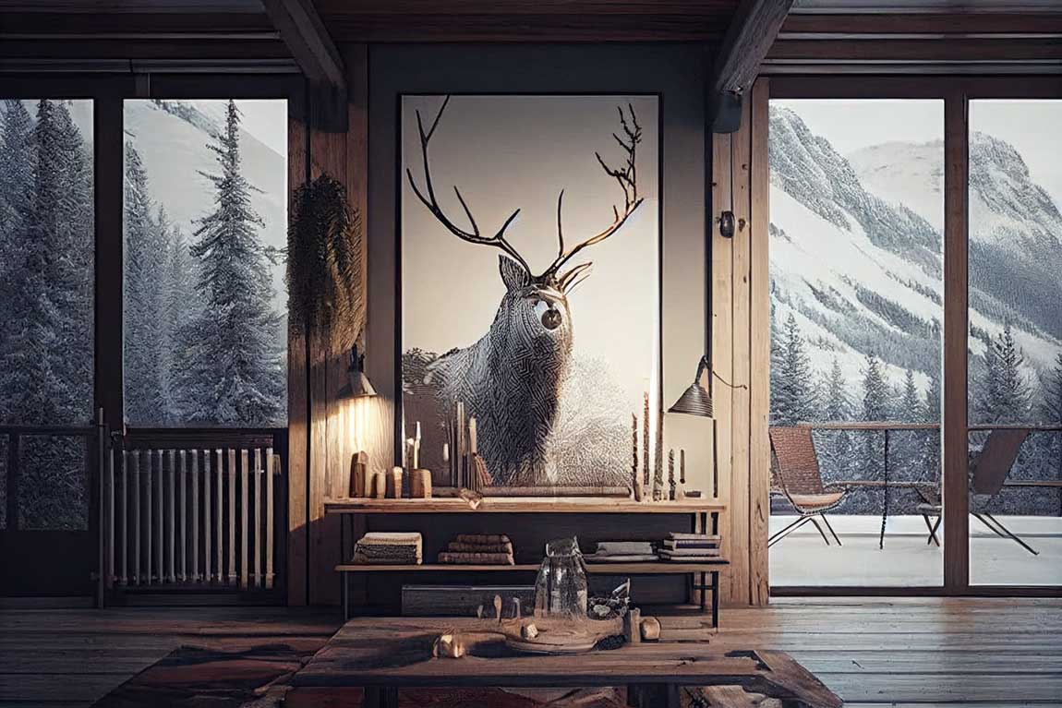
How to Bring Chalet Interior Charm into Your Home

How to Maximize Space in Your Chalet Bungalow Design

7+ Chic Modern Chalet Interior Design Trends to Watch

20+ Dreamy Swiss Chalet Interiors for the Ultimate Mountain Escape

How to Incorporate Chalet Decor Ideas into Your Modern Home

Transform Your Home with Swiss Chalet Interior Design Inspiration
Modern Wooden Chalet Design
The presented design of a beautiful wooden chalet is located on the banks of the Kyiv reservoir. The architects maintained the style of a traditional Bavarian chalet in the villa. At the same time, they adapted it to the new needs of residents and architectural trends. The spacious house under a gable roof with a glass gable is closely connected with the picturesque pine forest, the atmosphere of which penetrates into the premises.
Due to the location on the hill, it was possible to equip the basement with a spacious garage. Living rooms, social spaces are located above and from the back of the modern wooden chalet house are adjacent to the site. The garage and utility rooms remain invisible from here. Through panoramic windows and open volumes, contact with the landscape of the reservoir can be traced.
Sustainability and tradition of modern chalet style
The villa complies with the canons of modern chalet style. Structures and surfaces are made of natural wood. Natural materials are also involved in the cladding. This approach provides a connection with the living environment. The use of wood in construction helped to successfully integrate the house into the forest landscape.
The style and atmosphere of the cottage was the result of the architects’ inspiration from clean, impressively beautiful nature. A traditional chalet-type villa looks the best in such an environment.
Moreover, it was possible to build the object in just a year. Modern eco-friendly prefabricated construction technology allows buildings to be erected in a matter of weeks.
At the same time, the house emphasizes a colorful, traditional atmosphere. Beams, wooden supports, structures play along in terms of creating a classic eco-environment. Spectacular wooden sliding frames of panoramic windows also add color.
Linking Modern Chalet House Design to the Environment
The main social spaces and bedrooms face the reservoir, while the kitchen and dining area are located away from the forest. Surface cladding elements are matched to the palette of the environment. The patterns on the floor follow the texture of the pine bark, while the furniture and walls are made to match the color of the trees around the site.
Through open panoramic windows, visual and tactile contact with nature is maintained. The forest, as if penetrating into the house, filling the house with the aromas of pine needles, the noise of pine crowns, the singing of birds.
By itself, the design of a beautiful wooden chalet is quite simple. But at the same time, it maximally satisfies the need of a modern city dweller in the need for a comfortable stay in a wildlife environment. Open spaces, comfortable layouts, spacious rooms and maximum contact with a quiet, picturesque environment allow you to enjoy a special atmosphere of comfort. Qualitatively selected natural materials for the cottage provide the deepest immersion in the environment.
| Architects | Karlikova Architects |
| Images | Andrew Bezuglov |
Small Chalet Design 👉 One Storey Chalet House + Solid Glazing
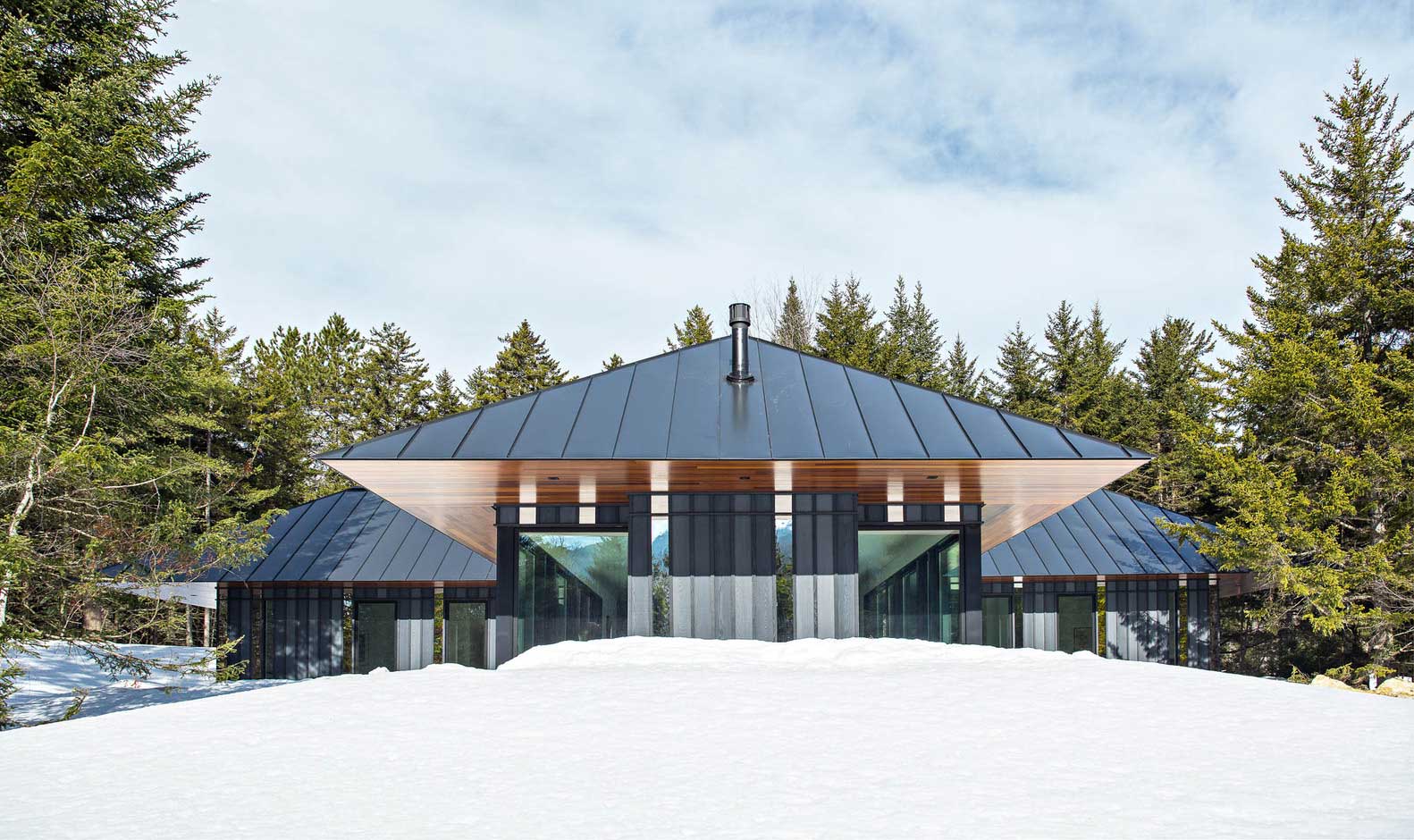
Mostly chalet-style housing is built on two or three floors. They construct a massive sloping roof with large cornices to protect not only the building, but also the area around it.

The presented version from the architectural bureau Birdseye is a small one-story chalet house. It was built not in the mountains, but on a flat area in the forest, and the decision to make one floor instead of two or three helped to adapt it to the environment.

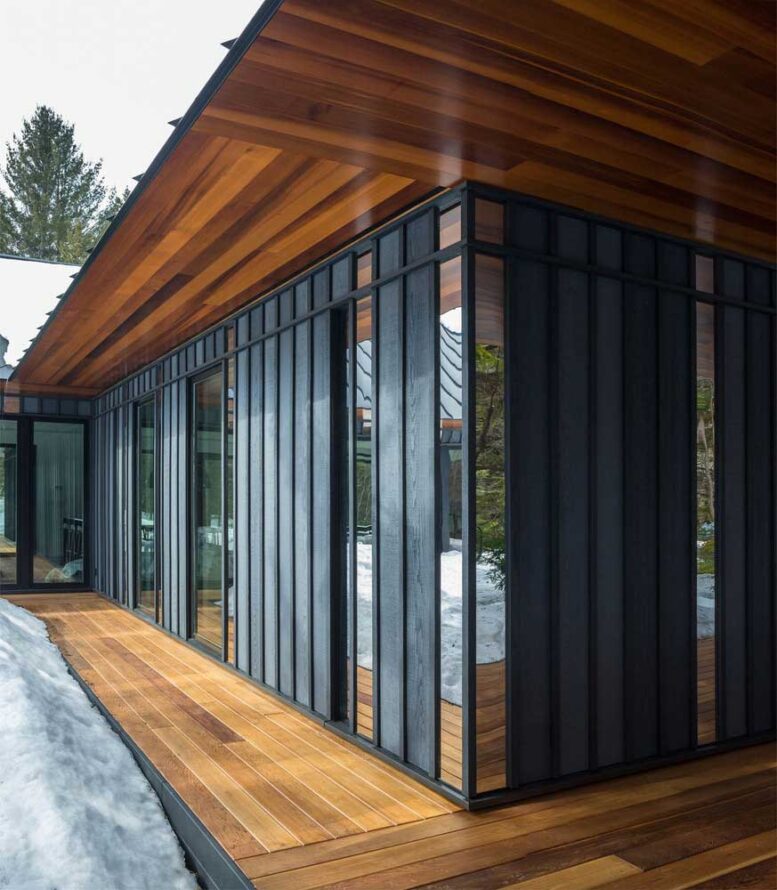
Chalet House Plans 👉 Reasonable layout of a one-story chalet-style house
In a two-story house, it is quite simple to divide the private and the social – to place it on different levels. Here, the spaces should be located at the same level.
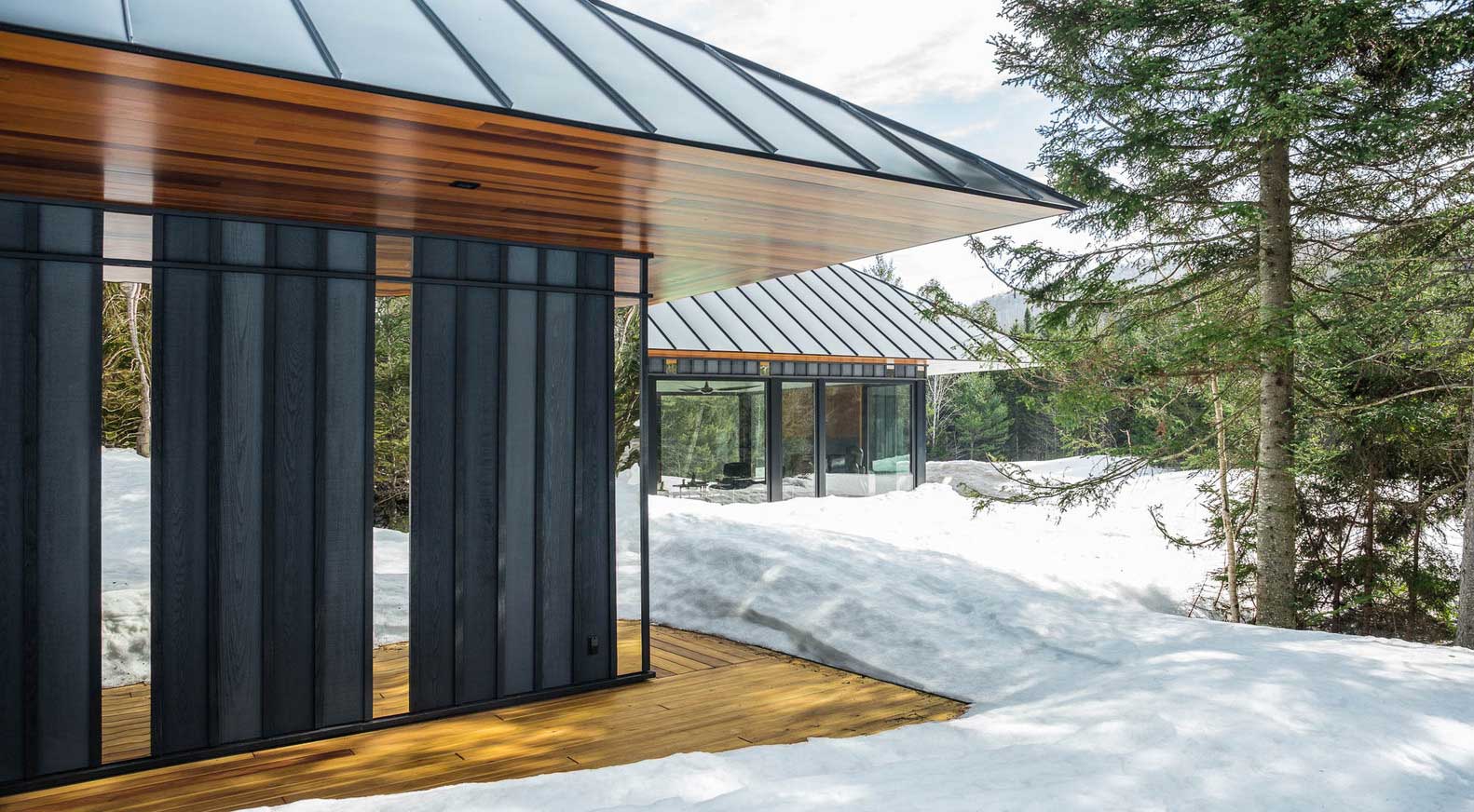
And the task of the architects was to achieve a high level of privacy in the bedrooms and openness, interaction with the surroundings of the living room and kitchen-dining area.
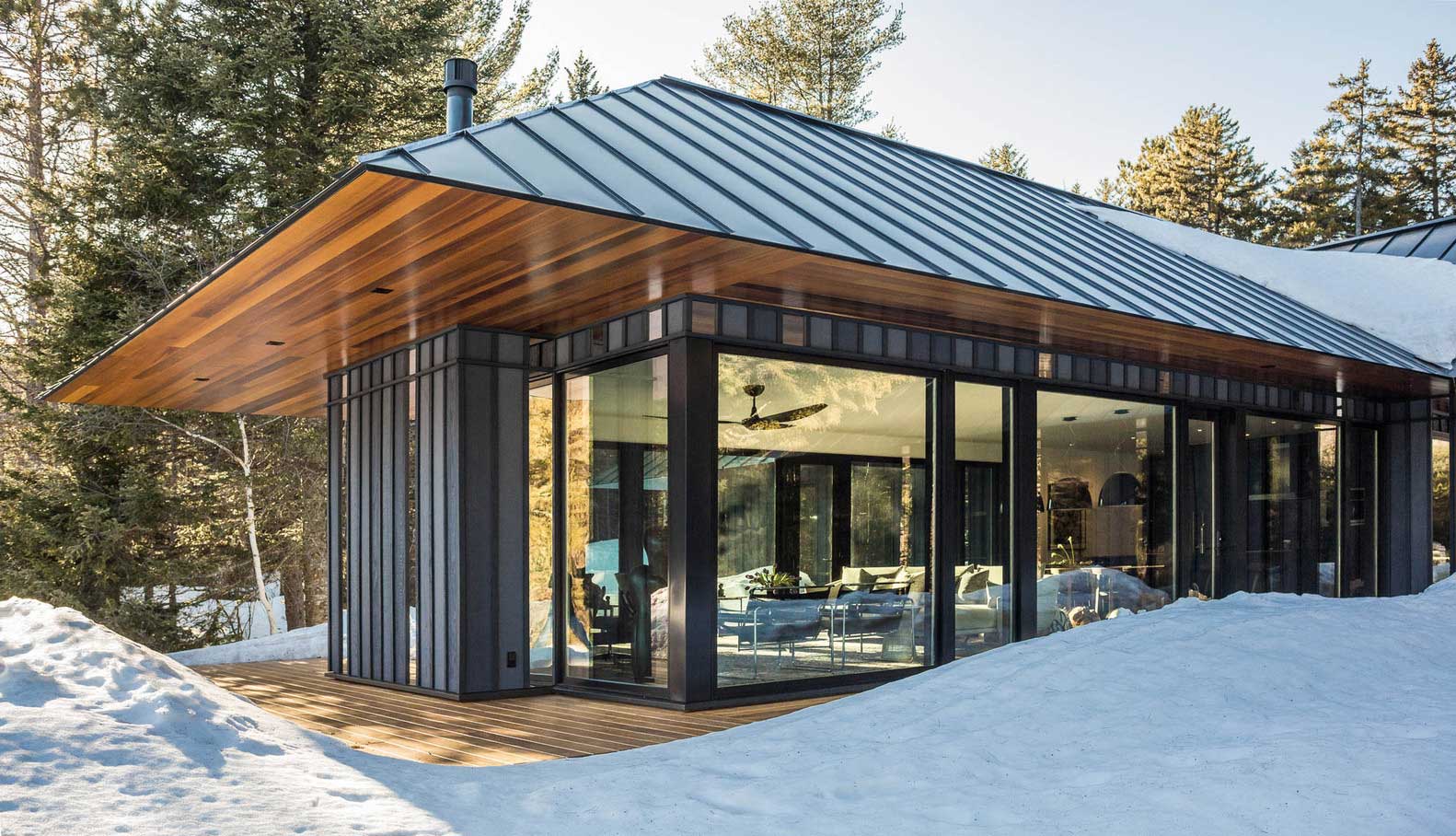
The symmetrical T-shaped house is built with bedrooms facing the edge of the forest. Due to this, a cozy, secluded atmosphere is created there, and the rooms are secluded from the outside. The living room with panoramic glazing overlooks the meadow, and offers panoramic views of the surrounding landscapes.
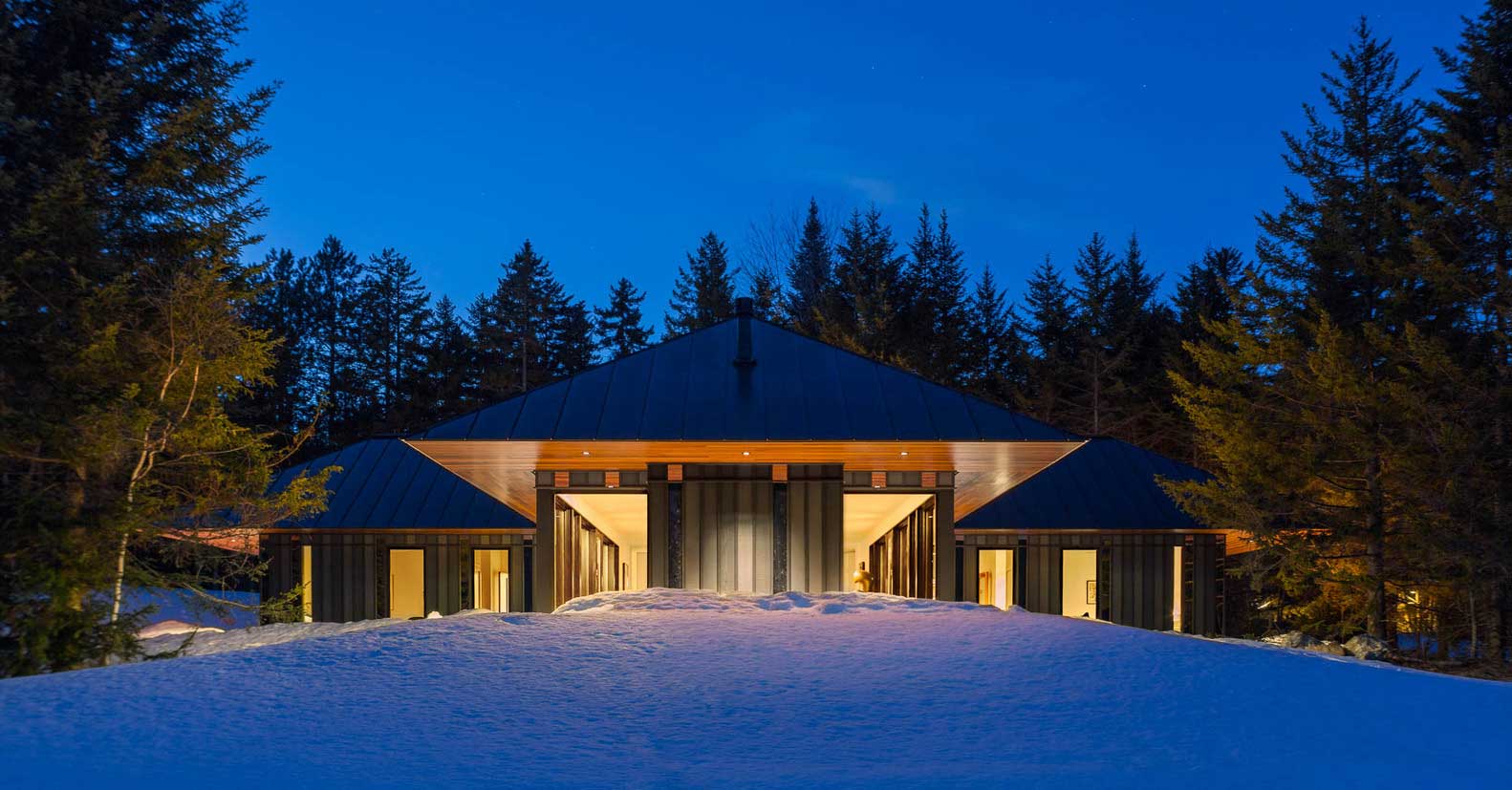
Chalet Home Designs 👉 Integration of a one-story chalet house with nature
The advantage of using one floor is that each space with panoramic glazing allows direct access to the natural environment.
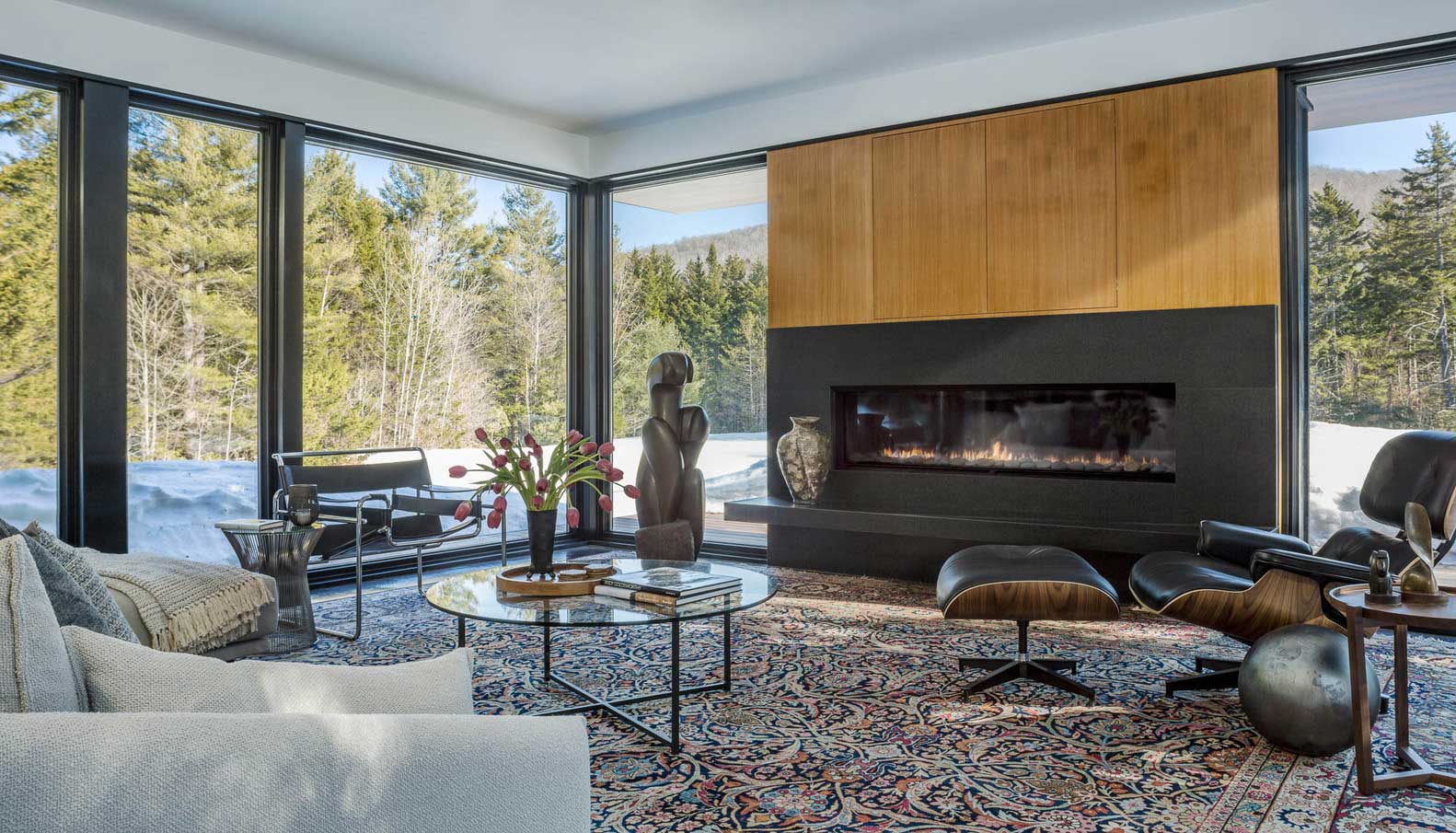
This is not just an exit to the terrace or balcony, but barrier-free contact with the area in front of the house. The courtyard can be accessed directly from the bedroom or living room.
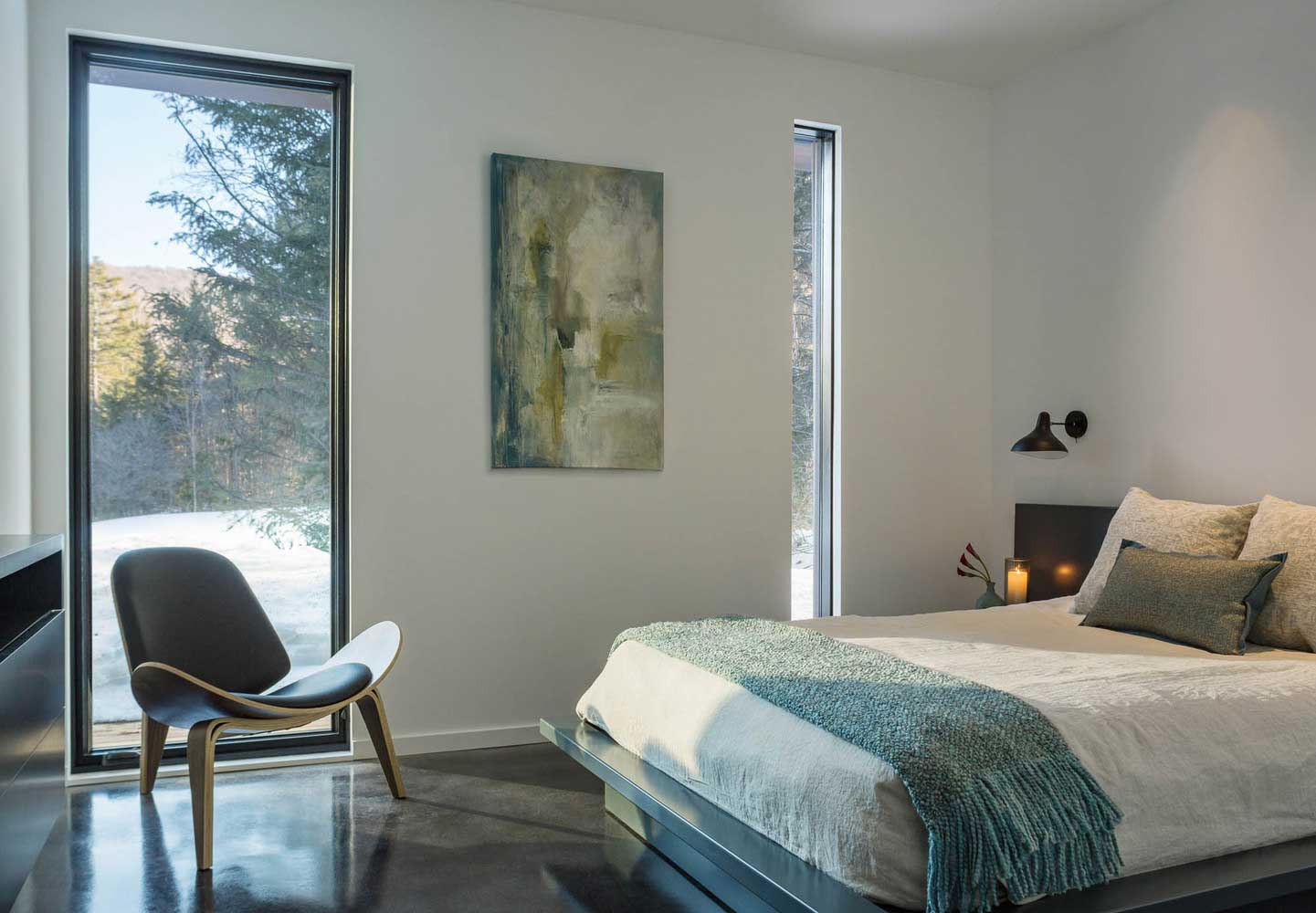
The house has an expensive interior, stylized as the Middle Ages, but simple in the context of the decor. It is dominated by natural, natural materials.

This setting is combined with the forest behind the panoramic windows. Harmony with nature is kept in the best traditions of the chalet style.
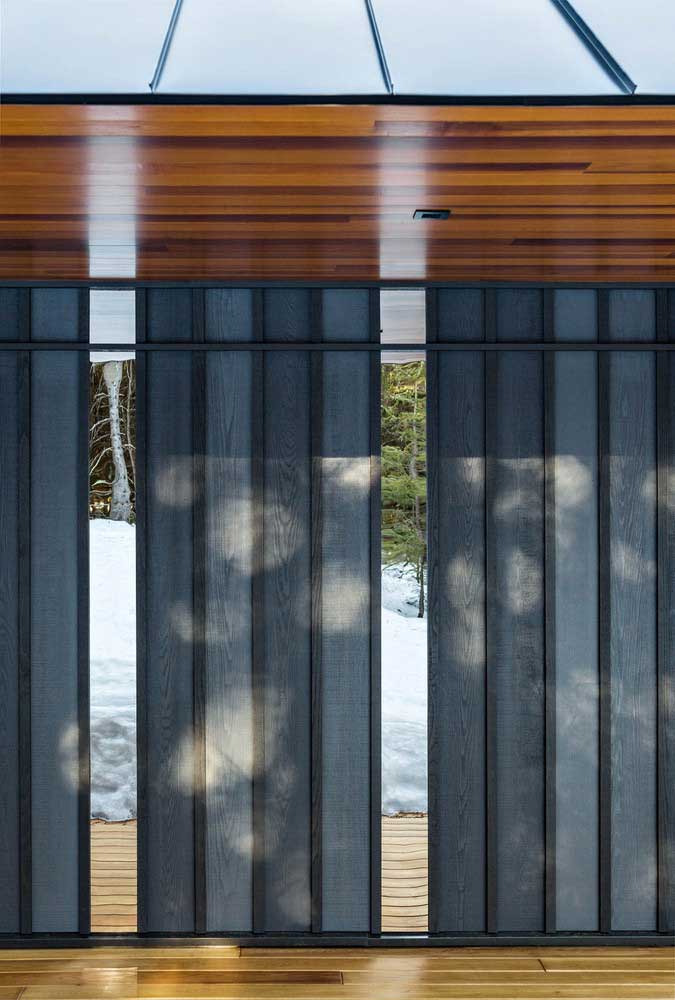


Small Chalet House 👉 Secrecy and protection of a one-story chalet house
Due to the one-storey design, the eaves are located just 3 meters above the ground. Thanks to this design, the roof reliably shelters the terrace from precipitation, the scorching sun and helps maintain a pleasant microclimate in the premises, shading the panoramic windows.
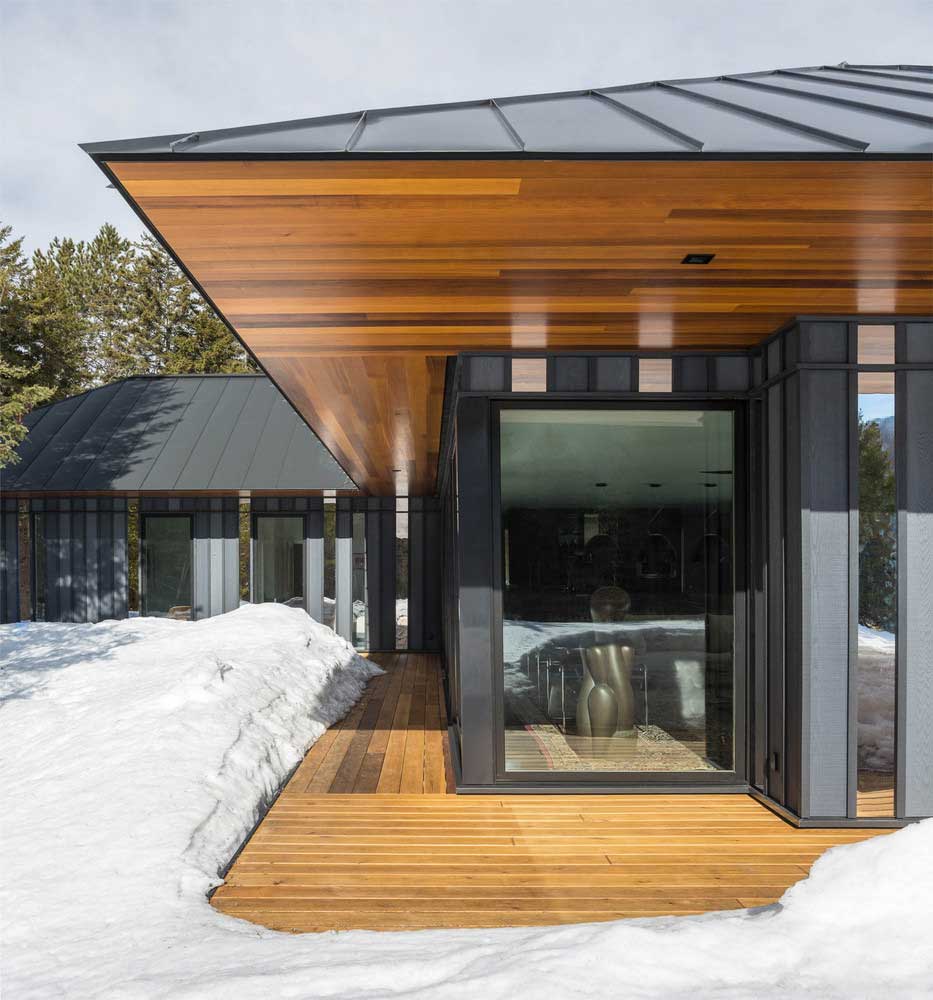
The finishing of the cornices and the terrace with cedar wood complements each other, emphasizing the unity of the style of the different elements of the cottage.

The sloping black roof of a one-storey chalet house matches the design and color of the structures and facades, thereby emphasizing the comfort and self-sufficiency of the object.
| Architects | Birdseye |
| Photo | Jim Westphalen |
Modern Chalet Design in Canada
The design of the modern chalet is a chalet-style country house built. Architectural trends that have arisen in the mountainous regions of Switzerland have gained popularity in many countries due to their simplicity, comfort and maximum proximity to nature.
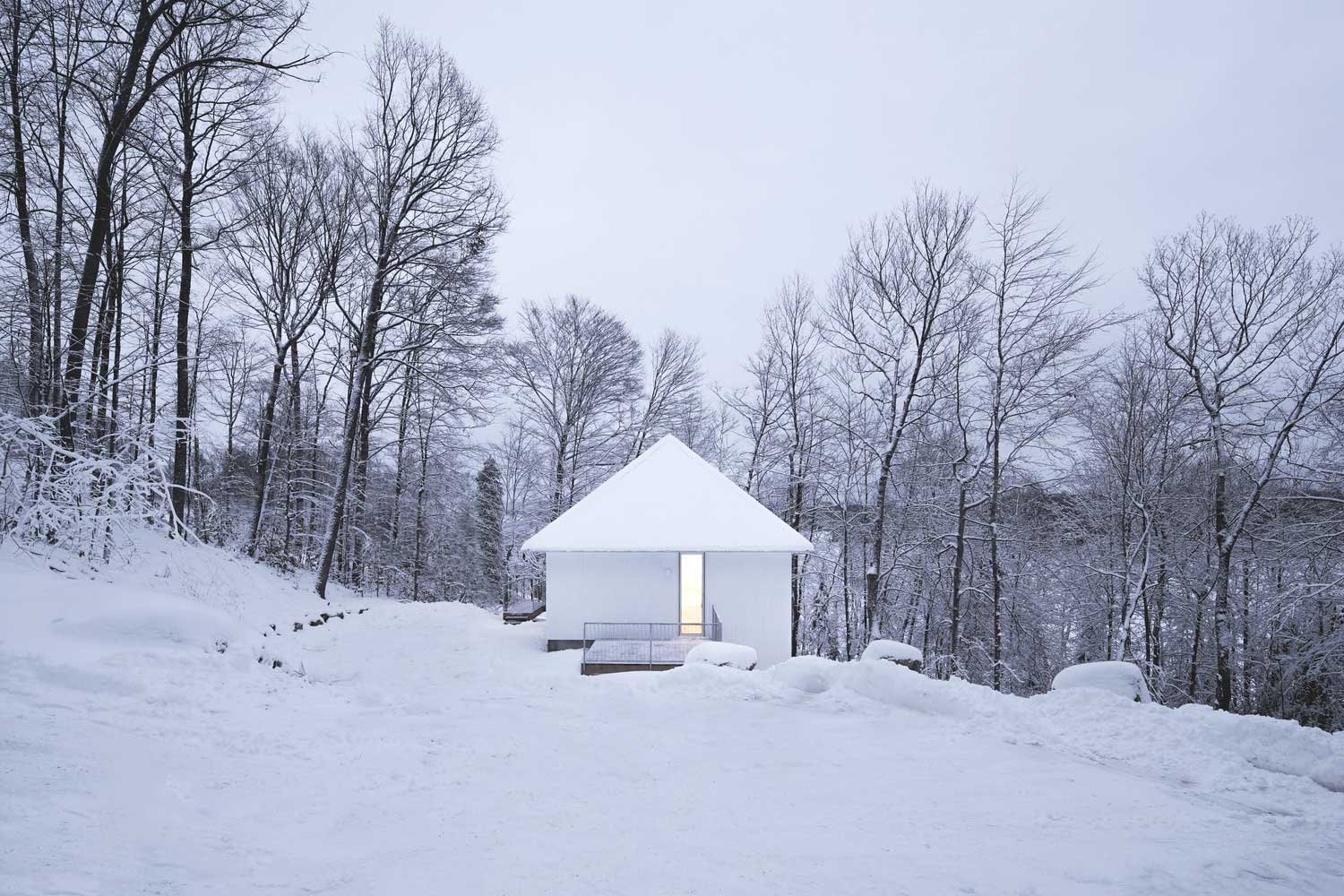


Modern ski chalet 👉 Hallmarks of the house
The concept of this chalet stems from the uneven topography of a site located in northern Canada. Snowy winters and difficult climatic conditions put forward their requirements for the house regarding good thermal insulation and moisture resistance of materials. During construction, natural building materials are used that meet all these requirements.


The sloping roof structure, located at an acute angle, is designed to provide reliable protection of the walls of the house from snow, rain, hail. Rainfall will crawl to the ground on its own, without exposing the building’s roof from additional loads from a significant layer of snow.

Thanks to the large panoramic windows, the chalet houses have good natural light and excellent views of the nearby hills. This creates a cozy and relaxing environment for privacy in the winter forest in a calm and comfortable environment.

The ideal whiteness of the facade allows the building to “merge” with the surrounding landscape and seem to be one with the surrounding nature.
Chalet-style houses look natural only in the natural environment, which is why they are mainly built among unspoiled vegetation. The basic principle for the construction of the chalet is non-interference in nature and preservation of the original appearance of the site for construction.

The design of the modern chalet is strict and simple architectural forms. There is no place for deliberate pretentiousness and ostentatious wealth. The facade of the house is characterized by modesty, minimalism, compactness and natural beauty.
Modern chalet interior design
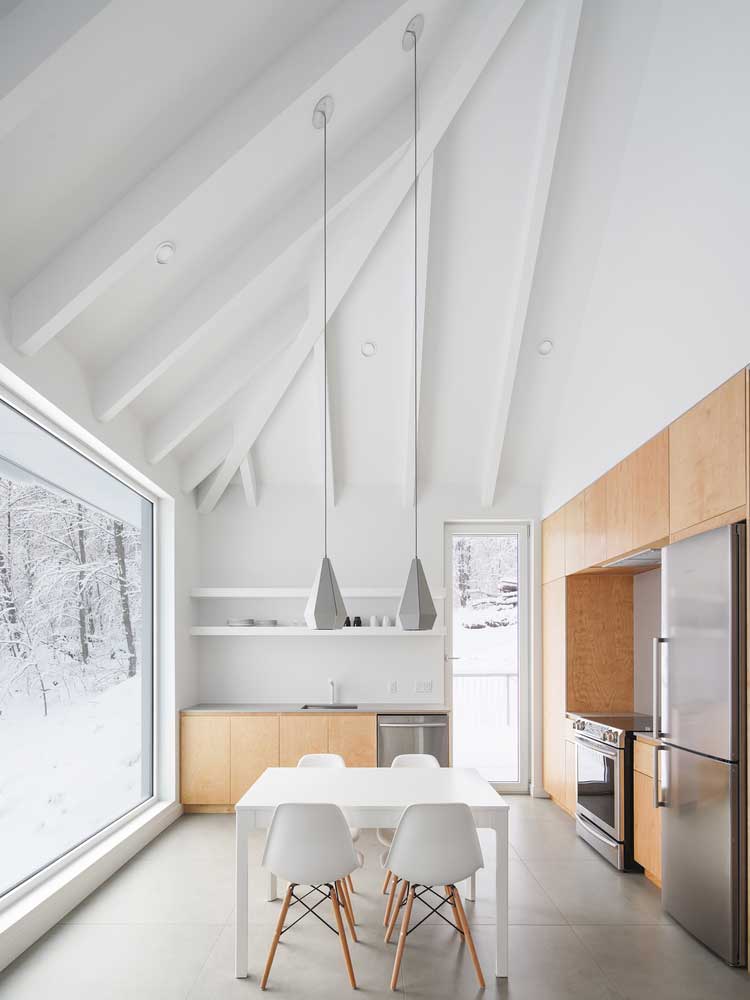
In the interior of the chalet, geometric shapes of a gabled roof and minimalist shapes of the house were reflected. The height of the rooms is attached to the longitudinal roof beams used in the ceiling equipment. Their asymmetrical arrangement creates an atmosphere of elevation and creativity.
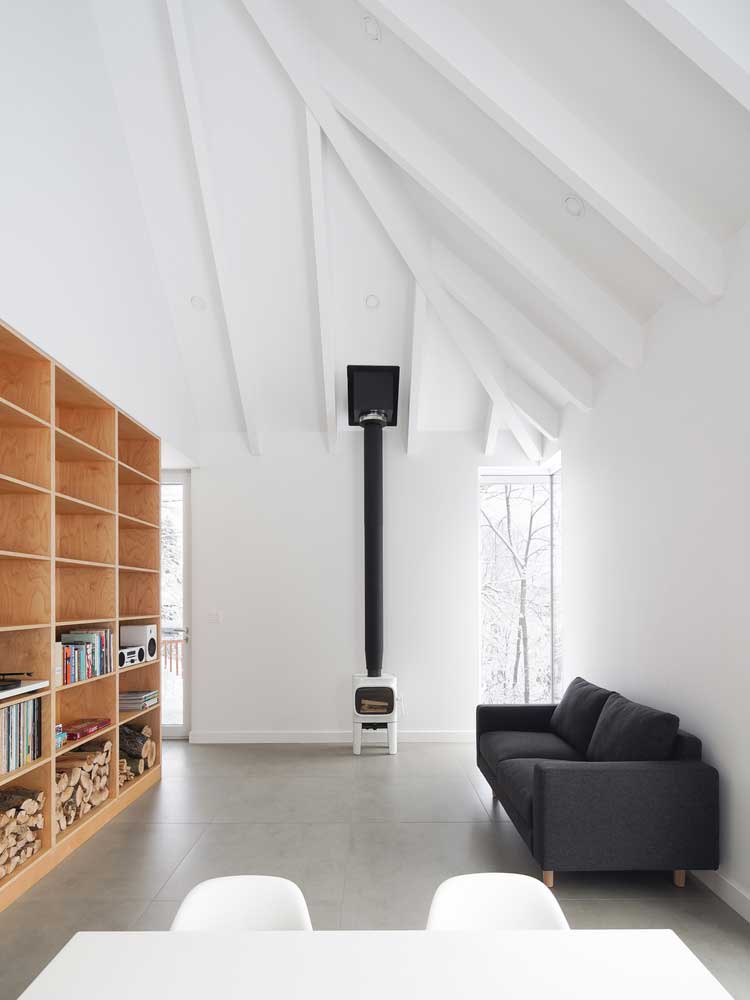
The somewhat angular structure of the ceilings is smoothed by the impeccable whiteness of surfaces and natural materials for decoration and furniture. This continues the general idea of the monochrome simplicity of the facade architecture.

The asymmetric contours of the beam structure are successfully repeated in the geometric shapes of the fixtures that all the rooms of the house are equipped with. Even such an insignificant detail of the interior gives a special charm and piquancy to the interior. All interior solutions show a clear and stable connection with the overall design concept of a modern chalet.


| Architects | NatureHumaine |
| Photo | Raphaël Thibodeau |
Building a Small Chalet House with Traditional Technologies
The small chalet-style house is a rustic alpine dwelling that looks like a shepherd’s hut. But in a modern interpretation, it has turned into an eco-friendly villa, corresponding to the canons of modern suburban housing construction. Gaia Studio has unveiled a chalet-style cottage on a hillside in Costa Rica, following the trend of the style.
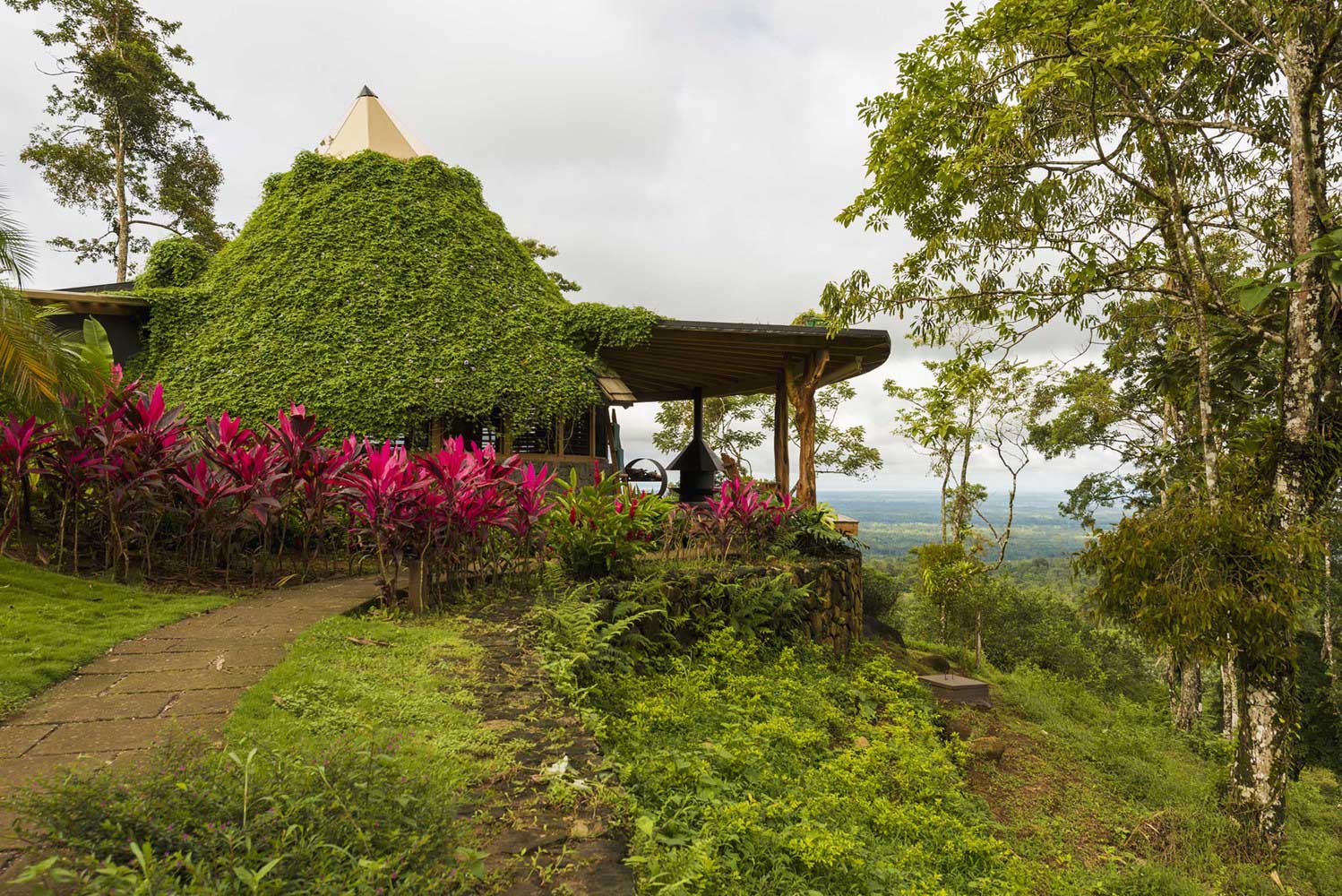
Let’s take an example of how a mountain hut was transformed into a stylish luxury real estate.
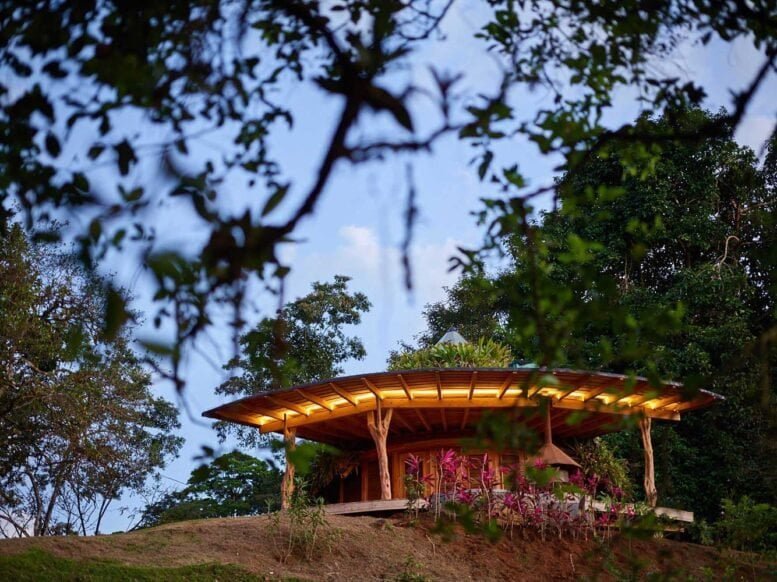

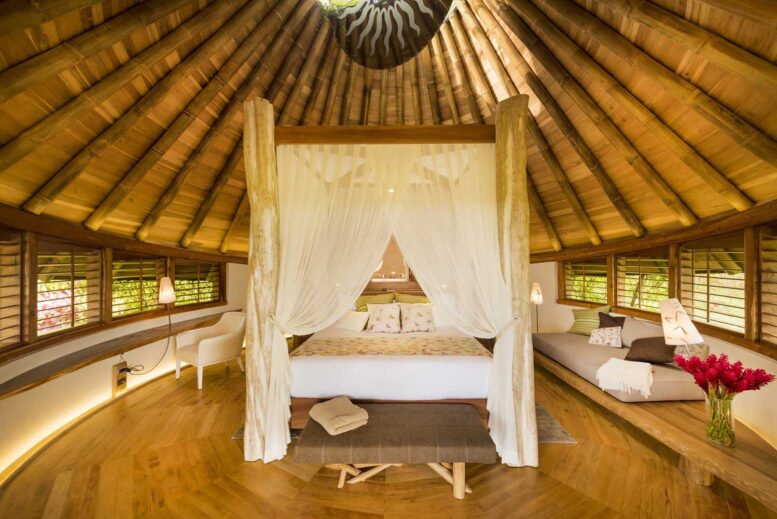


Open Space Small Chalet House Plans
The advantages of housing on the slopes in the highlands are spectacular views. One cannot but take advantage of this, and a view terrace with a panorama of 250 ° is attached to the seemingly modest house. To make the most of the aesthetically pleasing location of the small chalet-style house on a hillside, the façade of the second floor was practically open.

Panoramic structures instead of traditional windows provide an unobstructed view from the living space for tens of kilometers around. The residents seem to be at the top of the jungle.

Small Chalet Bungalow Designs 👉 Close Interaction Of Engineering And Nature
A small chalet-style house almost merges with the natural surroundings – this is a trend in modern suburban architecture. The project provides for particularly successful methods of integrating the object into the local landscape – structures made of untreated wood, tree trunks as supports, a living green roof, smoothly turning into the jungle, a large number of plants in and around the house.
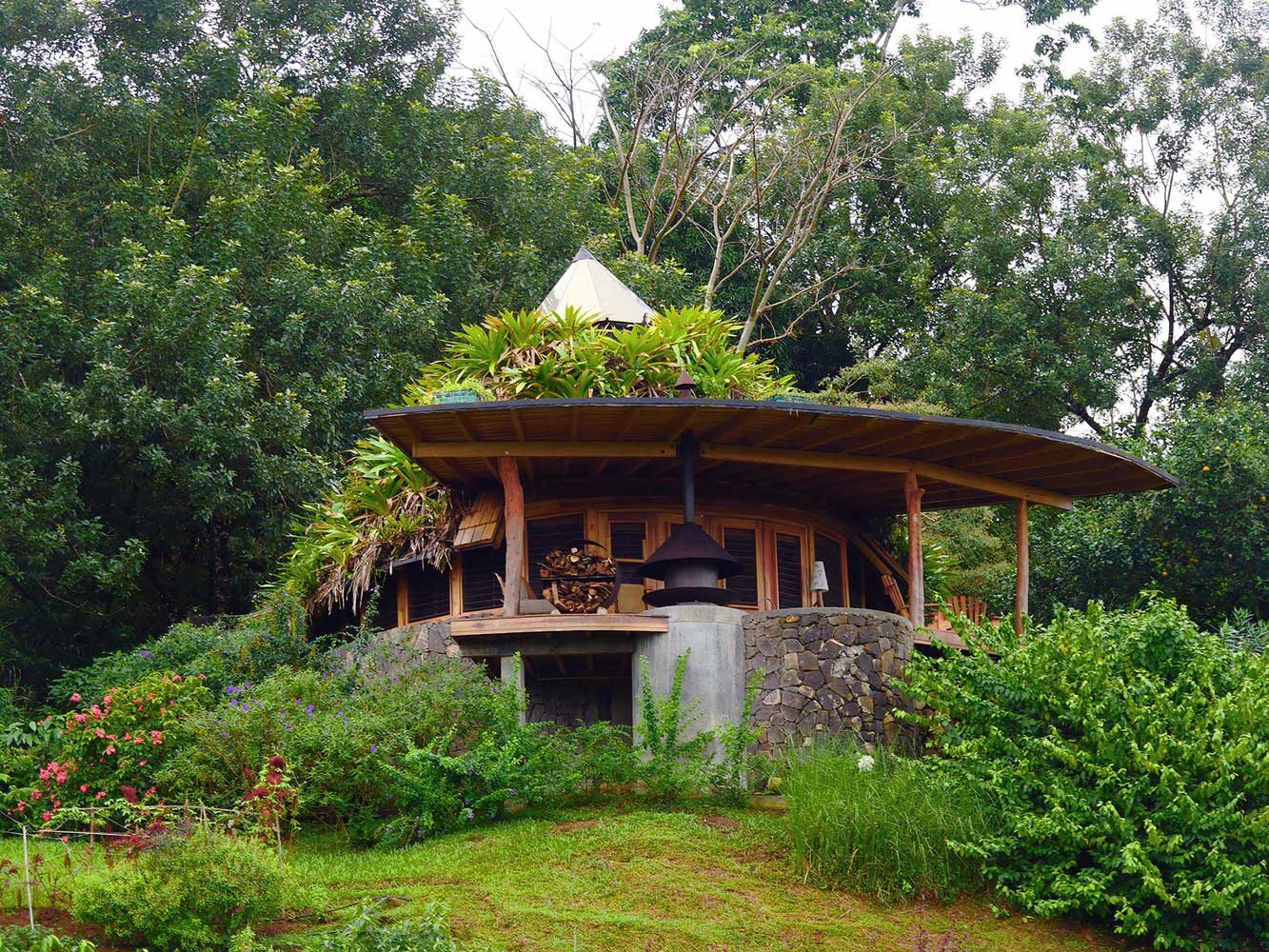
This ensured a thorough integration into the environment. It seems that it was not engineers who worked on the construction, but nature itself. Water supply and electricity are produced here from renewable natural sources. A person could only arrange the space for himself – to complete the decoration, install furniture.

Modern Chalet Architecture Techniques From Scrap Materials
In fact, the house is built from what is right under your feet in the area where it is located. But, using stone and wood, the architects built here a comfortable environment for a modern family – a covered terrace with a fireplace and a jacuzzi, a swimming pool, and achieved the dynamism of the premises.

Thus, a small chalet-style house is an open, but cozy, living space as much as possible embedded in nature. And even bold and creative ideas should be realized here using elementary structures and materials – logs, boards, stones, trunks.

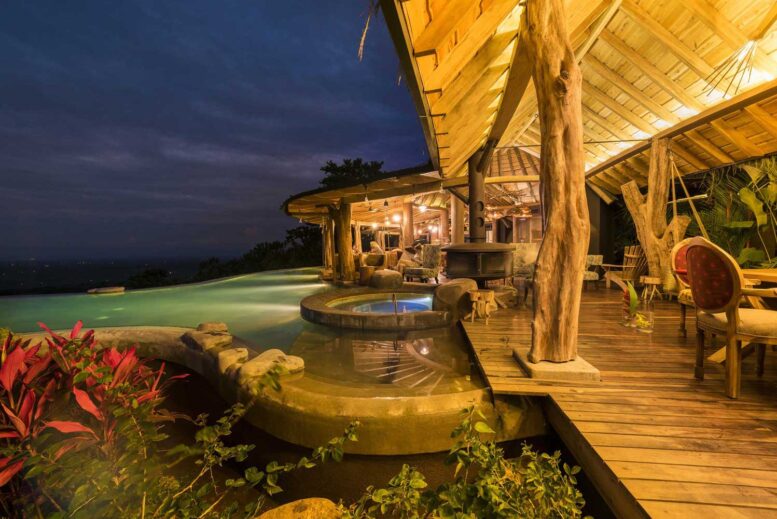

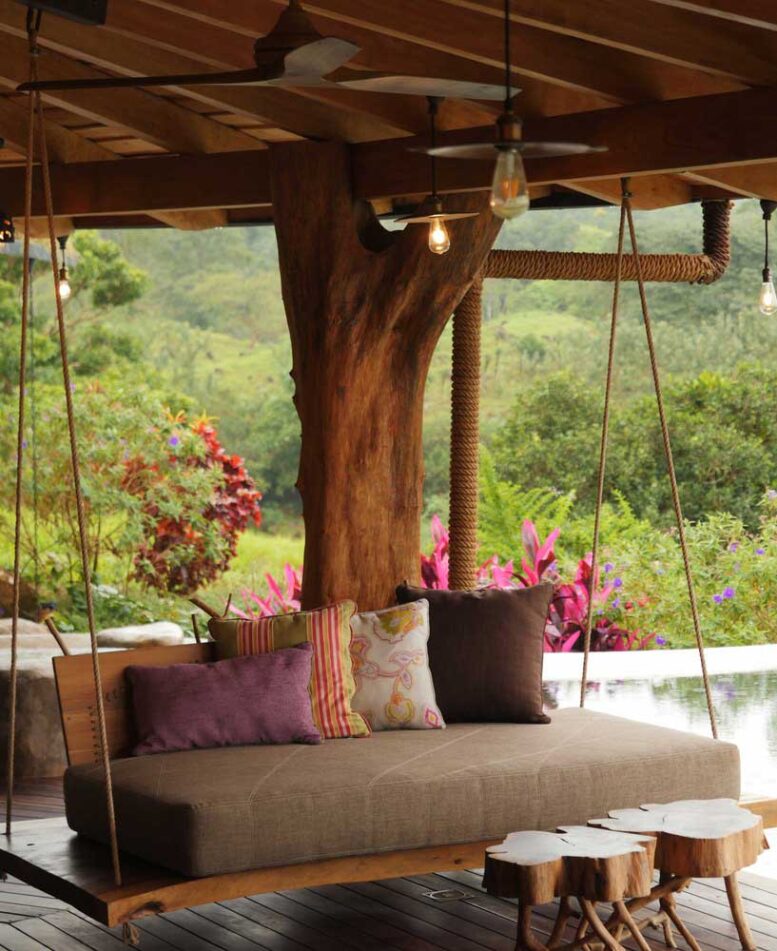




| Architects | Gaia Studio Patrick Rey |
| Photo | Reiner Alpizar |
![[ArtFacade]](https://artfasad.com/wp-content/uploads/2024/01/cropped-dom-100x100-1.jpg)
