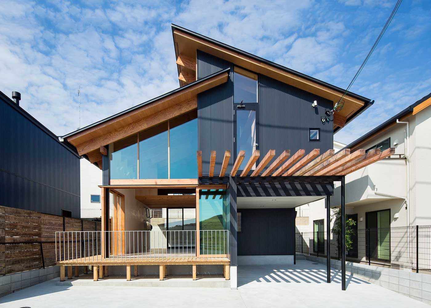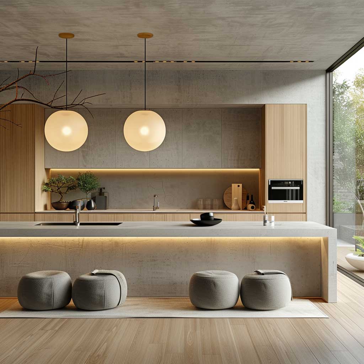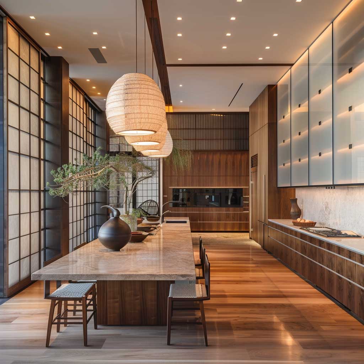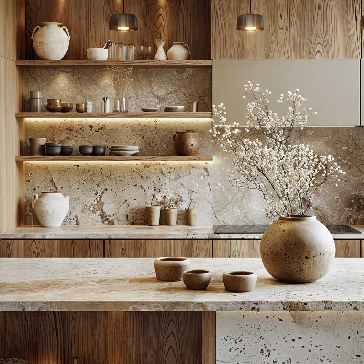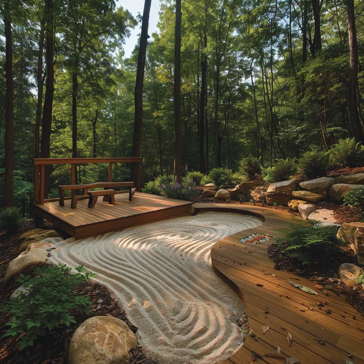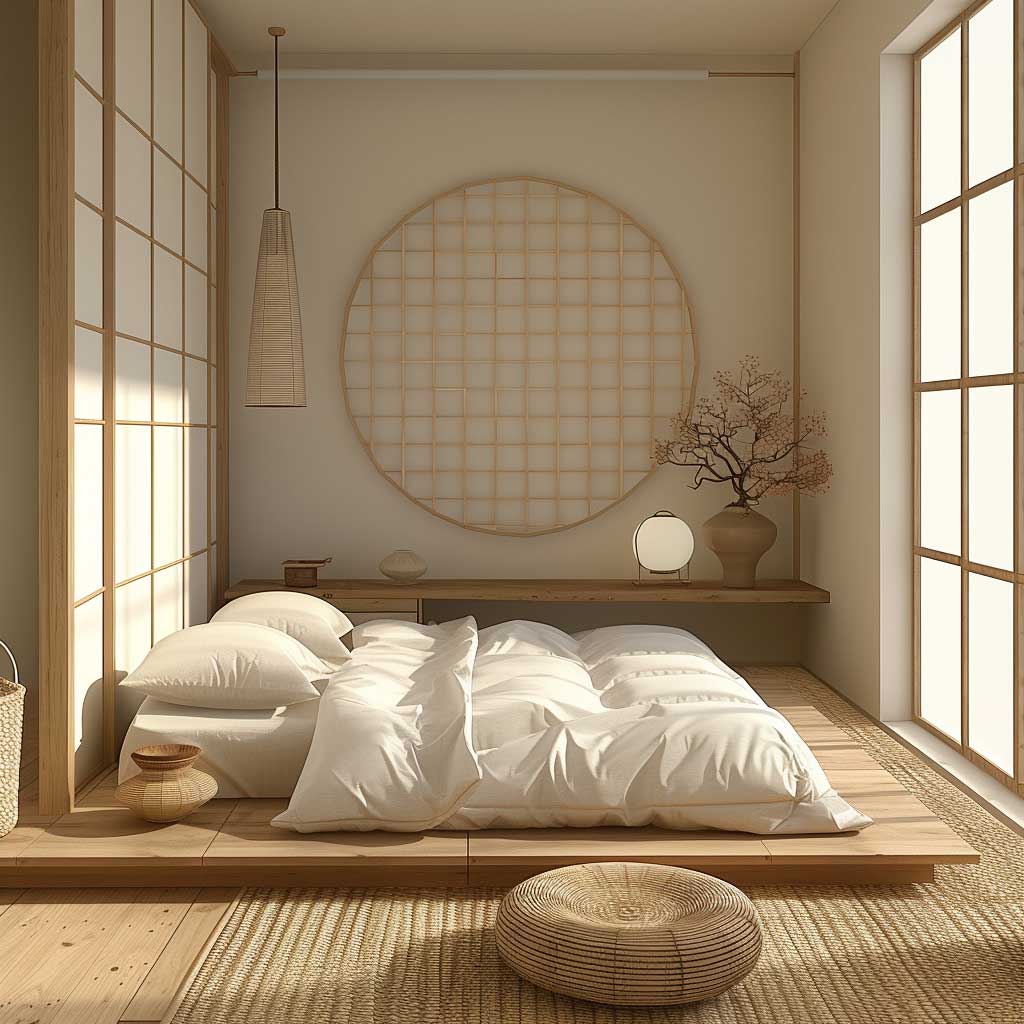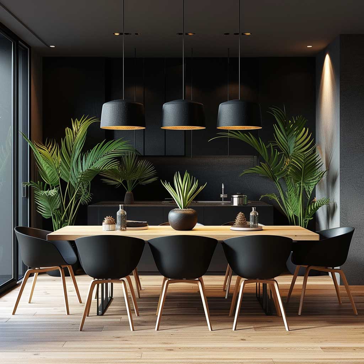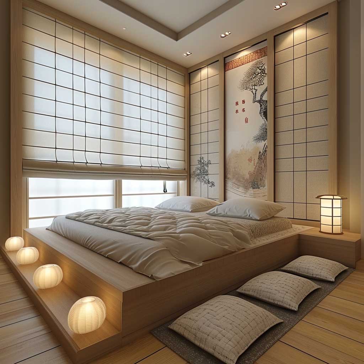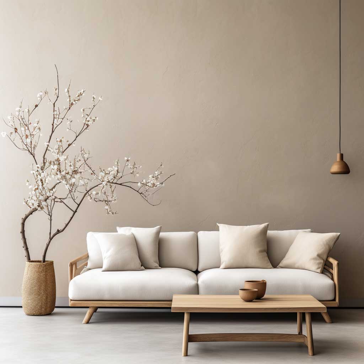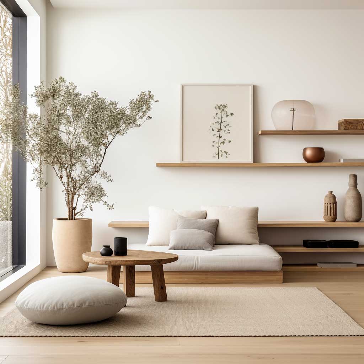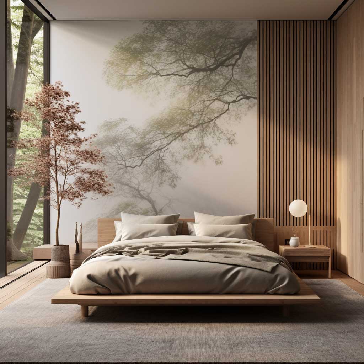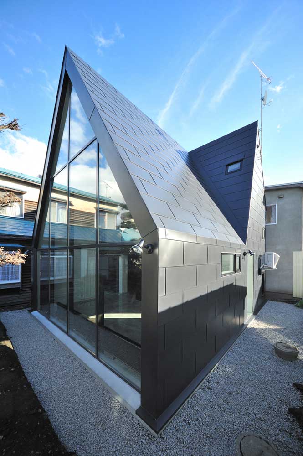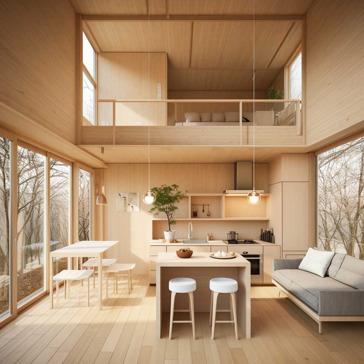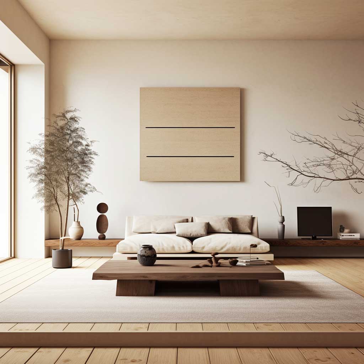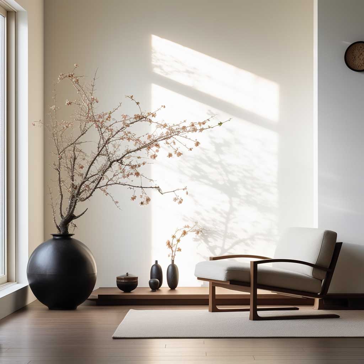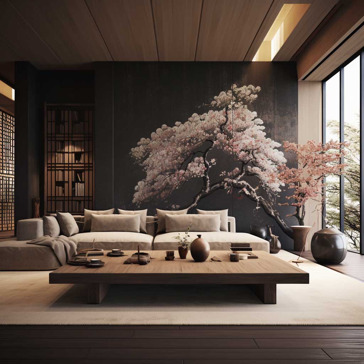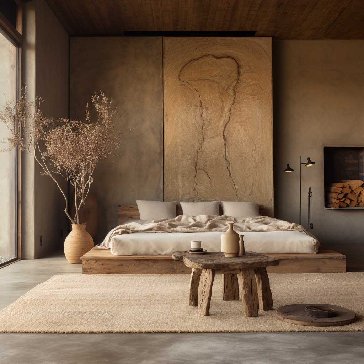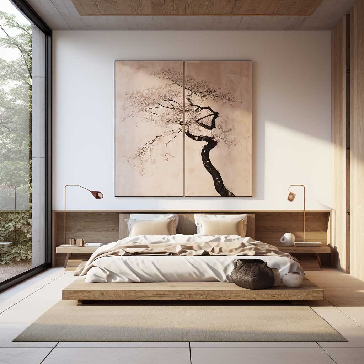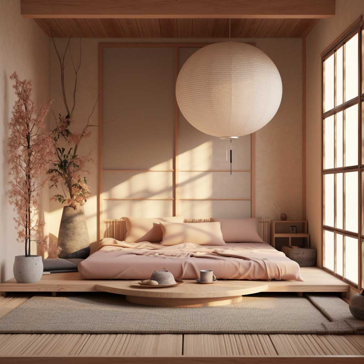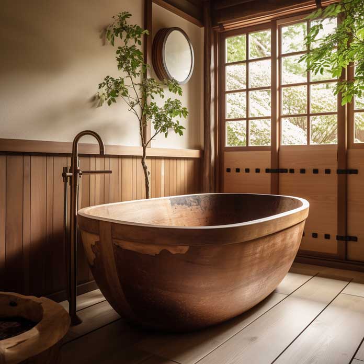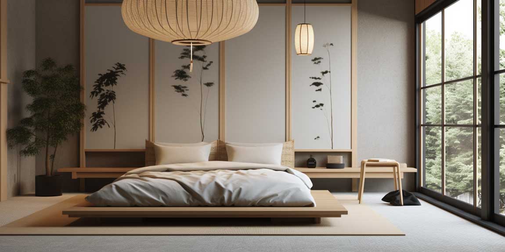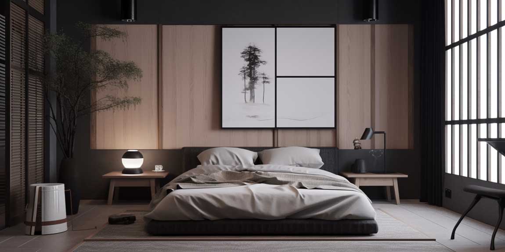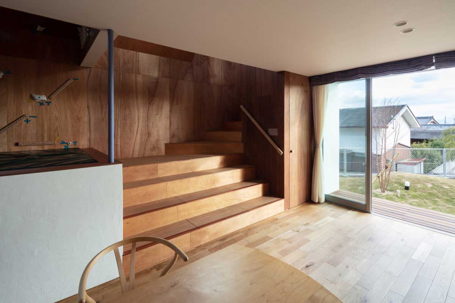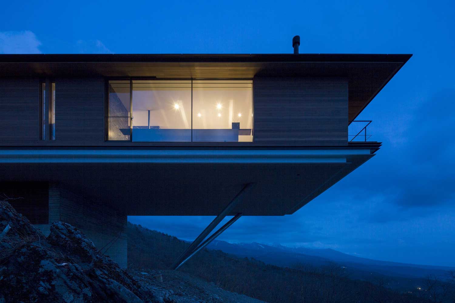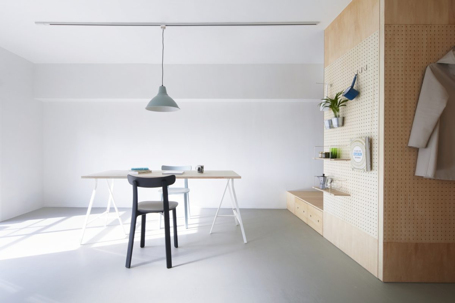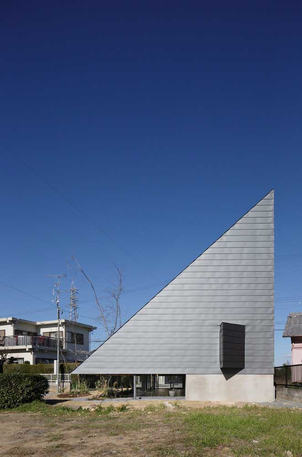Welcome to our curated collection of the best and modern Japanese style house design ideas. In this space, we celebrate the intrinsic elegance, simplicity, and serenity that Japanese architecture and interior design have to offer.
Japanese style house design is a testament to the harmonious blend of form and function, tradition and modernity. It’s a design aesthetic deeply rooted in the cultural values of Japan, showcasing a profound respect for nature, a predilection for minimalism, and a keen understanding of spatial awareness.
In the forthcoming blog posts, we’ll take you on a journey through a myriad of Japanese house designs, from minimalist city apartments that encapsulate the concept of ‘Ma’ (negative space), to countryside homes that beautifully integrate ‘Genkan’ (traditional entryway), ‘Shoji’ (sliding doors), and ‘Tatami’ (straw mats). You’ll also discover contemporary adaptations, where architects and designers have breathed new life into these age-old principles to suit the demands of modern living.
Whether you’re looking to imbue your own home with the tranquility and elegance of Japanese style, or you’re simply an enthusiast of aesthetic cultures, our collection of Japanese style house design ideas promises to inspire, impress, and enlighten. So, let’s embark on this journey of architectural beauty together, exploring spaces that encapsulate the art of living simply, thoughtfully, and with a deep appreciation for the natural world.

Explore Japanese Minimalist Nice Kitchen Designs for Streamlined Elegance

Wooden Wall Paneling Design Suited for Japanese Zen Spaces

Best Kitchen Designs That Showcase Sleek Japanese Minimalism

17+ Zen Harmony Kitchen Organisation Ideas for Peaceful and Calm Spaces

10+ Outdoor Deck Ideas to Create the Perfect Zen Retreat

Minimalist Zen House Design Trends for Modern Tranquil Living

Japandi Color Palette Magic Turning Homes into Havens of Tranquility

17+ Transformative Japanese Bedroom Interior Ideas for a Serene Escape

3+ Essential Furniture Pieces for a Japandi Style Living Room

4+ Inspiring Ideas for Decorating a Japandi Style Living Room

3 Ways to Perfectly Capture Japandi Style in Your Bedroom

How a 60-Degree Roof Can Revolutionize Snow Country Architecture

5 Ways Polyhedral Roofs Transform Modern Japanese Homes

Crafting Elegance on Japan’s Coastal Landscape

10 Tips for Decorating a Japanese Style Tiny House

7+ Tips for Implementing Japanese Style in Your Home Design

How to Create a Tranquil Japanese Living Room Design

How to Embrace Minimalism in a Japanese Living Room Design

5+ Tips to Create a Light and Airy Modern Japanese Style Living Room

7+ Wabi Sabi Style Home Design Ideas for Embracing Imperfection

13+ Zen Bedroom Decor Ideas to Transform Your Space

How to Design a Zen Retreat in Your Japandi Small Bedroom

10+ Inspiring Traditional Japanese Bathroom Design Ideas to Create a Tranquil Oasis

9+ Japandi Style Bedroom Essentials for a Harmonious Sleep Space

Discovering Japandi Bedroom Design for Zen Interiors

Create the Perfect Japandi Style for Your Dining Room, Living Room & Bedroom

Captivating Wooden Home Interior Design Ideas

Modern Hillside Villa / Japanese project of combining extravagance and unity with nature

55 m² Japanese Minimalism in a Small Apartment

What can be a Two-Story Frame House / Japanese Project

Shed Roof Frame House – Unusual project in Japan
Large roof overhangs and open spaces are the main features of a modern Japanese-style home
A modern Japanese-style house is, first of all, long roof overhangs, maximum openness of small interior space, and mega practicality of using every square meter of space. Presented by SAI Architectural Design Office, the house is a prime example of the Japanese minimalist style in reality.

🔻

🔻

Exposed elements of roof building structures are often used to combine multiple spaces and create a visually larger space.

🔻

The maximum efficiency of using each square meter of space for storage and household needs is one of the main features of a modern house in the Japanese style.

The use of natural materials in the cladding of walls and ceilings, and the use of wood in its natural color easily create a warm and comfortable atmosphere for your home.

Practicality and environmental friendliness of a Japanese-inspired house design
A modern Japanese-style house is a fairly practical and convenient solution for Eastern culture. The object of the architectural bureau Shinta Hamada Architects is a compact, open, and spacious country cottage with relevant solutions even for a European.

Let’s consider the main features of such housing, and why it can be regarded as universal in the context of convenience.

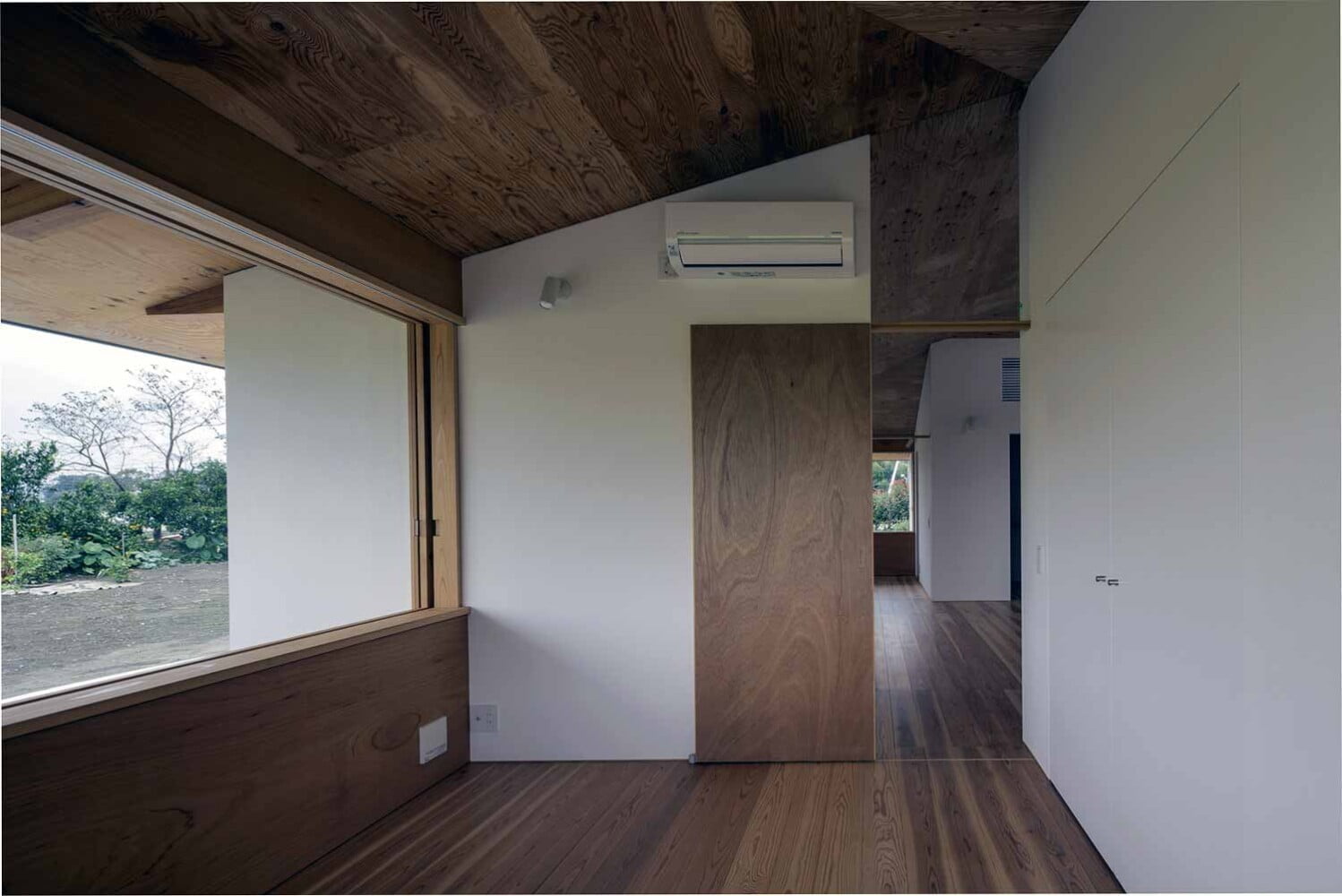


The first native Japanese element to catch the eye here was the massive roof of the building. Now Europeans have chosen this technique in architecture.

The fact is that this form of roof allows you to make large sheds around the perimeter of the building, improving the microclimate. This provides a connection between the interior space and the landscape. In addition, awnings protect from the scorching sun, form a canopy, under which you can equip a covered terrace for outdoor recreation.
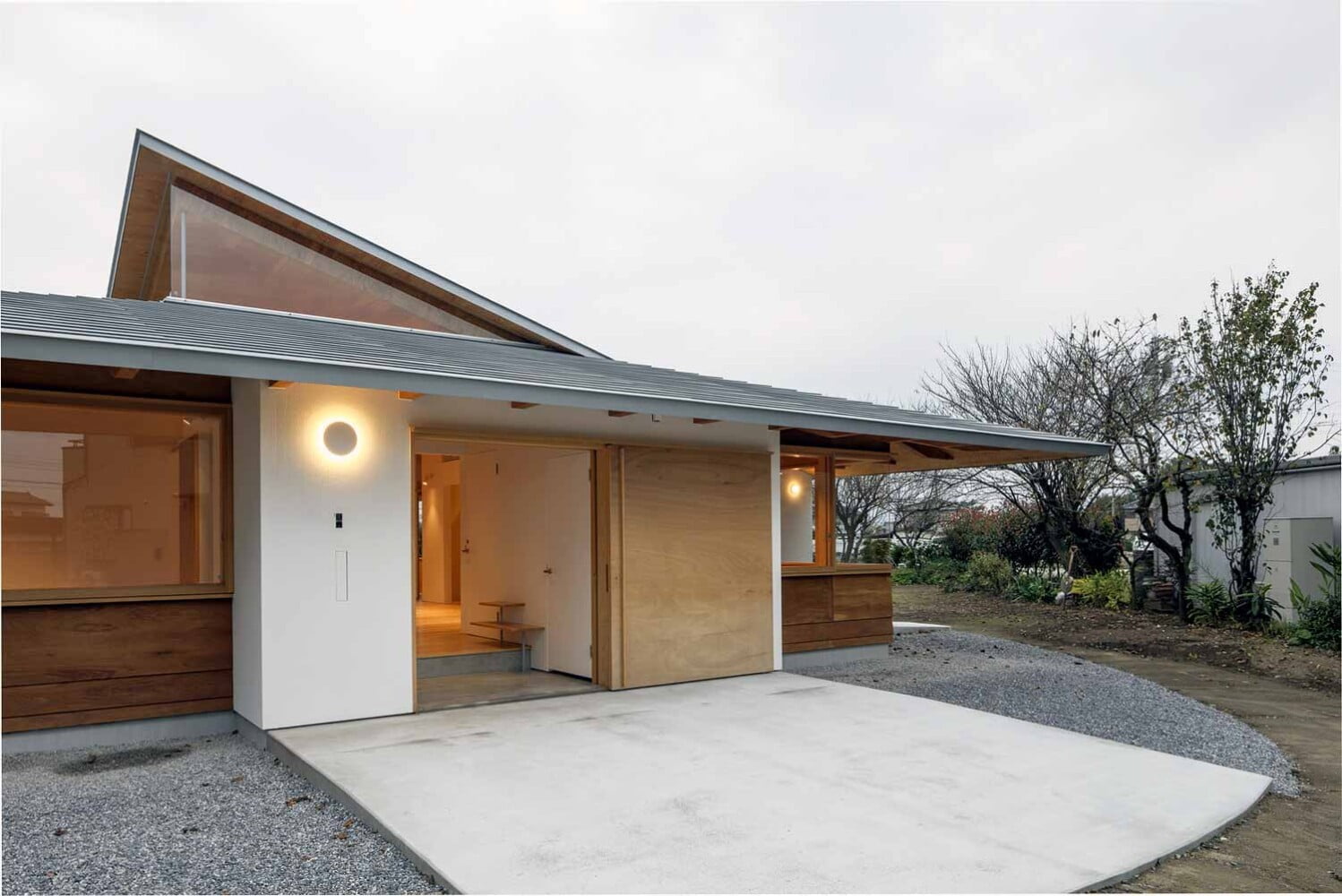
Natural, safe materials prevail in a modern Japanese-style house – this is also a feature of the traditional architecture of the land of the rising sun. And if earlier a European would have been more inclined to brick and concrete, now in the context of suburban housing, wood, glass, open and light structures are preferred.
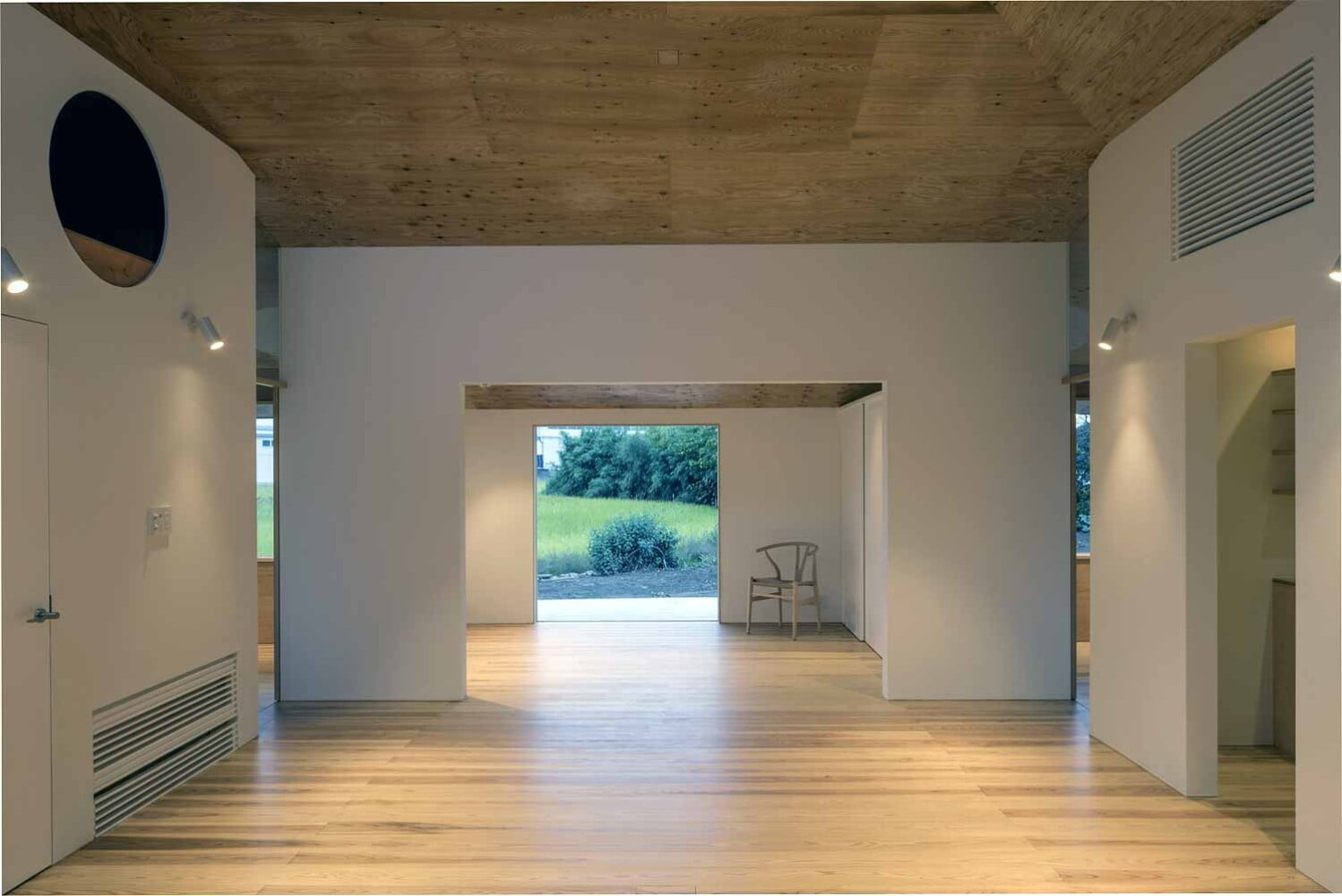
This is typical, even if the basis is monolithic construction technology. All surfaces are finished with natural wood.
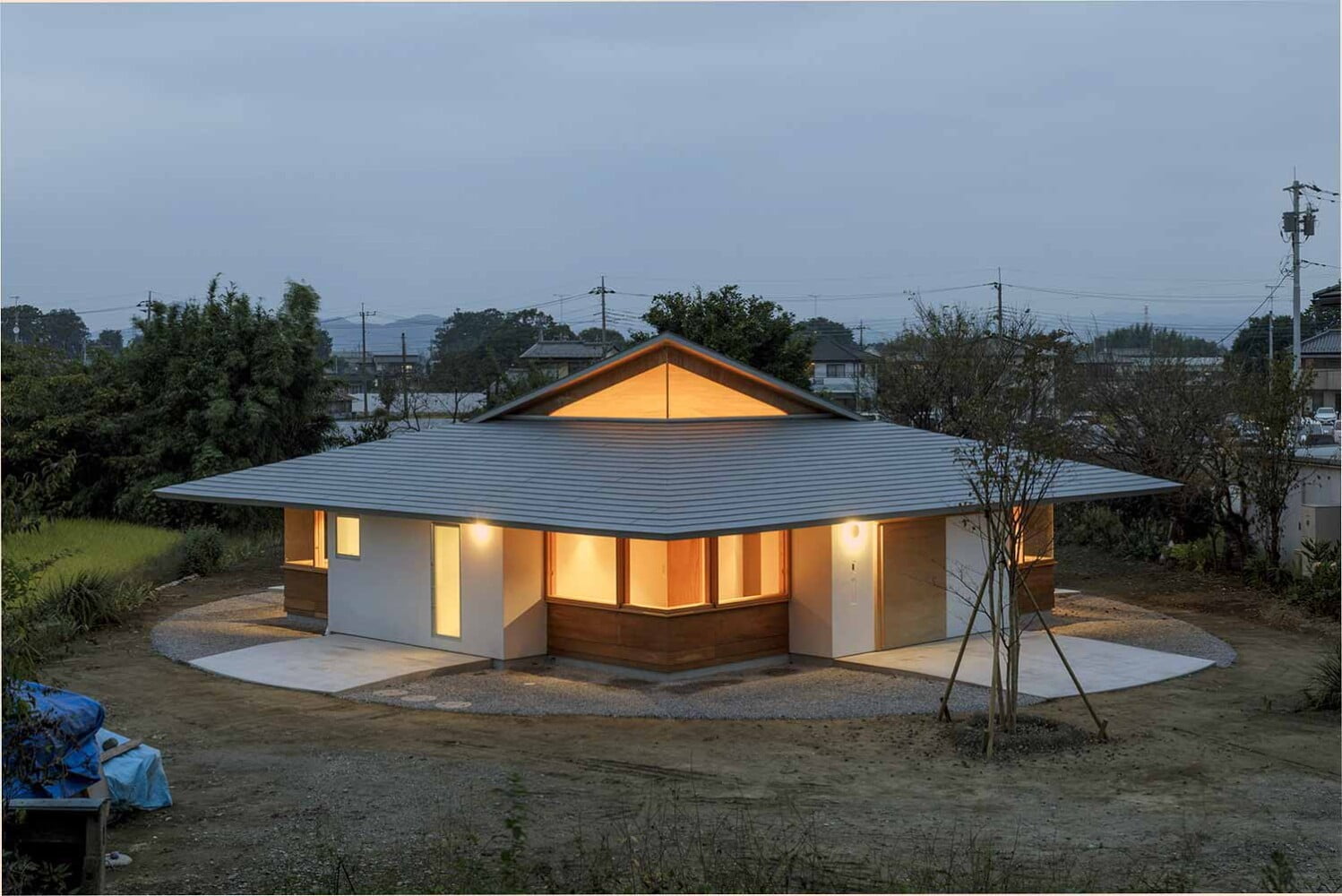
The simplicity of a Japanese contemporary house
Laconic form and space with some understatement have become trendy ideas that Europeans have been chasing lately. In this regard, simple and visually unfinished architecture, and the design of Japanese houses are increasingly becoming common among the representatives of Europe.
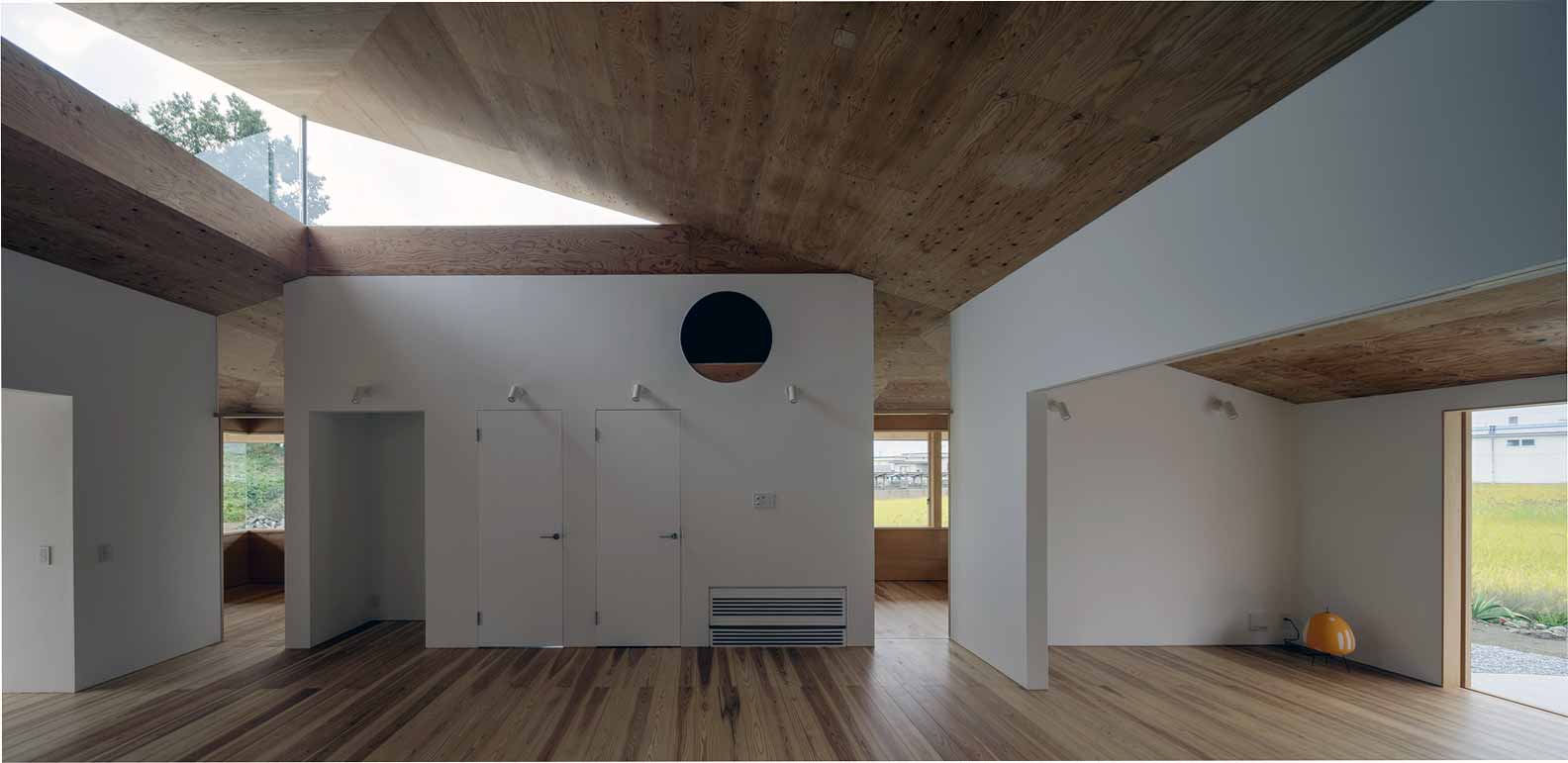
In this house, the tendency of elementary news is visible. The square building emphasizes rationality and there is nothing superfluous. Four living rooms are located around a common social space. All bedrooms are quite private, but at the same time have direct contact with the living room.
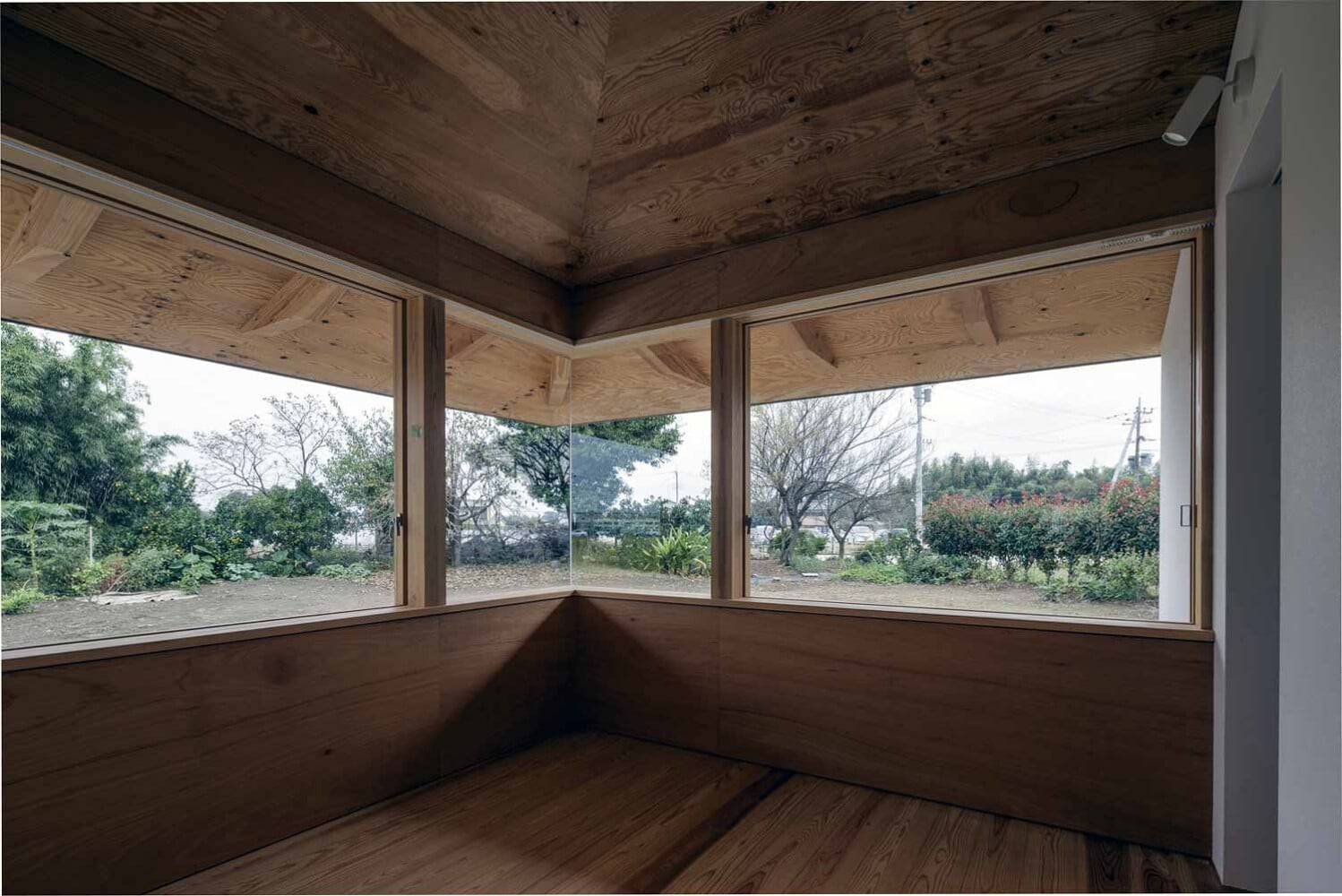
At the same time, a modern Japanese-style home should be tasteful. This means that, while being laconic and simple, the building has a pleasant atmosphere, comfort – you want to live here. This can only be achieved by maintaining a certain style. But it is important that a sense of calmness, reliability and silence prevail here.
| Architects | Shinta Hamada Architects |
| Images | Ken’ichi Suzuki |
![[ArtFacade]](https://artfasad.com/wp-content/uploads/2024/01/cropped-dom-100x100-1.jpg)
