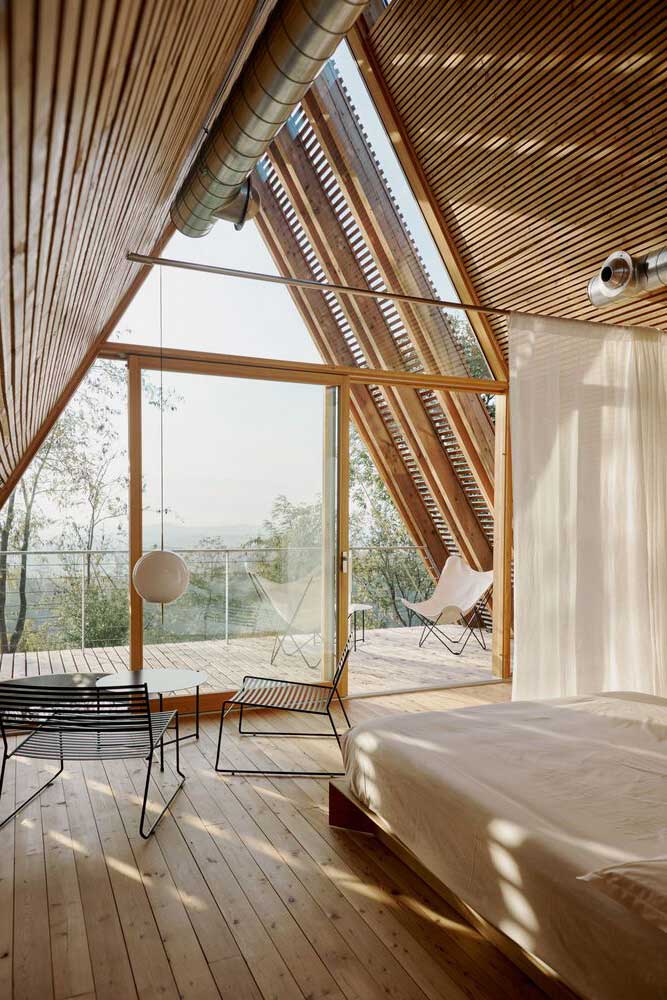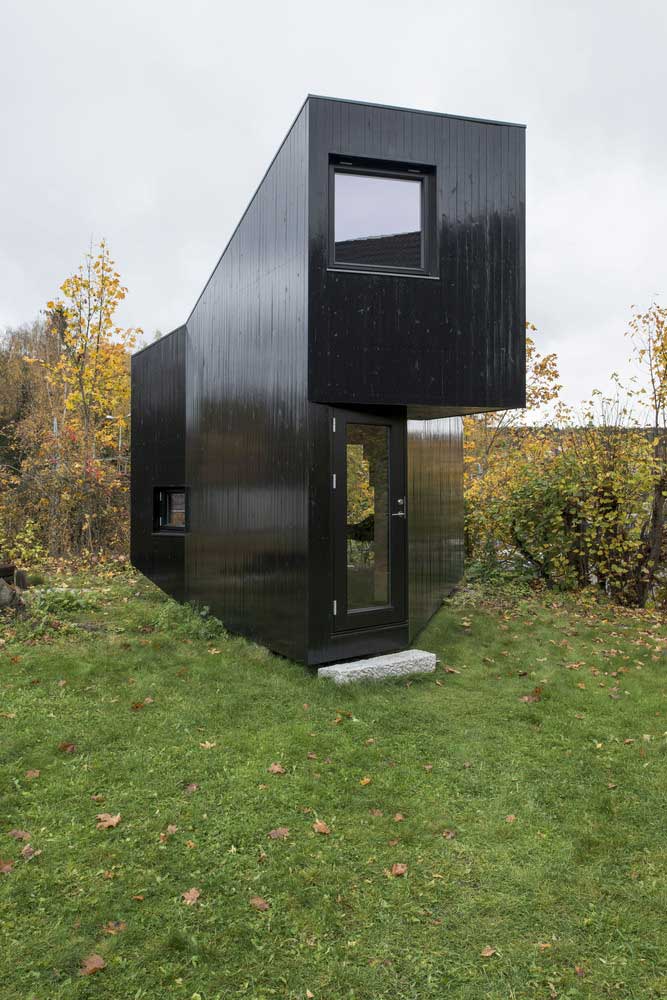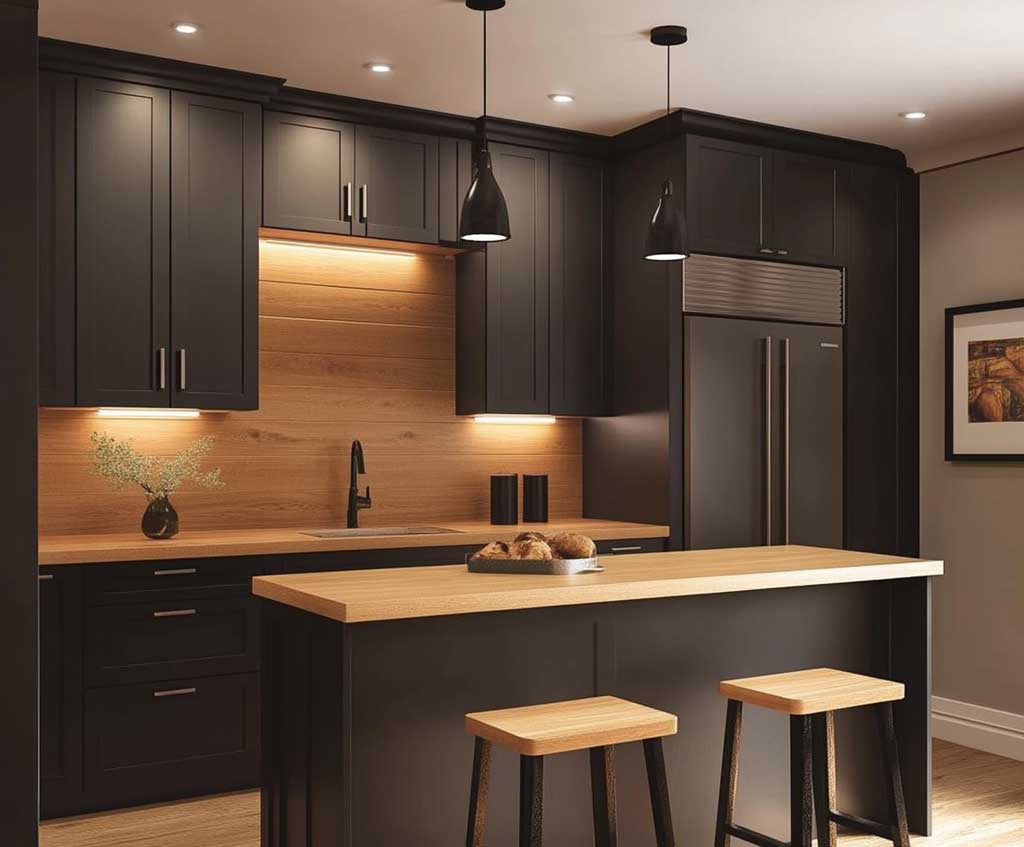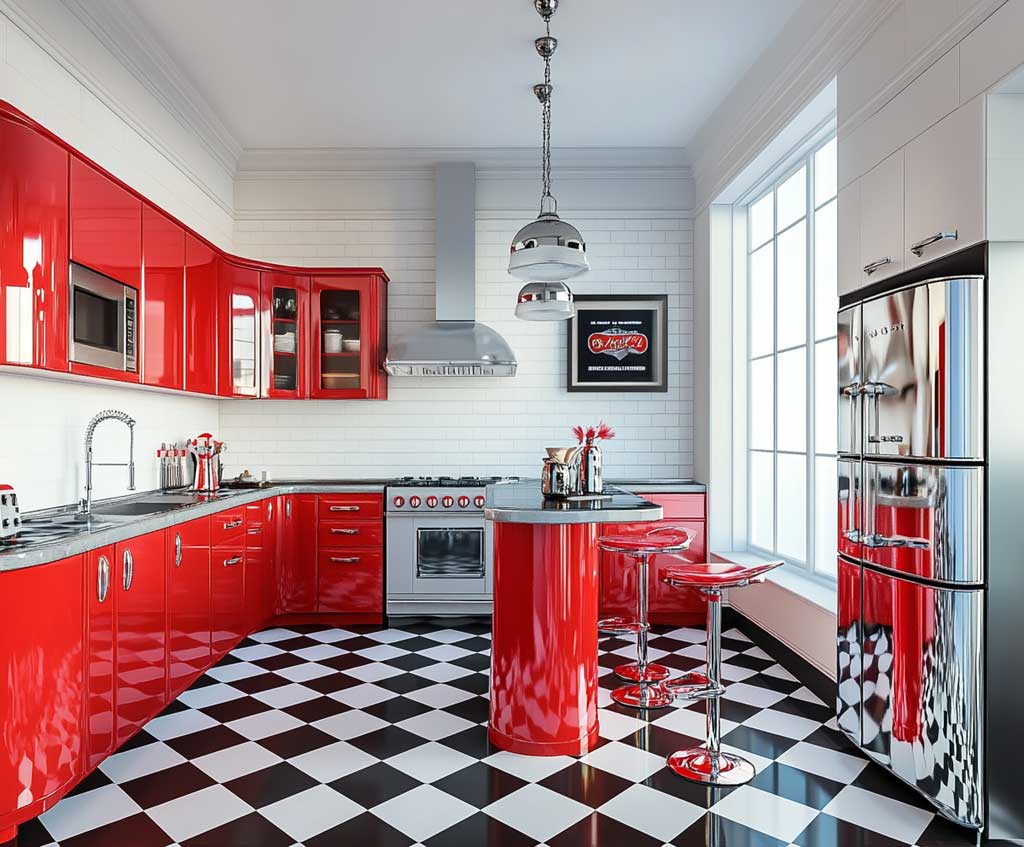The original design of a private small house should be adapted to the environment, but at the same time stand out. This is due to the fact that, due to its small size, the building will not dictate its own rules here – therefore, it remains only to integrate it with the area. At the same time, it is necessary to focus on it so that the architecture remains noticeable and attracts attention.

A bold and stylish solution in the context of design was proposed by the architectural bureau Tono Mirai Architects, presenting a forest house with an area of 38 sq.m.





Round stylized design of a small house
Small housing can be stylized as an object of the immediate environment, giving it the appropriate shape. This technique allows for maximum integration with the landscape.

In the presented house, natural lines are clearly traced – in appearance it resembles a large hazelnut, and the surface is similar in color and texture to a shell. On the one hand, the shell is broken, as it were, and an entrance is made in it into a light, soft, comfortable space – symbolizing the kernel of the nut.


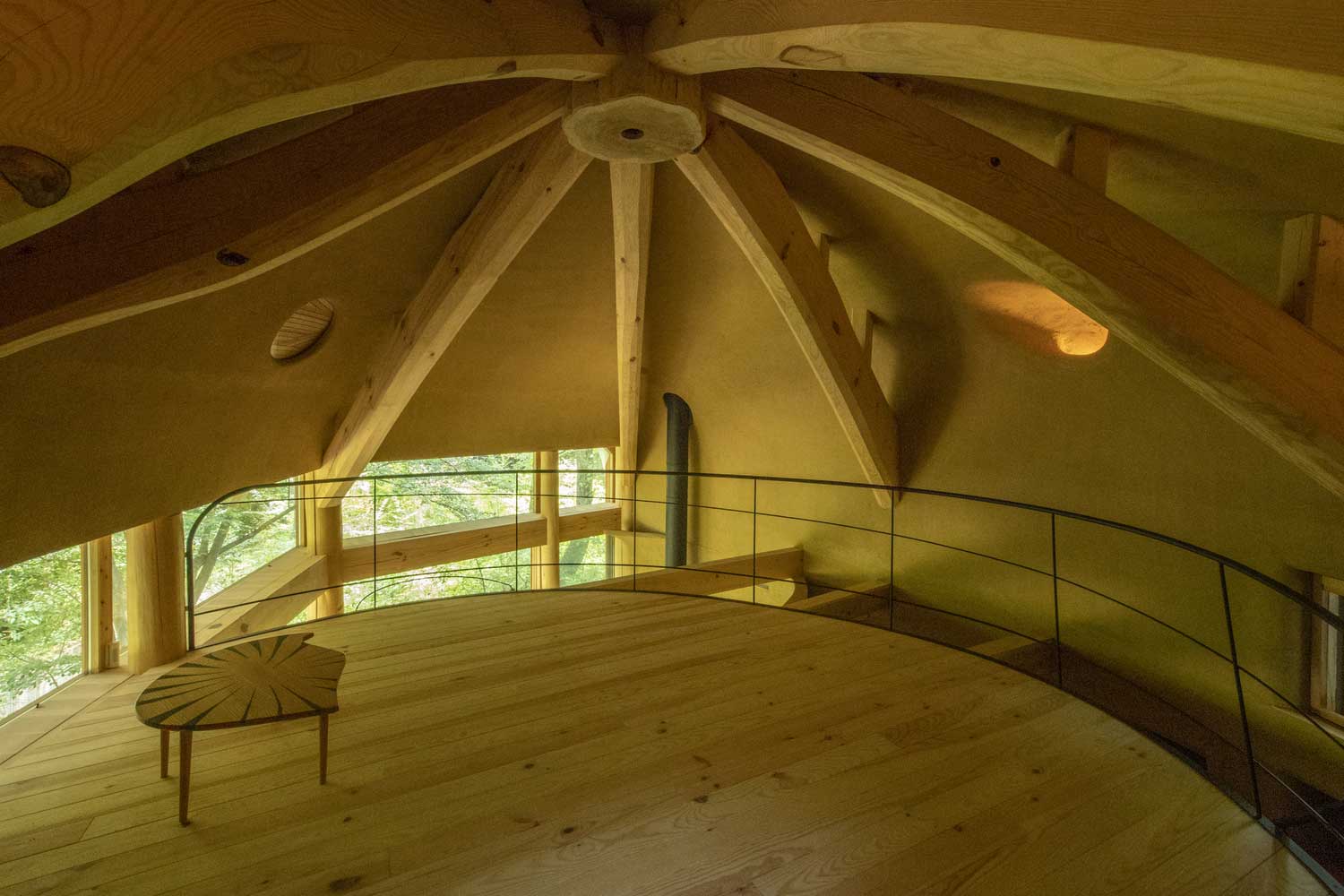





Wood as the basis for the design of a small house
It is important to achieve comfort in a small house. The main tools for the implementation of the task were wooden structures, furniture and decoration. The villa resembles a hut in the forest, completely built with materials taken from the area.

A wooden terrace was made in front of the stained-glass windows. This allowed us to get rid of the effect of cramped space, and the wooden interior seems to stretch outward, right into the forest, uniting with it.





A lot of light in the design of a small house
Small windows and low daylight make compact homes feel cramped, depressing and uncomfortable. Therefore, in such houses, architects propose to use large-area glazing.

In the photo of the design of a small house in the forest, we see that one of the building facades is completely made of glass.








| Architects | Tono Mirai Architects |
| Images | takeshi noguchi |

