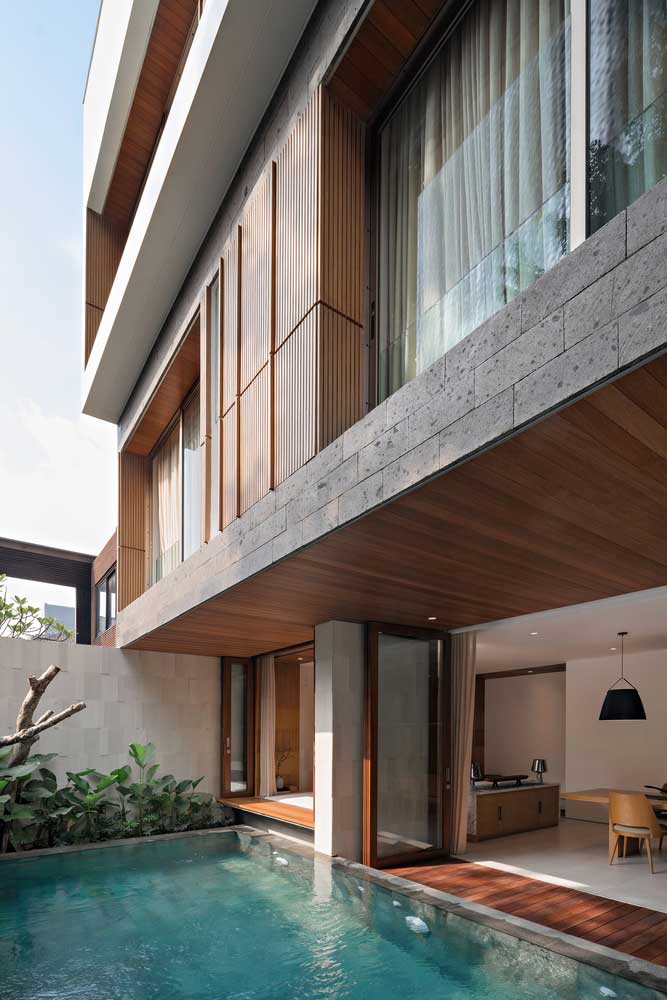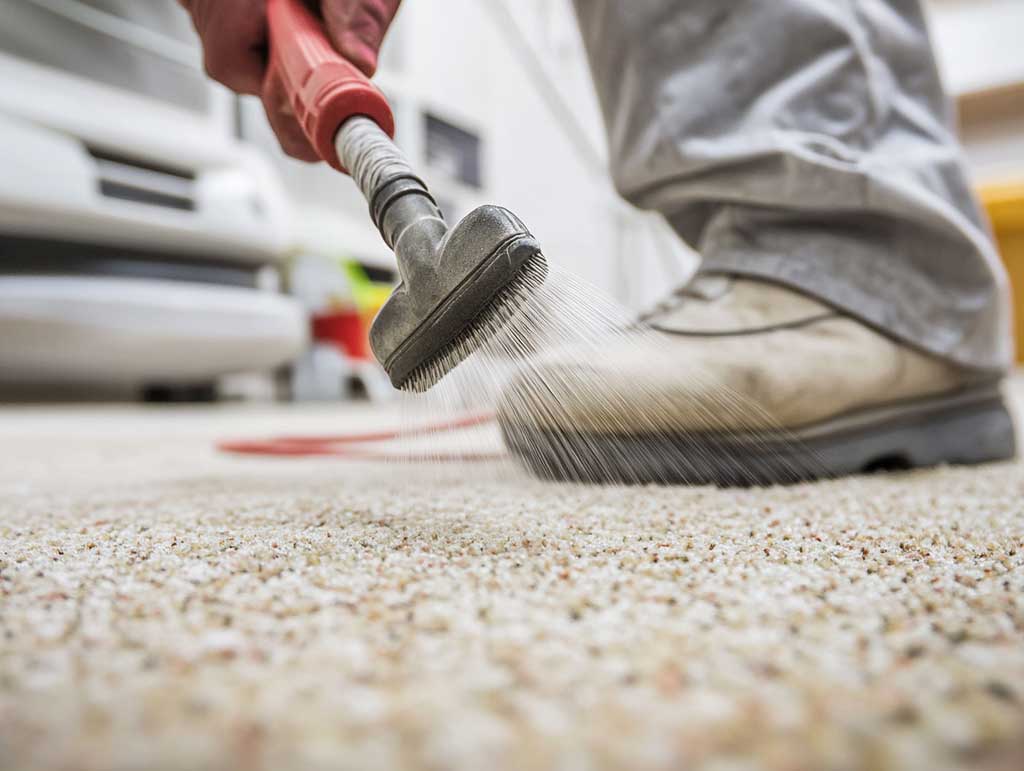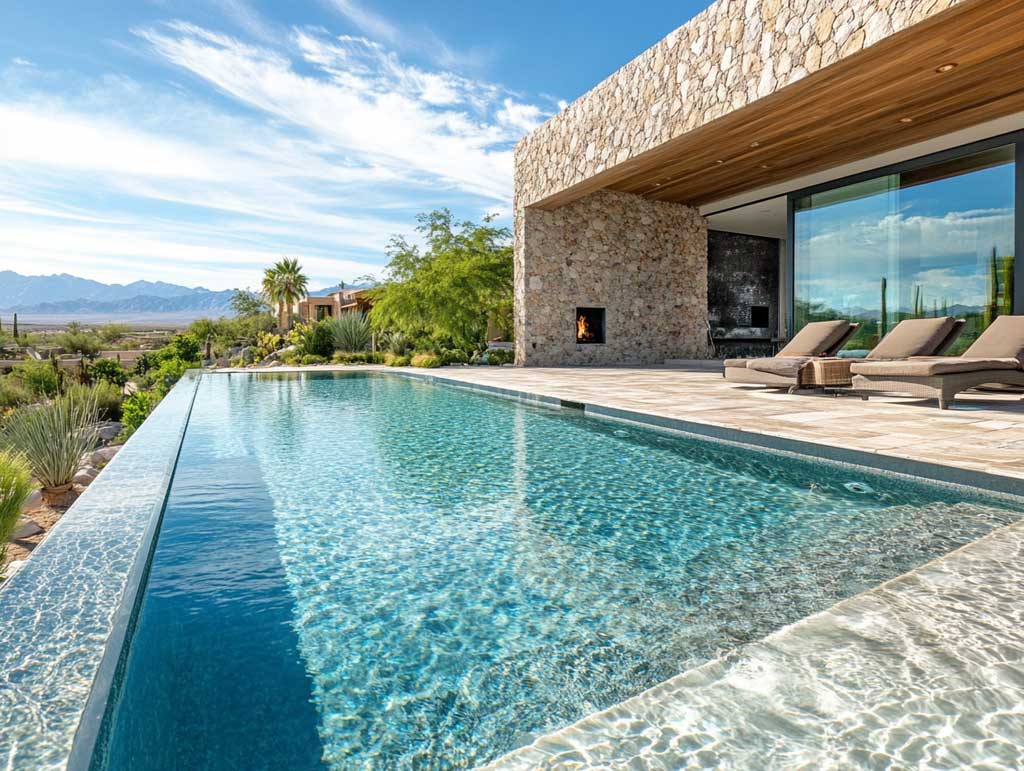Content
- integration of the external and internal space of a country house in a modern style
- modern country homes – an increased area of the upper floors
- modern country house design – individual approach to each tenant in the design
- contemporary country homes – trendy design of a country house in a modern style
- modern country cottage – competent zoning of the interior of a country house in a modern style
Innovative country house in a modern style from the architectural bureau Somia Design Studio – photo and description of interior design, facade, and architecture.


The architectural bureau Somia Design Studio presented a modern-style country house of 397 square meters in South Jakarta (Indonesia). Hi-tech, minimalism, and the Scandinavian trend intertwine in the family cottage. They can be traced both in design and architecture. The space is designed with a smooth transition from social open areas on the ground floor to private rooms on the upper levels.


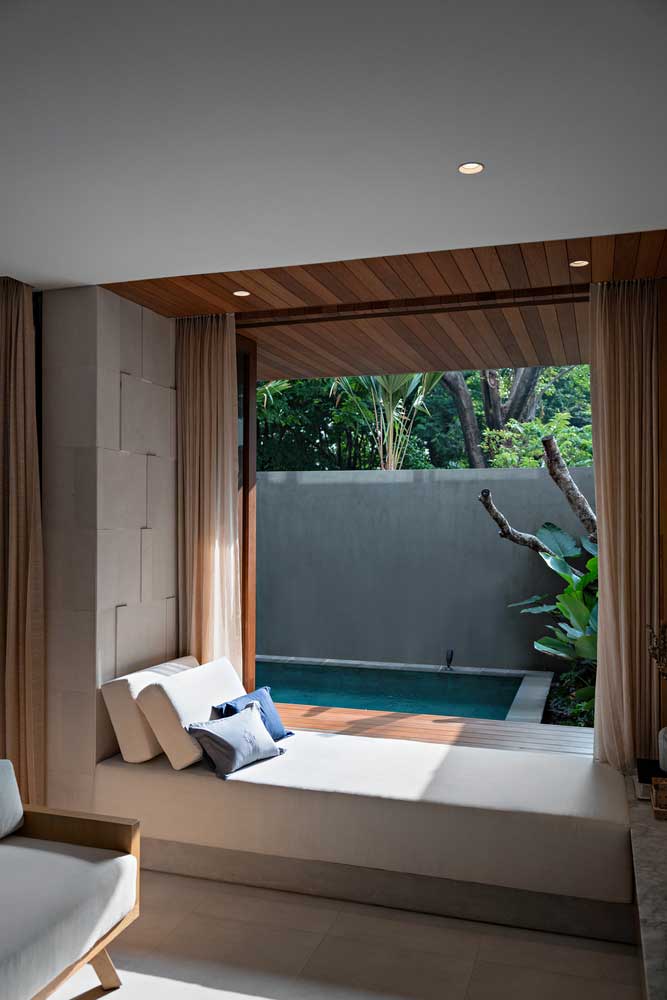

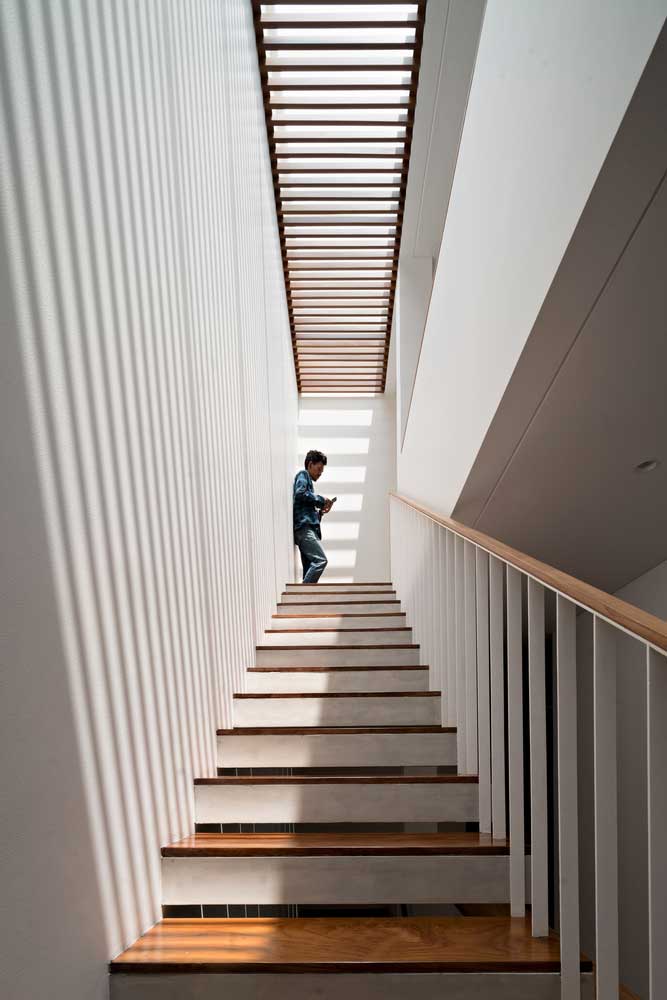



Architects immediately realized here several innovative ideas, due to which the house looks especially advantageous even against the background of modern elite suburban development. Consider the 5 main ones:


integration of the external and internal space of a country house in a modern style
One of the best features of the house is the entrance to the outdoor pool directly from the living room. Panoramic windows of the lower floor near the recreation area can be opened, thereby removing the boundaries between the internal and external spaces. For even greater convenience, a barrier-free environment has been created here, so we can say that the pool with terrace begins literally in the building, especially since the second floor hangs over it.


The pool runs along the wall, and you can just jump into it from the living room of this country house in a modern style. Recreation areas are arranged around the perimeter of the street – you can lie on sun loungers or have a party, have a picnic, or spend time with your family for games or other entertainment.


modern country homes – an increased area of the upper floors
Due to the monolithic technology of building a country house in a modern style, the square of the upper floors managed to do more than the lower. Along the perimeter, the second and third levels extend beyond the foundation. This technique allowed us to make the rooms upstairs more spacious.
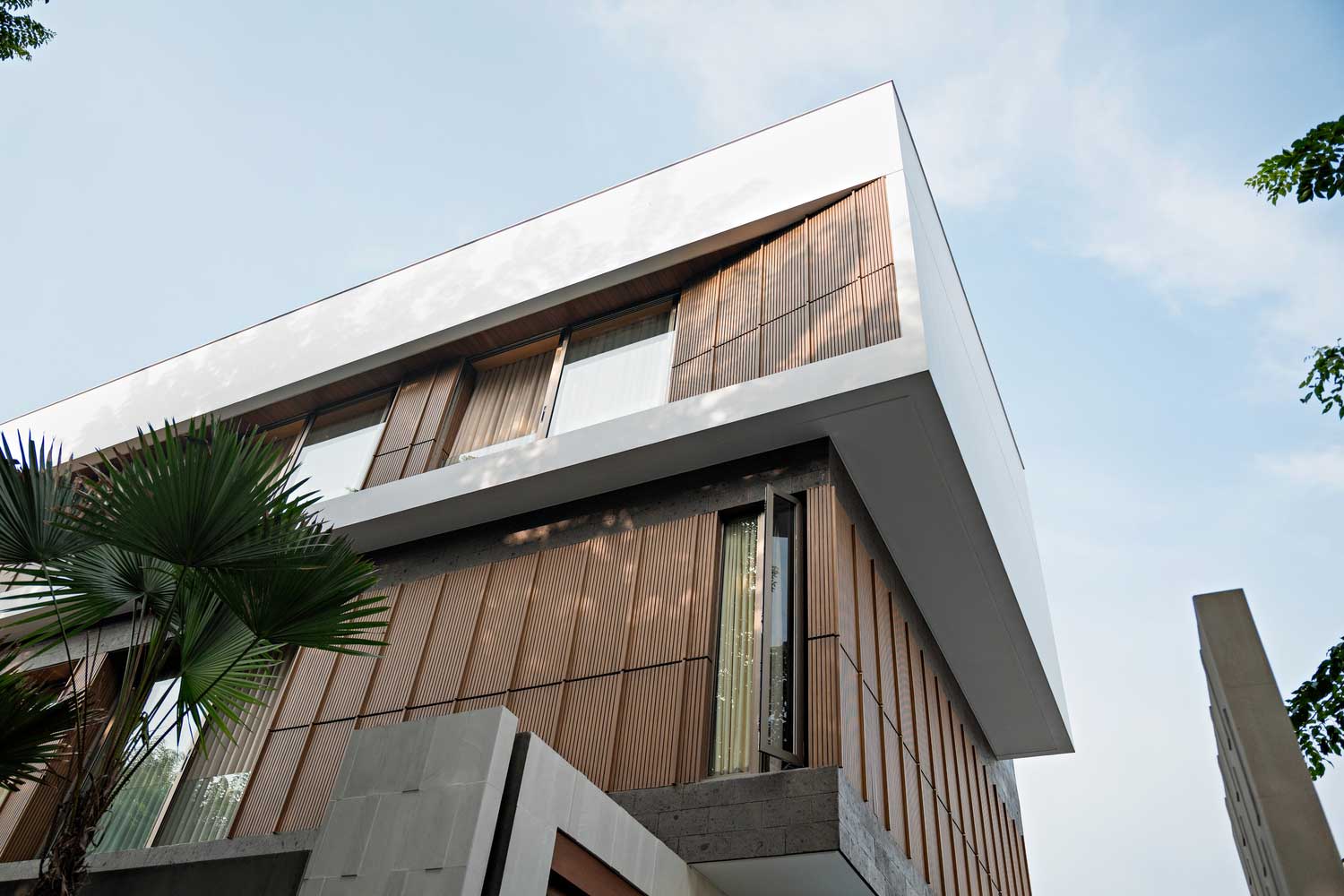

The hanging third floor forms a cornice, which plays an aesthetic function and slightly covers the windows of the lower levels from the direct rays of the scorching daylight. The second floor is even more massive, forming a canopy over part of the pool and relaxation area near the house.


modern country house design – individual approach to each tenant in the design
On the upper floors, 5 bedrooms are designed. Each of them is created taking into account the individual needs of the one who will live here. Each bedroom has its bathroom with a shower or bath.


In children’s rooms, it is moved outside the room, and in rooms for guests and owners – localized from access from the corridor – these are master bedrooms. The rooms for adults also include dressing rooms and balconies.


contemporary country homes – trendy design of a country house in a modern style
Environmental friendliness can be traced in the materials of construction, decoration, furniture, and decor. It is dominated by concrete, stone, natural wood, glass, and metal. Surfaces and structures are made in soft natural colors that complement each other harmoniously. Bright and dark colors are added only for contrast. The interior of a country house in a modern style is made in a single natural palette and looks like one. It mainly uses wood and white.


The feature of the surfaces is worn resistance, pleasant tactile qualities, and a stylish, modern look. This applies to walls, floors, furniture, terraces, and other structures. The house has a large glazing area – panoramic windows to the floor across the entire width of the wall.
modern country cottage – competent zoning of the interior of a country house in a modern style
Architects allocated and made independent cooking areas, common and private spaces for recreation, entertainment, places for work, study, etc. Due to this, everyone does his own business and does not interfere with other residents or guests of the house.


With all this, the presented country house in a modern style is fully consistent with fashion trends and trends. In architecture and design, elementary, straightforward forms prevail, conciseness. The design looks simple, but reliable and safe – these are one of the main qualities of the mansion.


| Architects | Somia Design Studio |
| Photo | Mario Wibowo |

