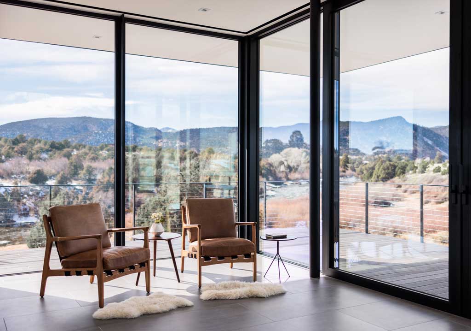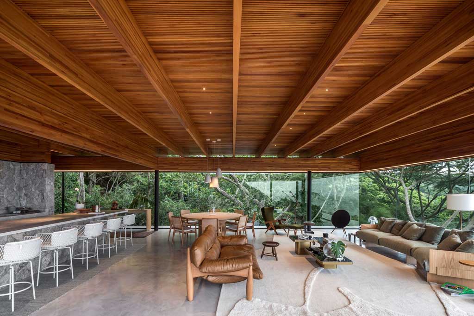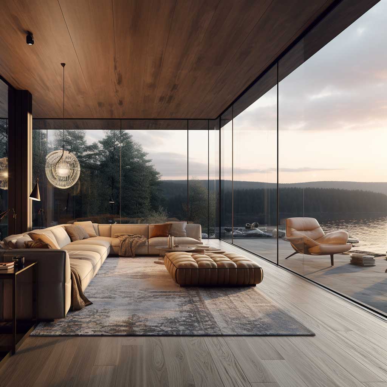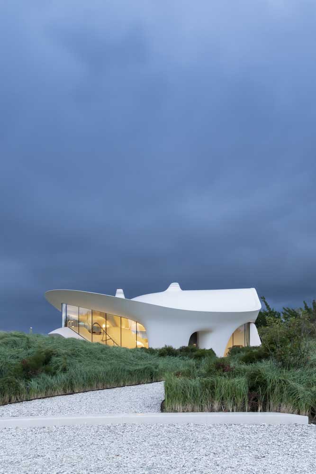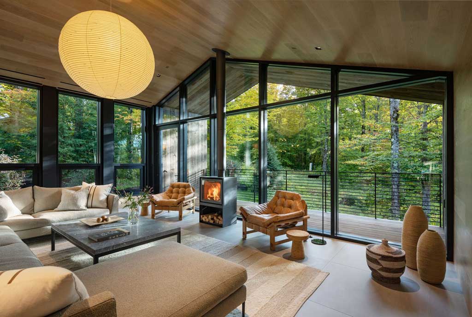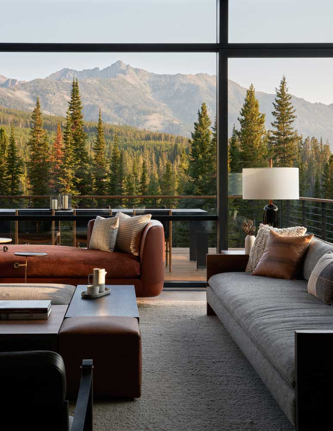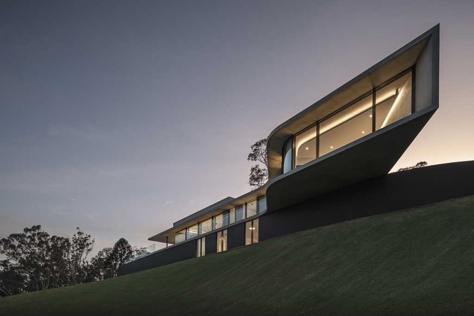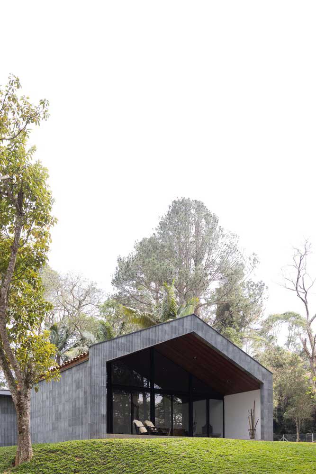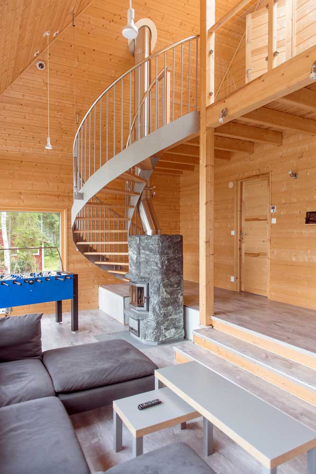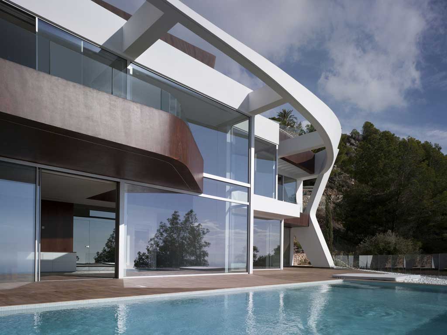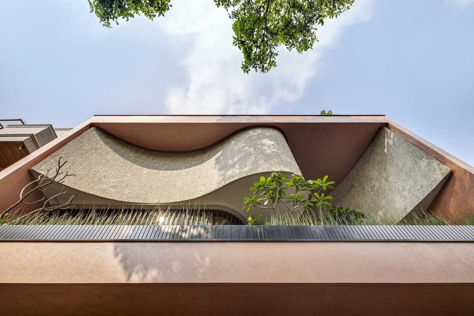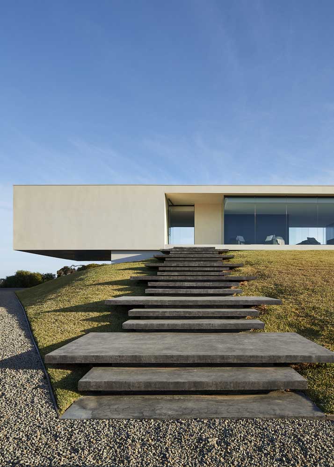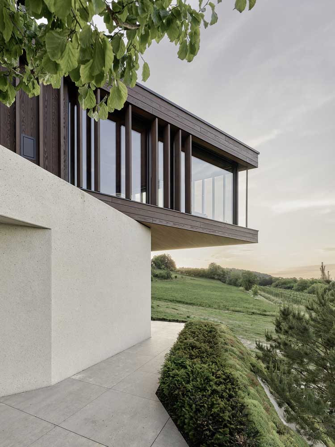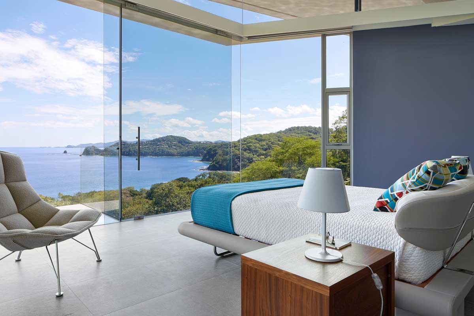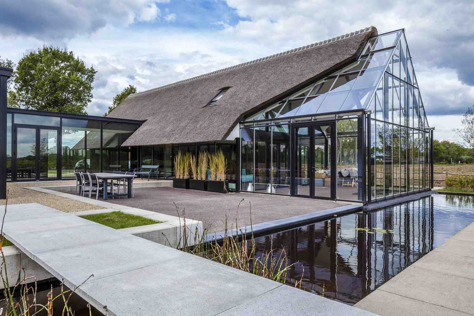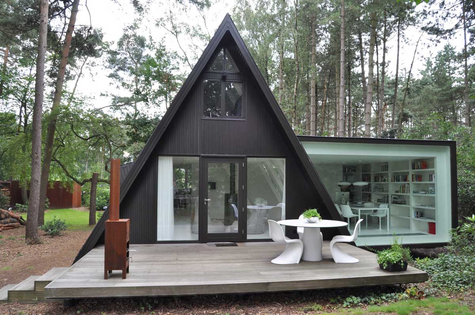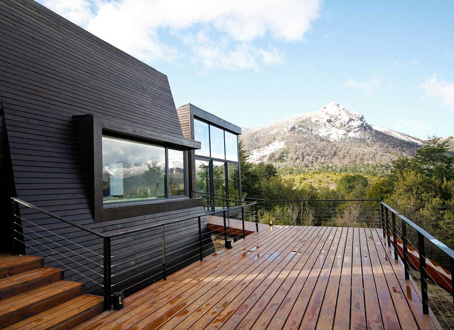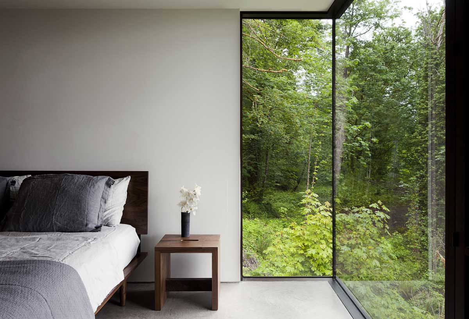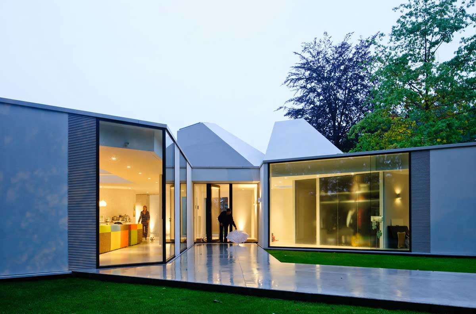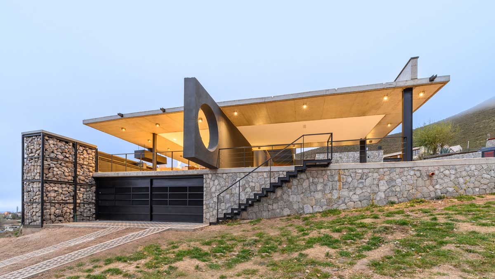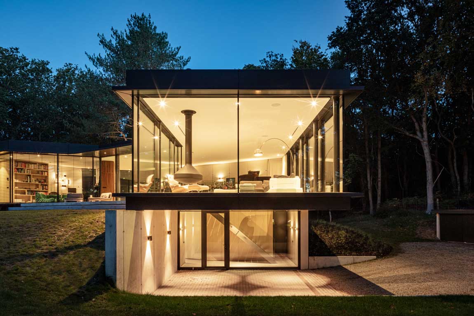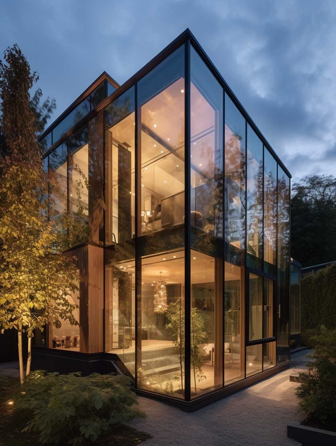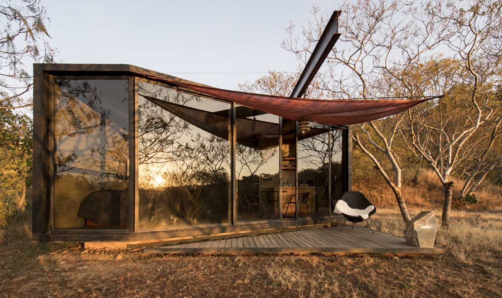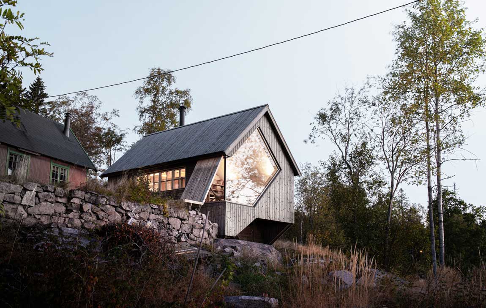
Welcome to the world of modern glass facade house design, where architecture meets art, and homes become transparent canvases that reflect the beauty of their surroundings. This design concept is not just about aesthetics; it’s about creating a seamless connection between the interior and exterior of a home, allowing natural light to flood the living spaces and offering unobstructed views of the surroundings.
In the realm of modern architecture, glass facade house design has emerged as a popular trend. Architects and designers are increasingly using glass as a primary material in their projects, creating homes that are not only visually stunning but also environmentally friendly. The use of glass in house design allows for better natural light penetration, reducing the need for artificial lighting and thereby conserving energy.
But modern glass facade house design is not just about energy efficiency. It’s about creating homes that are in harmony with their environment. A glass facade allows a house to blend seamlessly with its surroundings, whether it’s a bustling cityscape or a tranquil natural landscape. It’s about creating a living space that is open, airy, and connected to the world outside.
So, whether you’re an architect seeking inspiration for your next project, a homeowner dreaming of a modern glass facade house, or simply an admirer of innovative design, we invite you to explore our collection of modern glass facade house design ideas. Let’s embark on this journey of architectural discovery together.

Expansive Glass Walls Meet Rustic Steel Frames in a Modern Riverside Retreat

Maximizing Light and Ventilation with Strategic Glass Facades

Maximize Light and Style in Your Living Room Using Glass Wall Panels

Cantilevered Volumes and Glass Panes in Modern Home Design

Harmonizing Nature with Glass Walls and Wooden Frames in Mountain Homes

Modern Retreat with Sandblasted Glazing and Cantilevered Roof in South Africa

Sleek Glass Panels Enhancing the Exterior Beauty of Big Sky Homes

Toowoomba’s Landmark with Curving Concrete and Full-Height Eastern Glazing

Hilltop Home with Wooden Exteriors and Expansive Glass Views

Wooden Pyramid Structure with Glazed Nature Observatory

Fluid Glass Design Bridging Interior and Exterior in Altea

Steel Wood Glass Fusion Crafting a Minimalist Home Amidst Trees

Expansive Glass Facades Framed with Rough Marble in Urban Residence

Modern Minimalism Meets Nature with Panoramic Glass Walls

Architectural Boldness with Pleated Concrete and Glass Illusions

Embracing the Outdoors with Stone Slabs and Frameless Glass Panels

Triangular Wooden Volumes and Glass Panels in Contemporary Architecture

Maximizing Views with Glass Facades and Reflective Water Surfaces

Wooden Blinds, Glass Exteriors, and the Charm of Thatched Roofs

The Harmony of Stone, Timber, and Glass in Coastal Architecture

Reimagining A-Frame Designs with Modern Timber and Glass Elements

Merging Nature with Modernity Using Timber and Glass

5+ Modern Approaches to Integrating Glass Walls for Panoramic Views

4+ Innovative Uses of Skylights and Glass in a Contemporary Dutch Bungalow

Glass Facades Meeting Woven Earth in Katowice’s Designs

Embracing Modern House Front Glass Design with the Seba House

Reflections on Modern Living with Mirrored Houses

How to Maintain Privacy in a House with Glass Walls

8+ Spectacular Exterior Glass Wall Concepts for Light-Filled Homes

15 Amazing Modern Floor to Ceiling Glass Wall Design Ideas to Transform Your Space

Transparent Living: The Beauty and Functionality of Glass Wall House Design

How to Apply Modern Glazing Design
Modern glazing systems give the house with a glass facade an aesthetic and ultra-modern appearance. For a typical residential development in Singapore’s countryside, an architectural ensemble with brilliant panoramic windows and unusual shapes has become a real business card.

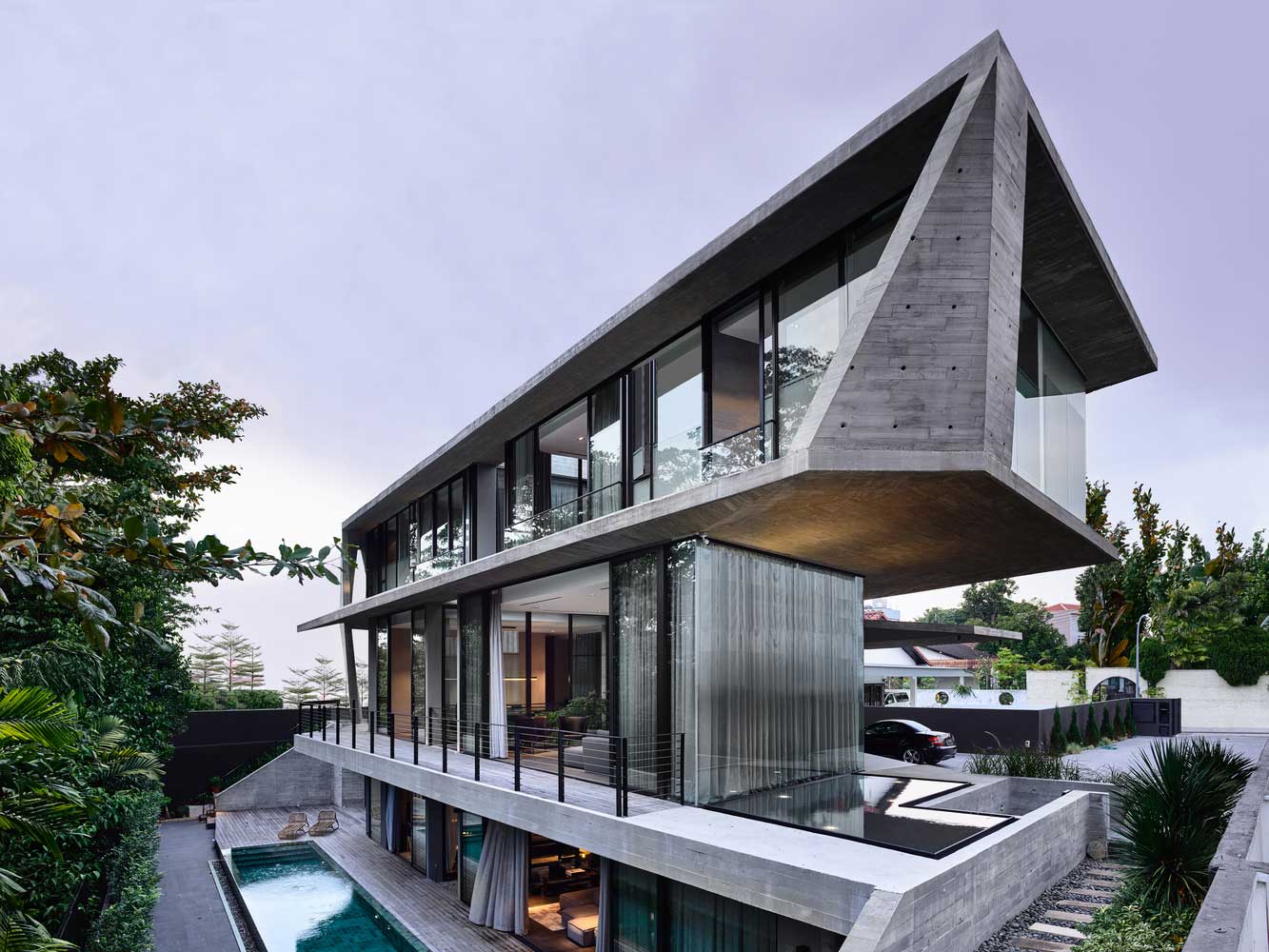
Glass facade magic 👉 Successful solution for extravagant and extraordinary personalities
Holistic perception of the building and the landscape of the site is achieved by successful architectural solutions. Complex relief bends of the area were not an obstacle to the embodiment of all design innovations. The house blends in perfectly with the surrounding landscape, giving the perennial green spaces a shade of mystery and cosmic mystery. The glass walls of the home allow its owners to enjoy the sunshine and the whisper of foliage daily.

The pointed construction of the cantilevered floor of the house with a glass facade, directed to heavenly heights, emphasizes the original shape and elevation of the building. The windows of the upper rooms are open to the warm rays of the sun and the fresh breath of wind, and picturesque green views appear in front of the owners and guests of the house.
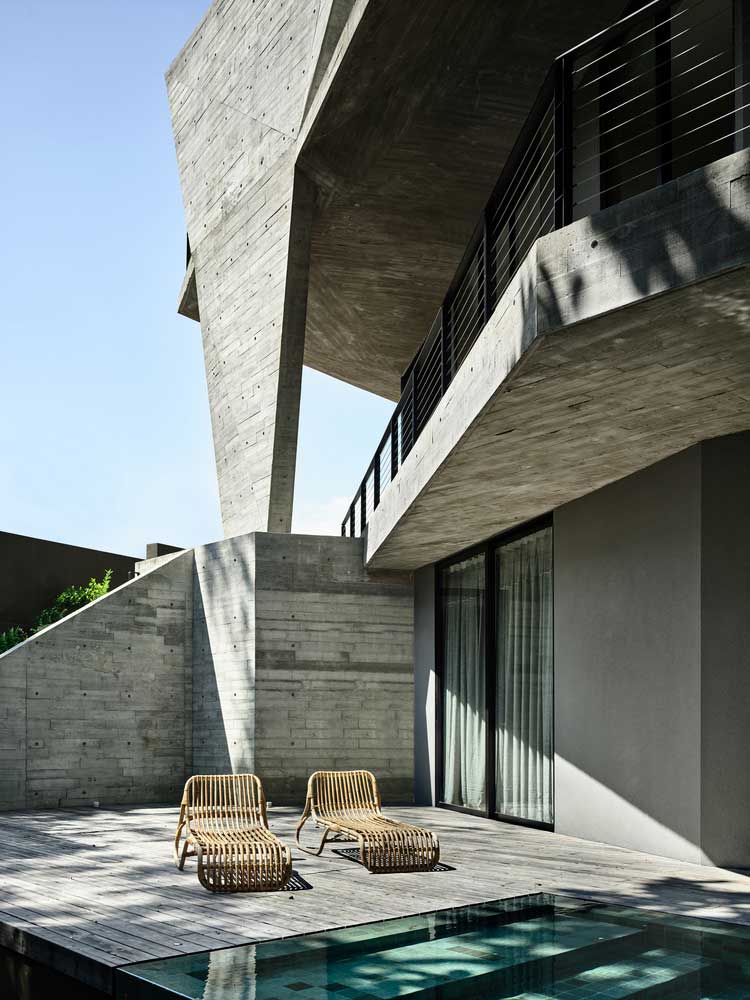
Fundamental and reliable reinforced concrete structures provide security to the interior of the courtyard. The gray concrete and the blueness of the pool water create a calm atmosphere of solitude. On a hot summer day, centuries-old trees around the house will create a cool shadow on the site.
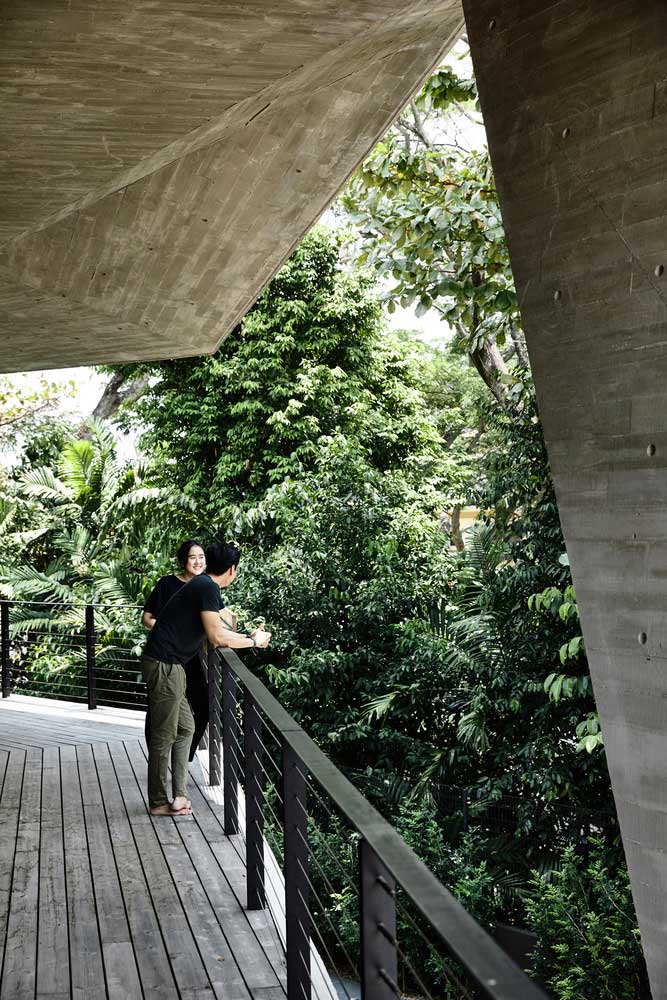
Solid glass windows and doors open onto open terraces shaded by natural vegetation. This unity of the green landscape and the concrete-glass creation of architecture creates a feeling of lightness and naturalness not only in the external appearance of the house but also in the design of the interior space.
House with a glass facade 👉 Openness and spatial purity of internal design
Panoramic glazing of the house is used not only on facade walls but also on internal vertical surfaces. This glazing gives a sense of limitless space, and the dense green spaces give the impression of being on a green lawn, rather than in a living room.


Front glazing provides all rooms with plenty of natural light and adequate cross ventilation, which is simply necessary for a hot climate. The advantages of panoramic windows emphasize the polished surface of the floor and furniture, which reflect the sun’s glare and make the rooms sparkle with new colors.
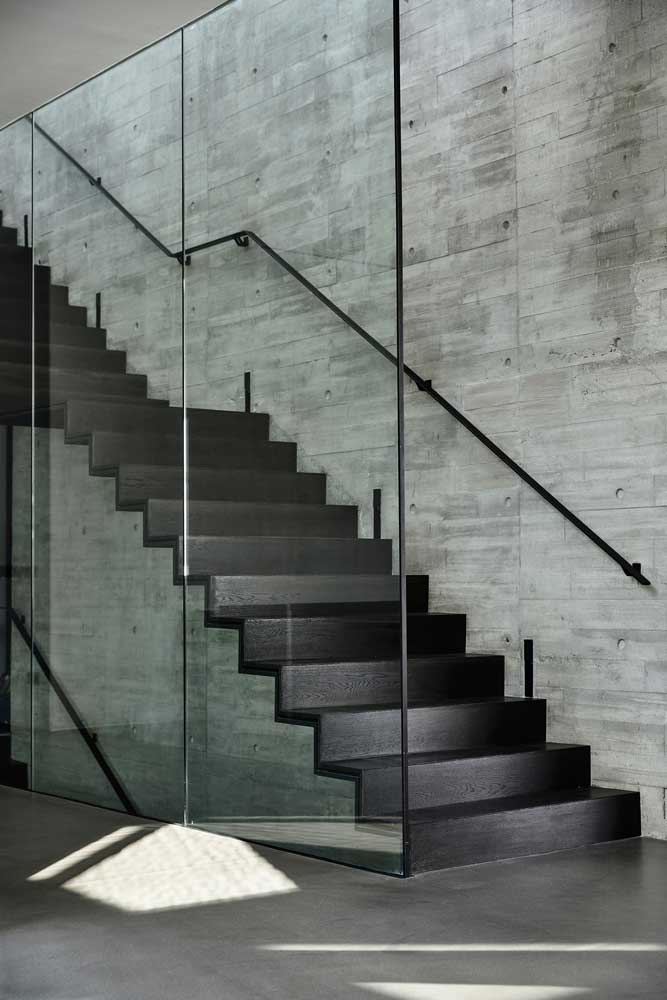
The transparent fencing of passages and flights of stairs continues the unified glass solution of the exterior and interior. Gray noble shades of the external walls are repeated in the design of all interior rooms of the house. This gives the premises not only openness but also comfort and tranquility.

Designing buildings in sloping terrain requires unusual approaches. Glazing of facades can become the factor that will become a special feature of the cottage on the top of the hill. A house with a glass facade can become the embodiment in glass and concrete of your inner desire for space and openness.
| Architects | Park + Associates Pte Ltd |
| Photo | Derek Swalwell |
House Design With Glass Facade In The Clouds Of Ecuador
The picturesque hilly area is ideal for reconnecting with nature, landscapes, and the power of the mountains. The presented design of the house with a glass facade seems to grow out of the mountain and stretches forward. The spaces offer panoramas of the Andes of Northern Ecuador.
When building a house in this area, the most important aspect was to make the views as open as possible. To this end, the part of the building protruding above the site was made almost entirely of glass. It creates the feeling of being in an open area. The roof of the building was made exploitable. It has a terrace.
Pros of Andes Hill Glass Facade House Design
The design of the house includes two parts. One of them is built into the slope, and the other comes forward, hovering in the air. A platform and an entrance to the building were arranged under the hanging part.
Built into the plot, the design of the house with a glass facade is a volume protruding above the mountains. From here, stunning panoramas above the clouds open up. From the spaces, one can see volcanoes, mountains covered with exotic greenery, and a lake. Species characteristics have become the main advantage of this house, so it was on them that the emphasis was placed.
A terrace with a canopy was installed in front of the cantilever structure. There is an exit from the spacious social premises. Even the fence on the terrace was made of glass. This design does not interfere with the review, because there is something to see even below.
The breathtaking height may seem extreme to the unprepared. Emotions from immersion in natural beauty become dominant.
Modern Glass Facade House 👉 Full integration with the landscape
Housing is immersed in the landscape. The effect is achieved because social spaces are fenced with glass structures from three sides at once. Being here cannot be compared to being in an ordinary room with walls.
In the concrete part of the house built into the plot, there are private spaces, bedrooms, a bathroom, and utility rooms. From here there is also an exit to the back of the site, where you can touch the natural landscape not only visually.
An important moment of immersion in the environment was the use of materials in the cladding and constructions that are in harmony with the landscape. In the interior, which remains visually accessible from the outside, natural wood, concrete, and metal were used. Despite the seeming fragility of the glass structure, it looks powerful, reliable, and confidently built into the slope.
The spectacular design of the house with a glass facade allows you to fully immerse yourself in the picturesque landscapes. The nature of the majestic Andes envelops the space from all sides. This is a unique solution for connoisseurs of a non-standard approach to architecture, when it is not the house itself that comes to the fore, but what is around it. It is the environment that creates the atmosphere here, dictates the rules.
| Architects | Bernardo Bustamante Arquitectos |
Glass Wall in the House as a Central Architectural Element

A spacious modern house from the architectural bureau WEYES Estudio is a building assembled from separate residential clusters surrounded by forest. It is located in a wooded area near the Brazilian city of Santiago. In total, the house has 4 pavilions, united by walkways.

But the most spectacular feature of the building’s architecture was not the layout, but the glass walls. Consider what the owners of this cottage have won, thanks to the continuous glazing of the walls.

GLASS WALLS FOR HOME 👉 UNLIMITED SPECIAL CHARACTERISTICS
There are no windows in the house as such since in each room at least one wall is completely glass. Due to this, it gives the impression of being directly surrounded by the forest – the visual border between the interior of the cottage and the nature outside its walls has been erased.

The glass wall in the house provides a beautiful appearance and is as open as possible to the site. To achieve privacy, not disturb the harmony of the environment, and provide themselves with a beautiful natural environment, when arranging the local area, they minimally interfered in the landscape design. The forest was left in its original form. And from the house, a panorama opens onto it.

OUTDOOR GLASS WALL 👉 EXCLUSIVE NATURAL LIGHTING
Even though the house is surrounded by greenery, it receives a sufficient amount of light through the glass walls. In almost the same light as outside the window. There is no need to use artificial lighting devices until late at night.

The trees surrounding the house create a fairly soft, pleasant shade, so the shelter does not fall under the hot rays of the sunglass walls and can not be hung with curtains even on the hottest day. This technique made it possible to create a pleasant microclimate in the cottage with minimal use of climate technology.

MODERN GLASS WALL – PERFECT ECOLOGY
The task of the architects was not to harm the environment during the construction of this house, to exclude urbanization of the area, and to achieve maximum harmony with nature. They designed a bright, spacious house with a minimum number of reinforced concrete and brick structures. Due to its transparency, the building left a minimal imprint on the surrounding natural landscape.

Environmental friendliness in the house can be traced both in architecture and in engineering systems. The housing receives maximum daylight, so the lighting does not need to spend a lot of electricity. It is obtained here from renewable sources. Water is also produced and delivered to the house with minimal interference with nature. This housing is characterized by minimal energy consumption.
| Architects | WEYES Estudio |
| Photo | The Raws |
Presentable House Project With View Glass Facade
This family residence fits strictly and neatly into the rugged, massive mountain landscape. Against the backdrop of chaotic hills, it adds an element of organization and tranquility to the landscape. At the same time, the design of the house with a panoramic glass facade provides for close contact with the picturesque surroundings through floor-to-ceiling windows. They overlook the majestic landscape, the central elements of which are the mountain and the lake.
At the same time, the cottage is distinguished by seclusion and a unique, luxurious atmosphere. Large balconies with glass railing replace the terraces. Here you can enjoy the frosty air with a cup of tea, feel the power of the Canadian forest, and breathe in the freshness that you will never find in an urban environment.
Warmth and comfort of a house with a glass facade in the middle of winter
On an area of 420 sq. m, there are social spaces impressive in terms of quadrature, and bedrooms with panoramic windows. The environment is designed for warmth and comfort. Since outside the window most of the year here we see snow and freshness, this atmosphere had to be resisted.
Warm cladding materials, fireplaces with real fire, and cozy light create an atmosphere of peace and tranquility. There is nothing better than spending a family vacation in such a secluded atmosphere, while it is snowing outside, snowdrifts are swept.
At the same time, warm colors and cladding materials alternate with cold shades, white walls, and gray furniture. Due to this reception, the housing does not break out of the concept of the environment and seamlessly connects with the landscape.
With the onset of heat, the emphasis outside the windows is transferred to the picturesque lake. In this case, the view glass facade in the project of the house gives the opportunity to simply enjoy the stunning colorful landscape from the living room. The terrace turns into the main place for outdoor recreation.
The solidity of the house project with a specific glass facade
The object is characterized by strict modern architecture. Separate living spaces are framed by glass walls. In the context of a new generation of housing, it looks solid, fashionable, and spectacular.
Rooms get lots of natural light, and air, and look light, fresh, and spacious. Due to the glazing of the floor, high-quality contact with the picturesque nature around is maintained. Contrasting black frames help to highlight the panoramic windows.
Illuminated with golden light, the building looks spectacular and expressive against a winter white background. It feels homely warmth and comfortable.
The project of a house with a panoramic glass facade provides for the use of natural materials in surface cladding, structures, and furniture. It also adds solidity. In addition, the use of wood, and stone is reflected in the comfort and coziness of living rooms. The rooms are distinguished by a homely warm, friendly atmosphere.
| Architects | MU Architecture |
| Images | Ulysse Lemerise Bouchard |
Glass House Exterior 📢 Elegance and chic of glass and metal
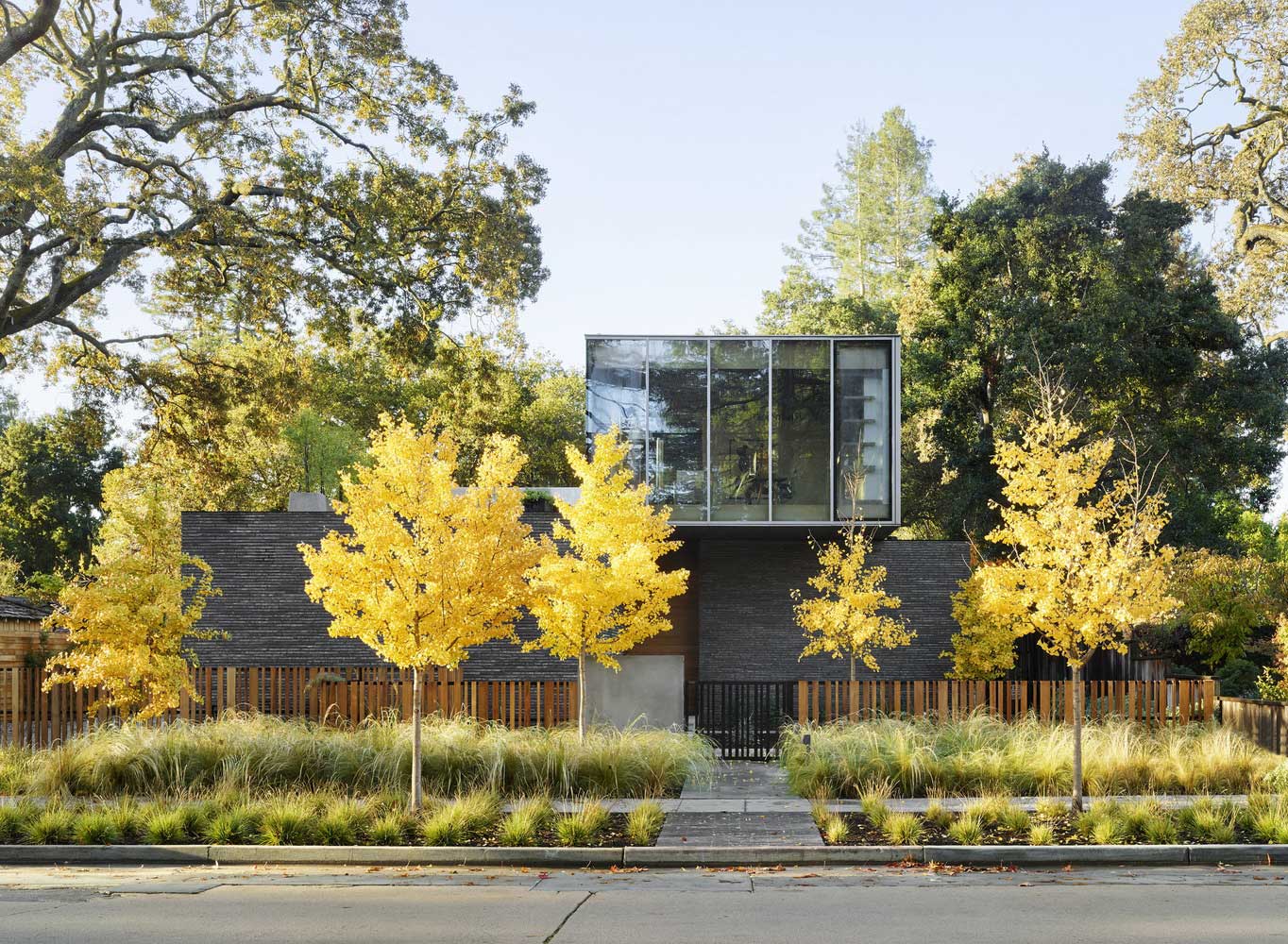
The sparkling and transparent glass exterior of the house, used for the first time by German architects in the second half of the 20th century, is now confidently gaining ground from traditional building decoration methods. The expression “My home is my fortress” in the modern world is losing its relevance, not only in the sense of reliability and security but in the sense of the bulkiness and fundamental nature of buildings.

For all their apparent fragility and fragility, glass exteriors meet all safety and durability requirements. The number of those people who relate to glazed architectural objects with distrust and fear is gradually decreasing. The positive performance and durability of glass exteriors speak for themselves.

Modern glass house 👉 Advantages of using glass exteriors
Engineering and technical difficulties in the implementation of projects for the glass exterior of the building do not become an obstacle to their wider distribution. Houses with glass facades grow like mushrooms after rain. The sources of such popularity are the undoubted advantages of modern glass exteriors.

The aesthetic perfection of the glass facade does not leave anyone indifferent. The glass grace of the exterior not only emphasizes the peculiarity and modernity of the building but also brings a touch of modernism to the outside world. A street with a building on it with a glass facade will never look ordinary and gray.

Very serious technical properties of glass exteriors ensure their reliability and safety of operation. During the implementation of this project, a combined glazing system with the use of supporting high-quality metal structures was used. For many decades, such facades will not lose their strength and a presentable, brilliant appearance: it is enough to wash glass surfaces a couple of times a year – and the house will again shine and delight its residents.

When glazing the exteriors of buildings, mono glass, triplex, double-glazed windows, or glass laminated with a polymer film are used. High rates of energy saving. All of them have extreme resistance to mechanical stress and high rates of heat conservation.
Please note: all these types of glazing do not fly into small fragments with very strong impacts and are therefore safe to use.

Large glazed surfaces make it possible to achieve maximum natural light exposure in all indoor spaces. This visually increases the area of the rooms, and also saves electrical energy, which is also important from an economic point of view.
HOUSE WITH GLASS EXTERIOR AND LAYOUT AREA

Any natural landscape and site of any configuration can decorate the glass facade of the house. Its originality and originality will fit into a forest or hilly terrain, into the green expanses of fields, or the ascetic sweep of the semi-desert.

To equip the courtyard of the house with a glass exterior is enough to carry out all the additional buildings and equipment of the recreation area in the same style as the unusual brickwork of the bearing walls. The entire construction complex will look like a continuation and addition of the architectural solution of the house.

If you want to emphasize your individuality and a non-standard way of thinking, then the glass exterior of the house will help you with this. This house completely echoes your inner qualities: love of freedom, openness, and wide scope of the soul.
| Architects | Ehrlich Yanai Rhee Chaney Architects |
| Photo | Matthew Millman, Joe Fletcher |
3+ Reasons To Make Modern Protruding Glazing
The architectural bureau Ranger Studio has proposed an unusual solution for a fashionable minimalist mansion – protruding glazing on the facade of a modern house. The main social living area, located on the top floor, has a panoramic view that bulges slightly above the façade. It seems to pull space out of the boundaries of the house and draws it into the natural environment.

Priority on the specific characteristics of the mansion
The cottage is located in natural surroundings near the city of Berkeley (California, USA). This is a picturesque area with forests, lakes, and mountains. Therefore, I wanted to place special emphasis on the specific characteristics of the housing, which became the main purpose of using protruding panoramic glazing on the facade of the upper floor.

Due to the special design of the windows, the impression of being directly surrounded by beautiful nature is created. The forest, lake, and fresh air are getting even closer, and the space itself is buried in all this, breaking out beyond the boundaries of stone walls. The effect is enhanced by the corner windows – you see that you go outside the building and seem to hang in the air.




The visual and actual increase in living space
Even a slight extension of the glazing beyond the boundaries of the main building envelope resulted in a noticeable increase in space. At least a few square meters have been added. And due to panoramic glazing, the room seems even more spacious and brighter.
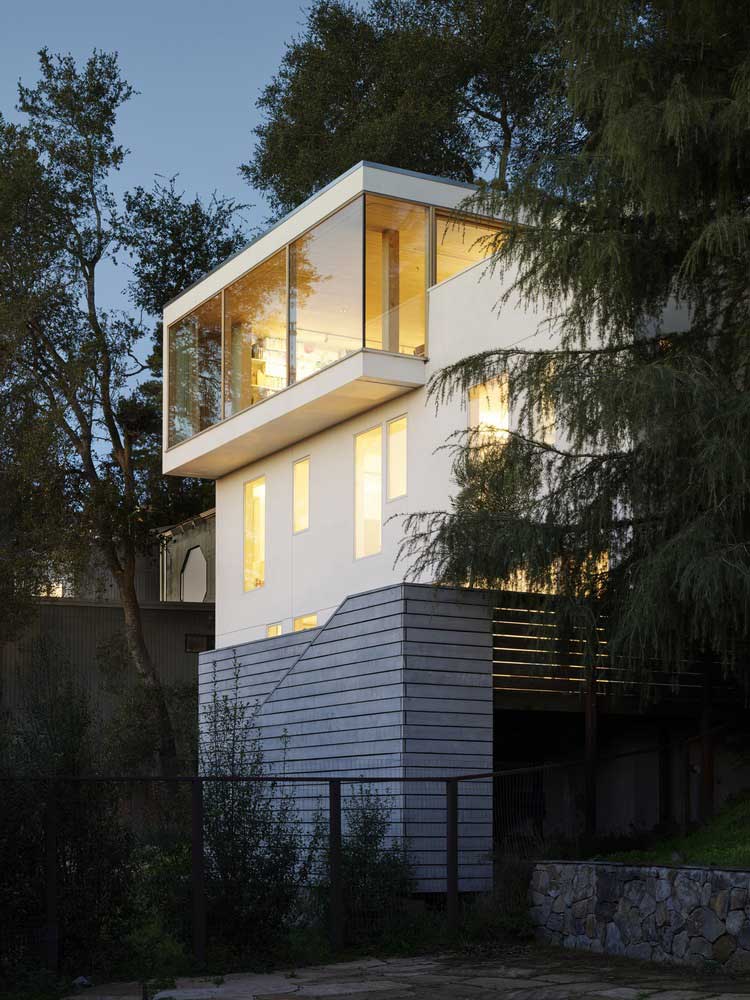
Next to the panoramic living room on the roof, a terrace was made with access from this room. Adjoining the living space, this zone seems to become its continuation.

By opening the panoramic doors, you combine the roof deck with the living room, creating a single, ergonomic space for the whole family to relax. Opening structures allow you to regulate the microclimate in the house in a natural way.






Integration with the environment
It was the living room that was planned to be made as close to nature as possible so that while resting here, the owners could not only admire the views but feel the special forest atmosphere.

The protruding glazing on the facade of the house immerses those on the inside into the world outside the building. Spectacular panoramic views appear closer and you feel in direct contact with them.

Fashionable panoramic protruding glazing on the facade of a modern house has become an original design and architectural technique that affects not only the aesthetic appeal of the living space, but also functionality. Due to the location of the house on a high steep hill, the protruding structure creates the effect of immersion in the environment.
| Architects | Ranger Studio |
| Photo | Matthew Millman Joe Fletcher |
Mirror Facade of a House or Invisible Building
Floor-to-ceiling mirrored walls have become a common practice in interior design. But Walllasia’s architects have taken this decision to the outside, creating a unique mirrored facade of a house on the shores of the Andaman Sea in southern Thailand.
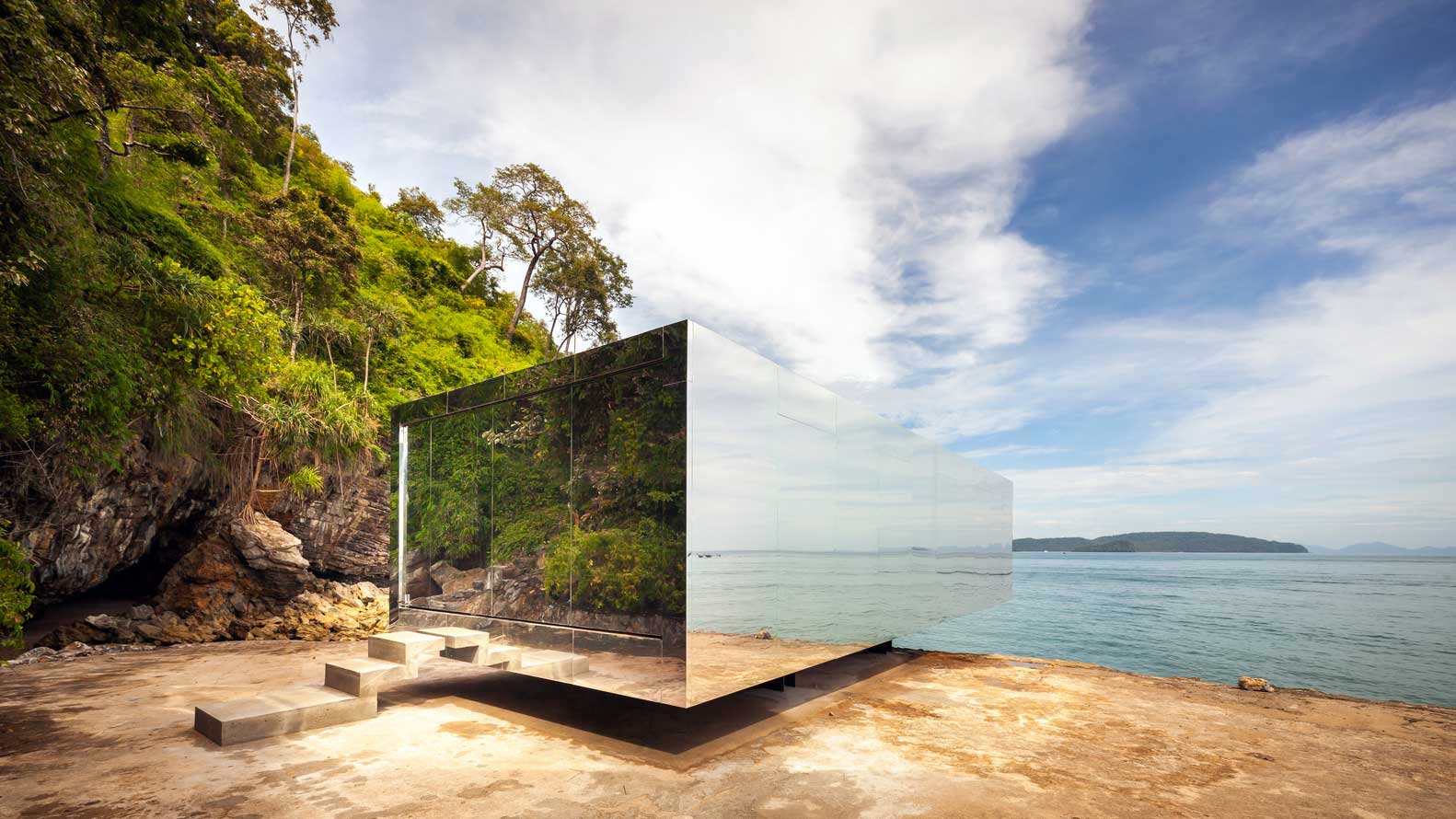
At a certain angle, the mirror structure visually dissolves and becomes invisible, and in the reflection of the walls, we observe the continuation of the beach, sea, and sunset. This is a house whose mood changes with the weather and time of day. It is unique every day, acquiring new colors, and changing from morning to evening several times.







The idyll of the mirrored facade of a house on the seaside

The mirrored structure has become a symbol of peace and serenity amid Thai exoticism. The house harmoniously merges into the seascape and seems to continue it in the reflection on the walls. It looks like a kind of portal, which either stands out in contrast to the background, then disappears in it, depending on the time of day, angle, and weather.

The lightness and dynamics of the mirrored facade of the house are created because it changes all the time and repeats exclusively natural, pleasant tones for a person. Reflection of turquoise sea waters, foam waves, blue, red, burgundy, and purple sky, and rich greenery embeds architecture into the landscape. It is like a large screen broadcasting what is happening around you, allowing you to look at the landscape from another angle.
Innovative mirrored house facade against tradition

The object has become an example of the fact that modern technologies and innovations can adequately compete with traditional solutions in which wood and stone are used, and an emphasis is placed on originality and naturalness. But it is worth noting that the mirror construction used in the façade is in line with the trends of traditional housing in the context of environmental friendliness and safety.

The laconic, austere facade is distinguished by its straightforwardness and roughness of forms. But at some point, the boundaries between the walls and the landscape disappear altogether. It seems that the house just appears out of nowhere. Therefore, with his severity, he does not look rude.

The innovative mirrored facade of the house is intended to show an example of the peaceful integration of modern civilization into its surroundings. At the same time, he emphasizes the tendency to follow nature, without violating the harmony created in it.
| Architects | Walllasia |
| Images | Spaceshift Studio/ Pirak Anurakyawachon |
![[ArtFacade]](https://artfasad.com/wp-content/uploads/2024/01/cropped-dom-100x100-1.jpg)
