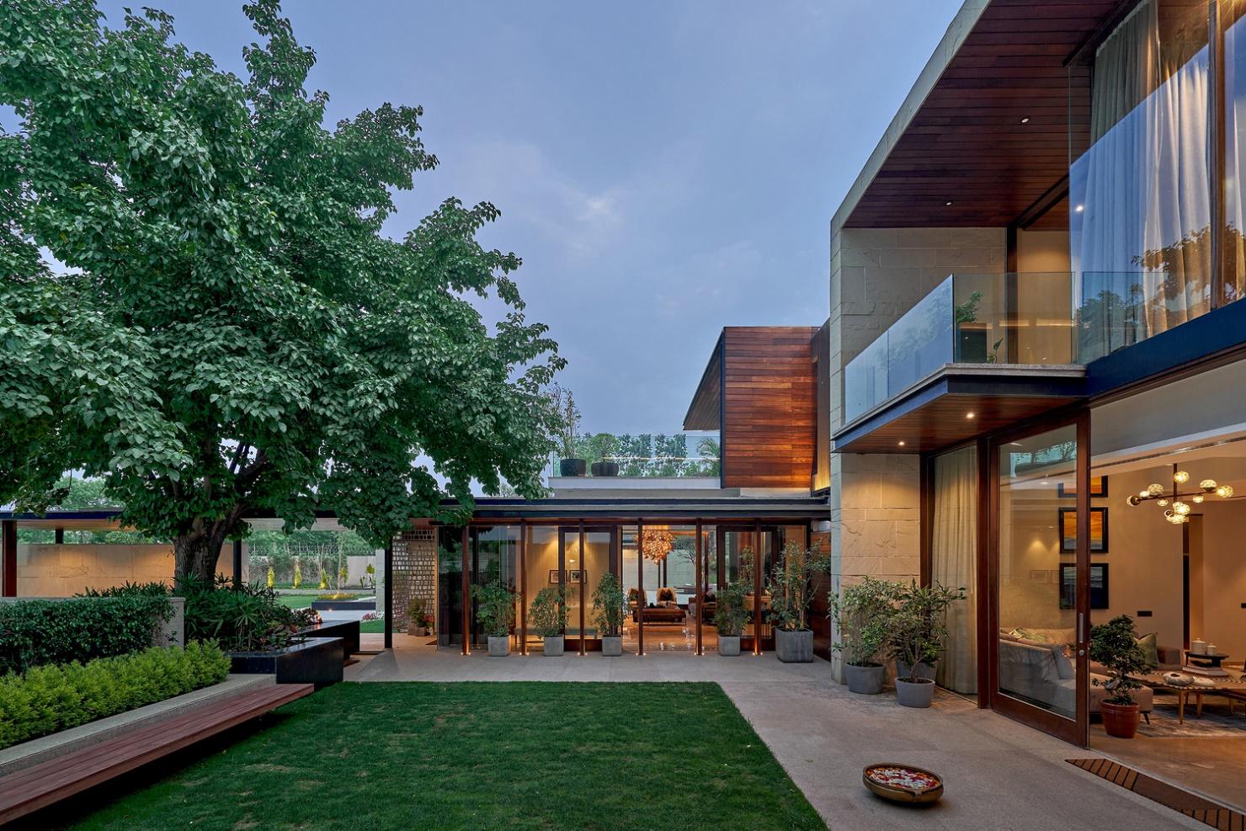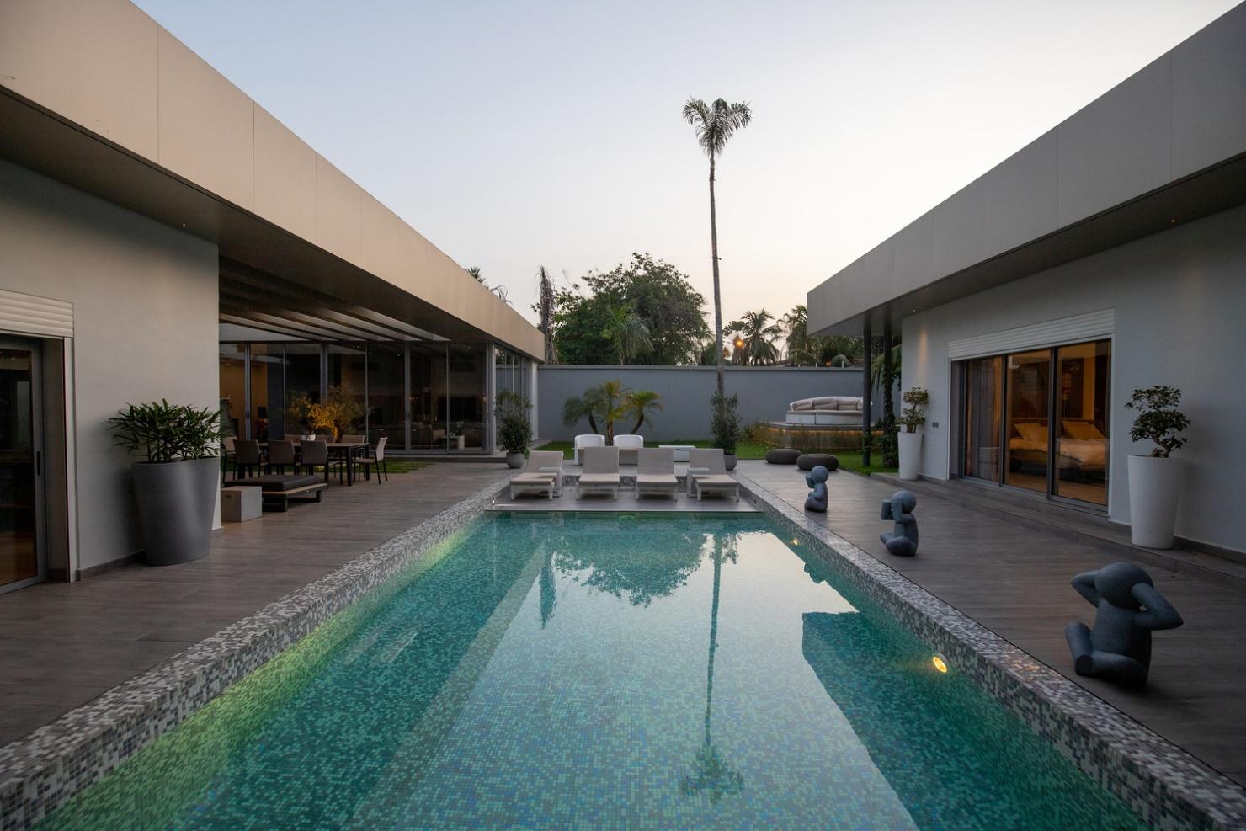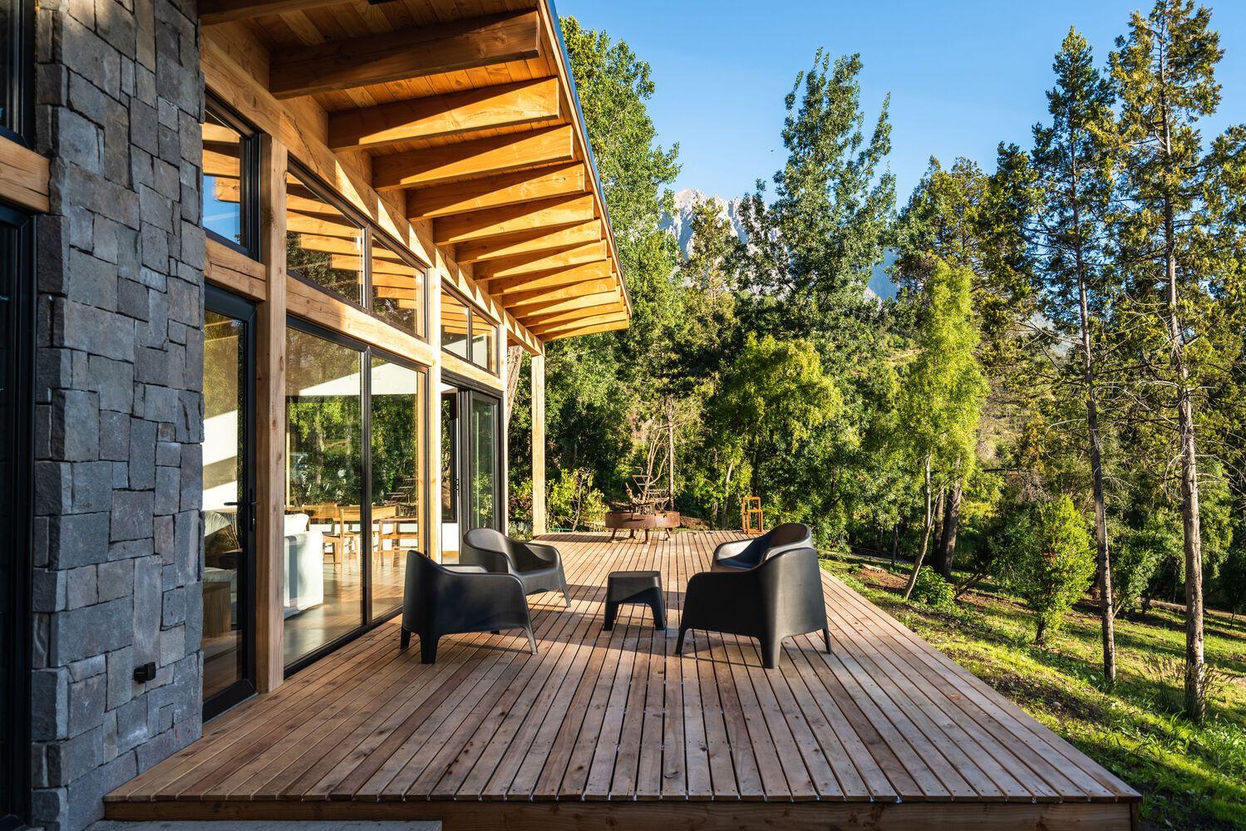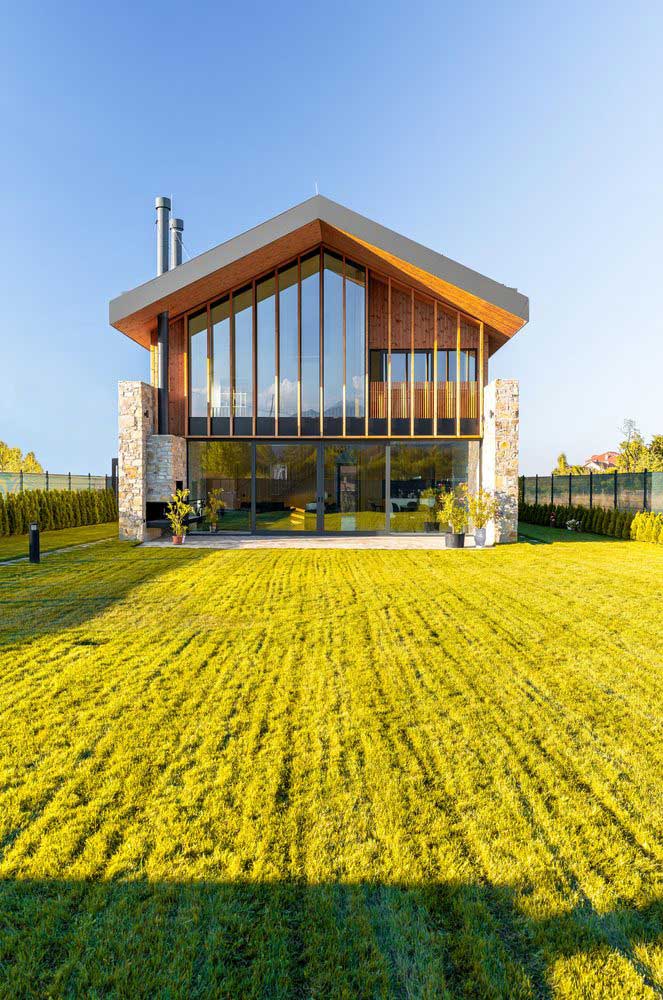Content
The villa presented by DADA Partners demonstrates the relationship between architecture and landscape design. The modern design of a stone house with terraces, a garden, a swimming pool, and flower beds is a single, clustered dynamic environment with areas for relaxation, study, work, family dinners, and other tasks.
The project does not have a clear delimitation of spaces outside and inside. This is achieved due to the maximum openness of buildings, and zones. In turn, such a technique for arranging the cottage made it possible to create close contact between the living space and the functional spaces in the yard.
Bringing Architecture Into The Landscape In Modern Stone House Design
Walls and partitions installed to delimit functional areas in the courtyard create a visual connection with the interior spaces. The living space seems to continue to the pool. But in fact, there is already an open terrace with sun loungers. And thanks to the wall, it visually adjoins the house.
The same effect is observed in the garden area and outdoor recreation areas. The modern stone house design provides for the close integration of these sites with housing.
An even greater effect of association can be achieved through the use of the same floor covering in the house and on the adjoining areas, terraces. Sometimes you can’t even tell exactly where the kitchen or living room ends and the yard begins.
Panoramic glazing has become an important element in the integration of living spaces with outdoor areas. It is used all over the place. Corner windows and whole glass walls were used for this. Sitting at the table in the kitchen, you feel like you are in an exotic garden, while relaxing in the living room, you have direct access to the pool and terraces.
Dynamics, diversity, richness, and multitasking have become the dominant features of this project. Lightweight structures do not overload the object.
Landscaping in Dynamic Stone House Design
Landscaping and architecture are practically united here. There are many buildings, and structures in the yard, on which and in which trees, shrubs, and flowers are planted. We observe the constant interaction of nature and structural elements.
Just look at the pool. Next to them is a terrace, a stone platform is equipped. At the same time, trees grow right there in special structures, and shrubs are planted under the wall between the house and the terrace.
Rising to the second floor, the trend does not change. Living trees are planted on the spacious open terrace, adding architecture to the picturesque natural surroundings.
Luxurious modern stone house design is a dynamic, multifunctional environment created from open spaces, living spaces, terraces, and other elements. At the same time, all this is successfully combined with a picturesque natural environment, so it looks quite neat, aesthetically pleasing.
| Architects | DADA & Partners |
| Images | Lightzone India |







