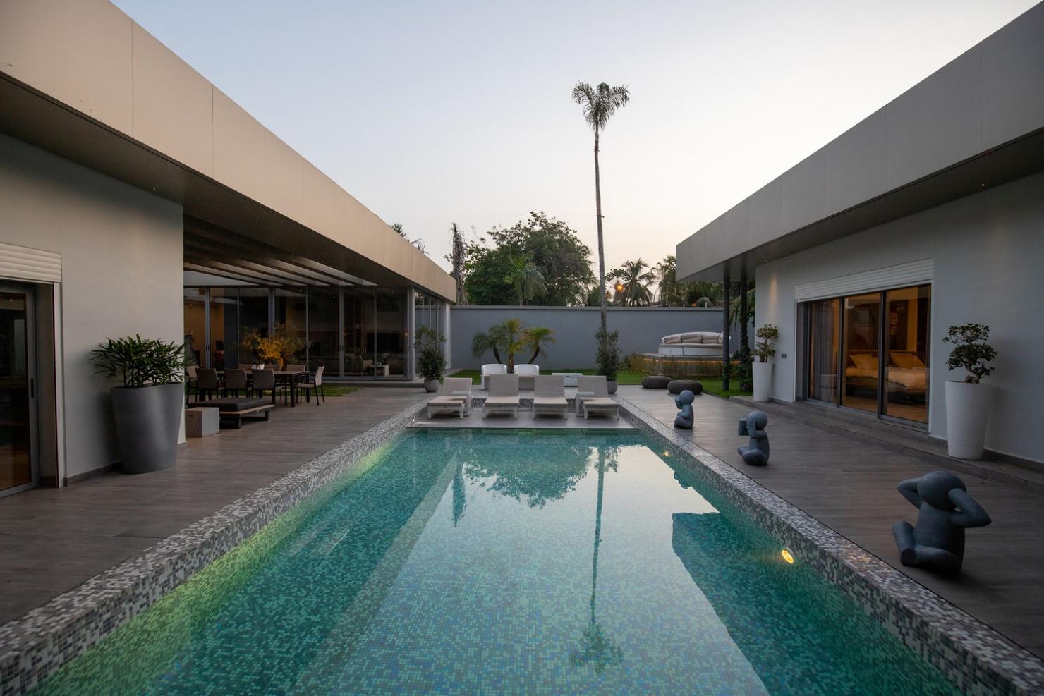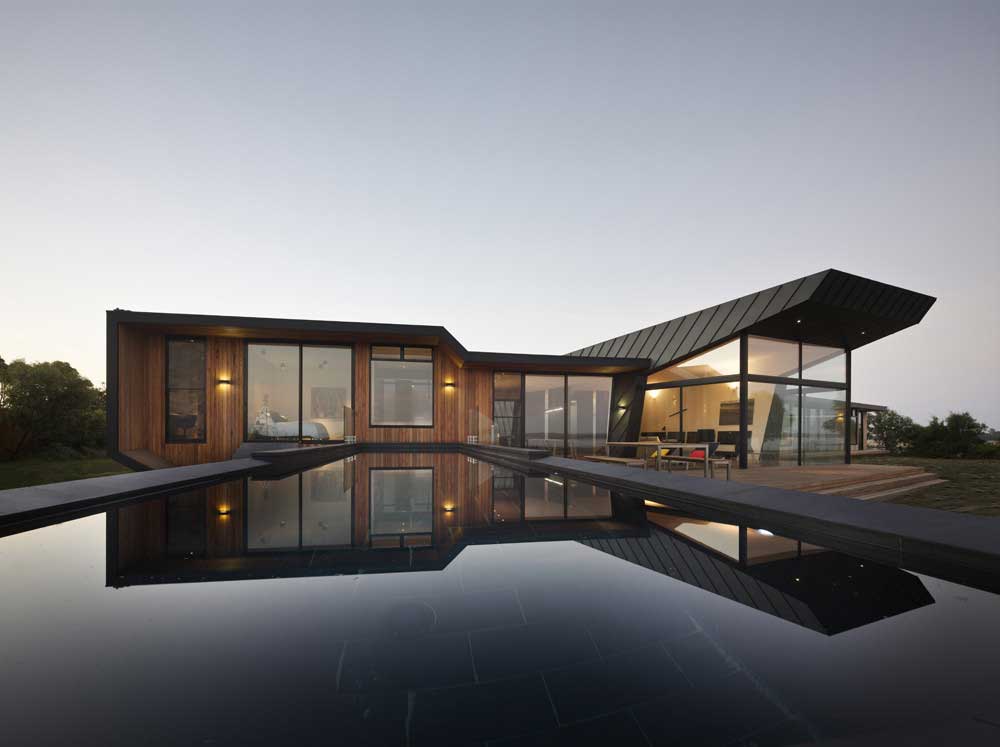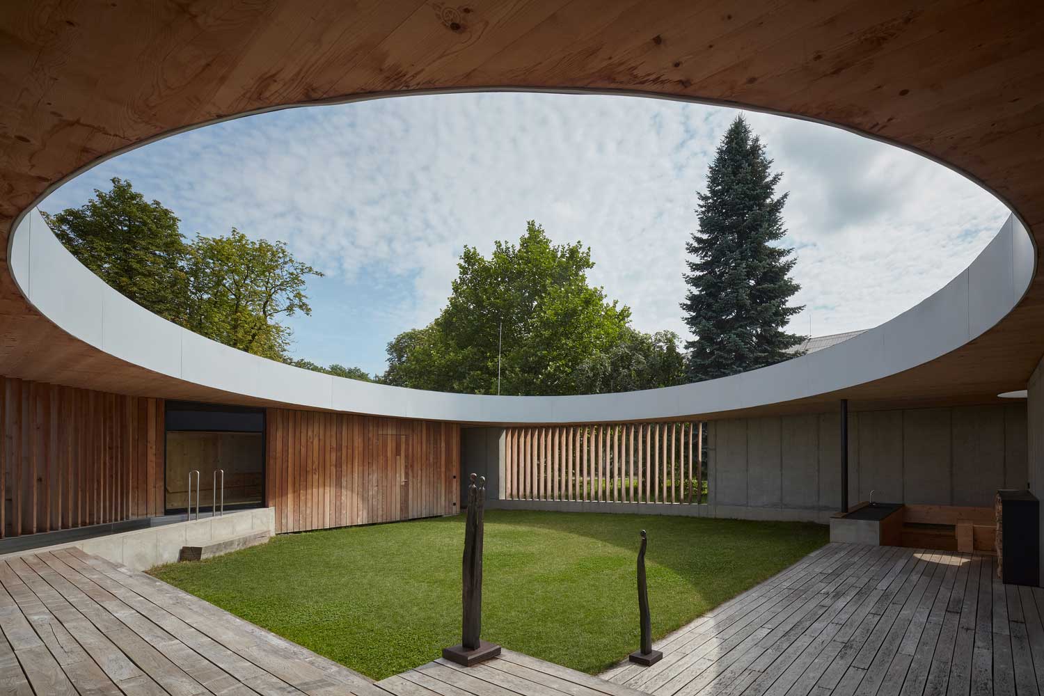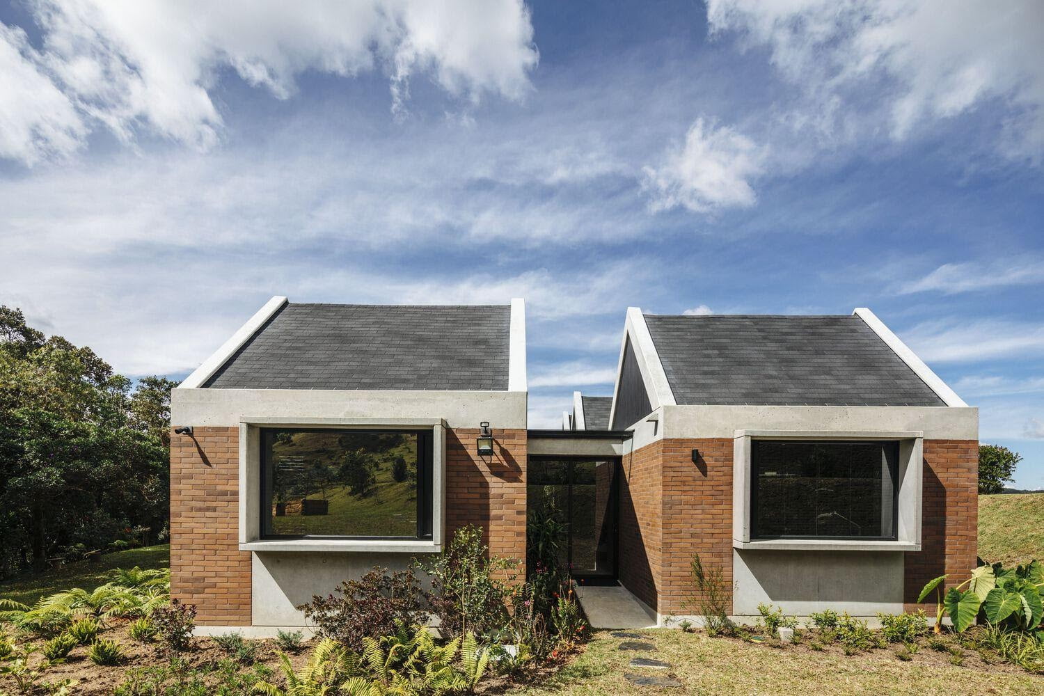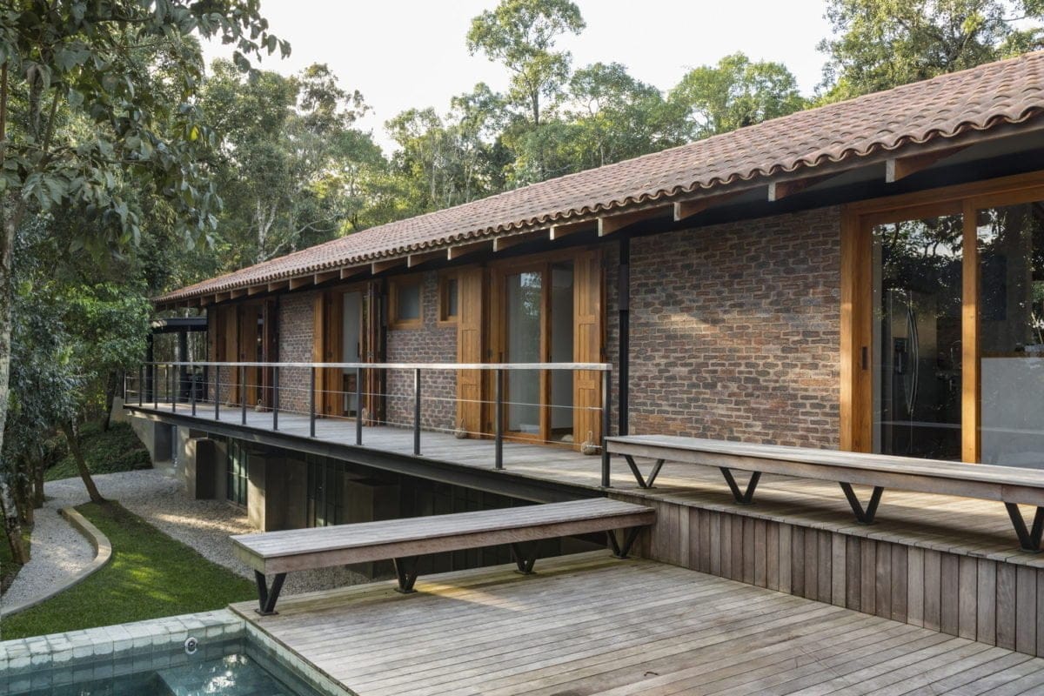The owners of the plot wanted to get a completely private space for relaxation, but at the same time be able to spend time outdoors, in the garden, on the terraces. To realize the wishes, the architects proposed a project of a one-story house with a courtyard, on the territory of which there are all the necessary zones.
Thanks to the integration of the adjoining area into the architecture, it was possible to achieve close contact between the interior spaces and the areas on the street, but at the same time they remain inaccessible from the outside. The owners got their own private outdoor environment. Moreover, access here is made directly from the living rooms.
The functionality of the project of a one-story house with a courtyard
To realize the wishes of the owners, the architects designed the U-shaped house. This made it possible to locate the adjoining territories directly surrounded by residential volumes.
For the highest quality contact and unhindered access to the territory from the living spaces, opening panoramic windows were installed in them. The central element in the project of a one-story house with a courtyard was a swimming pool, along the perimeter of which terraces were arranged.
Nearby there is a small garden, lawns with live grass, due to which the situation inside the building comes to life, becomes diverse, rich, fresh. The courtyard has been zoned. This made it possible to allocate places intended for different purposes.
Sheds were also installed, which made the yard even more functional, comfortable for use in any weather. These structures are closely integrated with the house, so they do not clutter up the space, acting as part of the building. Under them you can hide from the rain, the scorching sun. In addition, the architecture is thought out to provide optimal conditions for the plants in the garden.
Lightness and openness of the project of a one-story house with a private courtyard
Since the courtyard is surrounded by a low one-story house, it remains quite open and bright. Quality contact with the sky is maintained. The territory is sufficiently illuminated by the sun.
The structures do not press, do not clutter up the courtyard. At the same time, the concept of openness can be traced in the living spaces themselves. They provide free layouts, large windows throughout the wall, opening panoramic doors. Due to all this, the territory with a swimming pool, garden and living space form a single, dynamic environment for comfortable living and recreation.
A modern project of a one-story house with a courtyard is a complex solution in which the main idea was to create a private functional space inside and out. The object is characterized by high aesthetic qualities, lightness, while it is rational and adapted for a variety of tasks from playing with children to working, spending time with friends.
| Architects | Plan R Studio |
| Images | Alejandra Loreto |

