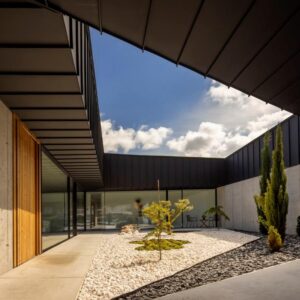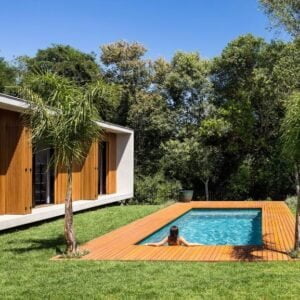Simplicity is the key to success. This approach is best suited to the simple one-storey house design. Take a look at our examples of interesting one-story houses, characterized by the maximum simplicity of construction and materials used.
Simple one-story house design with wall cladding by the roofing material

A common technique in modern design is the use of roofing material in the cladding of all facades of the house. Most of all, this solution is suitable for the simple single-floor house design in a barn style.
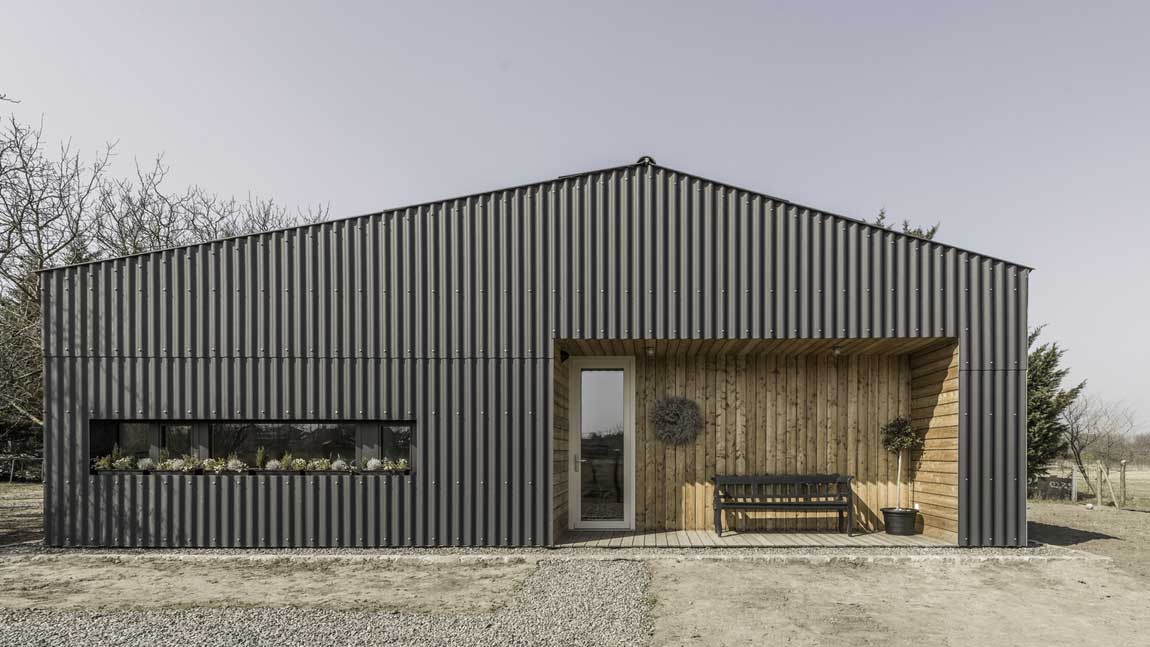
Ease of wall cladding of a one-story house
Simple cladding of the walls of the facade of the house with roofing material looks as modern and practical as possible. This type of facing material practically does not require maintenance during operation and in many cases is much cheaper than other facade materials.
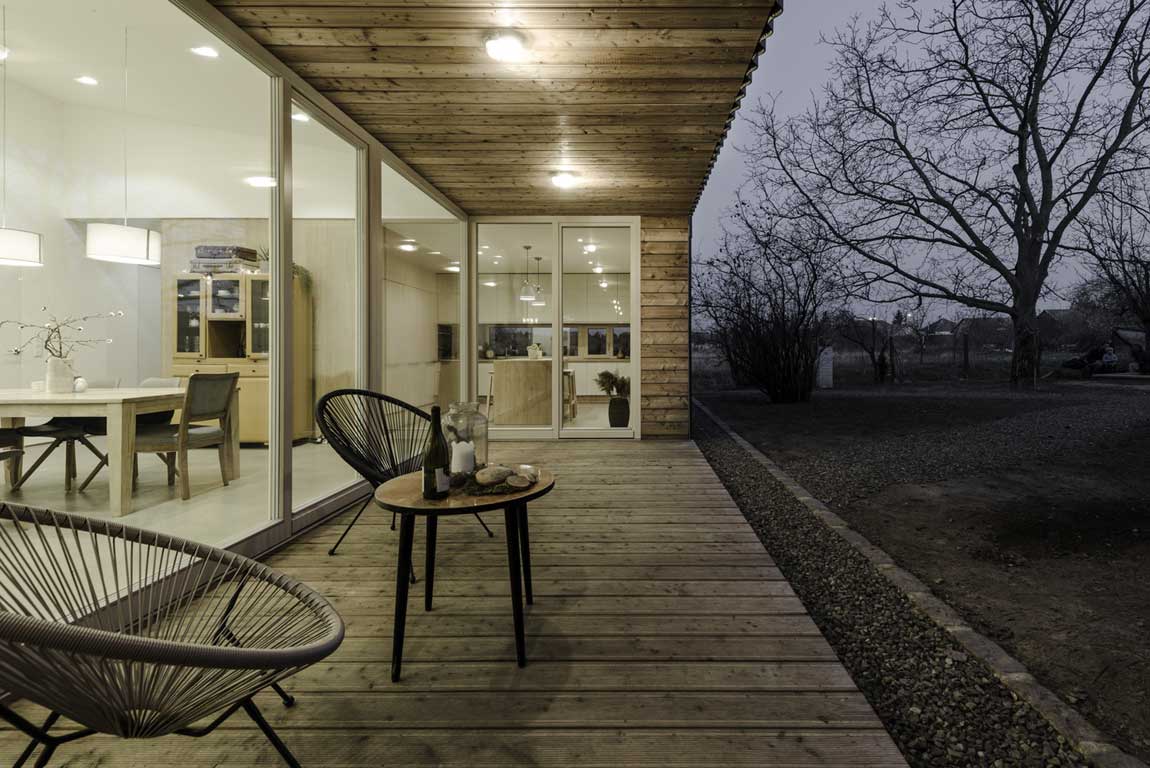
One of the simple solutions in the design of this one-story house is the layout of a mini veranda due to the internal space. With proper planning, there will always be an area for those zones that will be needed in the daily operation of the house.

Simple tricks in interior design
The already standard combination of all common spaces into one whole allows you to achieve the effect of large areas in a small house. A kitchen, dining room, and living room as one unit with access to an outdoor terrace – this is what your simple one-story colonial house design should have.

As you can see in the photo, the veranda is just a rectangle cut out of the common internal space, the minimum area for comfort. The continuous glazing of the walls of the exit to the veranda eliminates this separation.
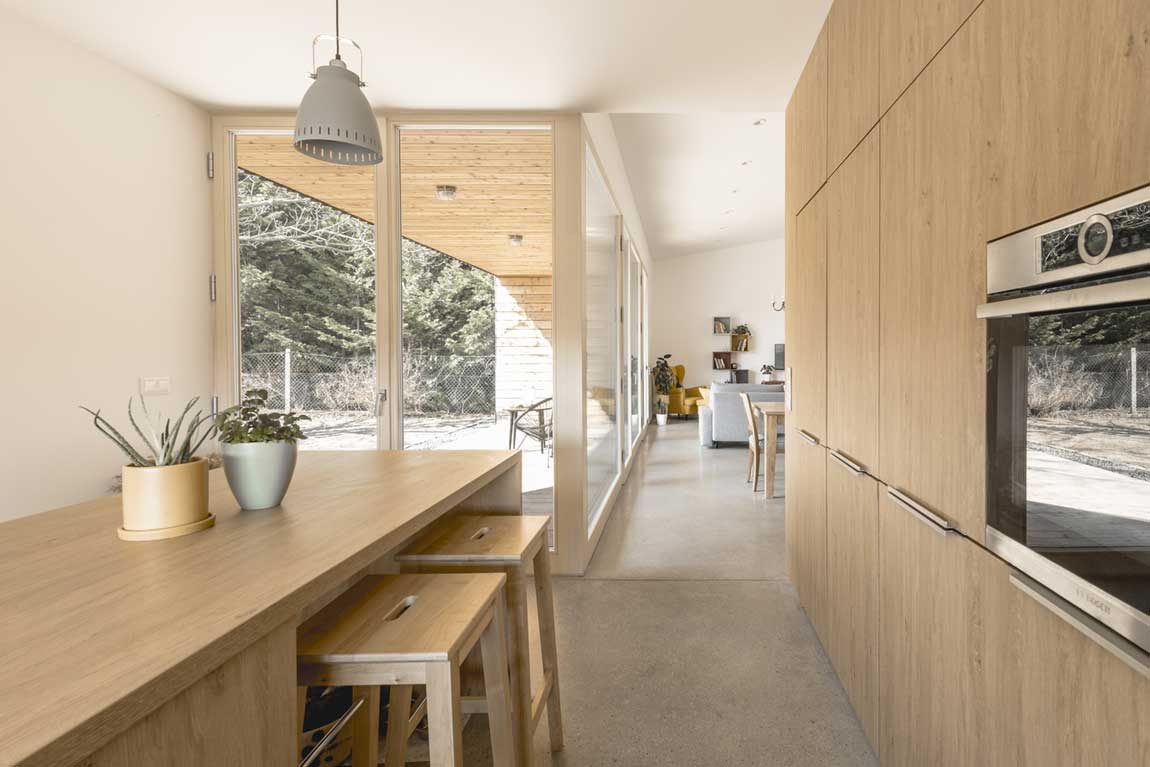
The openness of the interior spaces and barn-style ceiling design create a unique atmosphere of comfort and freedom.
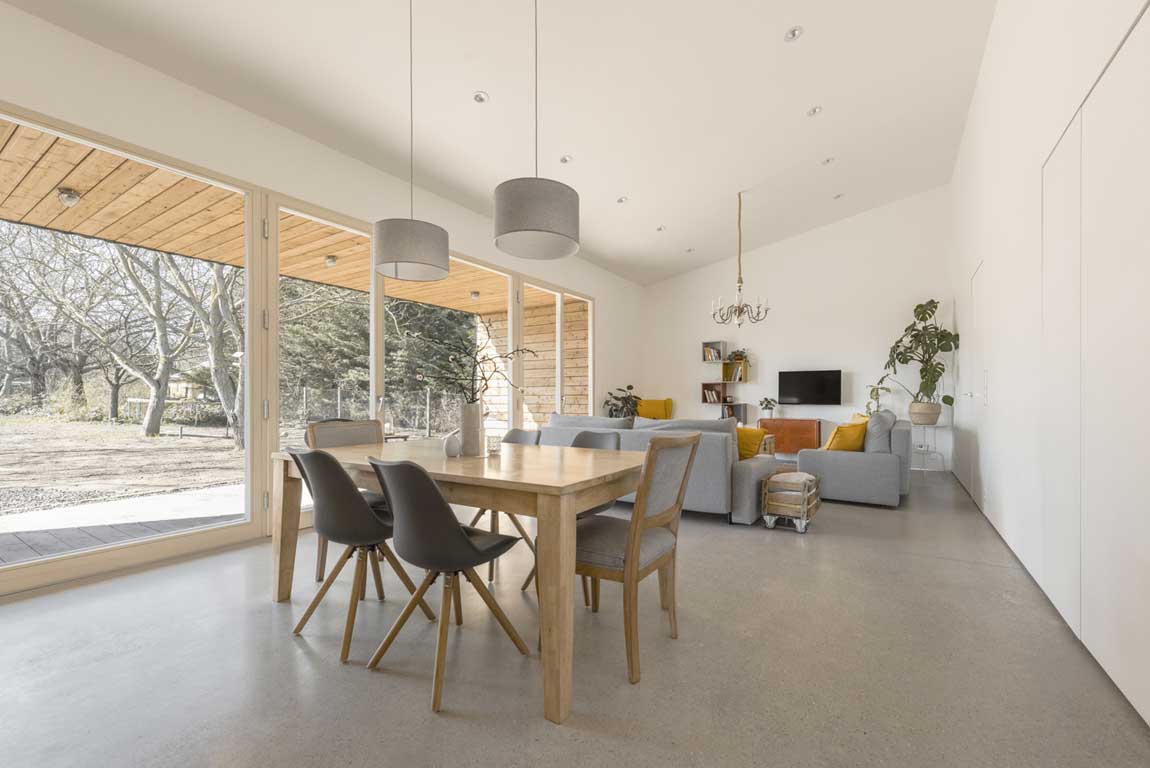
The absence of an attic in barn-type houses is more than compensated for by the non-standard ceiling geometry and the additional amount of living space.

Before building your home, think about how much living space you really need for a comfortable, everyday life. You’d be surprised how little it turns out to be. Pay attention to the really important things: a large common living space, an outdoor terrace. Use the full potential of modern building materials in your simple single storey house design to reduce construction and operation costs.
Concise & Simple One-Storey House Design
An obscenely simple architecture has become a tool for creating the most ergonomic and comfortable spaces with an emphasis on functionality. Strict forms and straight lines allow the creation of rational light rooms with the best balance of comfort and privacy. The simple 1-floor house design can provide innovative solutions in the context of planning and delimiting spaces, creating a whole environment for family life.

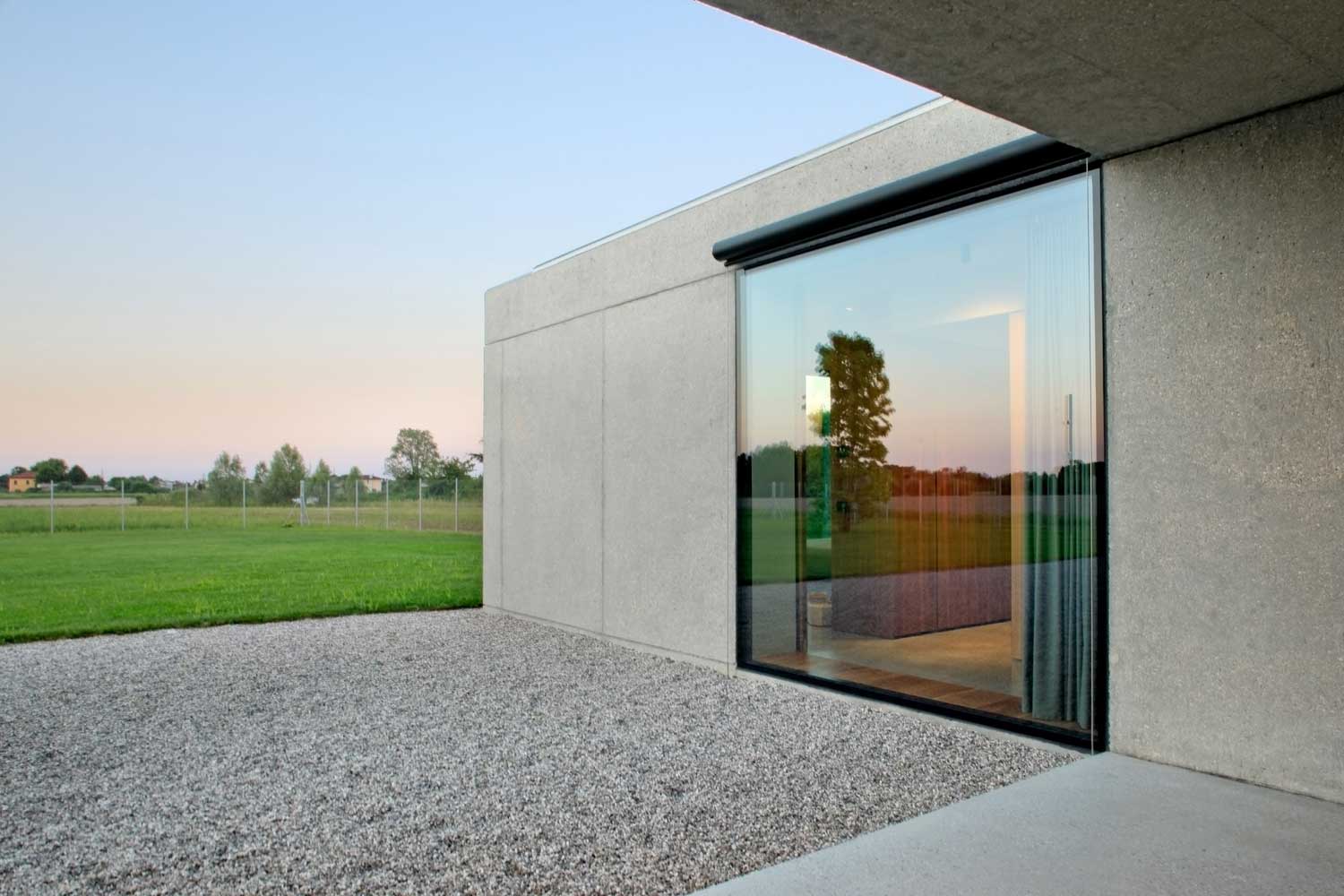
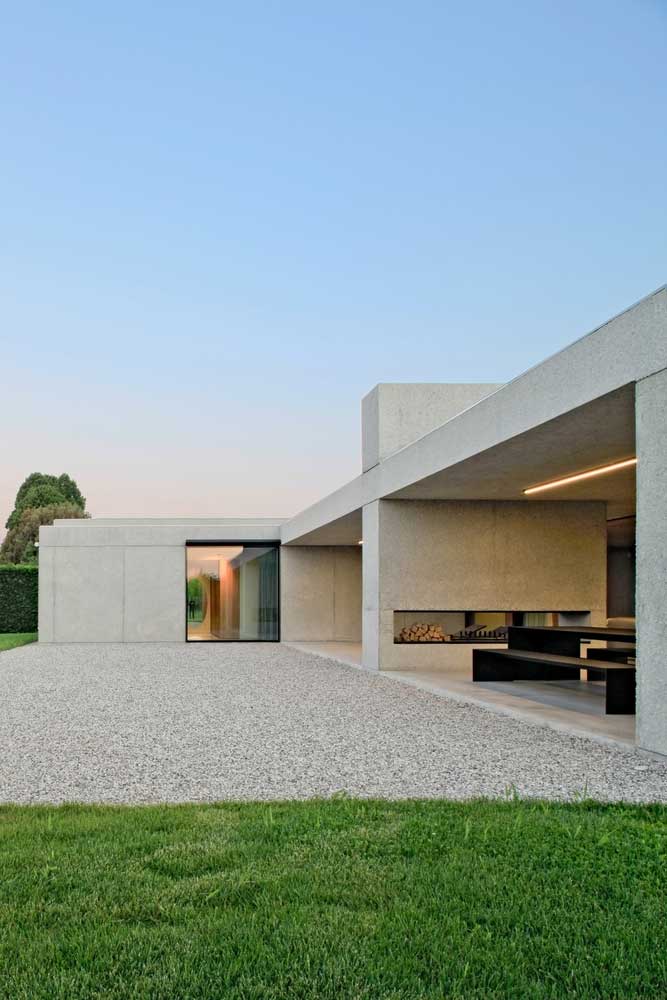
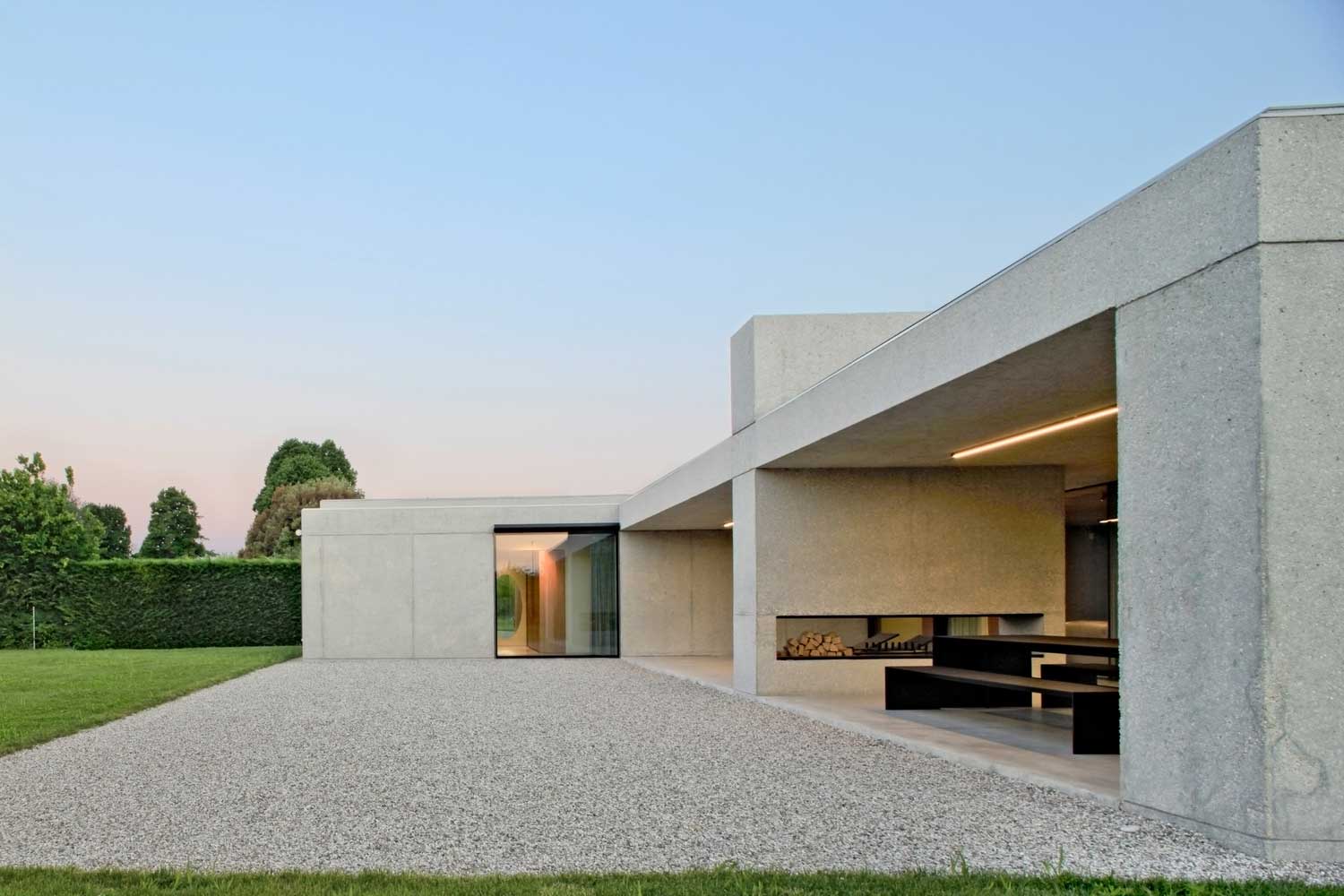


But despite its elementary nature, the architecture of such a house is capable of surprising with unpredictable solutions such as soaring ceilings and open zones. Monolithic construction technology allows casting molds of any configuration, which are simply impossible to implement with the traditional construction approach.
Balancing openness and privacy in a simple ground-floor house design

The first thing that catches your eye here is the almost completely open social spaces. The living room, kitchen, and dining room, in principle, are not close to the site. It seems that they form a single environment with a local area, and a large garden.

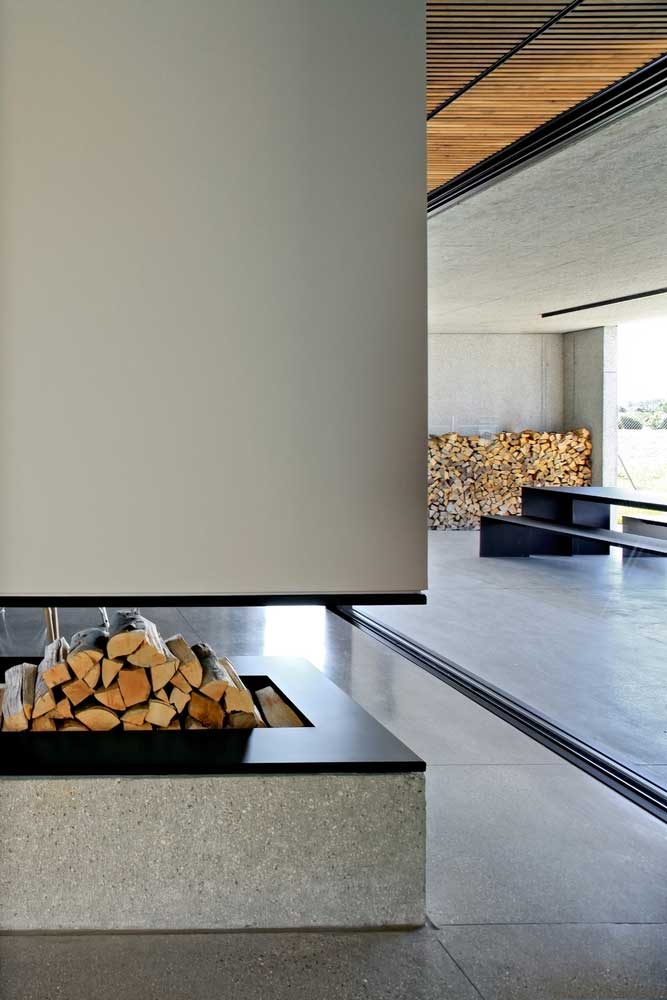

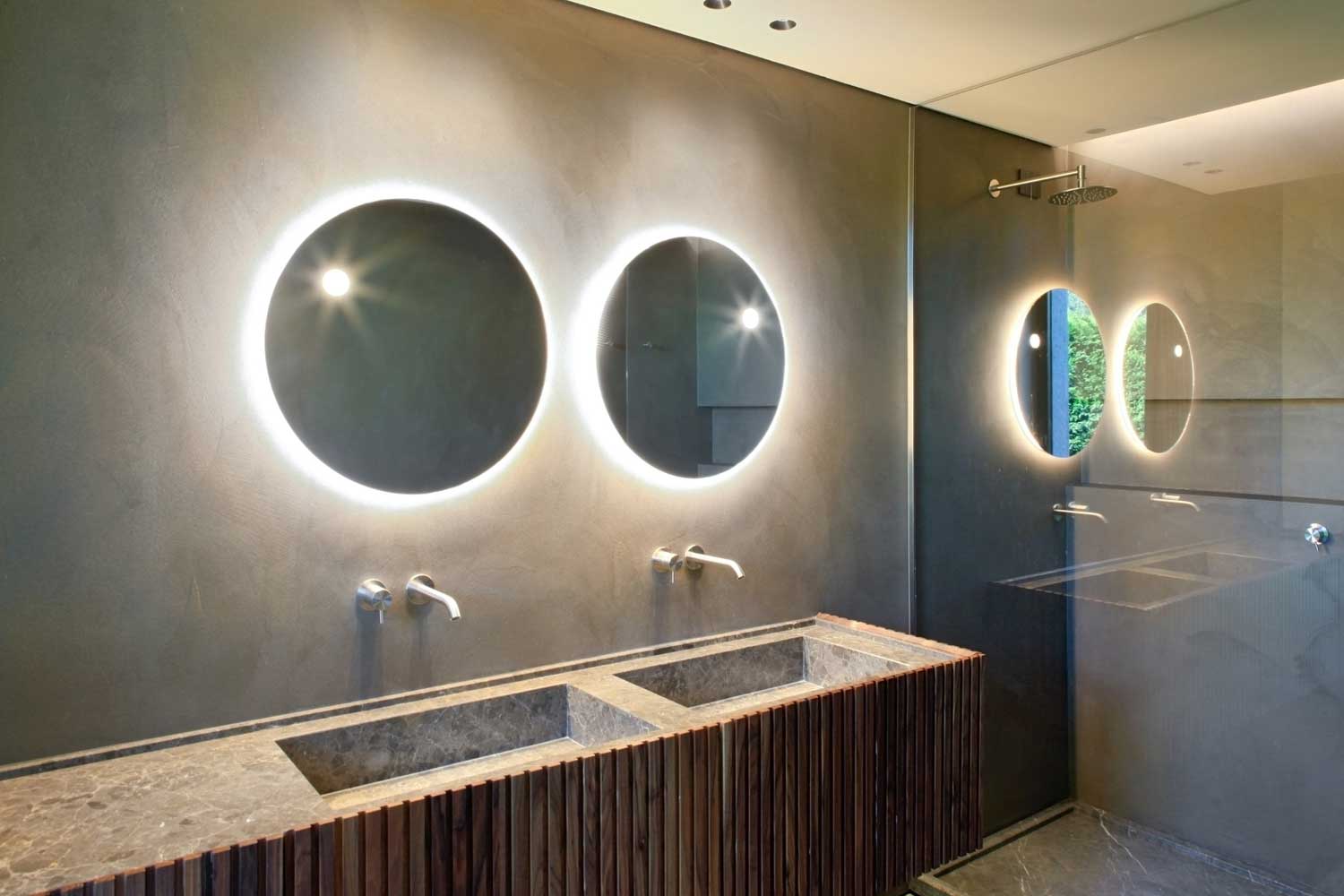
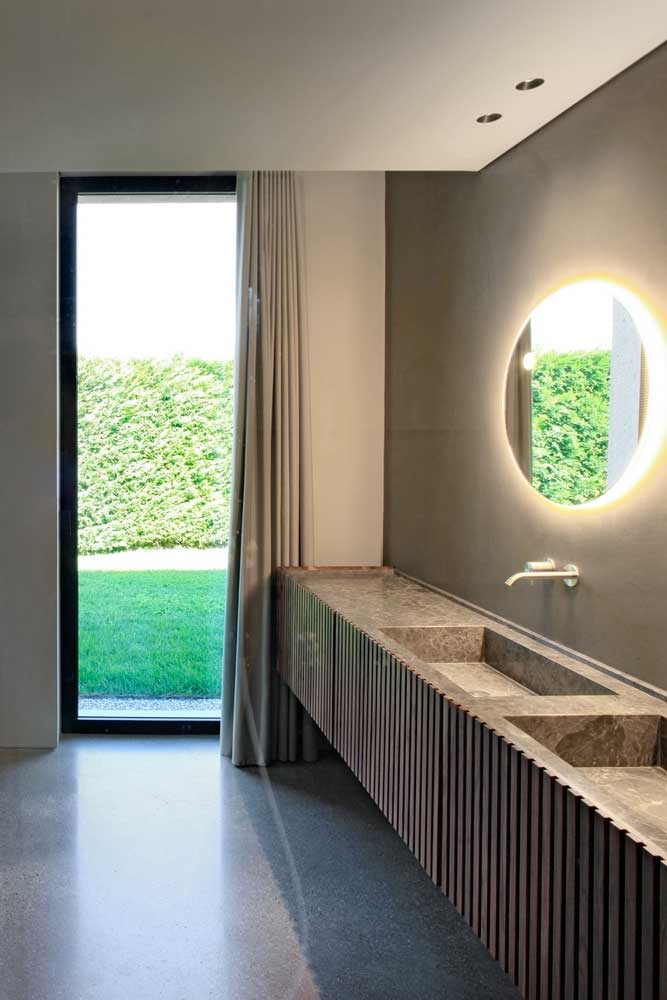

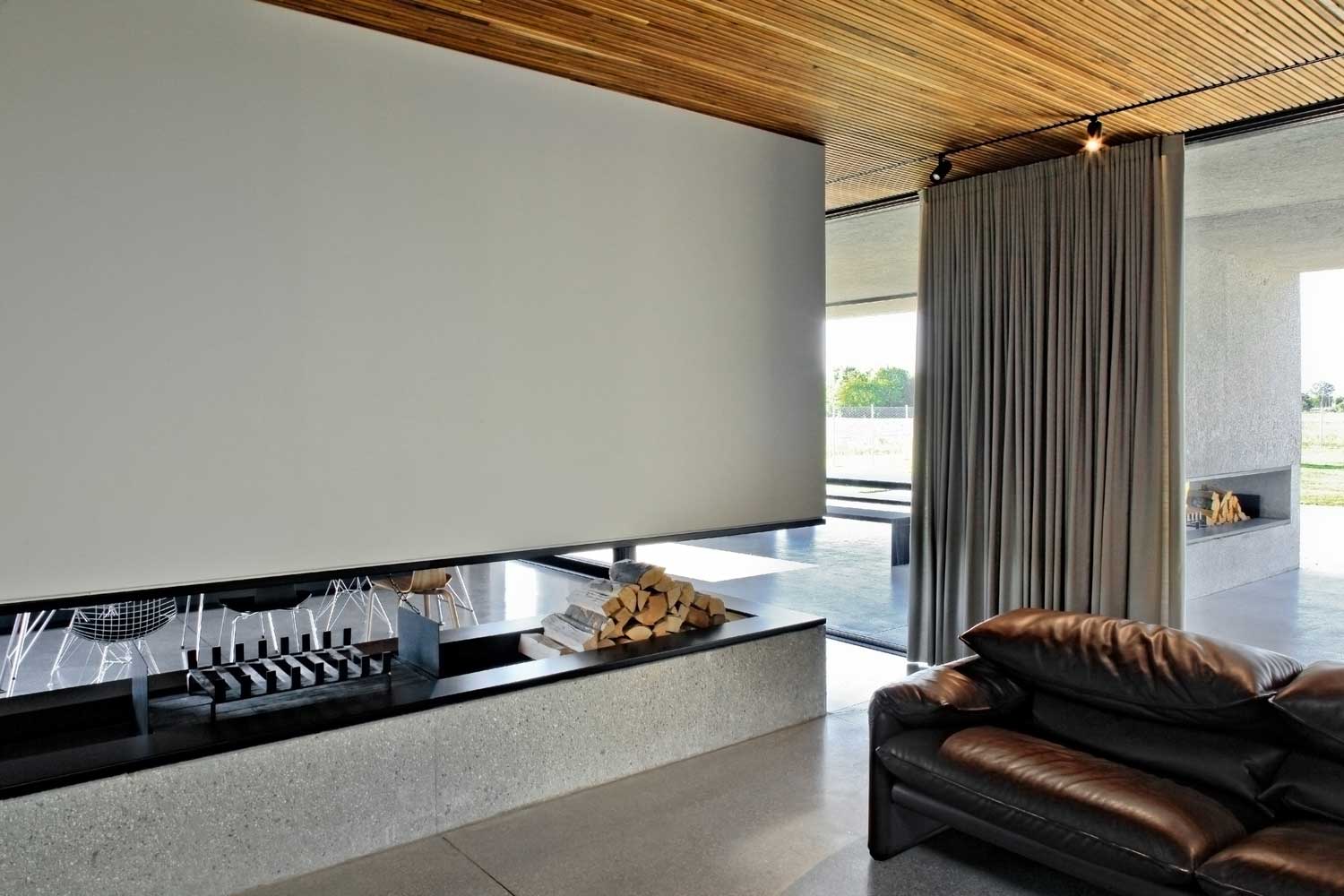
At the same time, the privacy of private rooms – bedrooms, and children’s rooms is guaranteed. These spaces are well protected from outside access. At the same time, due to their location on the ground floor and large windows, they also closely contact the private garden near the house. Views of natural landscapes can be seen from here, but at the same time, there is a secluded atmosphere.
Functional layout one-storey house with a simple design
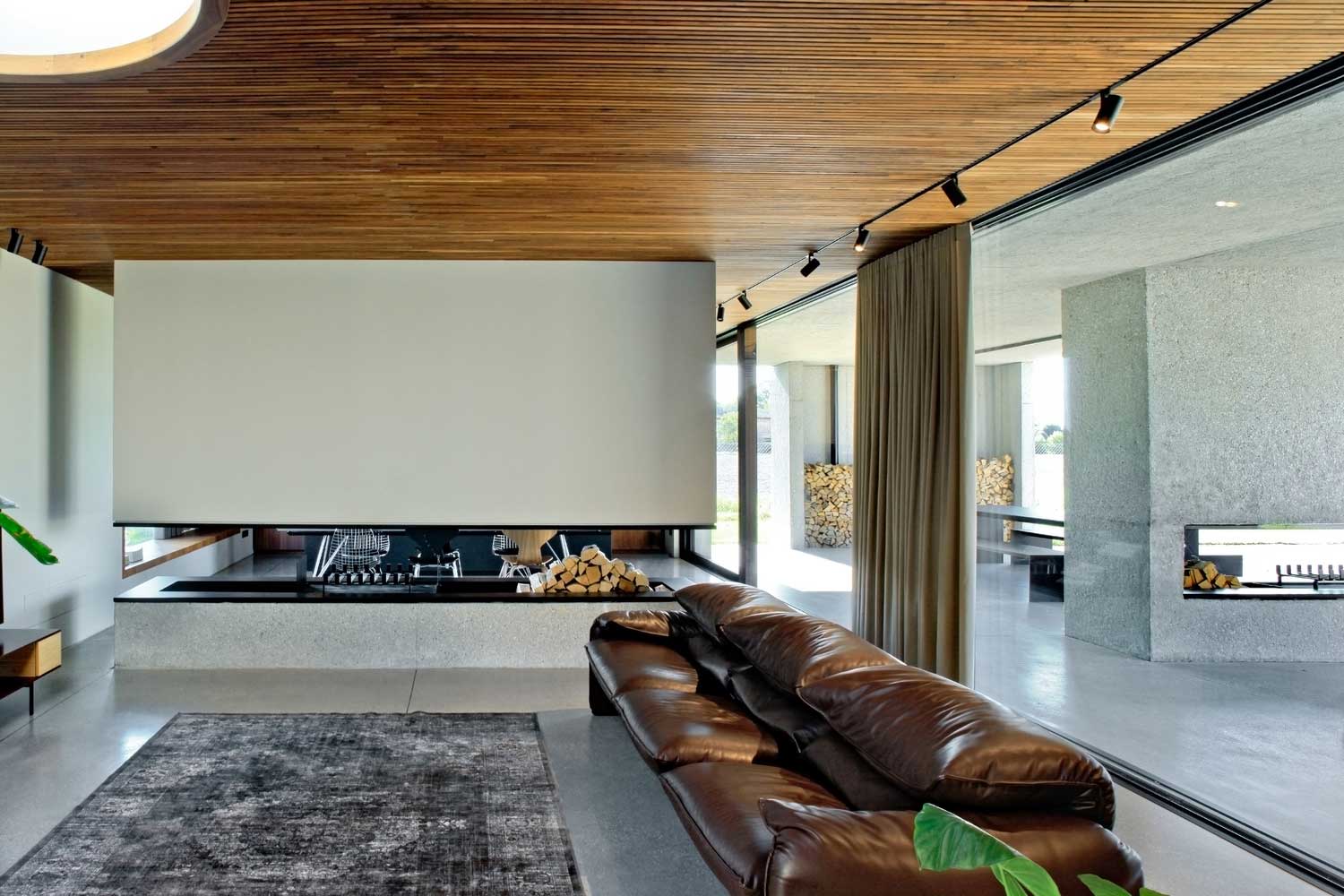
The facade is simple forms and looks rich and self-sufficient due to large windows and whole glass walls, which can be removed for unhindered contact of the living space with the garden. It was this solution that was applied in the house from the side of the outdoor recreation area. The terrace hidden from the road remains private.

The residential part of a one-storey house with a simple design faces the west side, from where you can enjoy the sunsets and the rich natural scenery. For greater contact with nature, there is a smooth transition from the interior spaces to the courtyard. Utility rooms, bathrooms, and laundry are located on the opposite side of the building.

The master bedroom is south-facing. Its large window overlooks the garden and the spectacular landscape. And due to close integration with the environment, spaces become larger not only visually, but also physically.
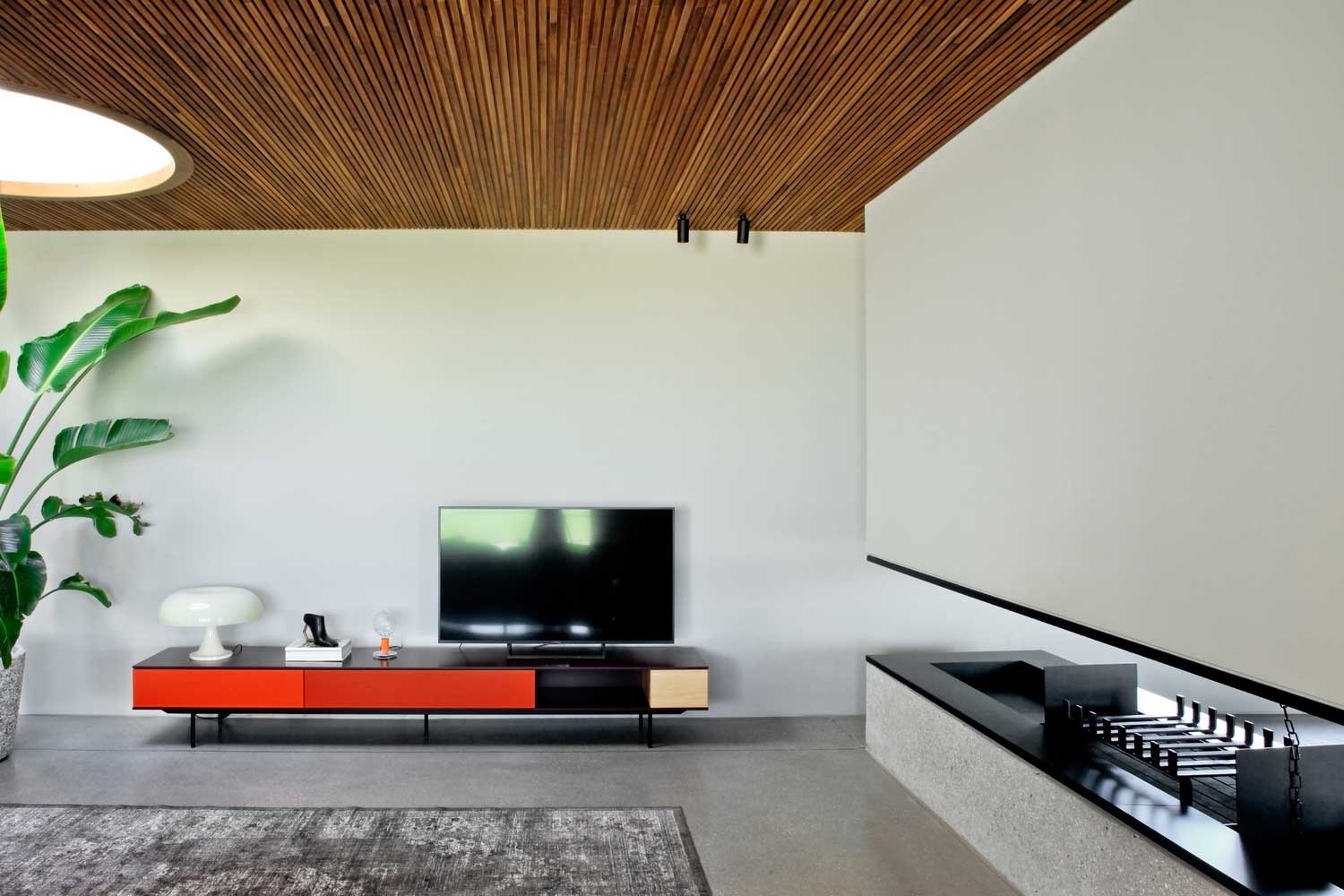






Thus, the simple single story house design implies a fairly competent, rational and comfortable layout. The elementary architecture made it possible to maximize the potential in the context of the configuration of the house. This is the choice for connoisseurs of convenience, spaciousness, the best balance of privacy and openness.
| Architects | MIDE architetti |
| Images | Alessandra Bello |
![[ArtFacade]](https://artfasad.com/wp-content/uploads/2024/01/cropped-dom-100x100-1.jpg)
