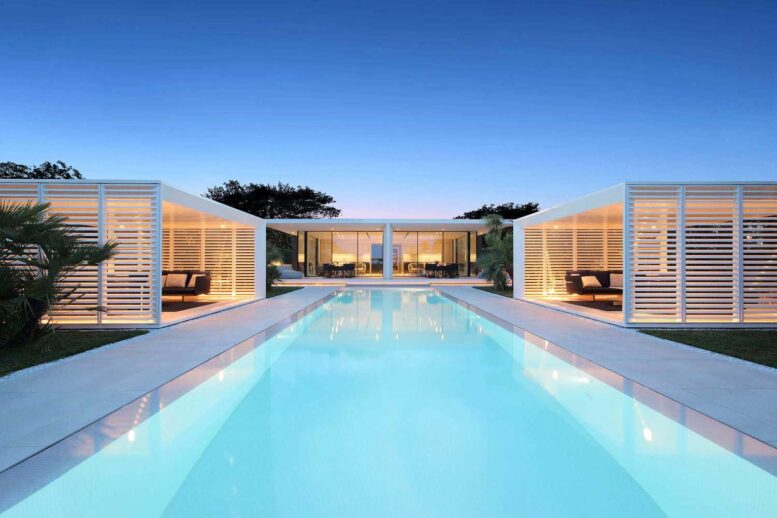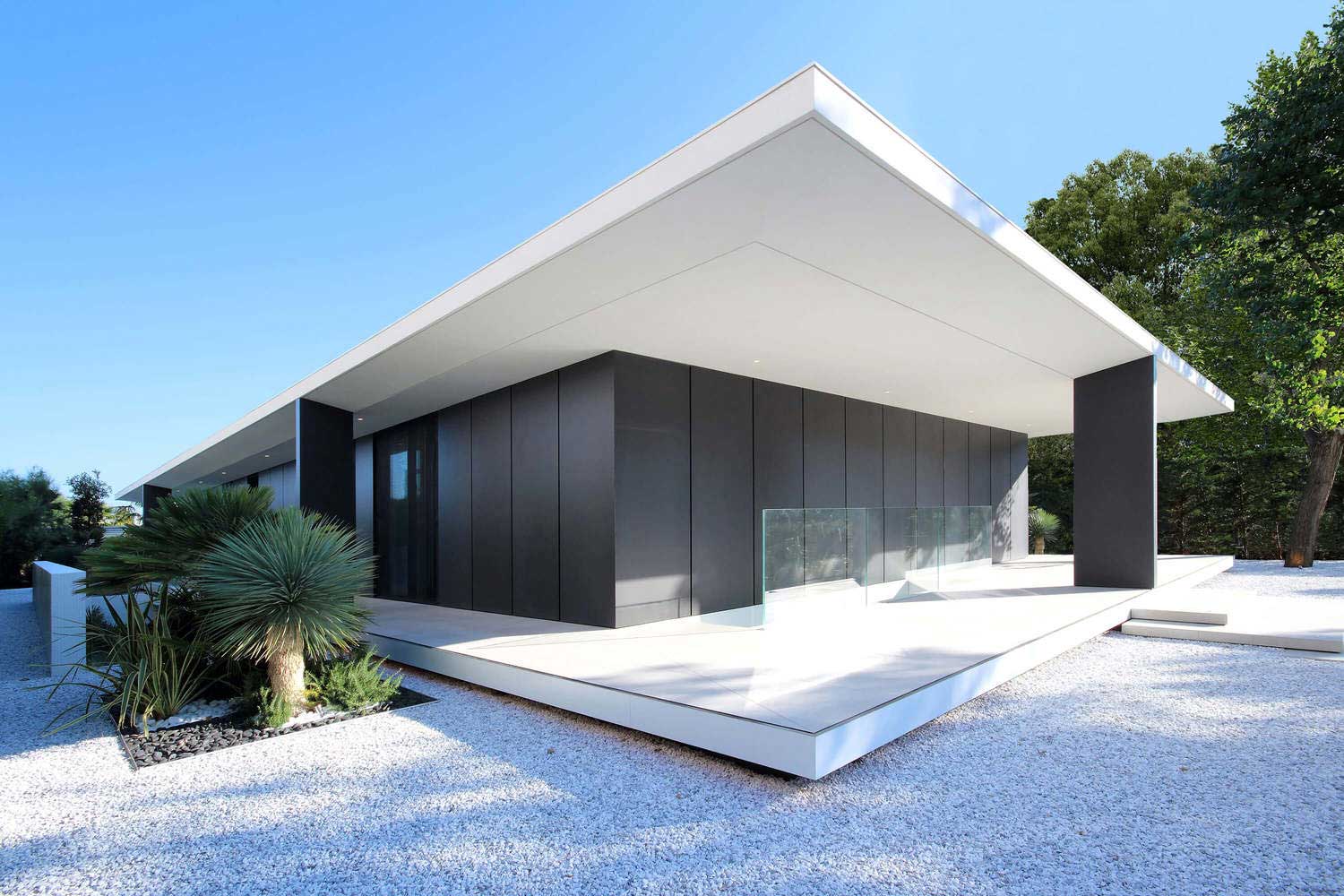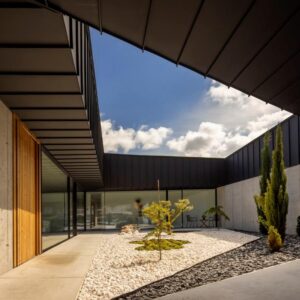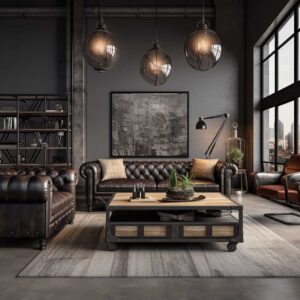Flat ideas in the design of a small house help to rationalize the space inside and outside, achieve its ergonomics, spaciousness and provide all the necessary functionality. This solution was used by the JMA architectural bureau in its next project.

Consider the basic flat techniques used in the presented villa. It has two symmetrical recessed apartments with separate entrances and patios.

They are practically independent, but by uniting in a single house, it turned out to build spacious housing on a small plot by the sea for two families at once.
Flat design idea of small house at ground level
The lower level of the villa with gyms, sauna, rooms and service premises is built underground. It also receives plenty of natural light from the recessed patios on the sides of the building.

The middle horizontal line of the house coincides with the ground plane. And already above the ground there are social, completely open areas – a living room, a kitchen-dining room. This part of the house resembles a glass pavilion. It is closely integrated with the local area.

The bedrooms are located at the back and are hidden behind a wall for privacy.

The idea of a flat design of a small house adjoining territory
Areas near the house, terraces, are in the same plane and coincide with the floor level of the above-ground floor of the building. The living room has sliding panoramic glazing for the possibility of combining indoor and outdoor.

The rest of the courtyard area with a pool is lowered one step below. This made it possible to focus on the house and visually separate what is directly related to the living space and what is considered a courtyard.

In turn, the pool area also conforms to the flat design, and here is thought out a practically barrier-free environment.
Flat interior design ideas of a small country house
The concept of flat design of the house from the outside goes into the inside of the building. The interior is made in a minimalistic style with an emphasis on laconic and practical surfaces.

Overall, the flat design ideas of the small home helped to highlight its rationality. At the same time, the villa looks modern and fashionable. And the main tool for playing with space was color, lighting and surface texture.
| Architects | JMA |
| Images | Jacopo Mascheroni |
![[ArtFacade]](https://artfasad.com/wp-content/uploads/2024/01/cropped-dom-100x100-1.jpg)


























