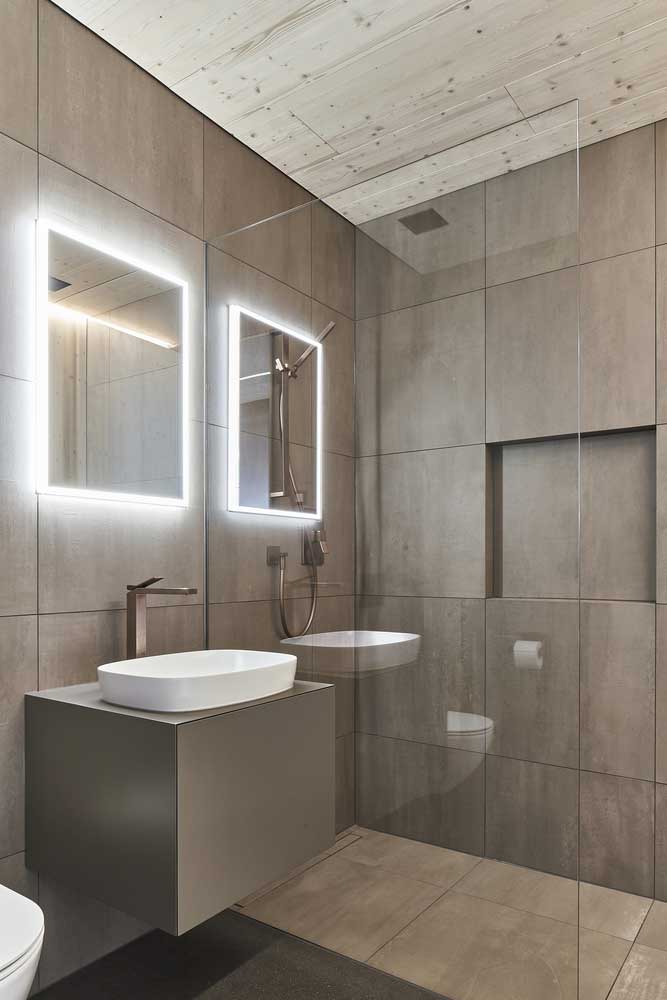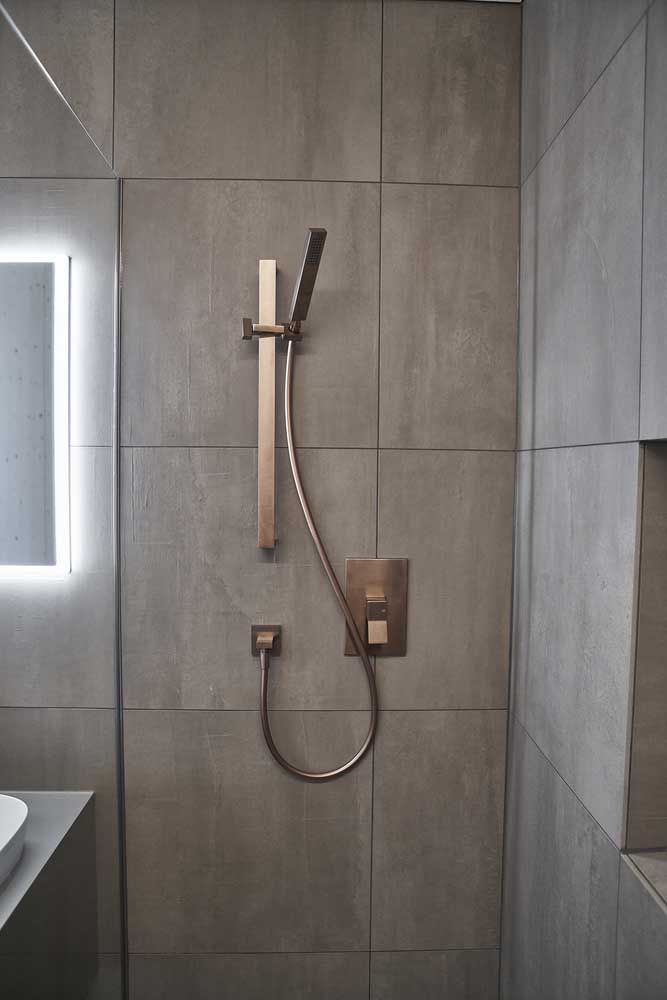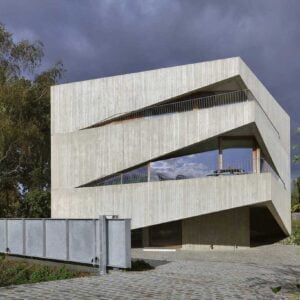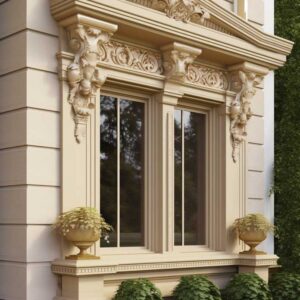An example of compact construction is the design of a windowless house. The cubic building, built on a beautiful hill in the foothills of the Swiss Alps, stands out among the dense buildings of the area, despite the minimum number of window openings.


At the first glance at the suburban cottage from the eastern side, one recalls a children’s riddle that has nothing to do with housing construction: “No windows, no doors – a room full of people.” The location of the house on top of a hill and its unusual structural forms set it apart from classic alpine houses.


On the north side, the building looks like a one-story building with a high foundation, and on the south, it looks like a two-story mansion with a spacious green lawn in front of the entrance. Bright greenery resembles a lush alpine meadow and emphasizes the unity of architectural ideas with the natural environment.

The ground floor of the cottage is given for sleeping quarters, in which, thanks to the concrete walls and the minimum number of windows, a secluded and protected living space with excellent heat and sound insulation is created.

The wooden trim on the second floor gives the facade a restrained dignity and nobility. Glass sliding doors provide access to an extensive loggia from all rooms on the top floor. Despite the lack of window openings, enough sunlight enters the rooms through the panoramic glazing of the doorways.

The walls of the interior rooms are decorated with local wood, which is the main link between the external and internal furnishings of the house. A discreet natural color palette is a single thread of architectural design that runs through all interior solutions.










Along with noble natural tones, cubic strict lines prevail in the interior space, repeating the shape of the facade. The geometric configuration of the original fireplace repeats the general cubic motifs and gives the relaxation area home comfort and warmth.

The wooden walls and ceilings in the interior of the rooms can look dull and monotonous. Contrasting colors of furniture, flooring or other interior elements will help revive the interior.

The lack or absence of windows in some interior rooms is compensated by successful artificial lighting. Diode lamps located along the perimeter of the ceiling and walls, in combination with non-standard spotlights, create a soft and bright aura in the rooms.

Pastel colors, natural materials, and restrained forms combine the internal appearance and external design of a windowless house.
| Architects | Tormen Architekten AG |
| Photo | Mark Drotsky Architekturfotografie |
![[ArtFacade]](https://artfasad.com/wp-content/uploads/2024/01/cropped-dom-100x100-1.jpg)






