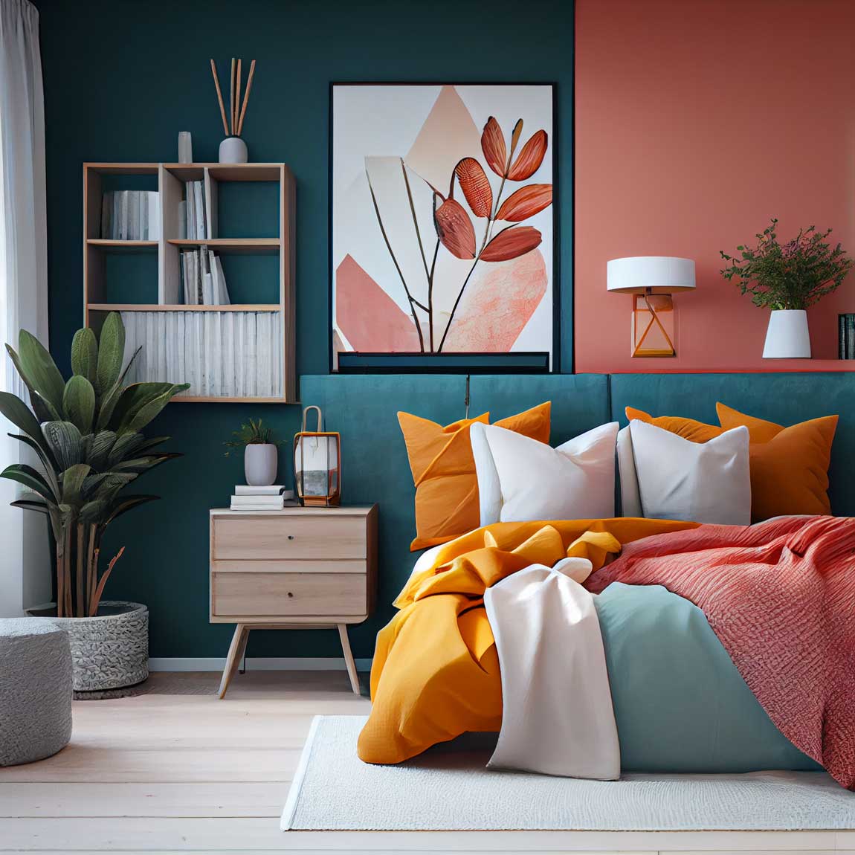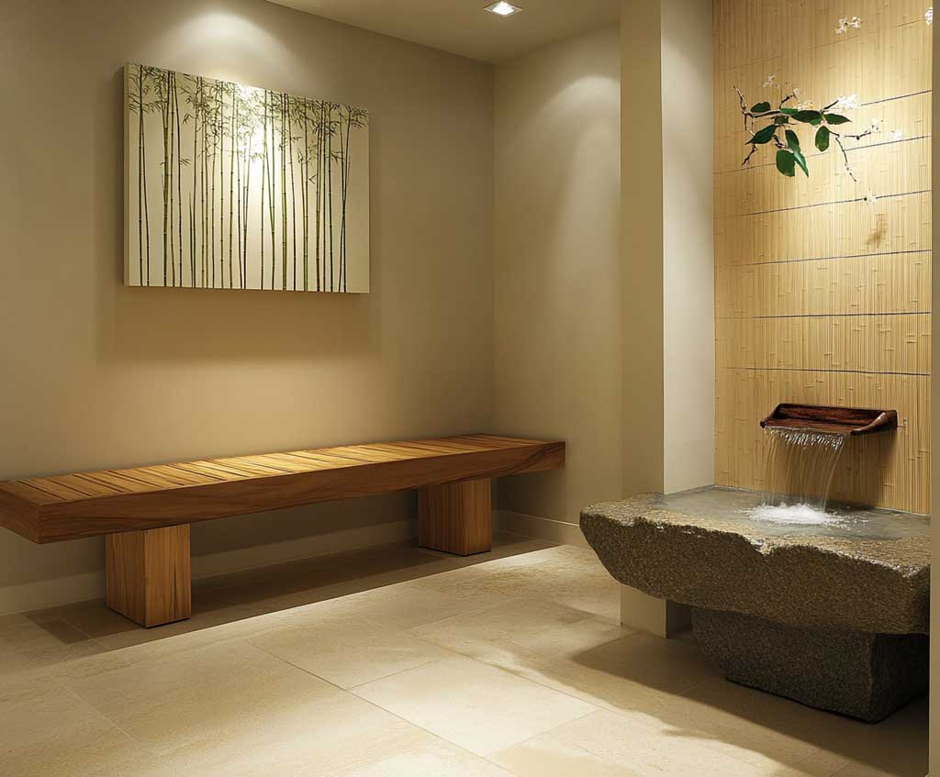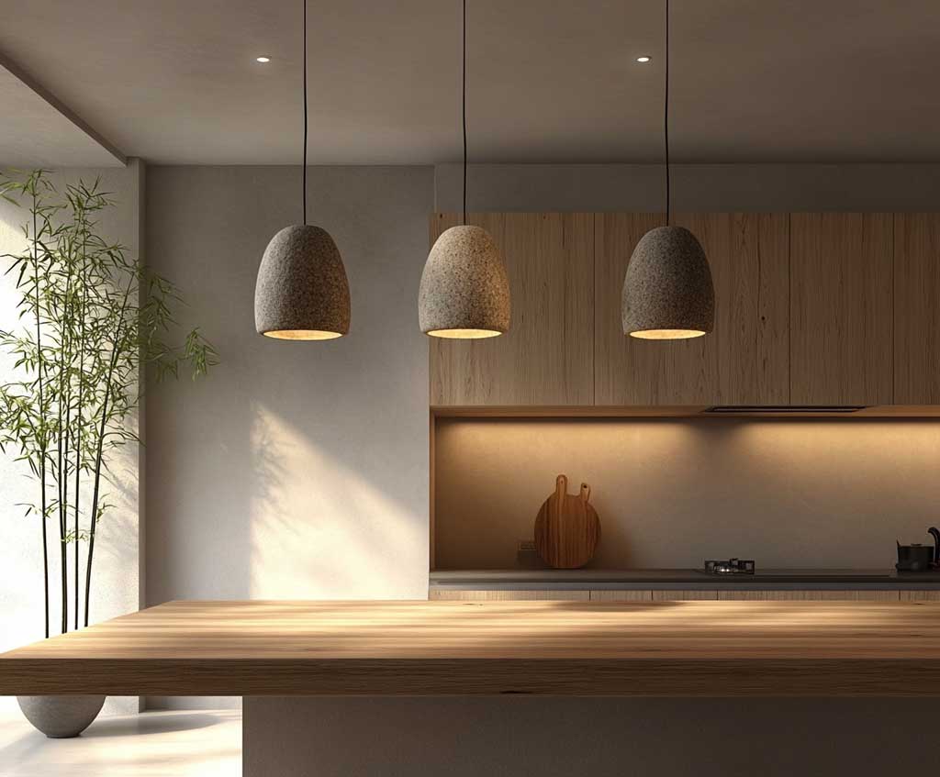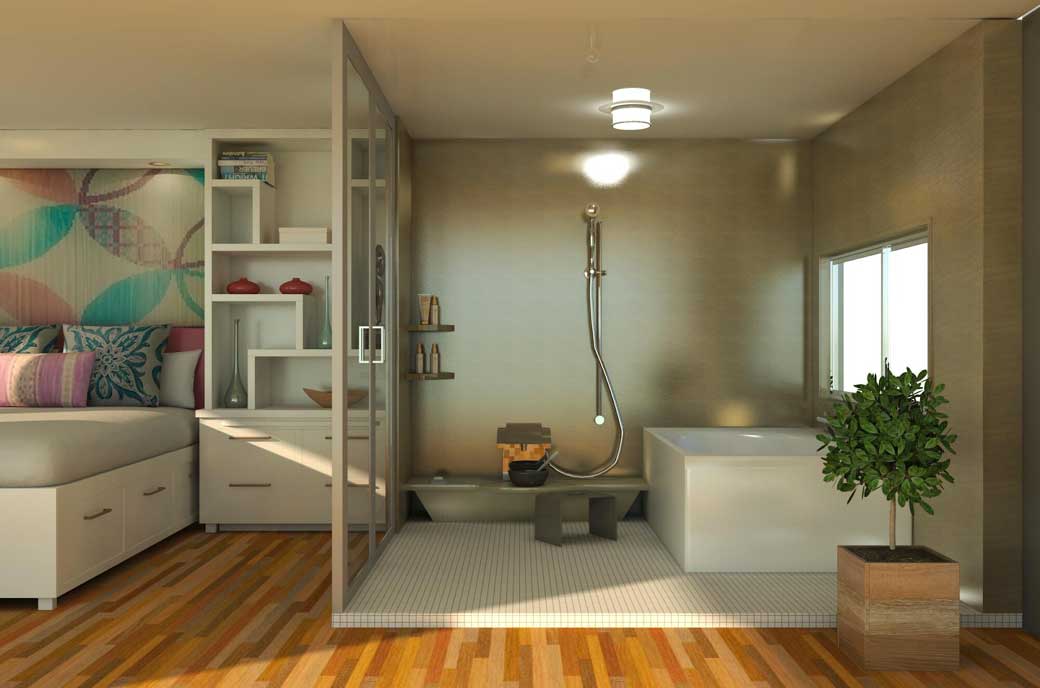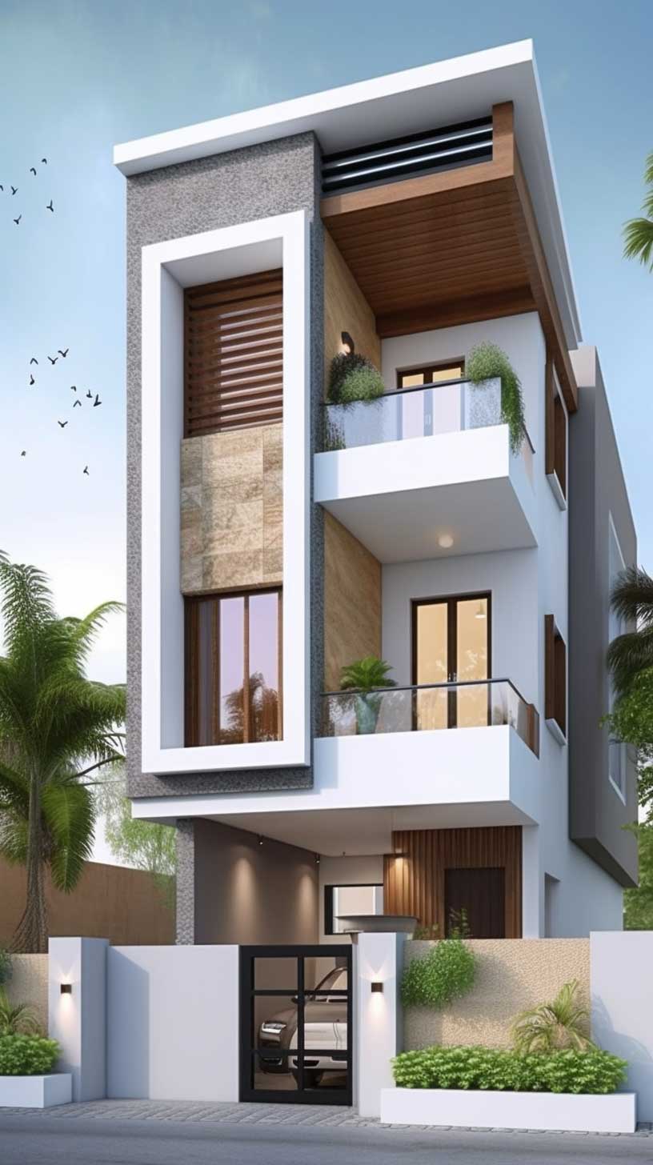Content
Features of a two-story frame house located on the sea coast near the Japanese city of Kobe are manifested in improved indicators of thermal insulation and natural ventilation.
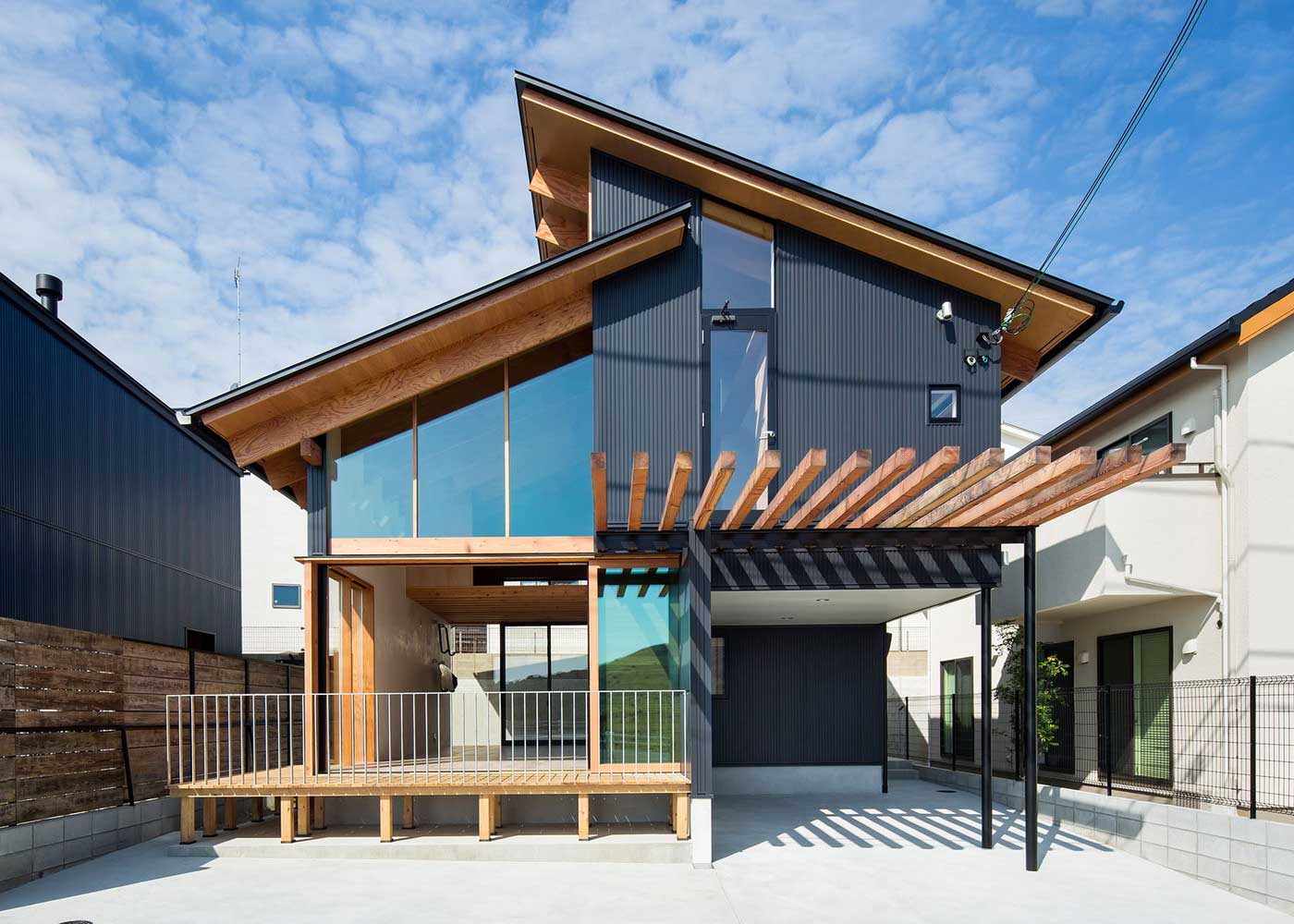

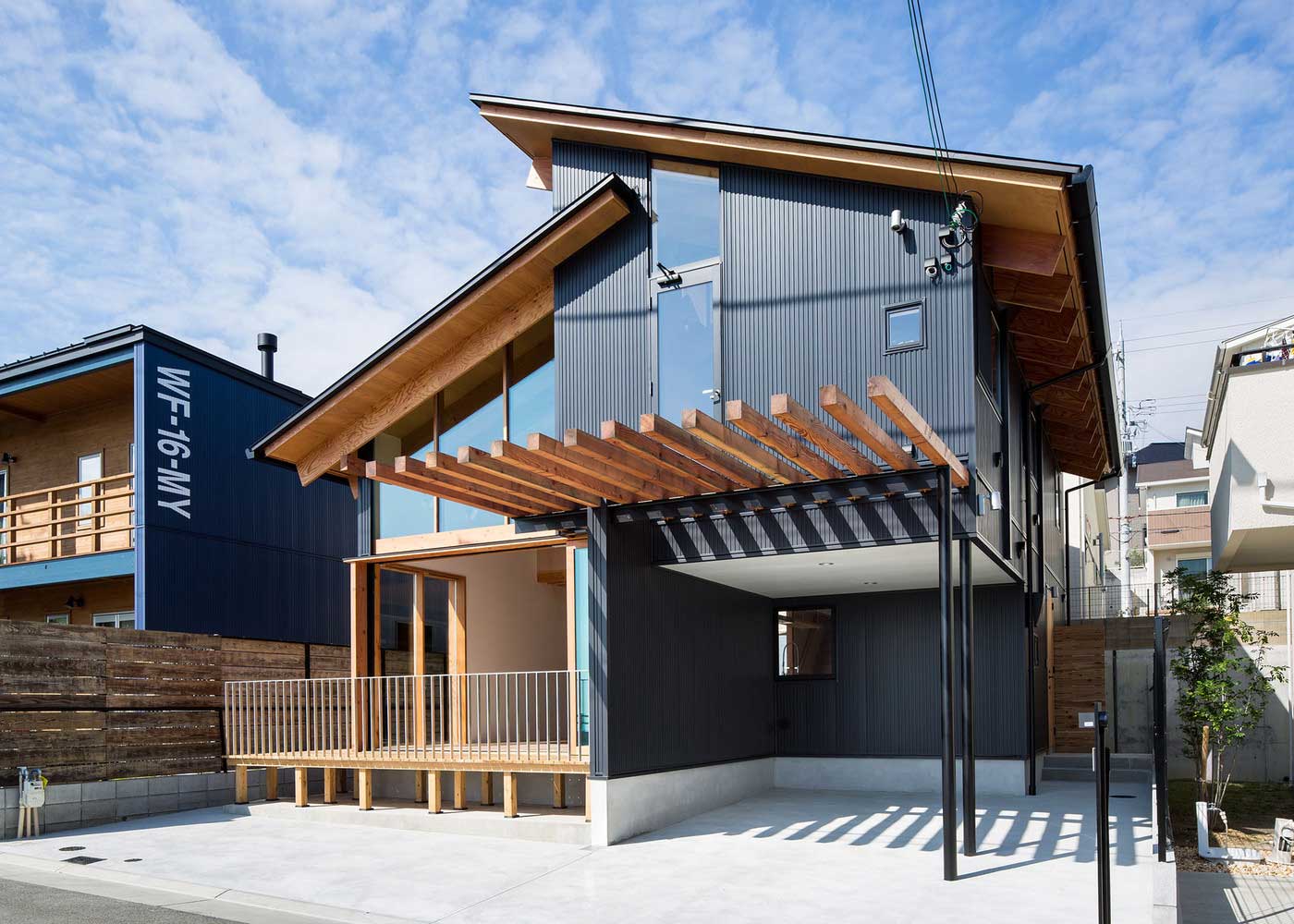



frame construction and innovative engineering solutions
With a dense coastal zone, the construction of a residential building requires compliance with several requirements: the maximum use of the site for construction, the arrangement of a comfortable and cozy dwelling with high insulating properties.
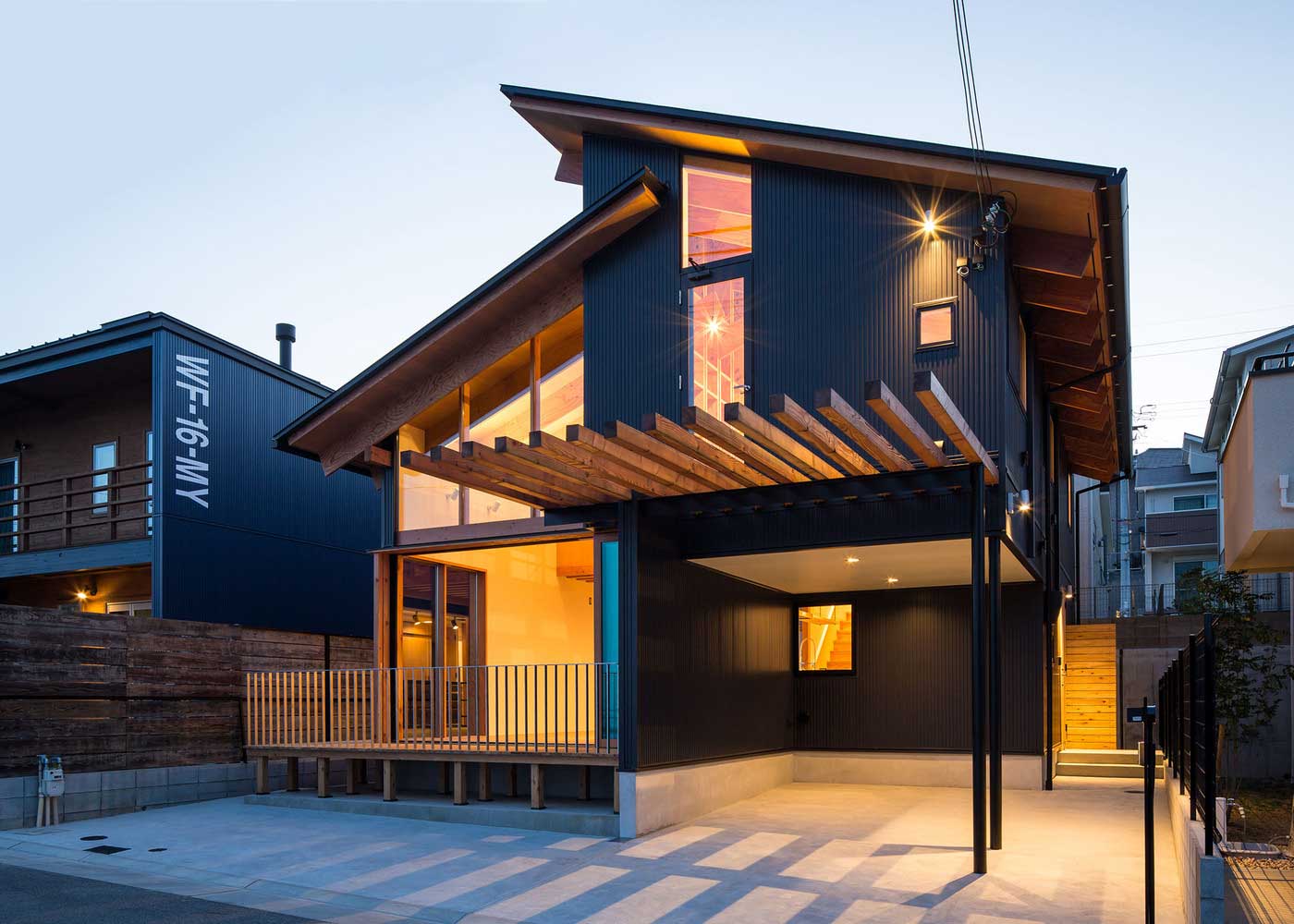

The design of the wooden frame building makes the construction of the house possible on a small plot in the shortest possible time. Modern building technologies and effective insulating materials make it possible to achieve high sound-proofing performance of internal premises. Even in the immediate vicinity of neighboring houses, the residents of the house will feel calm and solitary.
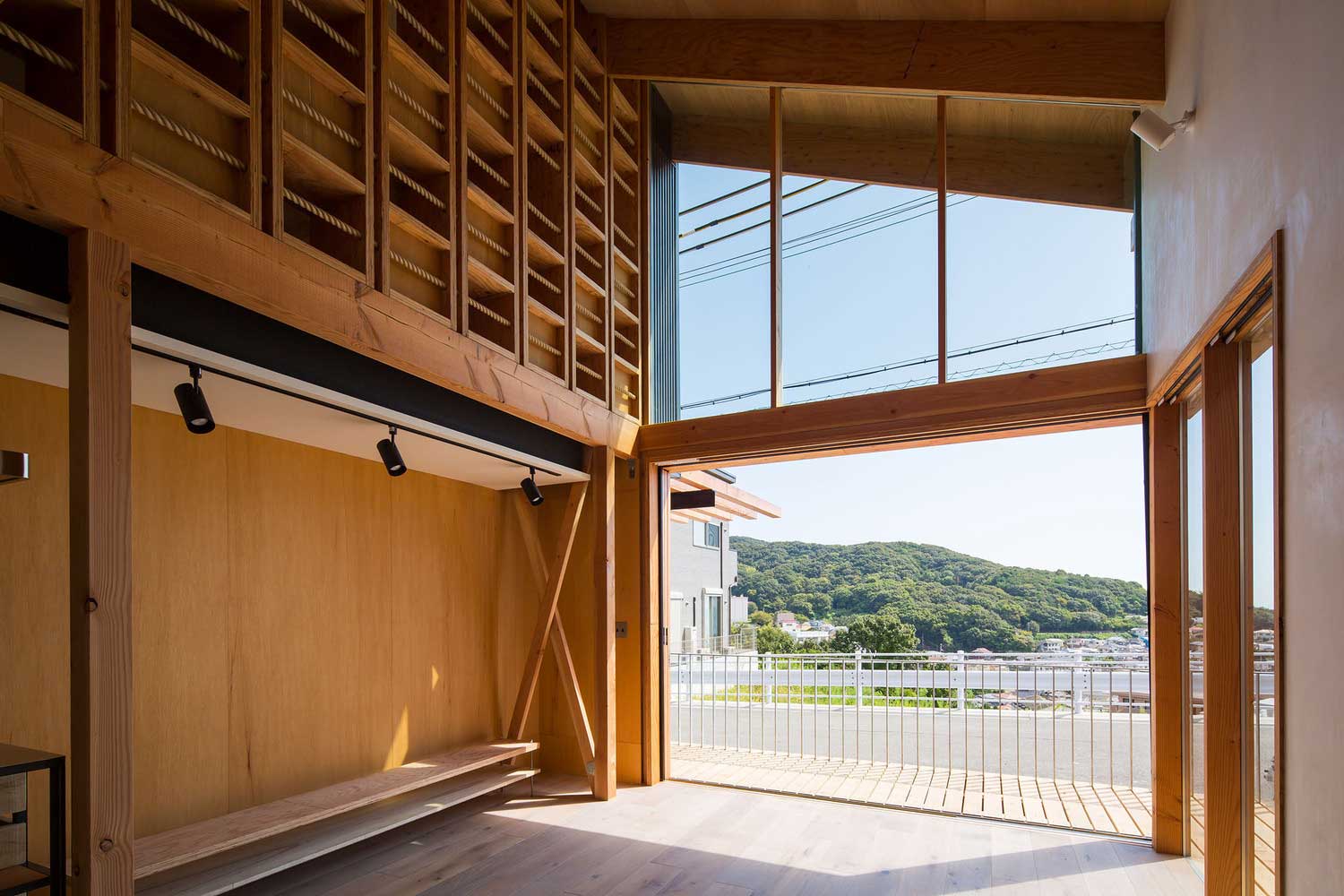

frame house interior: home warmth and comfort combined with heat and sound insulation
The facade of the house made of dark wood looks reserved and noble, and some elements of unfinished wood soften the strict color palette. Wooden finishing materials are repeated in the interior of a two-story frame house, combining the external and internal spaces together. Sliding glass doors are another factor combining the exterior and interior of the building.
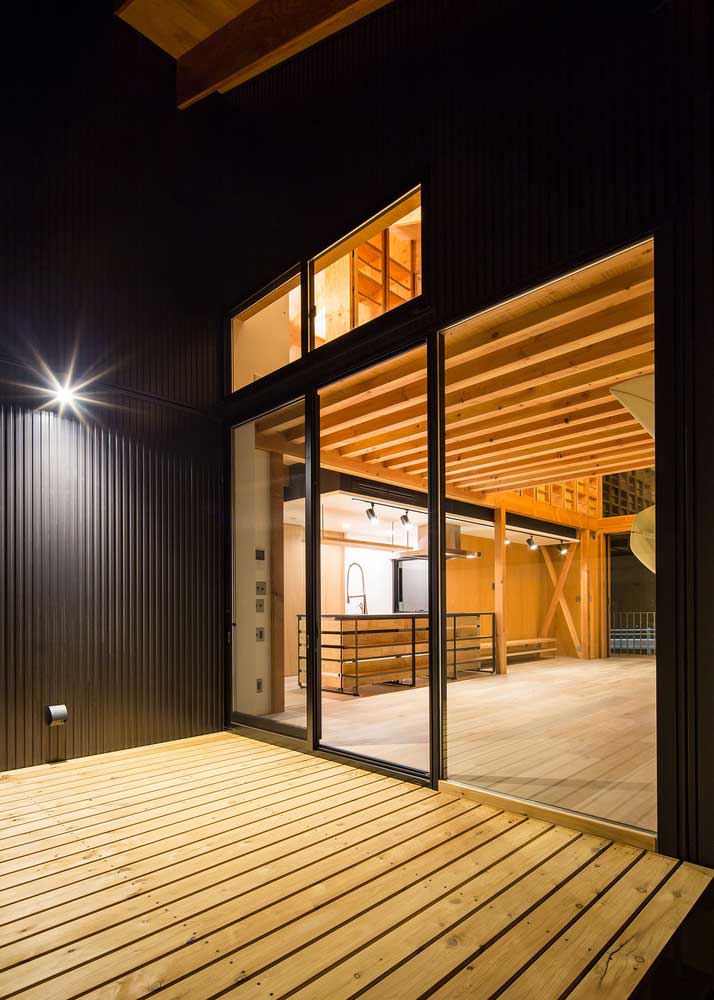





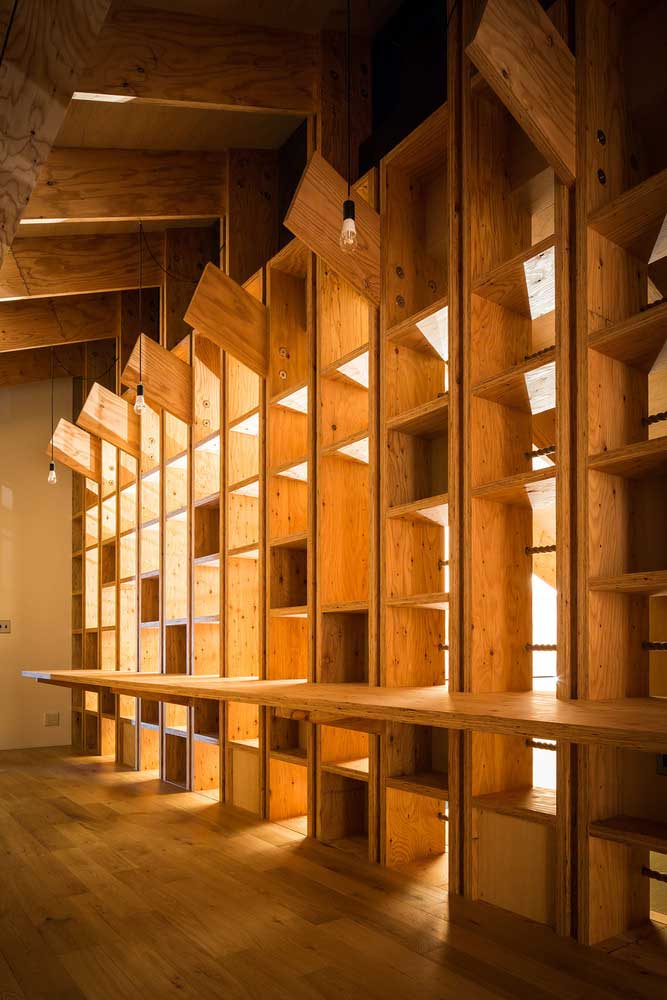

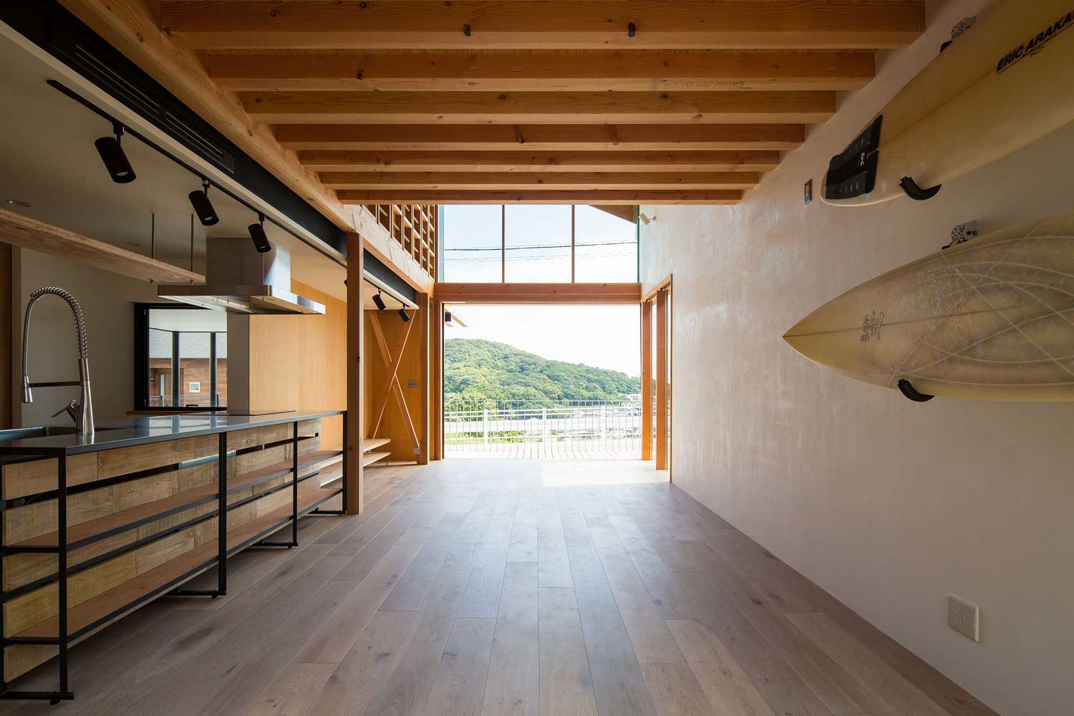

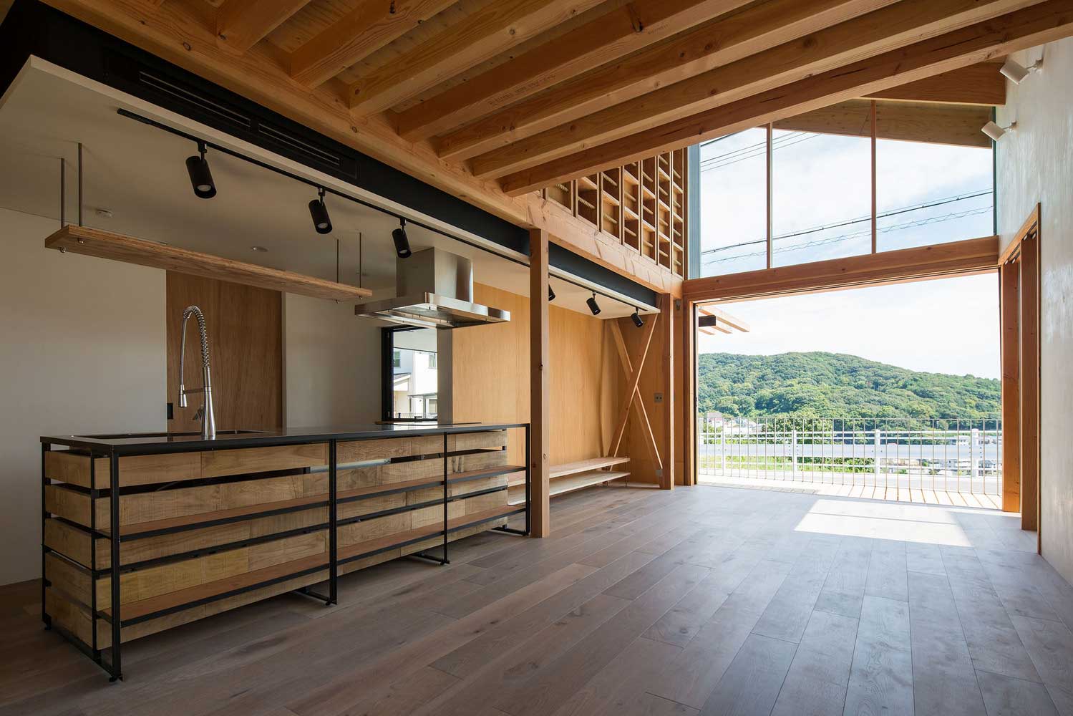



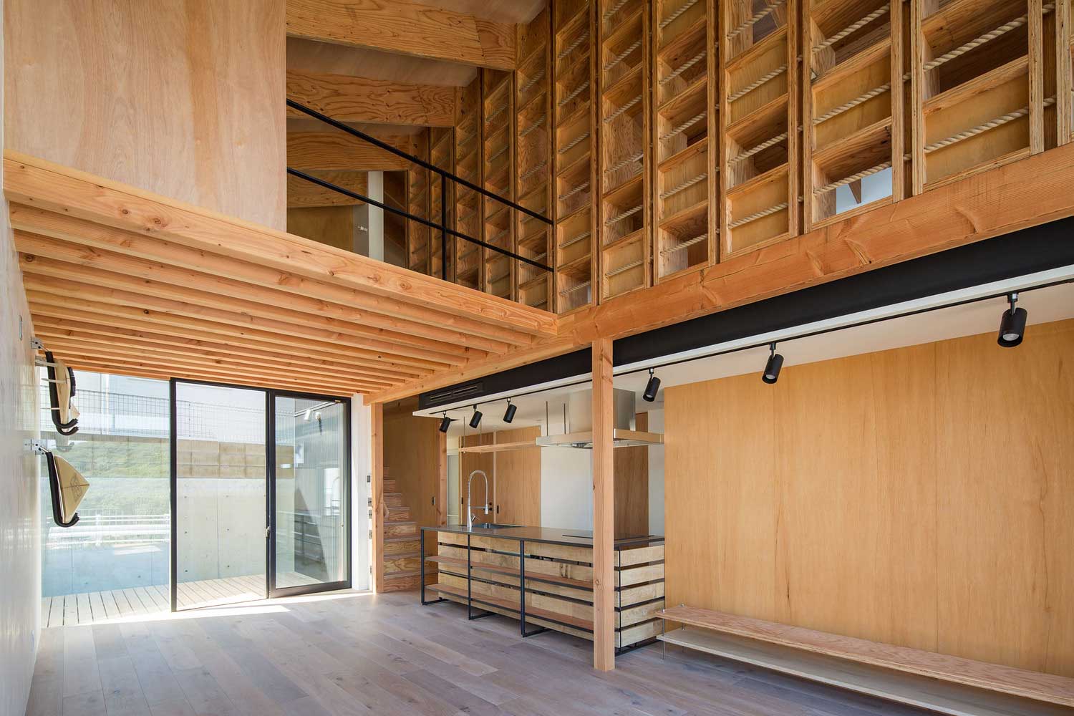

A comprehensively thought-out design, structural details and interior elements cover all segments of construction and integrate a two-story building into the environment. Solid wood of natural tones abounds in the arrangement of all rooms, as a continuation of the general architectural idea.


The shelf-shaped frame, located in the center of the house and serving as a support for the roof, is made of prefabricated wooden blocks. This design is an aerodynamic structure that promotes natural ventilation in the home.


This engineering concept controls the air flow between the double vertical walls. During the winter months, the warm air accumulated in the upper part of the house is directed down the air ducts and thereby improves the thermal insulation parameters of the building.


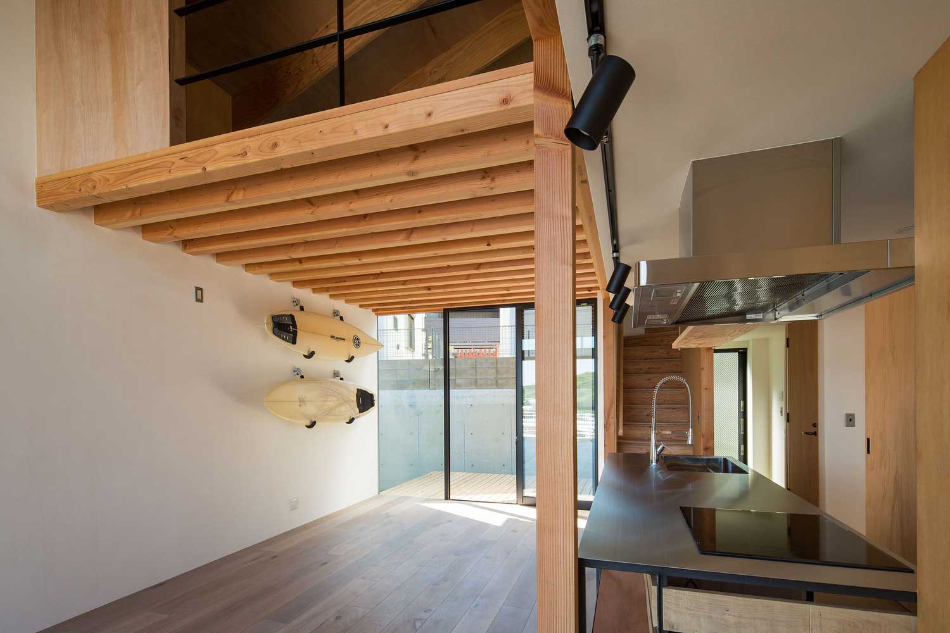

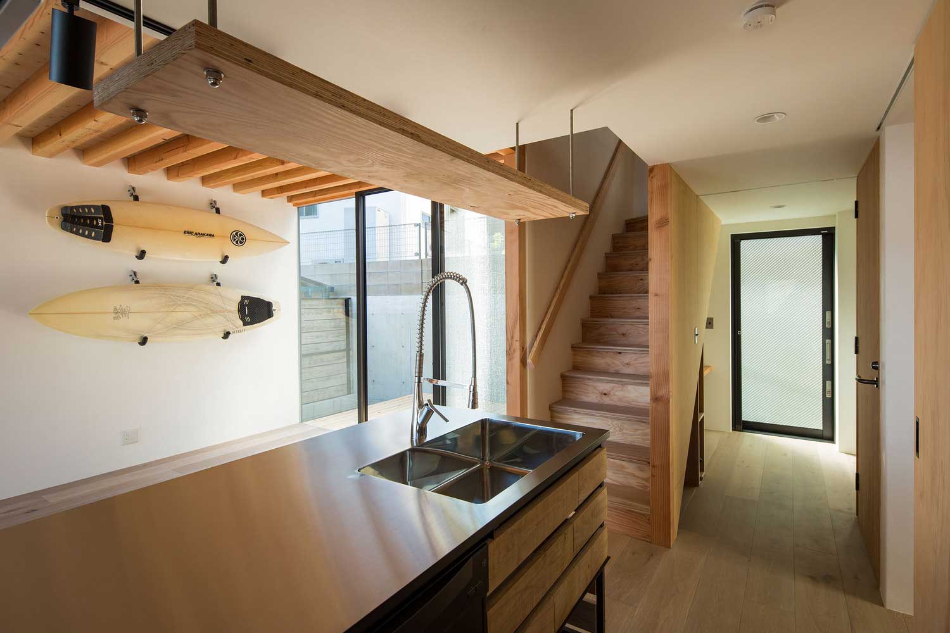

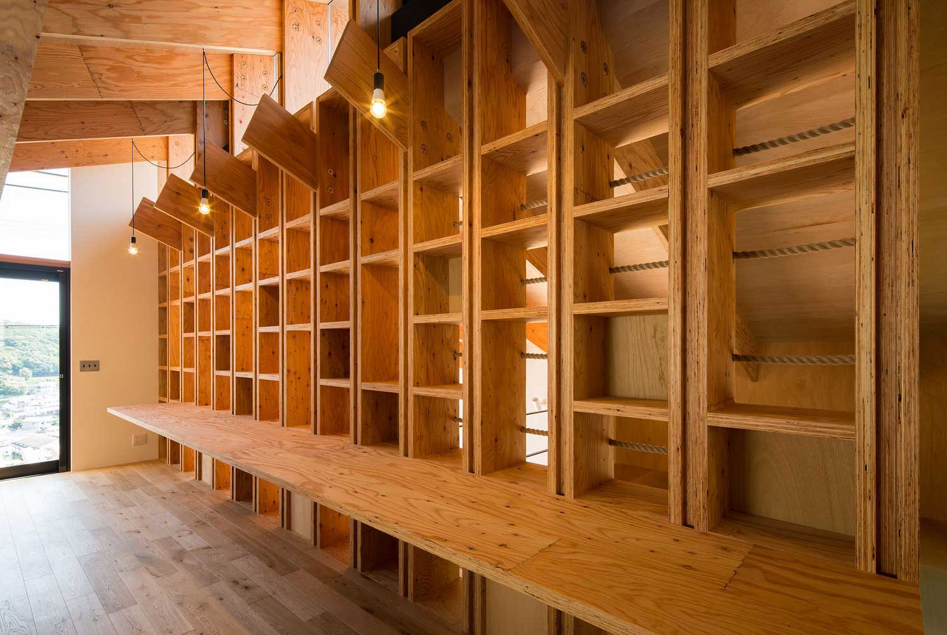

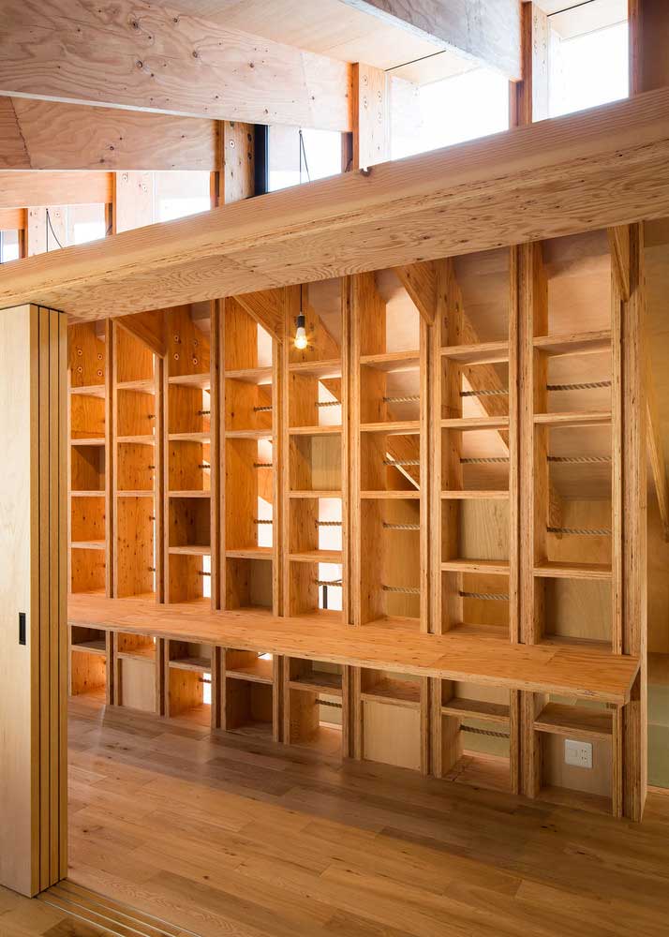

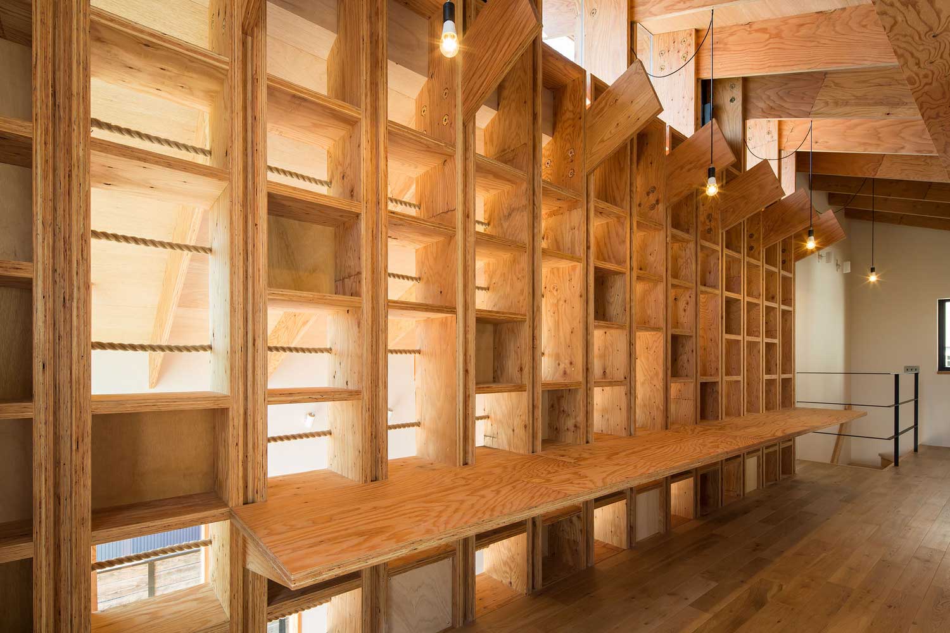

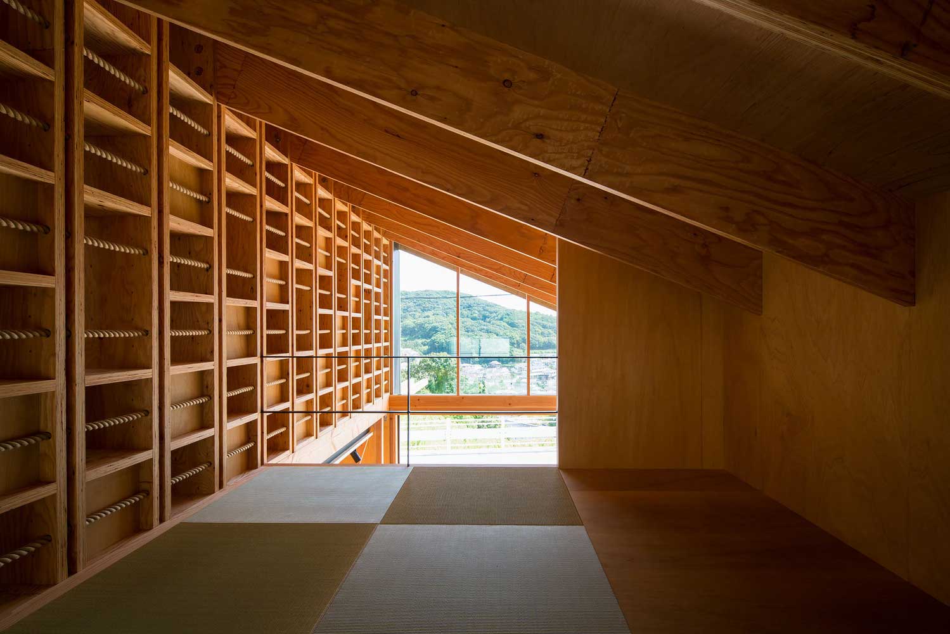

The natural cleanliness of the wood finishes provides a comfortable, calm and peaceful atmosphere in the house. Ecological and anti-allergenic properties of wood make the interior not only pleasant, but also safe for living.


Zoning of the internal space is achieved using wooden sliding partitions and solid wood shelves. Convenient storage cells and a solid wooden countertop serve as original and multi-functional interior elements.


Ceiling beams, even if they are an integral part of the building structure, can become an original detail of the interior. Thanks to the decorative beams, the interior atmosphere of the house is transformed. The structural structure of the beams attracts attention and creates a unique optical effect, and the wooden cross beams of a two-story frame house form textured and unusual ceiling surfaces that will be appreciated by all residents and guests of the cottage.
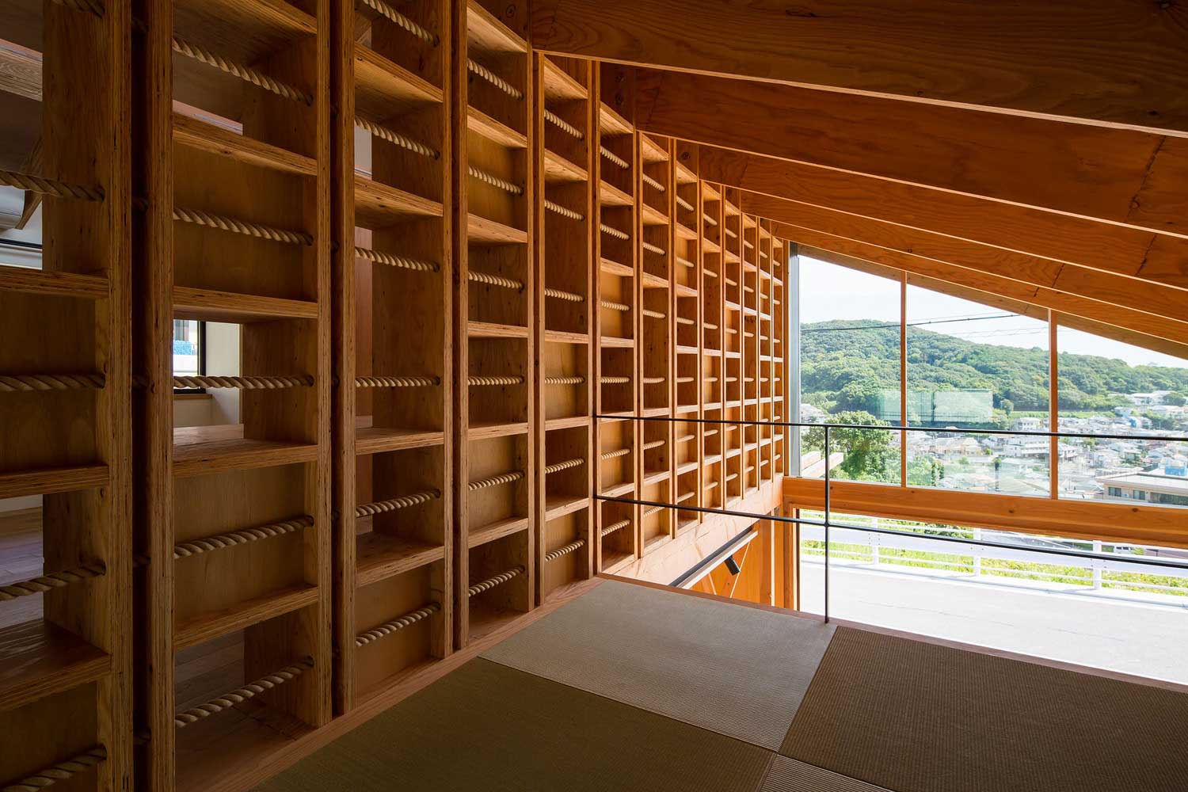

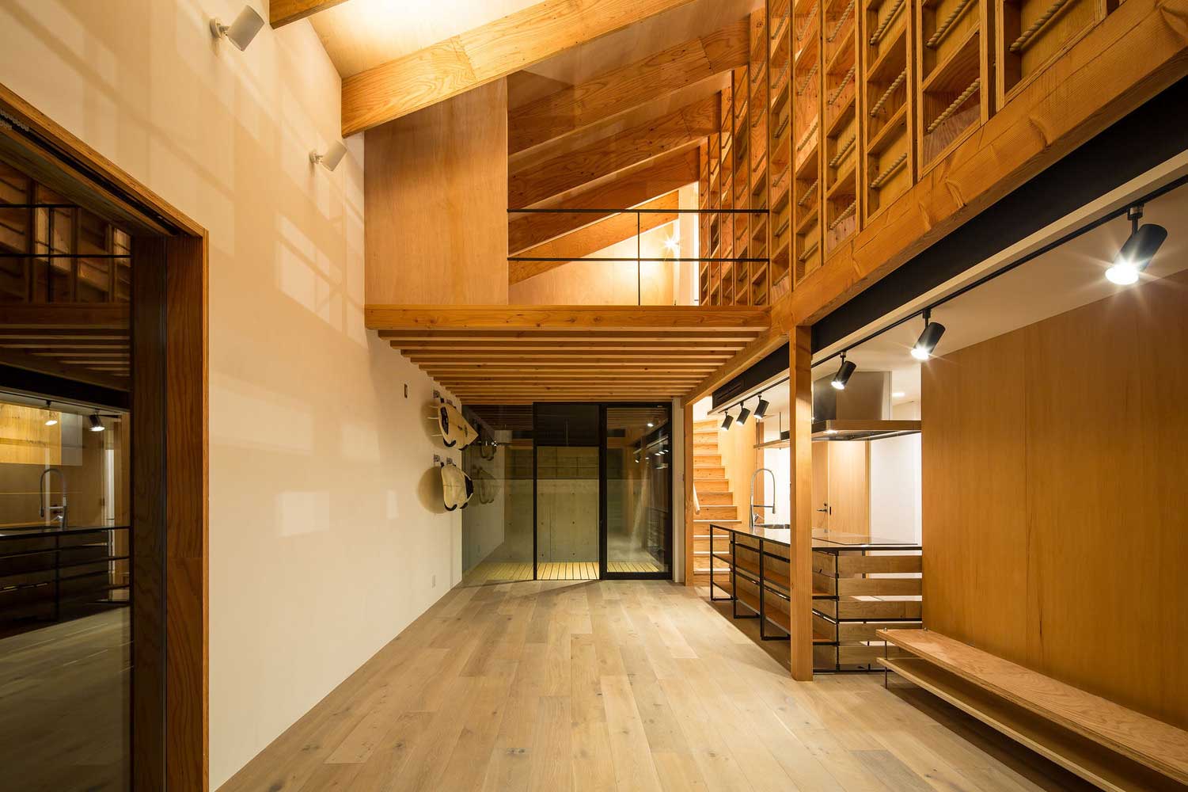

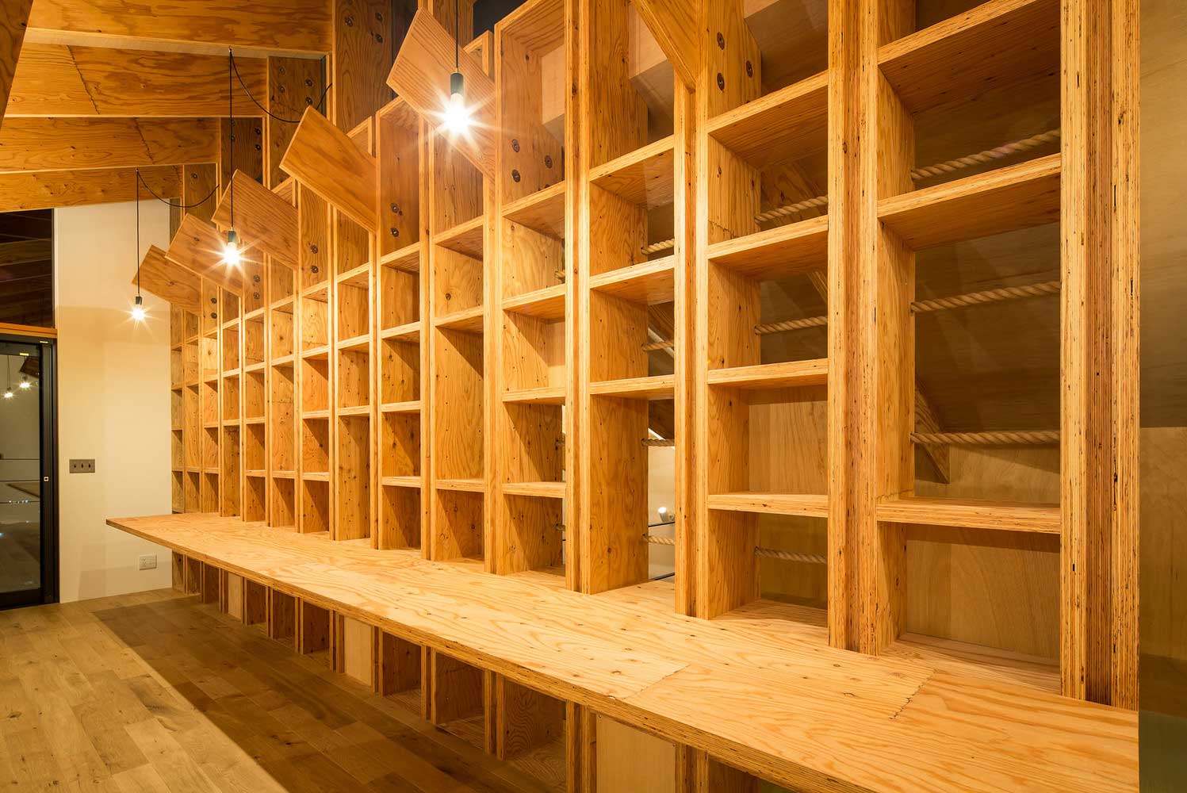

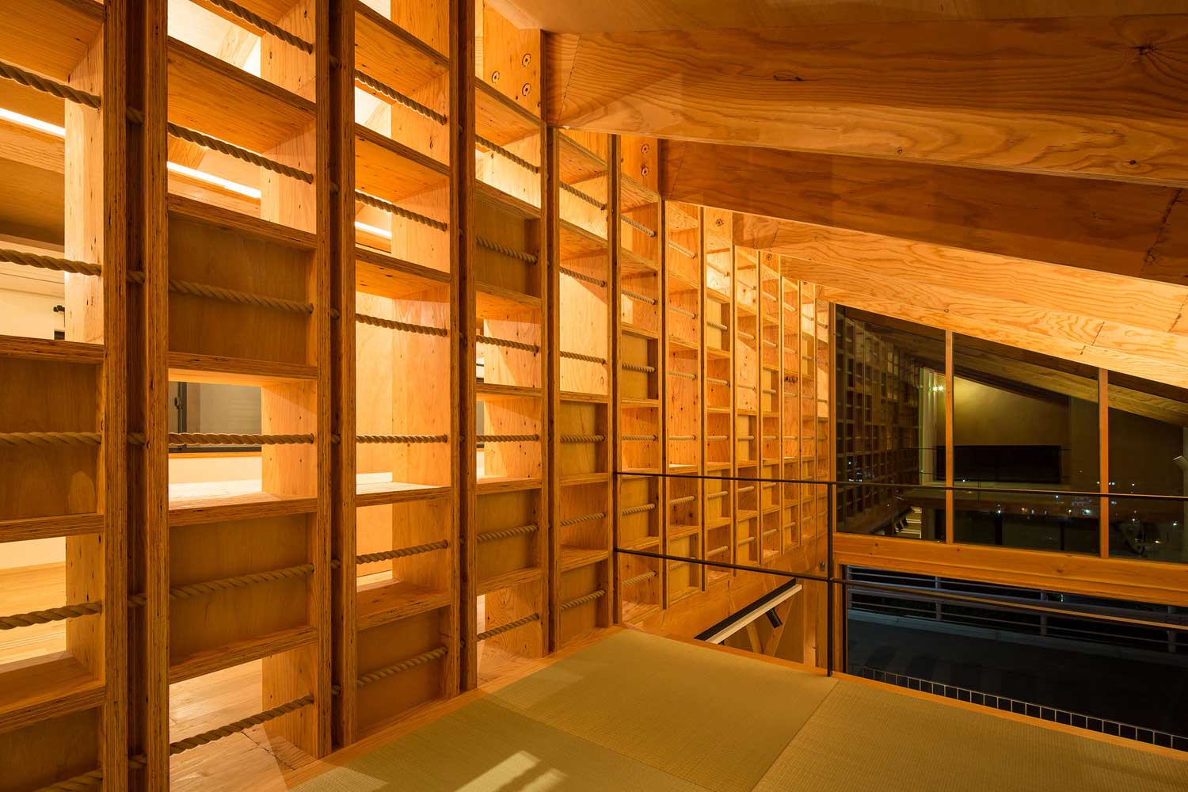

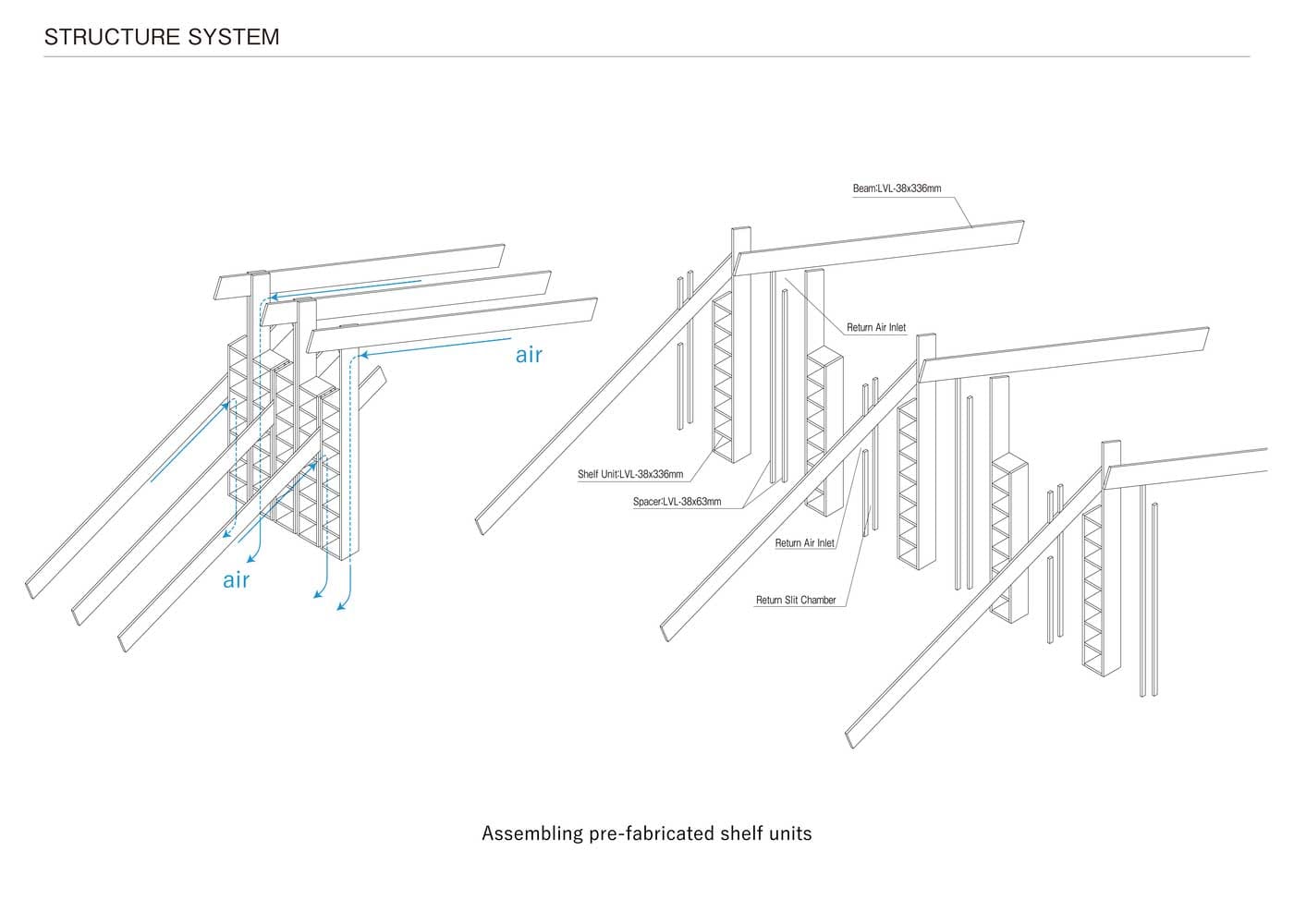

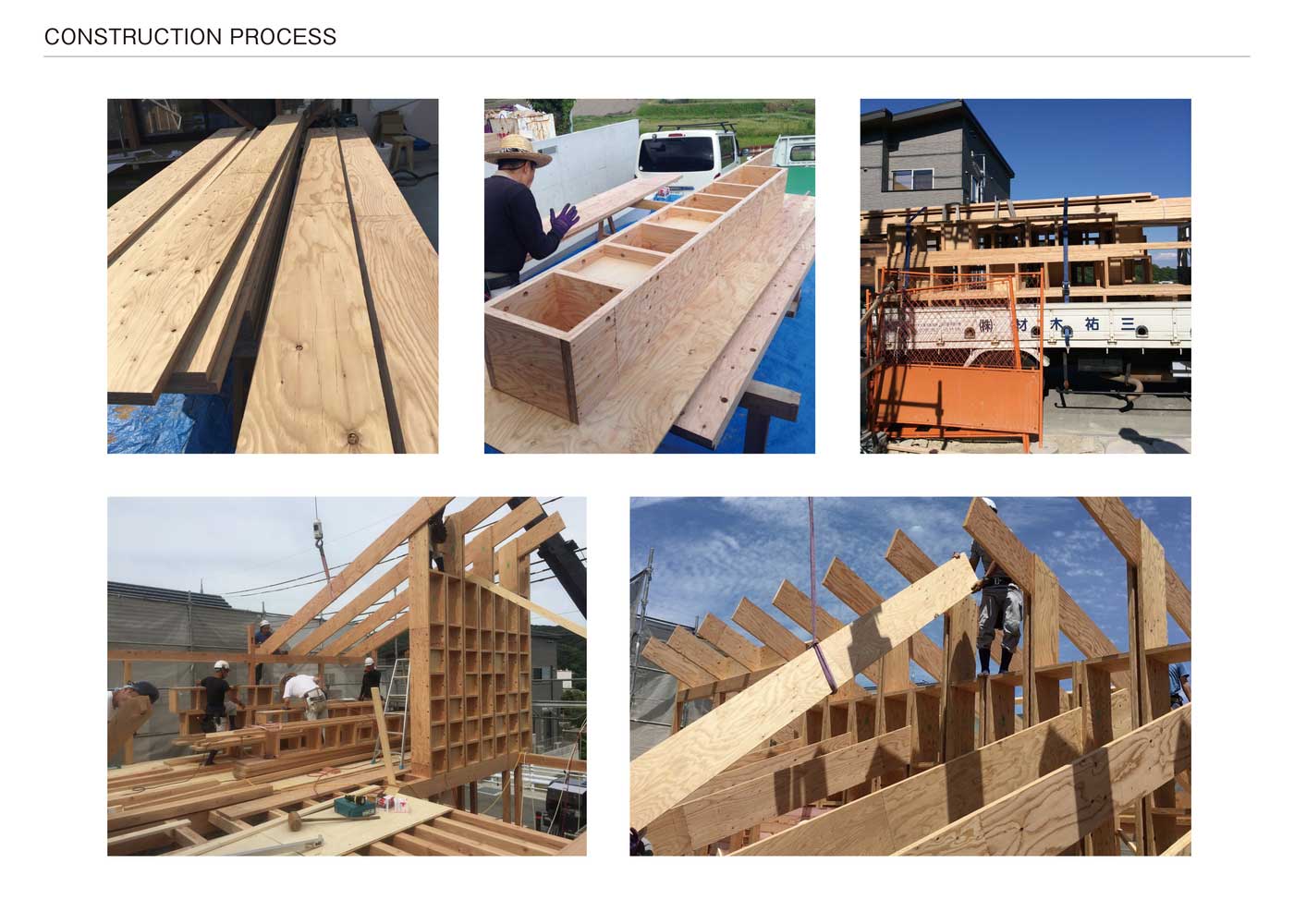

| Architects | Yo Irie Architects |
| Photo | Takahiro Arai |


