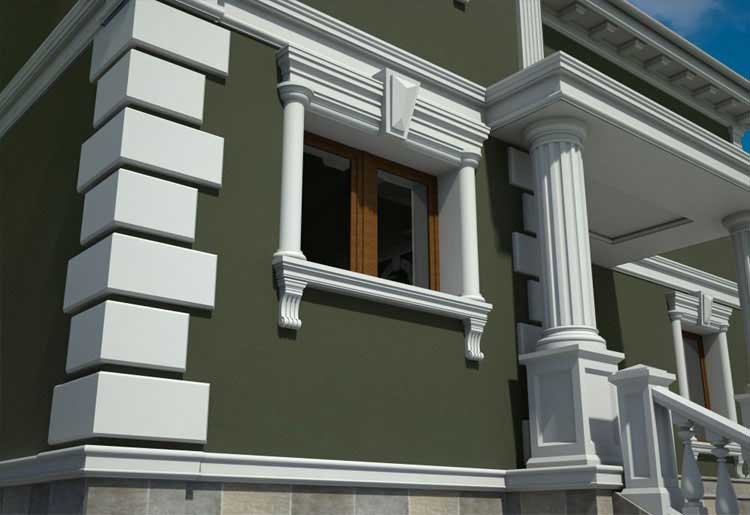The design of the facade of the cottage is facing the building itself, plus the arrangement of the area around it. Here are the most stylish and attractive options for the exterior of the cottage, you can realize. The creation and implementation of all these ideas required a lot of creativity and professionalism among specialists.

The dark olive color is rarely used in the lining of the cottage – and this is your trump card. Often, to achieve originality in the design of the facade can only be using a combination of a variety of expensive materials, but in this case, the emphasis is on the colors, or rather – on the contrast. The framing of the building with white columns and a few snow-white strokes at the corners of the cottage look as if the artist has put his best masterpiece in a beautiful bright frame.

The pleasant rough surface of the house, painted in warm coffee color, makes the building look like a cup of morning cappuccino, where a little milk was added in the form of white building lining. On a bright sunny day, tight shadows from the volumetric details of the cottage will give it a special elegance and contrast. It is better to abandon the standard shape of the windows and let them be framed with a semi-oval frame of natural wood color.
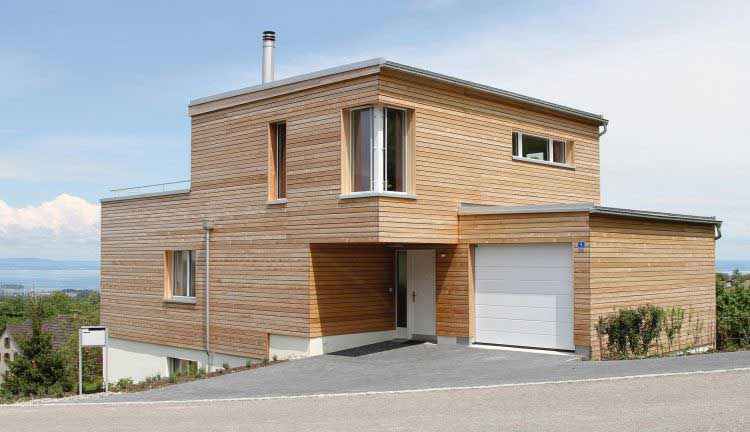
Considering this building, first of all, you wonder how hard it was to build a really beautiful structure on such a sharp rise. In this case, this was even emphasized, having built a house with perfect geometric shapes and proportions. The almost homogeneous wood finish of the facade of the cottage gives the building authenticity, its immaculate lines catch the eye. To revive the facade of such a house, but at the same time to preserve its extraordinary image, the territory should be planted with coniferous trees.

This cottage looks expensive and great. Looking at him, imagine how in the evening someone is sitting in a spacious living room with a glass of wine, listening to classical music and enjoying the freshness of the cool wind that passes through the open windows. The soft transition of one shade of gray to another does not allow to name the facade cladding typical. The walls here are light, the additional decor of the facade of the cottage in the form of columns and window frames is slightly darker, and the completion of this game of shadows is the roof of practically black color.

The building just deserves to enter the list of the most beautiful facades of cottages. The elegance and sophistication of the beauty are combined in the cladding of the facade of this building. Examining the building with a beautiful balcony you expect to see there a pretty princess who came out to admire the garden. Contrasting colors are perfectly thought out – a red roof plus gray wall cladding. The framing of each window is similar to the creation of the artist, who worked with amazing thoroughness on each curl. The stucco on the walls of the cottage exactly repeats the semicircular shape of the windows, reinforcing the special charm of this building.

The immaculate whiteness of the building is delightfully complemented by small curlicues on the walls and corrugated columns that adjoin a perfectly flat surface. A black roof, like an elegant gentleman’s hat, covers the cottage. And there are garlands along the edges, thanks to which it will be pleasant for you to come back home every day and see how it shines and attracts you with comfort. Please note that the foundation is made of dark stone. Thus it is possible to emphasize the majesty of the building, to make it look as luxurious and prestigious as possible.

Such a design of the facades of houses and cottages in any case will look out of the box, even if the building is quite small. It is impossible to take your eyes off the cottage, where the elegance of light walls and snow-white stucco joined to the rich orange color of the tiled roof and brick inserts in the cladding. Such a structure looks magical when immersed in greenery, it should be surrounded by large fluffy trees and perfectly trimmed bushes.

It is impossible not to notice how original this cottage is. The gray color looks stylish and restrained. And the presence of a large number of windows emphasizes the fashionableness of the building. Glasses from the ceiling to the floor look great both outside and inside the cottage. Such a house will always be light and spacious. A small green area in front of the building with swings, benches covered with an umbrella, and trees around it make the area ideal for relaxing.
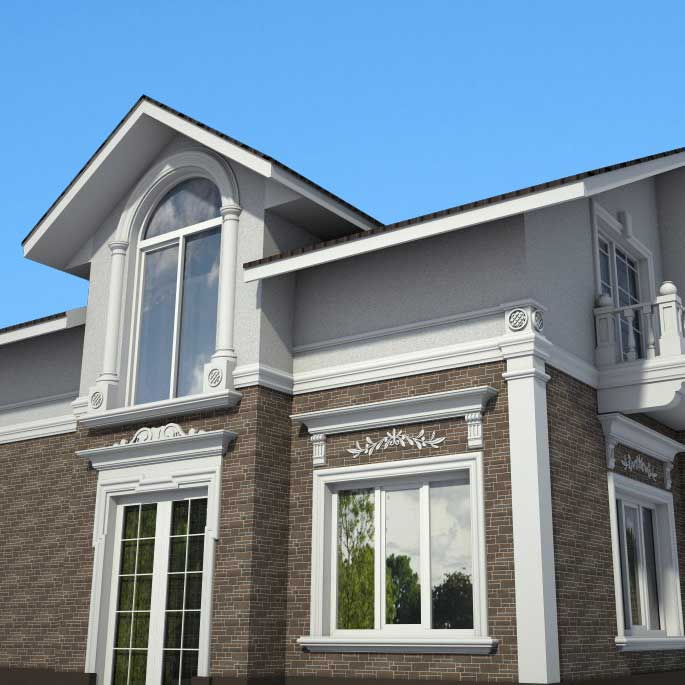
All the facades of the cottages, the photos of which you see here, have some kind of zest. This is a house that looks as if someone has connected two different buildings and in the end got something wonderful and truly attractive. This is how strong the contrast between the upper and lower parts of a two-story structure can be. First, we see a lining of dark brown stone, which is diversified with white window frames and small decorative elements above them. Looking up, we notice how the classic style continues to exist in a light gray color with semi-circular glass and a beautiful balcony.

The delicate color of the building and its sharp corners are a combination that you want to admire. The cottage doesn’t have one front side – thanks to the custom-made roof, it looks attractive from any point. The foundation of stone, so powerful and stylish in appearance, is here combined with the softness of the blue color of the structure. Due to this, it turned out to achieve the effect of fabulousness, because the house looks as if it had just been removed from gift wrapping.

The magnificence of this building can be appreciated both in the morning when its glass surfaces reflect the first sun rays, and at sunset when the wooden facade of the cottage is buried in rich orange color. The combination of natural wood color and black veneer makes a rather simple construction into something really beautiful. Near such a house there will certainly be a place for a small table for evening gatherings. The best decoration of such a ventilated facade for a cottage will be stones of different colors.

A house that looks as if it has been supplemented with designer details, which is what makes it extraordinary. Using the example of this ventilated facade for a cottage, one can see the use of several shades of the same color at once. The variety of textures in this case makes the house more modernized and stylish. The emphasis here is on the corners of the building with light-colored corners, they make the architectural composition complete and complete.

Here is a cottage, the facade of which is thought out to the smallest detail. The style of this building is felt as soon as you step onto an elegant stone walkway, surrounded by evenly cut grass on the sides. Symmetry is not observed here, which is why the building cannot be considered standard. Next to the even columns are stone constructions, inclined at a 75-degree angle. To complement such a facade of the building, it is worth decorating the area around the house with several lavender bushes or coniferous trees.

The convex shape of this building gives it a special appeal. The house has several balconies and a terrace, where you can put a table and get together with friends in the evenings. For lining, a large number of various facade materials for cottages were used, including brick, stone, and decorative plaster. The composition turned out bright and extraordinary. The final touch of this architectural creation was a dark-colored roof that adds elegance to the design.

The building, which wants to touch his hand to check – whether it has such a velvety relief, as it seems at first glance. For the cladding, an amazingly soft light gray color was chosen, the uniform texture of which makes the building’s style minimalist. Equal forms are visible not only in the building structure but also in the arrangement of the area around it. Ideally trimmed bushes complete the overall picture of the facade. The appearance of cottages is not just the right choice of materials, but also a considerable share of creativity.
All photos of the facades of the cottages that you see here deserve attention. Each version is original in its way. Lovers of minimalism will like the homogeneous cladding and regular shapes, and if you prefer luxury, you will certainly want the facade of the cottage, the design of which contains elements of stucco and a combination of several finishing materials. Focus on your taste, add your ideas and the result will certainly please!
+3 Original Outside House Design Ideas
Not only the appearance of the building but also its functionality and comfort largely depend on the design and configuration of the facade. Architect Jim Cameron showed unusual ideas for the exterior design of the house.

With the help of them, he gave the cottage originality and at the same time achieved an increase in the convenience and functionality of the housing.
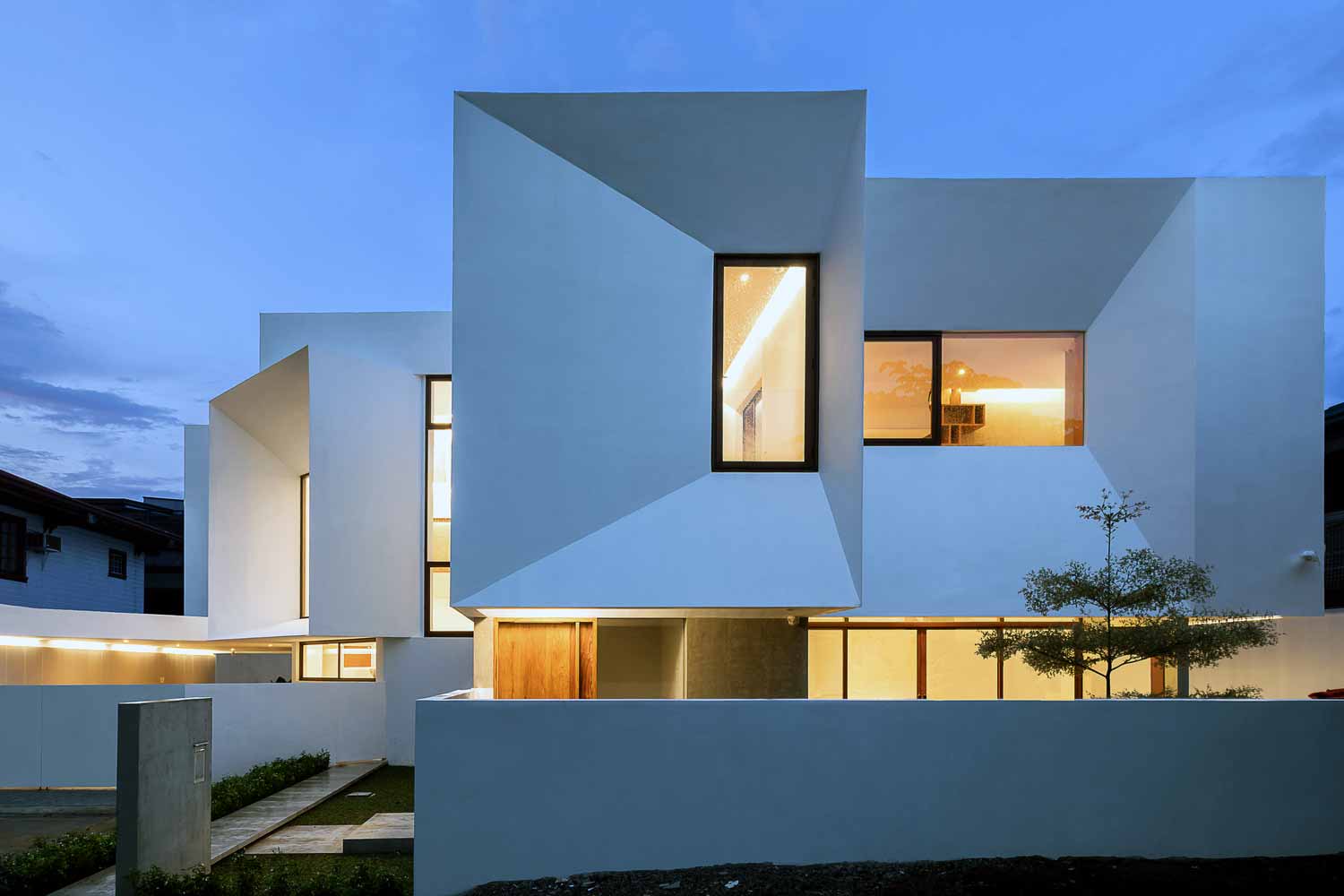
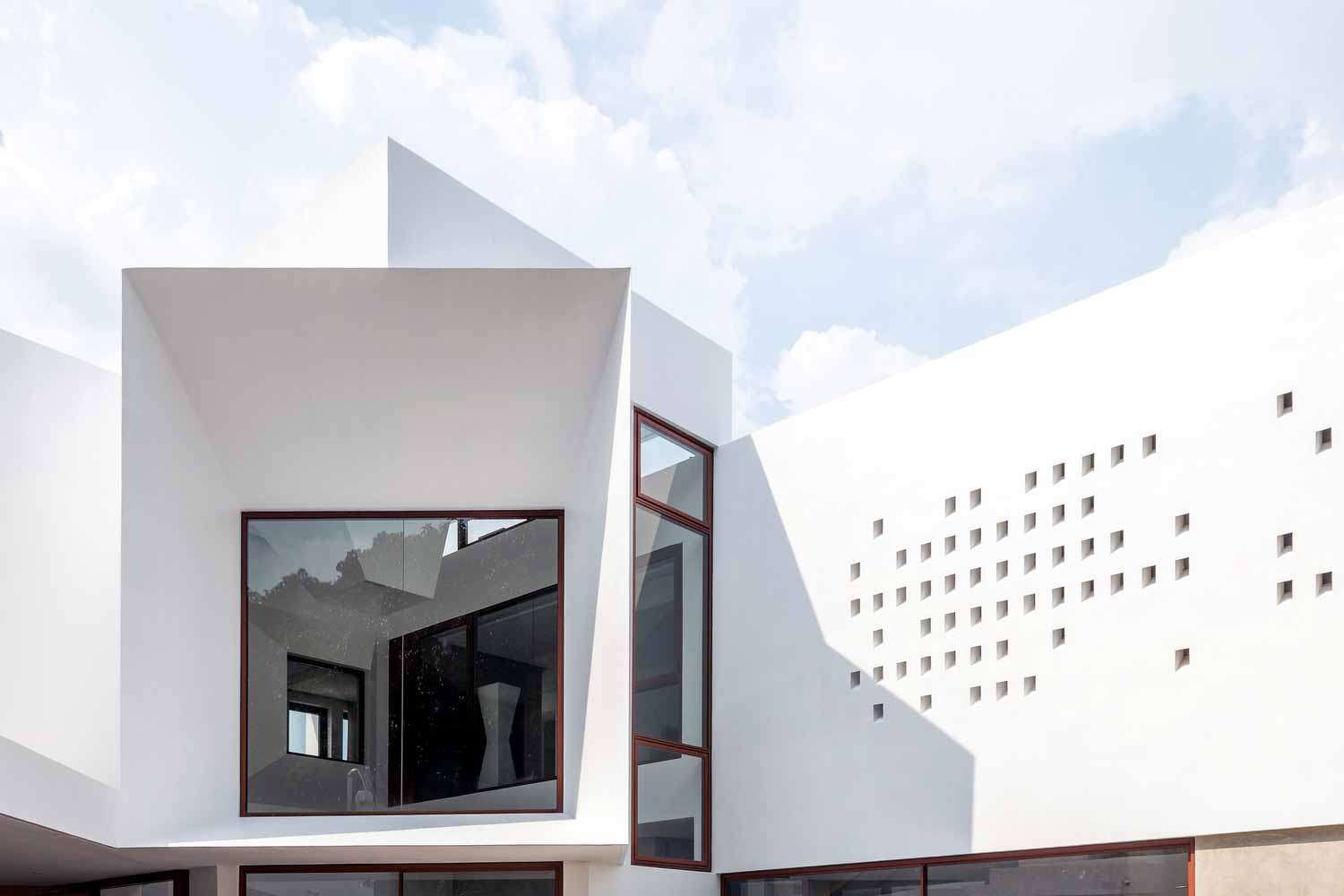
The idea of trapezoidal niches in the exterior design of the house
At first glance, such niches simply add showiness to the facade, highlighting the windows, and focusing attention on them. But at the same time, the extraordinary design is of great functional importance.

Niches increase the privacy of housing, since the windows are slightly recessed, hidden from outside gaze from the street, from neighboring areas. The constructions create a canopy to protect windows from sunlight during the day. The microclimate in the house improves on hot days, but the space is practically not shaded due to the trapezoidal shape of the structures.

Thanks to the special configuration, the niches do not block the view from the windows. The owners can enjoy the wide panorama without any problem.
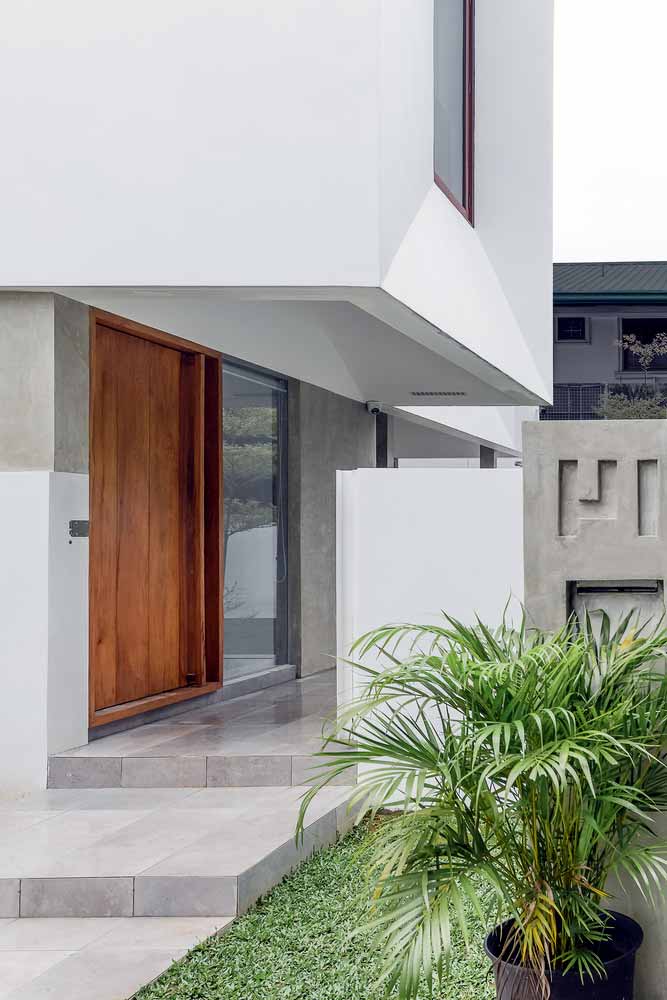
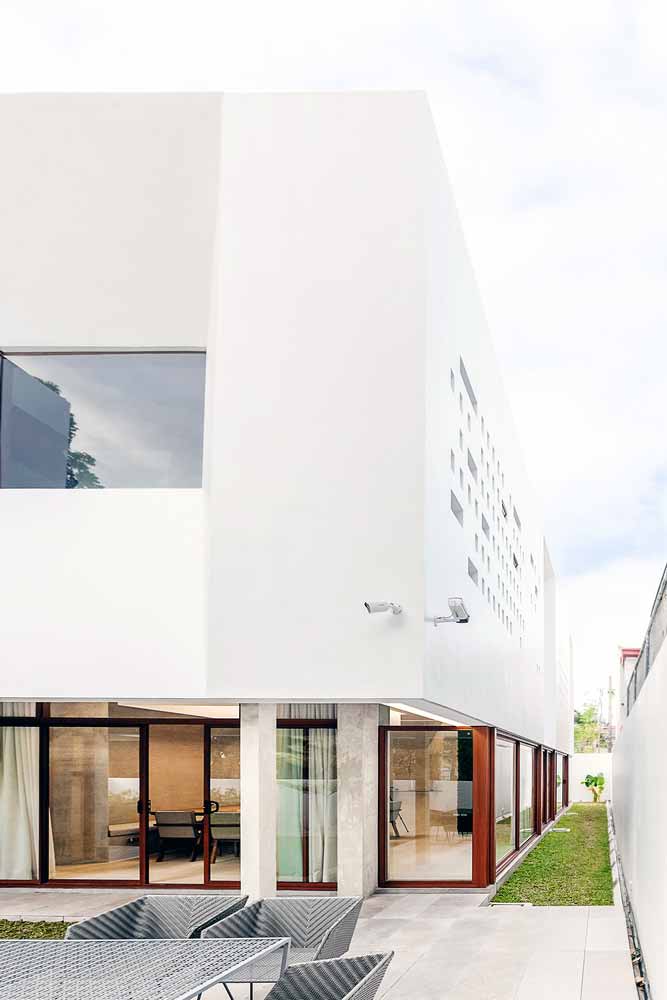
Perforated wall in-house exterior design idea
They planned to make the cottage bright and spacious. To achieve good natural insolation in the second light zone, the blank wall was made perforated by glazing small openings.

This idea of the exterior design of the house helped to dilute the exterior as well. The solid massive wall received an original design with small windows. Enough sunlight enters through them to create a pleasant, bright environment in the second light.

The idea of a functional exterior home design
The entire facade consists of asymmetric, uneven shapes, bay windows, niches, and windows of various configurations and sizes. And all this was done not for beauty, but functionality. For example, windows of extraordinary design with a height greater than human height are made so that the best view of the adjoining territory and natural landscapes opens from the living room and bedrooms.

The architect considered the building’s configuration from a functional point of view. Therefore, the unusual shape of the house is due not just to the fact that they wanted to make it interesting to look at but to get the most out of each element.
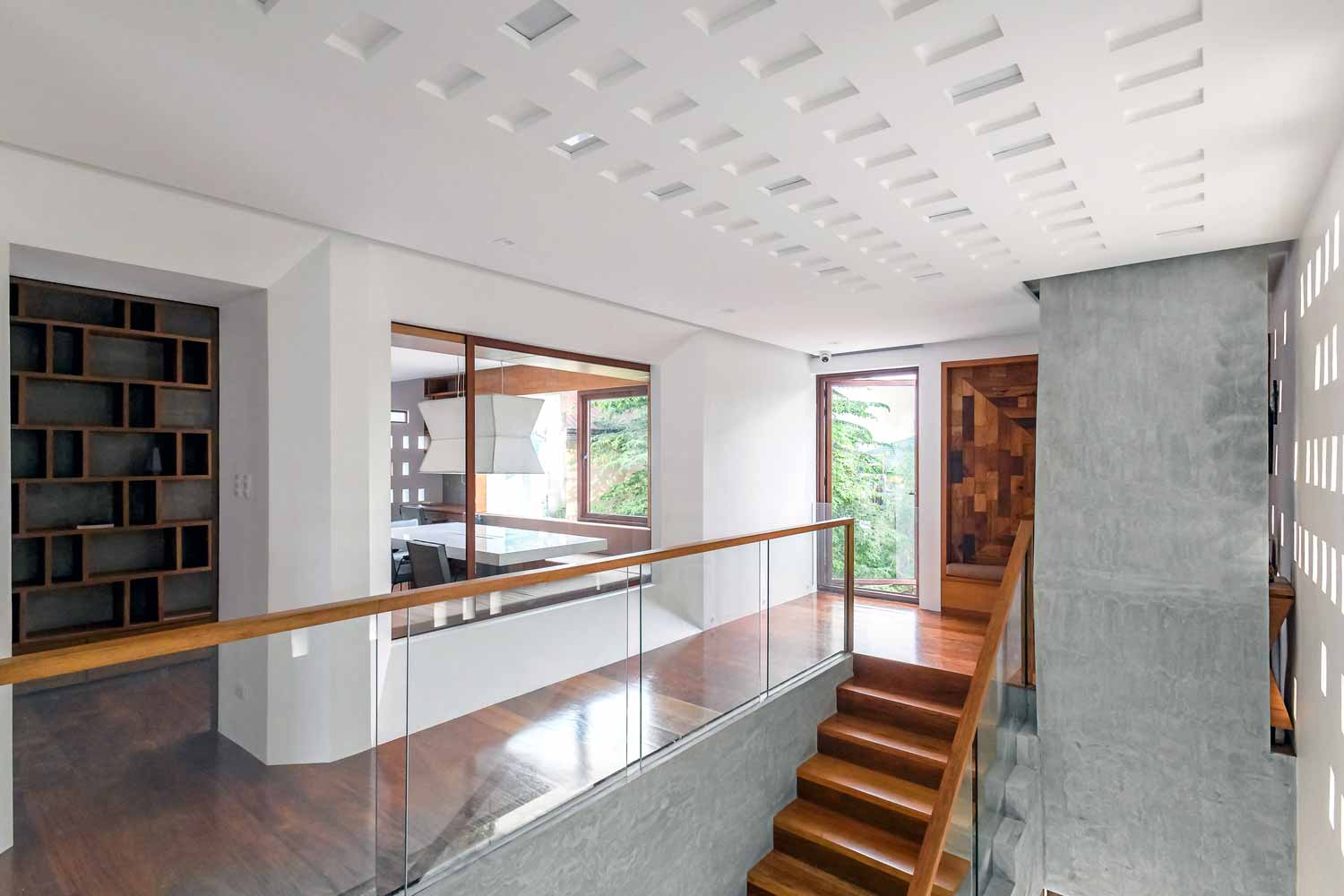
Thus, the original ideas of the exterior design of the house are closely intertwined with the functionality and comfort of the living space. Thinking over unusual solutions in the exterior, it is important to consider what we get inside.
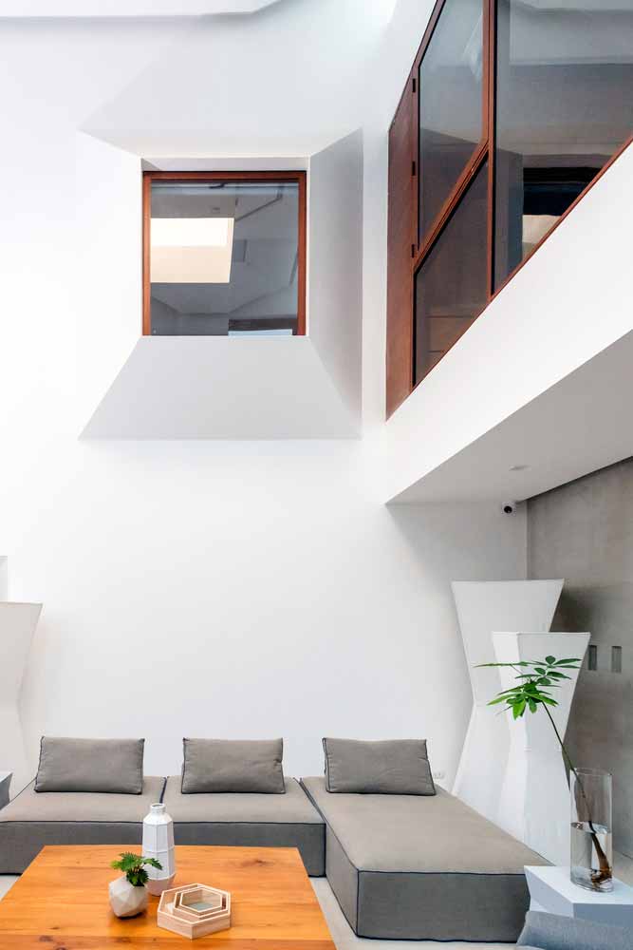
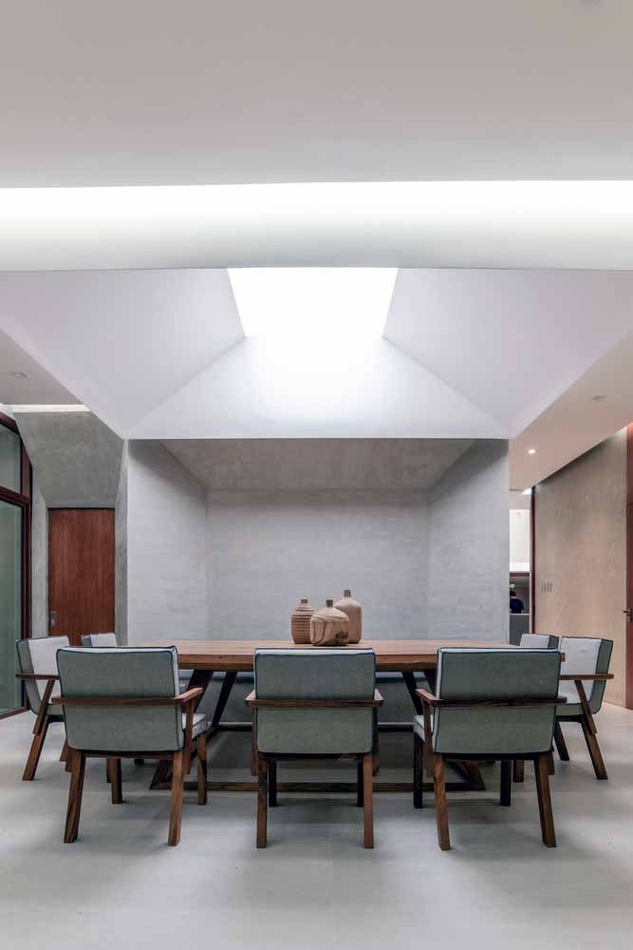
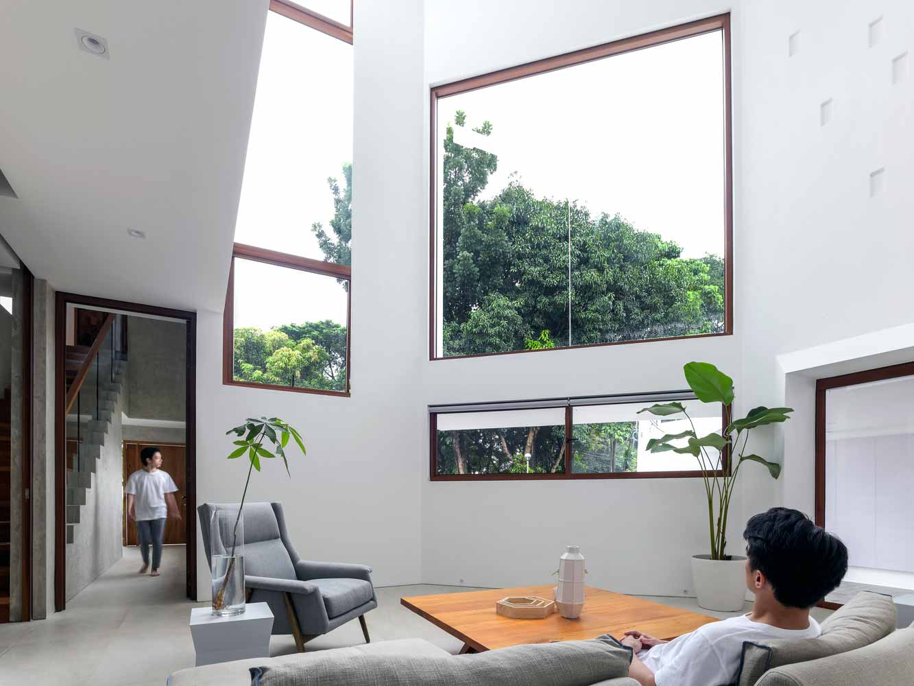
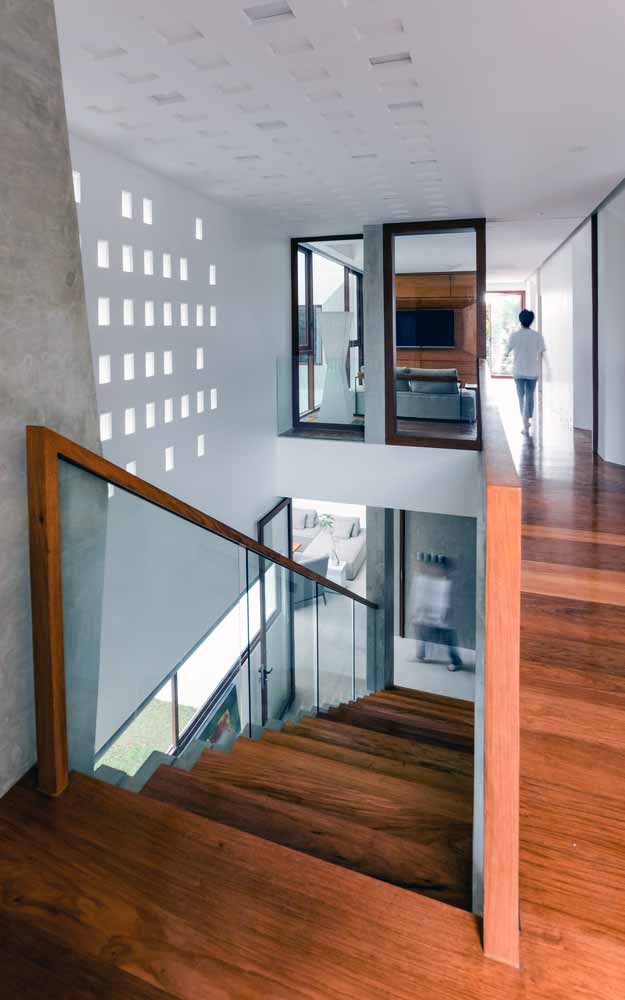
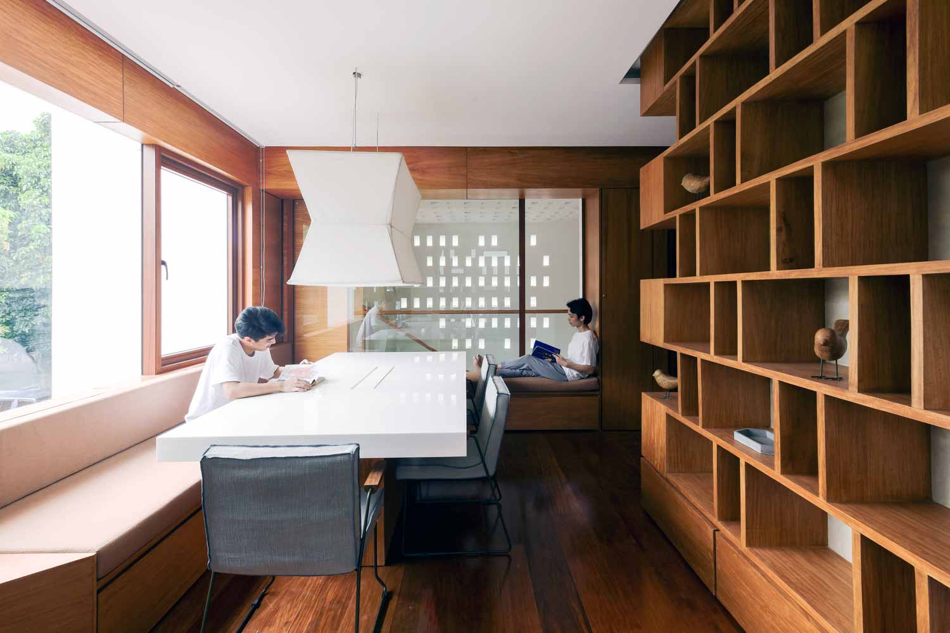
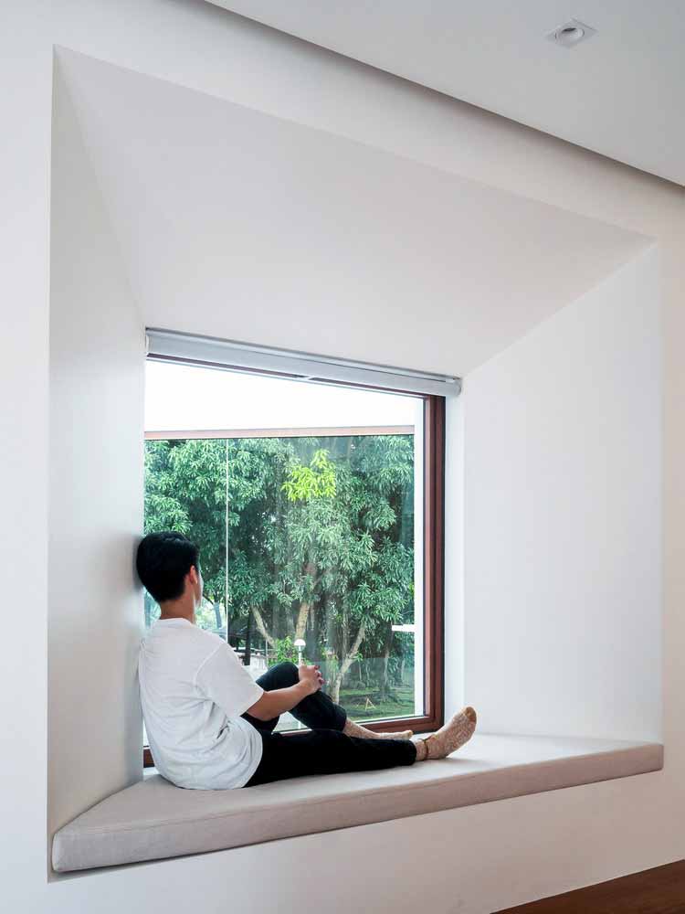
| Architects | Jim Caumeron Design |
| Images | Bien Alvarez |

