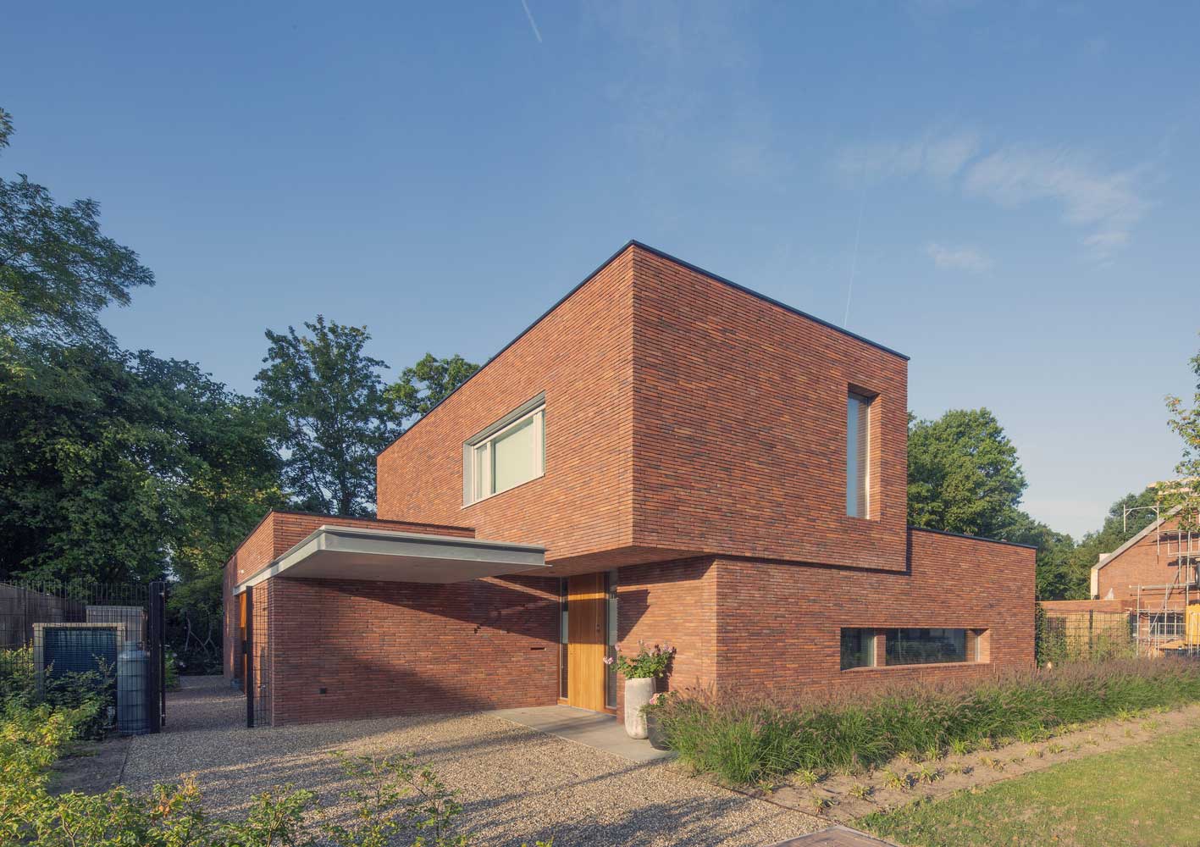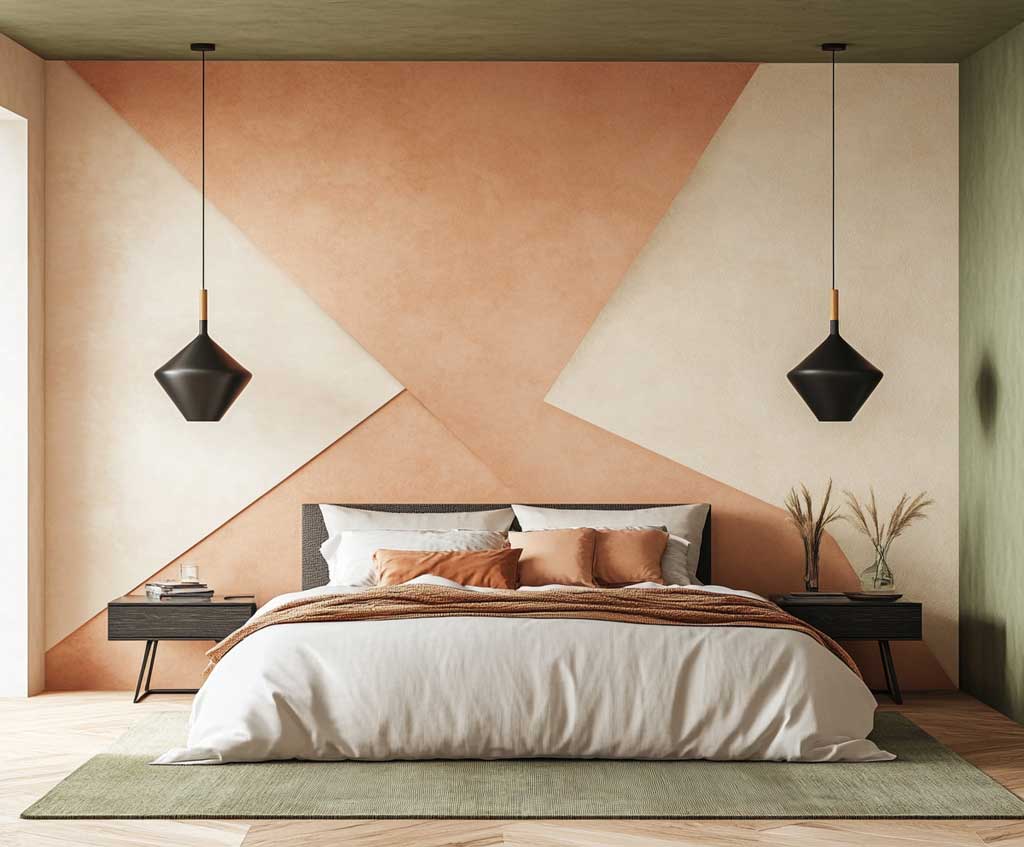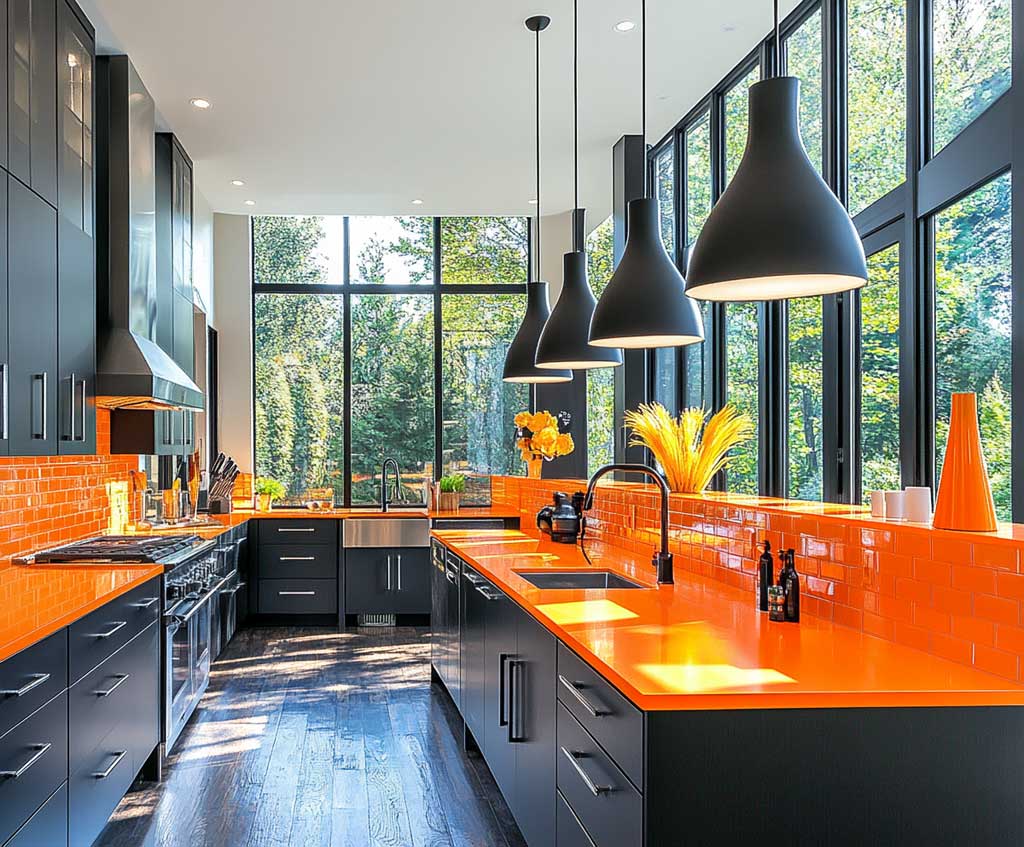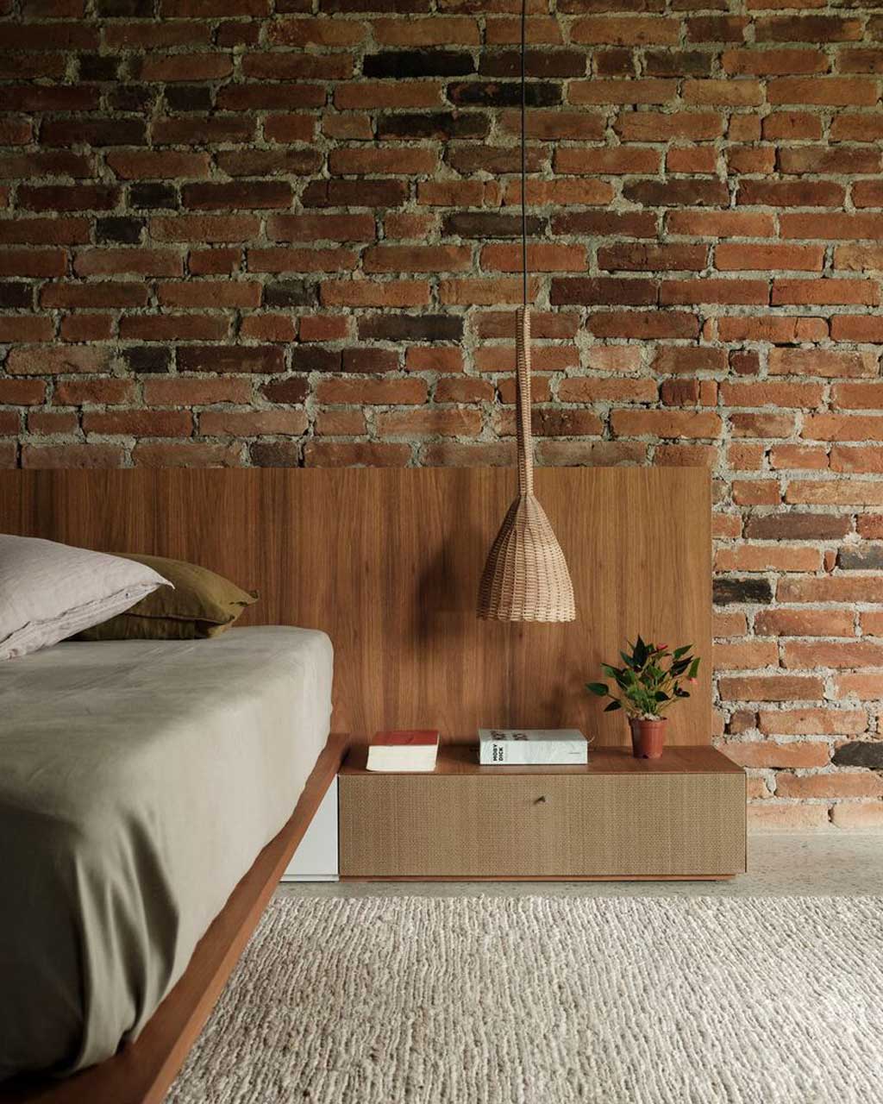Orange brick – a house of 190 m2 in the style of constructivism from the architectural bureau Joris Verhoeven Architectuur

Orange brick is a traditional and common material in homebuilding. The architectural bureau Joris Verhoeven Architectuur showed what a modern minimalist constructivism-style house from this classic building material can be. The facility is located in the city of Valre (Netherlands). It is a country villa of 190 sq.m.

From the photo of the house made of orange bricks, it is clear that it emphasizes straightness, conciseness and rationality. But not only these features made the mansion unlike traditional brick European buildings. Let’s consider them in more detail.
asymmetric orange brick house shape
Brick cottages are quite common in the Netherlands. Brick in itself does not stand out in the architecture of most European countries. But due to the original, asymmetric shape of the house, canopies and overhanging floors, the building looks fashionable, presentable and attracts attention against the background of traditional European buildings.

Architects managed to distinguish the villa from the total mass due to the unusual shape of the house, observing the style of constructivism. The canopy over the glass roof terrace has become a futuristic element. Due to it, the object turns into a beautiful ultramodern country house, despite the fact that it is built from the material used in Europe for centuries.

panoramic glazing and open living space
Another modern feature of the orange brick villa is the panoramic glazing from the terrace. The integration of external and internal space is a trend in housing construction. Another terrace is provided on the second floor.

This technique made the space open, spacious and comfortable. Inserts made of wood helped to isolate the building from the total mass. The object traces the game of massiveness and lightness. Massive parts of the house ensure its privacy, and light – openness from the courtyard.

zero power consumption
The rectangular building has a flat roof. It was made exploitable, placed on top of solar panels. Electricity from them is enough for a complete autonomous electrification of the facility.

Also, the roof is equipped with a cooling system. Thanks to the raised edges of the roof, the technology is hidden from view and does not spoil the appearance of the building.

details of a long Belgian orange brick
In the minimalist exterior of the house there is practically no decor. They managed to add some spectacularity due to the non-standard use of bricks. The decoration of the house was directly the building material. The visor above the front door was made of masonry. The house number was made in the form of a bas-relief of slightly recessed bricks.


Due to all these features, the cottage is striking and stands out from the general brick urban development. When using traditional building materials, they deviated from the usual standards. Open terraces, a large area of glazing, a minimum of decor and a maximum of rationality. Designed by Joris Verhoeven Architectuur, the orange-brick country house reflects contemporary architectural trends.
| Architects | Joris Verhoeven Architectuur |
| Photo | John van Groenedaal |







