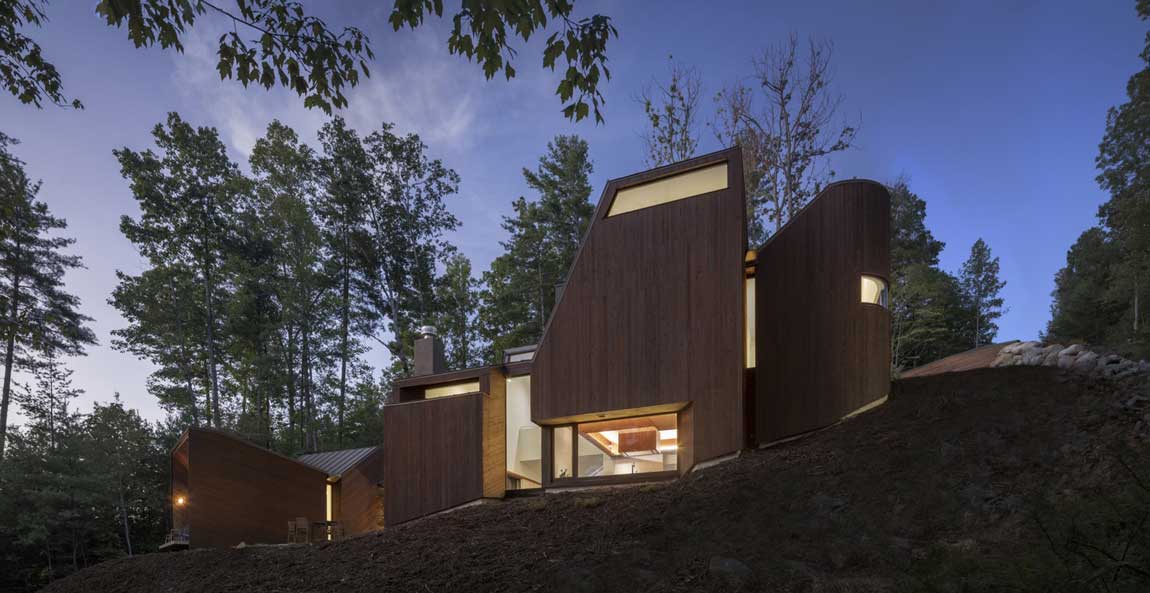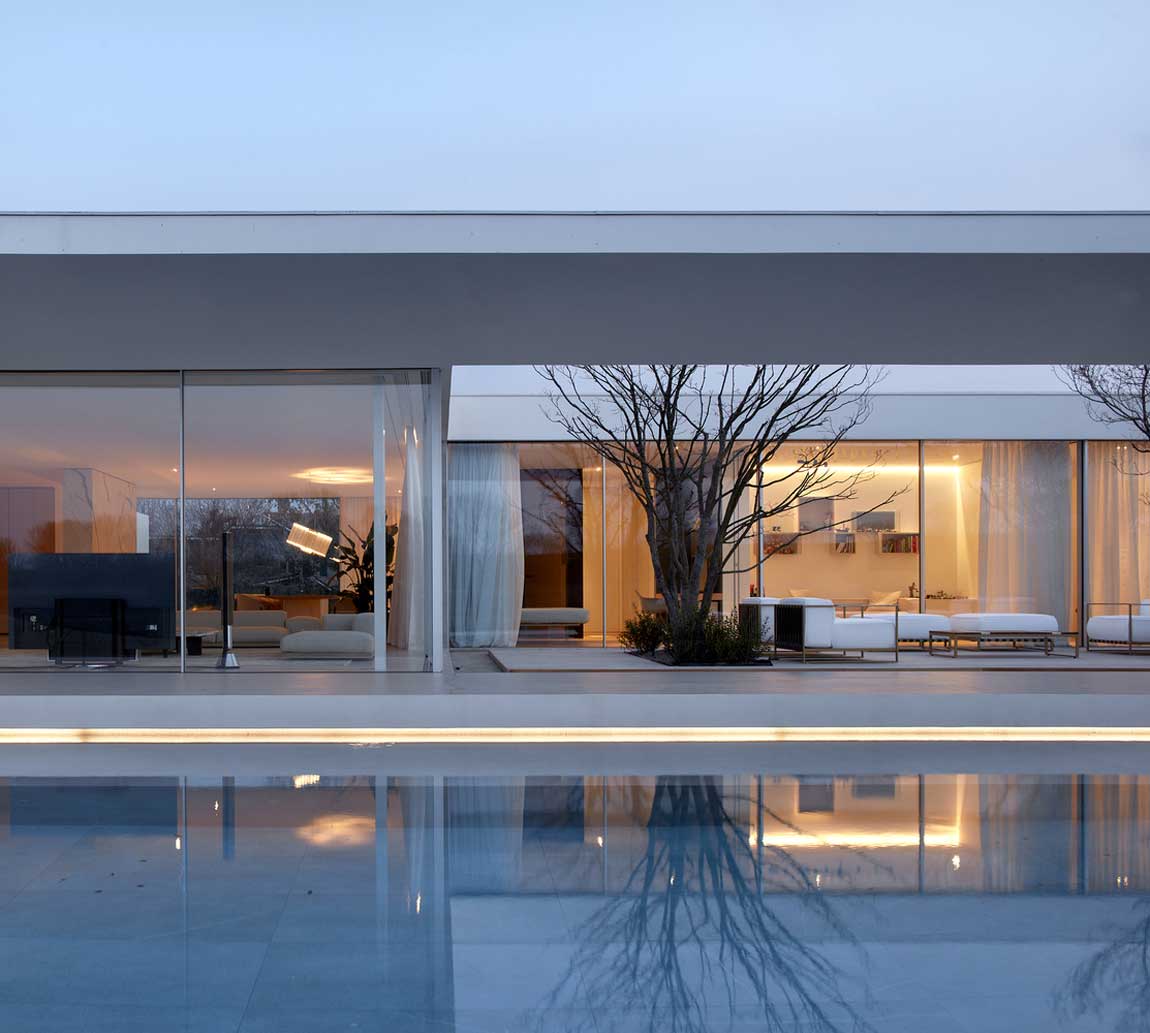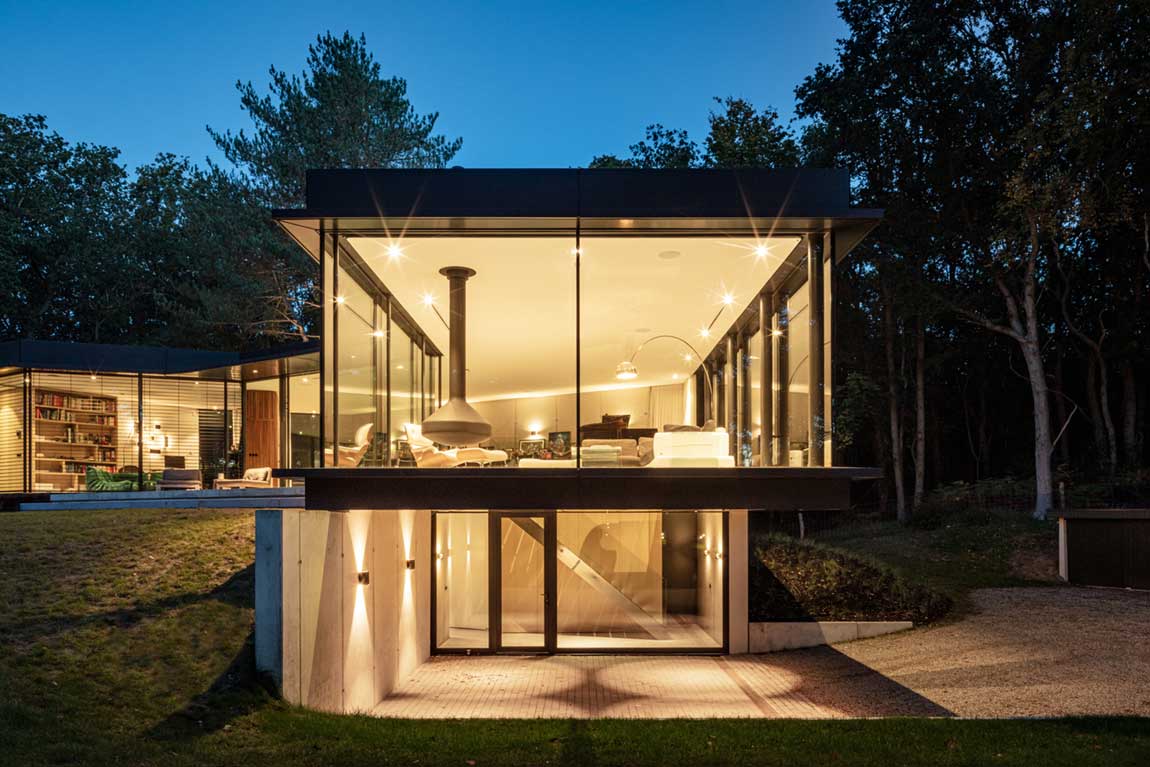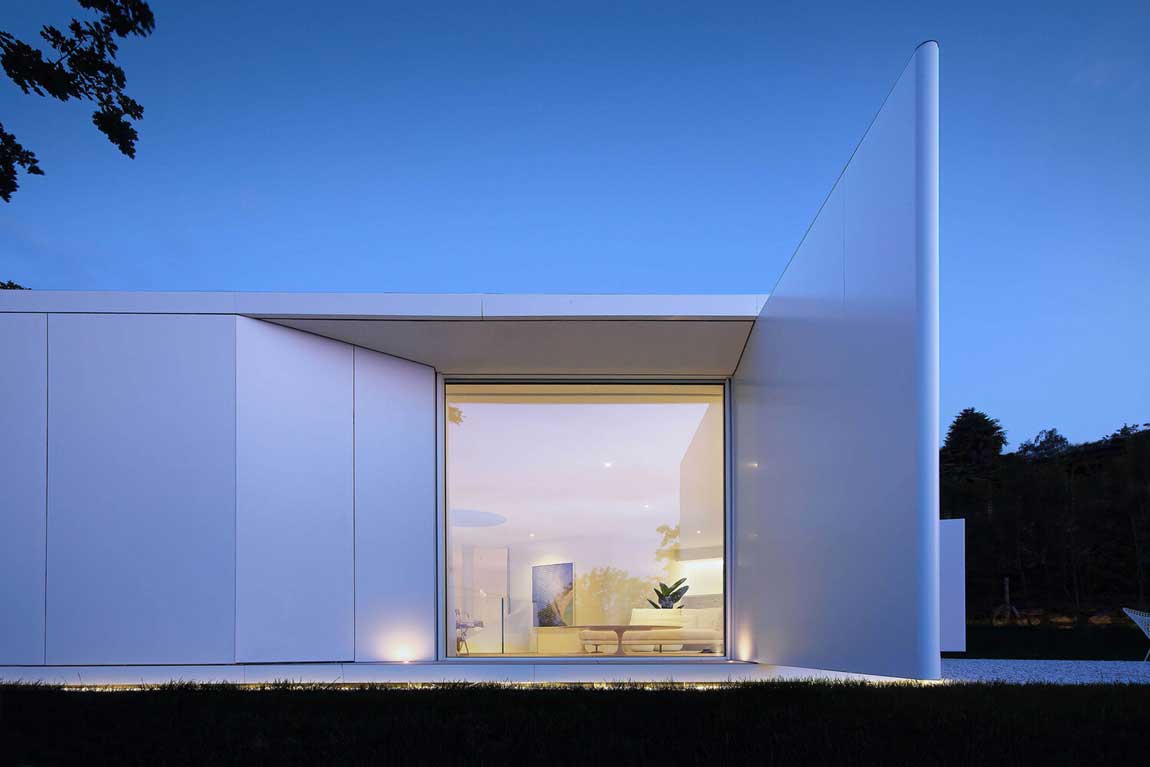Designing a house on a hillside presents unique challenges and opportunities. One strategy that has been used for centuries to turn sloping grounds into functional living spaces is terracing. Terracing not only creates usable flat areas for construction and landscaping but also adds an exciting dimension to your house design. This article explores how to use terracing effectively in your hillside house design, helping you unlock the full potential of your unique property.

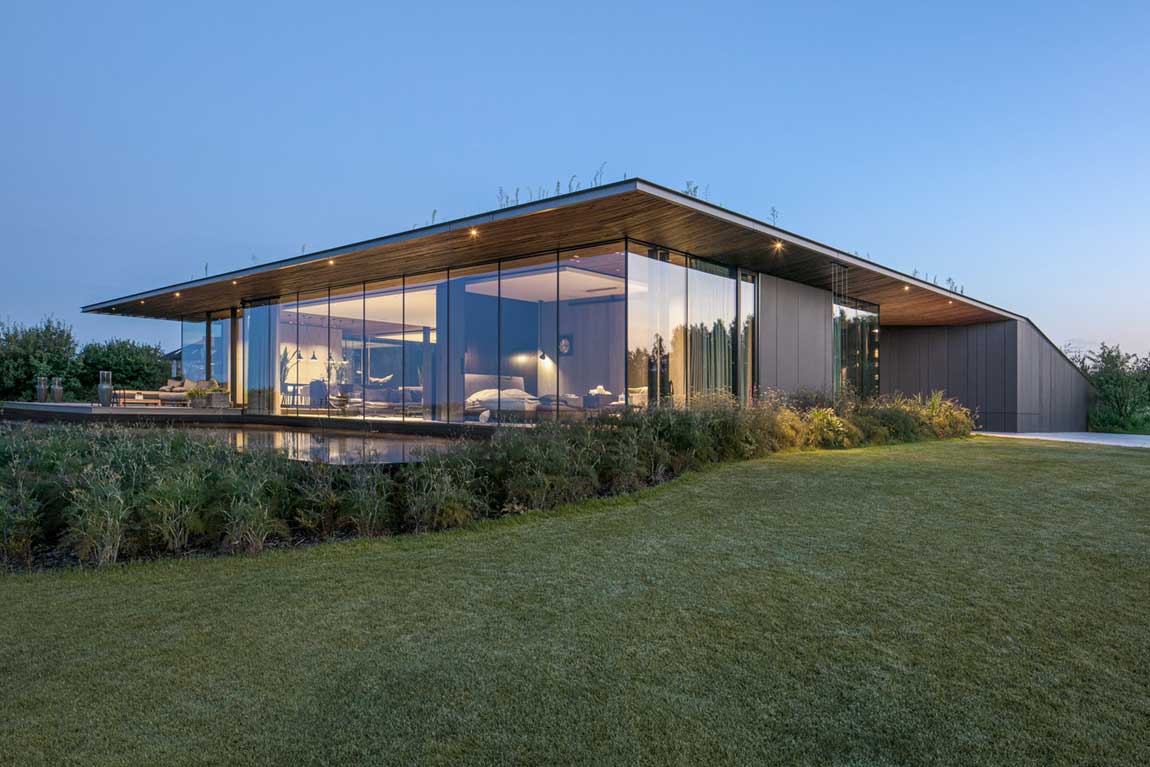
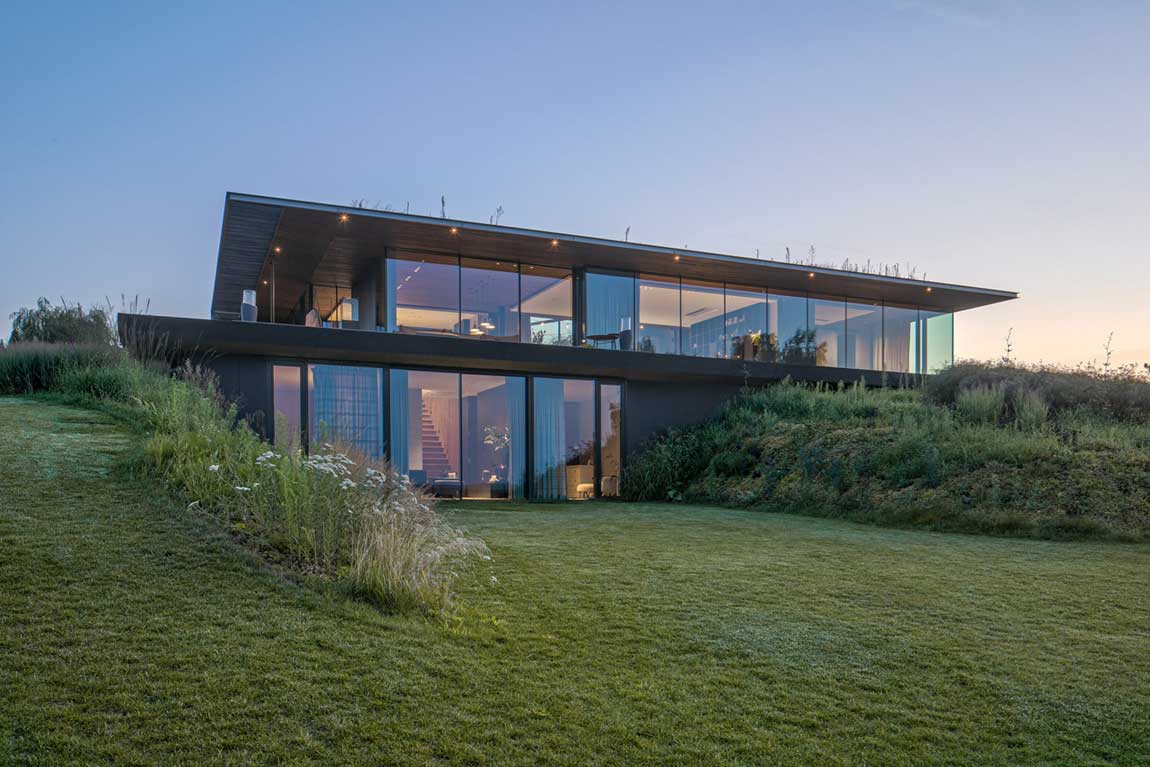
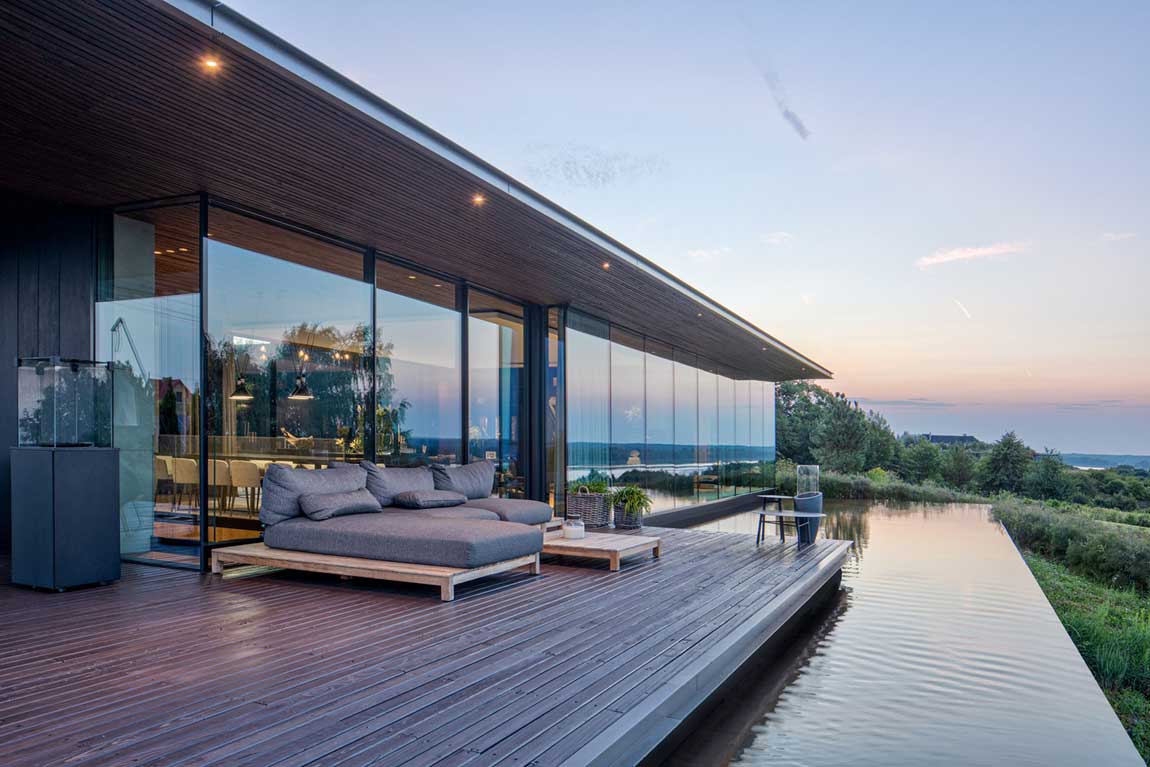
Understanding Terracing in Hillside House Design
Terracing is a technique that transforms steep slopes into a series of level or near-level areas. This strategy is often seen in agriculture, especially in mountainous regions, but it’s equally effective when applied to hillside house design.
Terracing your hillside provides several benefits. It creates usable space on a sloping plot, allowing for easier construction and more effective utilization of the land. Terraces can form the foundations for building sections of your house, outdoor living spaces, or garden areas.
By breaking up the slope, terracing can also reduce soil erosion and improve water management. This makes it a sustainable choice for hillside development, helping to preserve the natural landscape while also enhancing your property’s stability and longevity.
Lastly, terracing adds an aesthetic appeal to your hillside house design. The tiered structure can create a dramatic effect, especially when combined with thoughtful landscaping or architectural elements.
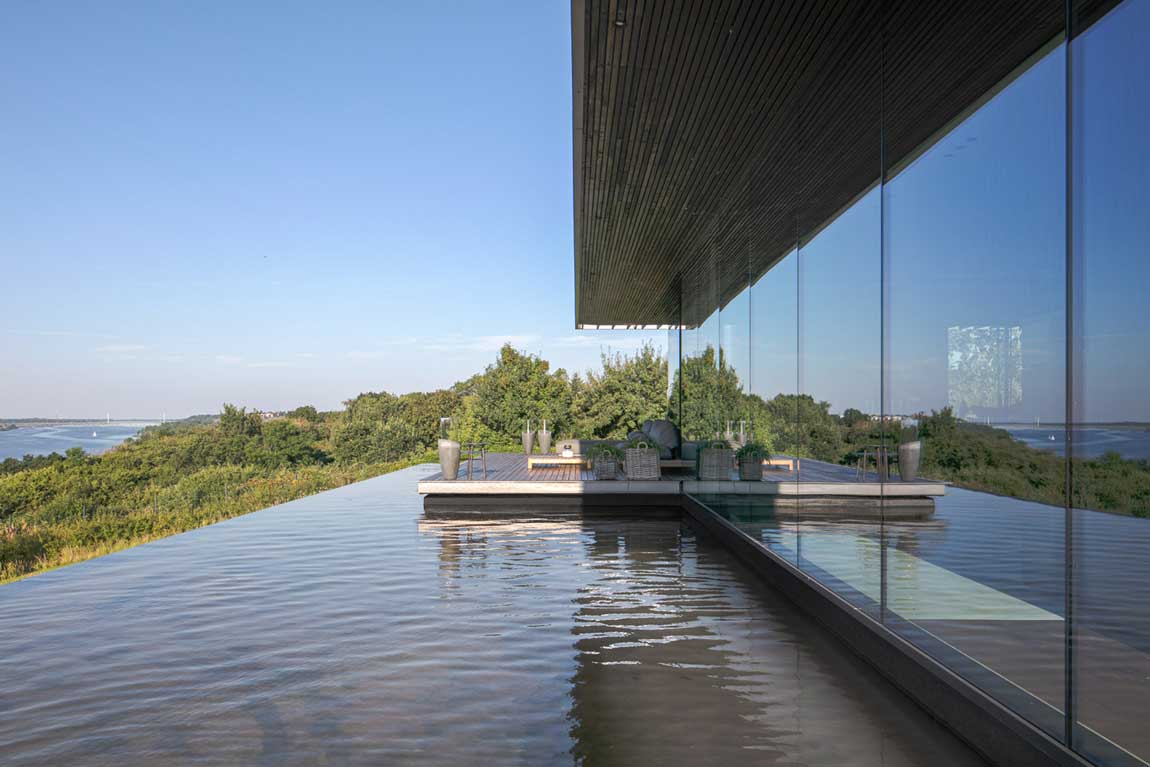
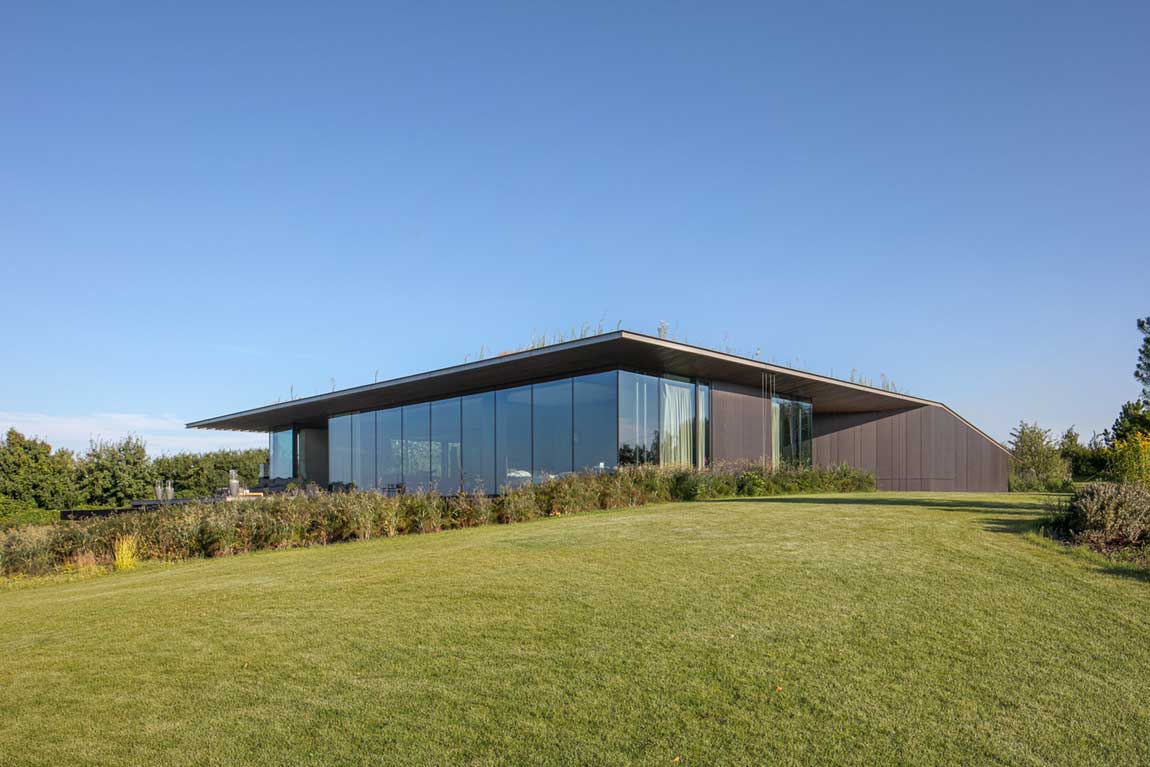
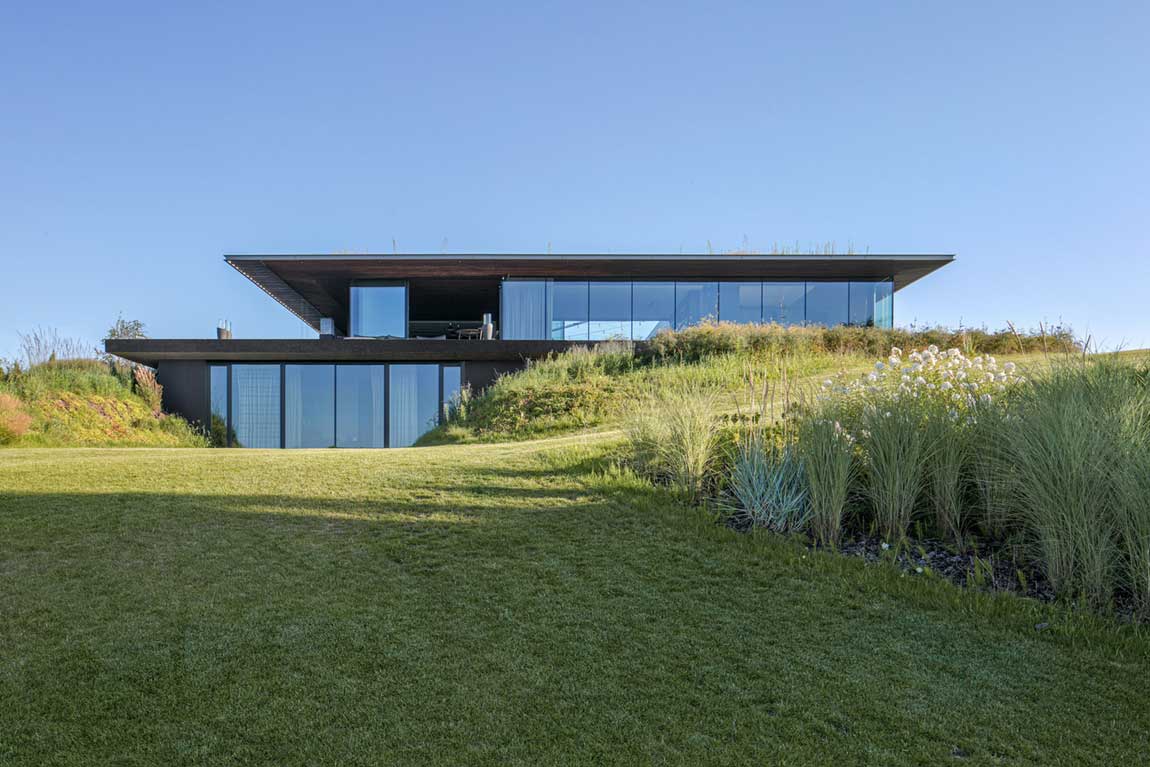

Designing Terraces for Your Hillside House
When designing terraces for your hillside house, it’s important to consider both functionality and aesthetics. The size, shape, and layout of your terraces should be dictated by the natural topography of your land, your house design, and your personal preferences.
Start by evaluating your slope and determining how many terraces you need and where they should be located. Consider how each terrace will be used. Will it serve as a foundation for part of your house, an outdoor living space, or a garden area?
For terraces that will support buildings, ensure they are properly reinforced and stable. For those intended as outdoor living spaces, consider aspects like access, views, and sun exposure. And for garden terraces, think about soil quality, irrigation, and plant selection.
Aesthetically, consider how your terraces will blend with your house design and the surrounding landscape. Use materials that complement your home’s architecture and the natural setting. Thoughtful landscaping can also enhance the visual appeal of your terraces and help them blend seamlessly with the hillside.
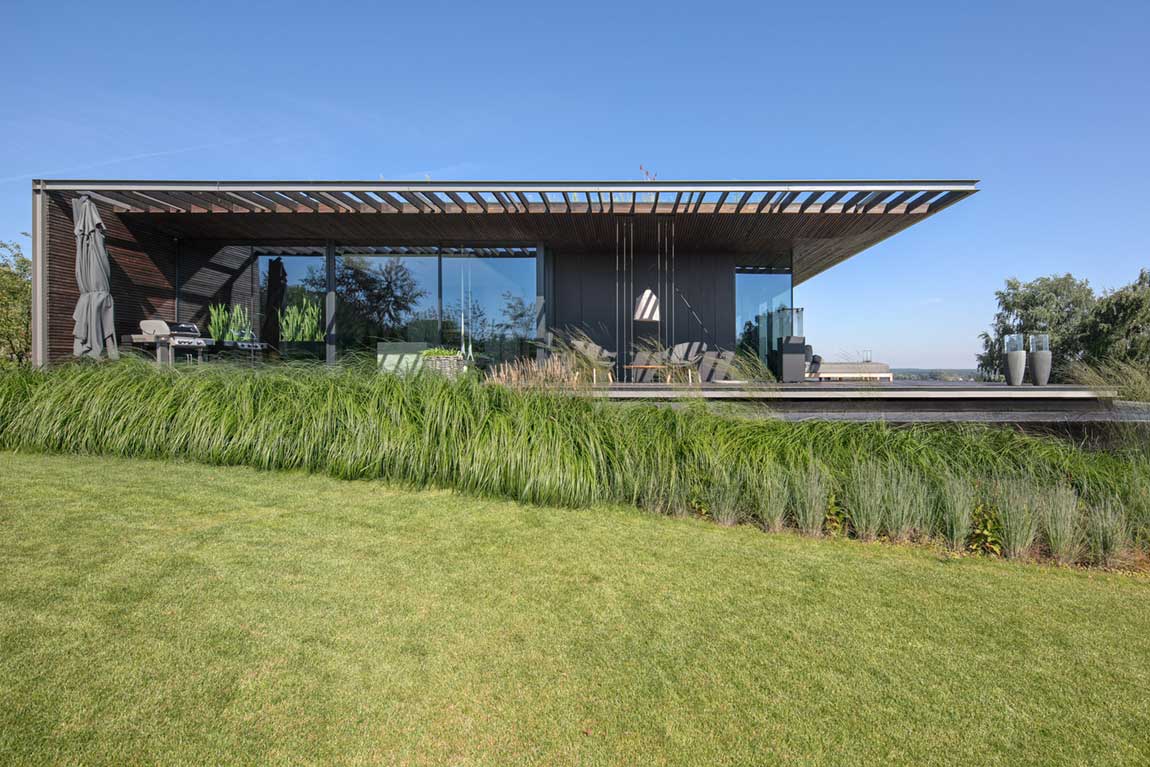
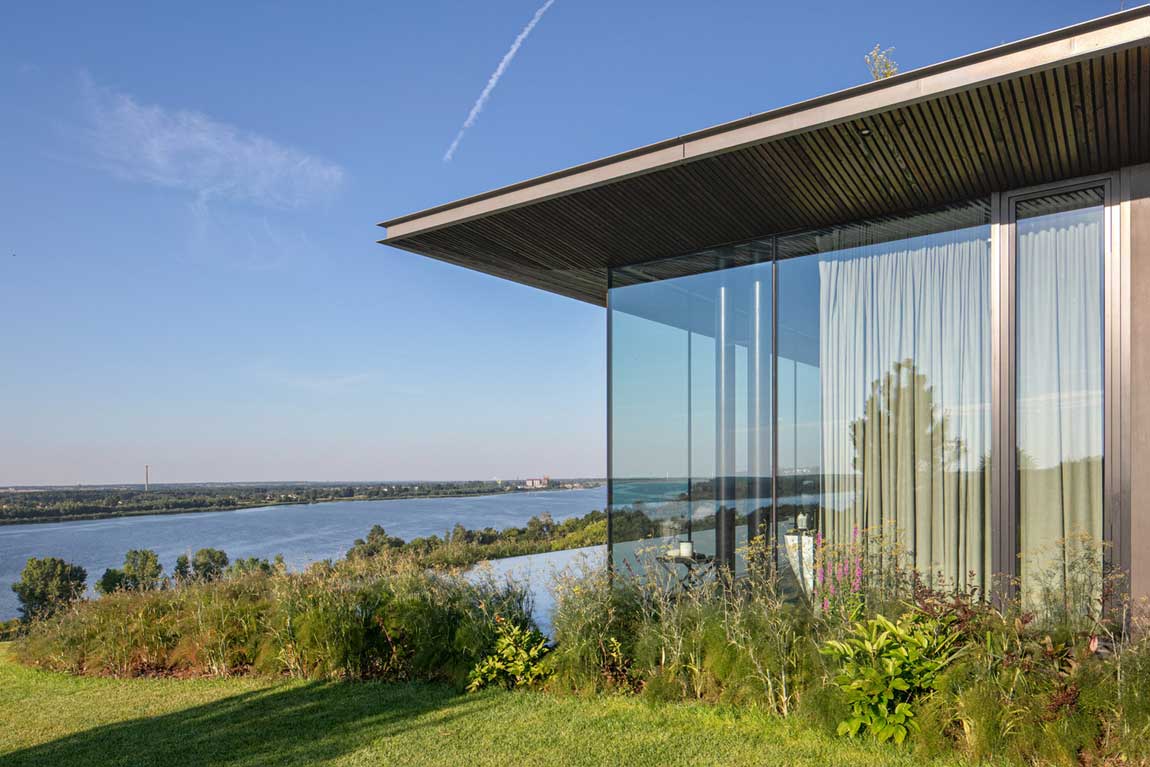
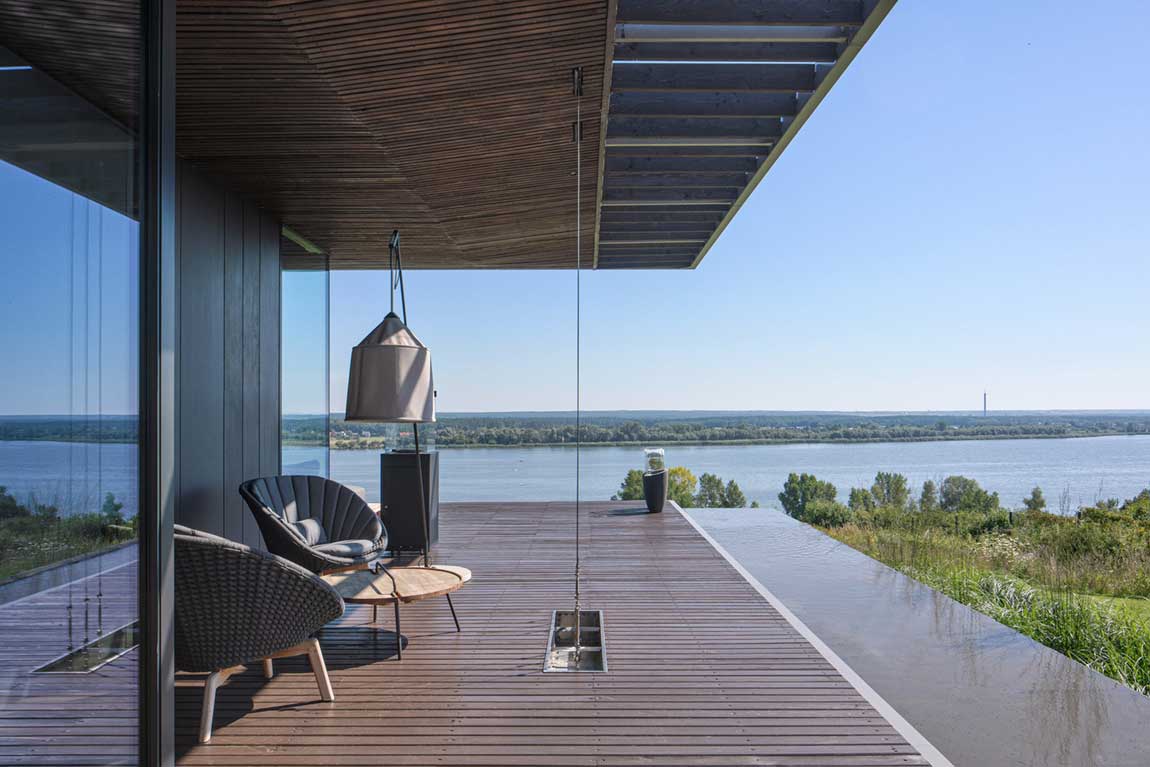
Implementing Terracing in Hillside House Construction
Implementing terracing in your hillside house construction requires careful planning and skilled execution. It’s essential to work with professionals experienced in hillside development to ensure your terraces are structurally sound and safe.
The construction process generally involves excavating the slope, building retaining walls, and backfilling with compacted soil. The retaining walls can be made from various materials, including concrete, stone, or timber, depending on your aesthetic preferences and budget.
Ensure that proper drainage systems are in place to prevent water accumulation, which can lead to instability or erosion. Additionally, any terraces that will support buildings should be carefully engineered to handle the weight and pressures associated with construction.
When it comes to landscaping your terraces, select plants that are suitable for your climate and soil conditions. Groundcovers and low-maintenance plants are often a good choice for steep slopes.
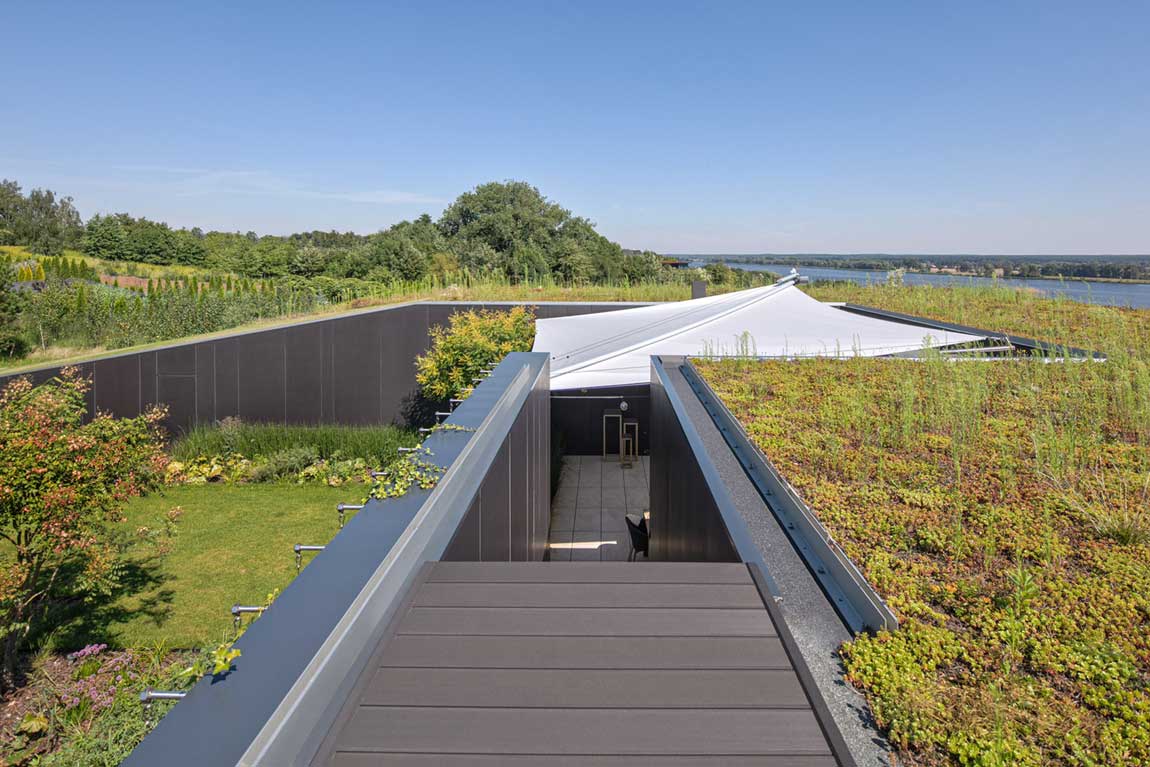

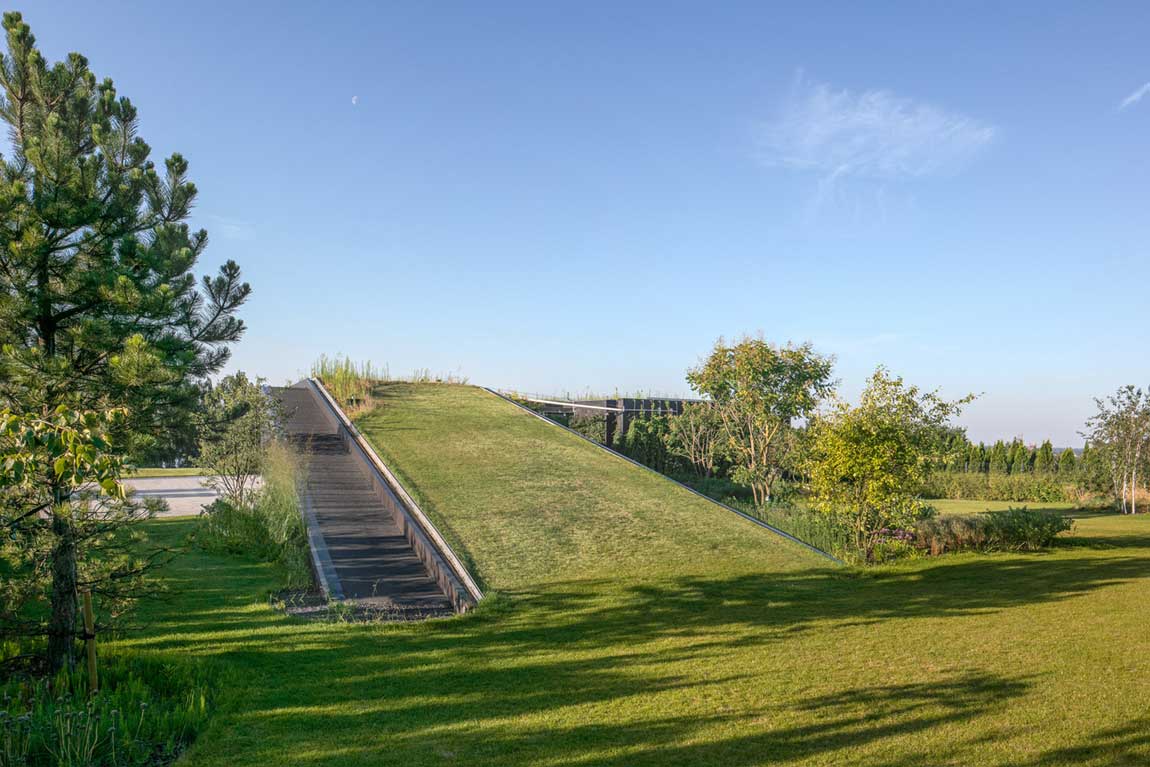
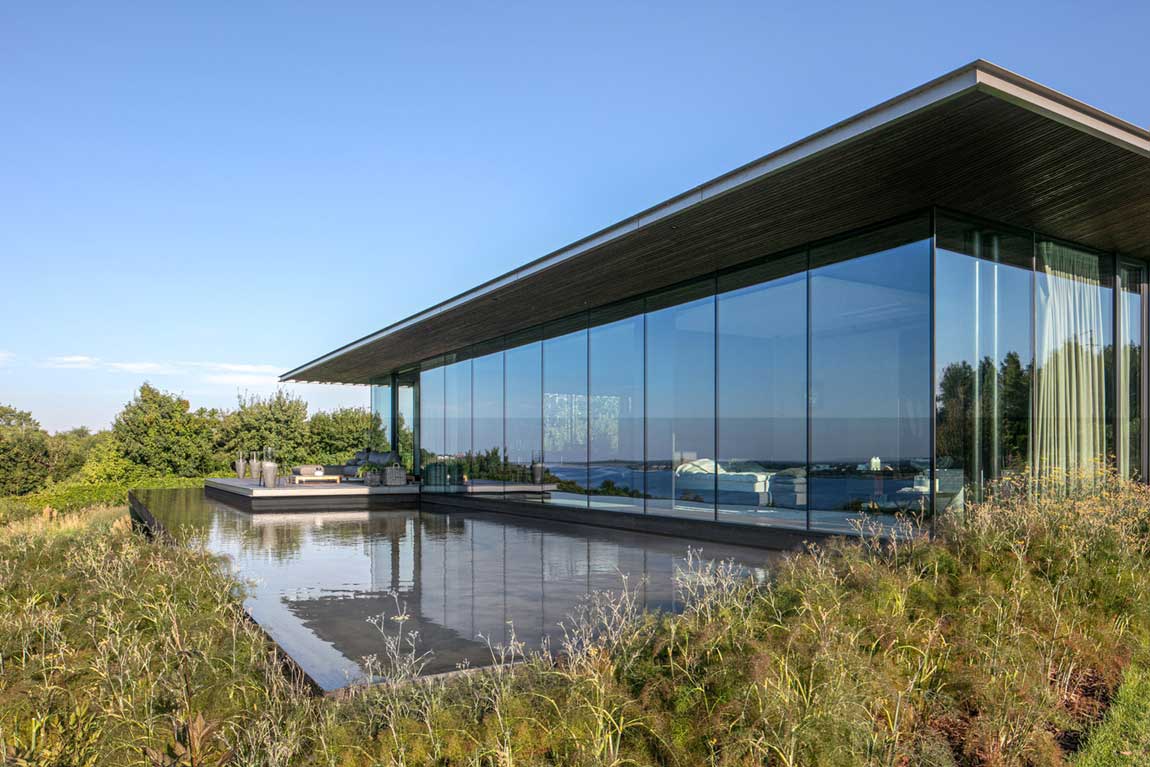
Bringing Your Terraced Hillside House to Life
After you have constructed your terraces, the fun part begins – bringing your vision to life. Remember, each terrace can serve a distinct purpose and carry its unique ambiance. Here, your personal preferences, lifestyle, and creativity can truly shine.
For instance, the topmost terrace might host the main living quarters of your house, allowing you to enjoy panoramic views. Imagine waking up to the sight of the rising sun or enjoying a family dinner against the backdrop of a stunning hillside sunset.
The intermediate terraces could be converted into luxurious outdoor living spaces. Think of lounge areas, an alfresco dining spot, or even a scenic outdoor kitchen. Carefully chosen outdoor furniture, ambient lighting, and artistic installations can create a captivating atmosphere.
As for the lower terraces, consider cultivating a terrace garden. Depending on your preferences, this could range from a kitchen garden brimming with fresh herbs and vegetables to a flower garden that adds a splash of color to the hillside. Alternatively, you could opt for a low-maintenance rock garden or a tranquil zen garden.
In all cases, ensure that the transition from one terrace to another is smooth and aesthetically pleasing. This can be achieved by installing well-designed pathways, stairs, or ramps, depending on the steepness of the slope.
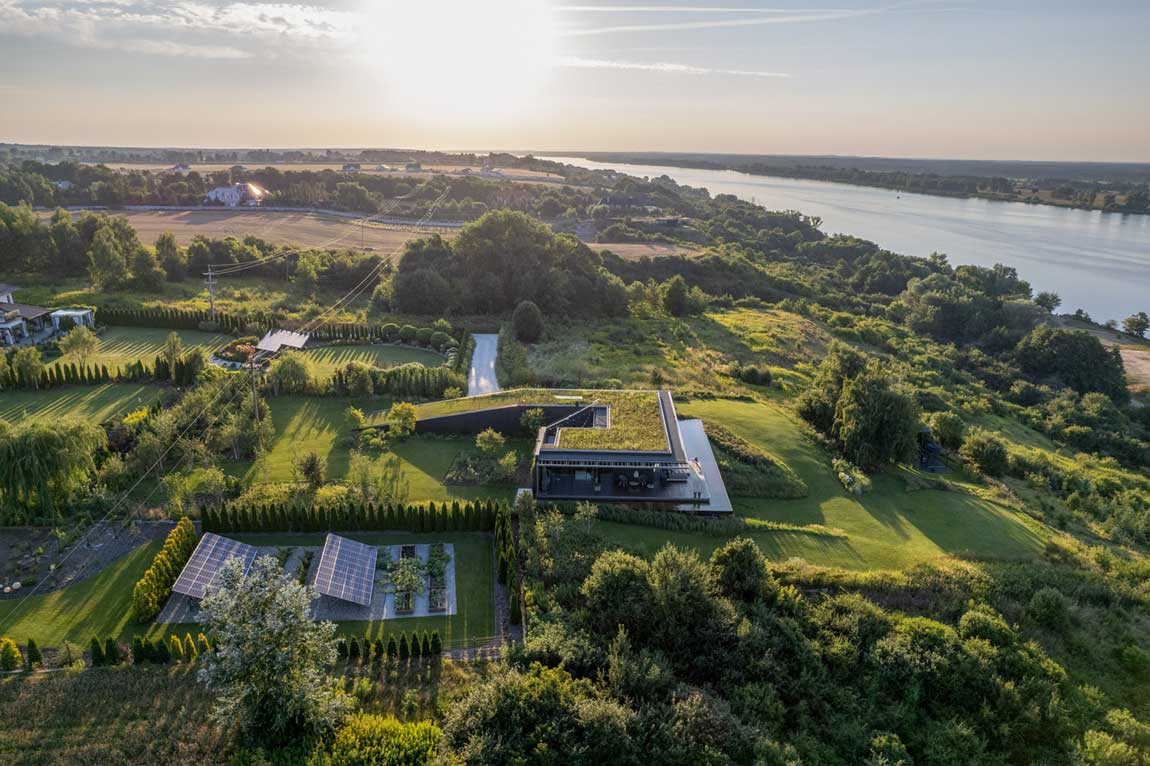
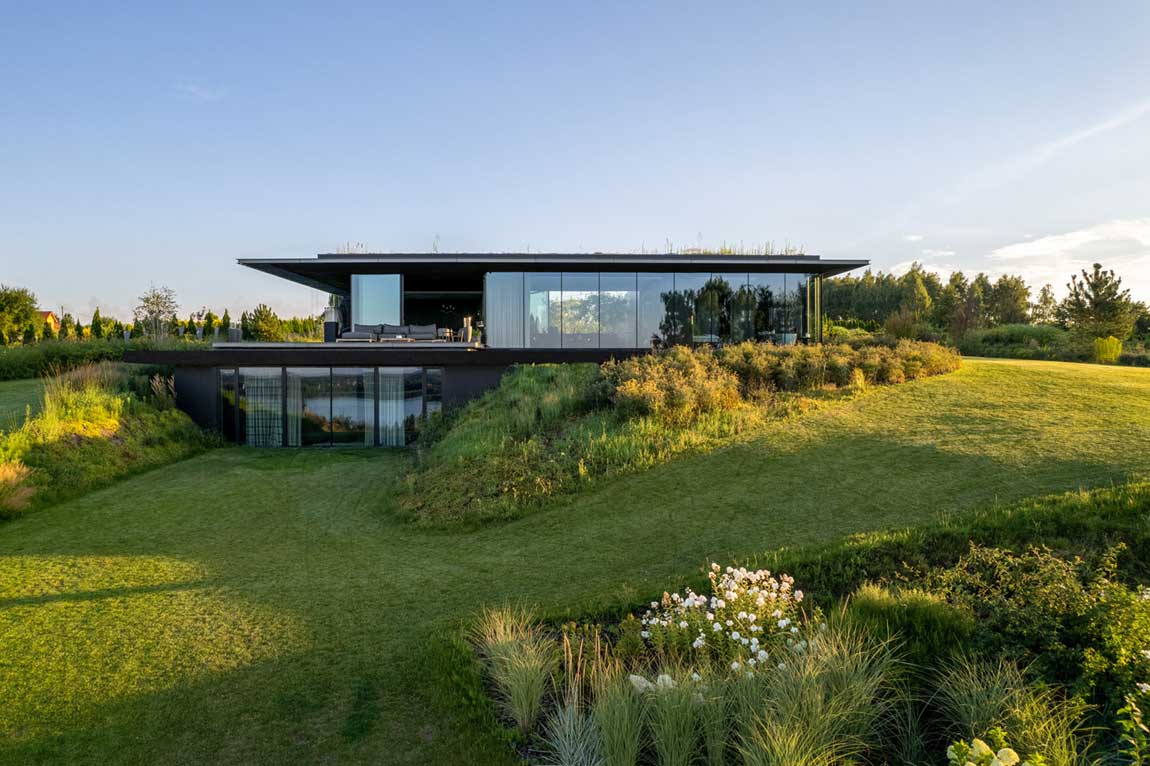

Maintaining and Enhancing Your Terraced Hillside House
Once your terraced hillside house is complete, maintaining its beauty and functionality becomes an essential part of your homeowner’s journey. Remember, a well-maintained hillside house is not only a joy to live in, but it also contributes to the long-term value of your property.
Regular maintenance of the terraces and the structures they support is key. Check the condition of retaining walls for any signs of damage, erosion, or water leakage. Ensure that the drainage systems are working efficiently, particularly during heavy rains.
For terraces that host gardens, regular landscaping activities such as pruning, weeding, and mulching are necessary to keep your green spaces healthy and beautiful. Depending on your garden design, you might also need to engage in soil management practices like composting or irrigation.
Beyond maintenance, think about how you can enhance your terraced hillside house over time. As you live in the space, you might discover new possibilities—perhaps an unused terrace can be turned into a serene outdoor yoga spot, or a sunlit slope could become a miniature vineyard.
Also, consider seasonal changes. The look and feel of your terraces will naturally evolve with the seasons, and you can embrace this transformation by adding seasonal plants or decor elements.
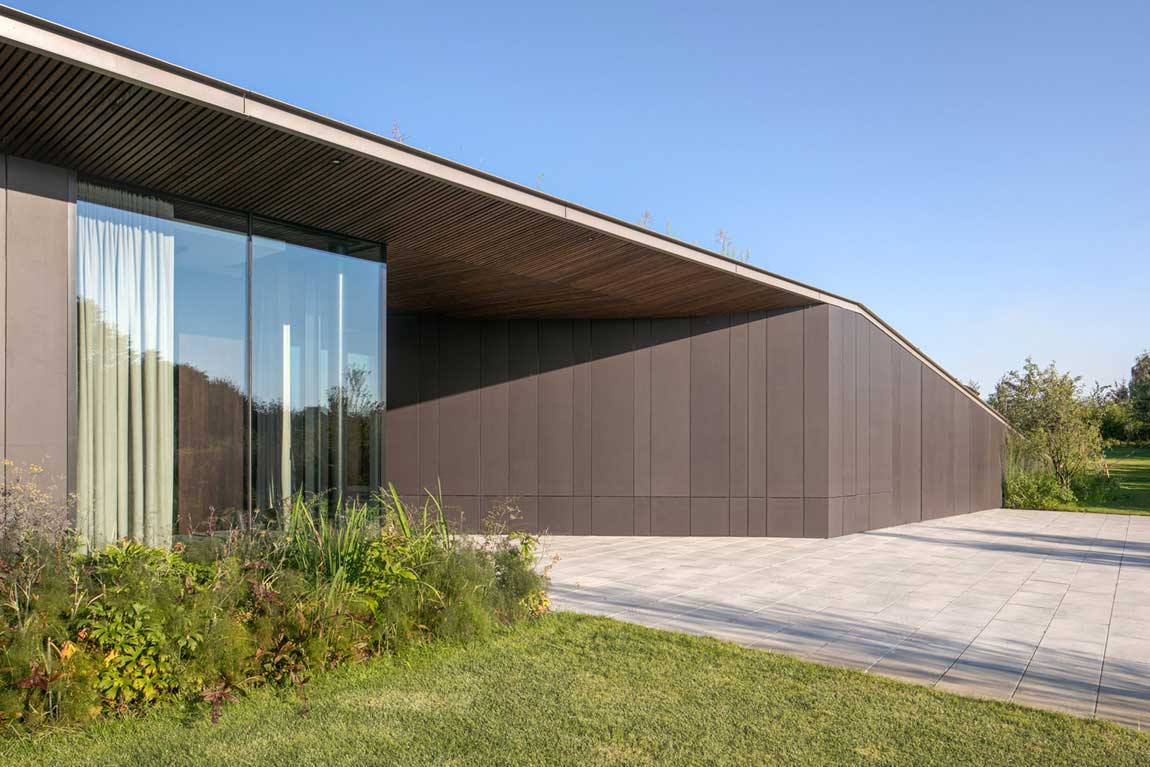
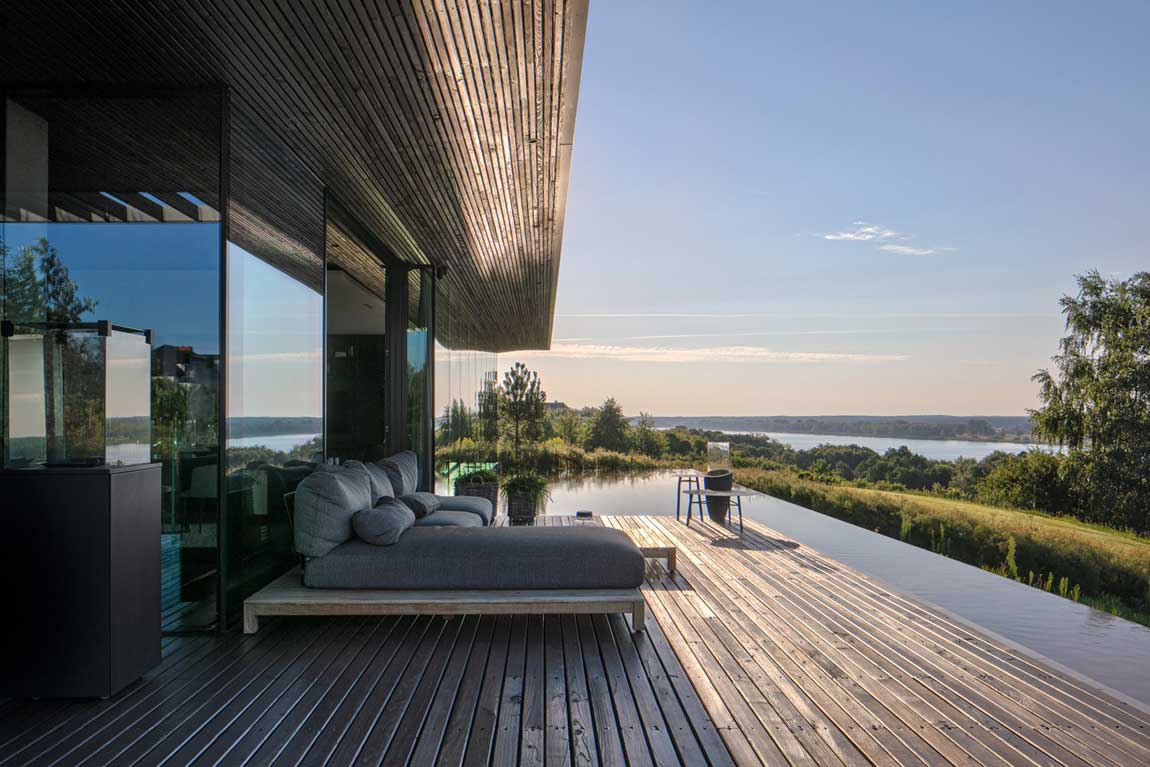
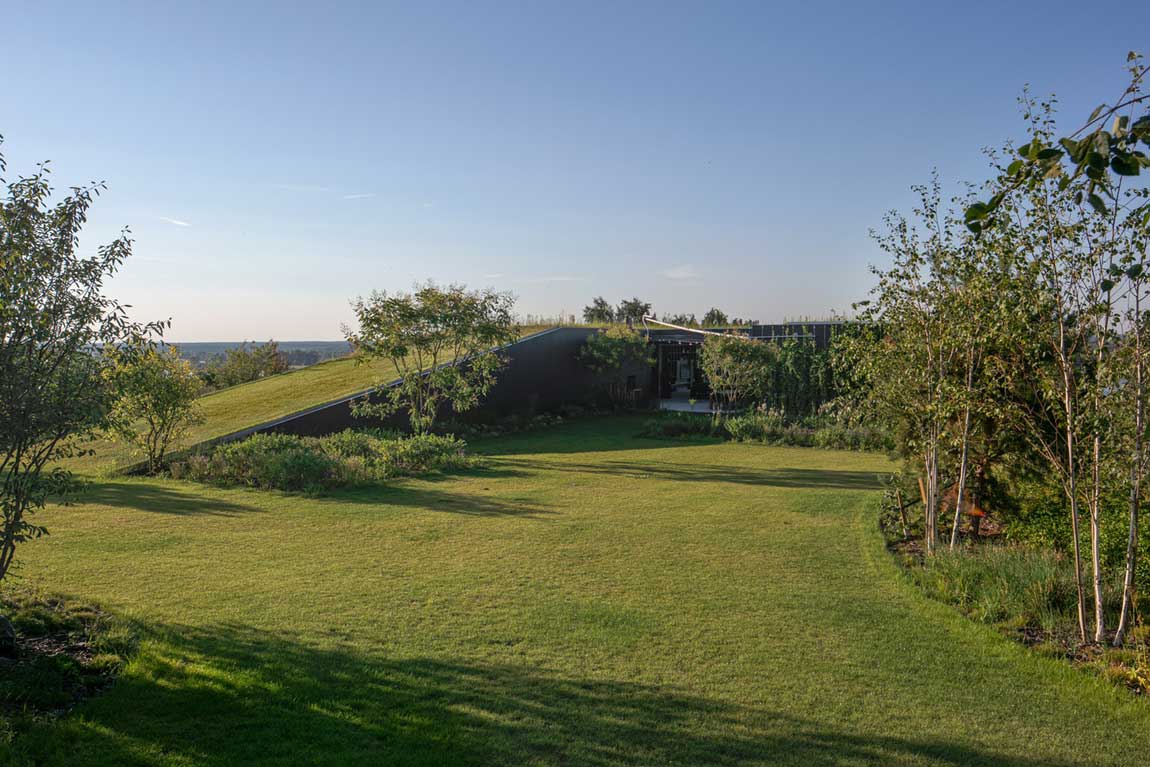
Embracing the Hillside Living Experience
Designing, building, and living in a terraced hillside house is a unique experience. It allows you to create a personal retreat that is in harmony with nature, offering breathtaking views and outdoor spaces that flat plots can’t compete with.
Hillside living can also foster a deep appreciation for the landscape and the local ecosystem. As your terraces come to life with plants, you’ll likely attract a variety of birds and insects, contributing to local biodiversity. Watching the changing seasons, weather patterns, and wildlife can bring a sense of peace and connection with nature.
Moreover, the innovative use of terracing can make your hillside house a local landmark, a unique architectural piece that stands out and inspires others. It’s a testament to human creativity and our ability to adapt and thrive even on challenging terrains.
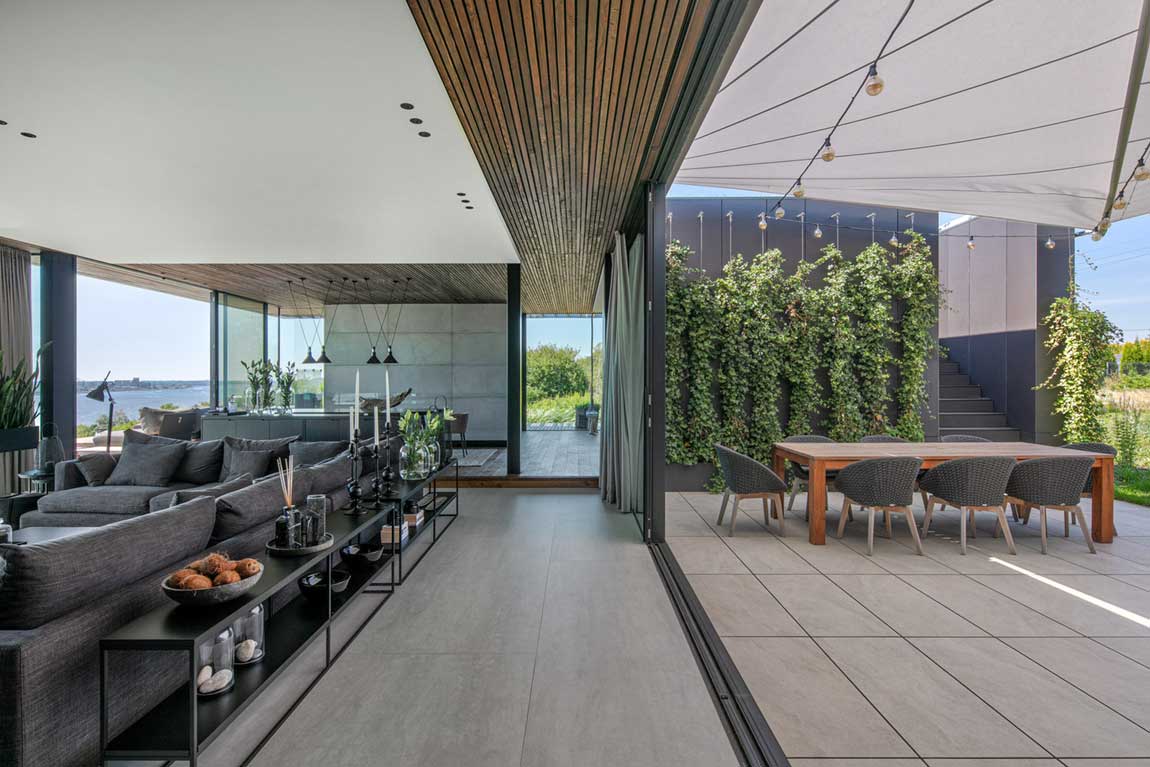


Conclusion
Terracing in hillside house design is a powerful tool that turns challenges into opportunities. It allows for the creation of a home that is not only practical and beautiful but also one that blends seamlessly with its natural surroundings. By understanding and applying the principles of terracing, you can unlock the full potential of your hillside plot and create a home that truly stands out. Whether you’re in the process of designing your house or seeking to enhance an existing one, terracing offers exciting possibilities worth exploring.

