The modern architecture of Germany demonstrates exquisite forms and emphasis on local culture, which is visible in the projects of German houses in various regions.




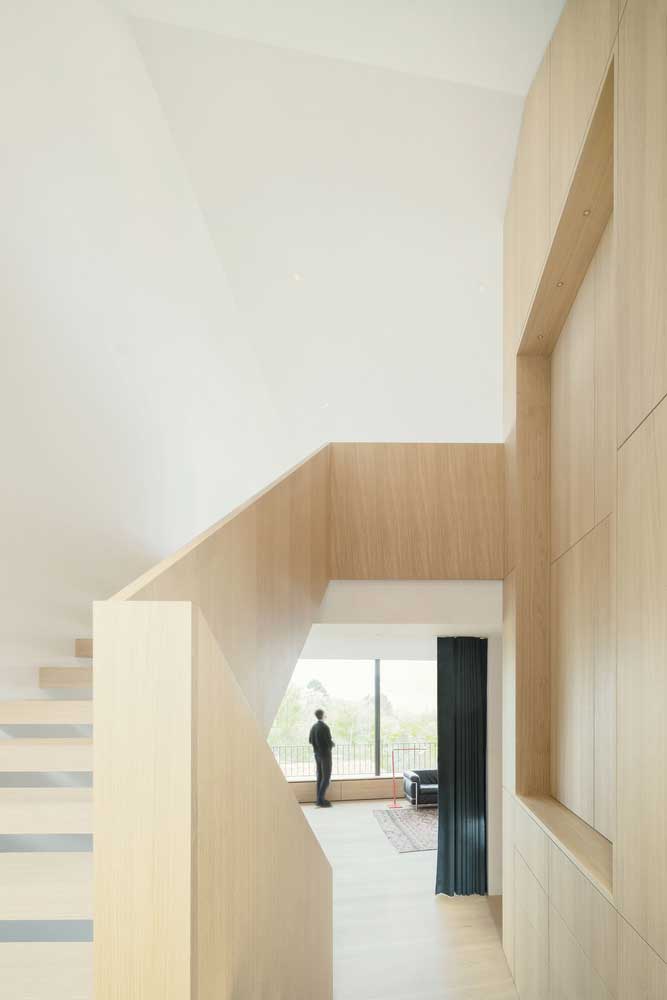



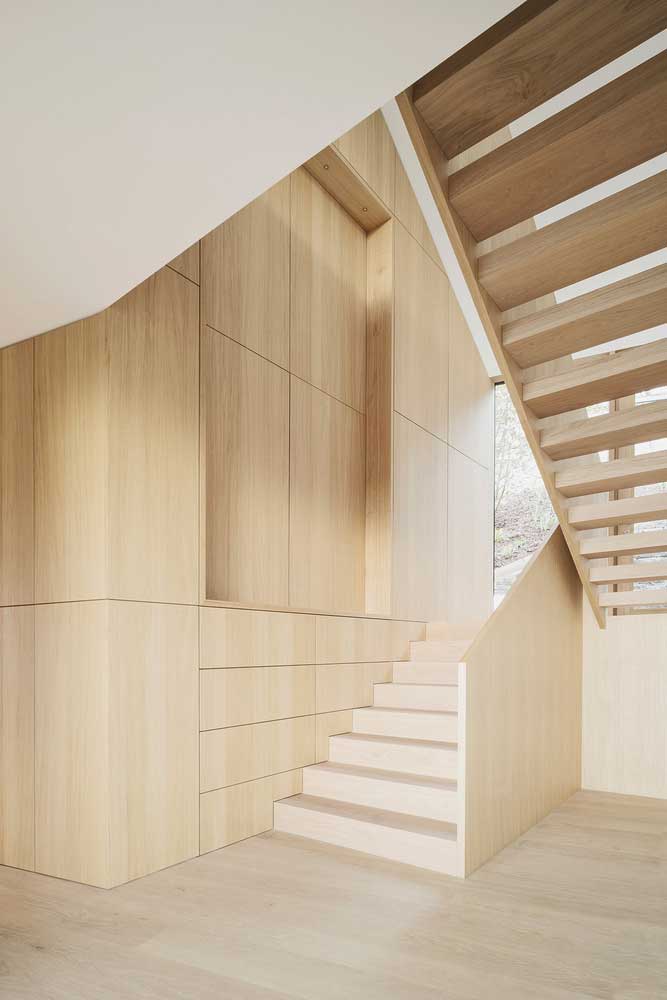
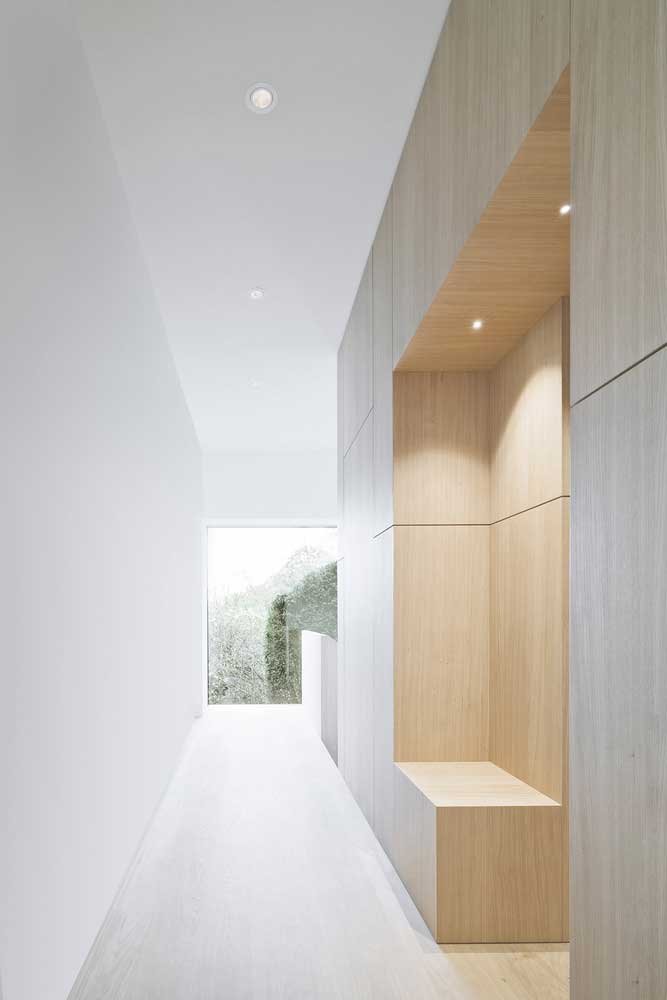
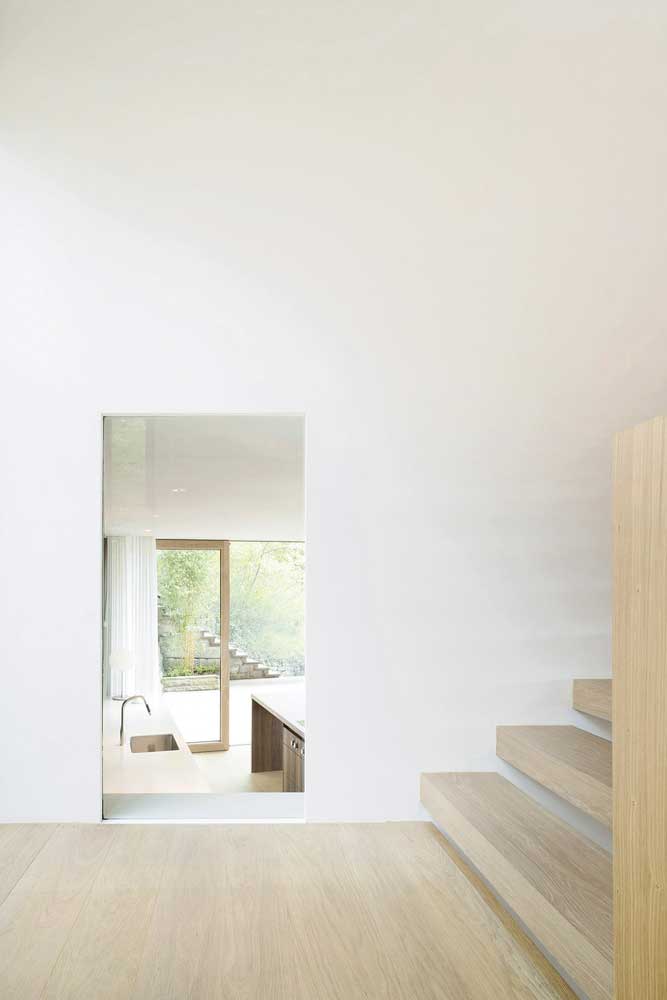



German country house 👉 A combination of traditional architectural rules with a dark building facade
Rethinking the building traditions of the past, the use of new stylistic solutions and materials allows you to see a wide variety of buildings and structures throughout the country. Although rural areas are often characterized by faceless villages and typical mansions, standing out from this dull monotony allows the use of a spectacular dark color when equipping the facade.



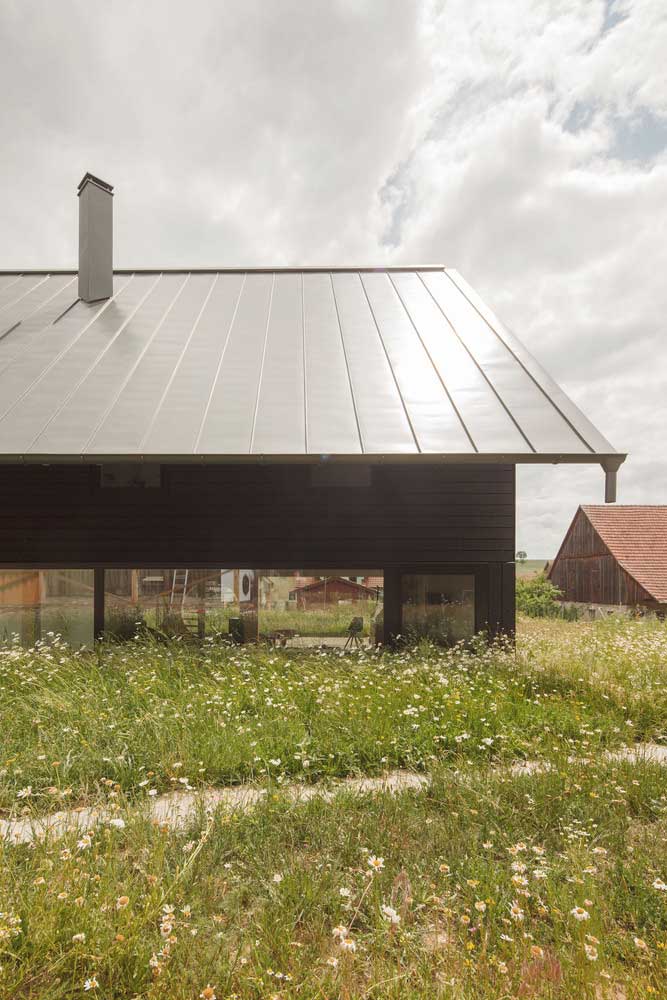

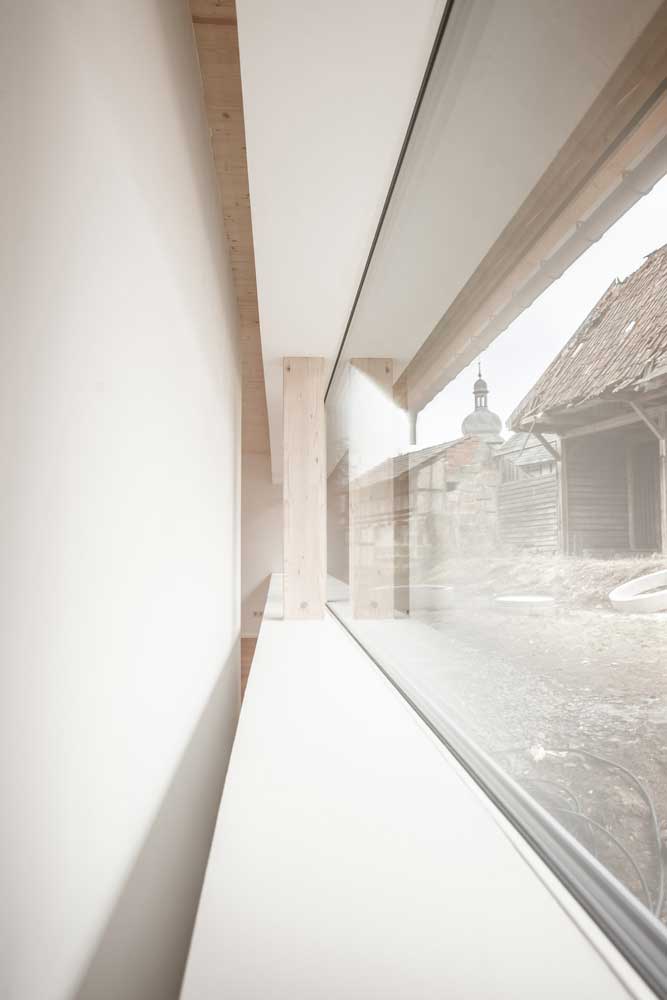
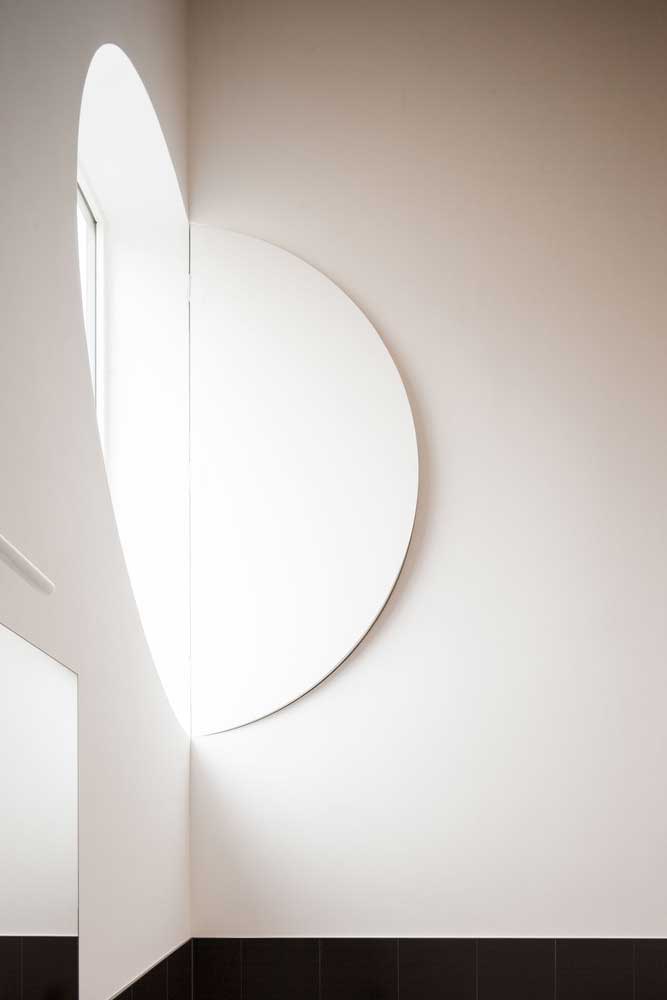
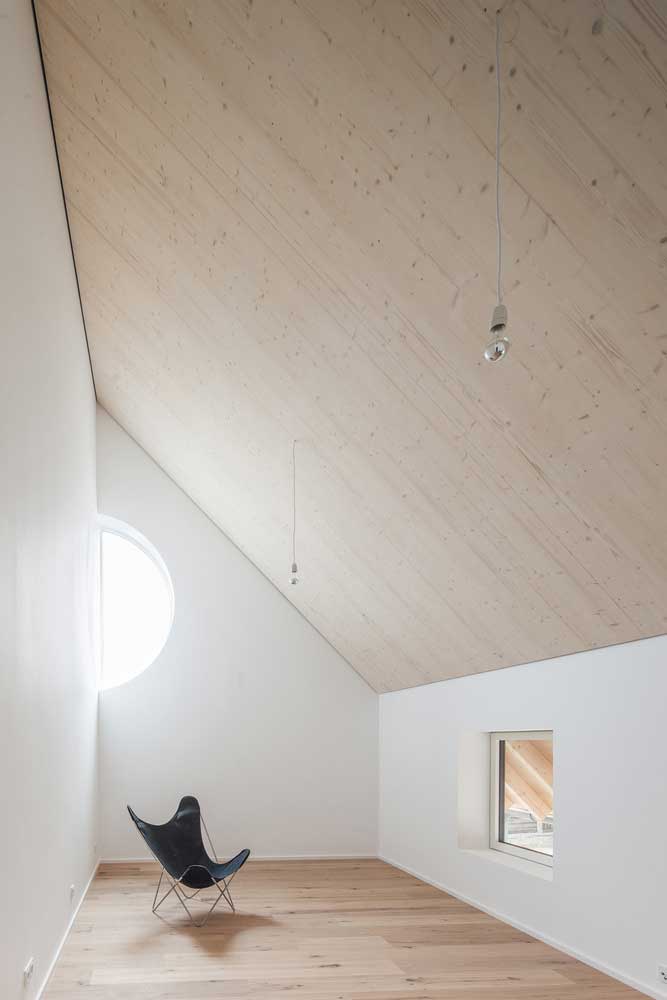




| Architects | Daniel Laubrich |
| Photo | Martin Geyer – EMILBlAU |
In this case, the geometric shape of the house does not have much significance. A typical burgher’s house with a gable roof or the strict rectangular outline of a modern cottage with a flat roof will look equally original and unforgettable among the restrained traditional buildings.
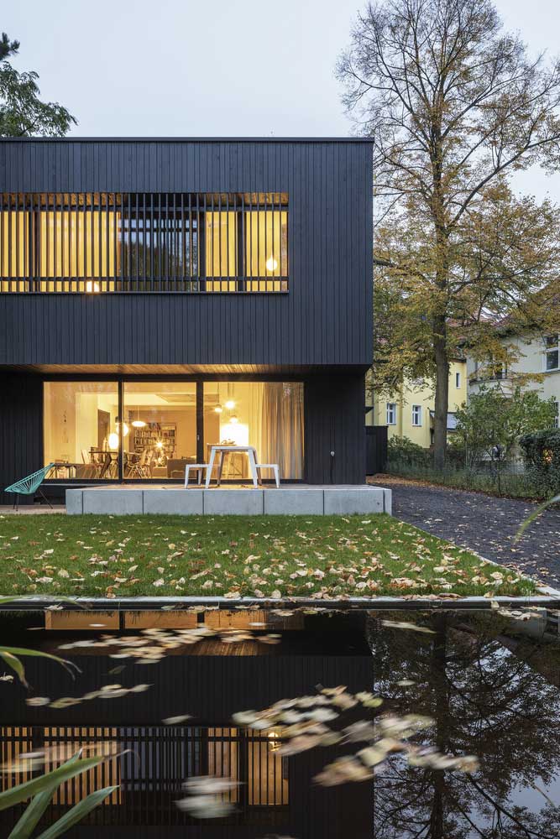

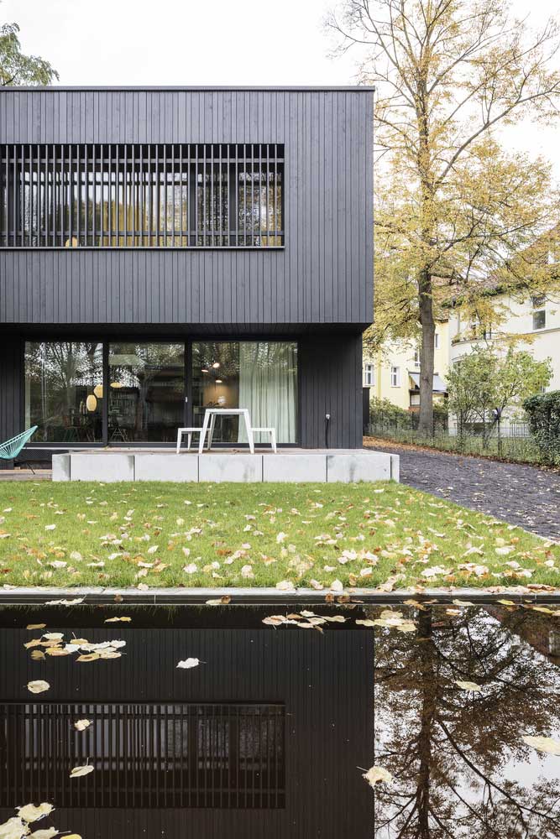
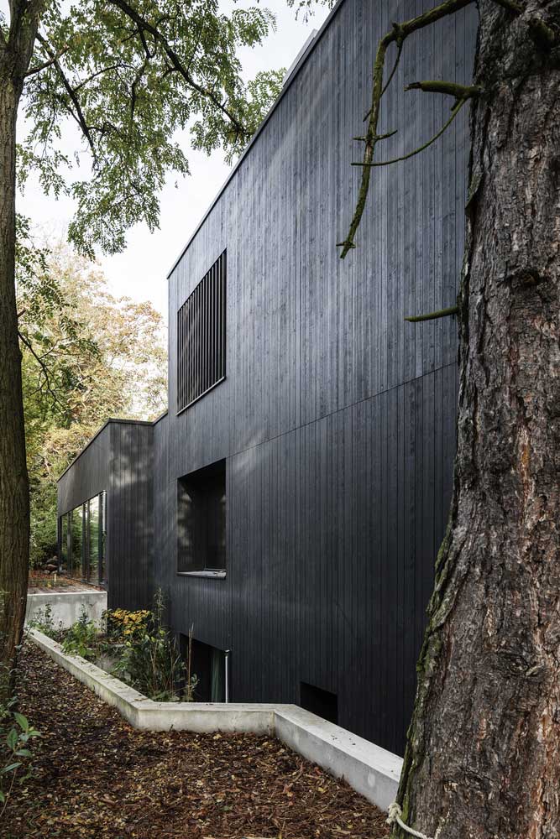

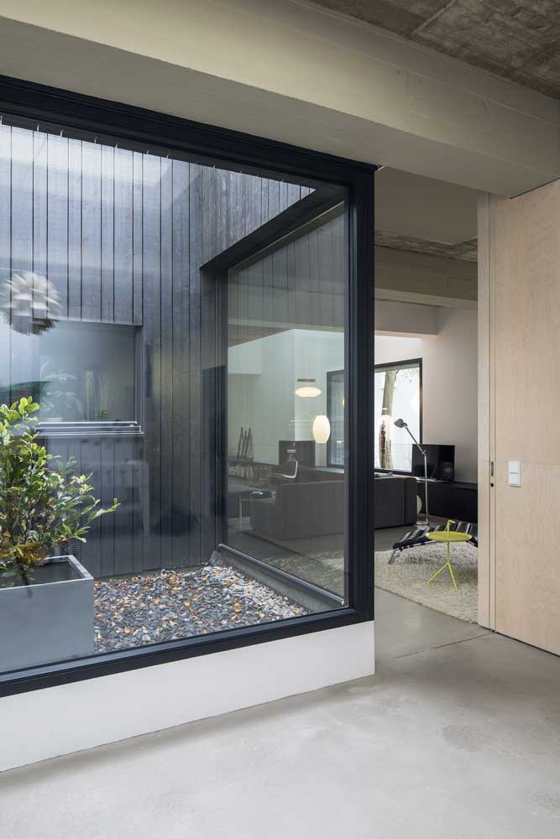
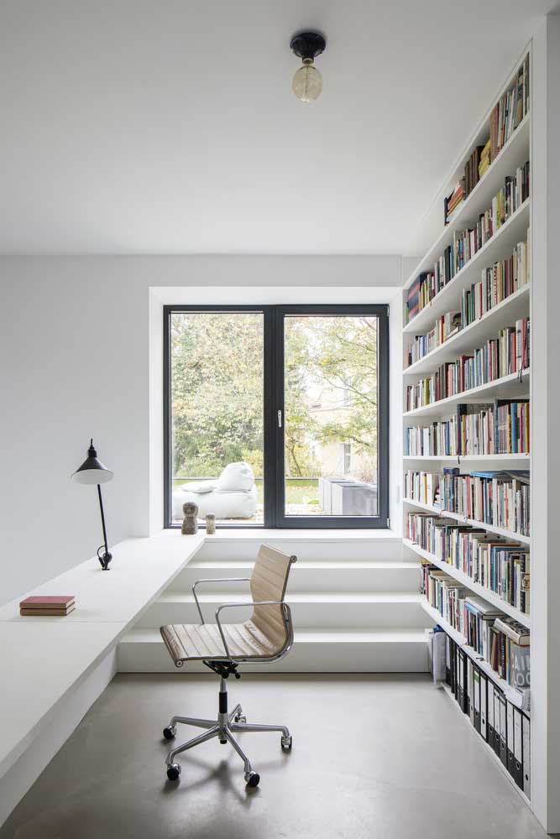



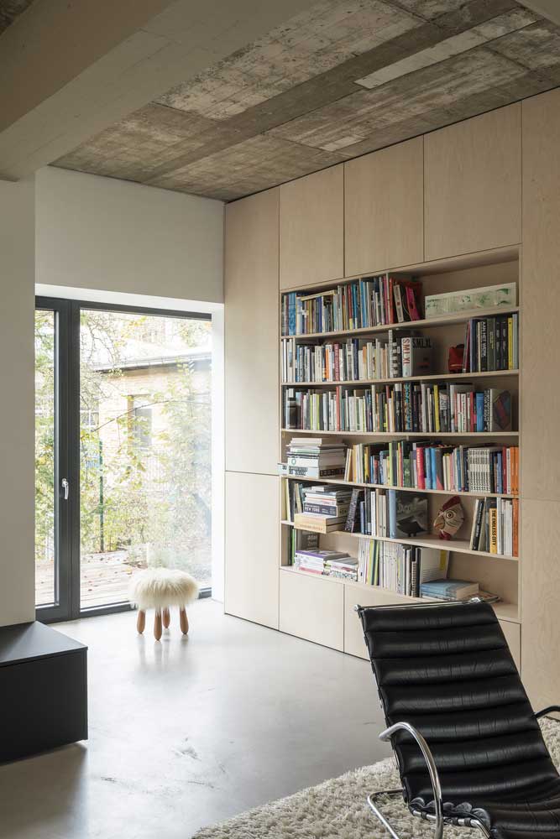
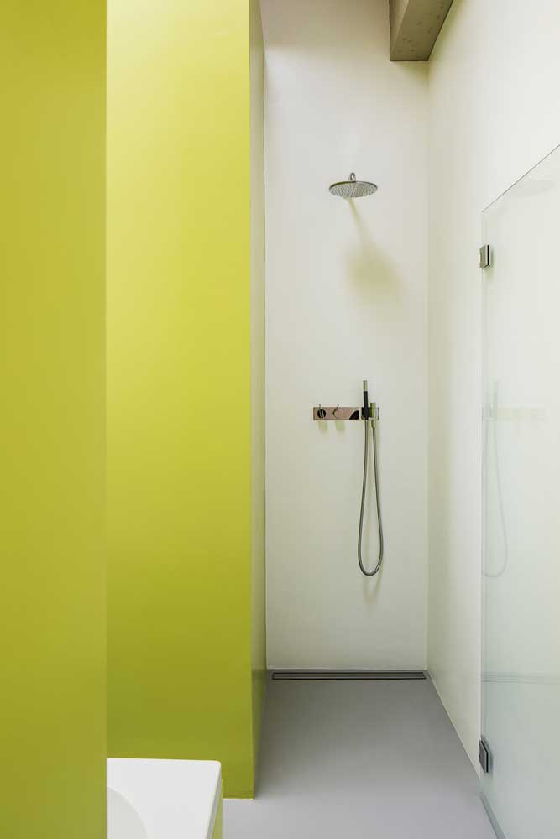
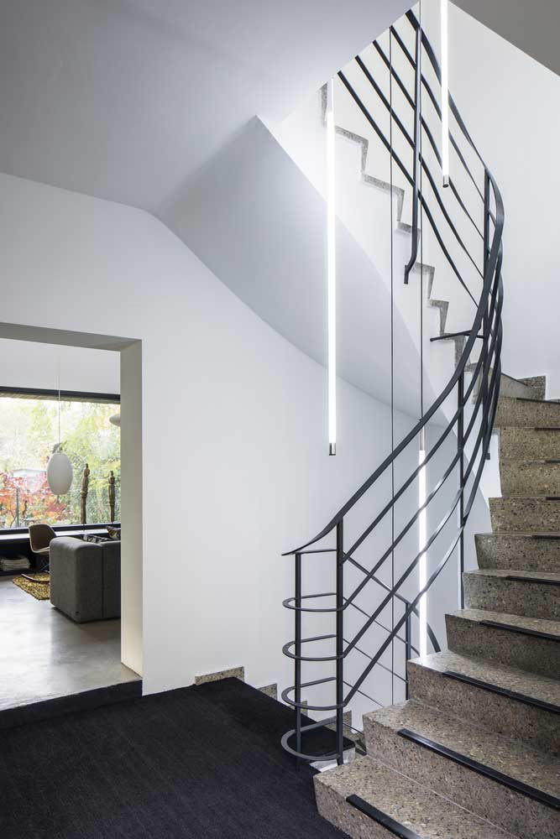

| Architects | SEHW Architektur |
| Photo | Philipp Obkircher |
The black wooden facade is fully consistent with German equanimity and some isolation. The presence of wooden frames and the decoration of balconies in a contrasting palette softens the gloomy impression of the exterior of the house and gives it a hue of moderate calm and composure.
German glass house 👉 Industrial accents in the projects of German houses

















| Architects | Paul de Ruiter Architects |
| Photo | Pieters Kers & Patrick Voigt |
The use of techno-techniques in the construction of this villa did not become an obstacle to its successful integration into the natural environment. The innovative house, built of glass, steel, and concrete, incorporates the breadth and spaciousness of the surrounding fields and fits perfectly into the steepness of the back side of the plot.



















| Architects | Biehler Weith |
| Photo | Brigida González |
An architectural complex of three polygonal buildings on the shores of Lake Baden has become a unique example of a combination of a small plot and geometric detailing of living quarters. The narrow development area has become a place for the embodiment of the industrial ideas of the architect. Concrete clear forms and an abundance of glass served as an excellent background for a cozy and comfortable home.

With a high density of buildings, the best option is to build a house on several floors. Exterior concrete walls are distinguished by their design at different levels. In combination with the different designs of the window openings, this creates a completely dissimilar appearance and style of the room.
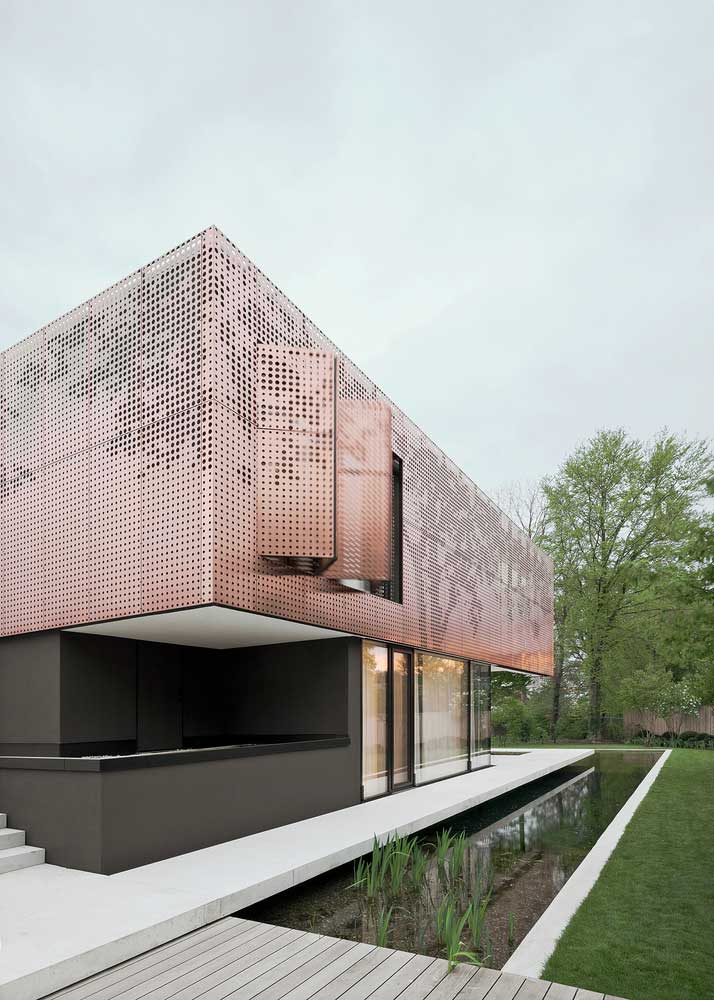






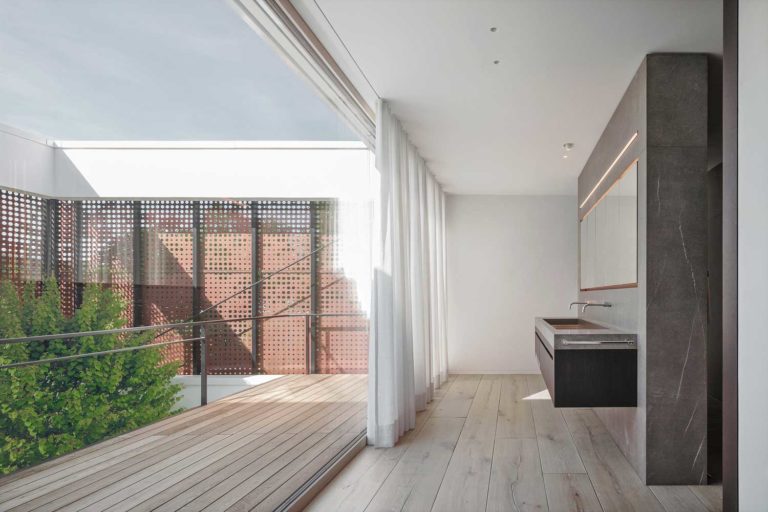

In the tradition of stylistic constructivism with a hint of moderate modesty, a compact two-story house on the outskirts of Starnberg is made. Behind ideal rectangular shapes, there is an open basement floor and secluded upper rooms. The copper light-protective openwork screen is designed to create an intimate atmosphere in the rooms of the second floor and make the external building almost invisible at ground level.
Modern german homes 👉 Interesting nuances of the interior
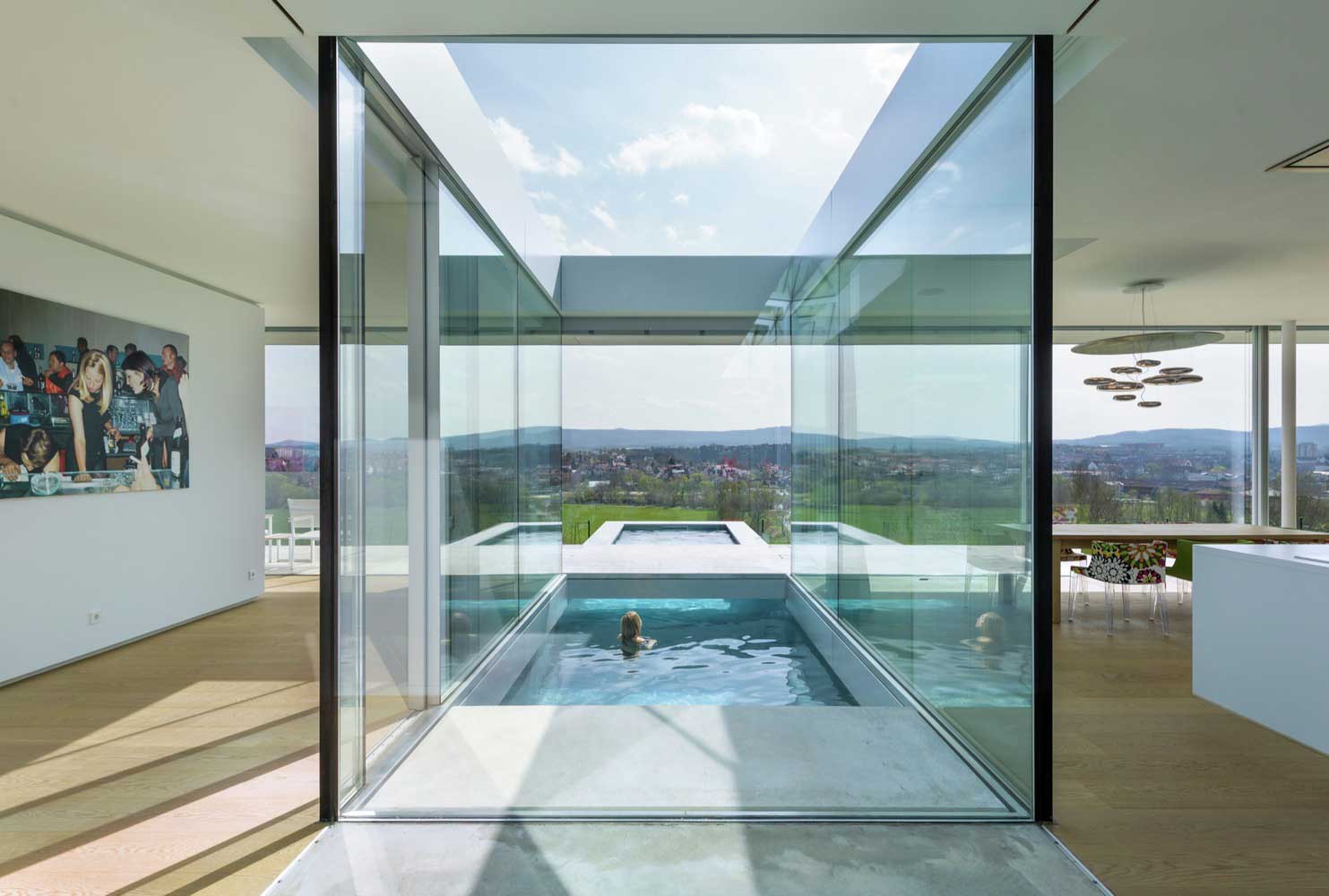
Interior design should continue the unified stylistic idea of the architect. The predominance of concrete structures, metal, and glass in the exterior of the house and the interior creates a single structured space, comfortable, bright, and spacious.
German wood frame houses

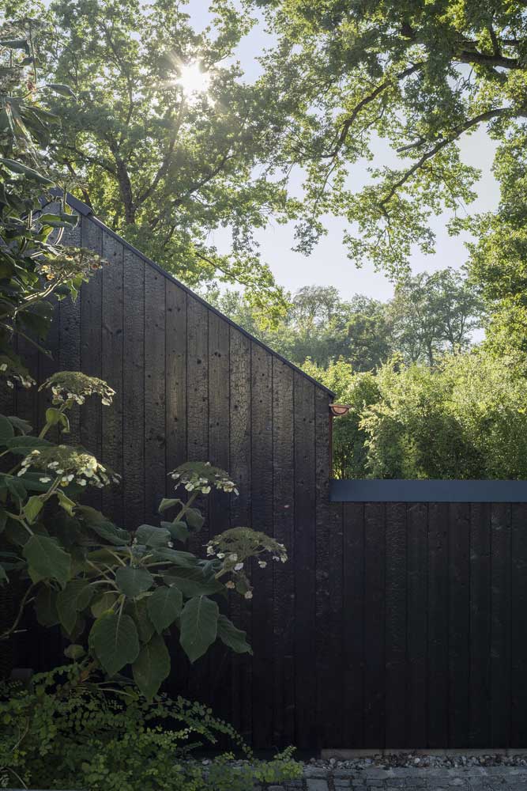
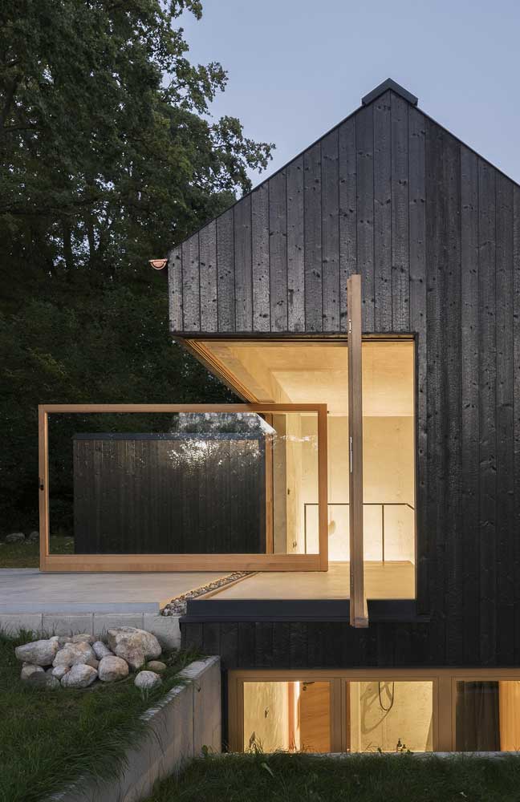

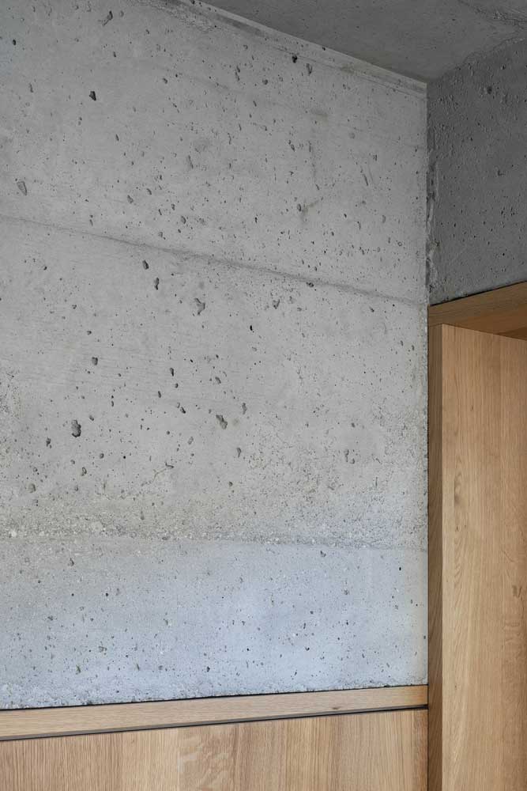
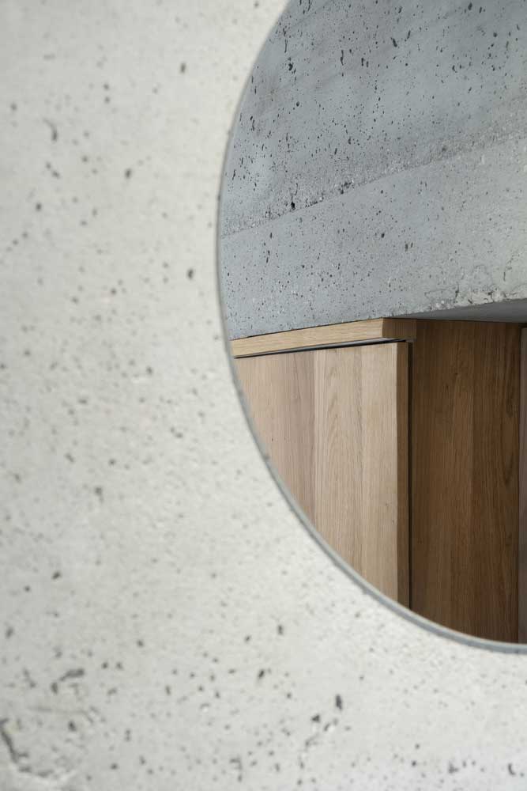

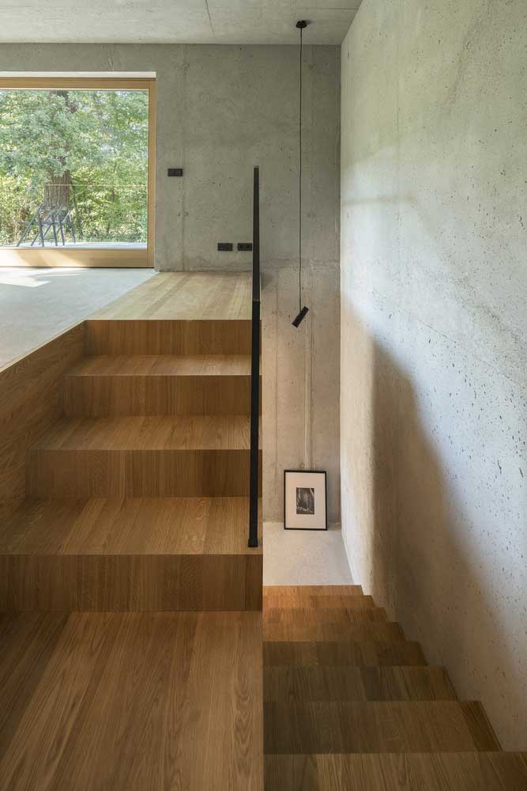
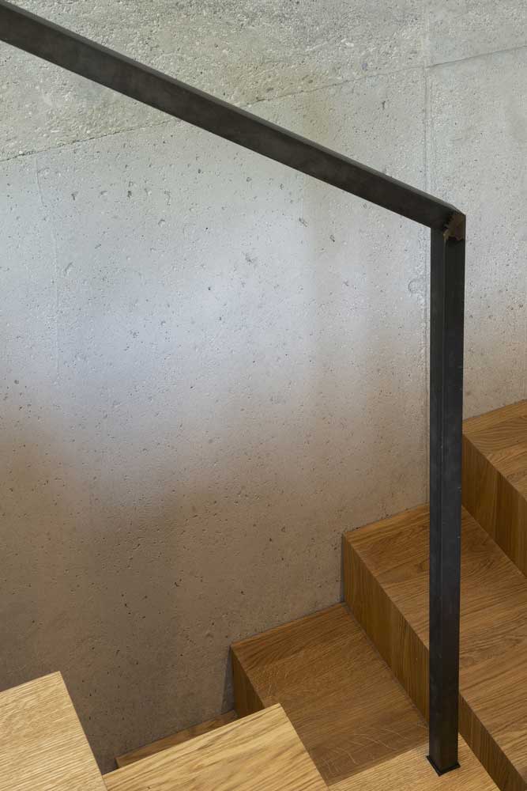
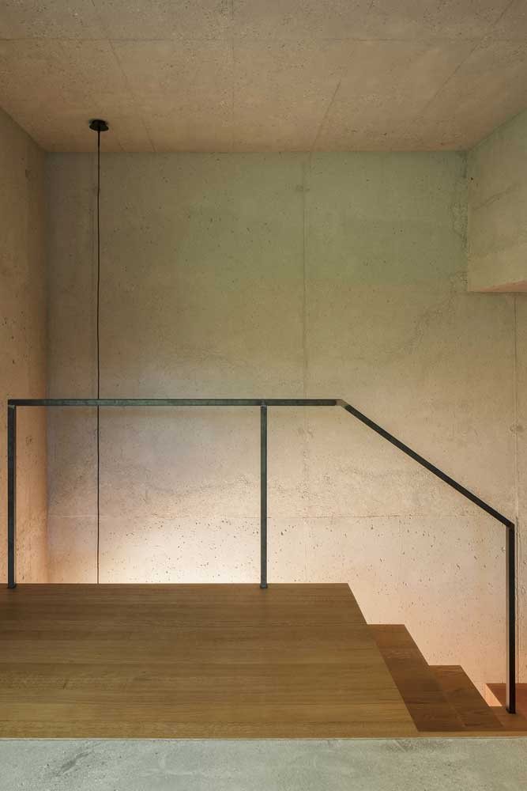


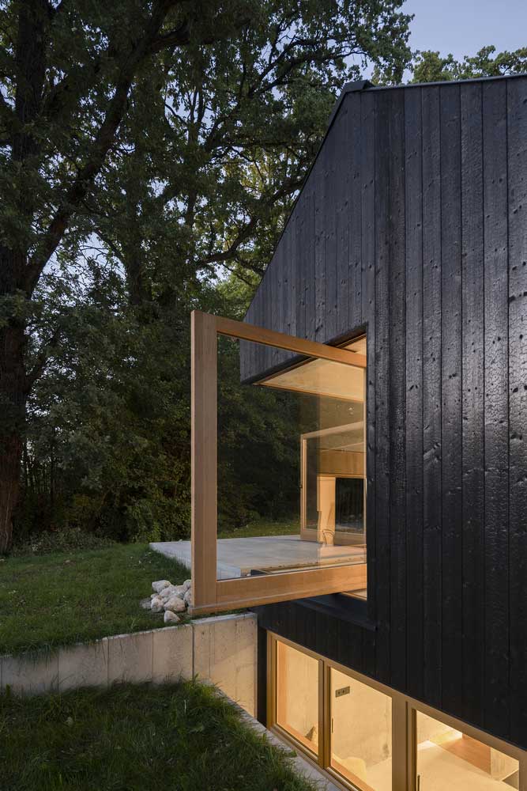
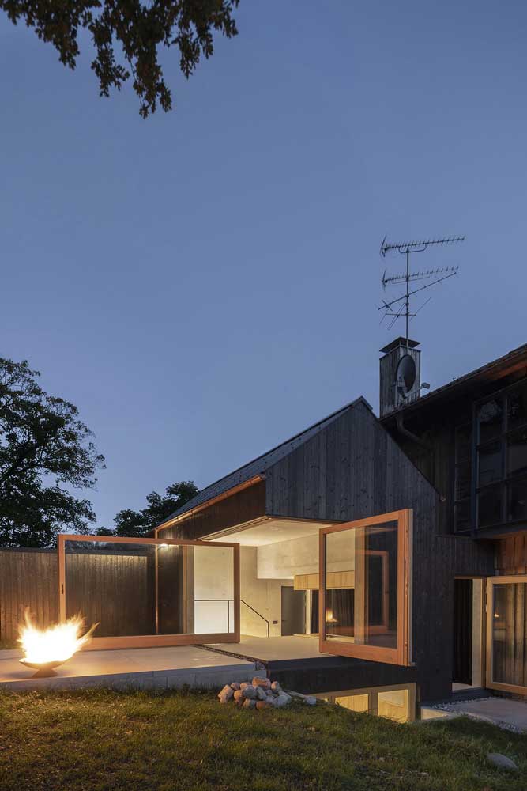
| Architects | Buero Wagner |
| Photo | Florian Holzherr |
To soften the glass-concrete abundance of houses with a predominance of techno-style will help the wooden parts in the interior and bright colors. For projects of German houses, providing a monophonic palette, fine contrasting details and decoration elements are ideal.






