In the vast tapestry of architectural design, every element, no matter how functional, has the potential to become an artistic statement. Retaining walls, often seen merely as structural necessities, can be transformed into integral parts of a home’s aesthetic. This article delves into the artistry behind seamlessly integrating retaining walls into modern home design, drawing inspiration from a unique residence in Yokohama.
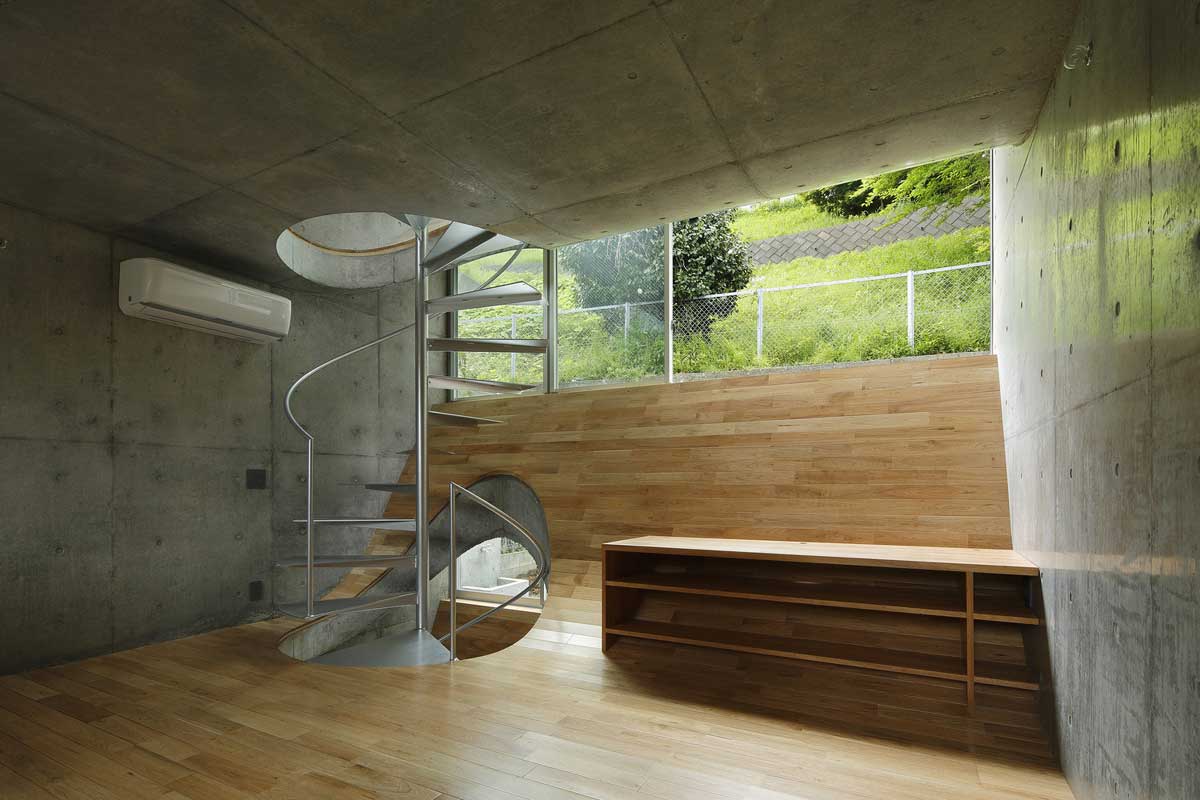
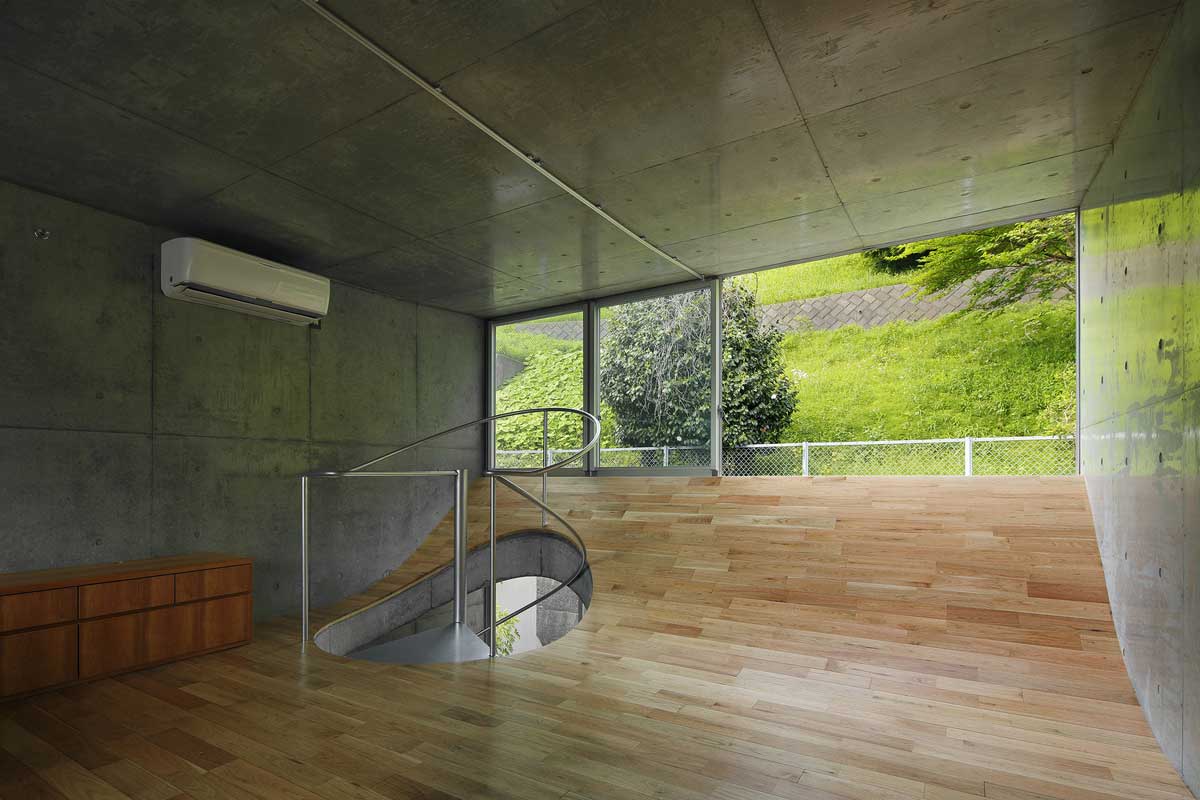
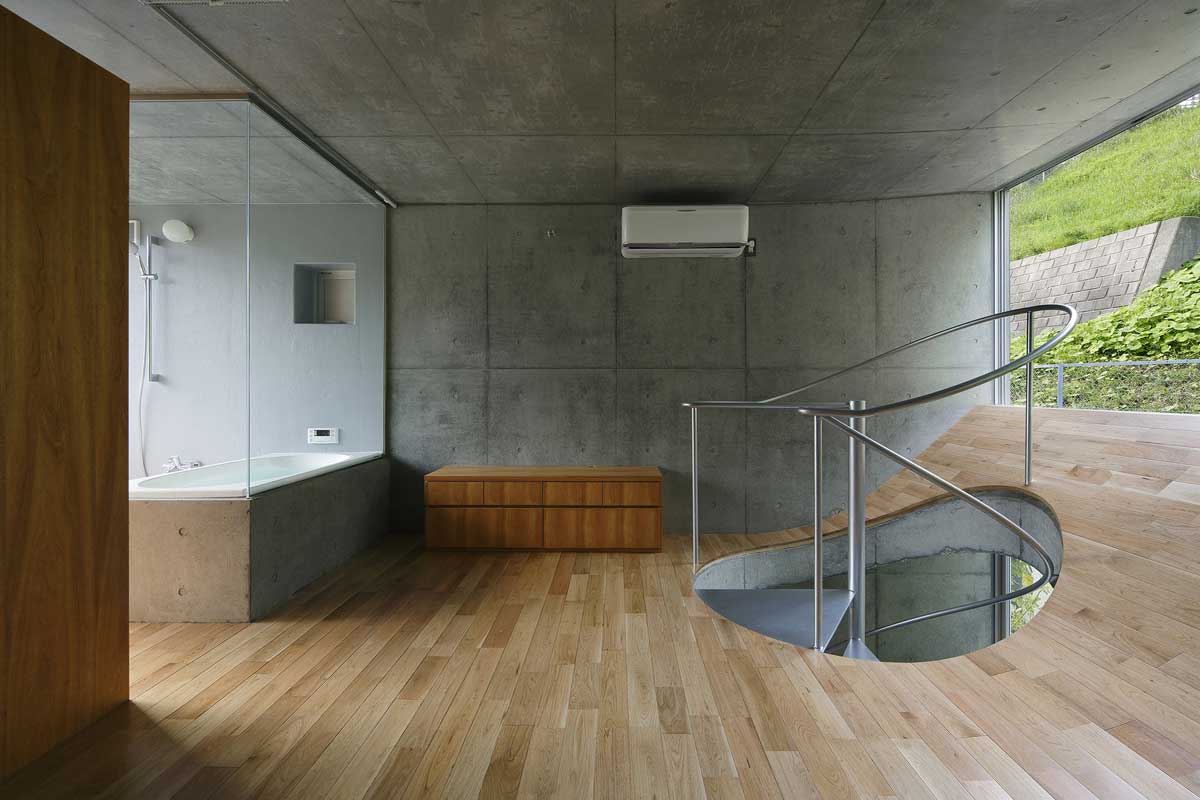
The Aesthetic Potential of Retaining Walls
At first glance, retaining walls might seem like mere functional entities, designed to hold back soil or support a structure. However, with a touch of creativity, these walls can become focal points, adding depth and character to a home’s design.
In the heart of Yokohama, a residence stands as a testament to this potential. Facing a 3m-tall retaining wall on its east side, the house could have felt overshadowed. Instead, the design embraces this wall, making it an integral part of the home’s narrative.
The key lies in perspective. Instead of viewing the retaining wall as a challenge, it’s seen as an opportunity—a blank canvas waiting to be transformed. With the right materials and design approach, such walls can complement a home’s overall aesthetic.
Texture, color, and form play pivotal roles. Whether it’s the ruggedness of raw concrete, the warmth of stone, or the sleekness of metal, the choice of material can dramatically alter the wall’s visual impact.
Lighting, too, can elevate a retaining wall from mere functionality to art. In Yokohama’s residence, the play of natural light against the wall creates dynamic patterns, adding a layer of intrigue to the home’s interior.


Structural Integrity Meets Design
Beyond aesthetics, retaining walls serve a crucial structural purpose. They bear the weight of the earth, preventing landslides and ensuring the stability of the structures they support.
In integrating these walls into home design, it’s essential to strike a balance between form and function. The residence in Yokohama showcases this balance brilliantly, with the wall not only serving its primary purpose but also enhancing the home’s spatial dynamics.
The wall’s presence influences the flow of the house, guiding movement and shaping spaces. It becomes more than just a barrier; it’s a defining element, influencing how inhabitants interact with their surroundings.
The integration also speaks to sustainability. By embracing the existing landscape and its challenges, architects can create designs that are in harmony with nature, minimizing environmental impact.
Ultimately, the art of integrating retaining walls lies in the ability to see beyond their function, recognizing their potential as design elements that can shape and define a space.
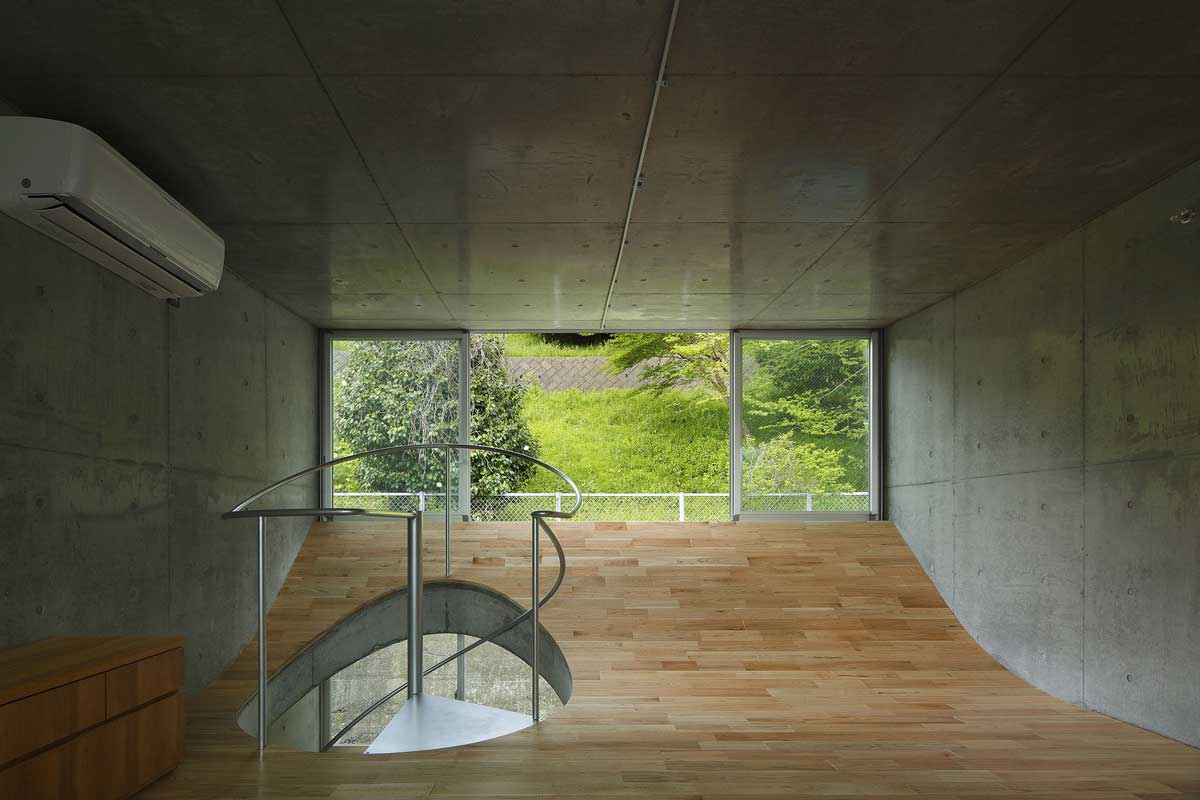
The Future of Retaining Walls in Architecture
As urban landscapes become more complex and space becomes a premium, the role of retaining walls in residential design is set to grow. Their potential extends beyond mere support structures to elements that can redefine urban living.
Innovations in materials and design techniques will further expand the possibilities. Imagine walls that change color with the seasons, or those embedded with smart technology, responding to environmental changes.
Green retaining walls, adorned with plants and foliage, could become staples in urban homes, merging architecture with nature and promoting sustainability.
The fusion of art and engineering will drive the future of retaining walls in architecture. As seen in the Yokohama residence, when approached with creativity, even the most functional elements can become masterpieces.
In essence, the future promises a world where retaining walls are not just seen but celebrated, standing as symbols of architectural innovation and design prowess.
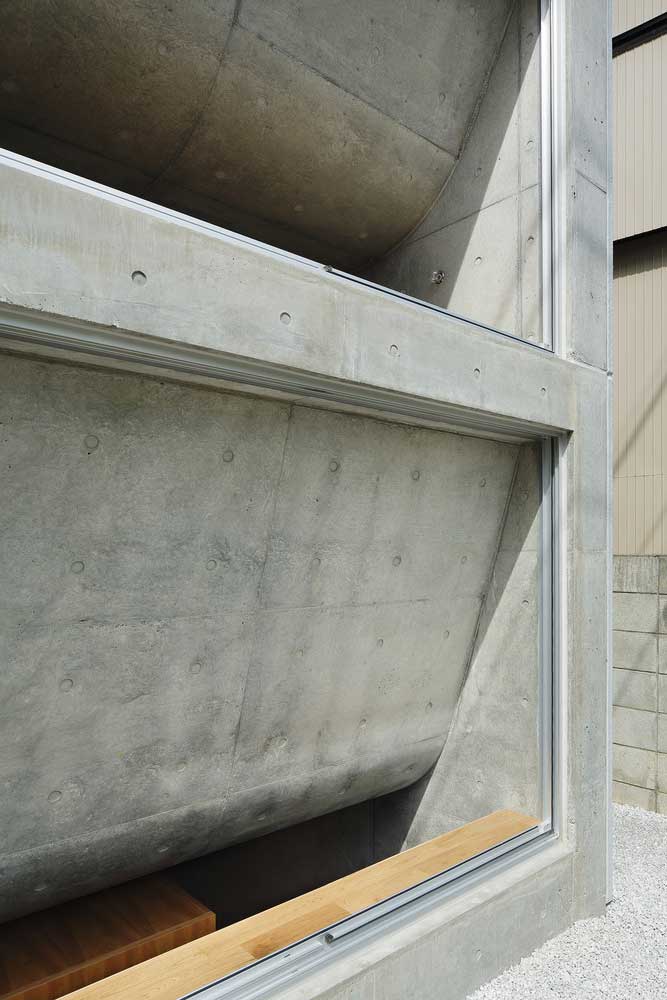
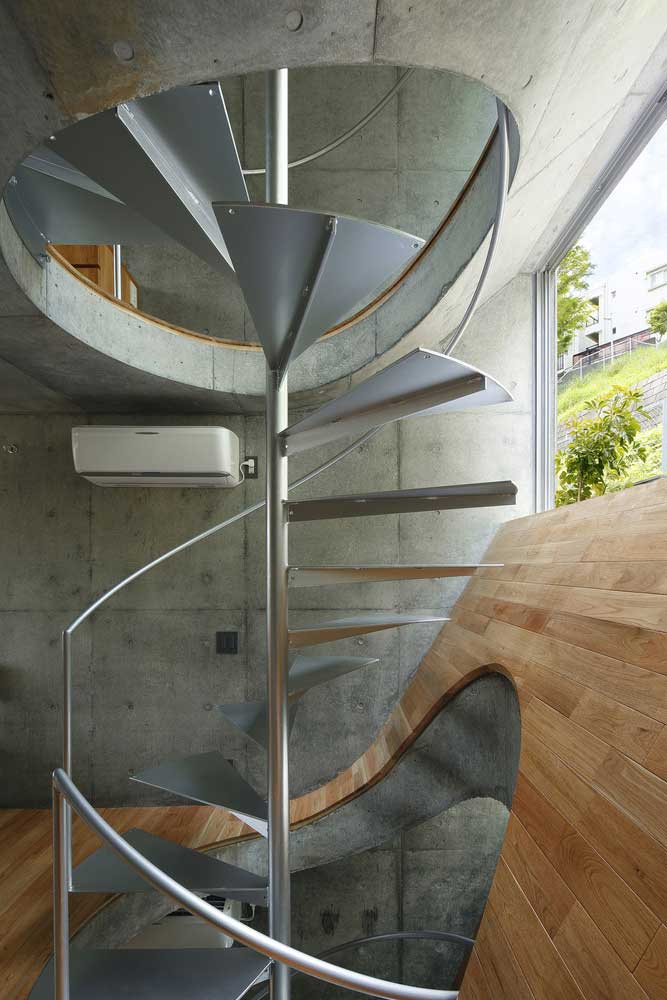
Embracing Challenges as Opportunities
Every architectural project comes with its set of challenges. In the case of the Yokohama residence, the imposing 3m-tall retaining wall could have been seen as a limitation. However, the design approach turned this potential obstacle into a defining feature of the home.
Such challenges push architects and designers to think outside the box, to find innovative solutions that not only address the issue but elevate the entire design. It’s about seeing potential where others see problems.
The strategic use of materials, lighting, and spatial planning can transform these challenges into unique design elements. In the Yokohama home, the retaining wall became a canvas, reflecting light, adding depth, and influencing the flow of the space.
This approach is a testament to the resilience and adaptability of modern architecture. It’s a reminder that constraints can often lead to the most creative and groundbreaking designs.
As urban spaces become more constrained, architects will increasingly face such challenges. The ability to embrace them and turn them into opportunities will define the future of architectural design.
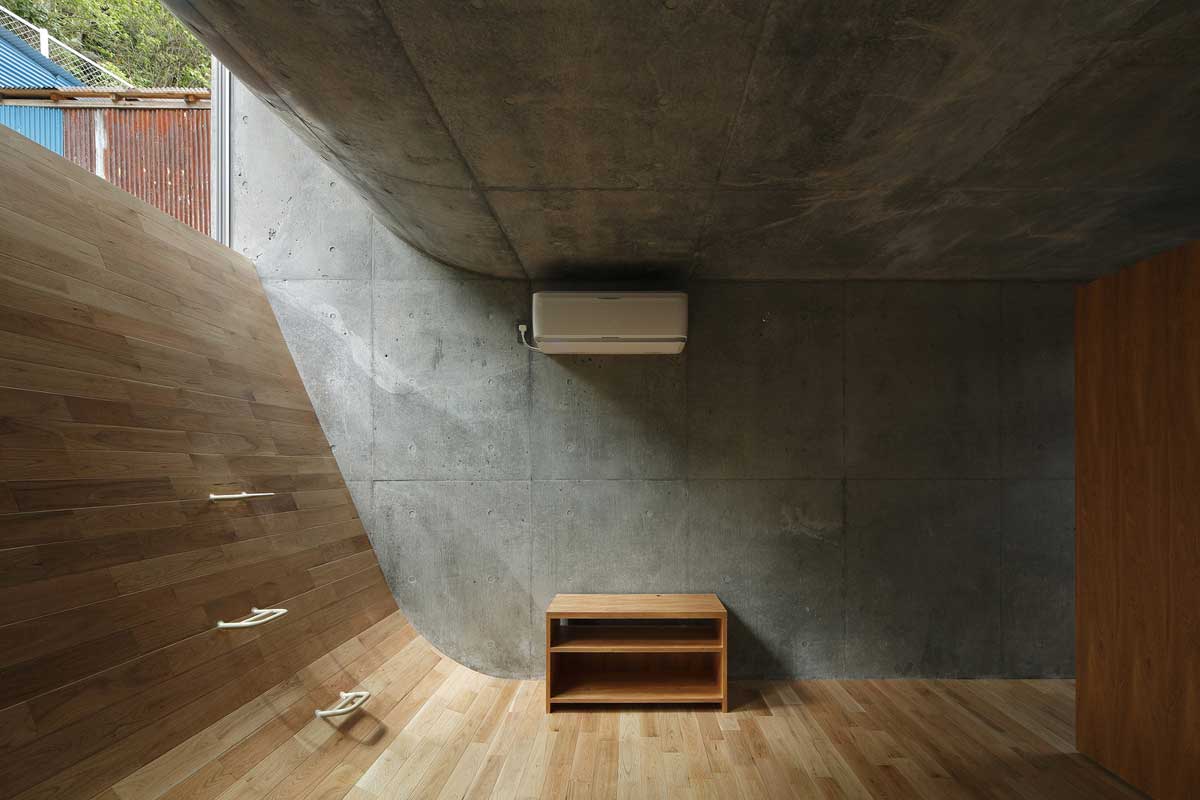
The Interplay of Light and Shadow
One of the standout features of the Yokohama residence is the way it harnesses natural light. The retaining wall, with its solid presence, plays a pivotal role in this, creating a dynamic interplay of light and shadow.
Natural light has the power to transform spaces. It can add warmth, create depth, and influence mood. In the context of the Yokohama home, light becomes a design tool, shaping the ambiance of the interior spaces.
The strategic placement of windows, combined with the wall’s texture, results in captivating light patterns that change throughout the day. This ever-evolving play of light adds a dynamic element to the home’s design.
Moreover, the use of light goes beyond aesthetics. It’s also about sustainability. By maximizing natural light, the home reduces its reliance on artificial lighting, leading to energy savings.
The interplay of light and shadow, as seen in the Yokohama residence, is a reminder of the subtle nuances that can elevate a design from ordinary to extraordinary.
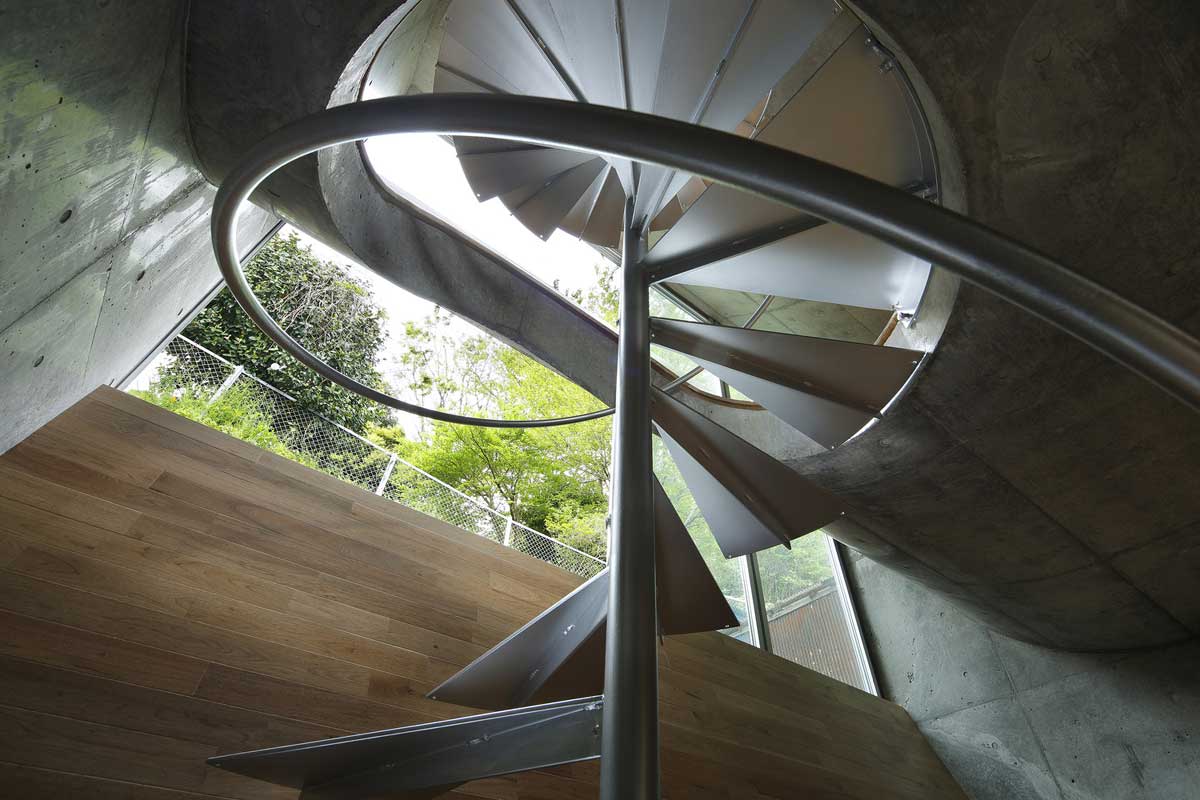
Merging Functionality with Aesthetics
At the heart of great architecture lies the balance between functionality and aesthetics. The retaining wall in the Yokohama residence exemplifies this balance, serving a structural purpose while also enhancing the home’s visual appeal.
This dual role challenges architects to think holistically, ensuring that every element of the design serves multiple purposes. It’s about creating spaces that are not only beautiful but also practical and sustainable.
The wall, with its robust construction, ensures the stability of the home, protecting it from potential landslides and soil erosion. At the same time, its presence influences the home’s interior design, guiding movement and shaping spaces.
Such integration of function and form is the hallmark of modern architecture. It’s a testament to the potential of design to address practical challenges while also creating spaces that inspire and delight.
As the world of architecture continues to evolve, the fusion of functionality and aesthetics will remain at its core, guiding designers in their quest to create spaces that resonate on multiple levels.
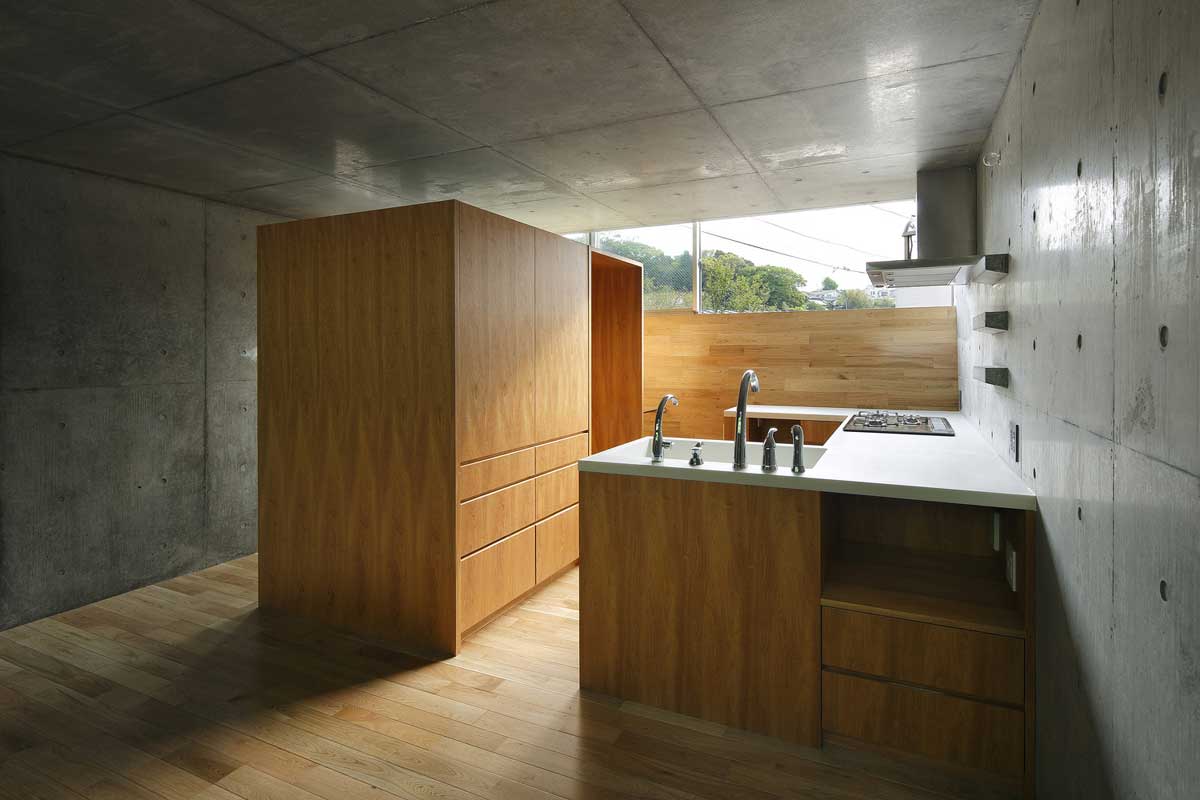
The Yokohama residence stands as a beacon of innovative design, showcasing the potential of integrating retaining walls into modern home architecture. It’s a testament to the power of creativity, vision, and resilience in the face of challenges. As architects and designers continue to push the boundaries of what’s possible, homes like this will serve as inspiration, reminding us of the endless possibilities that lie at the intersection of function and form.






