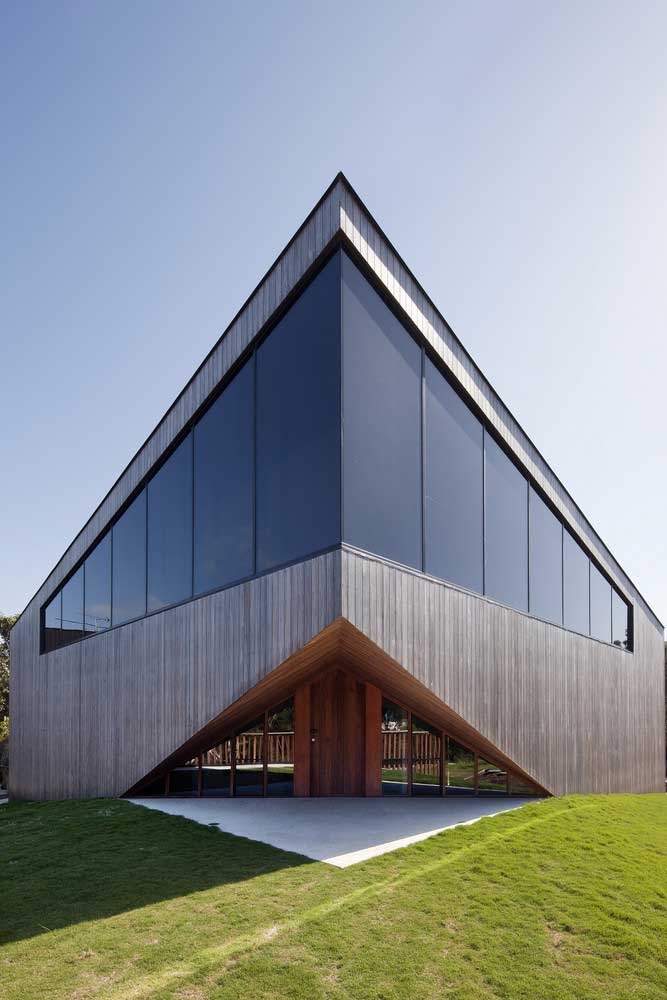The unusual shape of the house requires non-standard solutions when arranging housing, facades. This is necessary to create an ergonomic space, the rational use of each square meter. An example of such a mansion was an unusual triangular house from the architectural bureau Byrne Architects.
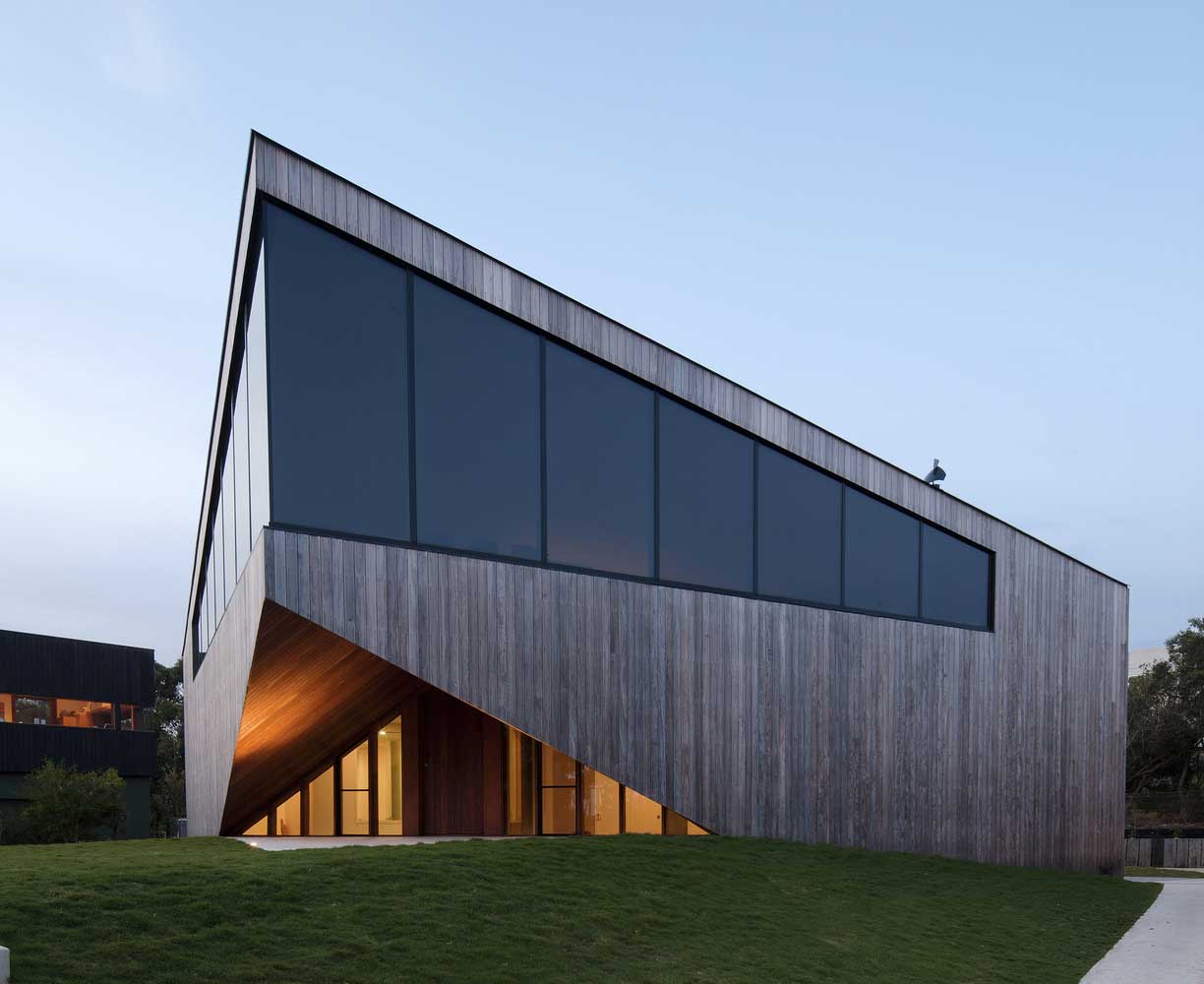
On his example, we consider 3 methods that allowed to use exclusive forms as effectively and efficiently as possible.
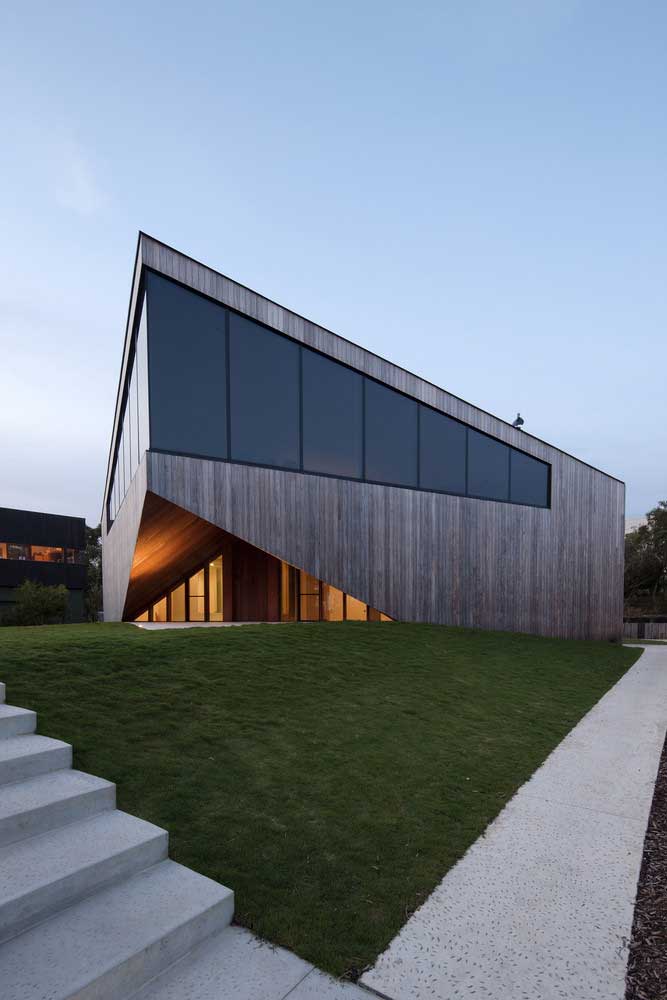
Triangular shaped house – Angular view panorama
The most irrational in the context of arranging living space in a triangular house is the most acute corner of the building. It was decided to use it as a panoramic view with a view to natural landscapes, the ocean. There was enough space for arranging the main social zone with a living room and dining room. Panoramic glazing almost envelops this living area from the sides.
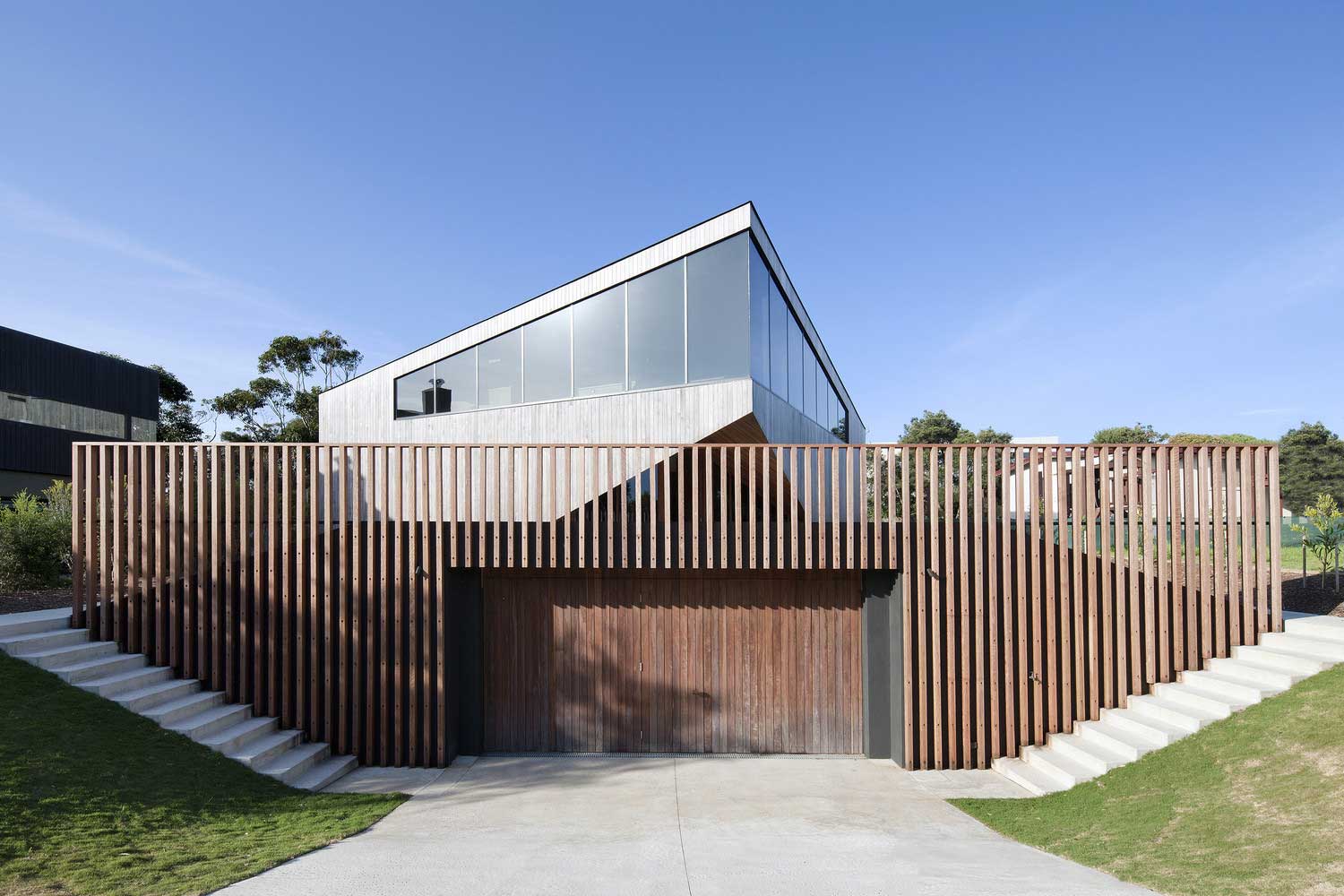
Due to the angular glazing and designing the furnishings towards this panorama, an impressive view with a wide viewing angle is opened from the inside – much more than with conventional angular glazing. From here you can see almost all the surroundings except the territory behind the house.
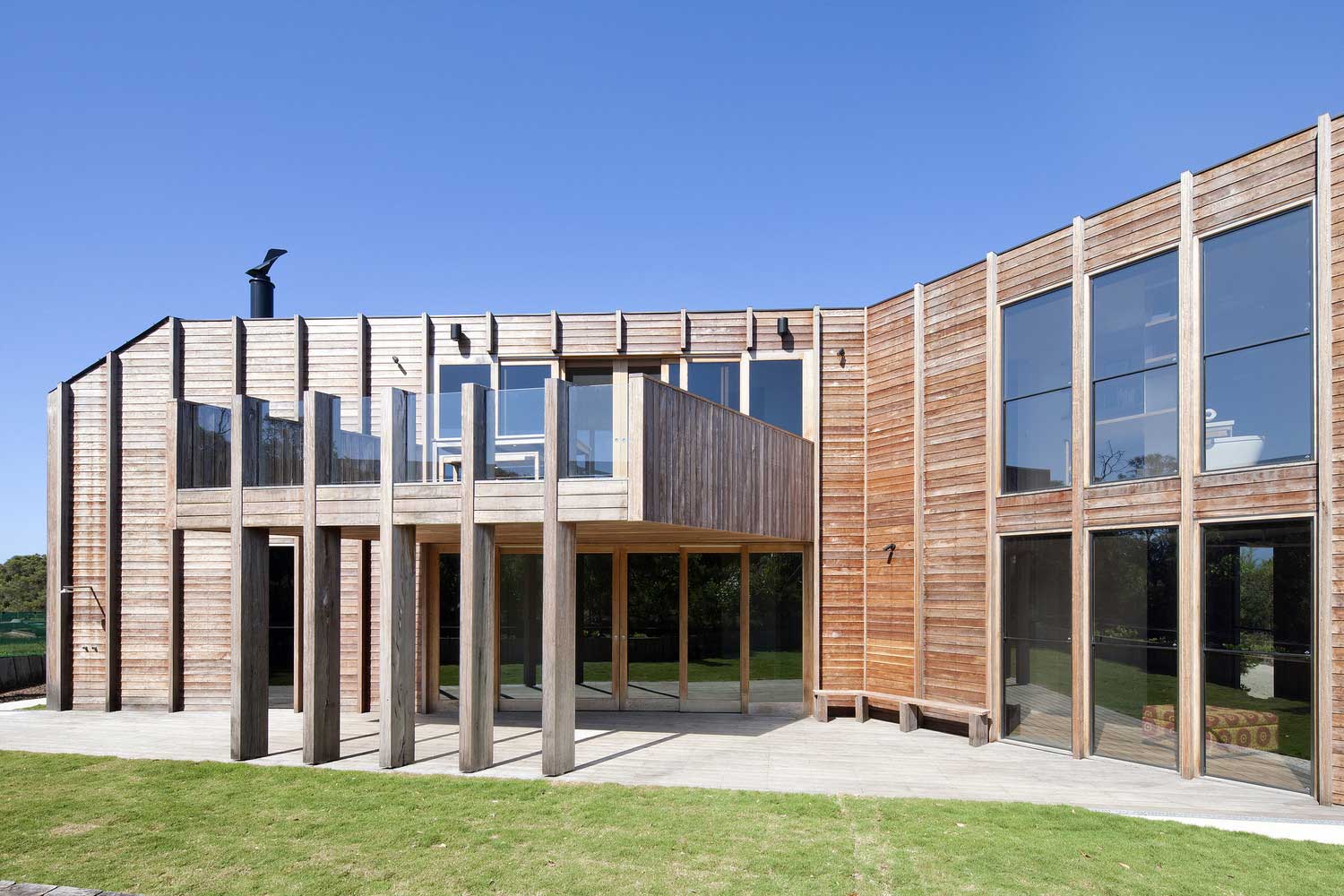
Deconstructive forms
An exclusive form gives the mansion special practicality and spectacularity not only in the horizontal, but also in the vertical plane. The main corner of the triangular house became accent due to elevation. This ensured the spaciousness of the inner space. It does not seem crowded due to an acute angle, but gives the impression of massiveness.
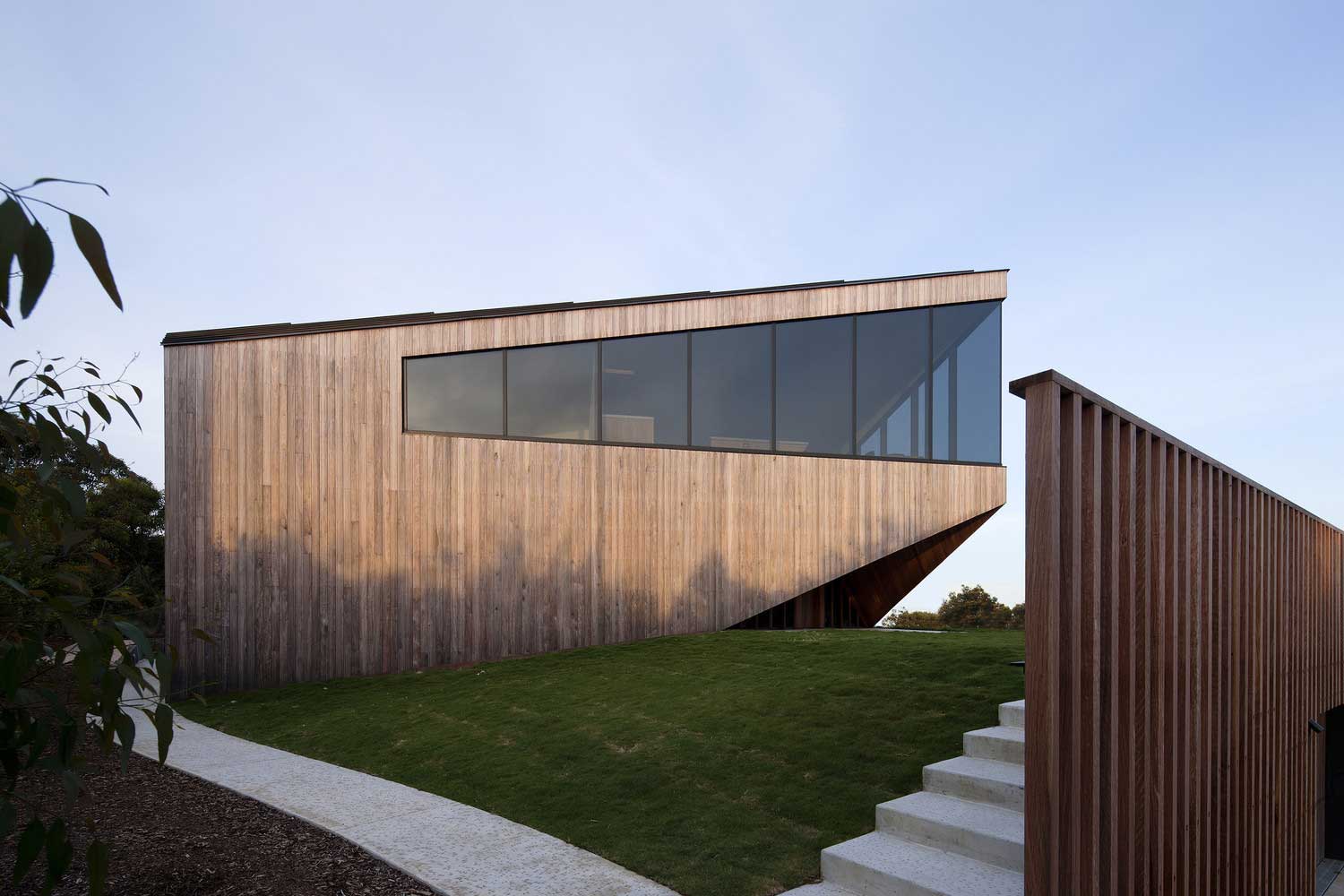
Outside, the house turned out to be dynamic, as if stretching and opening towards the ocean. To further emphasize the elevated structure, below it is built as if it is torn off the ground and goes up. The raised part of the facade acts as a canopy above the porch, and the entrance to the house is made inland.
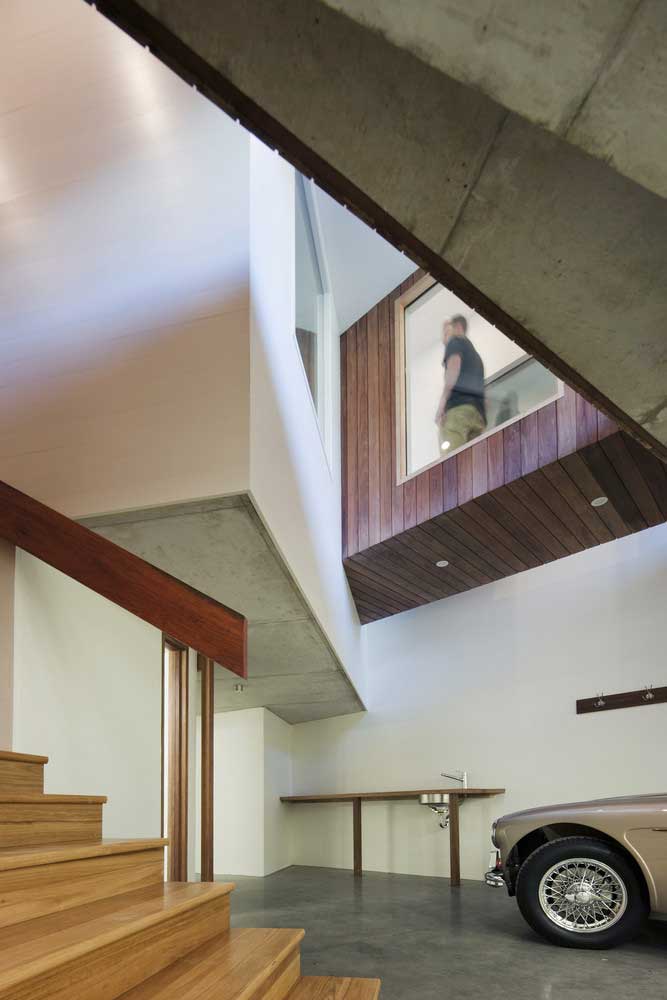
Roominess with sharp corners
The area bounded by an acute angle seems irrational, and when used in a small room – impractical and even useless. But if such a corner is located in a spacious room – this adds to it spectacularity and originality. Here it becomes possible to beat furniture of unusual shape and configuration, to make a podium with an emphasis on an acute angle.
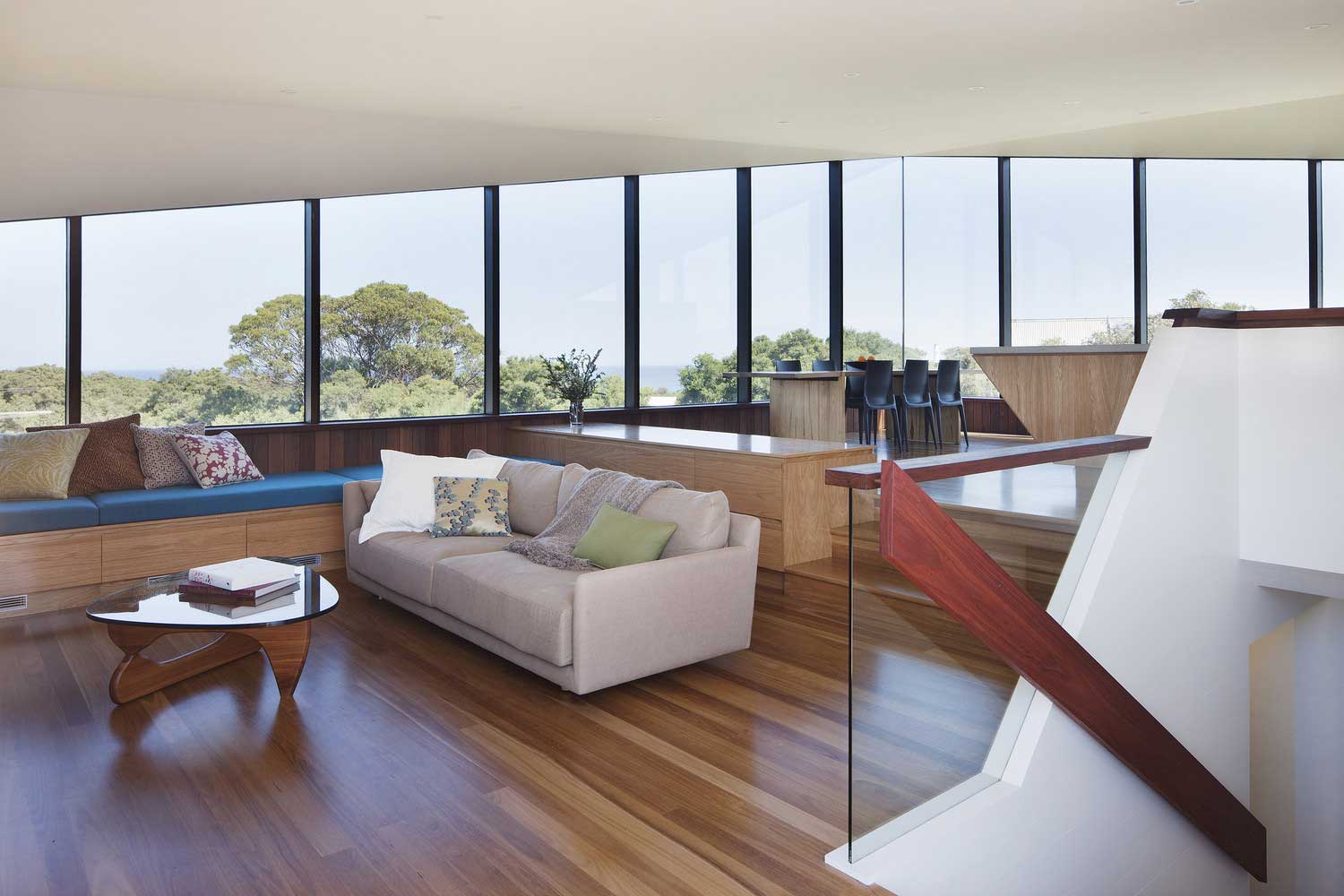
In such a context, the impracticality and irrationality of the special form of space is lost. Instead, its exclusivity and the ability to implement even more design ideas appear.
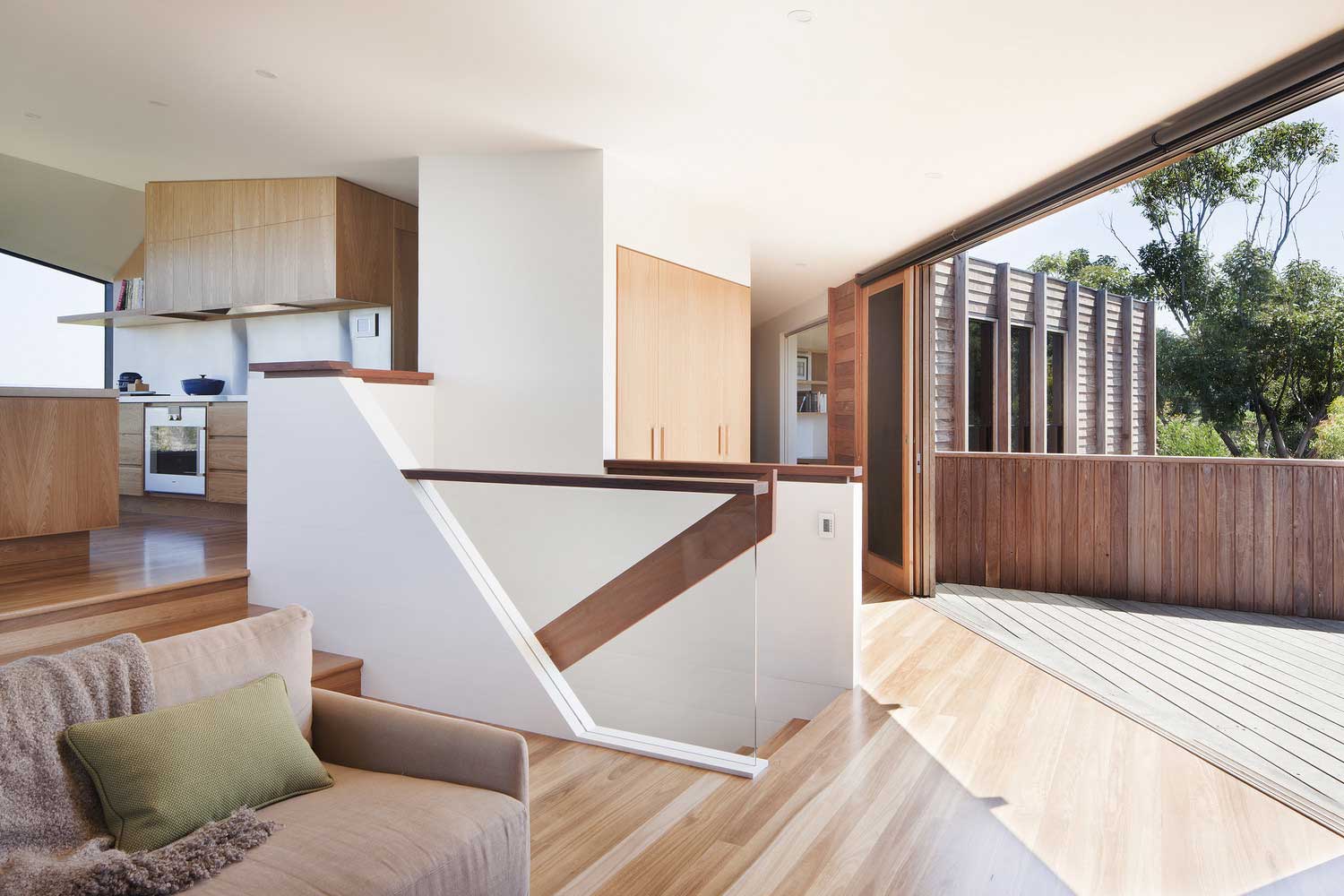
An unusual triangular house with competent planning of structures is a convenient and rational suburban housing. Due to the non-standard configuration, the building receives exclusive functional features that could not be realized in the usual rectangular or square housing. Here it is possible to install an exclusive panoramic glazing with a very large viewing angle.
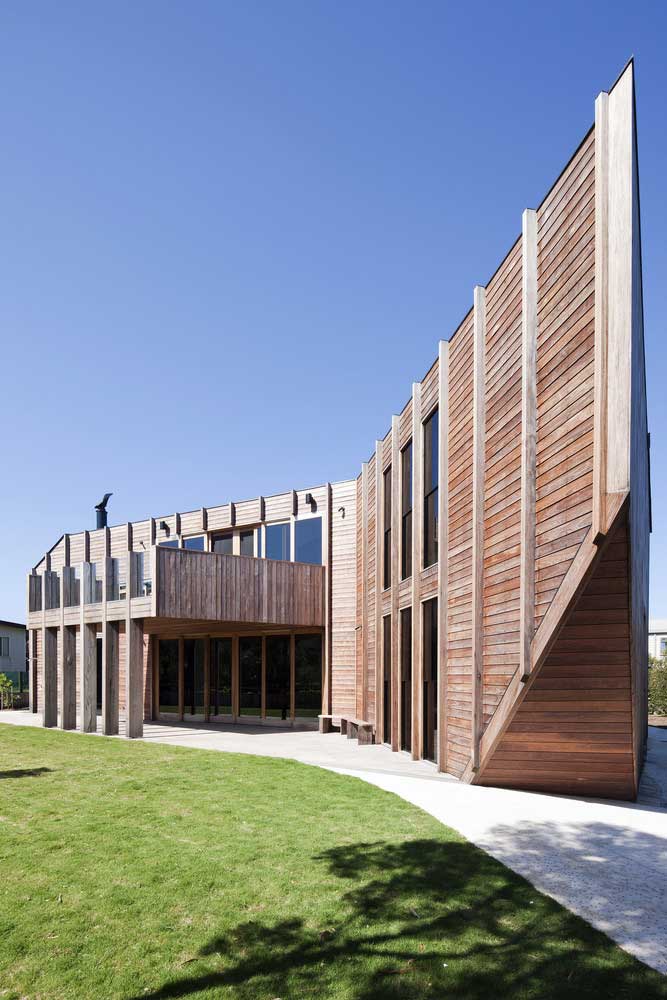
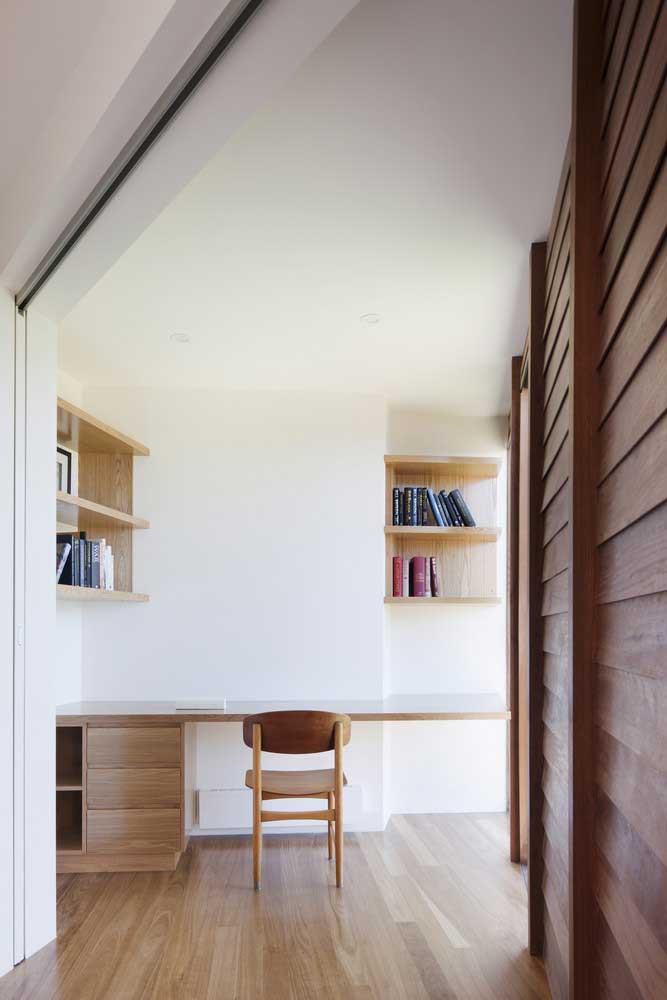

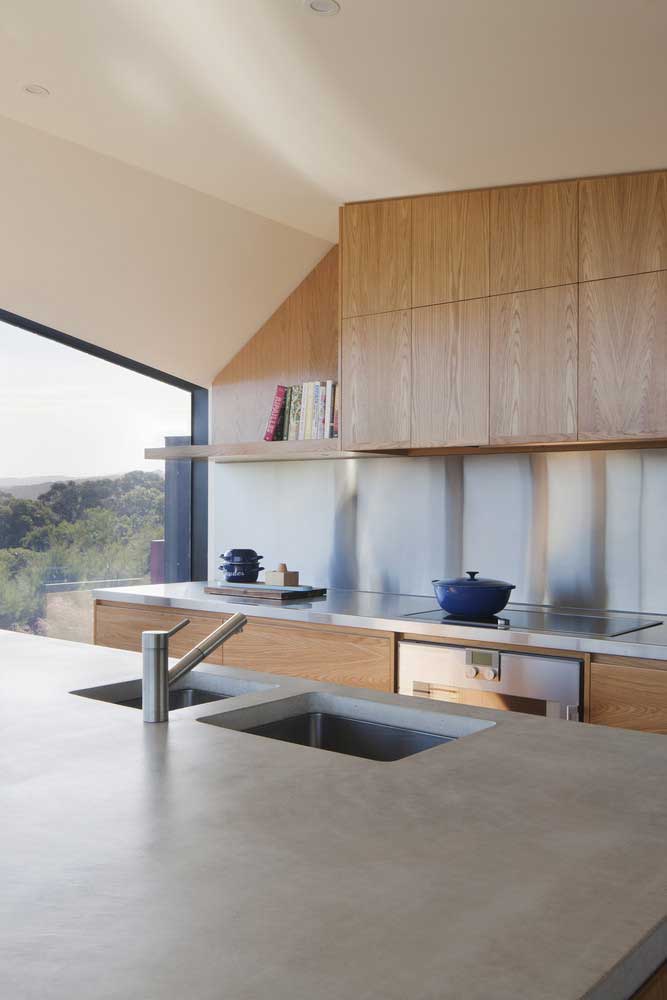
| Architects | Byrne Architects |
| Photo | Shannon McGrath |
Stylish one story triangular shape house / Residence in megara project
The priority of modern architecture is rigor, functionality and conciseness of forms. An example of a project that exclusively meets these criteria is a stylish one-story house from the architectural bureau Tense Architecture Network. The facility is located in the highlands of Western Attica (Greece).
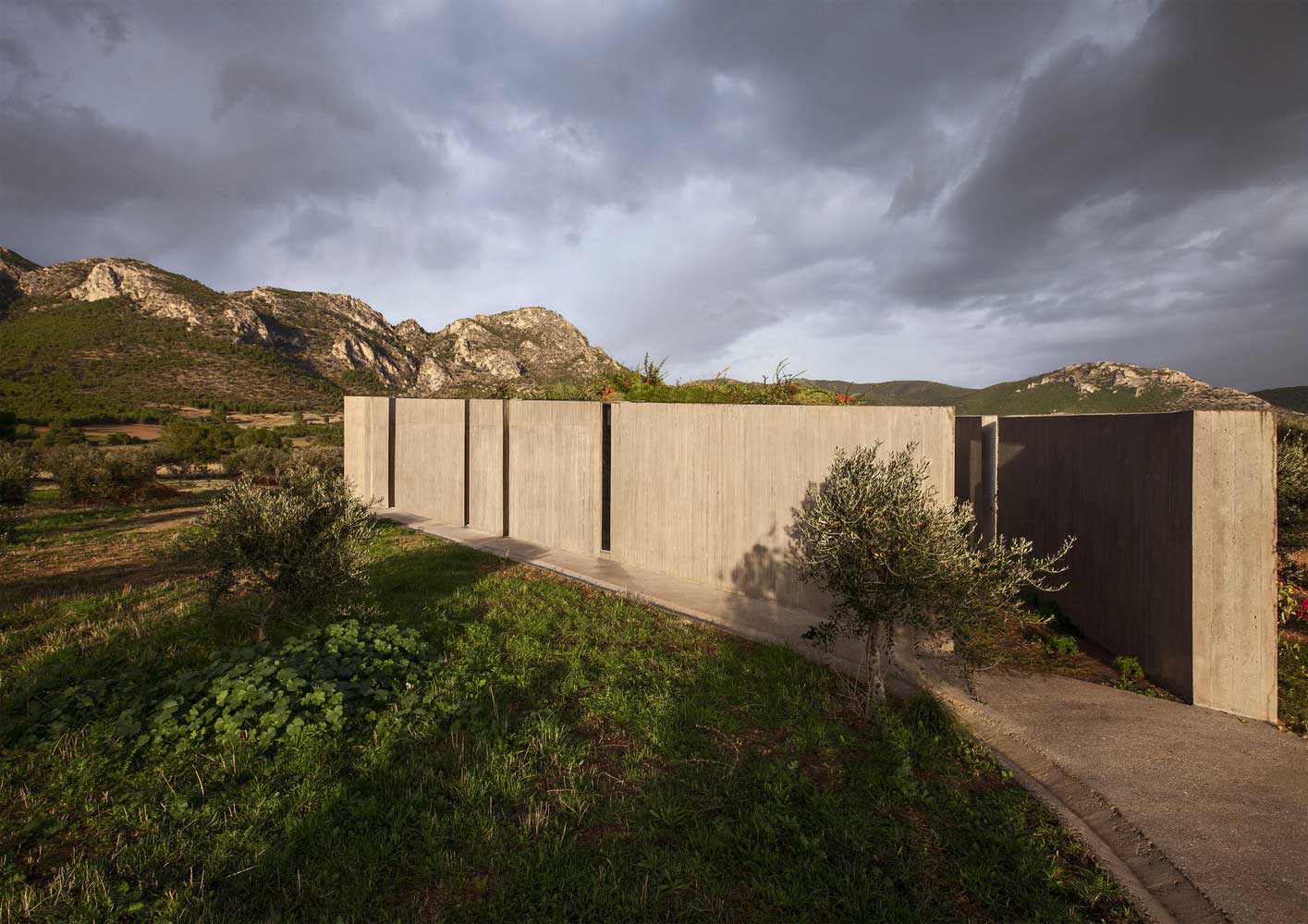
It consists of two buildings connected by an open-air glass roof passage. Between them there is an internal courtyard garden, closely integrated with the living space.





A stylish one-story house has a triangular shape, unusual for traditional construction. From the side of private spaces it is surrounded by a massive reinforced concrete structure, visually connecting it with a mountainous landscape. Architects made this wall not continuous, but with gaps, partially combining the picturesque landscape from the outside and the inner space.
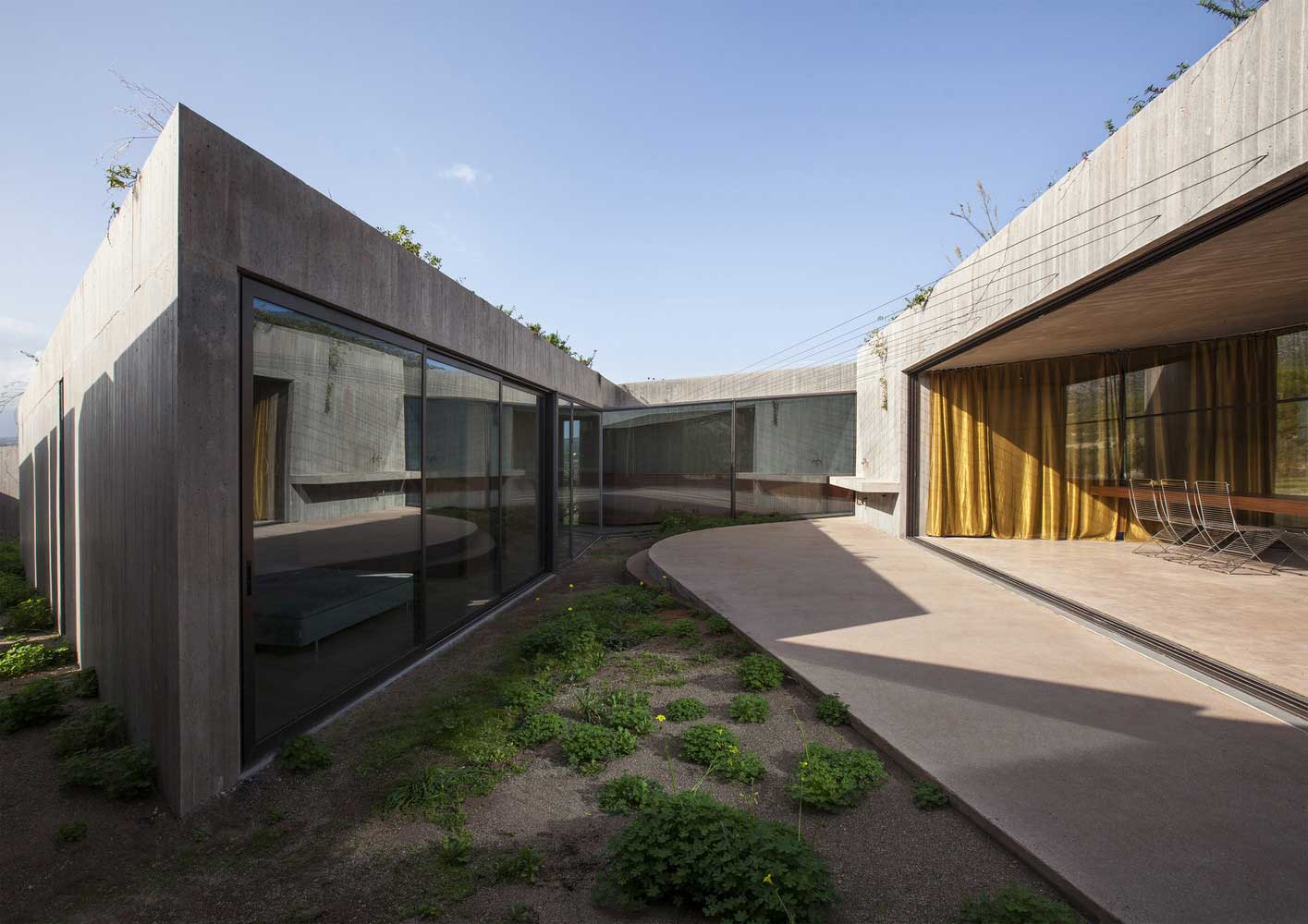
On the opposite side, the facade has panoramic glazing, which overlooks the valley with olive trees. With its openness, the cottage is quite secure and confidential. The photo of a stylish one-story house shows that the courtyard is hidden between buildings and behind stone walls. It made equally convenient access from both sections.
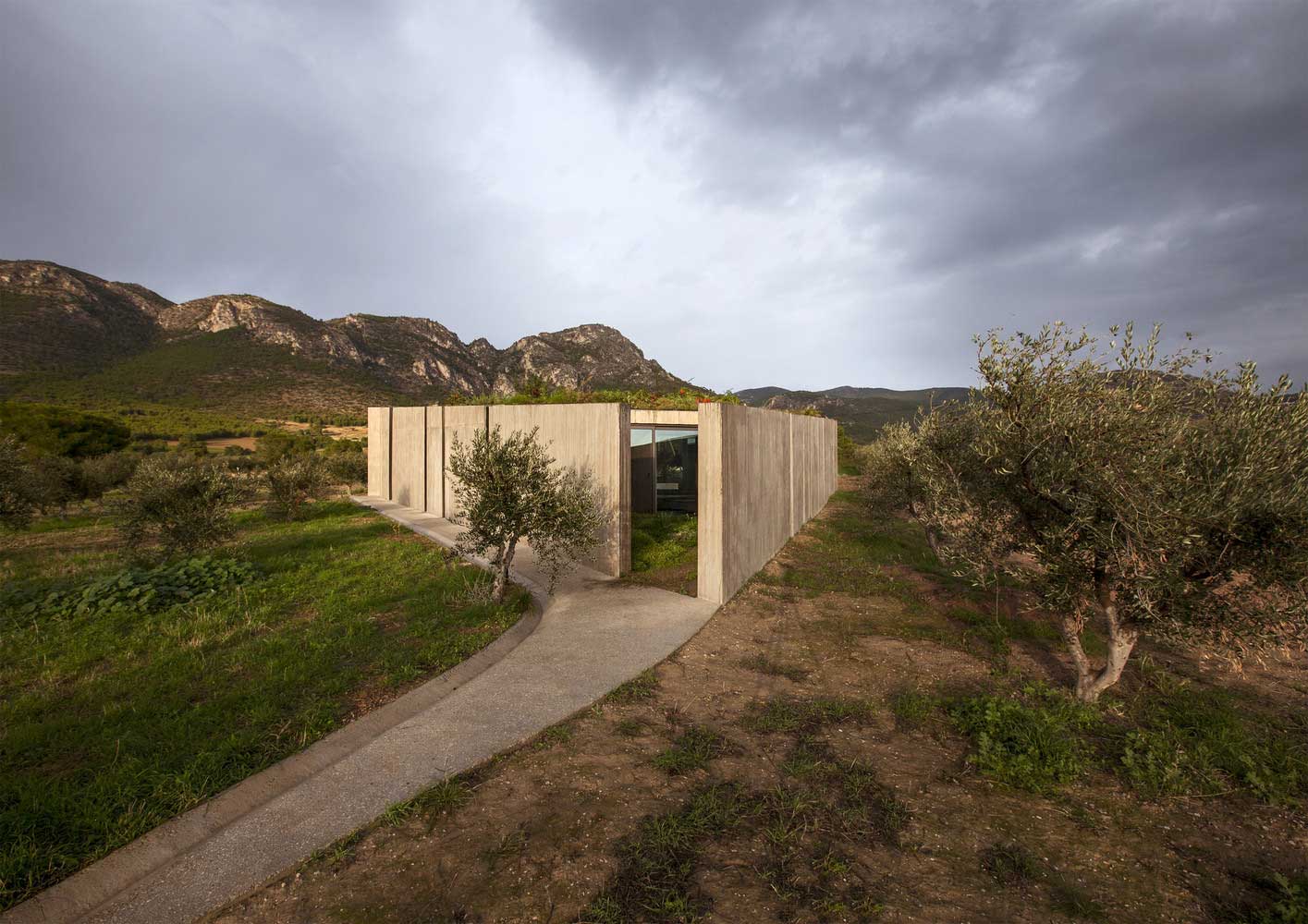
The internal arrangement of the courtyard by the type of atrium provides comfort for the owners while relaxing in the fresh air. This place is closed from the winds, but receives fresh air flows thanks to the gaps in the reinforced concrete building envelope.
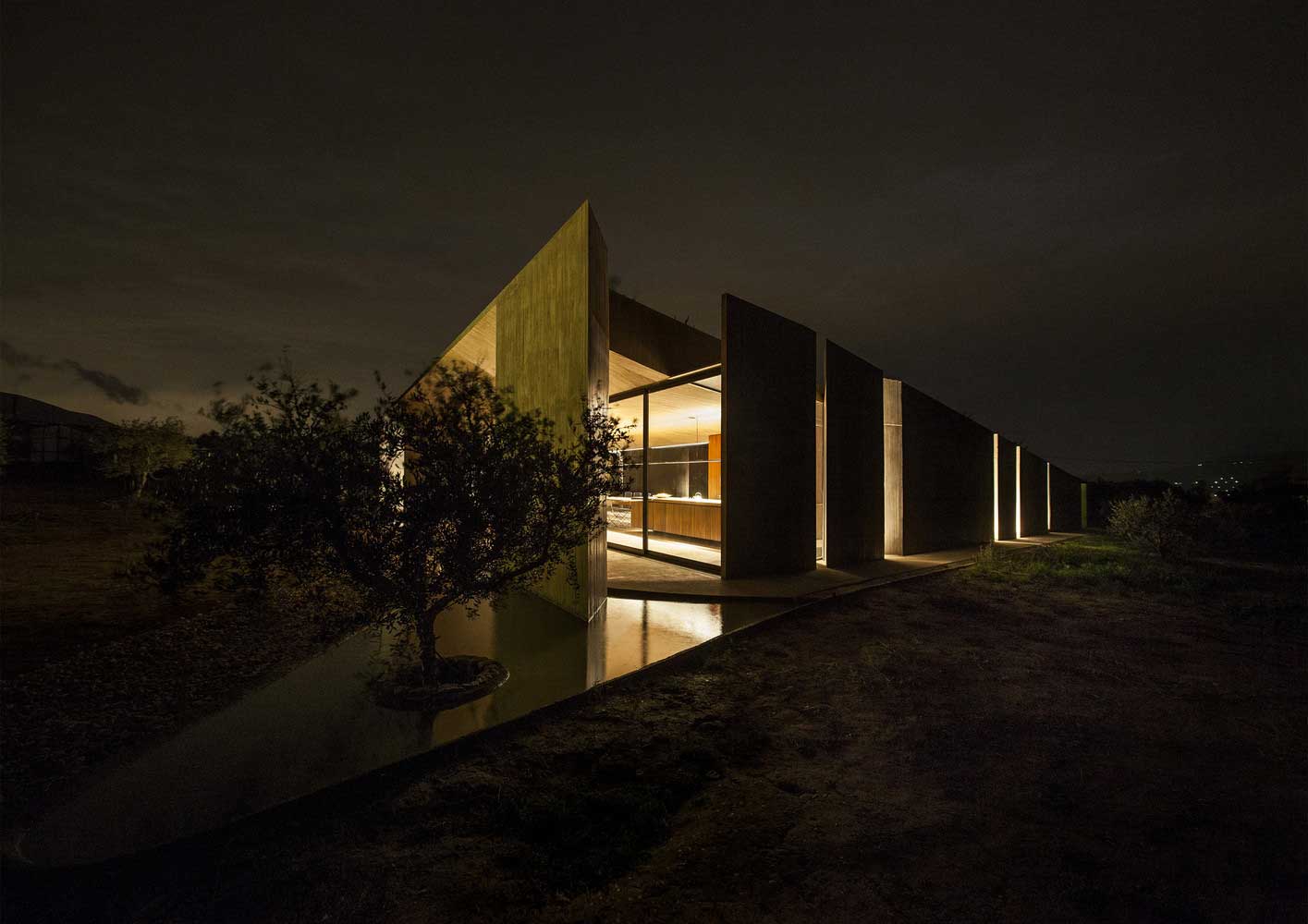
The inner space is closely connected with the surrounding nature. In the living room, kitchen and dining room, panoramic glazing is made not only in the courtyard, but also on the adjacent landscape, providing scenic views from here.
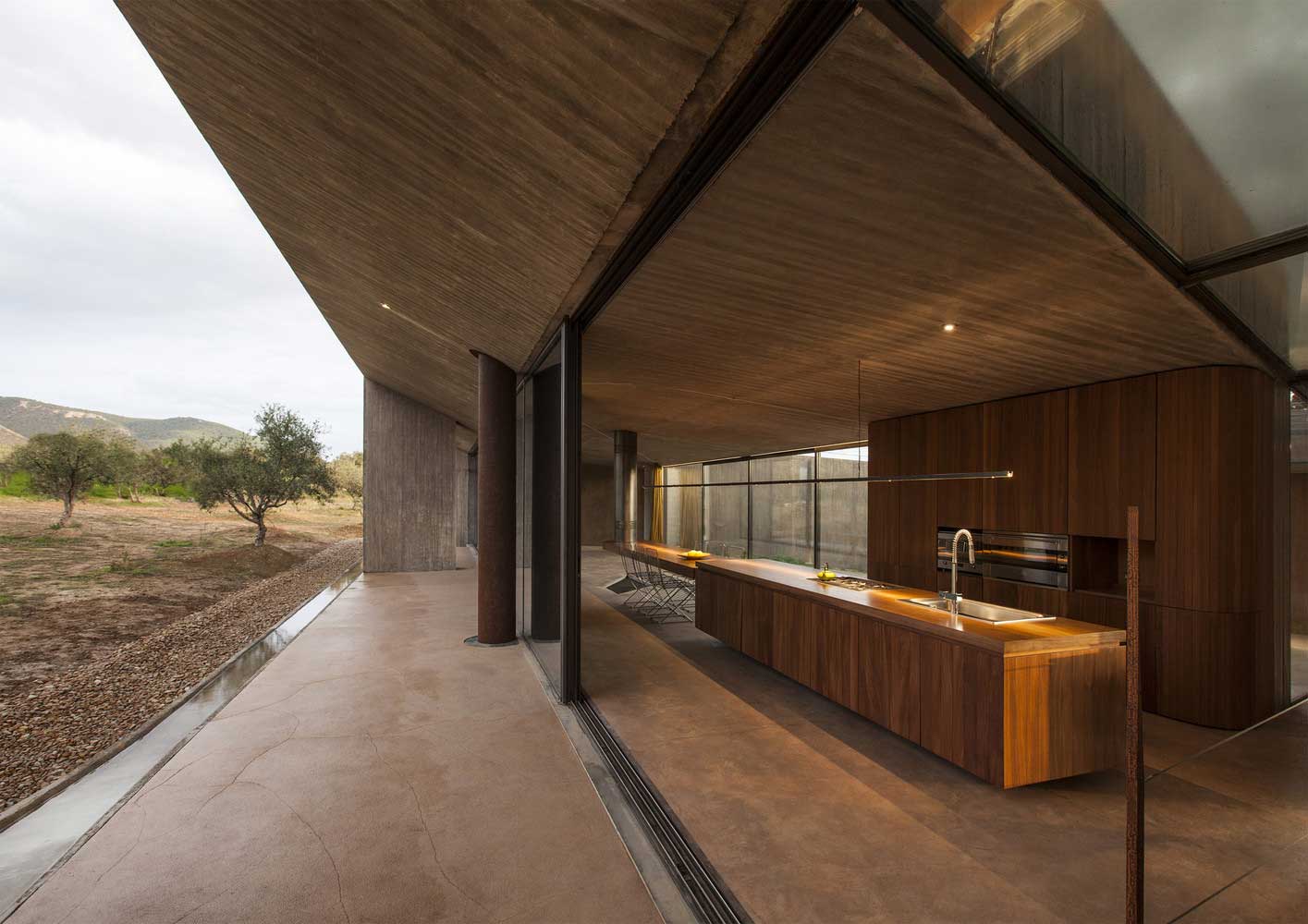
This space can be made almost end-to-end by opening panoramic windows from the courtyard and outside the house. Due to this feature, the house will be able to retire, hiding from the outside world, or vice versa, practically connect the housing to the surrounding nature. Moreover, due to the stone structure of the house, he literally repeats the texture of the environment, fitting it.
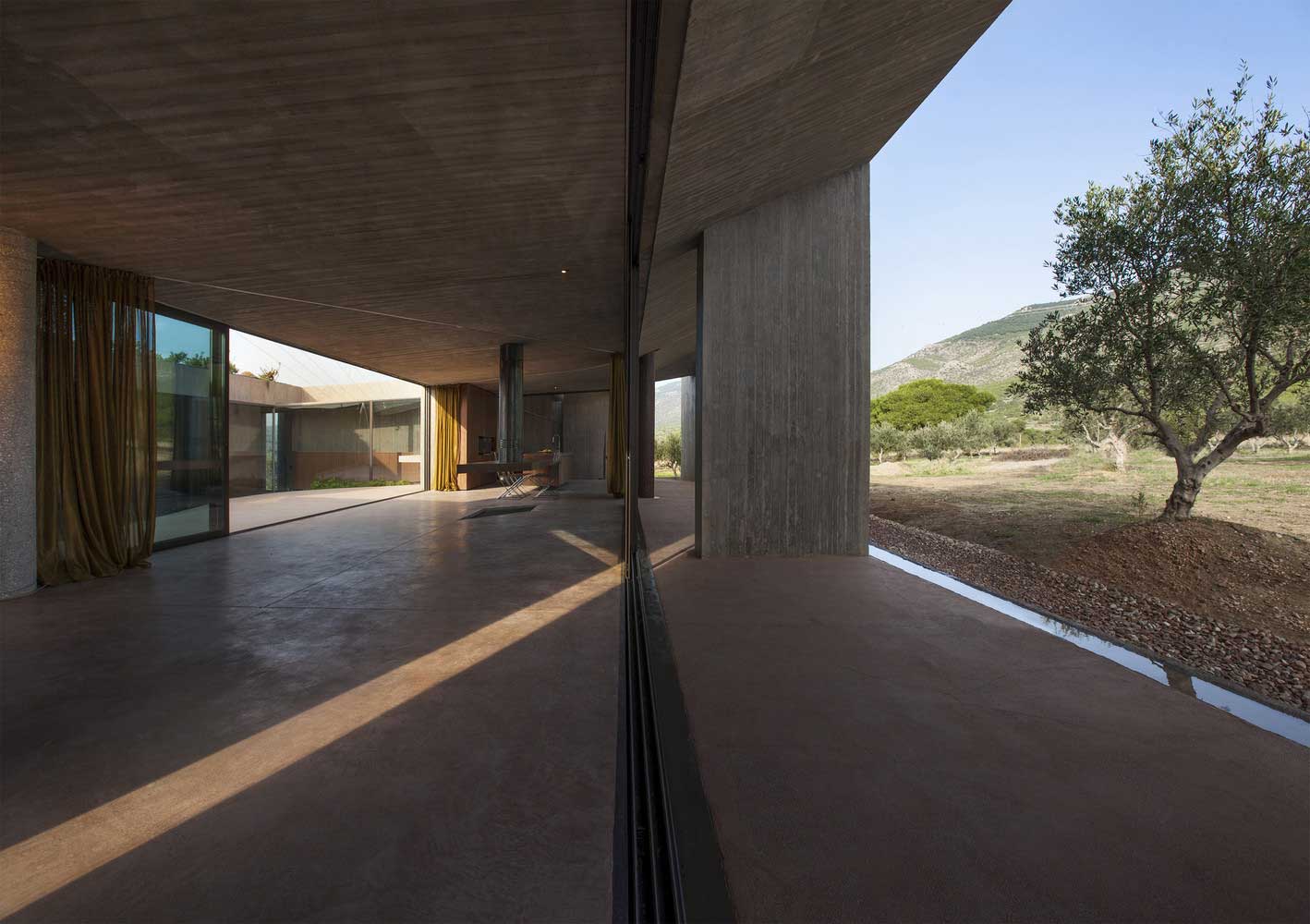
Instead of a stone fence from the side of panoramic glazing, a moat with water and a small embankment are arranged in front of the house. And from the courtyard side there is a covered terrace with a dining area.

The emphasis on the integration of a stylish one-story house into the environment is made through landscaping the roof. Grasses and shrubs characteristic of this region are planted on it – lavender, immortelle, thyme, etc.
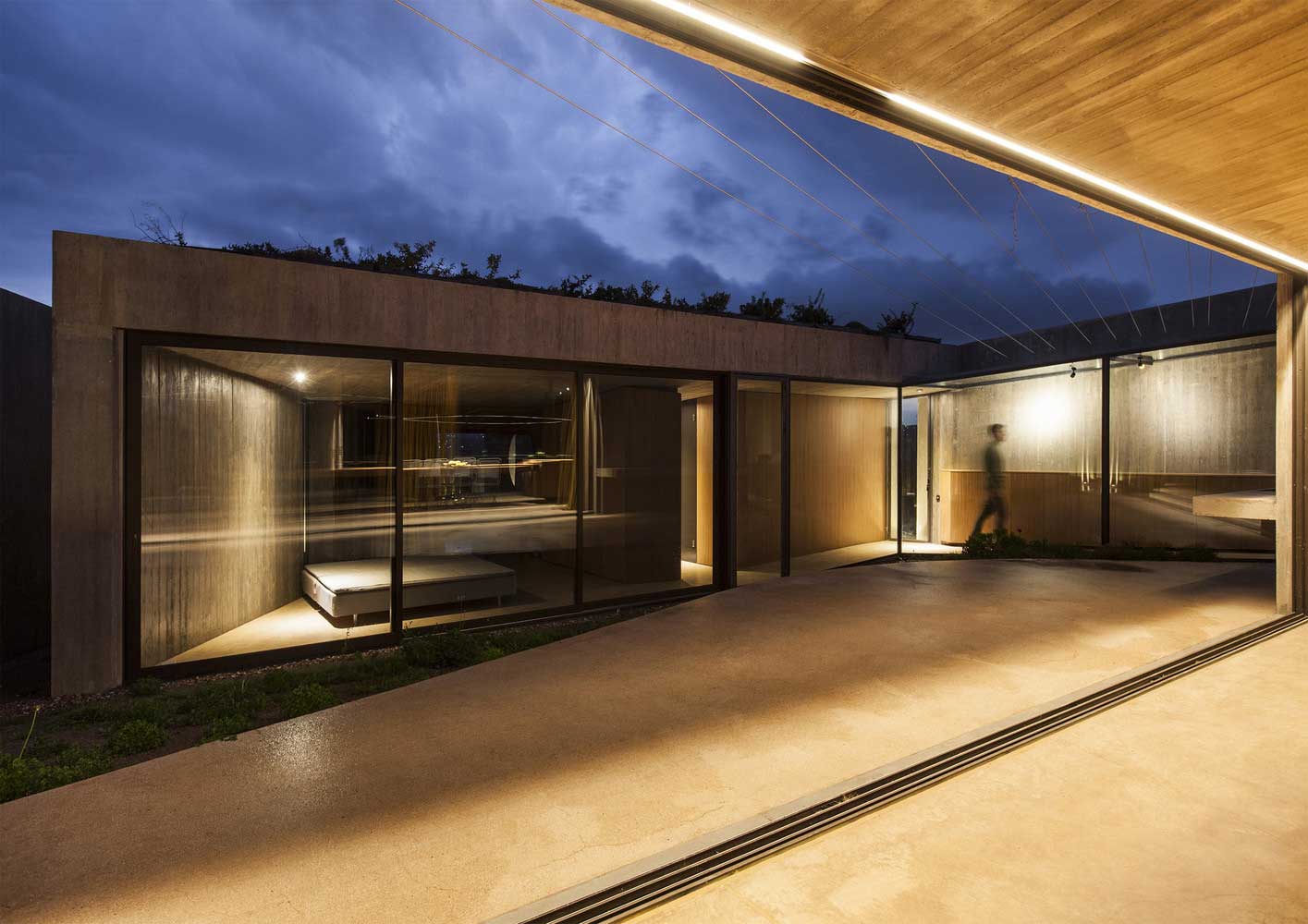
Thus, the architects of the Tense Architecture Network bureau managed to create a secluded, fashionable and safe oasis of comfort surrounded by mountains and almost deserted valleys. This stylish one-story house is suitable for those who value privacy, silence and know how to enjoy the greatness of nature.
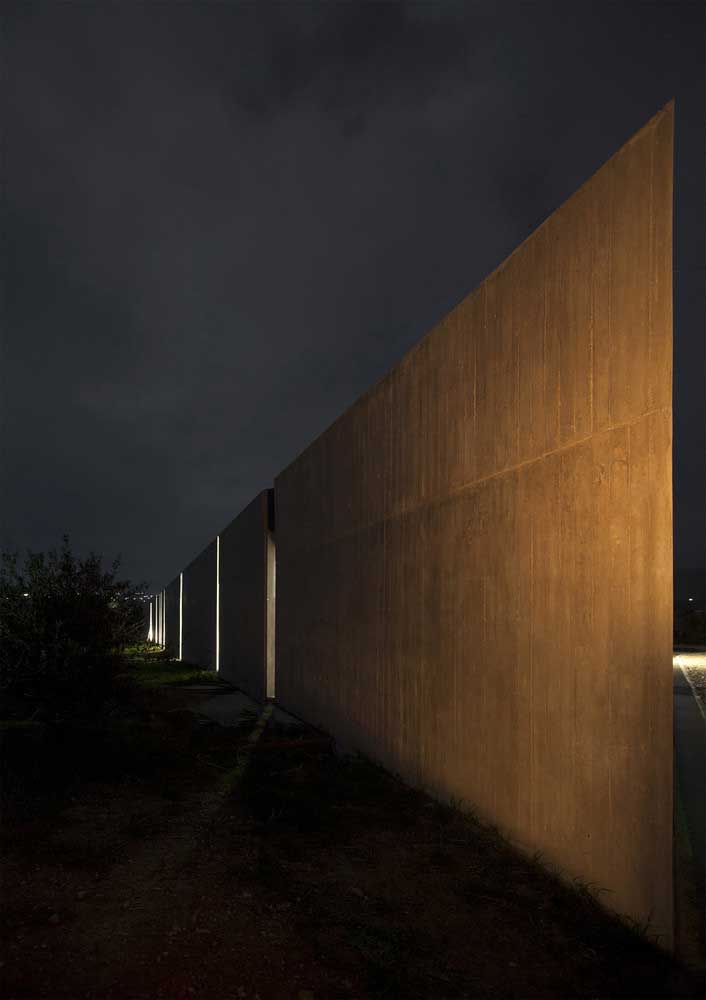
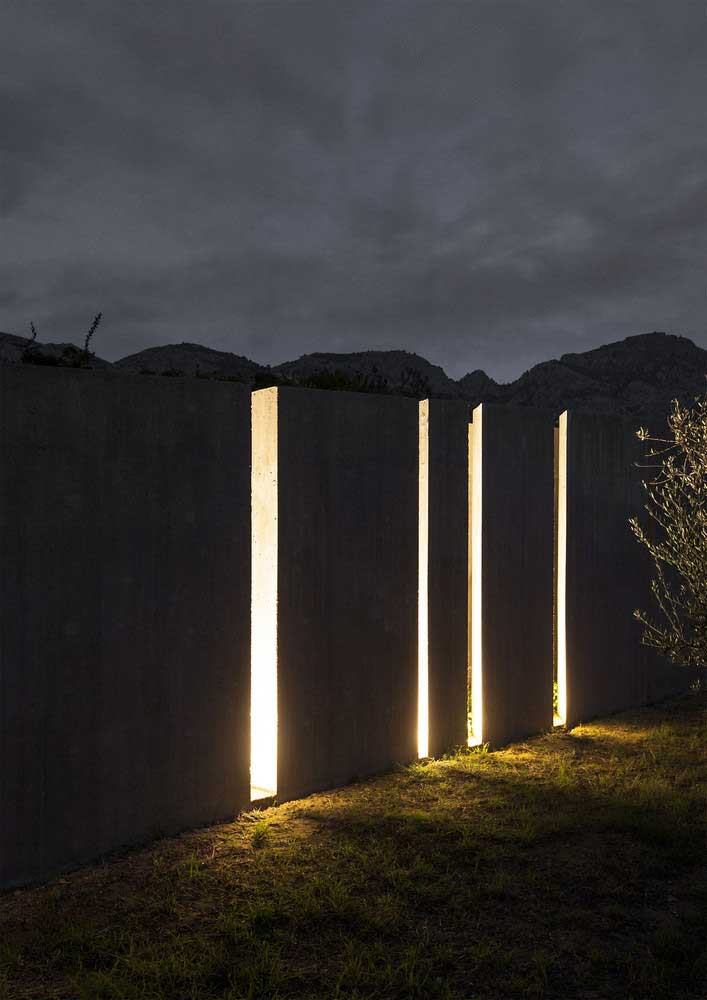





| Architects | Tense Architecture Network |
| Photo | Petros Perakis |
Beautiful triangular tiny house for outdoor living
Architectural firm Woonpioniers presented a concept design for a beautiful small triangular house, which focuses on connecting housing with the outside world. The object provides maximum contact with fresh air due to the unusual triangular shape and open facade with floor-to-ceiling panoramic windows.
Instead of a traditional front door, we get a dynamic glass wall, which can be removed if desired, and literally connect the interior of the house to the adjacent area. This approach to the construction of suburban housing is presented as a counterbalance to traditional architecture, which provides for living in a closed space outside the walls.
Maximum openness of a triangular small house for outdoor living
Due to the triangular shape and the openness of the main facade, there are practically no corners in the house that would not visually contact the outside world. The exception is the bedroom. This space was made private, partially separated by partitions.
The rest of the triangular house is designed so that all functional areas are located in a single triangular volume, divided into two levels. With open panoramic glazing, it seems that this is not a house, but a covered area with everything necessary for a comfortable stay and stay.
Environmental friendliness, cleanliness and safety of the triangular house in the fresh air
One of the tasks of the architects was to make the house as environmentally friendly as possible. This plan provides not only for the use of safe natural materials, but also for obtaining resources from renewable sources. The compact house was not connected to centralized water supply and electricity systems. The object receives all the necessary resources from renewable natural sources – sunlight, groundwater.
Structures and furniture are made of wood, stone and other natural materials. There is nothing in the object that could cause environmental pollution. At the same time, it is most comfortable here at any time of the year. The stored energy during cold weather is used to heat the floor. Economical, energy-efficient lighting is used minimally, since due to the special shape and configuration of the building, it is bright from dawn to dusk.
Engineering elements are qualitatively integrated into the design of the triangular house. The roof is covered with solar panels. Energy from them is enough for heating, lighting, water heating, electrical appliances. This is a dynamic, multifunctional space for living, working, relaxing, spending time with children, cooking, family dinners and lunches. The space is decorated in a Scandinavian style with elements of minimalism.
| Architects | Woonpioniers |
| Images | Henny van Belkom |
Triangle shaped house – practical idea for an inconvenient site
A rectangular or square plot is considered ideal for private home ownership. If it has a non-standard shape and small size, it can be quite difficult to use the territory rationally. On a compact, tapering plot on one side, the optimal solution would be a house in the shape of a triangle. It should fit into the yard.
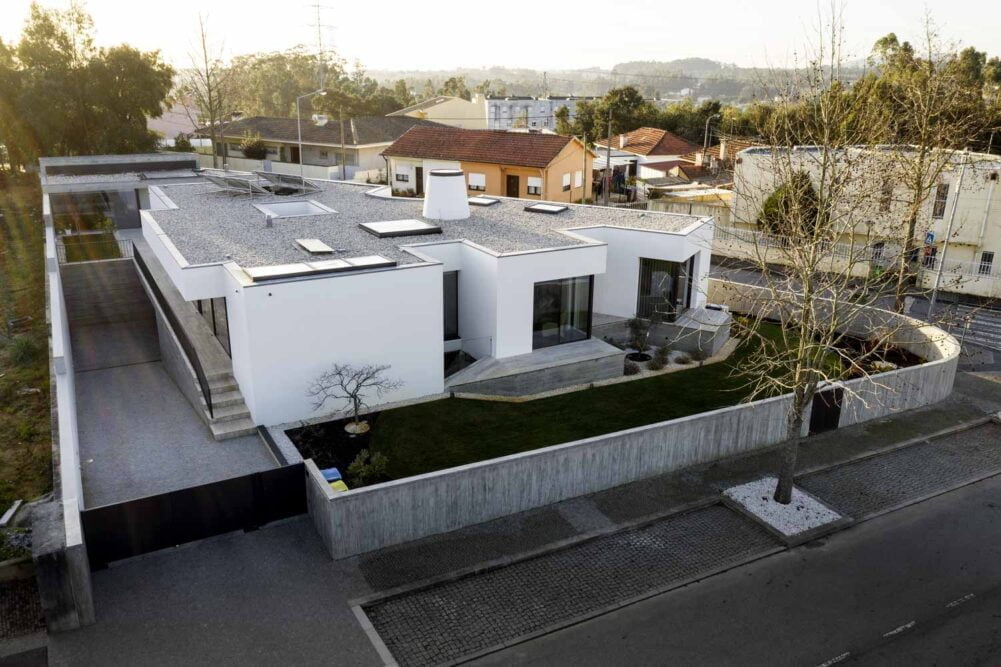
The design of such a cottage was presented by the architectural bureau CB ARQUITECTURA. On a comparatively small site, shackled from the sides by the roadway and neighboring yards, it was possible to build a spacious house of 840 sq. m. This is a full-fledged, large housing with comfortable ergonomics.
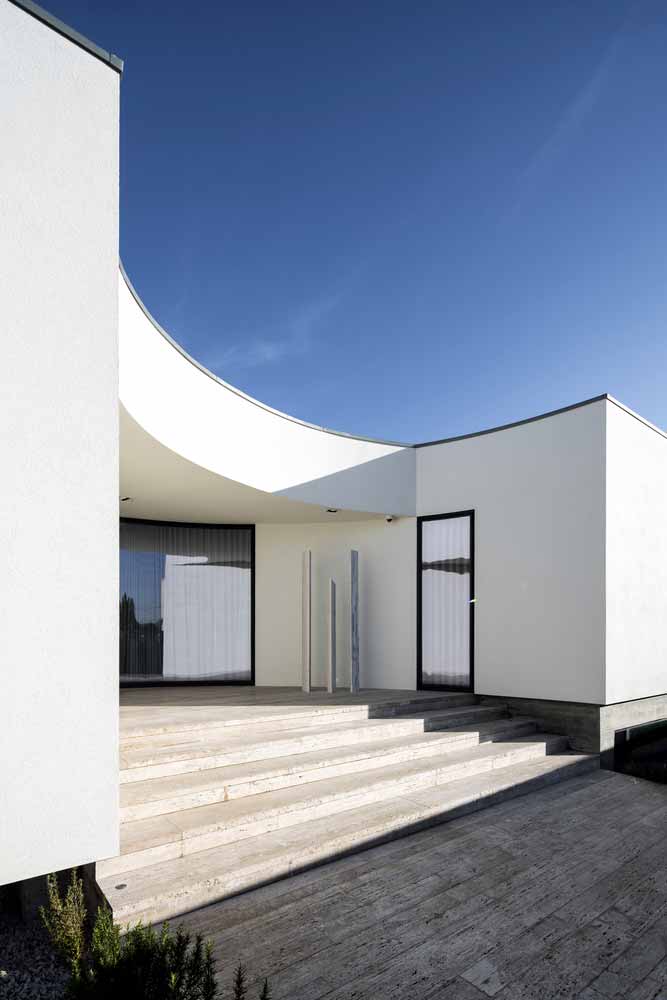





Triangle house creativity
The non-standard design opens up new possibilities in the context of the implementation of unusual, creative ideas. Instead of the usual delimitation of space, we see a living room of a complex, intricate shape, combined with a dining room and a kitchen. This made it possible to conveniently zone the space, separating places for games, relaxation, dinner with the family.
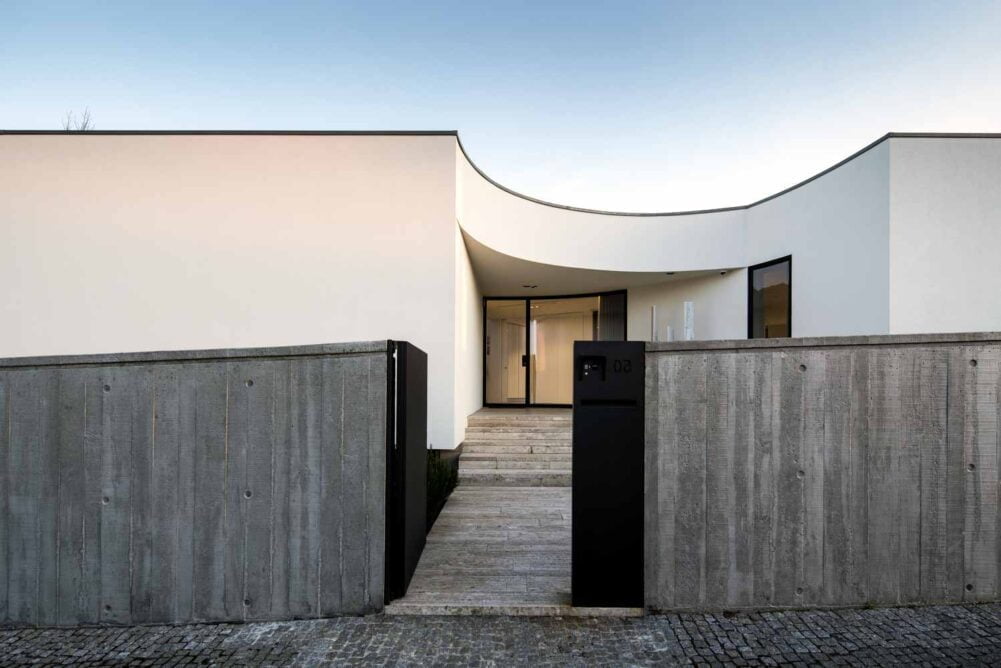
From the south, the house has an entrance group in the form of a semicircle cut into the building. This made the configuration even more complicated. A barrier is created between the part with private rooms and social spaces.
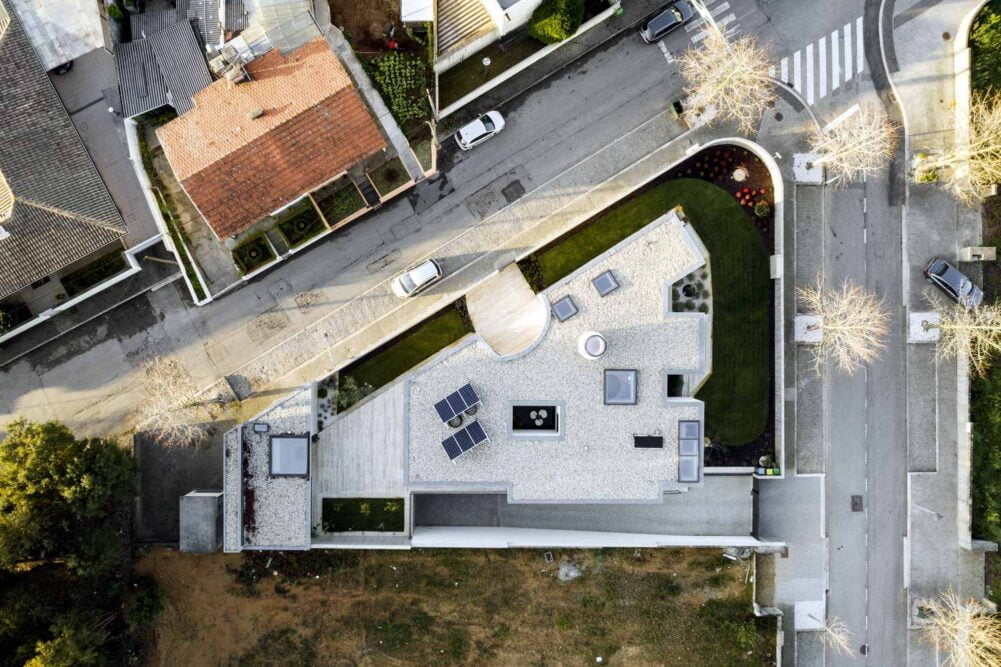
The living room merges into a covered terrace from the narrowing side of the house in the shape of a triangle. From the inner space we find ourselves on a small furnished courtyard.

Non-standardness can also be seen in the configuration of private rooms. By expanding the house in this part of the bedroom, it was possible to localize from each other and from the rest of the space. This increases the privacy and comfort of the premises.

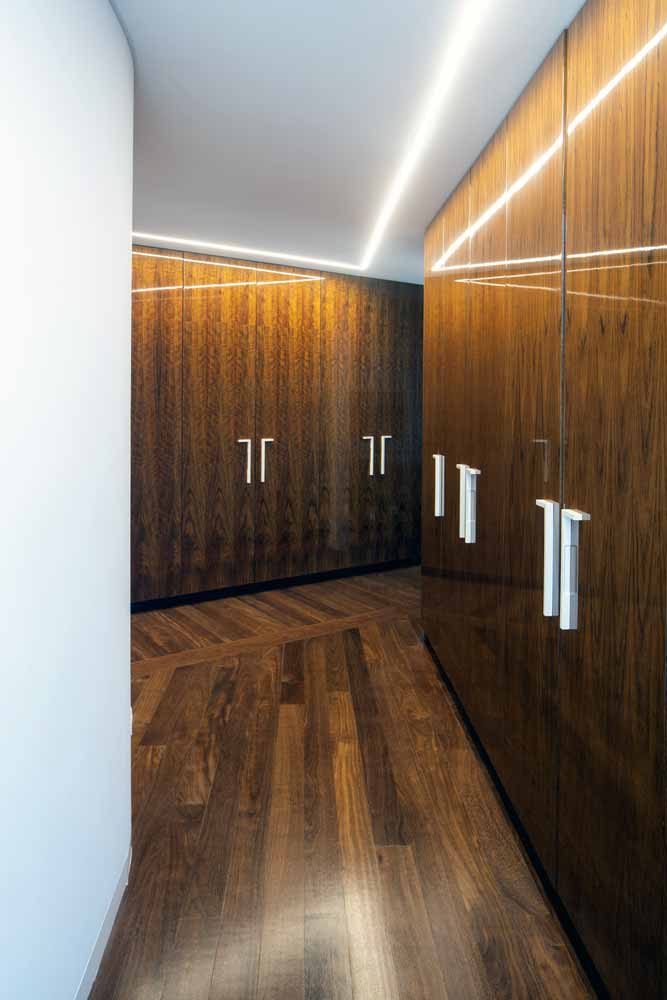
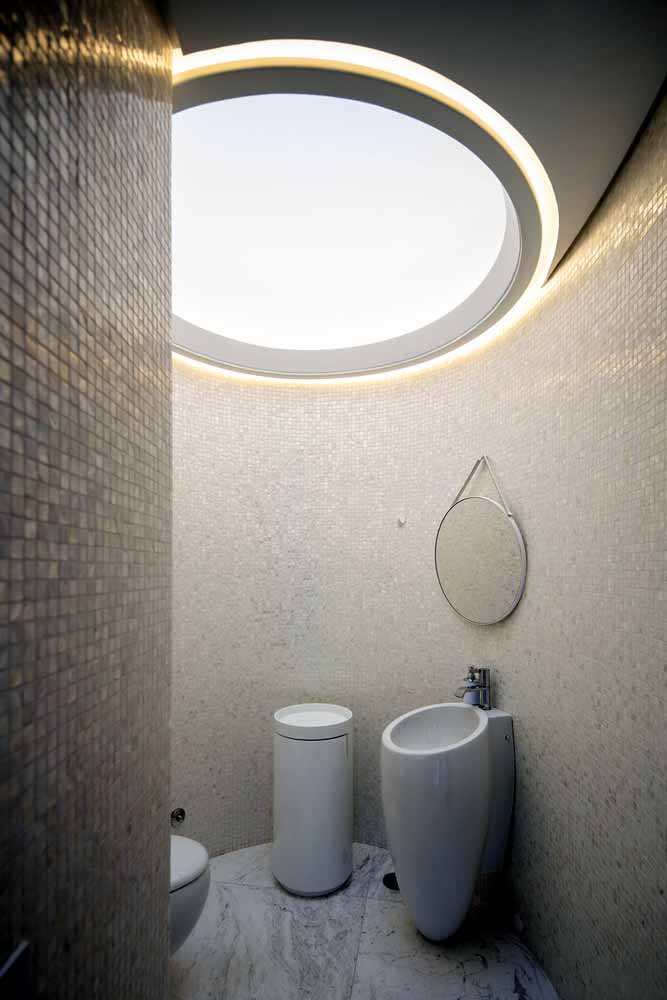

Triangle plot house design – Convenience of planning a house in the shape of a triangle
As an example, we see that a non-standard layout is also convenient. Three types of premises go from the entrance group in different directions.
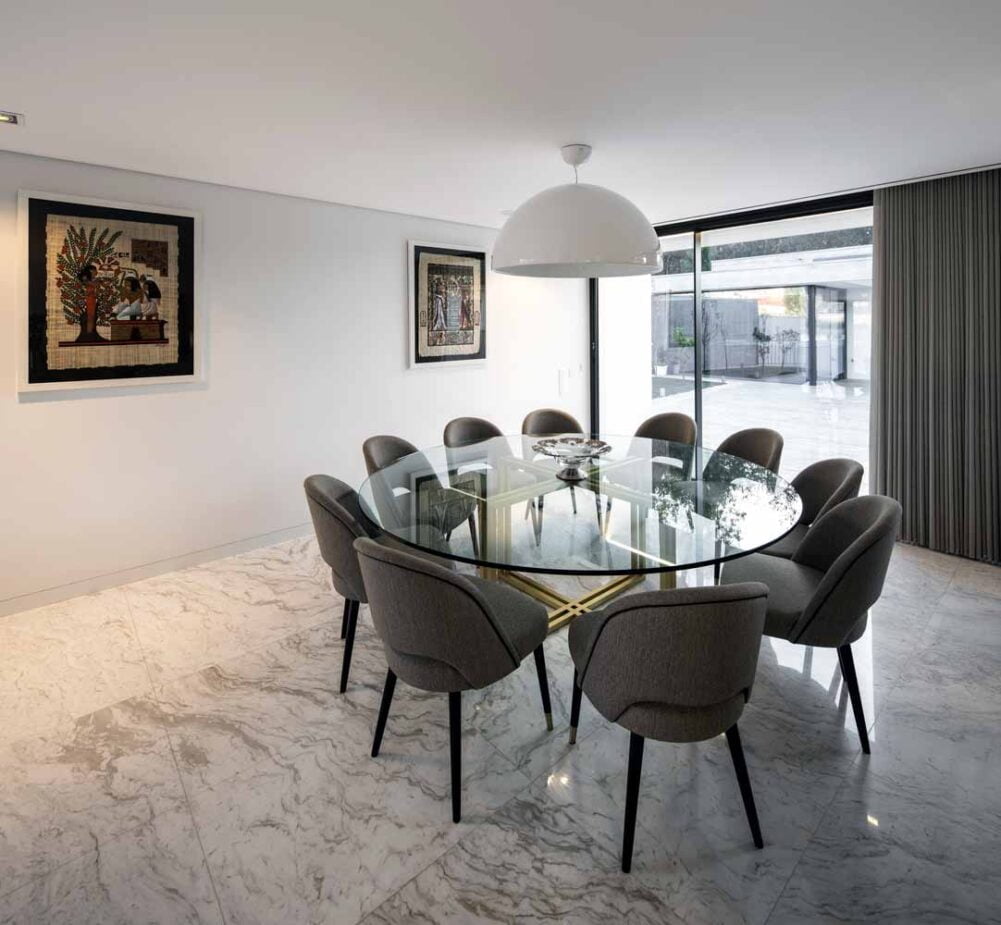
On the left is the living room with patios, terraces, seating. Bedrooms are designed in the extension area on the right. And behind the wall on the opposite side of the expanded part of the building is the kitchen, auxiliary rooms, and dining room.
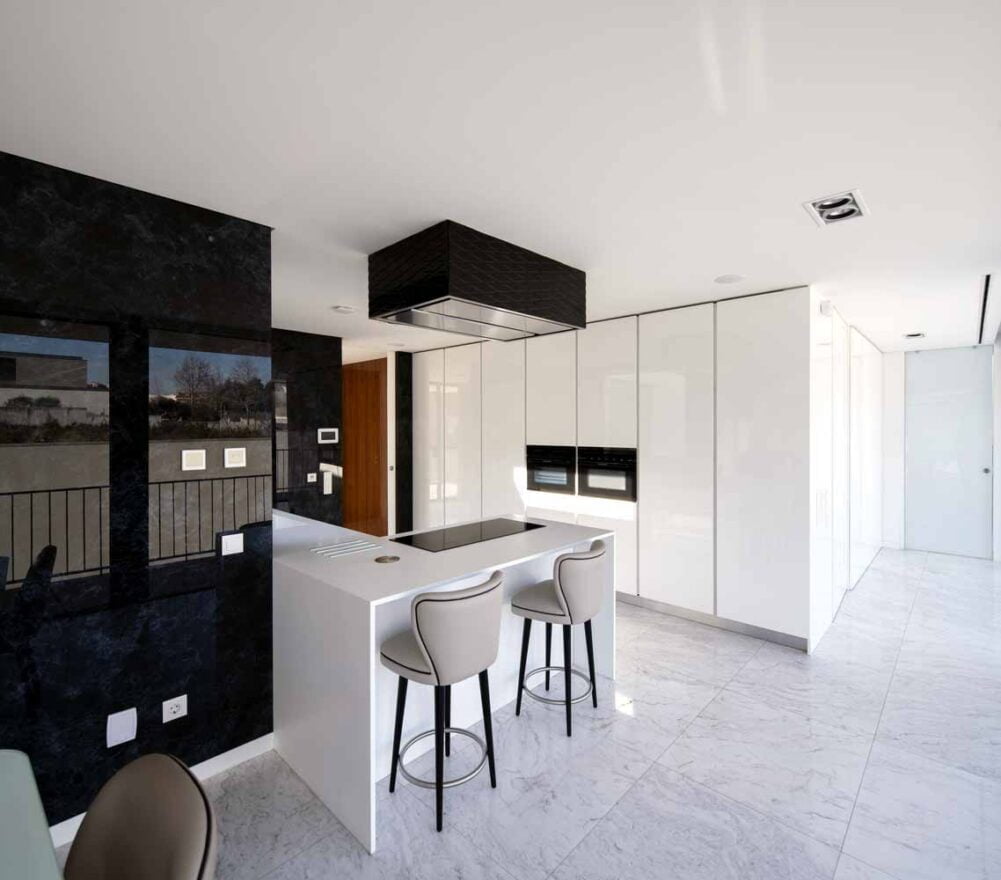
Thus, the house in the shape of a triangle was conditionally divided into 3 independent functional parts. Each of them is, as it were, localized from the rest, but together they create an ergonomic, comfortable living space for the family. And all this was placed on one floor.
| Architects | CB ARQUITECTURA |
| Images | Nelson Garrido |
Modern triangle house – possibility of curved shapes in suburban housing
For people who want to make an unusual shape of their housing, one of the options will be a triangular house. The construction is distinguished by the organization of the area, which allows more territory to be allocated for landscape design, a garden and a green zone in the yard. The Triangle House project from the OTAN OFFICE architectural bureau is made in this style. Many advantages and opportunities of the triangular building made it possible to create a spacious house for a small family.

Correct location of the triangular house
The main emphasis in the project is on the pointed part overlooking the garden. The curved central facade is oriented to the south, which made it possible to provide internal space with natural light. Five panoramic windows turn the wall into a fickle play of shadows and lights.
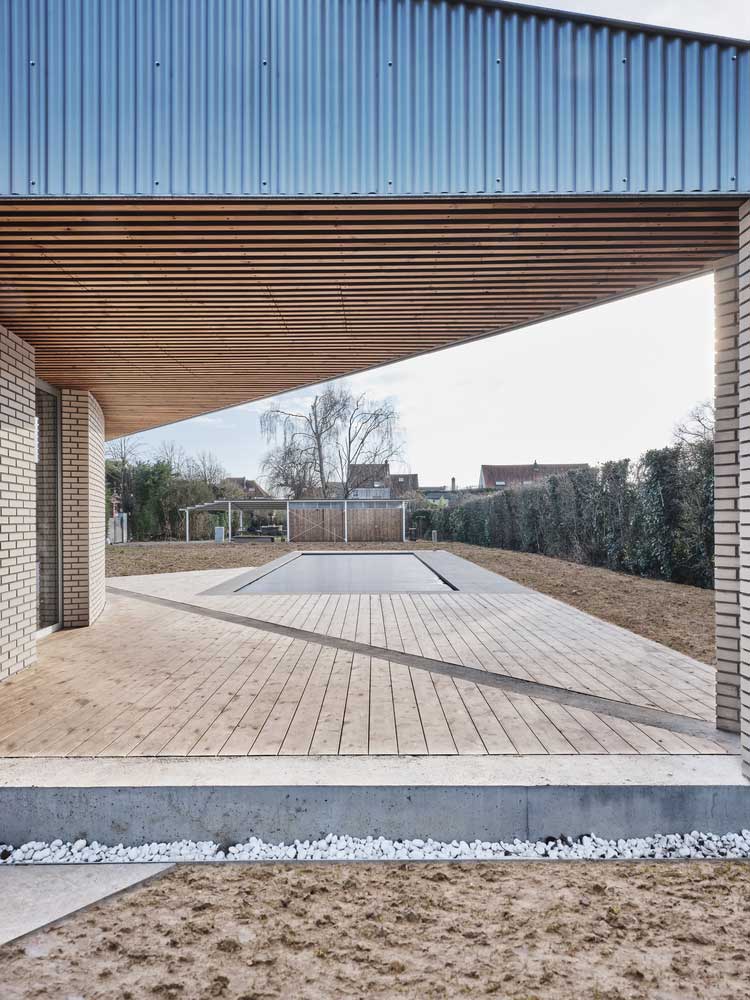
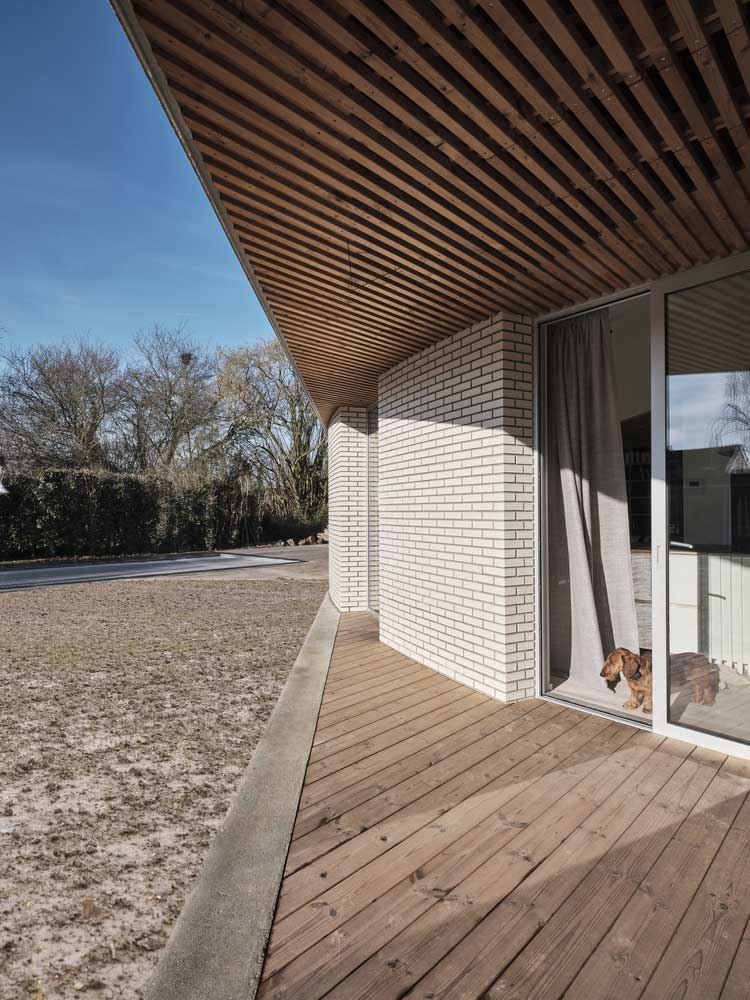
For the exterior cladding, a white brick is chosen that clearly positions the lines of the house. Additional materials are aluminum, steel, concrete and wood. In combination with a white facade, this choice made it possible to highlight specific areas of the building, as well as protect it from environmental influences. The exterior design looks lively, reflecting the surrounding greenery in its elements.
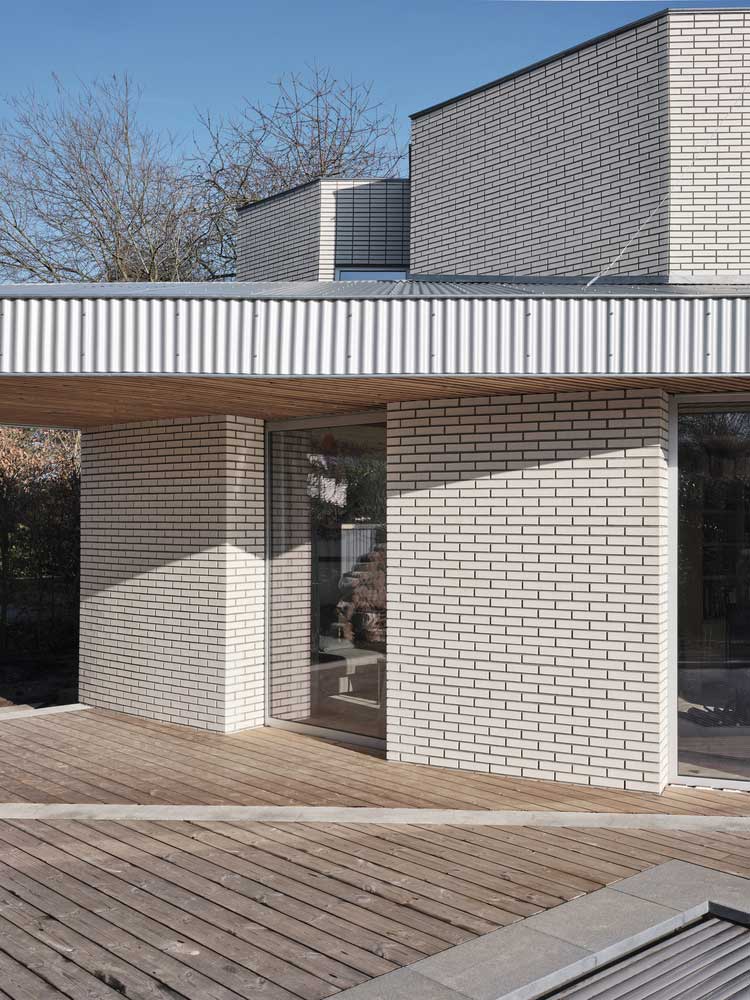
A round facade and a triangular roof created the idea to design two covered terraces. One is located in the shade, which is great for summer holidays, and the second faces the south side, which is comfortable for winter gatherings. Despite the visually large area, the triangular house is compact and practical.
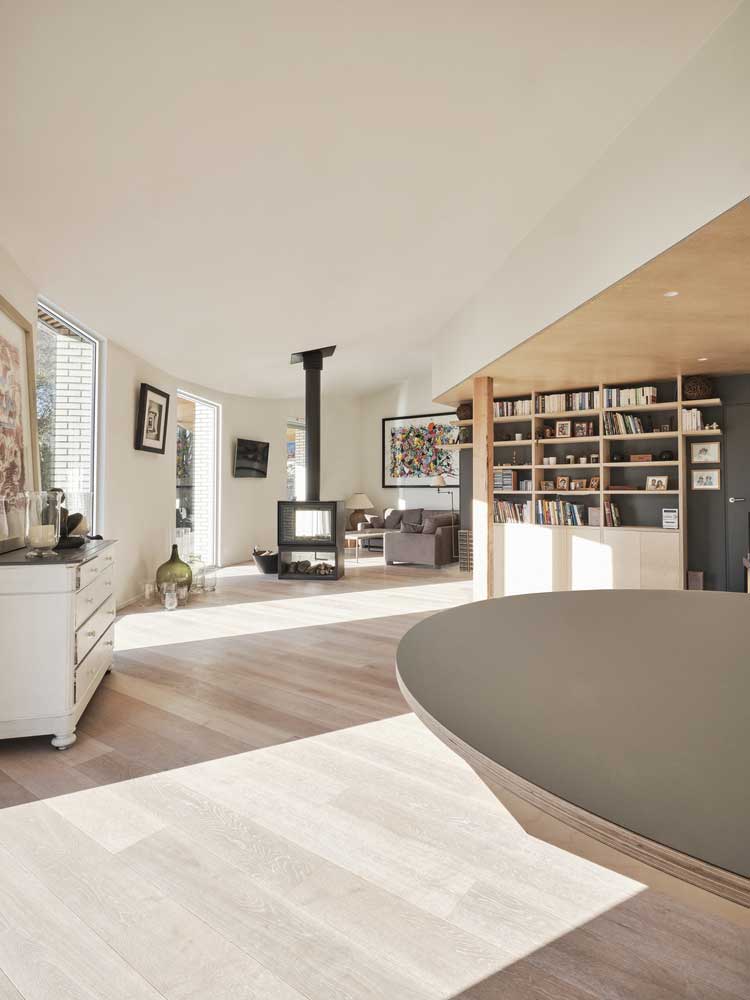
In the curved part is the dining room, living room and kitchen, decorated in a minimalist style. The classic design of white plastered walls, the presence of wooden cladding, natural furniture, a chimney fit nicely into an unobtrusive environment. The lack of bulky furniture and decor gives residents the ability to move freely around the rooms, while maintaining the intimacy of the atmosphere.
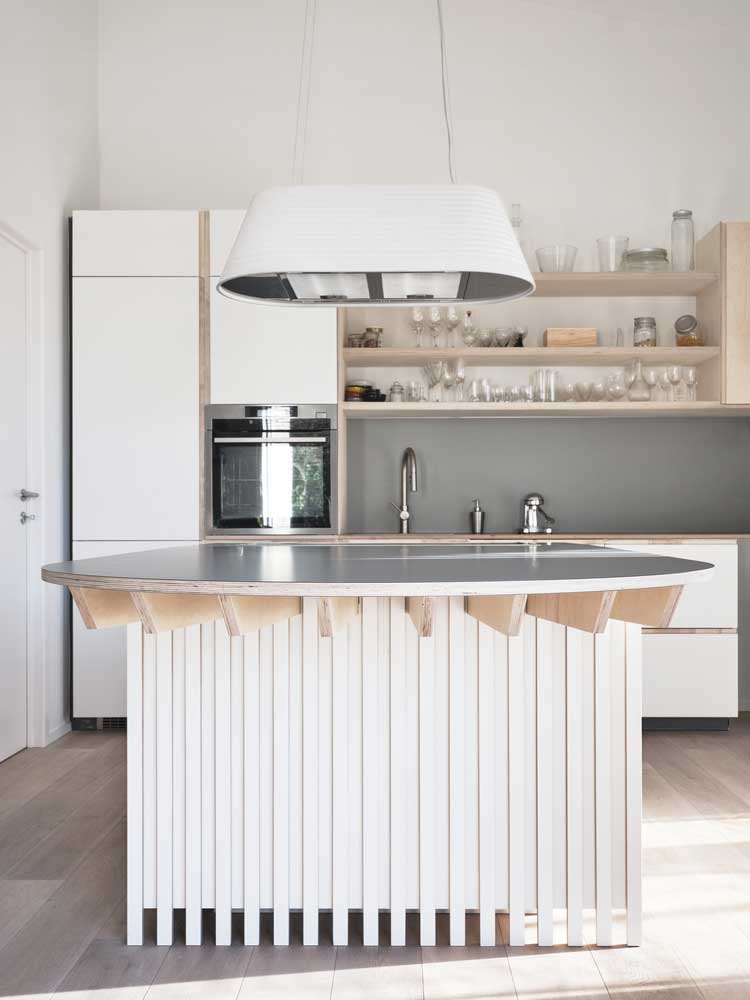
The triangular shape excluded corridors in the house, thereby allowing:
- Enlarge residential area;
- Connect technical rooms;
- Arrange the rooms as close as possible to each other.



The bends of the ceiling cannot be called an attic or a classic layout. Architects managed to reunite each zone, determining its functional purpose. In the standard concept of square area, such possibilities are absent. The triangular house, despite the complexity of the technical organization, makes the rooms more free, fills them with comfort, openness for its residents.
Triangle plot house plan feature
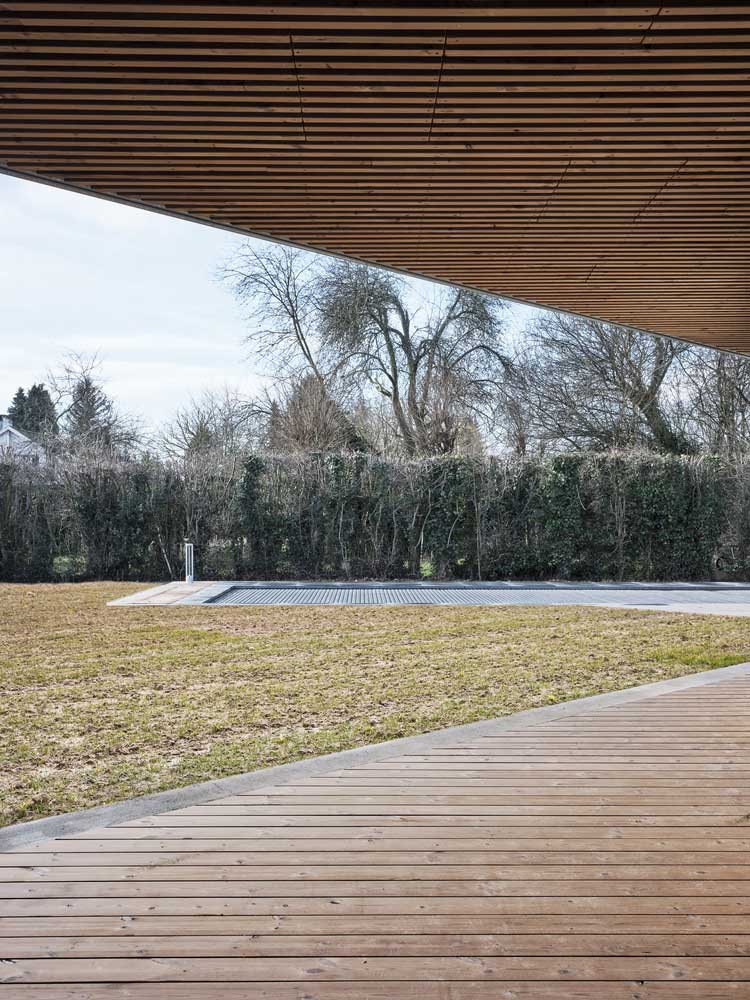
Working on the Triangle House, the architects understood that the family needed to have the necessary space for a comfortable stay. If a flat wall of the central facade was erected in the house, then the living area decreased several times. Curved, curved shapes have become a distinctive feature of the project and its heritage.
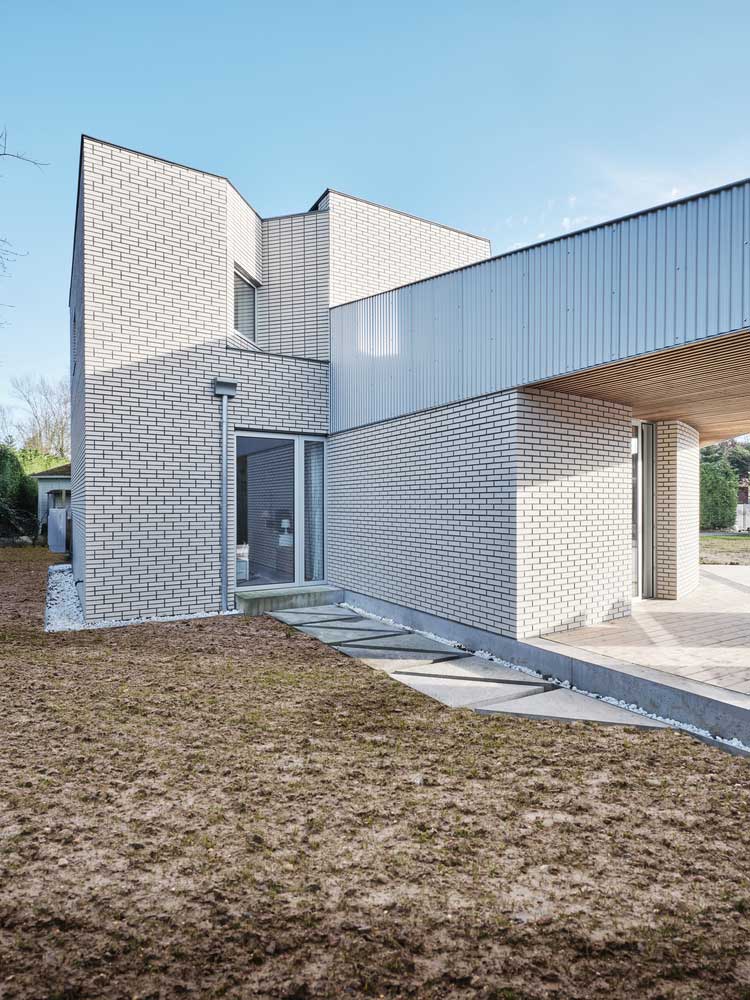
Moving away from the construction standards of classic suburban housing, architects are increasingly paying attention to unusual solutions. In this case, the triangular house has become attractive, prosaic due to its shape.
| Architects | www.notan-office.com |
| Photo | Nicolas Delaroche |

