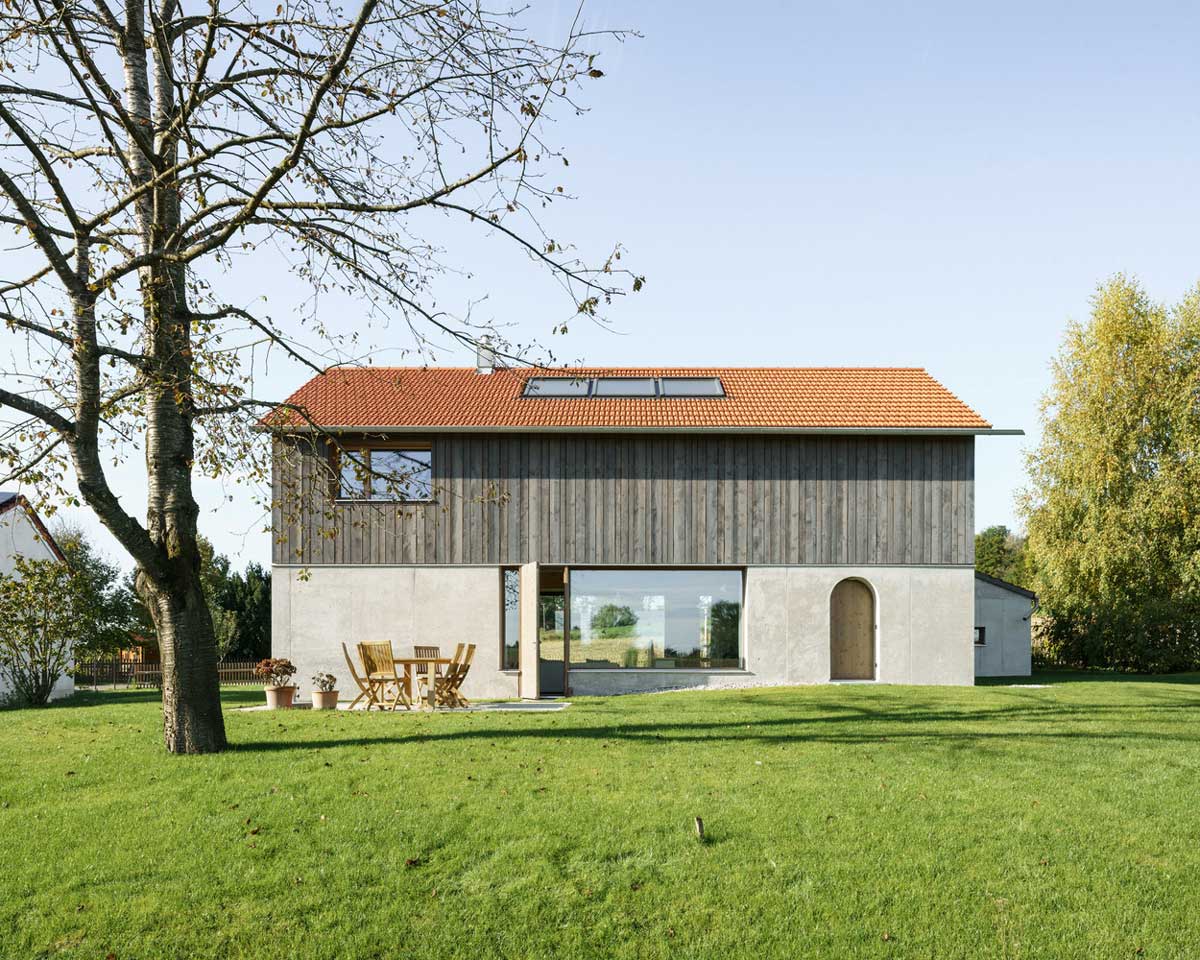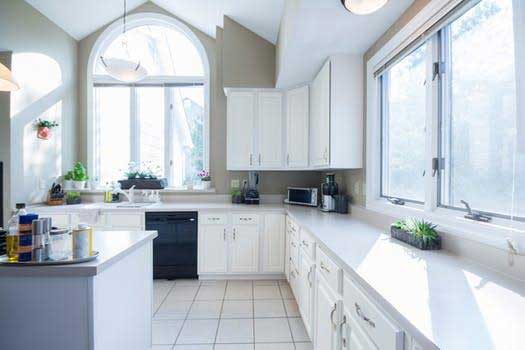Content
The House in Mitterfischen, a project by Florian Nagler Architekten, is a testament to the transformative power of modern house renovation. This architectural marvel, nestled in the heart of Pähl, Germany, showcases the potential of innovative design and thoughtful renovation.




Modern House Renovation Transforming Spaces
The House in Mitterfischen is not just a house; it’s a journey of transformation. This modern house renovation project took a modest house and turned it into a home that offers a variety of options. The house mainly consists of a two-story room with a few small rooms attached to two levels, providing a unique and versatile living space.
The renovation process was a challenge, but the architects embraced it with creativity and innovation. They combined two materials and construction methods that they first explored for themselves at the research houses in Bad Aibling. The result is a house that is as beautiful as it is functional.


The Art and Science of Modern House Renovation
In terms of construction, the architects combined two materials and construction methods in this modern house renovation project. The garage, the ground floor, and the small connecting element were built as a single shell of unreinforced concrete, with the outer walls made of infra-lightweight concrete.
The ceiling above the ground floor, the walls of the upper floor, and the roof consist mainly of insulating, solid wooden elements. This combination of materials not only enhances the aesthetic appeal of the house but also improves its energy efficiency and sustainability.


Modern House Renovation Enhancing Lifestyles
Modern house renovation is not just about improving the physical structure of a house; it’s about enhancing the quality of life of its residents. The House in Mitterfischen is designed to provide a comfortable and enjoyable living environment. The large two-story room offers a versatile living space that can be adapted to the changing needs of the residents.
The small rooms attached to two levels provide additional space for various activities, from work to relaxation. This innovative use of space is a hallmark of modern house renovation, transforming a modest house into a home that offers a variety of options.
Modern House Renovation and the Power of Transformation
The power of modern house renovation lies in its ability to completely transform a space. In the case of the House in Mitterfischen, what was once a modest house is now a home that offers a variety of options. The architects have skillfully utilized every inch of space, creating a two-story room with small rooms attached to two levels. This innovative use of space is a testament to the transformative power of modern house renovation.
The renovation process was not without its challenges. The architects had to navigate the complexities of combining two different materials and construction methods. However, they rose to the challenge, creating a house that is as beautiful as it is functional.


The Role of Materials in Modern House Renovation
Materials play a crucial role in modern house renovation. The choice of materials can significantly impact the aesthetics, functionality, and sustainability of a house. In the House in Mitterfischen, the architects combined unreinforced concrete and infra-lightweight concrete to construct the garage, the ground floor, and the small connecting element.
The ceiling above the ground floor, the walls of the upper floor, and the roof consist mainly of insulating, solid wooden elements. This innovative combination of materials not only enhances the aesthetic appeal of the house but also improves its energy efficiency and sustainability.
Modern House Renovation Enhancing Quality of Life
Modern house renovation is not just about transforming spaces; it’s about enhancing the quality of life. The House in Mitterfischen is designed to provide a comfortable and enjoyable living environment. The large two-story room offers a versatile living space that can be adapted to the changing needs of the residents.
The small rooms attached to two levels provide additional space for various activities, from work to relaxation. This innovative use of space is a hallmark of modern house renovation, demonstrating how a well-planned renovation can significantly enhance the quality of life.


The House in Mitterfischen by Florian Nagler Architekten is a shining example of modern house renovation. It showcases how architects can transform a modest house into a versatile and comfortable living space through innovative design and thoughtful renovation. The use of different materials and construction methods not only enhances the aesthetic appeal of the house but also improves its energy efficiency and sustainability.





