Jack and Jill bathrooms are an ingenious solution for households with shared bathroom spaces. These practical yet stylish layouts allow for easy access and efficient use of space, making them an ideal choice for modern homes. In this article, we will explore 12 clever Jack and Jill bathroom layout ideas that are perfect for today’s contemporary living, ensuring privacy and convenience for all family members.


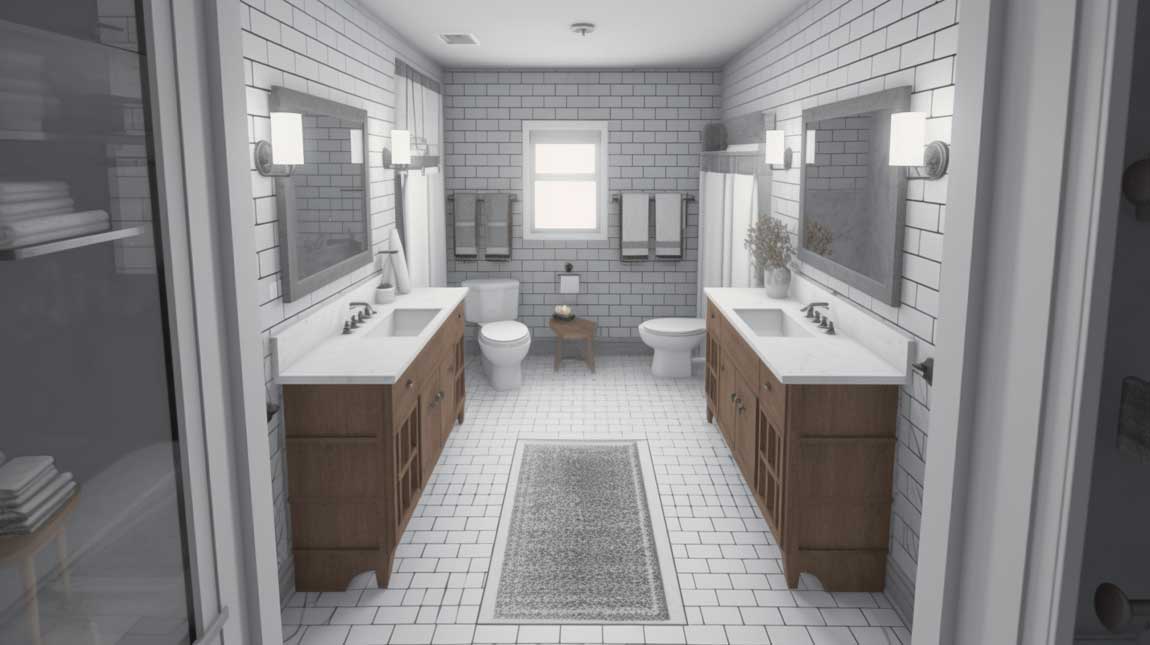
Connecting Two Bedrooms
One of the most popular Jack and Jill bathroom layouts is connecting two adjacent bedrooms, allowing each room to have direct access to the shared bathroom. This design is perfect for siblings or family members who need to share a bathroom but still want a sense of privacy. By including a lockable door on each side of the bathroom, occupants can maintain their privacy while enjoying the convenience of a nearby bathroom.
To make this layout even more efficient, consider adding separate vanity areas within the bathroom for each bedroom, allowing multiple users to get ready simultaneously. This can help reduce morning congestion and make the space feel more personalized for each occupant.


Corner Layout
A corner layout is a clever solution for a Jack and Jill bathroom when the connecting bedrooms are located diagonally from each other. By situating the bathroom in the corner between the two rooms, you can create a unique and functional space that provides easy access for both bedrooms. This layout is particularly effective in homes with limited space or irregular floor plans.
When designing a corner Jack and Jill bathroom, consider incorporating space-saving features such as a corner shower or a compact bathtub to maximize the available space. Additionally, including built-in storage solutions like shelves or cabinets can help keep the shared bathroom organized and clutter-free.

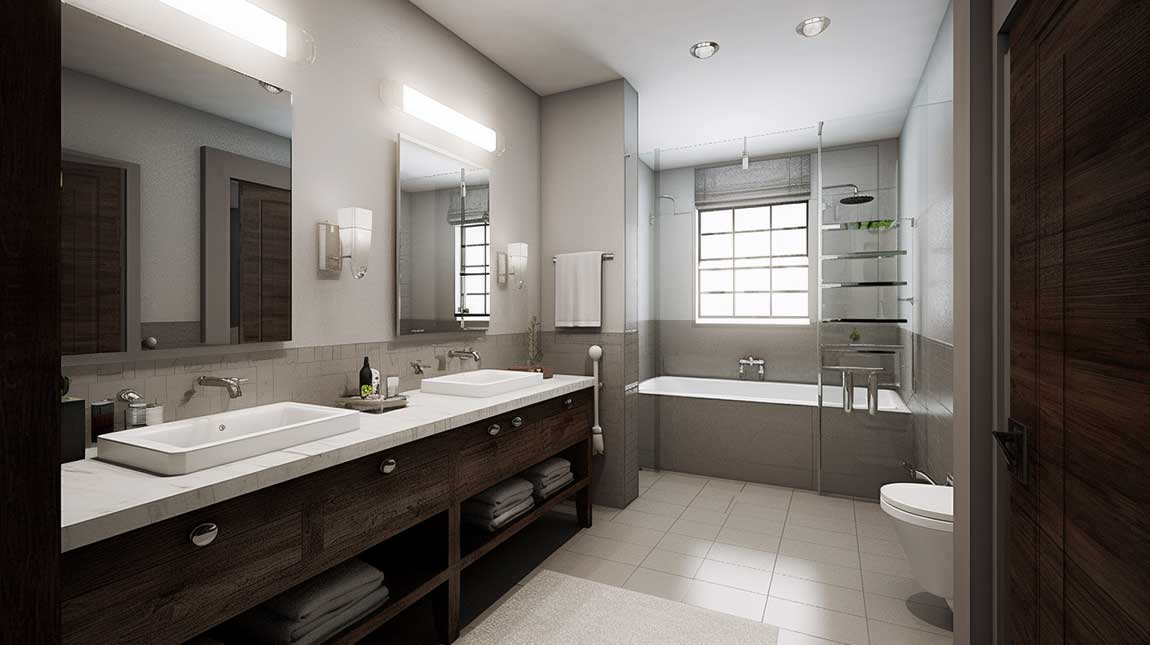
T-Shaped Layout
A T-shaped layout is an innovative option for a Jack and Jill bathroom, where the connecting bedrooms are located across a hallway from each other. In this design, the bathroom is situated at the intersection of the hallway, with doors on either side leading to the respective bedrooms. This layout provides easy access to the bathroom while maintaining a sense of separation and privacy for each occupant.
To make the most of a T-shaped Jack and Jill bathroom, consider incorporating a double vanity with ample storage space, ensuring that each user has their own designated area for personal items. Additionally, you may want to include a separate shower and bathtub to cater to the preferences of different family members.


Dual-Entrance Bathroom
A dual-entrance bathroom layout is perfect for a Jack and Jill bathroom that is accessible from both a hallway and a connecting bedroom. This design allows for maximum flexibility, as the bathroom can be used by multiple occupants without disturbing the privacy of the adjoining bedroom. By including a lockable door on both entrances, users can maintain their privacy while enjoying the convenience of a shared bathroom.
When designing a dual-entrance Jack and Jill bathroom, consider incorporating a separate toilet area with a sliding door, ensuring that the bathroom can be used by multiple people simultaneously. Additionally, adding a double vanity or separate grooming stations can further enhance the functionality of the space.


Wet Room Layout
A wet room layout is an excellent choice for a contemporary Jack and Jill bathroom, providing a seamless and open space that is both stylish and functional. In this design, the shower area is not separated by a traditional shower enclosure, allowing the entire bathroom to serve as a waterproof zone. This layout is particularly beneficial in smaller bathrooms, as it creates a sense of spaciousness and airiness.
When designing a wet room Jack and Jill bathroom, consider incorporating non-slip flooring, a wall-mounted toilet, and a sleek, minimalist vanity to maximize the available space. Additionally, include ample drainage and waterproofing measures to ensure the room remains safe and functional for multiple users.


Vanity Separation
A Jack and Jill bathroom layout with vanity separation is perfect for ensuring that multiple users can get ready simultaneously without feeling cramped. In this design, the bathroom features two separate vanity areas, each with its own sink and storage, allowing occupants to have their own designated space for grooming and personal items.
When creating a vanity separation layout, consider incorporating mirrors and lighting for each vanity area to enhance the functionality and style of the space. Additionally, you may want to include a shared shower and toilet area, ensuring that the bathroom remains efficient and practical for multiple users.


Centralized Bathroom with Hallway Access
A centralized bathroom with hallway access is an ideal layout for a Jack and Jill bathroom in a larger home. In this design, the shared bathroom is situated at the center of the home, accessible from a common hallway. This layout allows family members to access the bathroom without needing to pass through any bedrooms, maintaining privacy for all occupants.
When designing a centralized Jack and Jill bathroom, consider including a double vanity or separate grooming stations to cater to the needs of multiple users. Additionally, incorporate a separate shower and bathtub to provide options for different family members’ preferences.
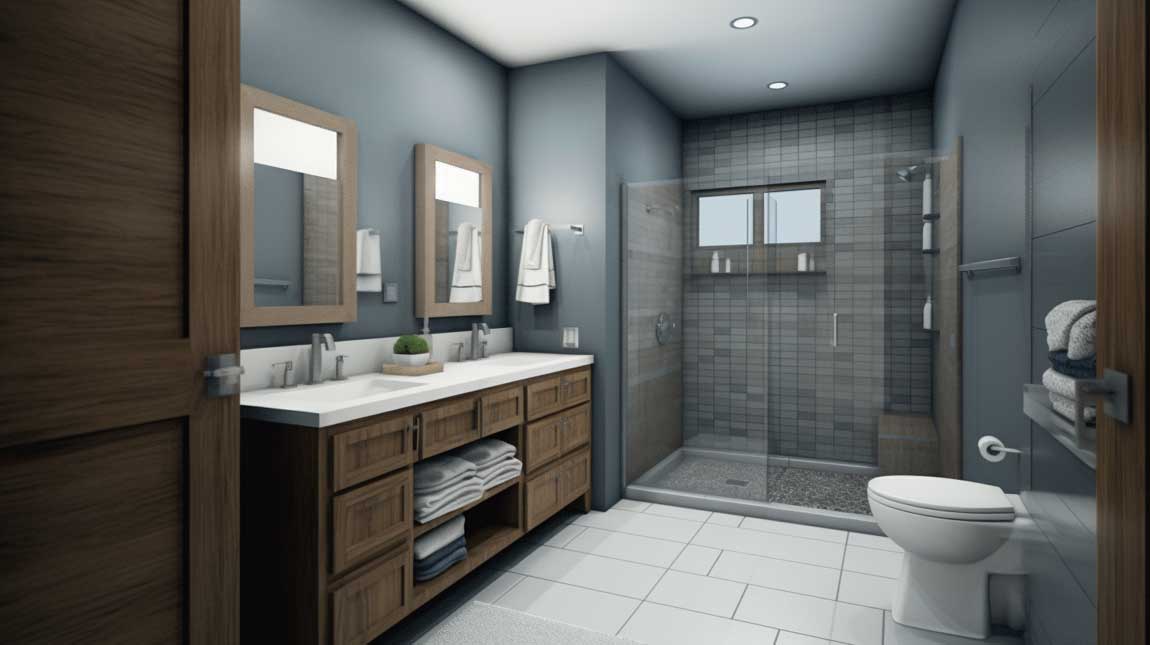
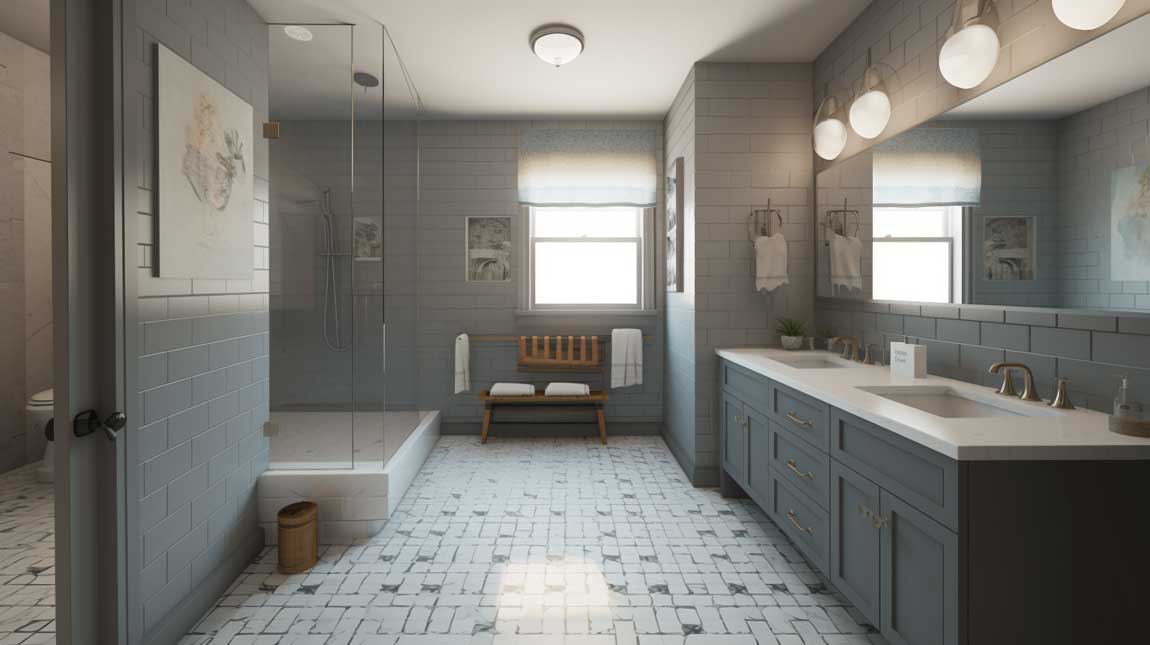
Pocket Door Privacy
Pocket doors are a fantastic way to maintain privacy in a Jack and Jill bathroom while maximizing the available space. These sliding doors disappear into the wall when opened, eliminating the need for a traditional swinging door that takes up valuable floor space. By including pocket doors in your Jack and Jill bathroom layout, you can create a more streamlined and functional space.
When incorporating pocket doors into your design, consider adding lockable mechanisms to ensure privacy for each user. Additionally, choose high-quality hardware and materials for the pocket doors to ensure smooth operation and longevity.
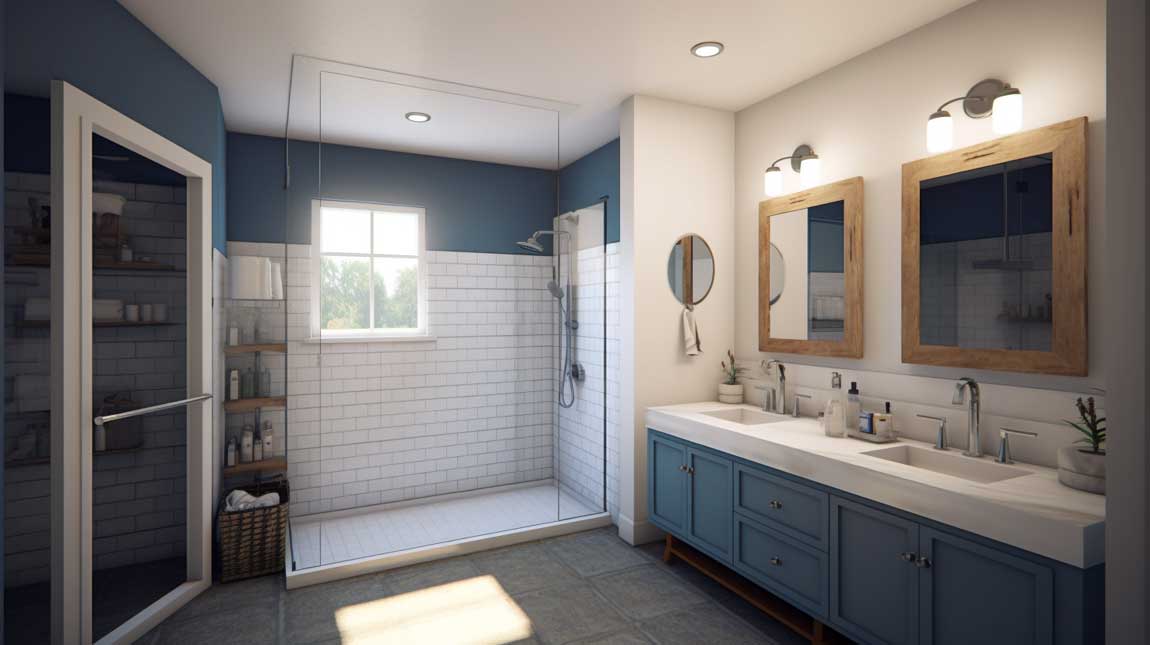
Parallel Bathroom Layout
A parallel bathroom layout is an excellent choice for a Jack and Jill bathroom situated between two bedrooms, with each room having its own entrance to the shared space. In this design, the bathroom features a long and narrow configuration, with fixtures and amenities arranged along both walls. This layout is particularly suitable for homes with limited space or narrow floor plans.
When designing a parallel Jack and Jill bathroom, consider incorporating space-saving features such as a wall-mounted toilet, a slimline vanity, or a compact shower enclosure. Additionally, include clever storage solutions like built-in shelves or cabinets to keep the space organized and clutter-free.

Split Bathroom Layout
A split bathroom layout is a smart solution for a Jack and Jill bathroom that needs to accommodate multiple users at once. In this design, the bathroom is divided into two separate areas, each with its own fixtures and amenities. This layout allows family members to use the bathroom simultaneously without disturbing each other’s privacy.
When designing a split Jack and Jill bathroom, consider including a shared shower and bathtub area, with separate toilet and vanity spaces for each user. Additionally, incorporate ample storage and organization options to ensure that each occupant has their own designated space for personal items.

Shared Shower and Bathtub
A shared shower and bathtub layout is a practical and efficient choice for a Jack and Jill bathroom. In this design, the bathroom features a large, central shower and bathtub area, with separate vanity and toilet spaces for each user. This layout ensures that family members can enjoy the shared amenities while maintaining their privacy and personal space.
When designing a shared shower and bathtub layout, consider incorporating features such as a double showerhead, a spacious bathtub, or a combination shower and tub unit to cater to the preferences of different family members. Additionally, include ample storage solutions and separate vanity areas to ensure a functional and organized space.

Jack and Jill bathrooms are a fantastic solution for modern homes, providing shared bathroom spaces that are both functional and stylish. By considering these 12 clever layout ideas, you can create a shared bathroom that caters to the needs of your family while maintaining a sense of privacy and personal space. With careful planning and thoughtful design choices, you can create a Jack and Jill bathroom that is both practical and visually appealing, enhancing the overall aesthetic and functionality of your home.
As you explore these various layout options, keep in mind the unique needs and preferences of your family members, as well as the specific dimensions and constraints of your home. By tailoring your Jack and Jill bathroom design to your family’s requirements, you can create a shared space that is efficient, comfortable, and enjoyable for everyone.
Remember that the key to a successful Jack and Jill bathroom lies in attention to detail, clever space utilization, and the selection of high-quality fixtures and materials. By investing in these elements, you can create a shared bathroom that is not only visually appealing but also stands the test of time, ensuring that your family can enjoy the convenience and benefits of a Jack and Jill bathroom for years to come.












