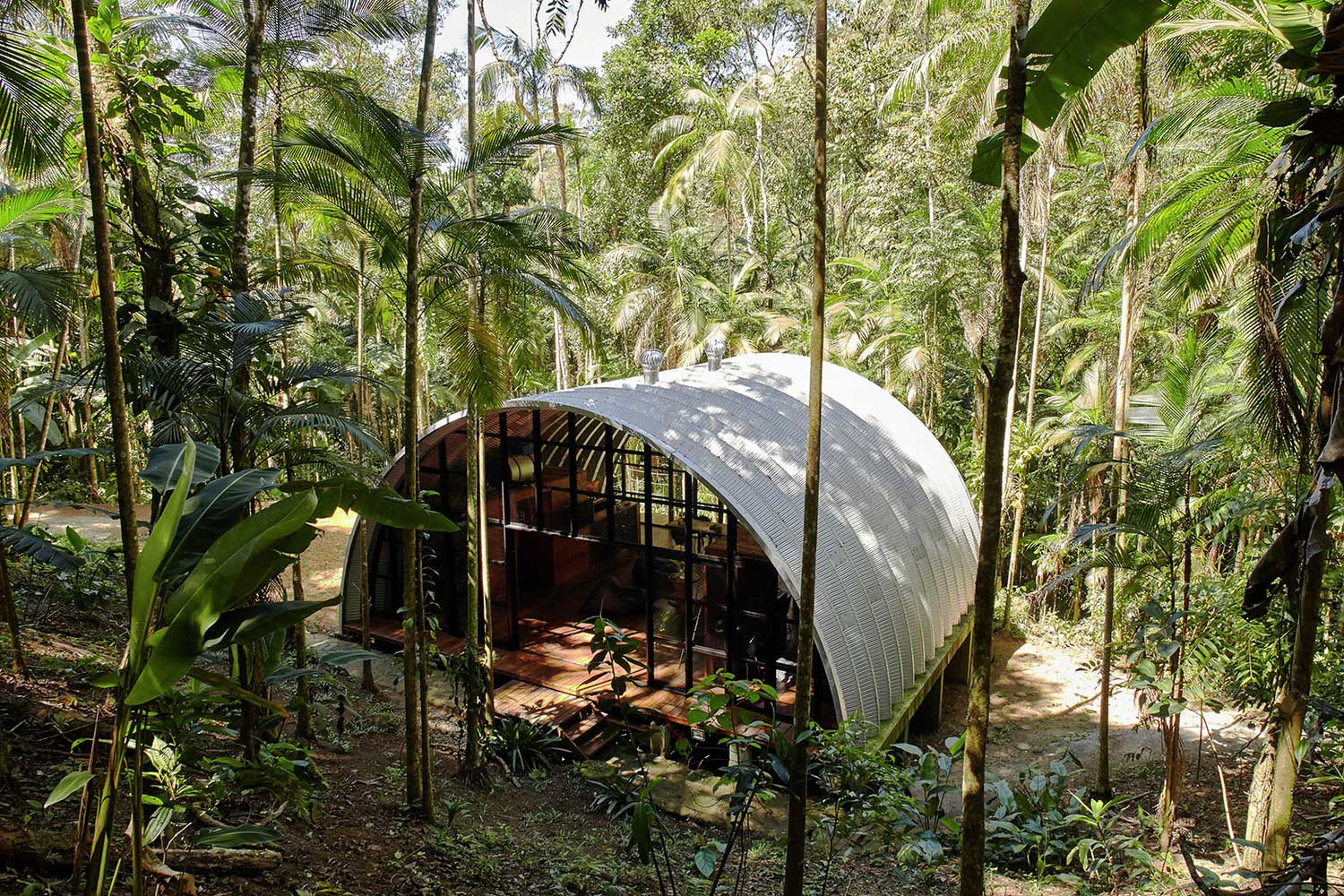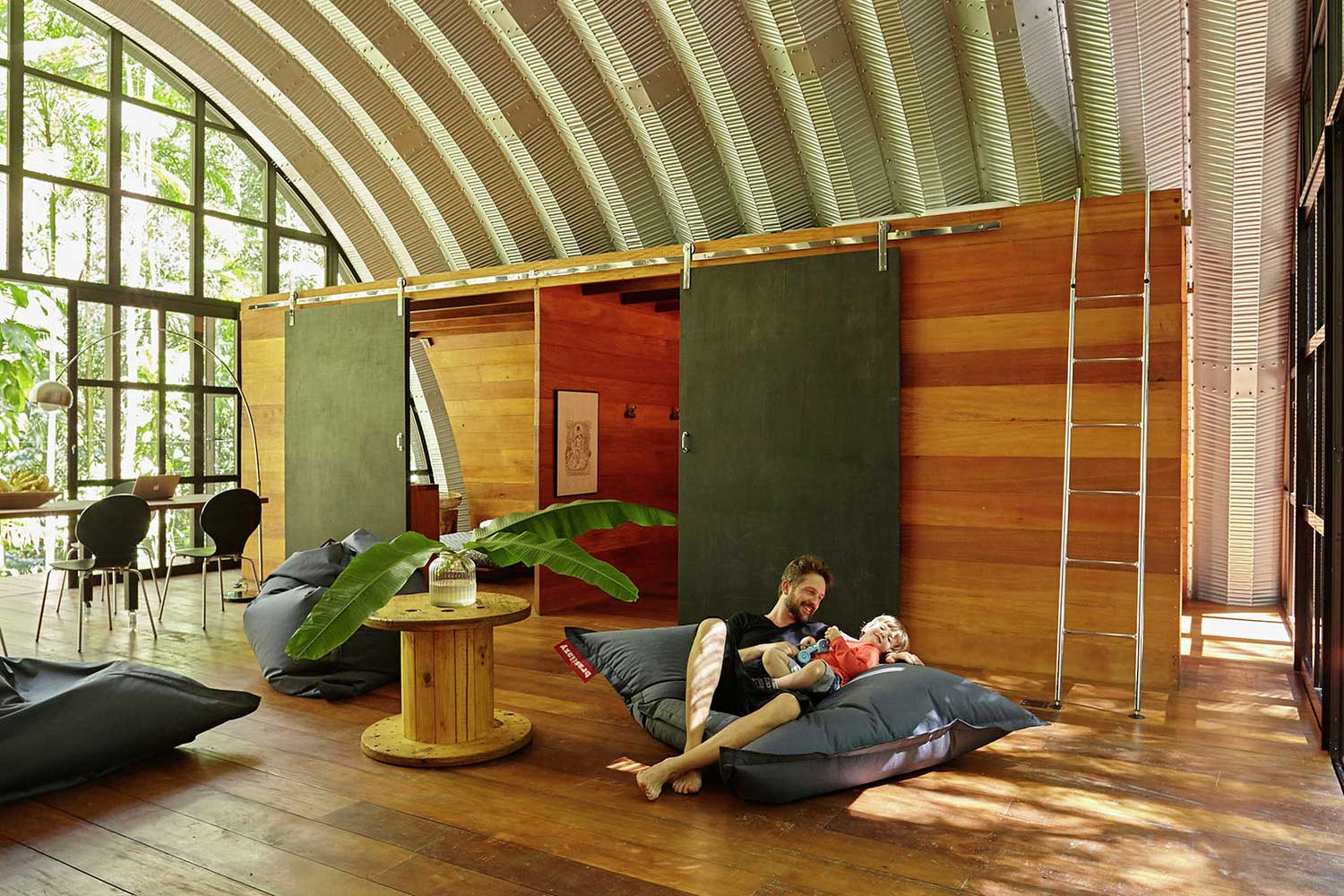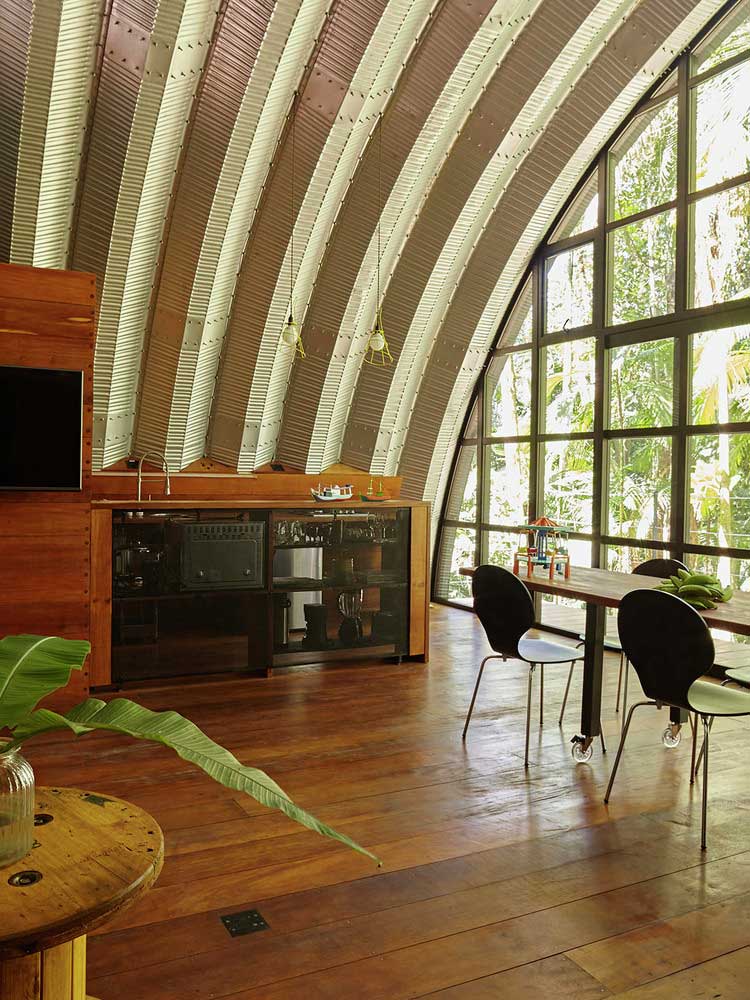Atelier Marko Brajovic conceptual arch house – features of the house architecture, unique opportunities for residents – photo and description of the project.

The architectural bureau Atelier Marko Brajovic presented the conceptual design of a compact cottage with a unique shape. This is an arched house, the walls and roof of which are represented by a single semicircular frame with sheathing. The building does not have windows on the sides, but the front and rear are solid glazing.

The arch-type house is characterized by smooth forms characteristic of wildlife, and is made in the corresponding color palette – due to this, it fits perfectly into the forest landscape. The decoration provides for the use of only natural materials.

Consider the features of the project of the arched house, photo and description.
arched cabins – the uniqueness of the architecture of the arched building
The cottage is stylized as a traditional home for Brazilian Aboriginal people, and is designed to have minimal impact on the environment. He practically does not urbanize the landscape – to live in such a house means to live directly in the forest, in close contact with nature.

The self-supporting arched structure forms the walls, the roof, and at the same time acts as a facade decoration. The frame is made of carbon steel, aluminum and zinc. Inside, the tree is used to the maximum in the arched house, due to which a pleasant microclimate is created, a special natural atmosphere is preserved. The furniture, floor, partitions and other structures are made of wood.

steel arch homes – features of an arch-type house with a self-supporting structure
One of the main features of the building – it can be dismantled in a few days and re-built in another place for the same period. Due to this, the house becomes convenient for seasonal living – the owners spend the summer in it, and for the winter they assemble the structure. Next year they will be able to erect the building in another place.

Inside, the arched house resembles a transformer – the purpose of the premises can be changed depending on who lives here. The bedroom can be transformed into a workshop, the social zone can also act as a living room or another workshop, a space for training, yoga. It’s not in vain that such a functional was invented at home, because due to its features and uniqueness of architecture, it is most suitable for creative, active residents. In general, two couples with children can be accommodated here at once. But ideally, the building would be convenient for one family.

The ease of the building, the ease of assembly and installation of a self-supporting structure, which does not require a complex foundation, allows you to place the building in the very depths of the forest, in places where conventional construction is simply impossible or will cost too much. In this case, the house was assembled on a waterfall, next to the Brazilian national park Serra da Bocaina.

The arched house is designed to inspire residents with their proximity to wildlife. It is suitable for spending holidays on weekends. Residents here are practically not protected from the forest – immediately after the panoramic glazing, wildlife begins. With such a house, you don’t have to go camping with a tent – thanks to the architects of Atelier Marko Brajovic, this holiday format reaches a whole new level.





| Architects | Atelier Marko Brajovic |
| Photo | Victor Affaro |













