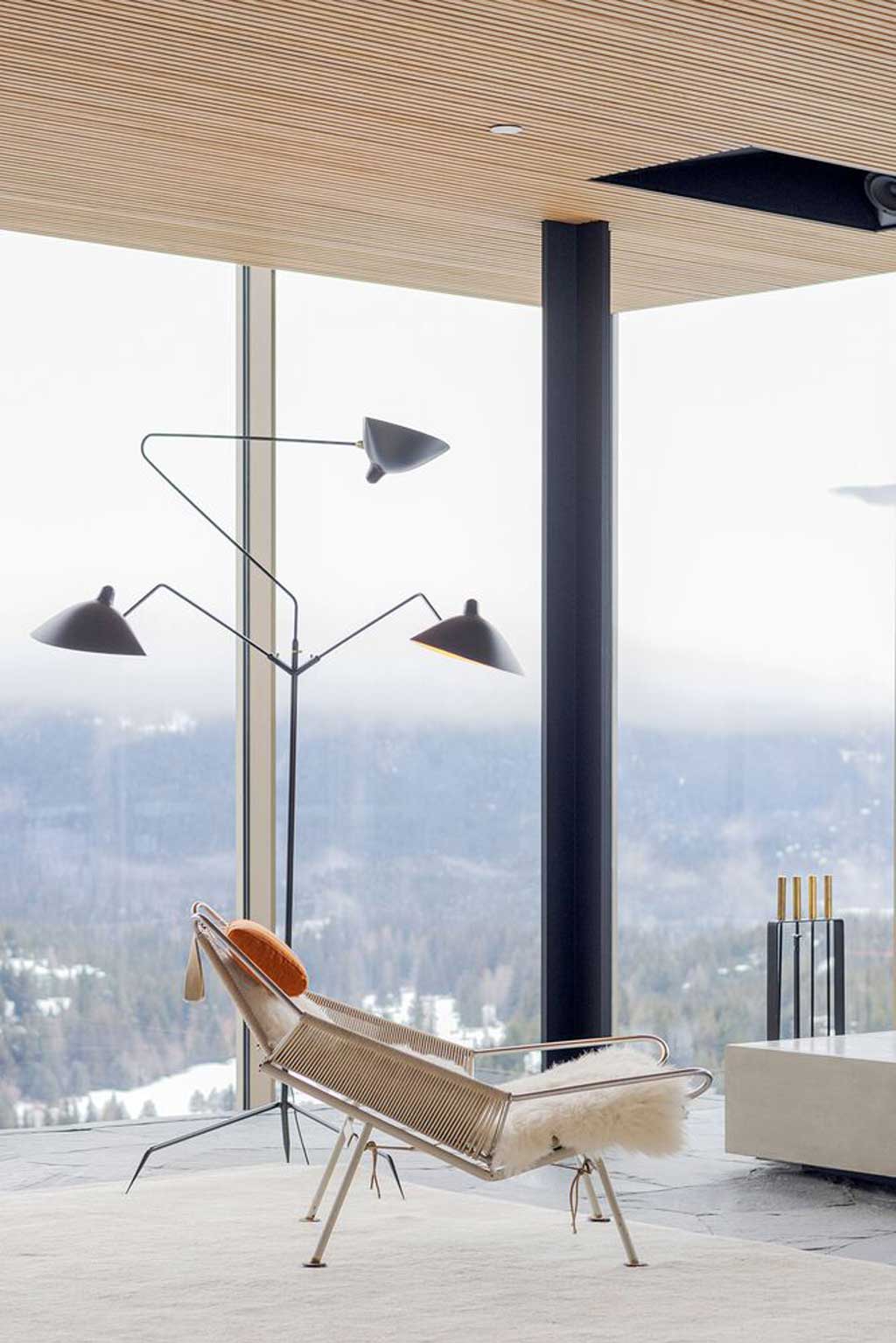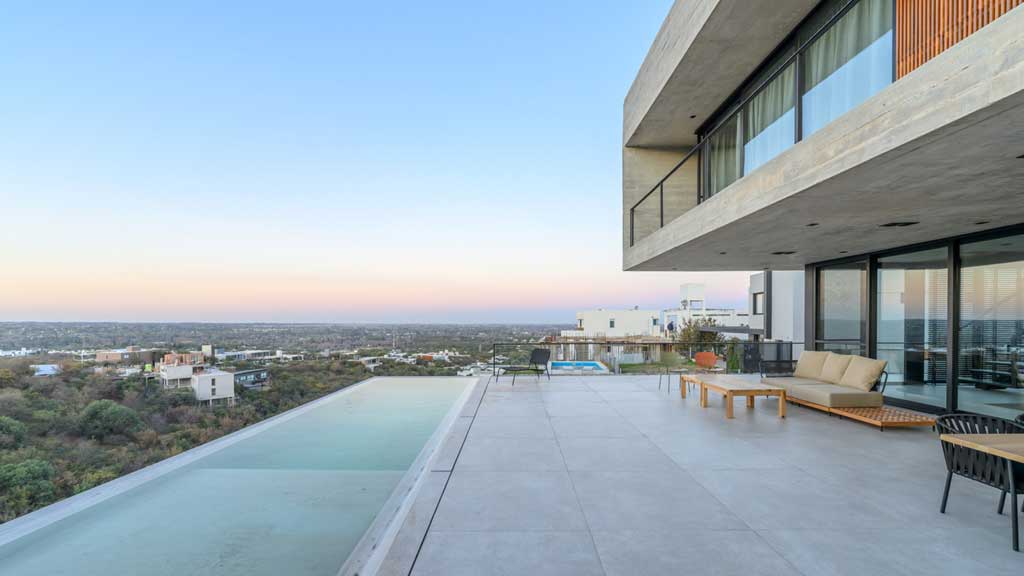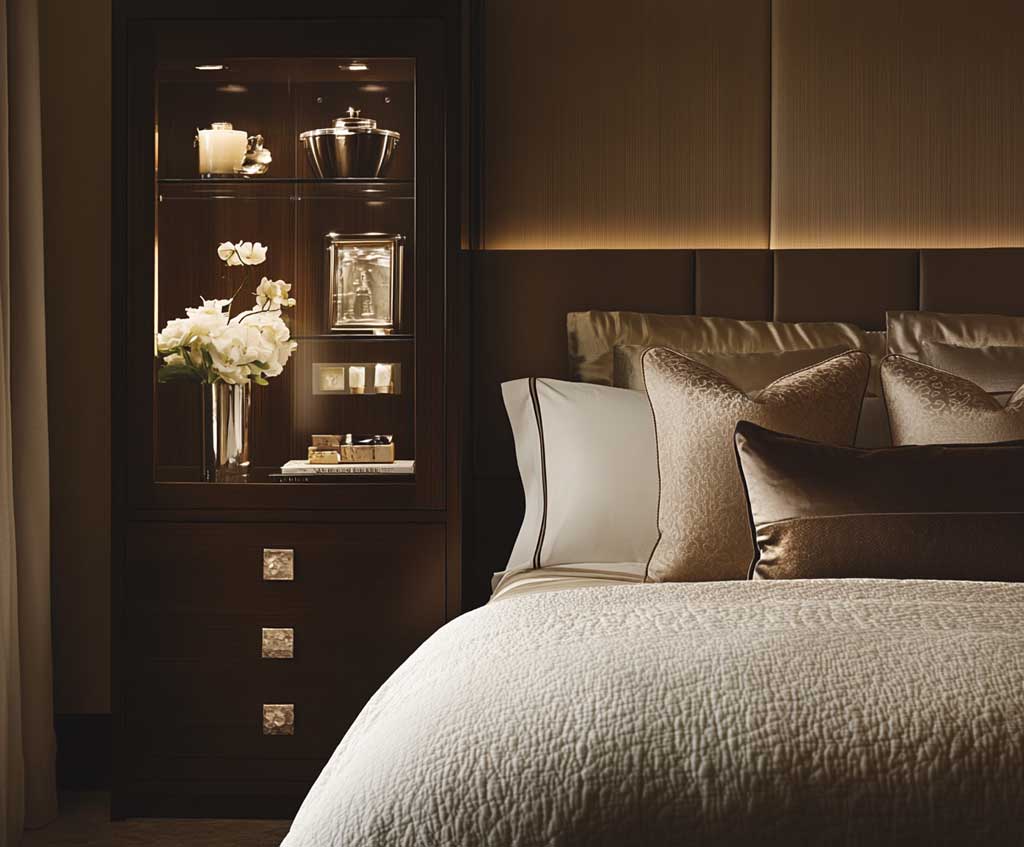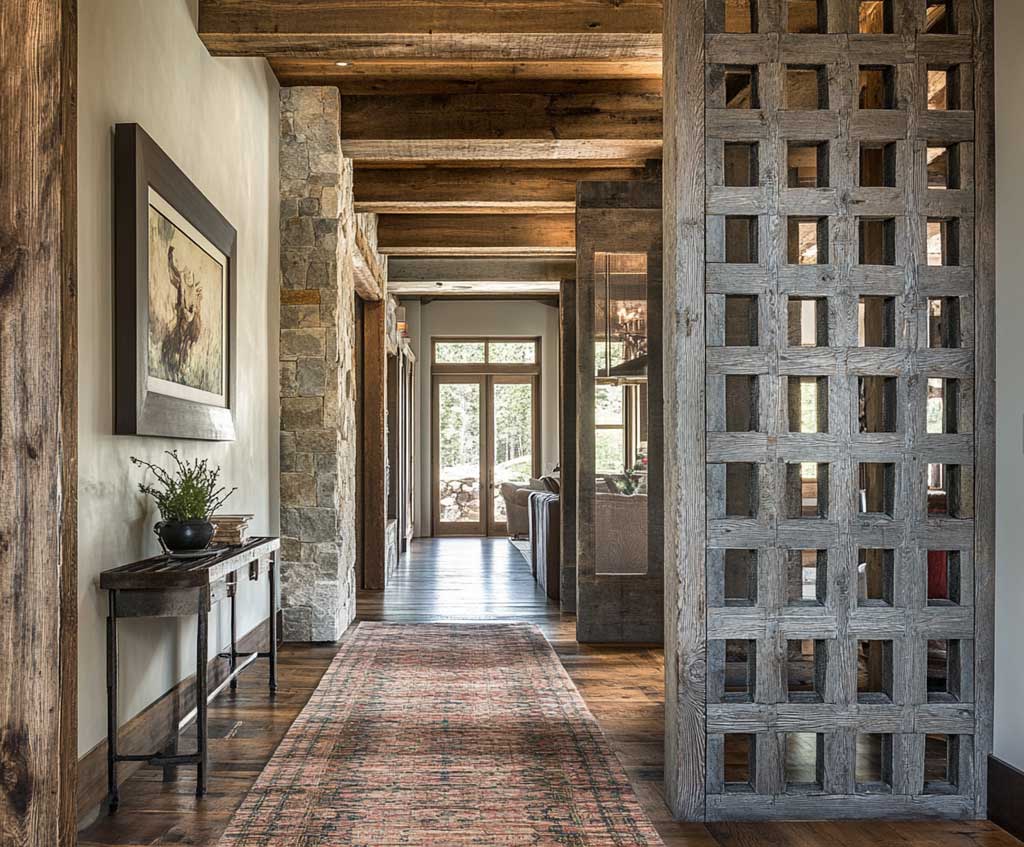Content
In the heart of the countryside, a rural home can become a sanctuary where architecture meets the natural world in perfect harmony. This story brings you into a world where expansive spaces, modern materials, and artistic design merge seamlessly. The goal is to create a home that celebrates light and the flow of energy between indoor and outdoor environments. Through the thoughtful use of double-height spaces, large windows, and sustainable materials, this home stands as an example of modern living with a deep connection to the surrounding landscape.
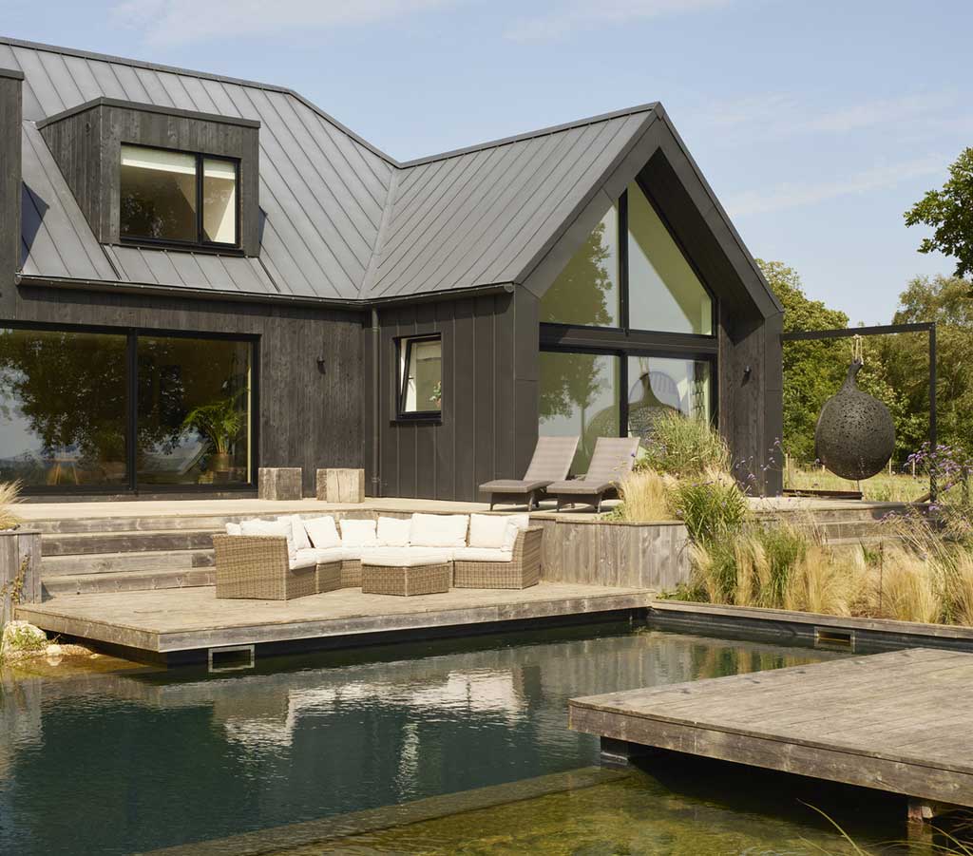
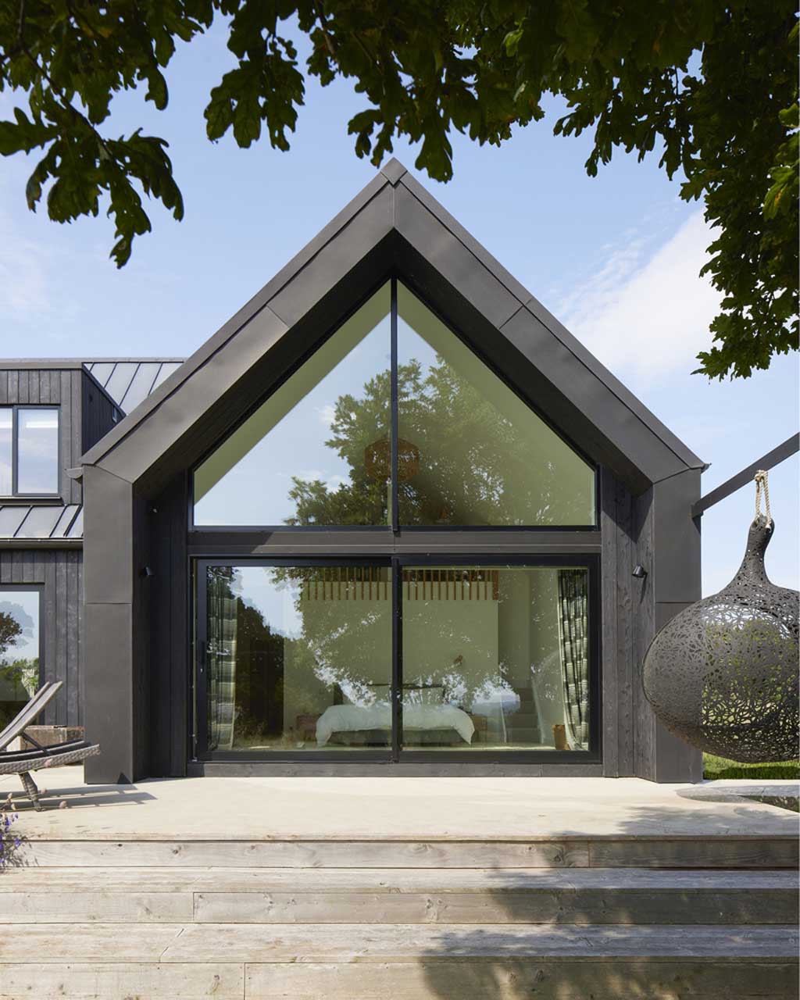
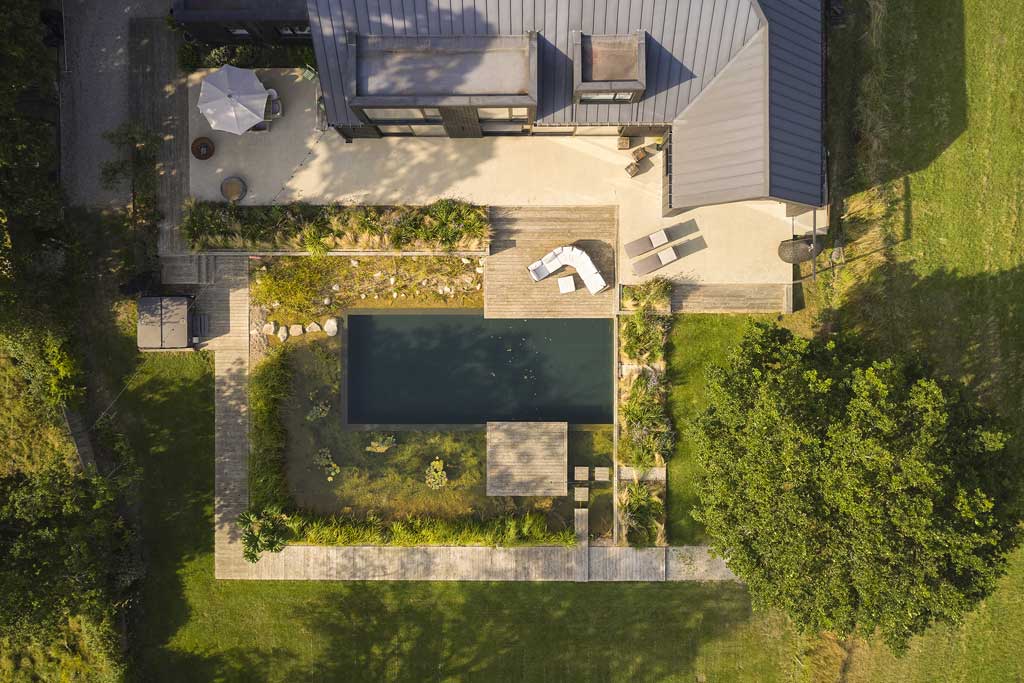
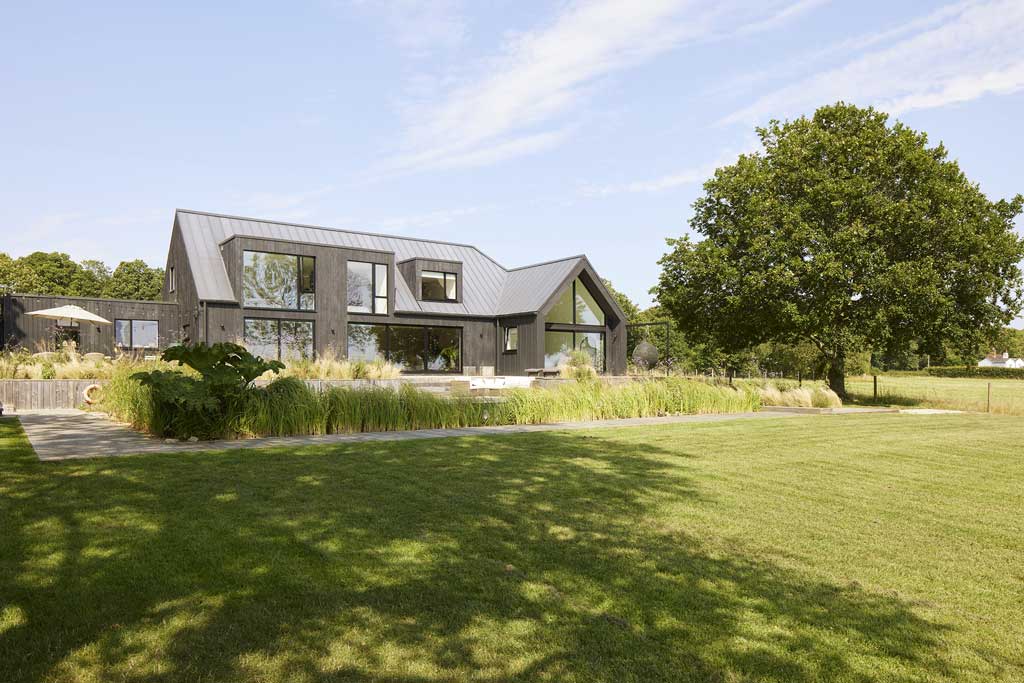
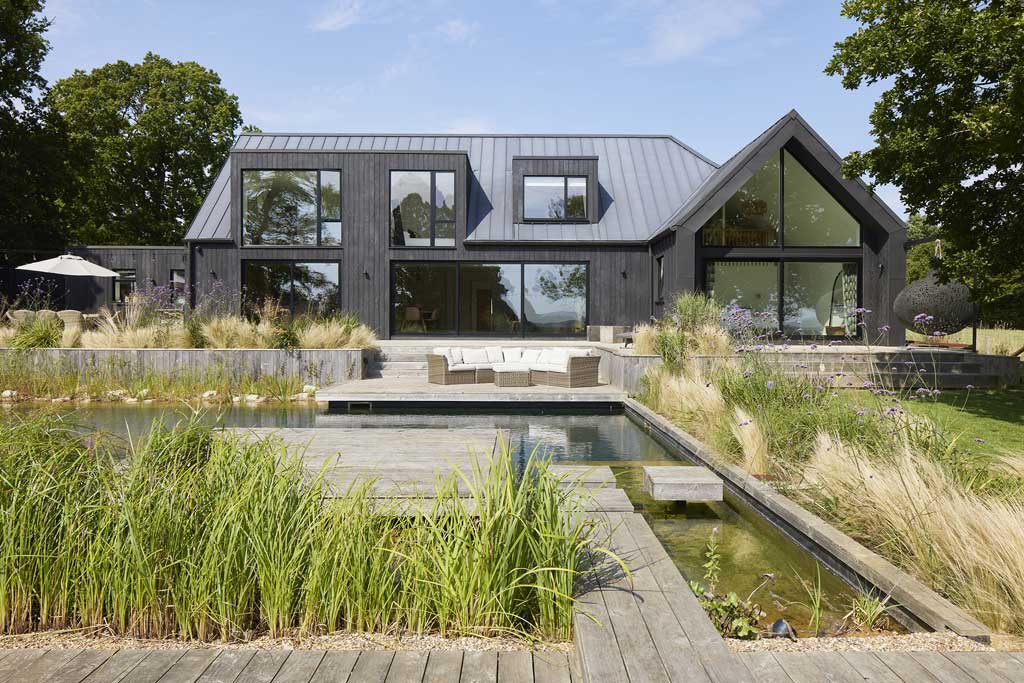
| Architects | https://www.rxarchitects.com/ |
| Images | https://www.rchivers.co.uk |
Timber Elements Bring Warmth to Open Spaces
The house draws its warmth from the natural wood elements that fill the interior. Timber beams are a key feature of the double-height spaces, their organic texture providing a sense of grounding amidst the vast openness. The verticality of these beams emphasizes the scale of the living area, making it feel both grand and intimate. With timber used for both structure and decoration, the home evokes the timeless feel of rural cottages, yet in a modern, expansive form. The richness of the wood harmonizes with the landscape outside, blurring the lines between natural and constructed environments.
Throughout the living spaces, wooden floors add an extra layer of coziness, absorbing light from the large windows and reflecting a soft, inviting glow. The interplay of light and timber makes the space feel dynamic, shifting in atmosphere from dawn to dusk. In a home designed with height and openness, these wooden accents add balance, grounding the expansive areas with an earthy touch.
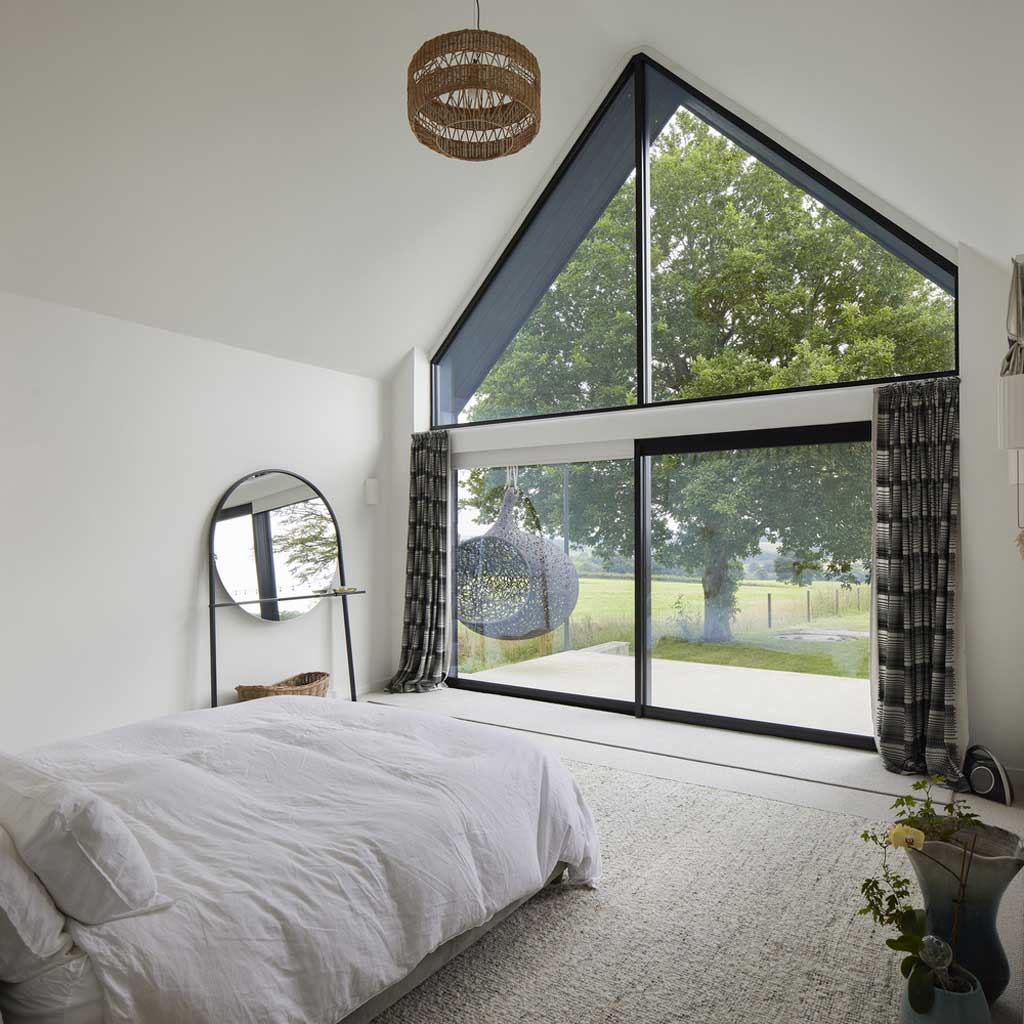
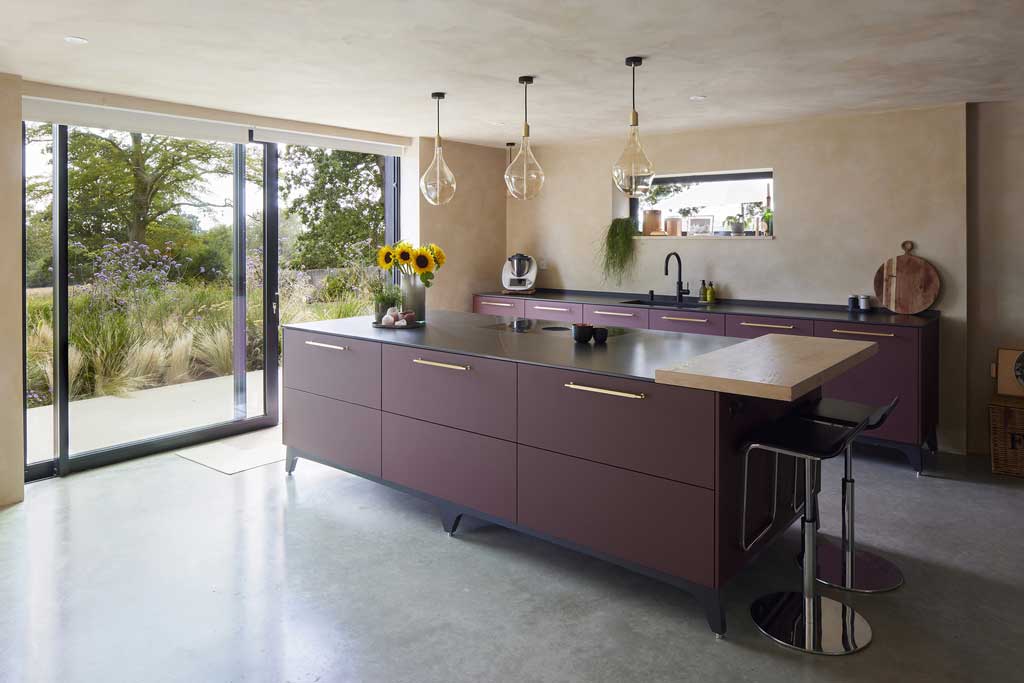

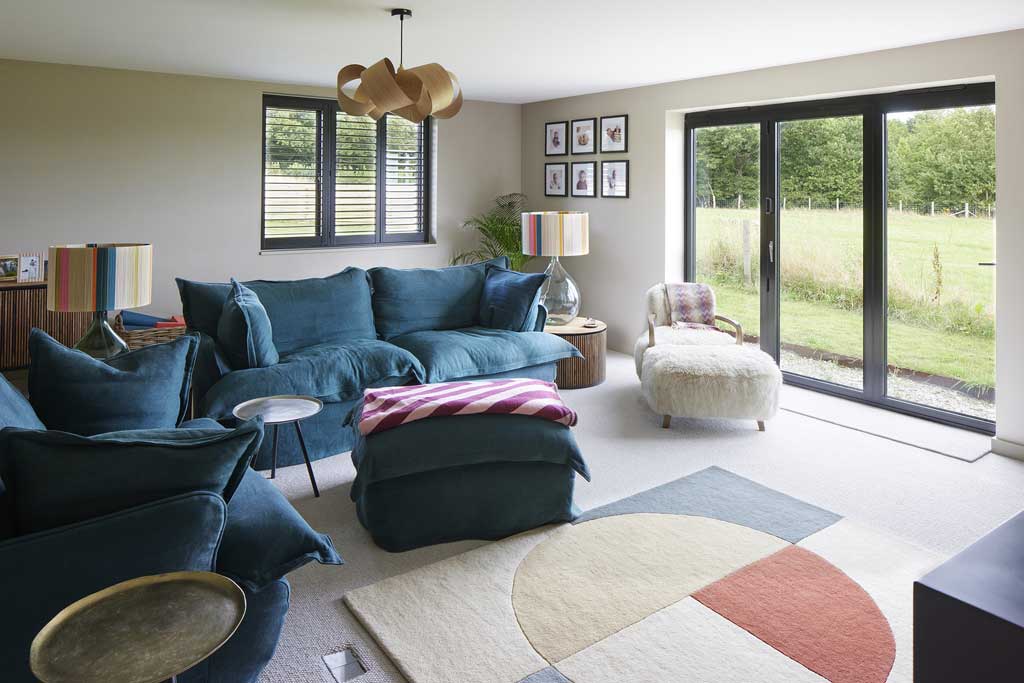
Expansive Glass Walls Maximize Natural Light
One of the defining features of this home is its use of large, floor-to-ceiling glass panels. These vast windows not only flood the interior with natural light but also create a seamless transition between the inside and the surrounding landscape. As the daylight shifts, so too does the interior, with shadows and reflections adding an ever-changing artistic quality to the space. This constant connection with the outdoors ensures that the home feels alive, as if it is breathing in unison with the natural world.
The transparency provided by the glass also enhances the sense of openness in the double-height spaces. Even on cloudy days, the home remains bright, filled with the soft glow of ambient light. The expansive windows frame the landscape as if it were a painting, making every season a visual masterpiece. This connection to the natural surroundings is further enhanced by the strategic positioning of windows, ensuring that no matter where you stand, the beauty of nature is always within view.


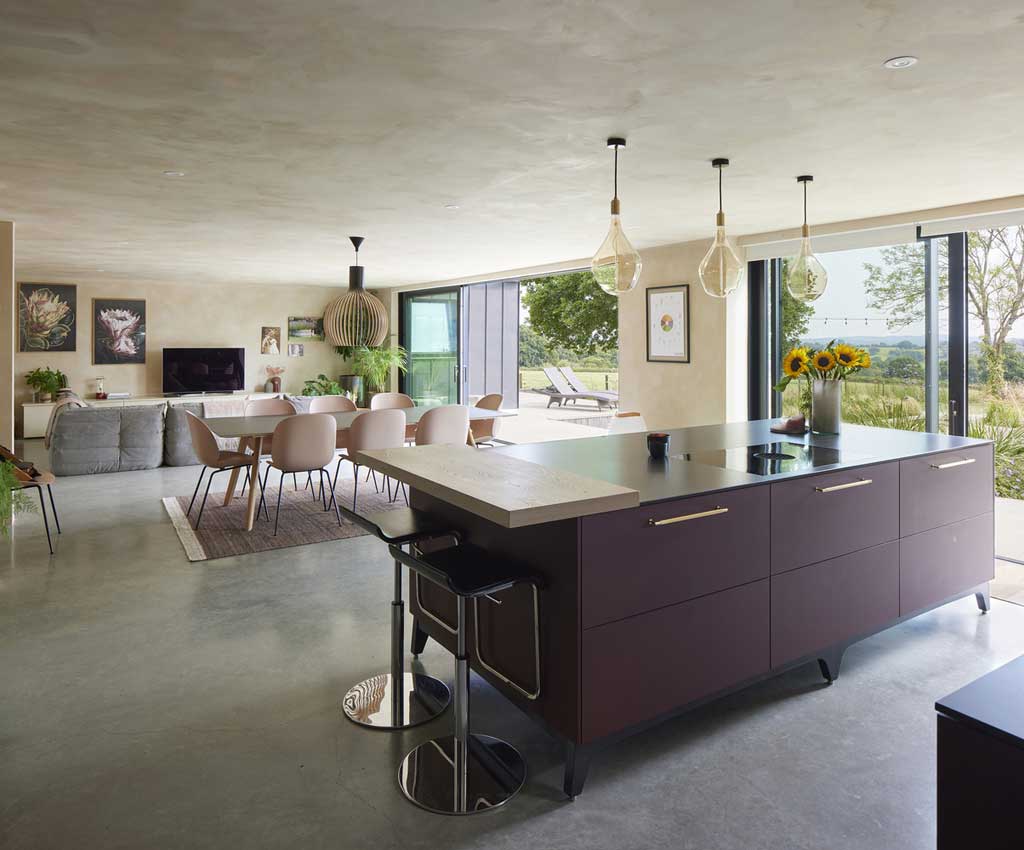
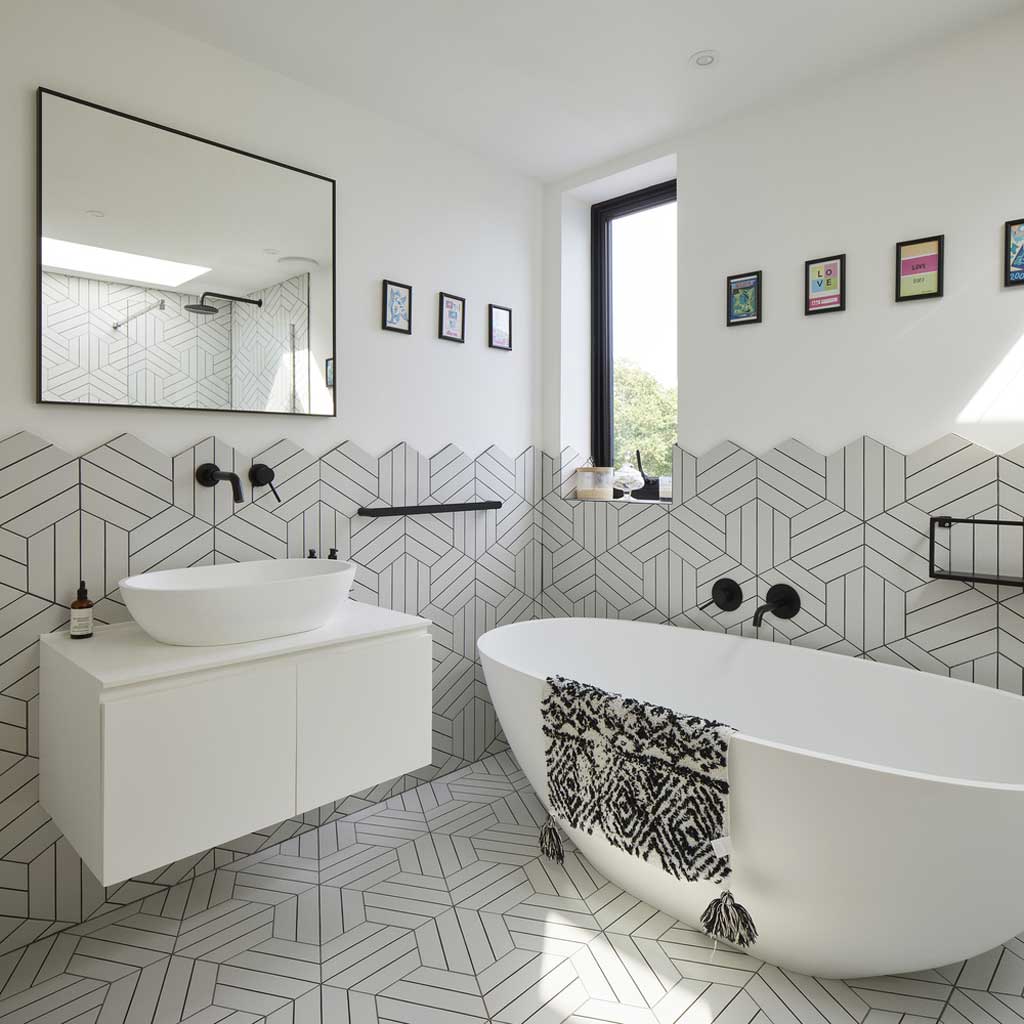

Concrete Floors Provide Modern Elegance
At the base of the home’s open spaces lie polished concrete floors, offering a sleek, modern foundation. These floors bring a touch of industrial elegance, perfectly complementing the rustic charm of the timber beams and the natural textures that fill the interior. The smooth, reflective surface of the concrete amplifies the natural light that pours in through the windows, making the space feel even larger and more open.
Concrete is not only visually appealing but also highly practical. Its thermal mass helps regulate the temperature within the home, absorbing heat during the day and slowly releasing it as the temperatures cool in the evening. This sustainable material enhances the energy efficiency of the house, contributing to a comfortable living environment all year round. The minimalistic aesthetic of the concrete floors allows other design elements, such as the wooden accents and expansive windows, to shine even more.





Zinc Roof Adds a Contemporary Touch
Crowning the home is a zinc roof, a material choice that adds both durability and a contemporary edge to the design. The sleek lines of the zinc roofing contrast beautifully with the natural textures of the wood and stone found throughout the property. Zinc, with its muted, metallic sheen, adds a touch of sophistication to the home’s exterior while being highly resistant to the elements, ensuring longevity in this rural setting.
Zinc roofing is known for its low maintenance and its ability to age gracefully, developing a patina over time that adds character to the home. In addition to its aesthetic appeal, the roof plays a key role in the home’s environmental sustainability. The zinc reflects heat, helping to keep the interior cool during the summer months while reducing the need for artificial cooling systems. This eco-friendly choice aligns with the home’s overall design philosophy of blending modern elegance with environmental responsibility.


The marriage of natural materials and modern design creates a home that is both visually stunning and deeply connected to its environment. Every element, from the warmth of the timber beams to the sleekness of the zinc roof, is carefully chosen to enhance the sense of openness and light. This rural sanctuary is a place where modern living meets the timeless beauty of nature, with every detail working in harmony to create a space that feels both grounded and expansive. Through the use of light, space, and sustainable materials, this home is a testament to the art of blending modern architecture with the natural world.

