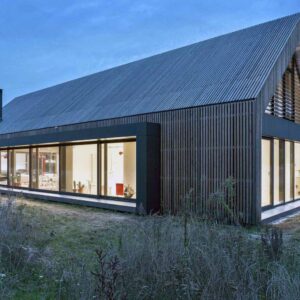Log and timber homes for living and recreation. Features of the projects, types of foundations, lining and insulation options, beautiful interiors.
Modern timber homes
Wooden beam is an environmentally friendly material traditionally used in construction. Houses made of timber are solid and attractive inside and out.

Modern projects of houses from a bar provide preliminary calibration of a material. Calibrated timber has certain predefined parameters: length, shape and dimensions of the section, percentage of humidity.
Main advantages:
- Traditional material with a rich history of use in construction;
- Attractive appearance;
- Suitable for both supporting structures and for decorative elements;
- Does not require mandatory exterior and interior decoration;
- Ecologicaly clean.
There are material and disadvantages, which, however, are compensated by its positive qualities. Houses are prone to shrinkage, which can take up to 2 years. Processing required for protection against fire and pests.
Separate projects provide for the construction of a supporting framework from a large section bar. At the same time, external walls and interior partitions are made of brick or other block materials.
Modern timber house

Timber is a versatile material that allows you to implement both traditional solutions and projects in the style of High-tech.
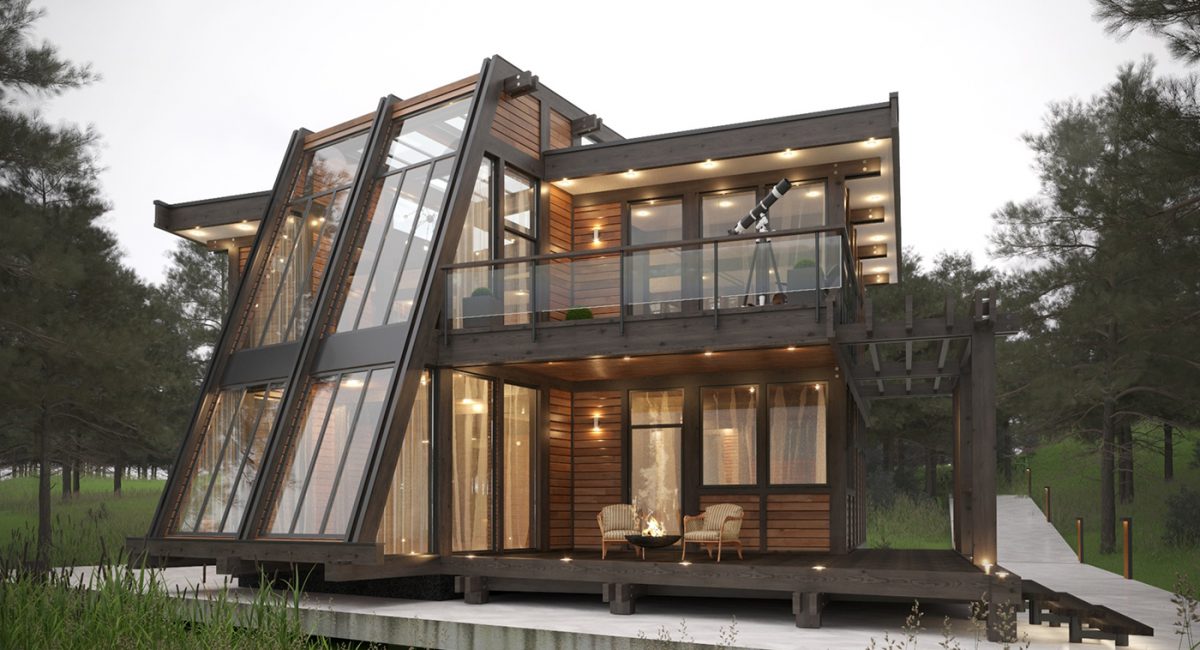
Projects of houses from a bar with a mansard became widespread. Attic floor allows you to more efficiently use the internal space of the house. Since the roof should in any case be present in the project of a building, single-storey houses made of glued timber with an attic are cheaper compared to two-storeyed houses of the same usable area.
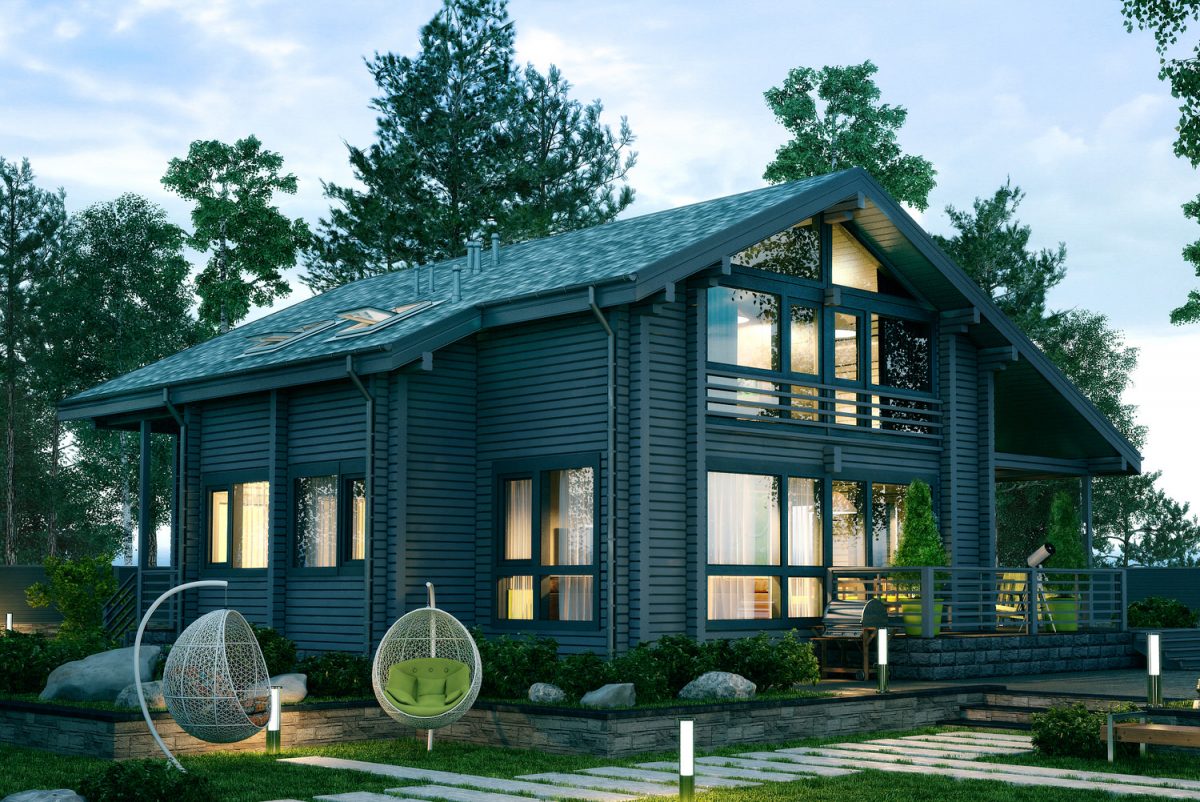
Timberwood homes
Timber is widely used for the construction of temporary and seasonal housing. Cottages, cottages, guest houses, bathhouses, gazebos are built from it. The small house from a bar on a country site perfectly is suitable for rest on days off.

Country houses from a bar basically one-storeyed with a duo-pitch roof. For the construction of such houses a small section bar is used.
Timber home designs

The required profile is obtained by machining the logs. The outer side may be convex or flat.
Wooden built houses
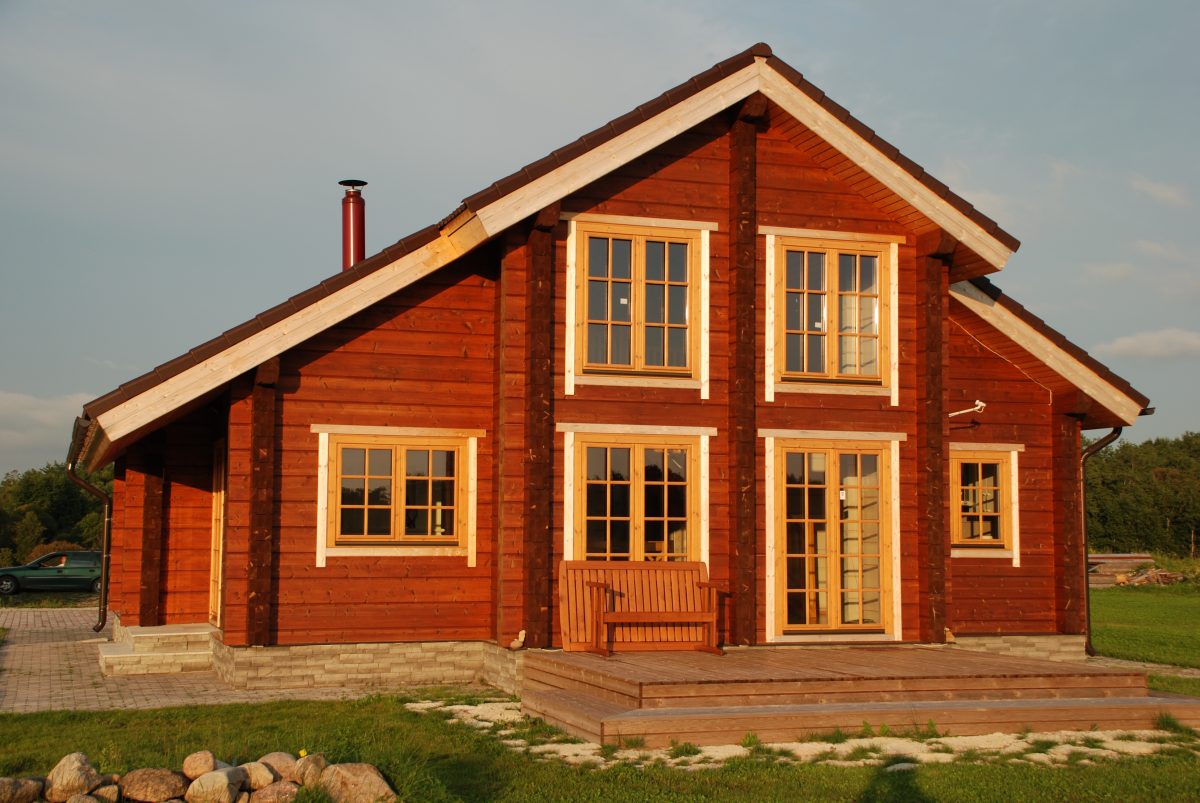
The sides of such a timber are profiled in the form of teeth for an accurate and reliable joint. Depending on the shape of the toothed comb, there is a Finnish and Scandinavian profile. Finnish provides for laying a layer of insulation between the teeth.
What is the difference between laminated timber houses?
Glulam can have any profile. It differs in that, in contrast to the usual profiled bars, each of which is made of a single log, glued is produced by gluing together separate parts of the logs, including a smaller one. This makes it possible to somewhat reduce the price of the material.
The second difference is that the glued laminated timber is always dried, while the usual one can have high humidity. The house from a glued bar demands less time for shrinkage.

Log homes
Any tree tapers upwards. Therefore, ordinary logs have the shape of a truncated cone, not a cylinder. To facilitate installation, build houses of rounded timber, the cross section of which is the same length. The material has a circular cross section, in the lower part of which there is a cutout, called a “cup”. It has the same diameter as the section, and serves for laying the upper bars on the bottom.

What should be the foundation for a log and timber homes?
The choice of the optimal variant of the foundation for a house from a bar is determined by the type of soil, the slope of the site and the planned number of floors. There are 3 most common types of grounds for log houses.
Tape
Ribbon foundation for the house of timber can be prefabricated or monolithic. The first is built from special foundation blocks. Monolithic tape base is obtained by pouring concrete into pre-prepared formwork. The tape type foundations are most prevalent due to the optimal combination of costs and carrying capacity.

Pile
Piles are used when building a house in a swampy area, or when the height difference is more than half a meter. The number and placement of piles is determined as a result of calculation. Piles use both metal and reinforced concrete. A separate subspecies of metal piles are screw, which are screwed into the ground like a screw.

Slab
Another option for heaving soils is the slab foundation. As the name suggests, it is a slab. It is obtained by pouring concrete into a previously prepared base. Be sure to use reinforcement. If the soil moves under the house, its foundation is not deformed.

The foundation of a two-storey house from a bar accounts for a large load. Therefore, it is recommended to use for them deeper bases than in the construction of one-story buildings.
Finishing of the log and timber homes
One of the advantages of wooden houses is the lack of need for additional decoration. The texture of natural wood has a natural aesthetic appeal.

Exterior decoration of the house from a bar may be required if the material darkens with time or begins to deteriorate under the influence of external factors. Also, the lining will be needed if insulation is necessary, the task is to reconstruct the building or it is planned to change its destination.
Types of exterior finish wooden house:
- Paint coating;
- Facing with frame and insulation;
- Finishing with facing bricks or ceramic tiles.
An alternative to lining is the application of a lacquer coating on a structure made of lumber. This will protect the material from external influences and preserve the texture of natural wood. Different colors can be used for the long sides and end surfaces of the bars.

The cladding provides for installation of a wooden frame on the outer surfaces of the walls, in the cavity of which insulation is laid. Apply a blockhouse, polymeric and metal siding, natural lining, wooden facing brick to exterior finish.
Wooden house insulation
In the construction and repair of wooden houses use 2 methods of insulation:
- Warming of seams between bars;
- Laying outdoor insulation.
Outdoor insulation is possible only with the full shrinkage of the house. This may take about 2 years. Installation of insulation is often combined with the exterior.
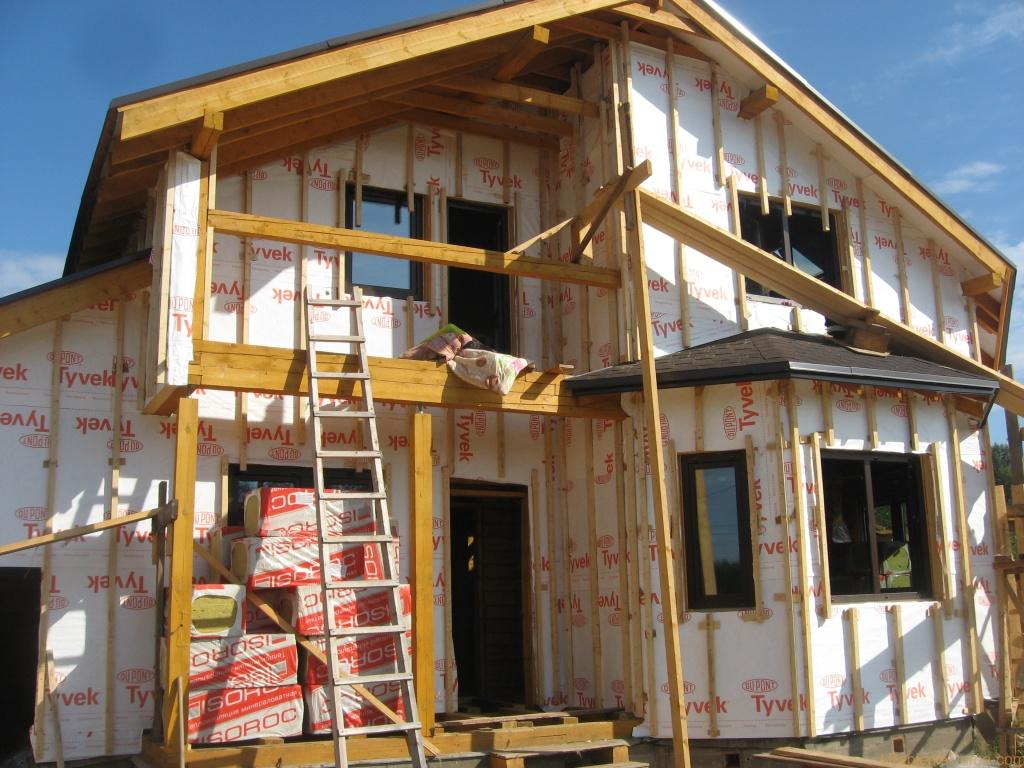
The design of the house from a bar can combine traditional forms with modern style decisions. In modern projects the tendency to increase the area of the glazing prevails. If you plan to build a house in a picturesque area, for example, on the outskirts of a forest, designers try to harmonize its appearance with the environment.

Timber living – What could be the interior of the wooden house?
The traditional solution for arranging the interior of a wooden house is to use the texture of the internal surfaces of the bars. Combinations with other natural materials, such as facing stones, are also found.

One of the trends in residential planning is the rejection of interior thresholds. The floor is a single barrier-free space.

In addition to load-bearing walls made of timber, support columns of rounded and unprocessed logs can be used in wooden houses.

An interesting detail of the interior of the house from a bar can be an array of natural wood.

In modern interiors, in contrast to the projects in the traditional style, used timber and other lumber with a high degree of processing.

Houses from a bar passed through centuries. Transformed into a comfortable and aesthetically attractive living space, such buildings use modern woodworking technologies, protection from external influences and insulation. For many, beautiful houses from a bar are the standard of an ideal place to live.





