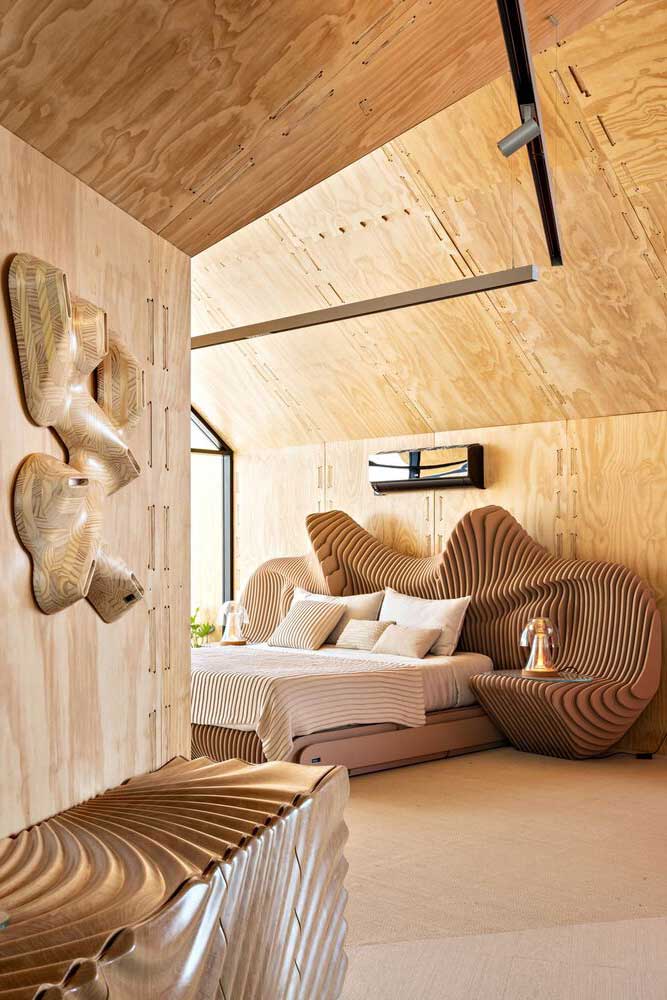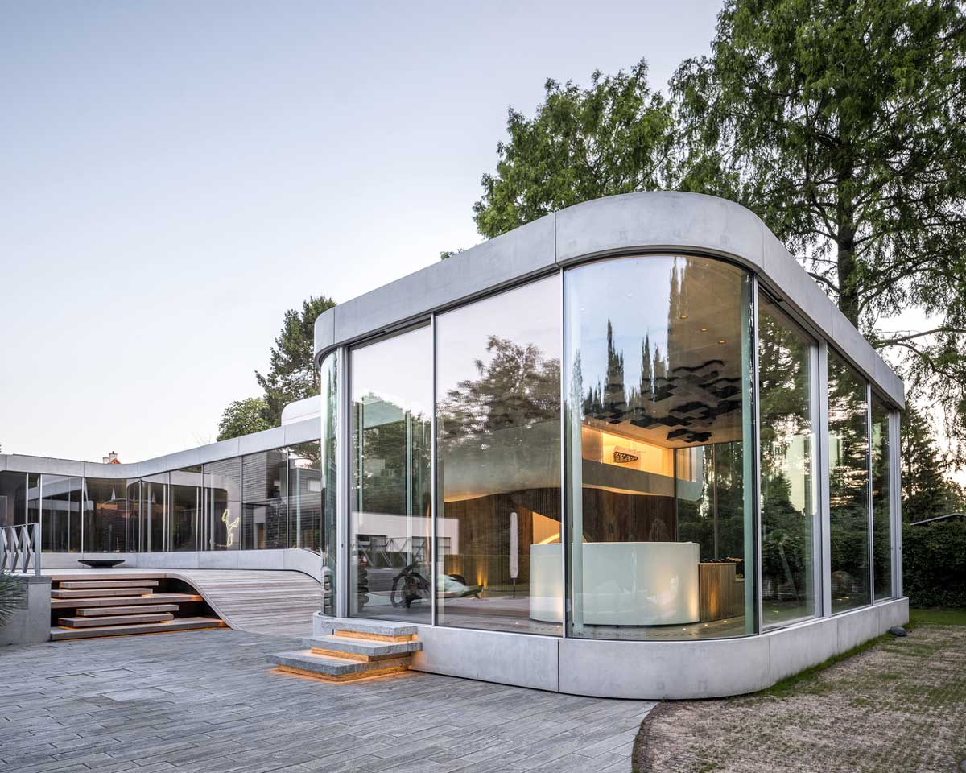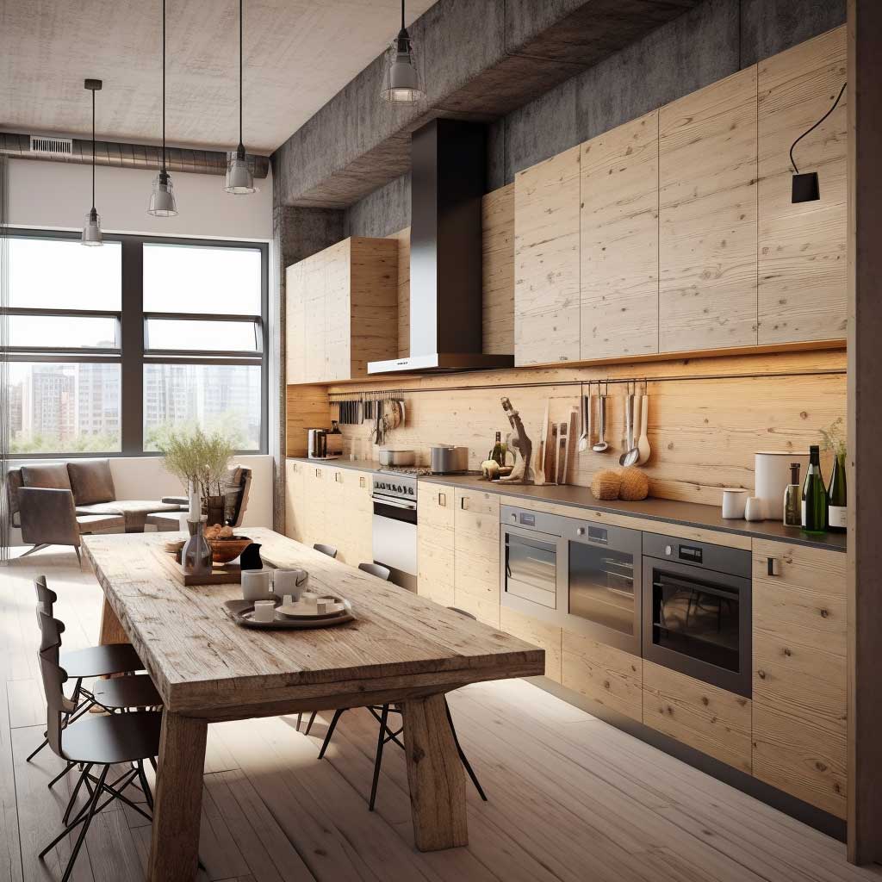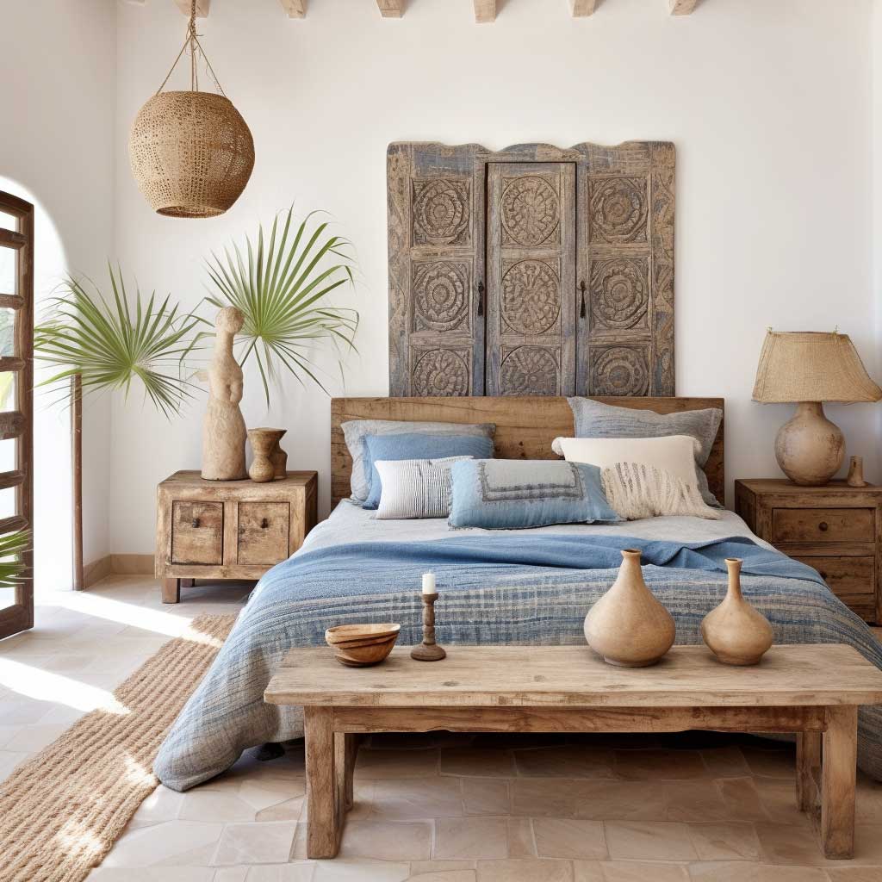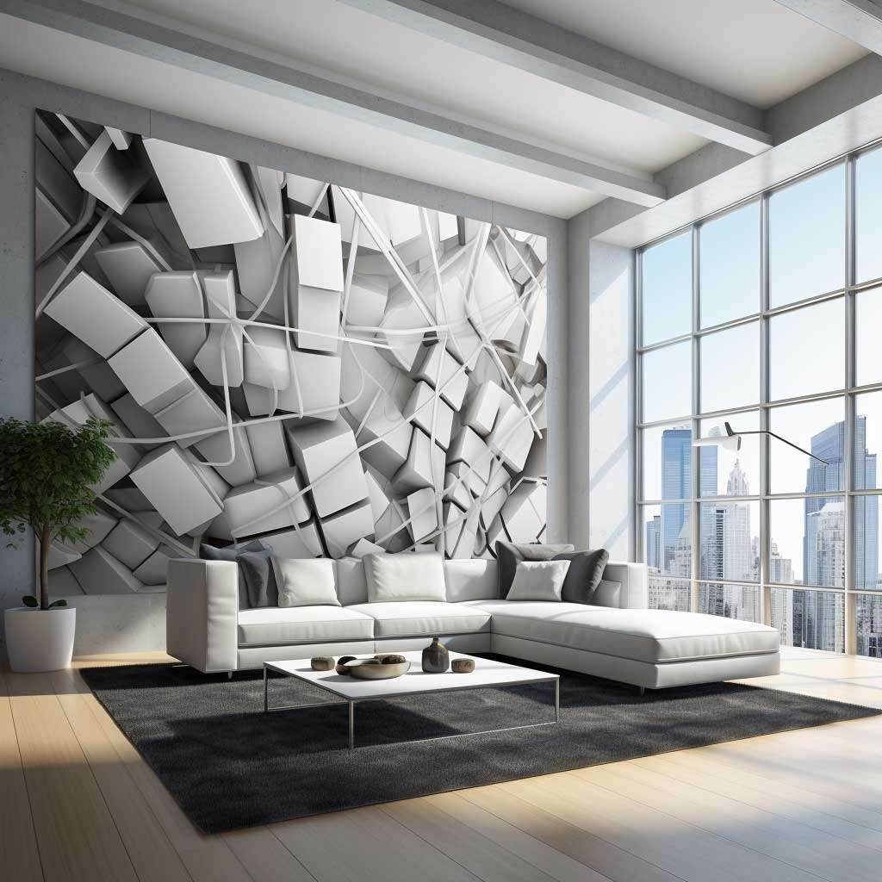In the bustling heart of Akishima, a unique architectural narrative unfolds. A home where the robustness of concrete pillars seamlessly integrates with the warmth of timber, creating spaces that are both functional and aesthetically pleasing. This is not just a house; it’s a testament to the power of design, where materials transcend their traditional roles to become functional decor.




| Architects | Office m-sa |
| Images | Kazuhisa Kota |
The Artistry of Concrete Pillars
Concrete, often perceived as cold and industrial, finds a new identity in this home. The pillars, meticulously crafted, rise from the ground, not just as structural elements but as pieces of art.
Each pillar, with its unique texture and finish, tells a story. They bear the marks of their making, showcasing the hands that molded them and the tools that shaped them.
Beyond their visual appeal, these pillars are crucial in defining spaces. They demarcate areas, create niches, and even serve as bases for furniture, blurring the lines between structure and decor.
The choice of concrete also speaks of durability. These pillars, robust and resilient, are built to withstand the test of time, ensuring the home remains a sanctuary for generations.
Yet, amidst their strength, there’s a subtlety. The play of light and shadow on their surfaces, the gentle curves, and the nuanced tones add depth and character to the interiors.


Timber’s Warm Embrace
Timber, with its innate warmth and charm, envelopes the home. It acts as a counterbalance to the solidity of the concrete, bringing softness and coziness to the spaces.
Every wooden surface, be it the floor, the walls, or the ceiling, resonates with nature. The grains, the knots, and the variations in color all speak of forests, of nature’s craftsmanship, and of time.
The timber framework of the house is not just about aesthetics. It’s about creating a breathable, organic space that promotes well-being. Wood, with its natural insulating properties, ensures the home remains comfortable throughout the year.
The juxtaposition of timber with concrete creates a harmonious palette. The two materials, distinct in their attributes, come together in a dance of contrasts, where strength meets softness, and rigidity meets flexibility.
Beyond its visual and tactile appeal, timber brings a sense of nostalgia. It evokes memories of traditional homes, of times gone by, and of a deep-rooted connection with the earth.


A Symphony of Materials
The house stands as a symphony, where concrete and timber play a harmonious tune. Every corner, every nook, every space is a testament to the architects’ vision and craftsmanship.
The materials, while distinct, communicate with each other. They create a dialogue, where each complements the other, ensuring a balanced and cohesive living environment.
The choice of materials also reflects a commitment to sustainability. When sourced responsibly, concrete and timber have minimal environmental impact, making the house eco-friendly.
The design, with its open spaces and large windows, further enhances the material palette. Natural light filters in, casting ever-changing patterns on the concrete and timber surfaces, adding dynamism to the interiors.
The house, with its blend of materials, becomes a canvas. It reflects the changing moods of the seasons, the play of light and shadow, and the rhythm of life, making every moment spent within its walls a celebration.

Conclusion
In Akishima, amidst the urban landscape, a home stands as a beacon of design excellence. It’s a space where concrete pillars, traditionally seen as mere structural elements, transform into functional decor, and where timber, with its warmth and charm, creates an embrace. It’s a testament to the endless possibilities of architecture and the magic that unfolds when materials are free to narrate their stories.

