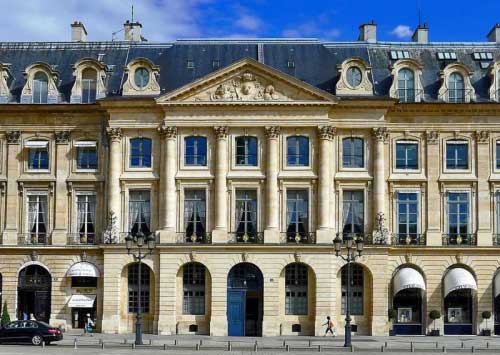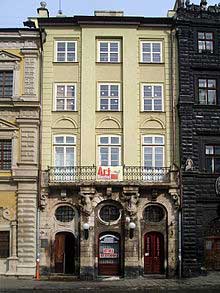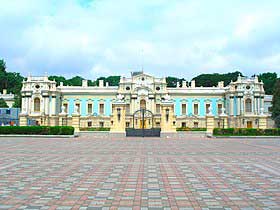In the whole world there are several thousand objects of architecture listed in the list of world heritage and heritage of the whole country. All this was created over the centuries by people who were inspired by creativity and, at times, did not stop any dictatorship of power and religion. It is about the individuals who created their individual style in the world architecture, and we will speak.
The constructions of the authors, which became an icon of the architecture of the old and modern times
Frank Gehry (born in the 1920s) – works by this artist attract millions of tourists. Among his works:
- Concert Hall of W. Disney.
- The Guggenheim building (Spain).
- The building of the new customs in Düsseldorf.
- Hotel Marques de Risqal (Northern Spain).
Frank Lloyd Wright (born in the 60s of the 19th century) – this author-innovator created designs in which the external and internal decoration was harmonized as harmoniously as possible. The architect works in a huge number of design solutions, applying a huge variety of forms and techniques. His work is definitely worth a look:
- American Guggenheim Museum.
- Pennsylvania residence FalingWater (Mill Run).
- Skottsdeil-Studio in Arizona (USA).
IM Pei (born at the beginning of the last century) is a Chinese architect who moved to the United States in the early years of his life to study the basics of architecture. The author’s works are distinguished by the presence of various geometric forms, traditional oriental motifs in decor. The most famous and the most valuable work of Pey is the glass pyramid of the Louvre Museum in Paris, France. Every year, millions of tourists from all over the world come here to take pictures of this beautiful place. Among his known works are:
- Colorado Research Center for Atmosphere – a unique combination of strict geometric shapes against the background of nature.The Boston
- ibrary building of President J. Kennedy.
- Washington Art Gallery.
- Museum of Islam (Doha, Qatar).
- The Tower of the Chinese Bank (Hong Kong).
Z. Hadid (born in the middle of the 20th century) – the creations of this architect of the fair sex are simply amazing with their scope and imagination. It was this woman who laid her hands on the creation of the International Museum of Modern Culture, the Saragoy Pavilion, the Ski Jump (Austria), the Center of Science and the Opera Theater (China).
Tom Wright (born in the 50’s of the 20th century) is a British architect who created the project of a magnificent 7-star hotel Burj Al Arab in Dubai (UAE). This giant in height more than 300 meters, on top there is a huge helicopter platform, a tennis court where the tournament was conducted by Roger Federer (tennis player of the Wimbeldon Cup).
In the world there are many more architects worthy of the greatest attention, because they made a huge contribution not only to the development of world culture, but also broadened our horizons to something beautiful and eternal.
FAMOUS ARCHITECTS OF THE 19 CENTURY
19th century – the era of great military victories, rapid urban development and active development of architecture. At this time, the trends that have been known to this day for their originality have arisen. Architects, who glorified the 19th century, created a new trend in the age of the revolution. It was then that an active civil movement began, people were eager for self-expression, and creative individuals were not afraid to mix classical styles. The architecture of the present is largely due to the sculptors of the century before last. So, meet personalities who glorified the 19th century in the field of building art.
Architecture of the 19th century in Europe
Among the famous personalities of the world scale, it should be noted John Nash, under whose guidance Trafalgar Square was erected, and Buckingham Palace was reconstructed. To the modern image of the Nottingham Cathedral, Augustus Pugin was involved, who also together with Charles Berry built the London Parliament and the incredible Big Ben. Frankfurt am Main was the home of Richard Luka. Here he supervised the project of the Opera House, as well as the Evangelists’ Church.
Sculptors of the 19th century of rapidly developing Europe presented us with an extraordinary number of masterpieces. Berlin drama theater, we are ready to see the chapel today in a beautiful form, thanks to the work of Schinkel. The most famous Barcelona architect is Antonio Gaudi. In addition to the Casa Mila mansion, the palace and the garden Güell, this man worked on the cult temple of Sagrada Familia. In Paris, the most famous was Viola De Luc, with the aim of restoring the Notre Dame Cathedral, preserving its original design.
Architects of the 19th century St. Petersburg and Russia as a whole
Russian architecture did not lag behind the advanced European architecture. The greatest development of architecture was in the city of St. Petersburg, so it’s not for nothing that it is called the cultural capital of Russia. Projects of architect Ton include:
- The building of the admiralty of Zakharov.
- The Grand Palace in the Kremlin.
- A whole complex of residential quarters in the central part of the city.
- The main St. Petersburg headquarters was erected by the famous master of Russia, and the Moscow Kremlin in its modern guise we got on the project of Beauvais.
The most favorite styles of that time were Empire and Classicism. This style is also called imperial, because it accurately reflects the philosophy of the tsarist regime. Palace interiors to this day are found throughout Europe and delight guests and residents of cities.
ANTONIO GAUDY | Great Spanish architect of the 19th century
Antoni Gaudi is called the Spanish revival of architecture and the “greatest discovery” of the culture of Western Europe. The master was born in the middle of the 19th century in Catalonia, and most of his projects the author performed in the Spanish city of Barcelona. The future architect was born in a large family, where the father of the family was engaged in the boiler business. His father’s workshop was for Gaudi a haven, where he felt his desire to create extraordinary projects. In the early years, Antonio perceives the significance of spatial architecture and represents how he creates something non-standard.
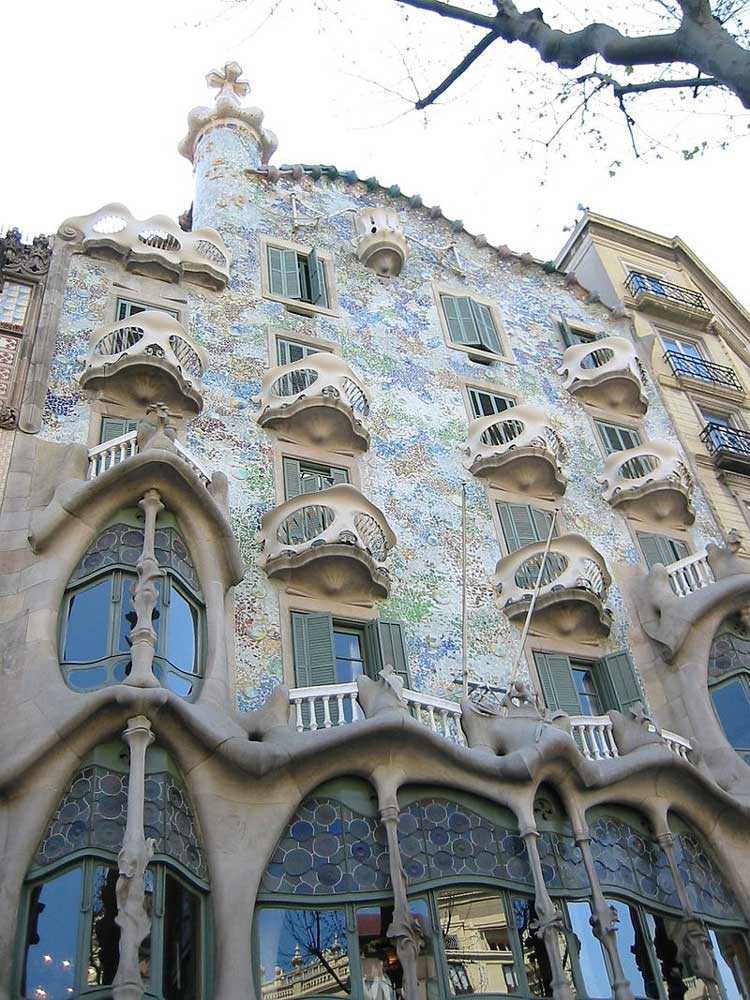
Antonio Gaudi is known to the whole world, especially to the whole of Spain, with his handwriting in the creation of architectural masterpieces. Facade stucco Gaudi – this is the highest degree of fantasy, admired by people from all over the world. The future architect early to move to a big city from the province, because of the death of his relatives. His favorite pastime was long walks around the city, despite rheumatism. He liked to watch the buildings and thought about the ideas of new projects. The main source of inspiration was for him molded decor with elements of wildlife.

In the middle of the 19th century, Gaudi passed five-year courses in architectural art, which enabled him to become a student of the Provincial Architectural School. In the 70s, Antonio was a student of famous architects of the time (E. Sala and F. Villaro). He created drawings, sought to win in numerous contests, where he did not take prizes. Persistent study of the intricacies of craftsmanship, the creation of details of buildings (lantern, fence), the design of furniture for his own apartment allowed him to gain a lot of experience.

In those days, the Neo-Gothic style became very popular, which made Gaudi an adherent of this trend. The architect was a supporter of the skills of French and English architects, who at that time reconstructed the Notre Dame Cathedral. Unusual stucco on the facade of Gaudi originates from the rule “decor – an important part of the building” and “a variety of geometry makes the exterior more saturated.”

The first works of Gaudi are usually attributed to modernism. The house of Vincent in Barcelona was made in a smart design, and the El Capricho mansion, as if assembled from a designer with green inserts that resemble green grass. Very soon, Gaudi is working on the draft of the Theresa Monastery School in Barcelona. This structure refers to the Gothic style, and some refer it to the “serf”, because of the restraint of the forms. One of the unrealized projects was the building of the Franciscan Mission (Tangier). The building was built by his contemporaries and has the form of a fairy-tale castle with high spiers, where at the entrance are two statues of monks.

The architect has always sought to become famous and introduce his own style, which no one will confuse. To do this, he rebounded from the standards of eclecticism, which then ruled in Europe. In his interpretation, the forms of the building were curved, turned from another angle, and the facades were supplemented with unusual ornaments.
- The mansion of Güell (the manufacturer’s house) made Gaudi famous throughout the country. After that, the author becomes popular in wide circles. The Barcelona bourgeoisie was getting in line, so that Gaudi would carry out projects for them one more than the second. In every building there was a sense of spaciousness, something new and unique.
- Casa Mila is now a residential building that attracts with its unusual shapes and a roof reminiscent of melted cheese. The structure is called a “living being”, thanks to the smooth and rounded lines of the walls.
- Casa Batllo. The famous building, the facade of which is covered with colorful mosaic. The windows are made in the form of arches with rounded edges. Outwardly the building looks like a space alien with a strange appearance. The roof is like a dragon’s scales.
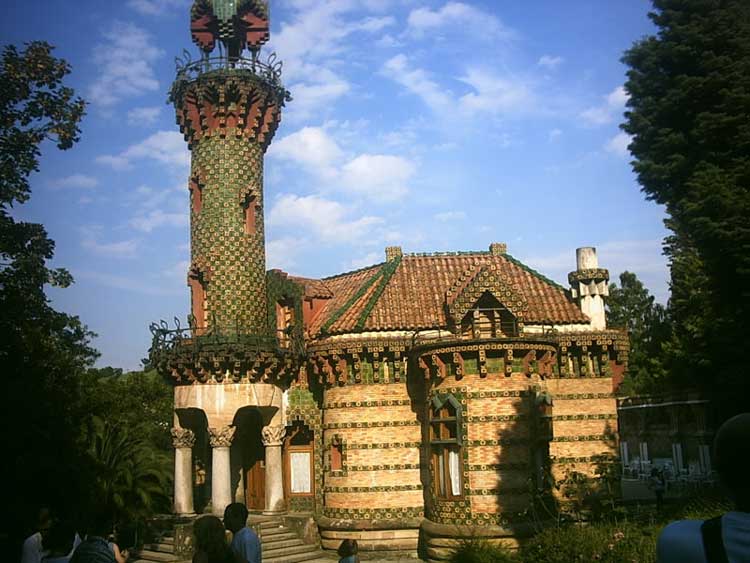
ALISH PAVEL VASILIEVICH | Famous architect of the 19th century in Russia
Pavel Vasilyevich Alisha is called the German miracle of Russian architecture. The German by birth with the name of Friedrich Wilhelm became a vivid representative of the neo-Byzantine style. The architect liked to work in industrial architecture, where brick prevailed. It was this material that became the basis of all the works of the master.

Training the future master took place in the architectural school in Berlin for two years. The attestation of the student has already been received at the St. Petersburg Art Academy for the creation of a construction project for navigation. Bernhardt taught Paul in his early years of creativity. Forged products – another passion Alisha, which he instilled in his work. It was he who created the design project, consisting entirely of forged products. Service architect was held in the hospital, which belonged to the Empress Maria herself. After some time, he leaves his post and begins to work on author’s projects.


The architecture of the 19th century in Russia, the photo of which we collected specially for you, would not have been so complete without the well-known works of Pavel Vasilyevich Alish:
- Cathedral of the Resurrection in the Estonian city of Narva. It is executed in primordially Byzantine style with elements of a decor of the Romanian culture Powerful walls of a brown shade are supplemented by the big gray domes.
- Private house director of the Krengolm factory. A personal order allowed Alisha to expand her fame and confidently gain a foothold in secular circles.
- Cathedral of the Lutherans (Ekaterinoslav province)
- Petersburg account and loan bank, as well as safe depository inside the yard.
- The construction of the administration of the plant for the production of metals in St. Petersburg. A brown brick building is made in industrial style – a vivid example of the author’s work.
- Nailing plant for the production of iron and wire named after Chopin. A classic example of an industrial building, the facades of which emphasize the era of industrialism and modernism.
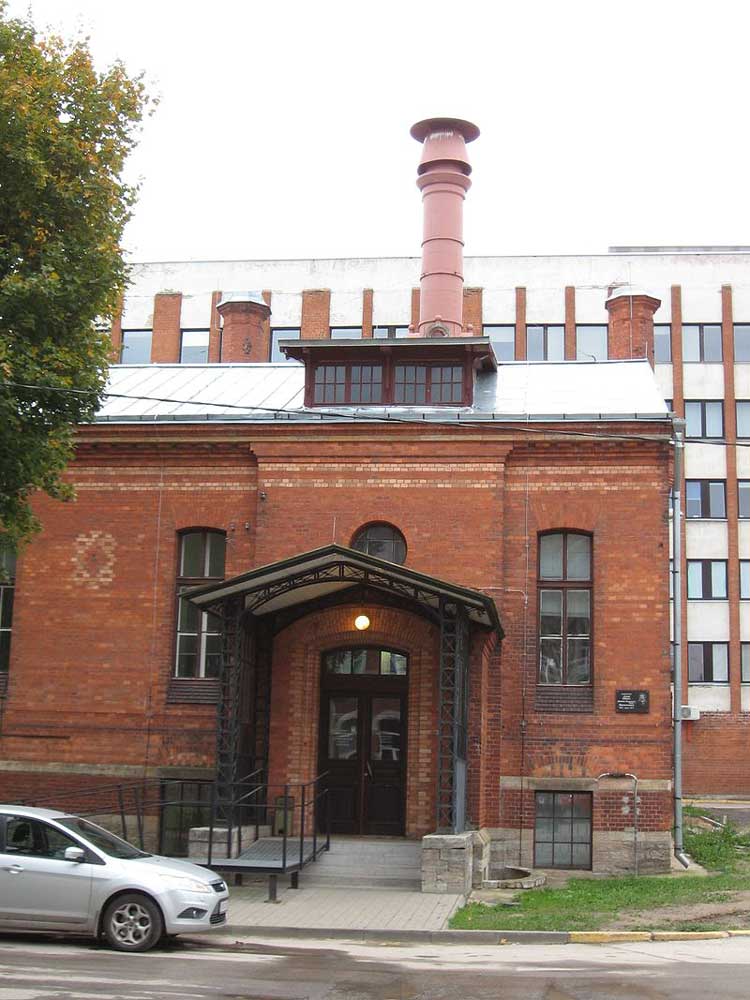
Pavel Vasilievich Alish made a great contribution to the development of the working-class movement of Russia and Germany. On the account of the architect are several dozens of large industrial projects and about a hundred, conducted in cooperation. The author also gained great popularity in Estonia, thanks to the erection of the Cathedral Church in Narva and the Krengolmskaya Manufactory. It is estimated that 10,000 people could work at the same time.
ABBEMA, LEO VON | Architecture of the 19th century in Europe
Leo von Abbem is called one of the brightest representatives of the German architectural nobility. The master was born in Düsseldorf and became the founder of the bureau of architecture in honor of his name. This man was born in a family of engraver, and his training for five years led in an architectural studio. A year after the training, he founded the bureau in cooperation with his friend. The main specialization of the author is the creation of projects in the historical style on a sacred and secular topic. The author’s creations began with a house in his hometown in the late 70s of the 19th century.
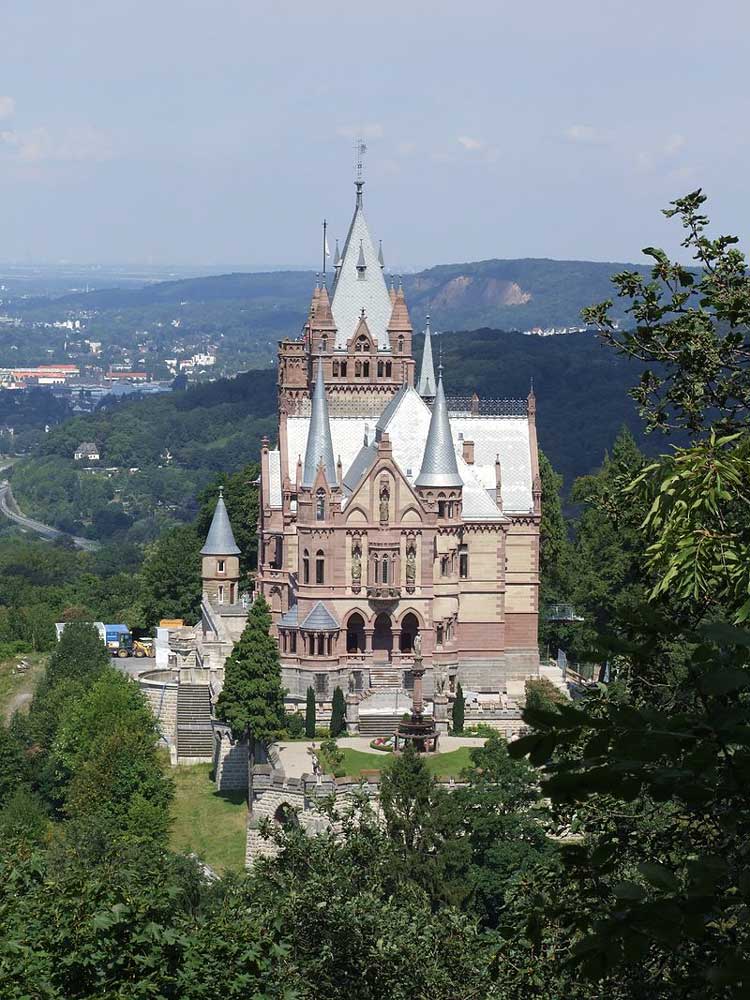
Briefly, the architecture of the 19th century on behalf of Leo von Abbemy consisted of the following projects:
- The Drachenburg Palace (Keningsvinter) is his most important work, which brought the author wide popularity.
- The castle of Esterhaus in Hungary.
These works were made public for the public by culture, and the author was made famous. Only the Drachenburg Palace deserves special attention.
The Drachenburg Palace is located on the northern part of the Rhine River in the southern part of Westphalia. The building belongs to the Neo-Gothic era and is the largest palace complexes of this region, built for all time.
The erection of the castle took two years, and the customer of this building miracle was Baron Stefan Zarter, who was considered the most prosperous broker Germany. Wall paintings cover the walls of the castle, and the tapestries harmoniously complement the monumental complex. The distinctive side of the castle is the frescoes that depict the medieval past of the country.
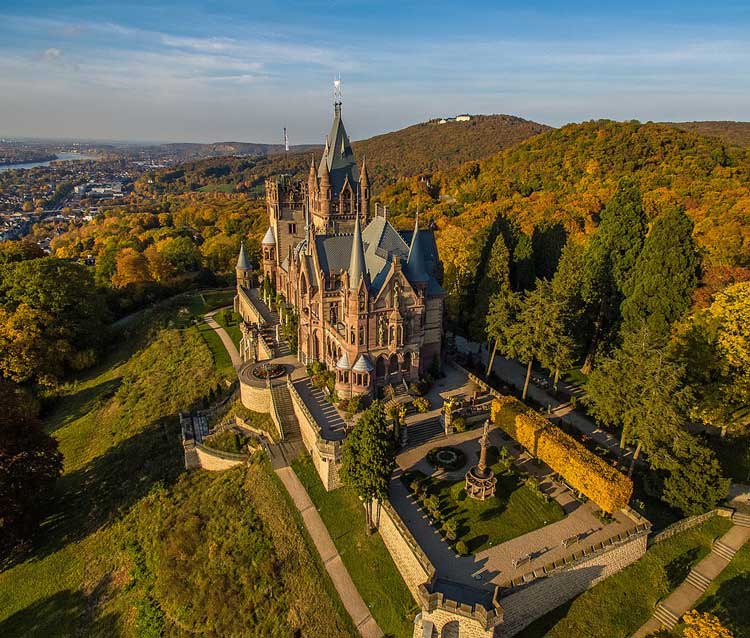
The building has common features of both a magnificent palace and a country villa with a characteristic facade molding. The picturesque location of the palace among the mountains today deserves a lot of attention of tourists. Over time, the palace for noblemen turned into a fashionable hotel. After the war, the construction suffered considerable destruction, and its large-scale restoration unfolded in the late 1990s and early 2000s.
An important task was to restore the masterpiece terrace of Venus, which Abbema built in the park complex of the palace. The southern facade differed from the rest of the walls by the presence of rustics. The masonry of the muted tones is harmoniously combined with an abundant number of gothic patterns.
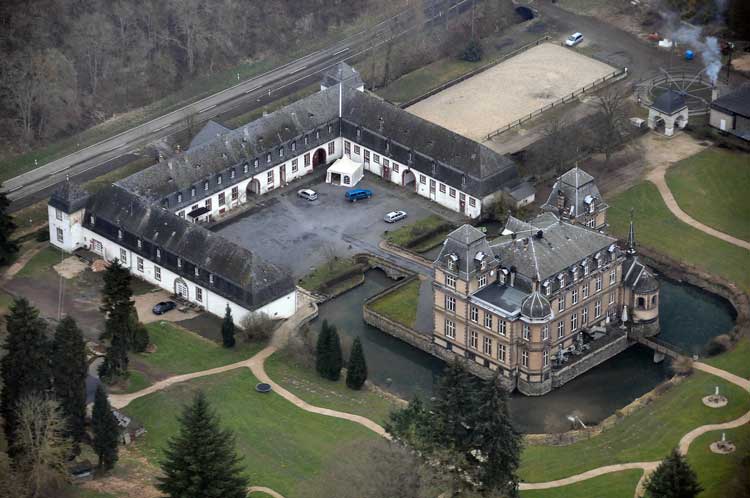
ARENBERG, JUHAN YAKOB | Finnish architecture of the 19th century
Juhan Jakob Arenberg is rightly called the miracle of Finnish architecture, which worked actively in the Russian Empire. The future architect was born in the Grand Duchy of Finland and had Swedish roots. The first education master received at the Stockholm Academy of Art.
The desire to become a great author promoted him to the universities of France and Italy. Provincial architect Juhan became in his hometown of Vyborg. Here he is actively interested in public affairs, therefore he takes part in the International Exhibition. Here he is a member of the mission on behalf of the Finnish state.
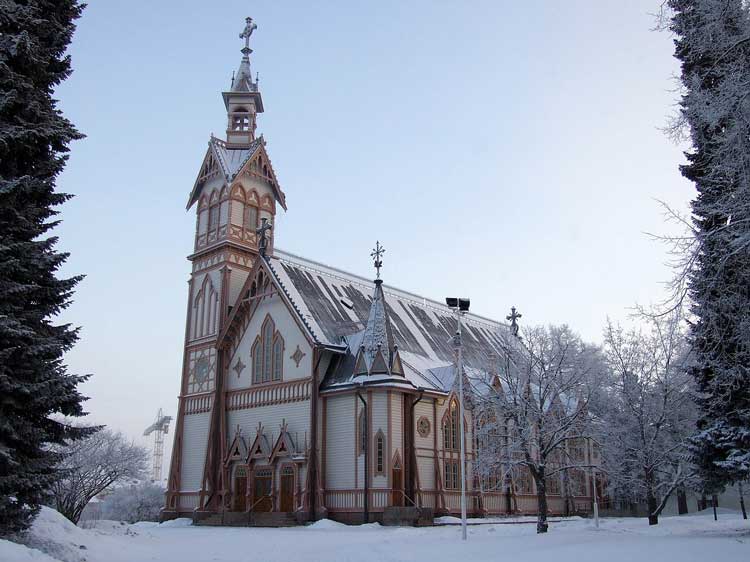
The famous architect of the 19th century is also known for his writings. He has about 30 books written in his native language. After some time, the master receives the Petersburg Academic Art Medal. Arenberg liked to develop projects for educational, medical, church institutions, residential quarters and health centers.
His work was concentrated in his native Finland, indigenous Sweden and a promising Russia. It is important to note that in the early works of the author the idea of Italian masters of the 16th century with its characteristic molding on the facade is traced. This idea he enticed, thanks to the training in Venice.
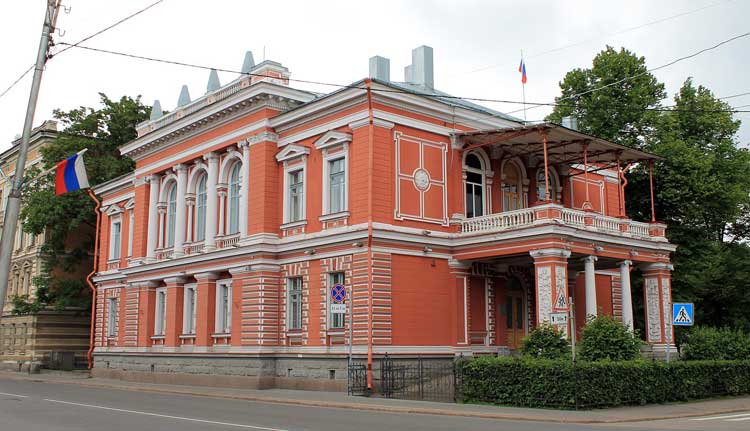
- The building of Gubernia is a complex consisting of several blocks. The facades of the building are divided into two levels: dark and light. On the walls there are geometric profiles that harmoniously complement the Empire style.
- The summer residence of Emperor Nicholas. The building is still on the national heritage register. On the walls there are monuments of antique Apollo, lace stucco on the windows and forged rails on the balcony and stairs.
- The Governor’s Mansion. The house is characterized by the style of neo-renaissance. To know the time loved the themes of the Italian Renaissance, so I tried to podrozhat this rich culture. The classic style is perfectly in harmony with the rustic on the ground floor. Ionic columns make the building monumental.
- The building of the synagogue (Finland). Arenberg sought to erect a large building of brick, which will become a cultural landmark.
- The current presidential residence in Helsinki. The building is designed in the style of the Buckingham Palace of the Victorian era with the main entrance in the form of the Arc de Triomphe. The facade is made in a gently lemon color in combination with white windows.


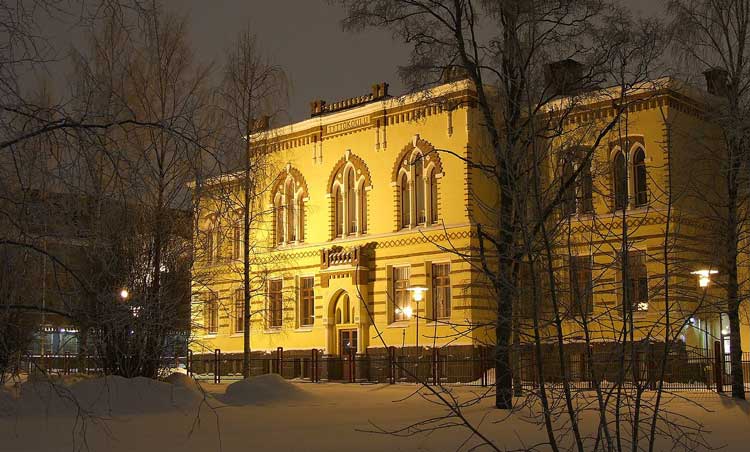
BERVE HALDOR | Features of the architecture of Norway
Khaldor Larsen Børwe is rightfully considered a well-known architect, a restorer of Norway. The author’s work was focused on the themes of the Northern Art Nouveau, which prevailed in the Scandinavian countries.
Most of the work the author performed in Telemark (province), and the most famous works are the Dalen Hotel and the Town Hall Porsgrunn building. The future architect was born into an ordinary farming family. In his early years, Haldor chose the Trondheim Technical School, where he received basic knowledge of architecture. Christian Christie became his first mentor, in the studio where he studied mastery.
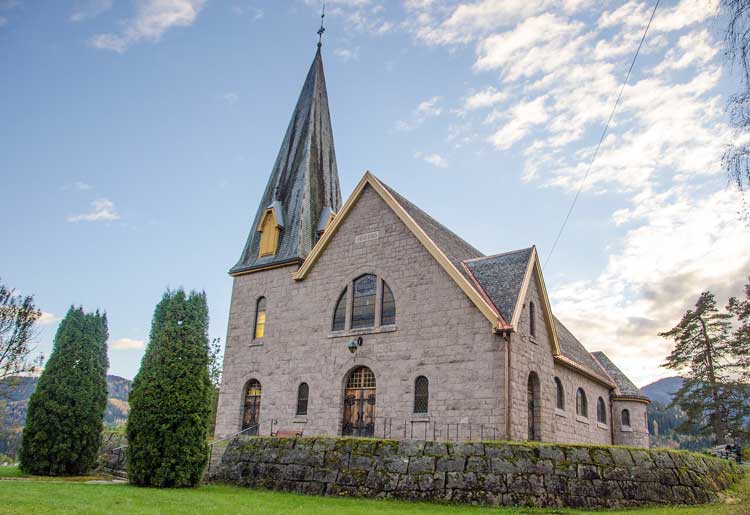
The famous architect of the 19th century, Beauvais, began his activity for the first time with the restoration of a medieval stone cathedral. A year later, Khaldor entered the Hanover Polytechnic University. It was Beauvais who was the last architect who was educated in these walls. He is considered the progenitor of Norwegian architecture of the era of industrialism. A year after the graduation from the institute, the master establishes a personal apprentice.

Famous constructions of Haldor Birve
- The building of the Borgestad school. It is a renovation of an old building that existed here before. The school had three floors and was executed in the popular at that time style of the neo-Gothic with its inherent facade molding.
- Luxurious hotel complex Dalen. The building has preserved its primary shape to this day. Tourists from all over the world visit this place. The hotel’s stylistics reflects the romantic nationalism of Norway. The walls are mainly made of wood. The area of the building is about 5 thousand square meters. meters, which is a record across Norway among the wooden houses. Kings also constantly stayed here. The European aristocracy considered Dalen an example of status.
- Villa Nova. The manor in the same style as the dragostile was the residence of a well-known freight forwarder. The structure was demolished in the middle of the 20th century.
- Cathedral of Our Lady. Medieval design can be traced in every detail. Haldor nicknamed such architecture “dragon style” due to pointed roofs and intricate facade.
- The Scottish Church. Børve skillfully considered the style of modern and new baroque. The interlacing of the design created a unique combination that reflects the spirituality of the new Europe.
- Postgrunn Town Hall building. The style of neo-Renaissance and Art Nouveau were at that time very innovative.
Haldor Børve is a Norwegian “miracle” of architecture that will give us a new look at the stylistics of buildings.

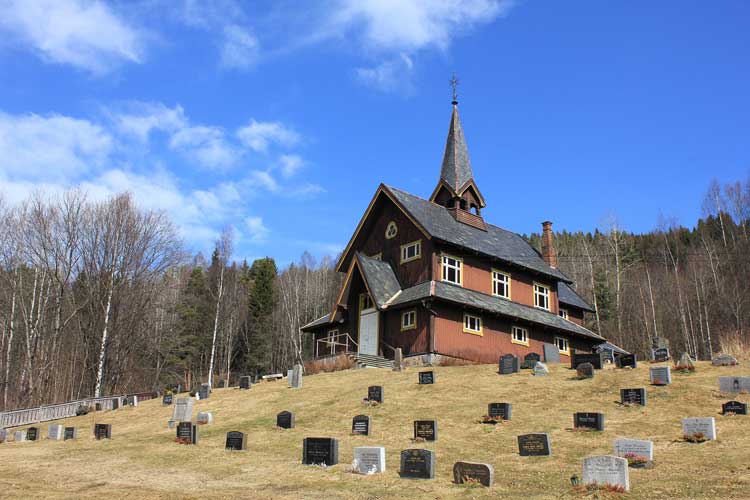
BARANOVSKY GAVRIIL VASILIEVICH | Famous Russian architect of the 19th century
Russian architecture will never forget the great contribution of Gavriil Vasilyevich Baranovsky to its development. This man was an active civil engineer, art critic, and also a major publisher.
The future master was born in the Ukrainian city of Odessa. He began his studies at the Odessa school and then went to the correspondence department of the architectural art academy in St. Petersburg.

Here he studied for a short time because of political disagreements, after which he immediately entered the Civil Engineering Institute, which he graduated satisfactorily. The work of Baranovsky began with the building of the Main Palace Chancery.
At this time, his head was Pavel Suzar. In the late 80s of the 19th century the author became an honorary architect of the Baltic shipbuilding enterprise in St. Petersburg.

Gavriil Vasilievich taught at the Civil Engineering Institute, which he himself graduated. Civil Engineering Society, Ministerial Mining Council, Technical Construction Committee – here the architect was present as a board member and adviser.
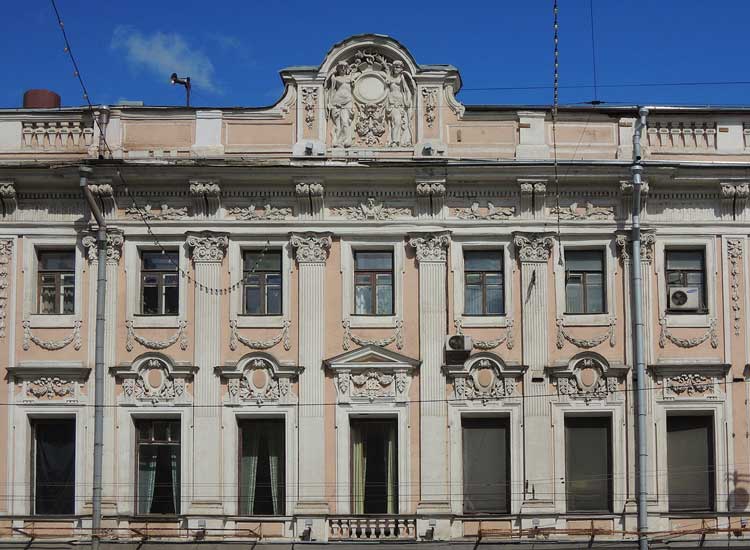
Famous creations of Baranovsky
- Construction of a lucrative home for the noble family Eliseevskys. The house was located on a picturesque promenade. Baranovskiy was the official architect, who was engaged in the reconstruction of the buildings of the Eliseevskys. The trade association, the store – all this the author helped to restore for the family of entrepreneurs.
- The Imperial Eye Clinic of St. Petersburg – Baranovsky is actively engaged in charity for buildings of this level.
- Workshop of the Baltic Shipyard. The case is made in an industrial style of red brick. Windows in the form of large arches and a minimal amount of wall decor look harmonious and rigorous.
- Art workshop of the house. There is a large number of rustics at the level of the first floor. The facade is made in pastel shade with smooth geometric profiles in antique style. In the center there is an openwork coat of arms of the Eliseevsky family.
- Temple of Buddhism in St. Petersburg. A rare example of primordially oriental style in the expanses of the Russian Empire. The building skillfully combines the features of brutal neoclassicism and sophisticated design of Buddhist temples in Tibet. At the entrance there are two monuments of dragons, and the entrance has a preciously decorated arch with openwork columns.
- Russian Geographical Society. The building is made of bright red brick in Victorian style. Inside the premises are made of marble and granite, which perfectly complements the theme of the society of geographers.

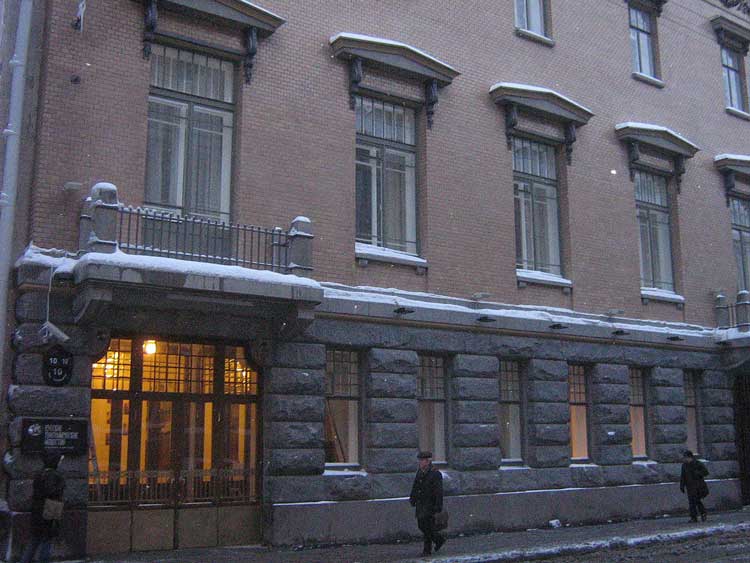
Boffo Franz Karlovich | Famous Ukrainian architect of the 19th century
Fransa Karlovicha Boffo is rightfully called the Italian and Ukrainian revival of architecture. The native of Italy mainly worked in Odessa-a sea town in the south of Ukraine.
The biography of this man began back in the late 18th century, and Boffo acquired great popularity in the 20s of the 19th century. The stucco decoration of this architect became famous throughout Europe, and the style of designing objects has no analogues in the world.

The first education of the master of architecture Boffo gets in the apprentice, and after a short time already at the University of Turin. The start of his career was the work of a private architect in the Polish family of the Potocki nobility. At that time, he began his work on the Chernominsky Palace. Potocki himself was incredibly surprised by the result of the master, and the facade molding became a landmark of the whole city.
The work of Franz Karlovich was concentrated in Odessa, where he worked for about 50 years of his life. Service in the Odessa Construction Committee as an architect’s assistant allowed him to confirm his skills. The architect also worked as a city architect and a few years later was a clerical architect (Bessarabsky Governor General). Richelieu Lyceum, which Boffo designs and builds for 25 years, has become a visiting card throughout Odessa and the Southern Black Sea Coast.
Interesting fact: The exquisite stucco on the façade made Boffo so famous that he was accepted into the organizers of the Odessa Society for Fine Art.

Architecture of the 19th century in Ukraine and Russia
Franz Karlovich made a great contribution to the development of the architecture of the south of Ukraine. The most famous architectural “work” was the Potemkin Stairs in Odessa, which is over 140 meters in length. Every local resident and tourist knows how important this site is. It connects the upper and lower quay and rises on a hill.
The width of the staircase is so large that several thousand people can pass here at the same time. Another famous skill was the Taganrog stone staircase. It was founded in the 20s of the 19th century and connected the promenade with a spacious promenade.
Boffo Franz Karlovich is famous for the following facilities:
- The structure of the Vorontsov Palace.
- St. Paul’s Cathedral.
- A whole street of residential buildings on Primorsky Boulevard.
- The famous Potemkin Stairs in Odessa.
- Old Merchant Exchange (a modern building of the City Executive Committee).
- Shidlovsky mansion (Primorsky Boulevard)
- The Count’s cathedral of the Potocki family (now it functions as a museum of arts in Odessa).
- The estate of the Papudovs (a large family of entrepreneurs who were engaged in grain trading).
Boffo became one of the main architects who created the modern look of the city of Odessa. With his help, the first high house in the whole city was erected. Today, there are about 50 buildings that have not lost their original appearance since the life of Boffo. Most of them are located on Pushkin Street, Langeron, Zhukovsky, Primorsky Boulevard, and house number 8 on Tchaikovsky Lane was Franz Karlovich’s own house.
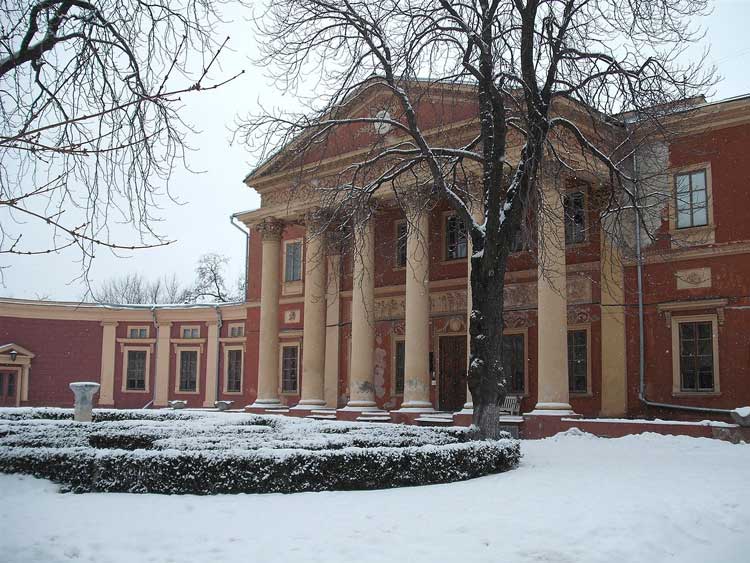
The famous architect of the 19th century Boffo and his work in detail
The building of the Vorontsov Palace deserves everyone’s attention. The structure looks like a palace complex, which was the residence of Governor Vorontsov. The structure also functioned as a gymnasium institution, where a young man was trained, and later became the Society for Adaptation to the Geographical Conditions of Wild Animals and from the 30s of the 20th century it was the Pioneer House. Such a monument of architecture combines the sides of Greek culture, the elements of the Renaissance. In addition to the Palace adjoins the famous semi-axial colonnade, made in the form of a triumphal arch. It is near the sea on a hillock.
Another famous place, created by the project of Boffo, is the Odessa Cathedral of St. Paul. This building is made in the style of Gothic Europe of the 17th century and combines elements of the Renaissance. The roof is covered with brown tiles, and along the whole circumference the building has open windows in the form of arches. This is the official cathedral of the Lutheran Church in Ukraine, as well as a unique architectural monument with religious significance.
BLAGOVESCHENSKIY NIKOLAI NIKOLAEVICH | Architecture of the 19th century in Russia
Nikolai Nikolayevich Blagoveshchensky is known to many as a famous Russian architect who worked actively in Moscow and the region at the end of the 19th century. His activities affect the old and new times, when the currents of architecture were actively changing.
The architecture of the second half of the 19th century in Russia developed in the style of eclecticism. The basis of this trend is a mixture of styles, sometimes even bold for the human eye. Rural temples, church cathedrals were actively built in the modernist style, which indicated a rapid change in the country’s cultural development. Nikolay Blagoveshchensky is famous for creating projects of schools, colleges, lyceums, which work until today.

Famous architect of the 19th century and his rich biography
The first education Blagoveshchensky received in the Yaroslavl Theological Seminary. The next six years, the future author is studying at the Artistic Academic Imperial School. It is here that Nikolai Nikolaevich becomes a full-fledged architect with a second degree, having medals for merits. In the process of training and after that the master was an architect in the Electric Society and very soon he was sent on a business trip to Moscow. The Rausha Central Power Plant was to a greater extent built by Nikolai Blagoveshchensky.
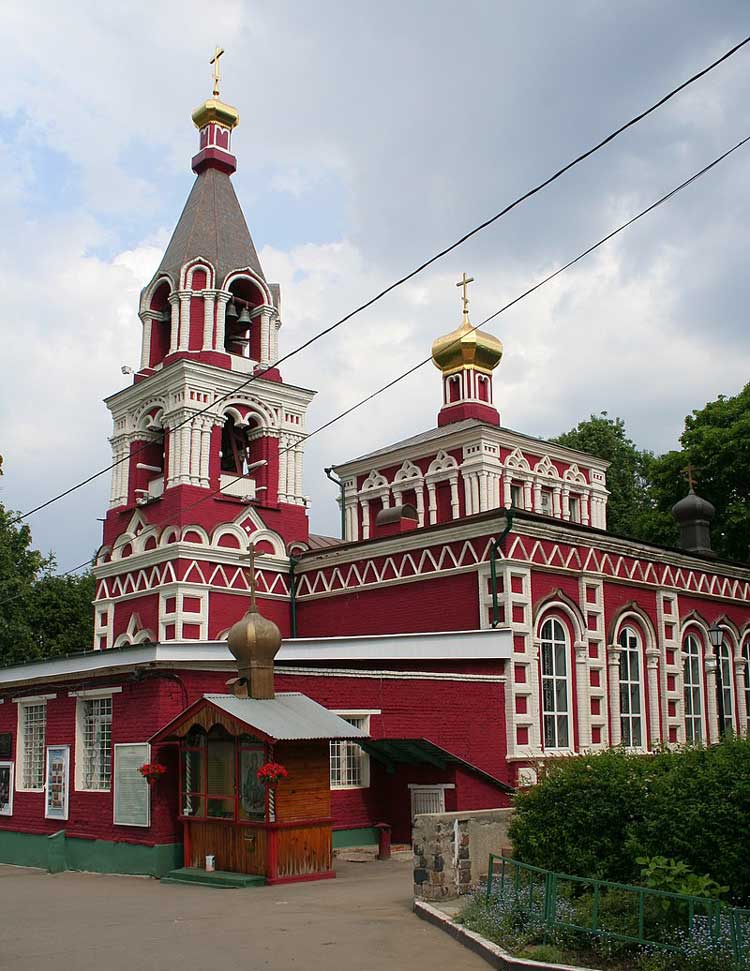
Its facilities also included the barracks in Khodymsk, which Nicholas designed under the leadership of a senior architect. The post of architect in Moscow he occupied until the beginning of the revolution. Already from the beginning of the 20th century, Blagoveshchensky is building near Moscow temples, chapels, which speaks of his cooperation with the Diocese of Moscow.

Creations of Nikolai Nikolayevich Blagoveshchensky
- Bukhrushin school building, trade hall (Prokhorov Manufactory) – the buildings are made in modern style with a characteristic facade molding. Critics say that these buildings are made without individual characteristics, but the connoisseurs of the author’s works note his sense of novelty.
- Friday Kachalovsky Cathedral. The facade is made in a brown-red shade with snow-white geometric ornaments.
- Gogol building of the school. The industrial style can be traced here, thanks to the massive brickwork. Window frames in a restrained Victorian style emphasize the status of the institution.
- Preobrazhensky Cathedral in Moscow. The white dome is complemented by a golden dome. The ensemble has a small height.

Blagoveshchensky Nikolai Nikolayevich made a great contribution to the development of church and public architecture. He actively created projects for hospitals, sanatoriums, houses of ordinary citizens and church societies.
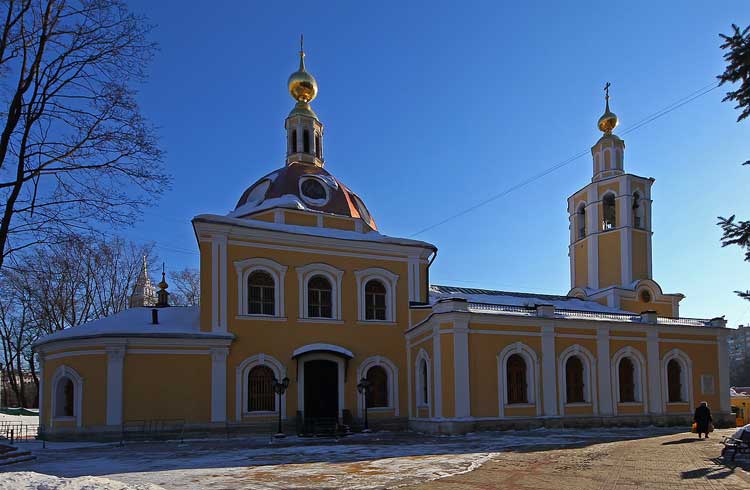
Edward Dippel | Famous Architect of the 19th Century
Carl Eduard Dippel can be safely attributed to the number of famous architects of the 19th century, who worked actively in several directions. The future architect was born in the Russian town of Vyborg, which is located at the border with Finland. Dippel had German roots, so he was especially interested in the neo-Gothic style in the eclectic direction.
He was brought up by a family who was engaged in consular affairs, business, and also founded a factory for the production of tobacco. Eduard Dippel from early years was interested in facade molding, which at that time was meager and not interesting. He wanted to decorate the buildings, making them in a special original.
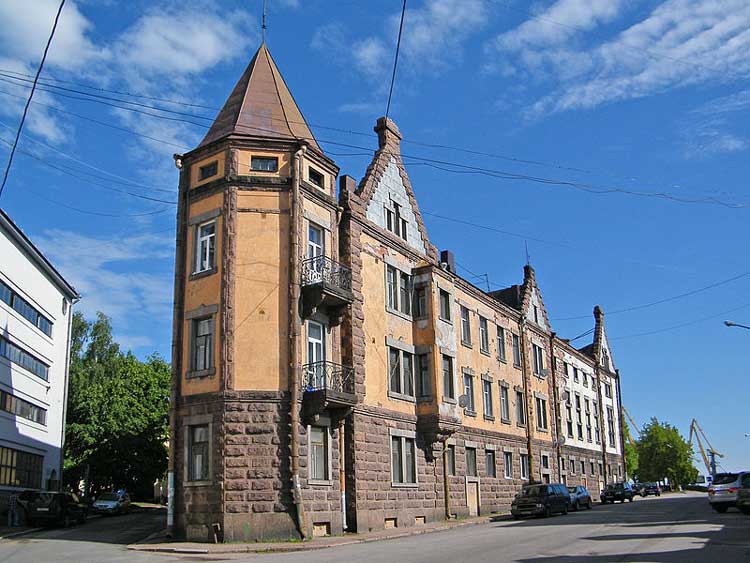
His master started his studies at the Polytechnic School of Hanover, and after a while he became an architect in his hometown. At the beginning of its activity, Dippel is building civilian level buildings, including residential quarters and businesses. His projects include church buildings and especially the Finnish church, which has a spire more than 70 meters high. Dippel was engaged in the design of tile stoves, for which he gained wide popularity.

The stucco decoration on the structures created during the period of Eduard Dippel’s activity is distinguished by Scandinavian restraint. For his contribution to the development of local architecture, the author was awarded the title of the founder of the Society of Fine Arts in Vyborg. He also held the chairmanship in the Election in the Technical Club. In recent years, Dippel was an entrepreneur, engaged in woodworking and construction.

Architecture of the 19th century in Europe, presentation
Among the known buildings of Eduard Dippel, it is important to include such:
- Verlovsk factory. The architect created the building of the administrative building, which looks unusually stylish and in Scandinavian style. The building looks like a country residence in one floor. It seems that you are at the apartment house, which attracts with its harmonious design.
- The production part of the Verlovsk factory. Here the author already uses a red brick, which makes the object look like production. The building looks like a mansion with a triangular roof with spiers on it. The structure has an angular shape and is represented in the style of neo-Gothic and industrial modernism.
- Kirch (Finnish Lutheran parish) in Vyborg. The building has a steeple of great height, which is traditional for buildings of this kind. The roofs are triangular in shape, and the complex from above looks like a cross.
- The building of a house in Vyborg. It has a narrow shape and is located at the intersection of two streets, conditionally dividing them. The facade consists of two parts – the lower dark brickwork, and the highest one in light color. The roof looks like a cone, which is noteworthy for buildings in Northern and Eastern Europe. This is a visiting card of the city, which attracts crowds of tourists.
- Another residential building, which is usually called the Vekrutovsky house. It was the restoration of an existing object, which acquired an incredible charm. The facade is covered with a peach hue, and the roof has a domed shape with spiers. The stucco on the facade is made in a restrained minimalist design, which Dippel liked to bring to the architectural collection.
The architect became especially popular in the merchant community, thanks to the construction of the Vekrutovsky House. Dippel set about restoring a large prestigious section of the city that wealthy citizens valued. The faceless building, which suffered from a terrible fire, acquired a luxurious facade with neat stucco elements. The facade is complemented by baroque pediments, located throughout the building.

The author paid much attention to the facades of his projects, so he could not do without corner inserts, images of coats of arms, luxurious stucco moldings and forged metal products on balconies. The brick facade was usually covered with pastel tones or faded tones of a color palette.
D’ARONCO, Raimondo | Great Italian architect of the 19th century
Raymonda D’Aronka is called the Italian revival of architecture, thanks to his look at the structure of that time. A future architect was born in the middle of the 19th century in Italy. Raymond rightfully stood on a par with the advanced architects of Italy, thanks to the experience and the projects created.
The master worked in the Art Nouveau style, which allowed him to be considered an innovator of his time. Modern style of architecture was called as liberti, that is freedom-loving. Especially Raymonda was interested in the facade stucco, which he masterfully repainted and supplemented the drawing with his ideas.

The architecture of the 19th century in Europe would not have been so complete without the hand of Master D’Aronque. The future architect grew up in the family of the builder, therefore parents from an early age instilled in him a love of architecture. D’Aronque studied at the school of artisans and art, and also sharpened his skills in his father’s apprentice.
During the years of youth, Raymond served in military service in the engineering army corps, where he invented fortifications (the city of Turin). After several years of service in the army, he enters the Venetian Academy, where he studies fine arts. D’Aronque was very fond of experimenting and did not want to dwell on his knowledge. He was still interested in stucco molding on the facade, so he invented unusual shapes and created an entire architectural ensemble.
Years of teaching and early activities D’Aronco
Professorship in painting and architectural mastery gave Roemond a boost in the development of his career. His center was the University of Messina, as well as the Royal University. A year later he became an honorary participant of the Venetian school for the study of fine art.
At the end of the 19th century, D’Aronc acquired such fame, which many architects dream of. After a short time, the architect is invited by the Istanbul Sultan himself to Turkey to create an exhibition pavilion in honor of the Ottoman art. But the project and managed to create, because of strong earthquakes.
Because of this incident, D’Aronque is actively engaged in the restoration work of the famous mosque Aya-Sophia and Grand Bazaar, other buildings that suffered after natural disasters. At the behest of Sultan Abdullah himself, the architect for 12 years was the chief architect of Istanbul. Here the master develops the style of Art Nouveau. His military career also includes the Military Academy. What a remarkable Raymond D’Aronque in Turkey:
- Creation of porcelain manufacture.
- Sultan’s estate in Yildiz (Starry Palace).
- Medical Imperial School, as well as the School of Applied Arts.
- The project of the Sultan’s mausoleum named after Sheikh Zafir.
- The Janischar National Museum.
Construction led by D’Aronque is particularly monumental, which won the heart of the Sultan, but the whole Turkish people. In these years, the stucco decoration of Raymond acquired the style of the Wagner School of Vienna. An unprecedented popularity among the European public the author receives after the creation of a pavilion series for an international exhibition collection for lighting the modernist style in the decorative arts (the city of Turin).
The most significant works and their appearance
The Imperial Medical School (now the building of the University of Istanbul) has the format of a huge complex of several unified buildings. The facade is round in light pastel colors, and the roof of the tile is made in brown. The structure has 4 floors, and along its entire circumference it is complemented by towers. Inside the object there is a spacious courtyard.
The burial place of the name of Sheikh Zafir is a significant place for all Turkish people. The building is made in the traditional Turkish style. The top is a domed gray roof, and in the center there is a high arched entrance with narrow doors.
The palace complex in the Italian city of Udin perfectly reflects the stylistics of the Italian revival in the period of modernism. The facade is made in a semi-modern style, which we are accustomed to see today.

GORDENIN Nikolay Nikolayevich | Kiev architect of the 19th century
Nikolai Nikolaevich Gordenin deservedly called the Russian architect with a capital letter, thanks to his numerous works. He gained great popularity not only in the Russian Empire, but also in Ukraine, as he worked a lot in Kiev. Among his projects are the restoration of houses and churches, as well as the creation of new facilities.
Nikolai Gordenin became especially popular with his style in decorating the facades. Stucco on the facade in his style has a unique style that combines the Slavic motif and European charm. Nikolay was born in the Russian city of Tambov. After 20 years, he entered the Moscow School of Painting, where he studied artistic and architectural skills. For some time he also served as an urban architect (Rybinsk). This allowed the future master to gain valuable experience and earn a reputation.

The famous architect of the 19th century and his best works
Since the 80s of the 19th century, Gordenin works in Kiev, where he creates many significant projects. All of them are still appreciated among the townspeople and attract the sight of tourists:
- The building of the name of Mikhail Bulgakov. The most famous landmark of the capital. Near the house is a monument to the writer, and inside his house today works as a museum. The facade is made in a pleasant sand color with elements of white stucco. There is a small balcony. The building is located on Andreevsky spusk.
- A number of residential buildings (Andreevsky Descent), Lviv, Trehsvyatitelskaya, Svyatoslav, Yaroslavov Val.
- The Mitrofanova Manor.
- A number of lucrative houses.
Gordenin is known for the creation and reconstruction of residential quarters, which today are distinguished by a special style. According to his draft, a huge number of districts of Kiev were rebuilt. The architect loved this city so much that in his house, where he rented an apartment, he built an additional floor. Among the known works of Gordenin is the Kiev Jewish community, the building he designed in the late 19th century.
The Cathedral of the Protection of the Holy Virgin in Novy Petrovtsy is an example of the classical church architecture of the times of the Russian Empire, where the style of the Kiev Orthodox Church was subtly traced. Facade stucco here is presented in a restrained style, which is inherent in church buildings. The domes are green and the facade is light mustard.

Other works of Nikolai Nikolaevich Gordenin
The Kiev province was the center of the master’s activity, that’s why most of his works are concentrated here. In Boyarka, he created the St. Michael’s Church. The molded decor is made in the traditional form of the cross and symmetrical geometric patterns. The facade has a refreshing azure color, which is in harmony with the blue domes. The structure looks very harmonious against the background of the sky and the surrounding nature.

The Resurrection Church also became the center of Gordenin’s activity. Especially for her, the author created choirs of reinforced concrete, so that the stone structure would be better kept on the ground. Considerable attention also deserves the wooden building of the church of the Intercession of the Virgin in Trebukhiv (Brovary).
One of the significant objects of that time was the Cathedral of the Intercession in Kozarovichi (Vyshgorodsky District), which was built of stone. In our time it does not exist, since even during the times of the revolutions it was destroyed and a school was built from the stone in the village, and part of the masonry went to the road.
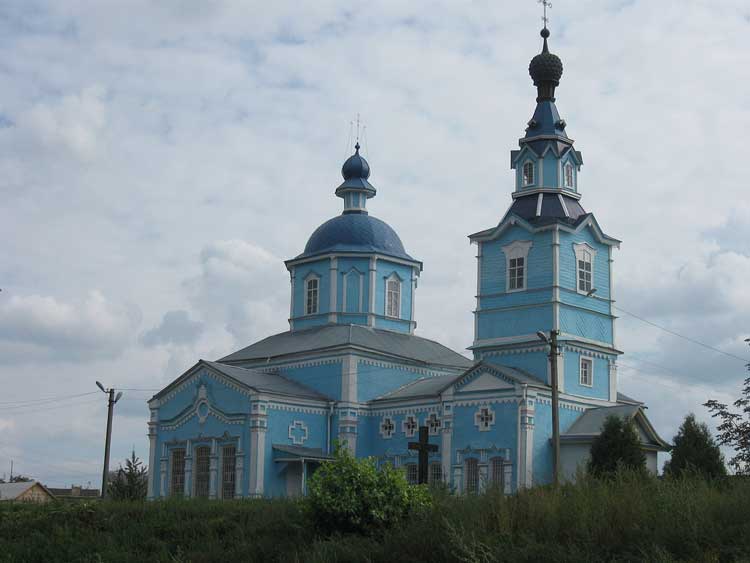
Nikolay Gordenin is one of the few who thought about the expansion of the Antonovsky and Theodosovsky Cathedral in the Cornflowers. But, unfortunately, the project was not destined to become a reality, and it was not crowned with success. It was planned to create an additional annex to the western part of the structure.
FAMOUS ARCHITECTS OF THE 18TH CENTURY
The 18th century is the period when art has actively gained its momentum, creating new and new directions. The main trend of that time was classicism, combining luxury, monumentality and rigor. The combination of something airy, light with a large scale was loved by almost every architect of that time.
Robert Adam – a Scottish miracle of classicism
The great architect of the XVIII century R. Adam (born in the 20s of the 18th century) – a native of Scotland is the largest representative of the classicism trend. Its author Adam’s style is a combination of ease, ease with an emphasis on the elegance of the interior. Neo-Gothic is another direction that the author sought to portray in his works. It was he who created the concept of furniture in the Chippendale style, which is still used in the modern interior of houses.
The main projects of Adam are:
- Kensington Hall (Derby, England) – in the house there is an antique style with the presence of a triumphal arch.
- A whole block of Adelphi in London (not preserved), where the houses were divided into several section with apartments.
- The Palace of Catherine II.
- Alnwick Castle (Southern borders of Scotland) is a classical manifestation of a graph style with an inner royal court, monumental walls, supporting towers.
Ottavio Berlotti-Scamozzi – the Italian miracle of architecture
The famous architect of the XVIII century from Italy, who created a number of buildings in the classical style in the vicinities of Vicenza and its center. Particular attention deserves the mansion Muzzi (Riello) and the palaces Franceschini a San Marco (Venice).
Karl Ivanovich Rossi – contribution to the architecture of Russia, Ukraine, Belarus
Russian architect, who has Italian roots, was born in the 70’s. 18 century in Naples, after which he worked actively in St. Petersburg and other provinces. It was he who laid his hand to the creation of a huge number of architectural objects of St. Petersburg, the facades of which are distinguished by a special scale. In Ukraine, Russia designed:
- Cathedral of Catherine (Kherson) – walls of sand color, columns, reference to the classical style with a mixture of antiquity.
- The Potemkin Palace (Dnepropetrovsk).
- Plan of the city of Nikolaev with its parallel streets and embankment.
- In Russia, the author is famous, thanks to the Catherine’s Church in the Kremlin, the Traveling Catherine Palace in Tver, pavilions and a library in the Pavlovsky Palace, the Mikhailovsky Cathedral with magnificent gardens. The most famous work in Belarus is the Potemkin Palace in Krichev.
Anselmo Lurago | An outstanding architect of the Czech Republic in the 18th century
Anselmo Lurago is a famous architect of the 18th century who was born in Czech Como. It happened in the early XVIII century – in 1701. The Czech master worked at a time when classicism was not yet strongly entrenched in creative cultural thinking, and the Baroque was already giving up its positions. Therefore, the architect is considered to be the epoch of the so-called late baroque.

Activities of Anselmo Lurago
An outstanding architect of the XVIII century quickly began his career. Lurago is Italian by birth, but in 1727 he received all the rights of a citizen of Prague Mala-Country, a small city in the Czech capital. Very soon Lurago became a court architect, having inherited this post from his first teacher – Kilian Dientzenhofer. For many years he was his assistant in the development of buildings and constructions of royal importance.
In 1752, Anselmo became the court architect of the famous Maria Theresa, the Austrian Archduchess, who later became the Hungarian Queen and Queen of Bohemia. One of the first and most important of his works is the reconstruction of the Prague Castle, the famous fortress of the Czech capital. The plan of reconstruction, however, was developed not by Lurago, but by another famous Italian architect – Niccolo Pacassi.

Works by Anselmo Lurago
Surprising in its architectural merit, the work of Lurago is the Palace of Kinsky, located in Prague on the famous Old Town Square. The plan of this building was developed by the already mentioned Dinzenhofer, but after his death for the erection of the building was directly responsible Lurago. The building is sustained in the style of the late Baroque with an amazing pretentiousness of forms, but the basic composition motifs of classicism are already actively penetrating into the general picture.

Another outstanding work – Cherninsky Palace, which was developed not only by Lurago. For example, the frescoes created by the famous architect Vatslav Rainer. But the hand of the master Lurago belongs to the Palladian facade, which is outstanding in its architectural thought, consisting of 30 half-columns of the Corinthian structure.
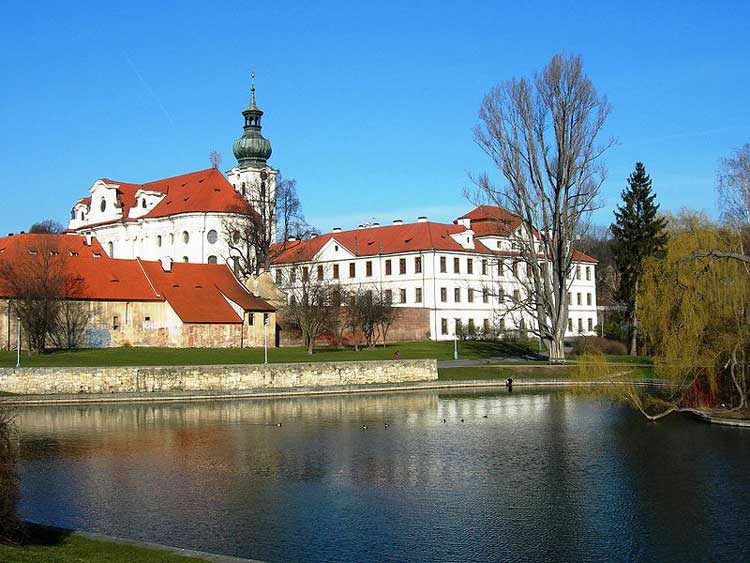
The Brzenov Monastery is another work by a famous artist of the 18th century. The monastery was laid in the far X century, but its “modern” look acquired only during various reconstruction works with the participation of Dinzenhofer and Lurago.
In addition, the hand of the Czech master belongs to the original cemetery chapel, located on the territory of the cemetery of the Brzenov Monastery. Lurago also participated in the construction of the Church of St. Vratslav, the erection of the monastery in Broumov, the creation of the Basilica in Strahov, and so on. Lurago died in 1765.
Adam Menelas | The famous architect of Russia from Scotland of the 18th century
Famous architect of the XVIII century Adam Menelas – representative of the then dominant architect in the classicism with its characteristic facade molding. Many researchers have noted his gravitation in some works to an interesting and original stylistics – pseudo-gothic.

Biography of the architect
Adam Menelas was born in Scotland in 1753. Relatively early (in 1784), he was invited to Russia as an expert on “stone” cases. That is, he gave practical, and not artistic, experience in building buildings. However, since 1794 he worked as a full-fledged artist-architect.

The works of Adam Menelas
As already mentioned above, the architect gravitated toward classicism – the leading direction of the XVIII century. Classicism is characterized by an appeal to ancient antique samples – the embodiment of great harmony. This is the principle Menelas tried to practice in his architectural work, expressing it in a typical stucco on the facade of the house.
However, some of his works gravitate toward an interesting architectural genre – pseudo-gothic, and with the mandatory prefix “Russian”. Russian pseudo-Goth in architecture was somewhat different from the samples of constructions of similar style in European countries.
This architectural genre combines several directions at once: motifs of Byzantine architecture, Moscow baroque, classical European Gothic. Often, buildings were saturated with various Masonic elements of decor – the symbolism of this popular at that time society.

One of the most famous works of the famous architect of the XVIII century – the palace and park ensemble in the Moscow region. Menelas was busy developing not only the plan of this large park complex, but also built the original Gorenka palace house. This manor belonged to the family of the famous Count Razumovsky. Both the park and the palace are made in the classic style.
An example of Russian pseudo-Gothic in the work of Menelaus is Cottage (otherwise – a palace), located in Peterhof. It was commissioned by the Emperor Nicholas I.
Unique in its style are the so-called Egyptian gate, executed by Menelas in the Neo-Egyptian style. The gate leads to Tsarskoe Selo and represents two symmetrically located columns resembling the Egyptian pyramids.
Also, the “pen” of Adam Menelas owns a small, but majestic building – Arsenal, located in the same Tsarskoe Selo. The crenellated towers of this structure immediately betray the gravitation of the Scottish architect to the Gothic motifs. An outstanding architect of the 18th century died in 1831 and is buried directly at the Tsarskoye Selo Cemetery.
Antonio Canoppi | Italian architect of the 18th century
Antonio Canoppi is a famous architect of the 18th century, an Italian by birth, but a significant part of his life lived in the Russian Empire.
Biographical information about the youth of Canopi is vague and contradictory. Credibility was not established by any researcher. In the first Russian biographies it was asserted that the father was trying to direct his son’s activity in studying the exact sciences – in particular mathematics. However, it is claimed that Canoppi loved more decorative art and actively moonlighted in the homes of Italian nobles, decorating the original Alfresco with their palaces.
Sometimes it is asserted that Canoppi was a pupil of the outstanding architect of the 18th century Antonio Canova, the most influential classicist. However, many biographers consider this an exaggeration.
Surely one thing is certain: in 1805 the architect fled to Vienna from the advancing army of Napoleon. After that, he moves to Moscow, and from 1812 he lives in Petersburg. It was there that his talents were displayed in full force.
Works by Antonio Canoppi
In general, Canoppi was not an architect in the literal sense of the word, that is, he did not work on the project of erecting any monumental building. The Italian worked, rather, as a decorator. And as the story claims, as a talented decorator.
As already mentioned, Canoppi moved to St. Petersburg in 1812 and became a decorator. And he worked in the most honorable position – in the imperial theaters.
Canoppi decorated scenes of numerous theatrical and operatic productions – “Revenge, or Triumph of the Cupid”, “Semiramis”, “Firebird” and many others. In his works he used the classic methods of decorative art. In this, his style is very similar to the work of famous decorators – Pietro Gonzaga and Giacomo Quarnega.
Sometimes Canopi departs from the strict rules of classicism. For example, in the designs of some scenes he used buildings and landscapes of St. Petersburg instead of traditional scenes of ancient mythology.
Contemporaries argued that Canoppy was able to with incredible accuracy to convey the slightest nuances of the atmosphere that reigned on the stage, depending on the play being staged. He worked beautifully with light, using the techniques of painting.
The romantic notes in Canopi’s works were constantly traced. Romanticism is covered with one of his scenery, performed for the play “Thirty Years, or Life Player”. Here Canoppi introduced the viewer to the scenery of the dilapidated hut, but through which the bright light of the day breaks through.
Peter Beber | Architects of the 18th century

Petra Beber is called one of the most famous Polish architects, who was one of the courtiers. The future author was born in the Commonwealth in the 17th century, and gained wide popularity in the early 18th century.
Actively worked in the Baroque style, therefore made a great contribution to the development of royal architecture at the court of Jan Sobieski and Princess Anna Radziwill. The activity of Peter Beber was concentrated in the territory of present-day Ukraine, therefore his works can be found in Lviv.
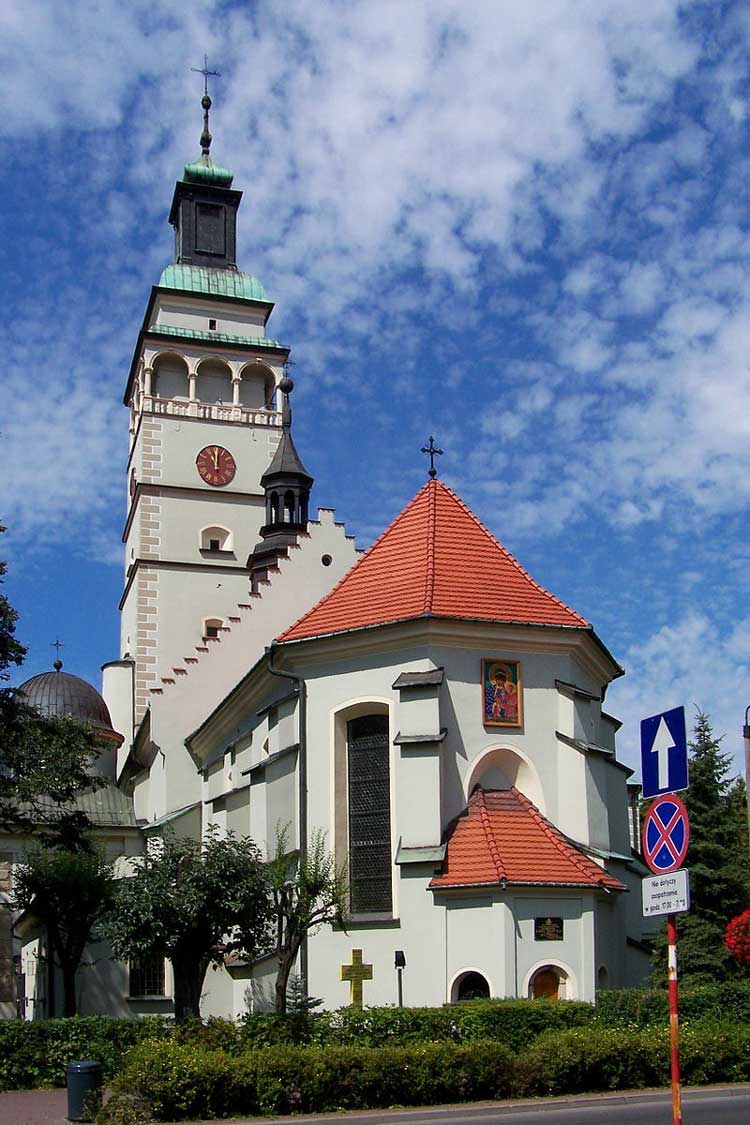
The houses of the architect are distinguished by a special style, where the pompous royal style intertwines and the more restrained. Let’s consider his main works, which brought wide popularity.
Buildings created by Peter Beber as objects of national importance
- The Royal Palace of Jan Sobeski (Kukesov)
The structure has not survived until today, the mention of it is stored in state archives. Large-scale construction of the palace type, which has wide walls with arches in the oriental style.
- Tower of the Town Hall (Krakow)
The author supplemented the previous construction with baroque elements and lanterns. The central building of the city, which visually resembles the popular town hall in Lviv. The upper spire is made in black, and the building itself consists of brown brickwork. On the lower tiers there are balconies protruding forward.
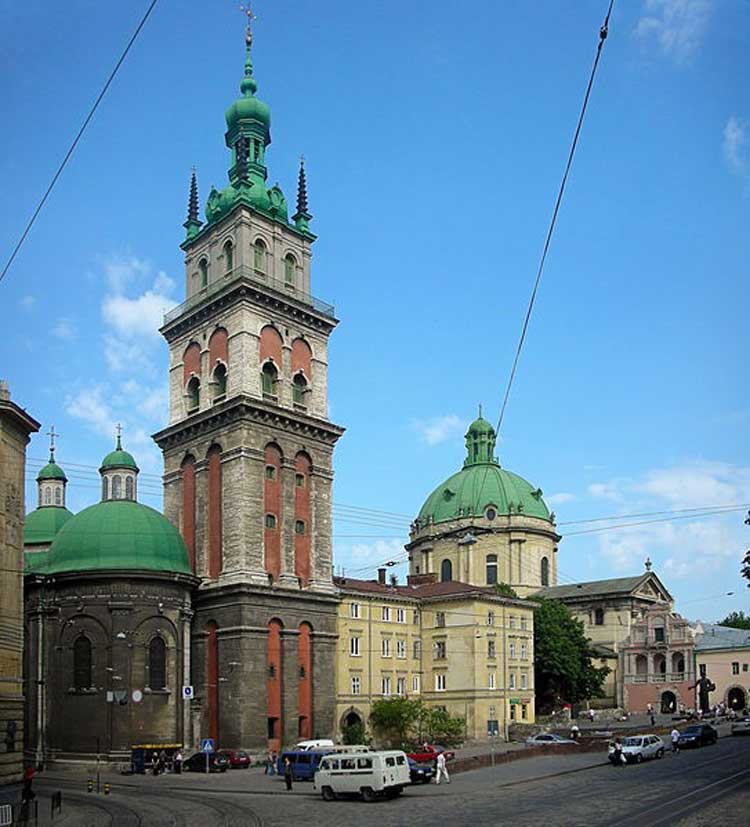
- Lviv City Hall.
The Lviv and Krakow Town Halls have similar motives, as one architect worked on them. The facades differ in the format of the stucco – in Lviv the town hall is more reserved and laconic. Color execution – sand. The building extends from the main building, where the administration and tourist centers are located. From the top there is an excellent view of the city, and there is also a bell tower.
- Kornyakt Tower (Lviv – Assumption Church)
Peter Beber added the building to the fourth floor, created baroque coiled obelisks at the corners of the building. The spire of the emerald color is combined with the walls of a reddish color. The construction has closed arches, which create a visual relief. On each floor there is a balcony along the entire circumference.
- Church of the Silesian Province.
The building has two front towers with blue domes. The facade is executed in a calm pastel shade, using the golden relief moldings. At the entrance the building has a corridor, on the roof of which there is a balcony. The building combines the style of Baroque, Gothic and Classicism.
Bakarev Aleksey Nikitich | Architects of the 18th century
Aleksey Nikitich Bakarev (born in the 1760s in Moscow) is a well-known Russian architect, painter, restorer, and also a vivid representative of the Russian pseudo-gothic style. This direction existed during the reign of Peter and Catherine. It combines elements of the European Gothic style, the architecture of Byzantium and the Russian Baroque.

The works of Alexei Nikitich Bakarev inspired many beginning authors, that’s why he worked all his life as a teacher. Born in the family of ensign, Alexey studied at the school of architecture under the Expedition of the Kremlin building. The teacher of the future architect was M. Kazakov. The official title of architect Bakarev received from the Imperial Academy of Arts.

In the early years, the author headed the Drafting Commission, where he taught the creation of architectural projects. The works of Alexei Bakarev are distinguished by a wide application of elements of the Gothic style against the background of the traditional style of classicism. Constructions of Alexei Bakarev as a separate page of Russian architecture
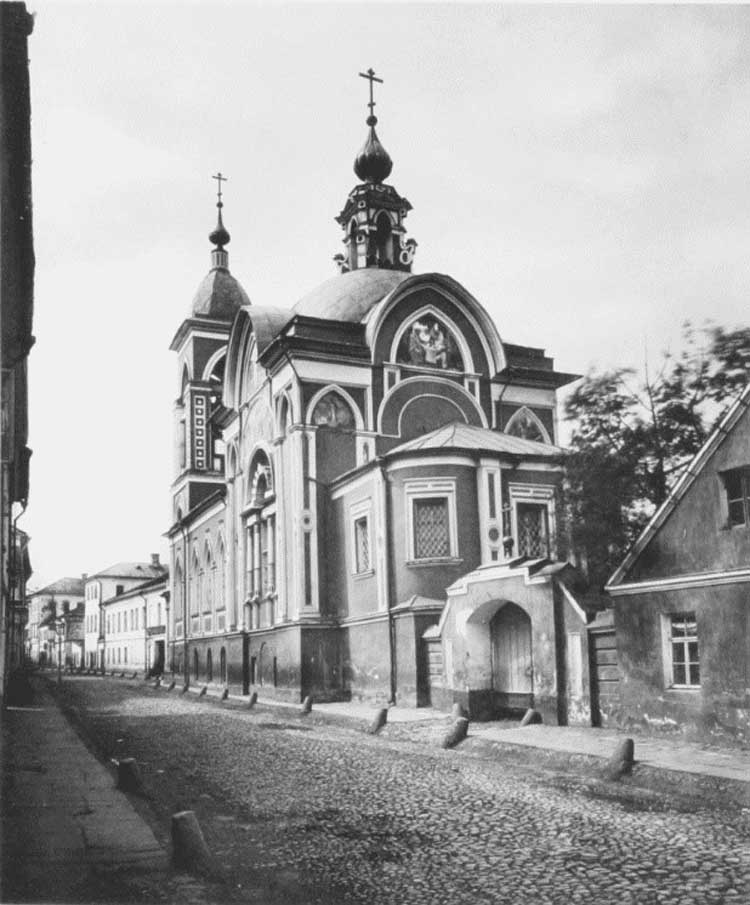
Among the works of Bakarev there are such famous buildings:
- Church of St. Nicholas the Wet (Moscow) – was located on Moskvoretskaya embankment, but to this day has not survived. Photos are stored in the chronicles.
- The Church of St. Nicholas in Mozhaisk – the facade of the building combines red, white shades with abundant application of embossed stucco. The symmetry prevails.
- Cathedral of the Smolensk Icon of the Mother of God in Ivanteyevka – there are monumental antique columns, similar to a triumphal arch, a large central dome with arched windows. The facade is made in sky-white color.
- The Nikolskaya Tower (Moscow Kremlin) in Moscow is a famous part of the Kremlin building in Moscow with the presence of a green pointed spire adjoining the reddish-white walls. Here are the main gates of the Kremlin, and above there is a five-pointed Soviet star.
- Catherine’s Church (Voznesensky Monastery) in Moscow – until today the construction has not survived.
- The bell tower of Ivan the Great in Moscow is a majestic multilevel structure with a white facade with golden domes. Thanks to the longitudinal arches, the buildings seem to rise and become airy. There is a restrained stucco molding of geometric shape.
- The House of the Noble Assembly in Moscow is the second title “The House of Unions”. The facade is executed in a turquoise hue with the presence of white stucco molding and the front monumental columns. In the center of the roof there is a domed emerald eminence.
Christian Petr Aigner | Architects of the 18th century
Great architects of the XVIII century left a significant mark in the general architectural history of Europe. Among them, a serious place is occupied by Christian Petr Aigner, an architect from Poland, who worked in the era of classicism.

A bit of biography
Christian Aigner was born in 1756 in Rzeczpospolita, which was the historical forerunner of modern Poland. He acquired his architectural knowledge mainly through trips to Italy. One of the decisive roles in his life was played by the famous Polish Count Stanislav Pototsky – mentor and patron. In 1817, Aigner received the honorary title of professor at the famous University of Warsaw.

Works by Christian Aigner
As already noted, an outstanding architect of the XVIII century worked in the era of so-called classicism. This style is characterized by a return to the origins – to the era of ancient harmony. Buildings were created using simple but elegant forms. One of the main architectural “chips” of this era was the warrant – according to the ancient model.
Aigner in his works tried to maximally accurately embody all the classic techniques. The first known work of the architect is the reconstruction of the Radziwills Palace, which today is one of the residences of Polish presidents. The reconstruction was carried out between 1818 and 1819.
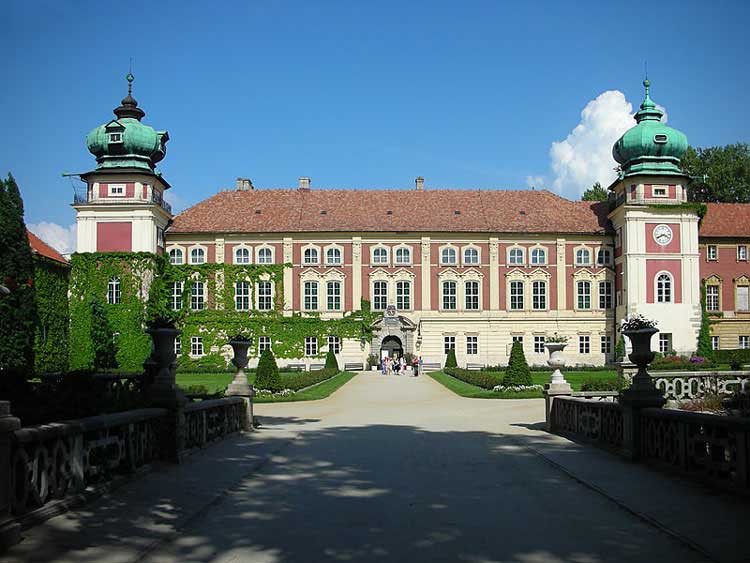
Another interesting building is the Church of St. Alexander, which is located in Warsaw. It is interesting that the project of the church was supposed in honor of the famous Russian emperor Alexander I. At the end of the XVIII the church was rebuilt in the style of neo-Renaissance, and in the era of the Second World it was destroyed by German bombers. Soon after the war the church was restored in its original form – according to the first project of Aigner.

In Poland and Warsaw, Aigner built many religious buildings. Of the most famous – the church of Saints Peter and Paul, which is located in the city of Gizhine, religious buildings in the Pulava manor (shrine, church, gothic house) and many others.
Aigner took an active part in the restoration of the facades of famous buildings – for example, the facades of the temples of St. Anne and St. Andrew. According to the project of Christian Aigner, the famous Lancut Castle was rebuilt, which the Poles still consider to be one of the main masterpieces of Polish architecture. In all his works Aigner practiced stylistic monumentality, simplicity and elegance of forms, ancient harmony and proportionality.
Christophe Conrad | German style in the architecture of the Russian Empire of the XVIII century
Famous architects of the XVIII century were often invited masters in Imperial Russia. One of them was Christophe Conrad – a popular architect at that time from Germany. Very little is known about the biography of this Saxon master. Conrad was born in 1670, but when he died – it is unknown. Art critics suggest that this happened around the 1740s. Where he studied, how he built his career as an architect in his homeland – almost unknown.
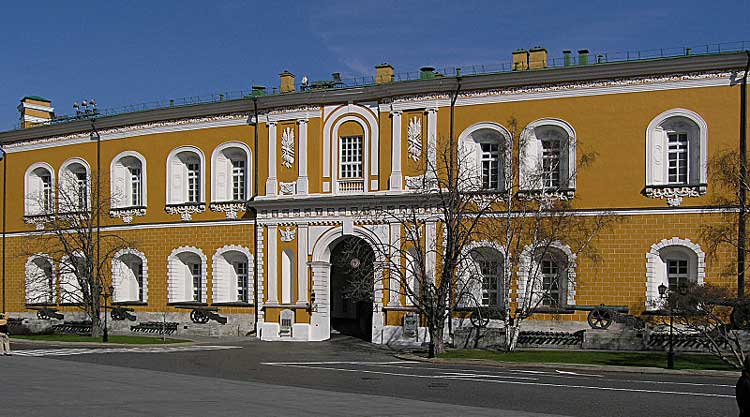
Christophe Conrad in Russia
But one thing is known. At the beginning of the XVIII century, the architect was invited by Peter I to Russia. The master became the first foreign creator who worked on the territory of the empire. According to the tsar’s idea, Conrad had to train Russian specialists in the stone business, to share his experience and skill.
From this it follows that in his homeland Conrad enjoyed sufficient authority, if the emperor of Russia himself invited him to the service.
He immediately proceeded to create his biggest work on the territory of Russia – Moscow’s Arsenal. This building he stood in an exclusively “German” style. Among themselves, the architects called him “Zeichgaus”. The building with its numerous internal premises was supposed to serve as a repository for weapons. In addition, it was supposed to allocate several rooms to establish a museum there.
However, Conrad failed to bring the matter to an end. All the blame – political instability, which delayed the erection of the building for many years. Most likely, it was the negative atmosphere created around this building that led to a small tragedy – the arsenal’s arch collapsed. Christopha had to step back from work.
Finally it was completed only after ten years, but already under the direction of another famous architect of the XVIII century – Johann Schumacher. “Arsenal” is the original representative of the German Baroque style.
Work in St. Petersburg
In 1715, the architect moved to St. Petersburg. There he begins to work with another outstanding architect of the XVIII century – his compatriot Johann Braunstein. They are working on a number of projects in Kronstadt.
Conrad then works with the Italian master Trezzini. They erect an amazing in its artistic merits construction – the Annunciation Church, which was the first building in the entire composition of the Alexander Nevsky Lavra. In addition, along with Trezzini Conrad works on another construction of the Lavra – the Dukhov Corps.
About the last years of Christophe Conrad’s life, nothing is known.
Daniel Maro | Architecture of Holland of the 18th century
Famous architect of the XVIII century, Daniel Maro was born in France (apparently in 1661), but the most popular in neighboring Holland. The fact is that the XVIII French century was not the best time for Protestant Guggents. They were oppressed and even executed, so the Huguenot Maro left his native France and settled in the Netherlands.
The biography of the architect is full of mysteries. Researchers never came to a common opinion about the date of his birth and death (probably in 1752), the dating of major works and so on. It is known that he was the son of the architect Jean Maro. Sometimes among his teachers called Jean Lepotra – a talented engraver, who along with Maro and Jean Beren formed a kind of triumvirate of the most gifted architects-engravers of the era.

Works of Maro
As already mentioned above, Maro moves from his native Paris to Holland. It happened in 1685, that is, the artist at that time was 24 years (if in 1661 to take for a true date of birth).
Young talent was noticed by William of Orleans, the then ruler of the Netherlands. It was he who accepted Daniel as a “regular” architect. He instructed him to do the first task – to build a hunting castle de Worst.
The next great architectural work was the famous castle of Oraienshtayn, which Wilhelm of Orange ordered to erect instead of the former castle Dirstein, from which there were only ruins.
However, more of Maro became famous as a talented engraver. His work became standard for many subsequent architects-engravers.
Daniel all worked in the Baroque style with a characteristic stucco on the facade. The artist did not forget his French origin, apparently, never. In his works the French leitmotifs perfectly intertwine with the color of those lands in which Maro – Holland, Germany worked.
One of the most popular works of the architect are the ceilings in the famous castle of Het Loo. Here the artist created amazing baroque ornaments, which are sustained in the classical tradition of this era.
Also Daniel Moro is known as the creator of original garden and park complexes in the countries where the architect lived and worked. On one of the engravings, we can see how talented was the “vision” of the artist, who managed to create the surprisingly harmonious, elegant, beautiful gate of the regular park.
Franz (Frantisek) Maximilian Kanka (Kanka) | Architectural styles of Bohemia of the XVIII century
Franz (Frantisek) Maximilian Kanka (Kanka) – this is an outstanding architect of the XVIII century, who created in the Czech Republic. He built many famous buildings, thanks to which Prague can not be confused with other Western European capitals. Majestic gables, beautiful domes, pointed spiers are not all the main features of the master’s work.
Individual author’s style
Frantisek Kanka was a follower of the Baroque style. Before that, he studied the basics of his father, then continued his studies in Italy and Austria. After returning to his homeland he worked in tandem with J. Santini – it was one of the most productive creative unions that arose on the territory of the Czech Republic.
The master began mainly with the fact that he was building projects of court architects. But, starting already in 1700, he began to create independently. In many ways, his experience was determined by the orders of the local nobility: in the creative piggy bank of Frantisek Kanka, a lot of parking and palace projects will be typed. He decorated them with beautiful lush facades, columns, galleries, arched complexes.

Baroque remained the favorite and most productive direction for the master. His work is characterized by:
- magnificent forms of domes, solemnly decorated with gables;
- using columns for decorating pediments;
- the presence of metal structures;
- a combination of regular geometric shapes and interesting decorative elements.
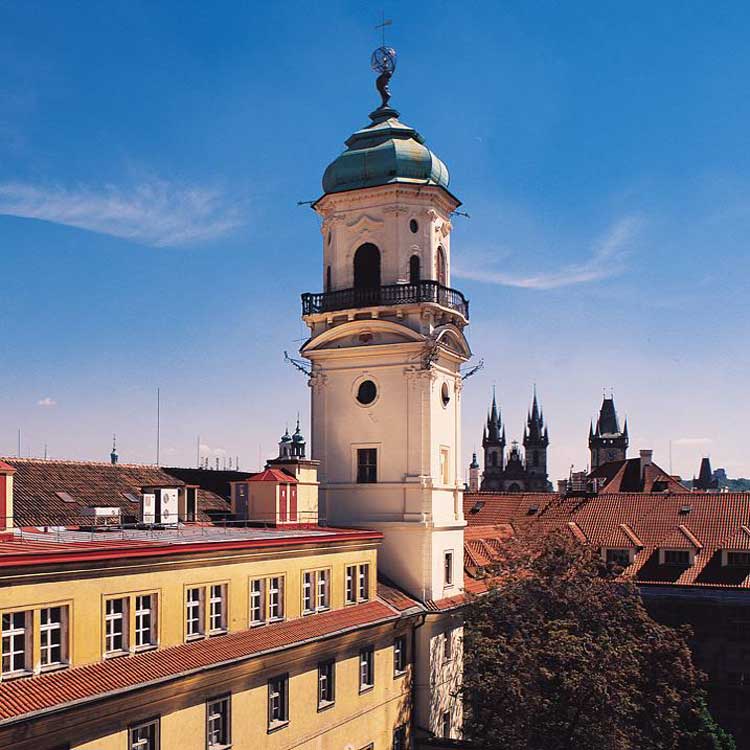
The works of Frantisek Kanka
One of the first and very significant works of František Kanka is the astronomical tower, built for the Jesuit collegium Klimentinum. This building in many ways served for the development of science, conducting classes for young Jesuits, helped visually absorb the laws of physics and astronomy.

The architect in many ways contributed also to the restoration of Carolinum – the oldest Charles University, located in Prague. In this building are also visible inclusions of the Gothic style: high spiers, small windows, characteristic decoration of facades, use of mostly dark tones for decoration.
Another work that can not be ignored is the castle Vinorzh. The majestic building organically combines strict forms with an originally decorated multi-storey roof.
Among other interesting works of František Kanka:
- Benedictine monastery in the historic historical district of Prague;
- the church of Jan Nepomuk;
- the castle of Charles Koruna.
Giuseppe Valadier | The main representative of Italian neoclassicism
Giuseppe Valadier – an outstanding architect of the XVIII century, who was born in Rome (Italy). Valadier was a town planner, an architectural theorist. He was also a master of jewelry affairs, was fond of archeology, restoration work. It is he who rightfully is considered the main representative of the neoclassicism movement, held in Italy.

Born in the French family L. Valadier, who was a jeweler and restorer. His skills the future master perfected in Milan, and from the end of the 18th century he began work in the Pope’s palace. From that time he acquired the title of chief architect of the court, and 10 years later – the chief architect at the level of Rome and the Vatican. Prior to that, he supervised the restoration work of the Urbino Cathedral.
His work Valadier fulfilled, based on the teachings of A. Palladio. In the early 19th century, the architect was engaged in the construction of a villa for the Polish prince Potocki in Rome, which in the future will be rebuilt.
According to contemporaries, the best restorations of the master are the restoration of the walls of the Roman Colosseum and the triumphal arch of the emperor Titus. Here we can trace the careful attitude to the monuments of ancient culture with the exact repetition of their original plan.

The work of the restorer: works of the ancient era
Valadier aspired to restore the monuments of ancient architecture as accurately as possible. To do this, he needed to identify their true sides. Restoration at the hands of Giuseppe touched upon:
- The Roman bridge Multius across the Tiber River.
- The facade of St. Peter’s Basilica in the Vatican.
- The August arch.

Famous constructions by Giuseppe Valadier
- Roman terraces Monte Pinco – the most important work of the author, which was the final stroke of the Roman People’s Square.
- An ensemble is created in the classical style, because of what the square takes the form of an oval.
- The Roman suburb of Fiumicchimo, where today the airport is located.
- The Roman bridge of Mulia (restoration), which used to connect Rome and Rimini off the Adriatic coast. The most famous conqueror who crossed the bridge was Gaius Julius Caesar. Despite earthquakes and floods, the bridge has survived to the present day in its original form.
- Basilica of Laterania – decorated with mosaics in the Byzantine style. The building is made of brick and concrete in the classical Roman style. The facade is gray-white color is complemented by a number of statues depicting church leaders.
Giuseppe Valadier made a great contribution to the development of Italian architecture, which we know to this day.
Jean de Bodt | French architectural wonder of the XVIII century
Jean de Bodt is a great architect of the 18th century from Paris (France), who worked in the Baroque style. In the process of his creative career, Bodt was the general of the army of Prussia and Saxony. The future master studied the basics of architecture from the French architect F. Blondel.
At the end of the 17th century, the architect fled to Holland, as he adhered to the ideas of Protestantism. Military service allowed Bodt to participate in campaigns where he could not interrupt his studies in Holland. Further study continued in England under the leadership of the prince. Here he gets the captain’s rank.
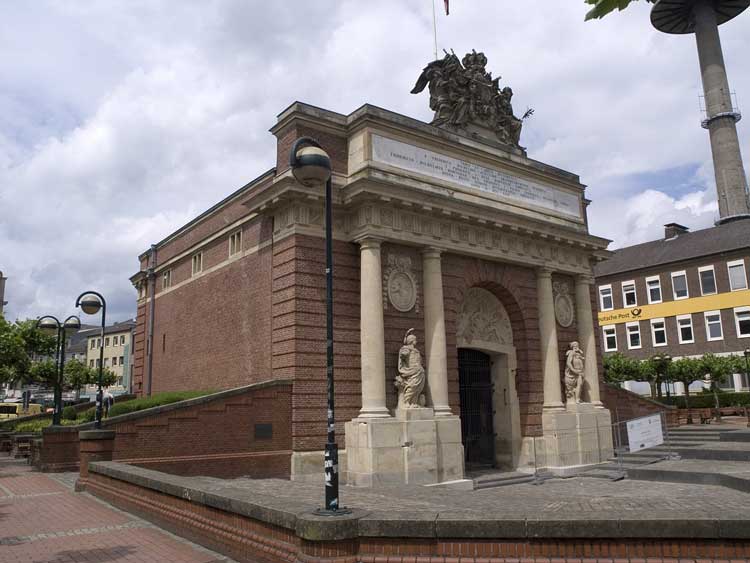
In the early 18th century Brandenburg Elector Frederick invites the master to Berlin, where he was a regimental service. The construction of the Zooghaus arsenal in Berlin fell on the shoulders of Jean de Bodt. The house project was complemented by French and English decor elements. Schwerin’s Baroque palace in Berlin was also designed by Bodt. The Palace of Podewiels, the city’s Potsdam Palace are the pearls of the master’s work.

The first years of the 18th century were remembered for Bodt by appointment to the command troops for the rank of colonel. After 10 years, the master becomes a major general. At this time, Bodt is launching the project of the eastern entrance gate in Wesel.
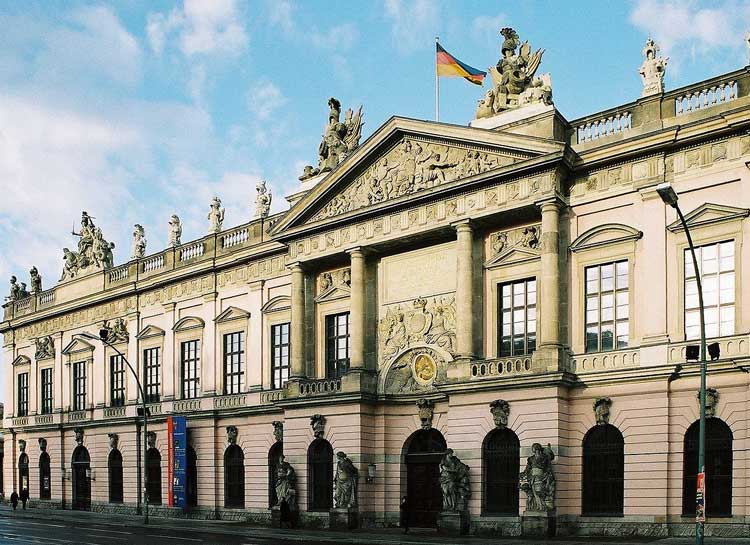
The buildings founded by Jean de Bodt
- Entrance eastern gate of Wesel.
Are located on one square and are made in the baroque style. The building is made of red brick, thanks to which the walls look monumental. In front there are four white antique columns and figures of Minerva and Hercules. At the top there is the coat of arms of the Prussian Duke Friedrich Wilheim. Despite the military actions, the sculptural composition has preserved its former greatness to the present day.

- The building of the arsenal of Zoichgauz.
One of the oldest buildings in Berlin is Baroque. The facades are decorated with many elegant ornaments and mythical figures. Ahead is a portrait of the King of Prussia Friedrich. The presence of two goddesses of Victory with the coat of arms speaks of the greatness of the empire. Four statues symbolize the main sciences of the time: arithmetic, mechanics, pyrotechnics, geometry. Each window of the building is complemented by a geometric molding reminiscent of the classical style. The presence of a triangular elevation in front is a feature of German architecture.
- Podevilsov Palace.
The building in the historical part of Berlin is built in 3 floors. The facade is made in a pleasant light mustard shade with sand color inserts. The roof of the tartar has a carbon form. In the attic there are windows with miniature roofs, which looks especially traditional. This is a classic example of the Baroque style in German performance. The perimeter windows have rectangular ledges without elegant decor. The entrance is made in the form of an arch, and at the roof level there is a triangular elevation – a feature of German architecture.
Vicente Acero | Architects of the 18th century
Spain – a country where previously there were large-scale geographical discoveries, luxurious royal palaces were created, great events took place. It was here at the end of the 17th century that Vicente Acero was born, whose name soon becomes known even to the royal family of Spain and Portugal. Training author led by Francisco Izquierdo, and a special influence on Acero made Diego Silo. At the beginning of his career, Vicente worked on the collegiate cathedral of St. Sebastian (Antequer).
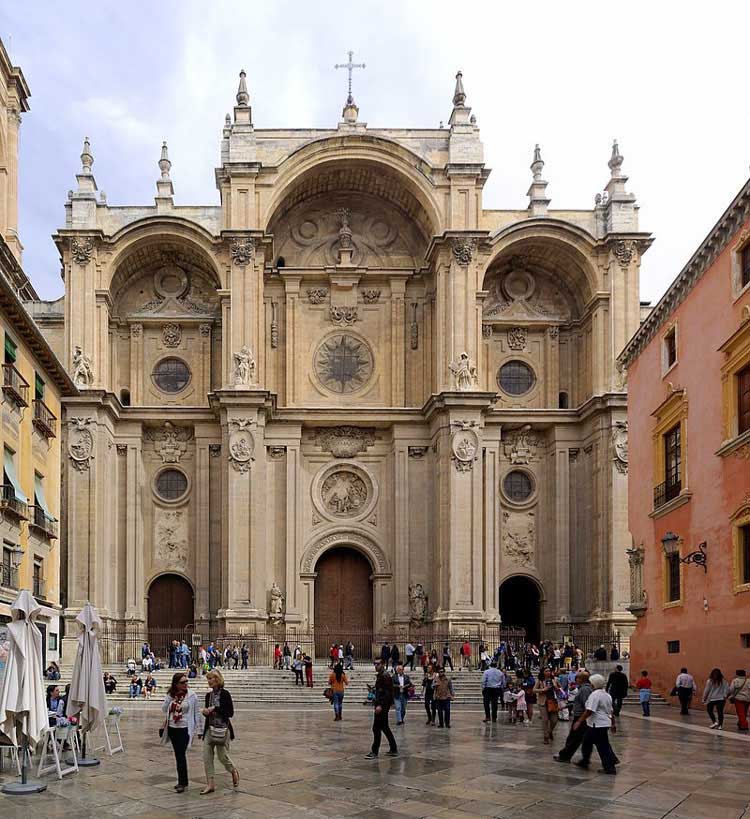
The architect’s buildings were executed mainly in the Baroque style, and the most famous works are:
- Granada Cathedral.
Cathedral of the Holy Cross in Cadiz.
- Cathedral of the Exaltation in Malaga.
- The Royal Tobacco Factory in Seville.
We will analyze these magnificent works closer and move to the expanses of hot Spain.

The Cathedral in Granada – the property of the whole country in a luxurious embodiment
The Cathedral of Granada is distinguished by its interior decoration, which the royal family did not spare their own means. The status of the building is central in the city, and its exterior is not inferior to any in the district. The presence of elegant arches, snow-white carved columns, paintings on the walls from the hands of famous artists with gilding – all this makes Granada Cathedral majestic and unrepeatable. By the way, the walls of the cathedral were painted by El Greco and Ribera. The height of the “giant” reaches 67 meters.

Cathedral of the Cross in Cadiz – shrine, built by the hands of one master
Buildings of this scale deserve special attention, all the more so if Vicente Acero himself is involved in their formation. The cathedral in Cadiz is the center of the diocese of the Catholics. The building is on the waterfront, so the architectural collection reflects the connection of geographical discoveries and religion. The project combines such architectural styles as:
Baroque.
- Rococo.
Neoclassicism.
It is important to note that due to its height the cathedral is visible from anywhere in the city.

Cathedral of the Incarnation in Malaga – a rich heritage of the whole people
It is located in the central part of the city, the beginning of construction was back in the 14th century, but “froze” until the 18th century. The building reflects a restrained style, thanks to a combination of styles of Gothic, Baroque and neoclassicism. The cathedral is adjoined by its own orange garden and a large courtyard. Vicente Acero made a great contribution to the development of the Spanish revival, thanks to which the attention of contemporaries is worthy.
Jean-Baptiste Leblon | French architect in Russia of the 18th century
Jean-Baptiste Leblon is a famous architect of the 18th century, who was born in France. The creative inclinations of this Frenchman were not accidental. After all, he was born in the family of the court painter Jean Leblon – his father.
His first teacher is his uncle Jean Girard, who for many years was in the service of the then-French King Philip I. The well-known “Parisian” work is the designed Hotel de Windom – one of the most famous hotels of the French capital. It is sustained in the classical style.
Career Leblon in St. Petersburg
An outstanding architect of the XVIII century was one of those who were lucky to work in St. Petersburg. It was at the beginning of the century that Emperor Peter I called from Europe talented architects, who were to erect dozens of original buildings in the capital of the empire.
The first major work is the development of the plan of the then Russian capital of St. Petersburg. It was Leblon who created such a plan that Vasilievsky Island would become the central part of the city.
The Monplaisir Palace is the next stage of the French architect’s career. This is an original building, located in the palace complex of Peterhof. The original highlight of the building was its visually elongated facade thanks to the galleries that the architect placed on a line with the central building.
The next big task given to Leblond came from the legendary Russian admiral, the founder of the fleet, Fyodor Apraksin. It was he who commissioned the French master to build new housing for himself. The old two-story house did not suit him completely, because he was less expressive, ser, boring.
Leblon tried to create the building at the same time both reserved and elegant. However, the “customer” suddenly invaded the project. Apraksin did not like the restraint of his new home, so he made some adjustments to the structure. As a result, there was a three-storeyed palace with broken proportions, magnificent and very sloppy. Later he was rebuilt by Empress Anna.
Palace and park complex in Peterhof
The basics of palace and park architecture Leblond studied in Paris – the famous architect Andre Leónotra. It is this knowledge that made it possible to erect the original façade of this complex – the central entrance to the Strelninsky garden in St Petersburg.
Jean-Baptiste Leblon died in 1719 at the age of only 40 years. There is a version that he could not stand the criticism and humiliation of Peter I, who severely offended him and even struck him.
John Wood Senior | English architect of the 18th century
The great architect of the XVIII century John Wood Sr. lived and worked in the UK. He highly valued the direction of Palladianism – early classicism, in which the influence of the traditions of antiquity is most distinctly traced.
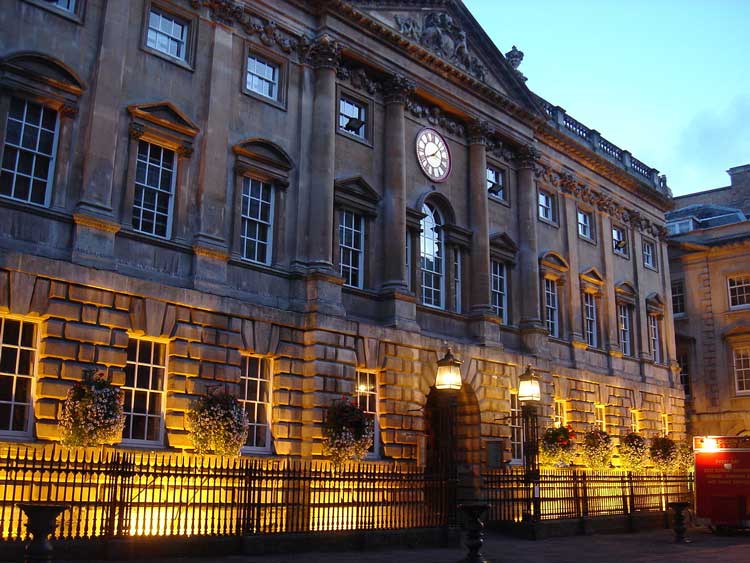
The style of John Wood Senior
John Wood, Sr. personifies the Georgian era – a cultural phenomenon in eighteenth-century England. This style embraced classicism in its European incarnation with obvious traces of Greek and Roman influence. Among the characteristic features can be identified:
- As a material, brick was used most often as a practical external raw material;
- clear geometric lines with strictly measured proportions;
symmetric design of buildings;
- it is permissible for a small impregnation of the ornament – most often it was made of arches or pilasters;
the upper part of the high door was necessarily decorated with windows, abundantly passing light from the street.
The British master preferred the classical style to design his works. He was attracted by austerity and greatness, which can be combined in such buildings.

Signed works of the English master
John Wood-Sr. has many designs in a small town on the beach of Bath, which is located in the south-eastern part of the UK. It was for these works that he was called Batsky. The most important project in the life of the architect was the Batskiy Circus.
This building, in its shape and composition, resembles the Roman Colosseum, and the streets diverge from it in a semicircle, which looks very original and interesting. A distinctive feature of the structure is three kinds of columns: the first tier is decorated with Doric warrants, the second – Ionic type, and the third – Corinthian.

Another majestic work of the master is the Bristol Stock Exchange – this is the only such monument of architecture in England that has survived to this day. It is made in the classic style, the facade is decorated with columns of the Corinthian type. Currently, the building is not only an interesting place for tourists: there are also offices of companies.
The front wall is decorated with original watches with two minute hands – red and black. The first showed local time, and the second – on the Greenwich meridian. Such a step was taken to ensure that passengers arriving by train were easier to navigate in local time. John Wood-the oldest is also known as the author:
- the city council building in Liverpool;
- the gloomy St. John Hospital;
- the Stonehenge project.
Henri Francois Gabriel Viollet | The famous architect of the 18th century
He worked in Russia at the royal court. Is a follower of the classicism style – it respects its clarity, balance, proportionality. Until 1776 (or other sources – until 1780) he worked and lived in France and Germany, where he gained fame more as a painter and portraitist.
Then in 1776 he arrived at the Russian Empire at the invitation of Maria Feodorovna, since then he began to serve in the “small court” under the leadership of Pavel Petrovich, the son of Catherine II and Peter III. He owns the idea of creating an original estate in Gatchina.

In it, Prince Henri Francois Gabriel Viollet did a great job:
- built the Birch House pavilion, which still fascinates visitors;
- built a Turkish tent – a majestic gazebo in its appearance;
- paved several bridges, created a special theater hall.
Almost all the activity of the architect was developed around the requirements of the imperial court. It was he who turned Gatchina into one of the most picturesque places in modern Russia.

The most famous works
Petersburgers know this master and the Arsenal Square, which is also called “palace in the palace.” Such an architectural monument resembles a system of labyrinths with a multitude of galleries, stairs, and crossings. At the same time, the influence of classic trends is felt: the columns and facades resemble the best examples of the surviving ancient culture. Attracts attention and Birch House – an interesting pavilion, which historians tend to regard as a joke. Outwardly it resembles a small hut of birch log cabin with a classic pediment, inside of which is a mirror room.

In addition, Henri François Gabriel Violier took part in the design of the Mikhailovsky Castle. The front octagonal spacious patio very much in harmony with the strict architecture – a square with slightly curved edges. This palace received its name in honor of the church of Archangel Michael, who is considered the patron saint of the Romanov family. The church is also part of a single architectural ensemble along with the castle, the Resurrection Canal, Cleon Street, the Three-Part Bridge, the Gornverk, and two Cordegardy pavilions.
Among other works of the master:
Turkish tent;
theater Hall;
- playgrounds in the palace.
Juan de Villanueva | Spanish architect of the 18th century
Many of the iconic Spanish buildings in Madrid are his creations, these attractions attract millions of tourists around him every year. The famous Spanish architect Juan de Villanueva is a representative of the classical style prevailing in the 18th century. This direction is characterized by the following features:
- rigor of forms, clear proportions;
- appeal to the tradition of antiquity as a standard: the columns, pediments, characteristic facades are embodied;
- minimum of additional decorative elements;
- correct volume form;
striving for symmetry.

Juan de Villanueva for a long time was the chief court architect, from 1789 to 1808. His style can be described as an exact harmony: in the cult buildings of Madrid, which were executed under the guidance of the architect, all details are very weighed and proportional.
For example, one of the most striking buildings of Spain in the times of Classicism is the Escorial. This monolithic stone monastery, which was also the palace and residence of the Spanish King Philip II. It is located in a picturesque area – at the foot of the Sierra de Guadarrama.
The escorial is built of light sandstone, it strikes with its grandeur and simultaneous simplicity. Interior decoration is the standard of the classicism culture: the royal chambers are executed in a grand manner, but without excesses, a light and spacious church, a gloomy tomb, the arcade style of the library. All this is very organically intertwined with each other, creates a unique architectural ensemble.

Famous architectural creations
Juan de Villanueva was a productive architect: a lot of the buildings of Madrid, belonging to the classicism, are his works. For example, the Madrid Astronomical Observatory was built in 1790, since then it still remains one of the oldest research centers.
Then, meteorological observations were made in it, accurate telescopes were created by the standards of that time, and changes in the starry sky were also monitored. But the observatory is still working, specializing in astrometry, geophysics, star physics and radio astronomy. The Spaniards also appreciate the Plaza Mayor, the central square of the capital. It is surrounded by majestic buildings, executed in a harmonious manner of neoclassicism.

In addition, there are several more buildings:
- Kasito Abahu;
- Colonnade of Ayuntamiento;
- The shrine of the cathedral of Burgo de Osma and others.
Mihai Pollack | Outstanding Hungarian architect of the 18th century
Mihai Pollack is a famous architect of the 18th century, who was born in Vienna in 1773 – one of the capitals of the then Austro-Hungarian Empire.

Biography
He was born into an architect’s family, so it’s no wonder that Polka’s first teacher was his own father. It was he who instilled in his son a love of architecture and taught the basics of this art. Then followed the training at the Austrian Academy of Arts – one of the oldest in Western Europe. In 1794, he visited Milan, Italy, where he worked with his brother Leopold on the project of the Milan Cathedral.

Already in 1798 he returned to his native Hungary, namely to Pest – the main area of Budapest, where today the main attractions of the Hungarian capital are concentrated. Pollack quickly appreciated, and in 1809 he joined the so-called architectural committee of Pest. Thus Mihail Pollack had a significant influence on the development of the main buildings and structures of the city, participated in the development of his plan.

The works of Mihai Pollack
The first significant work of Pollack on his return from Milan to Pest was the construction of one of the Lutheran churches of the city. The building is built in an uncomplicated form, in every way devoid of any decorative elements of the facade. At first sight it may seem that this is an ordinary storage room. The only church certificate is the gilt cross on top.
Further work Pollack were more original. For example, according to the project of the Austrian architect, the legendary Hungarian National Museum was erected. It was here that the outstanding architect of the XVIII century demonstrated the whole “pristine” style of classicism with its characteristic facade molding. What do the majestic columns stand for, according to the ancient pattern, decorating the entrance to the building.

The palace of Shandor is another famous work of the architect. The building is also made in the original stylistics of classicism, where all the strictness of the rules is maintained: the harmony of shapes and lines, the facades are decorated with unique bas-reliefs depicting ancient gods and heroes. The palace was built by the order of the famous Hungarian Count Sandor.
Significant work Pollak – the building of the famous Military Academy “Louis”, executed in honor of the cousin of the Holy Roman Emperor (by the way, the last emperor) – Maria Ludovica Modena. Here Pollack also adhered to the classicist rigor. The architect died in 1855 in Pest.
Ferdinando Bibiena | European architecture of the 18th century

Ferdinando Bibiena is rightly called the Italian miracle of the Baroque period. The architect was born in Bologna, and learned the basics of his craft from the famous architect D. Troil. Painting was a component of his work, so he learned the basics of skill from the artist K. Chignani. Throughout his life Bibiena is known as an architect and an artist in one person. Specialists note that his works continue the course of universalism, the beginning of which was laid by Italian masters of the Renaissance.
Teacher of Arts K. Chilliani recommended him after his education to go to the service in the duchy of Parma. Famous Farnese family has been cooperating with Ferdinando for many decades. The architect’s works included the design and construction of villas and baroque gardens. In addition, Ferdinando was engaged in decorating theaters. In the wake of a decline in construction work in Italy, Bibiena moved into the theatrical and decorative arts and design of entertainment.
In the early 18th century, the architect moved to Barcelona, Spain, where he prepared the celebration of the wedding of the then prince of the Roman Empire, Charles. The future emperor liked Bibiena’s service so much that he took him to his guardianship. Then fate leads the architect to Austria, where he worked for many years as a courtier and theatrical decorator in Vienna.
Creative life of Ferdinando Bibiena
The architect loved garden art, therefore, according to his plan, a baroque garden was designed (Colorno, Italy). Long labyrinths of green walls complement the palace complex. Gardens in the Baroque style are distinguished by the presence of a lot of stone structures on the terraces. Pavilions, supporting walls, nymphs, balustrades, staircases, garden theaters, tuff niches and other decorations complemented the garden projects. This combination perfectly harmonized, besides, Bibiena created a garden 4000 meters long. Here, until now, there are fountains, grottoes, stone images of mythical gods. Not all the constructions of former grandeur have survived to this day.
His own ideas for decorating the author laid out in a treatise written in the early 18th century. Here were laid out mathematical calculations, according to which many palaces and urban structures were then designed. At that time in Austria was held a competition for the best architectural project for the church. The project submitted by Bibiena was not crowned with success.

The buildings built by Ferdinando Bibiena
- The palace of Ranuccio Farnese is the most famous creation of the architect. Ferdinando reconstructed the structure, giving it a perfect design. The building has more than 350 rooms. The presence of painted ceilings, marble floors, music hall and a large fireplace room makes the building truly masterpiece.
- Mantua royal theater. Has not survived to this day because of a fire. It was built of wood.
- Vienna Opera House. A majestic structure made according to the rules of the classical style. Antique columns, statues, cavalry are the finishing touch against the background of monumental walls.
Vincenzo Brenna | Florentine architect with a capital letter
Vincenzo Brenna is a famous architect of the 18th century who was born in Florence (Italy) in a Swiss family. Brenna was not only an architect, but also an artist-decorator in the imperial court. In the middle of the 18th century he was educated in the picturesque workshop of S. Pozzi in the Italian capital. In those days Vincenzo met D. Quarenghi, who became his first student in architecture.
A little later the master is engaged in measuring the monuments of ancient culture in Rome for the tycoon from the Polish-Lithuanian Commonwealth Potocki. A couple of years later he moved to work in Rzeczpospolita (Poland). Here he constructs the facade of the palace complex, the castle, including the Warsaw Palace of the Krasińky family.
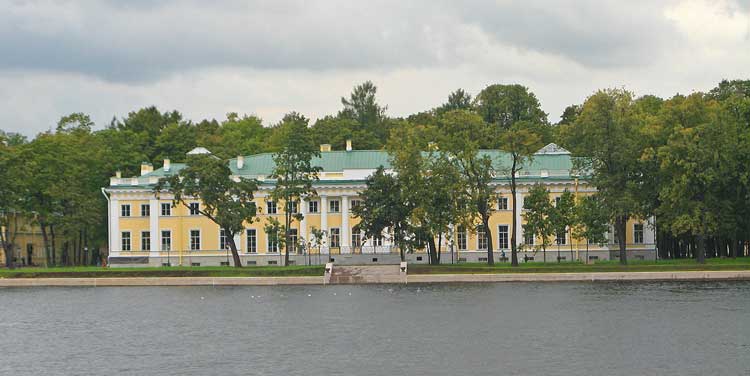
Biography
At the end of the 18th century, fate introduces the master to Emperor Paul I, who then traveled through Europe with his wife. The invitation of the emperor to decorate the Pavlovsk Palace (St. Petersburg) meant for Vincenzo Brenna a trip to Russia. Russia became a haven for him until the beginning of the 19th century.
Maria Fyodorovna invited the author to create the Gonzaga Gallery to the Pavlovsky Palace. He also created the project of the Great Gatchina Palace and the Imperial Castle in St. Petersburg. Vincenzo Brenna designed the Rumyantsev Obelisk, which marked the victory of Russia against the Ottoman Empire. Also under the auspices of the master such works were conducted:
- St. Isaac’s Cathedral is the largest Orthodox cathedral in St. Petersburg, which is located on St. Isaac’s Square. The building has a luxurious decoration in the style of late classicism.
- Kamenoostrovsky Palace.
- Theater of wood (later – Alexandrinsky Theater).

For Brenna is typical architecture, relevant to the transition period. Classicism and later baroque, partly romanticism – all this intertwined in the works of the architect. Constructions must have a large amount of modeling with gilding, which stood out well against the light background of the tinted walls. Critics point out that Vincenzo Brenna could work as an unsurpassed master, skillfully composing compositions, and it’s ridiculous when the buildings were extremely overloaded with elements.

The best works of Vincenzo Brenna in detail
- Gonzaga Gallery – the walls have bulky windows, antique columns. The statues adorn the colonnade, which looks illusory. Arched galleries are divided with the help of pilasters, which are supplemented by openwork molding.
A large palace complex in Gatchina is a monumental building that is located close to the lake. The building is divided into three parts.
- St. Isaac’s Cathedral – the temple has a hemispherical elevation, bell towers of a square shape. The facades are supplemented with flashlights. Pediments of triangular shape are perfectly combined with statues.
Neelov Ilya Vasilyevich | The representative of Russian classicism in the architecture of the XVIII century
Neelyov Ilya Vasilyevich – a representative of Russian classicism in architecture with its characteristic stucco on the facade. An outstanding artist of the XVIII century was born in 1745. This is the son of the legendary court painter-architect Vasily Neelov, who took an active part in the development of Tsarskoye Selo architecture. For example, his work belongs to the famous Marble Bridge, located in Tsarskoe Selo. This bridge is sometimes called Palladiy.

The creative path of Ilya Neyolov
Neelov continued many of his father’s works, but already in the style of later classicism. If his father practiced the early, not yet established principles of classical architecture, the son managed to live in the time of a thoroughly thought out style.

Already at the age of 16, Neelov was appointed to the Imperial Academy of Arts, where he successfully studies and even receives medals for his projects. For example, he received a silver medal for the design development of greenhouses, and a gold medal for the development of the original fountain architecture.
As a gift for successful study and diligence, Neelov gets the opportunity to visit Rome. Famous statesman of the XVIII century Shuvalov (was a favorite of Empress Elizabeth I) instructs the team of young architects to sketch the plans of ancient buildings in the eternal capital.

Further diligence and talent of the famous architect of the XVIII century were appreciated by the commission of the St. Petersburg Academy of Arts, namely – Domenico-Pio. It was he who noted the outstanding abilities of the architect Neyolov, who developed the original design of the church, and later – the “entertainment house”.
The further career of Neelov was built primarily in the space of Tsarskoe Selo. It was here that the artist-architect began to create original architectural complexes. And it was mostly not buildings, but garden and park buildings.
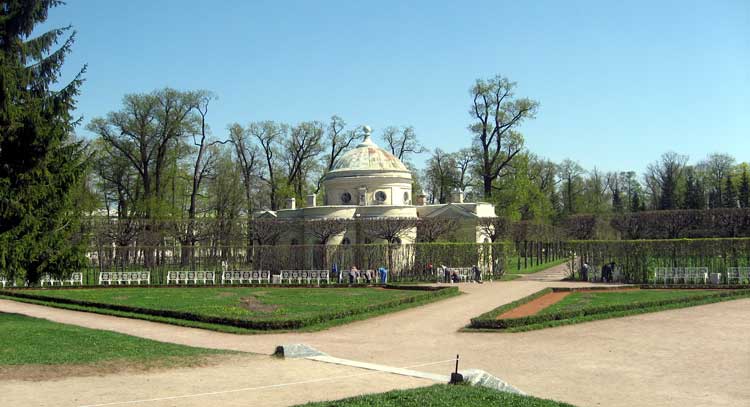
For example, the “pen” of the architect belongs to the famous Cross Post, located in the garden and park complex of Tsarskoe Selo. This bridge is made in the original classic style. “Original”, because the precision of the lines and the grace of form send us to the antique samples, but some elements of the facade (for example, a dome-shaped spire on the roof and windows) is an obvious creative highlight of the artist himself.
Also, the architect developed original “baths” in the park of Tsarskoe Selo – Lower and Upper. They are still an outstanding part of the garden and park culture of the city. Neelov also distinguished himself as a “practical” architect. He led the construction of the legendary Alexander Palace, the project of which was developed by Carnegie.
Nikola Legrand | An outstanding architect of Moscow of the XVIII century
An outstanding architect of the 18th century, the Frenchman Nicola Legran, was born in 1741. Place of his birth became Paris – the legislator of all modes at that time.
The activities of Legrand in Moscow
The architect is known as one of the most successful urban planners of Moscow at that time. Initially, he was invited as a teacher of architectural sciences at Moscow University. But soon he became an active builder of the most interesting Moscow buildings in the style of classicism.

Classicism is the main art direction of the 18th century. And it’s not just about architecture. The classical principles of creativity were characteristic of music and literature. Legran, who read Rousseau and Voltaire, who had studied in Paris with the best masters, had brought with him to Moscow a passion for harmony, simplicity and simultaneous elegance.
One of the most interesting innovations of the architect is the ring structure of the city. Instead of chaotically located streets, Legran achieved maximum harmony. In general, such a Moscow project is relevant and to date – Garden, Boulevard, Third Ring are today “semantic” bundles in terms of the Moscow capital.

The buildings of Legrand
Krigskomissariat – the best creation of Legrand in the style of classicism. Until now, no building in Moscow is ready to argue with the Commissariat of elegance of forms, harmonious facade, monumentality of the overall composition.
The original work of Legrand became the famous Church of the Holy Spirit, located on the Lazarevsky cemetery. Here, the architectural principles of classicism were also brought to the ideal. The strictness of the forms, but surprising elegance and simplicity, were in a unique harmony with the Russian style in architecture. The merit of Legrand was that he sought not to destroy the established canons, but harmoniously combine them. Therefore, the architect was adopted by Russian culture, with which he tried to “make friends”.

The hand of the master is attributed to a number of other buildings in Moscow. The most original of these is the Pashkov House, located on Vozdvizhenka. Thanks to some testimonies, it was the French architect who created the project of this building.
But the original papers disappeared without a trace. In general, if you start from the general style of all the buildings of Legrand in Moscow, you can venture to say that Pashkov’s House was really built with his participation. The first major city planner of Moscow died in St. Petersburg in 1791, having lived only fifty years.
Peter Polejovsky | The Rococo Age in the Architecture of the 18th Century
Peter Poleyovsky is a well-known architect of the 18th century, who was born, grew up and worked in Lviv, which at that time was part of Poland.
Biography
Information about the life of Poleyovsky is very scarce. Although his name indicates that he was a Pole, but according to some researchers, the famous architect of the XVIII century was Ukrainians. For example, this point of view was expressed by the famous sculptor Dmitry Krvavich.
Where he studied, as well as who was his teacher – is reliably unknown. Some suggest (for example, Vladimir Vuytsik) that Poleyovsky was studying architectural work at the Lviv Jesuit College, and his teacher was the Polish baroque architect Bernard Meretin. And Zbigniew Gornung argues that these are not conjectures, but the real state of affairs. Anyway, already in 1765 Polejovsky receives an honorary title of the royal architect.
The works of Peter Polejovsky
An outstanding architect of the XVIII century worked in the era of rococo – architectural (more often called decorative) style, which is almost the extreme opposite of the Baroque style. Unlike the Baroque architecture, Rococo seeks to an amazing simplicity in the facade molding, sometimes bordering on artistic arbitrariness.
Virtually no established norms artists of this era do not practice. Sometimes in buildings constructed in this style, symmetry is consciously violated. The straightness of the lines is disturbed in many different ways, for example, the figured decoration of the facades with stucco molding. In general, it is really more decorative than a purely architectural style.
Peter Poleyovsky has absorbed many features of the aesthetics of rococo in his works, but still this artist-architect continues to practice baroque motives.
In the Baroque style, with its inherent architectural molding, one of the most famous of his works – Lviv House Ubaldini, which is now located on the Market Square. At this point the first building was erected in the XV century. The “modern” view of the building acquired after the reconstruction of Polejovsky in 1771-72.
Another famous work of Peter Paulovsky – the restoration of the famous Latin Cathedral in Lviv. The first building was erected at the end of the XV century, but in 70-60 years of the XVIII century reconstruction works were carried out according to the project of Polejovsky, which significantly altered the building. Also, according to the project of Poleyovsky, the Church of the Franciscan Monastery in the town of Peremyshl was erected.
Petr Ivanovich Neelov | Representative of the Ukrainian classicism of the 18th century
Famous architect of the XVIII century Petri Ivanovich Neelov – a representative of Russian and Ukrainian classicism with its characteristic architectural stucco. In his work he absorbed all the best from European and already existing at that time domestic samples. About the life of Peter Neelov little is known.
Basically – this is information about his direct architectural creativity. Therefore, talk about this art figure should be conducted from the standpoint of creativity – those monuments that this outstanding architect of the XVIII century left us.

Direction of style
The whole creative life of Neelov was held in Kiev. It was here that Peter Neelov carried out his most famous architectural projects.
By his creative, stylistic preference, the architect gravitated toward Russian baroque. His “teachers” can be called Andrew Kvasov and Ivan Michurin, who built many architectural monuments in this style.
Stylistics of the Baroque has undergone numerous changes. Of course, the European baroque was taken as a model – the pretentiousness and intricacy of the stucco molds on the facade of the house, the original arches and facades. In the Russian direction there are three periods – Moscow, Petrovsky and Elizabethan.
The Moscow type more combined the features of the European Baroque and Old Russian architecture. In the style of the Petrine Baroque, numerous buildings of St. Petersburg were created. For the Elizabethan style, the combination of the two previous types is characteristic with the introduction of original Italian innovations. The main representative of Elizabethan baroque is the famous architect of the XVIII century Rastrelli.
The works of Petr Ivanovich Neelov
Peter Neelov created in the era of Elizabeth I, so in his work there are both features of Moscow, and features Peter’s Baroque.
As an architect-practitioner, Neelov participated in the erection of one of the most famous monuments of architecture – the Mariinsky Palace. This building originally combines baroque motifs with some classic elements of facade moldings. Also at this time, Neelov takes part in the construction of St. Andrew’s Church in Kiev.
But then the architect showed himself as a true artist. They designed the original Trinity Church, which is located in the Kitaevskaya Desert. Also, under his project, the Bell Tower was created, located on the Far Caves. In both projects, the style of Russian and Ukrainian baroque is clearly felt.
Another project, to which Neelov – Klovsky Palace, where today the Supreme Court of Ukraine is located, laid his hand. After the death of Pyotr Ivanovich, the construction of the building was carried out by another architect – Stepan Konvir.
Giuseppe de Sacco | Architecture of Belarus of the XVIII century
The great architect of the 18th century, Giuseppe de Sacco, was of Italian descent, but he received the greatest vocation in Belarus. Most of all, he became famous as an architect, who became the head of King Stanislaw August Poniatkowski. Most often he was hired to work with the park-palace residences, where he showed all his skill.
Features of the works of Giuseppe de Sacco
Giuseppe de Sacco is a vivid representative of the late Baroque and Classicism. He organically combines in his works these two directions, giving the strict classical lines the splendor of baroque, depriving them of excessive pomposity.

The Italian master often worked in the design and construction of parking and palace complexes. He used the following techniques:
- chose baroque types of roofs: for example, a broken version with an attic;
- the front entrance could be decorated with a gallery with a colonnade;
pilasters often were chosen ionic type;
- colors – light, the accuracy of the proportion is strictly measured and reconciled to the last centimeter;
The roofs were crowned with pediments;
The buildings, as a rule, had several floors.
Virtually all the structures that were created by the project of Giuseppe de Sacco, are in the territory of modern Belarus. Many buildings did not survive: some were destroyed during the Second World War, some could have been destroyed before. Almost all buildings are surrounded by picturesque parks with water reservoirs.

Sign buildings
Very many works by Giuseppe de Sacco are located in the vicinity of the city of Grodno. One of such interesting buildings remains the Sviatsky Palace – a chic castle, in which in the XVIII century the Volovic family lived. After that, the sanatorium was located in the building for a long time, aimed at curing tuberculosis. Since 2015, a large-scale restoration of the structure is planned.
Stanislavovo Manor also deserves a mention due to its original architecture. This is a bright representative of the late Baroque: the chic brick palace is decorated with pilasters and a beautiful pediment. The center of the courtyard facade is decorated with a semicircular bay window on which the initials of the genus are engraved. The castle occupies a large area, on which also partly survived farm buildings, gates, a chapel, and also a large park.

Among other works of the architect can be identified:
palace and theater Tiesengauza;
- Tiesenhaus Square;
- a palace located in Tsijani (Poland).
Nikolai Fedorovich Gerbel | An outstanding architect of the 18th century
Nikolai Fedorovich Gerbel is considered one of the first architects to take part in the construction of St. Petersburg. This outstanding architect of the 18th century was a German by birth, but in 1719 he arrived in the city that Peter I. had just started erecting.

Activities of the town planner
The works of Nikolai Fedorovich Gerbel adorn the central streets of St. Petersburg, as well as its many historical quarters. For his work, the architect chose the Tessinian style – laconic at first glance, but complemented by a voluminous decor of a complex texture. This direction was a harbinger of the emerging and gaining popularity of classicism and in fact was a simplified version of the lush baroque.

The style of Nikolai Fedorovich Gerbel was characterized by the following features:
- For his designs he used the reception of a clean plane;
- addition of three-dimensional decorative elements;
some buildings could be supplemented by high spiers, referring to the Gothic direction.
Some buildings due to historical circumstances are not preserved, but for St. Petersburg the name of Nikolai Gerbel remains a landmark. Many of the sights were built according to his projects: some directly with his participation, some even after his death.

Religious buildings NF Gerbel
N. F. Gerbel is the author of one of the most favorite places for tourists in St. Petersburg. The facades of the Kunstkamera are built according to his design, they are majestic buildings with baroque elements. Two three-story spacious buildings are connected by a multi-tiered tower, executed in the Baroque tradition. Complex dome completion is decorated with Armillary sphere.
Gostiny Dvor, located on the bank of the Moika, attracted the attention of many Petersburgers in the first half of the 18th century. It was the main trading area of the city, which then burned down. Later it was restored, it still exists as a historical monument.

Another work was the imperial stables. Such a spacious architectural ensemble occupied the quarter between the Moika, the Griboedov Canal and the Konushennaya Square. The main facade was built in such a way that the view was opened onto the river. In the construction of the author observed the classical canons.
Among other famous works of Nikolai Fedorovich Gerbel:
- embankments in the Winter Palace of Peter the Great;
- the famous temple of Isaac of Dalmatia;
- Kalinkinsky hospital, which became the first institution in Russia for the treatment of sexually transmitted diseases.
Mikhail Grigorievich Zemtsov | Famous Russian architects of the 18th century
Mikhail Grigorievich Zemtsov is a famous architect of the 18th century, famous in Russia and far beyond its borders as a talented city planner. He worked mainly in Moscow and St. Petersburg, thanks to his unique original projects, these two central Russian cities received in many ways the image that we see now.

The beginning of the creative path
Mikhail Grigorievich Zemtsov did not have a special education – his talent hit the imperial court. He started the master as the first assistant to the chief architect, showing himself on the best side. In this post he was first noticed by Peter I, who invited him to reconstruct the galleries in the royal garden.

After that, he begins work on the drawing of the grotto of the Summer Garden – Mikhail Grigorievich had an amazing gift of drawing. It was on his project and erected this beautiful building. The architect also developed as a sculptor: it was he who created the sculptures, which still adorn the Kunstkamera.
Among the early works of Zemtsov attract attention:
- completed by his project Alexander Nevsky Lavra, which from his hand acquired its now recognizable form;
- the church of Simeon and Anna (later it was reconstructed, but in many respects it remained true to the original project);
the church on the Vyborg side, was used in military needs.
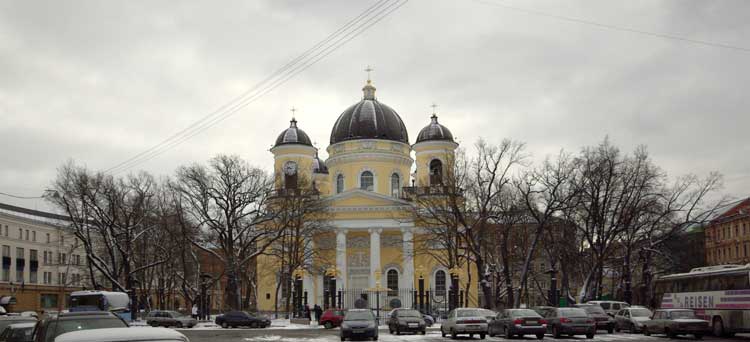
Later known works
MG Zemtsov specialized in building temples and palace and park structures. His style – the early Baroque, characterized by pompous forms, an abundance of decorative elements, richness of the decoration of the facades. He held a high position – a police architect, whose duties included supervision of the objects under construction. He designed a lot of buildings, which St. Petersburgers still use for their intended purpose. A number of churches were designed by Mikhail Zemtsov after his death.
For example, the Savior-Transfiguration Cathedral was originally built according to his design, but was destroyed during a fire. Initially, it corresponded to the canons of the baroque: it was five-domed, with round very massive domes, the facades were decorated with ionic columns.
Among other works of MG Zemtsov:
- The Peter the Great’s telescope;
- Anichkov Palace;
The Golden Mountain.
Ivan G. Grigorovich-Barsky | Architecture of Ukraine of the XVIII century
Ivan Grigoryevich Grigorovich-Barsky is an outstanding architect of the 18th century, which in many ways contributed to the creation of magnificent architectural monuments in Kiev. He is the author of several religious buildings, which have survived to our time and can still be used in public needs.

Style of the Ukrainian architect
Ivan Grigorovich Grigorovich-Barsky took up urban planning at a fairly mature age. For sacred buildings, he chose the original Ukrainian baroque. Among its main characteristics can be identified:
- continuity from Old Russian Orthodox architecture;
- a combination of splendor and severity: luxurious exterior design can be organically combined with strict solutions inside the building;
- a combination of the traditions of the West European Baroque and the Renaissance that replaced it;
- can be used ornament.
The color of the domes could usually be made by the master, either gold or green – this was one of the basic requirements of the aesthetics of Ukrainian baroque. They were often of a bud-like shape or resembled a pear – there was an impression that another part was superimposed on one part.

Signed works of the architect
IG Grigorovich-Barsky first of all is known to the people of Kiev thanks to his project of the first waterpipe. His crown was the most beautiful fountain “Samson”: the statue depicts the saint, who spreads the jaws of the lion. The figure was very fond of the inhabitants of Podol: for the holidays water was sacred, and in a cozy pavilion there were always enough visitors. But the fountain that Kyivans see today is not the original. By a misunderstanding in the first half of the XX century it was demolished, and a new one was built according to the surviving project a little later.

Another pride of Kiev – Constantine-Elenin Church, which for a long time was considered one of the brightest representatives of the Ukrainian Baroque. Kievans and guests of the capital can get acquainted with its appearance only on the surviving photos or under the drawing – in the 30s of the XX century the temple was destroyed by the Bolsheviks. Only the refectory survived, which since 2005 was handed over to the Ukrainian Orthodox Patriarchate. The project of the dome is being created, so that the task has acquired its original appearance.
Among other landmark works IG. Grigorovich-Barsky:
- The Intercession Church;
- the church of St. Nikolay Naberezhny;
- the Church of the Nativity of the Virgin in Kiev.
William Geste | An outstanding architect of the Russian Empire of the 18th century
The outstanding architect of the 18th century William Geste was born in Scotland, but then moved to Russia and became famous there due to the construction work in many large cities. Over time, he became the chief architect of the Russian Empire: under his leadership, many religious buildings were built, the facades of existing ones were changing.

The work of William Geste in Russia
The future eminent architect William Geste started with the development of blueprints for the buildings in Tsarskoe Selo, where many important monarch buildings were located. Then, having secured the support and assistance of K. Gascoigne, he was engaged in erecting the hulls of the plant. It was during this period that he received valuable skills in the processing of metals, which were soon needed for the construction of a number of bridges in St. Petersburg.
To work with bridges, Geste used cast iron – a material that showed its strength and stability even in the conditions of unfriendly severe St. Petersburg climate. He is the author of:
- Alexander Bridge;
- Green and red bridges;
Kisses and others.
Almost all projects were aimed at connecting the two banks of the Moika River. Many of them have survived to this day and please the citizens of St. Petersburg with their architectural perfection.

Activities in Tsarskoe Selo
At the beginning of the XIX century Tsarskoe Selo became a city where the post of chief architect was offered to William Geste. In his creative activity, he relied on the classic traditions with their strictness of form, the correctness of proportions, harmony, greatness. He developed projects for both administrative and residential premises – the city developed very quickly and dynamically, the population grew more and more.

It was this architect who developed the general view of Tsarskoe Selo: he divided it into several blocks, which were decorated with strictly symmetrical constructions. Several city squares were built: Znamenskaya, semi-circular, commercial and administrative.
After that, Geste begins work on the Gostiny Dvor, the central hospital, the Canobio and Tepper Houses. Unfortunately, these buildings were not preserved. But from the drawings that have survived to our time it is clear that they were executed in the classic style. Among other buildings of the master:
Police Department;
- Palace management;
Kontraktovaya square in Kiev.
Petr Trofimovich Bortnikov | The first architect of Vologda
Petr Trofimovich Bortnikov is an outstanding architect of the 18th century, who is rightly considered the first Vologda architect. The heyday of Bortnikov’s career began in the seventies of the 18th century, shortly before his death.
The first fame as an architect Peter Trofimovich was in Moscow when he drafted houses damaged after the fire. Wine cellars in Velsk became Bortnikov’s first work. After a short time, the master moves to Vologda, where he actively drafts projects and is a construction supervisor.
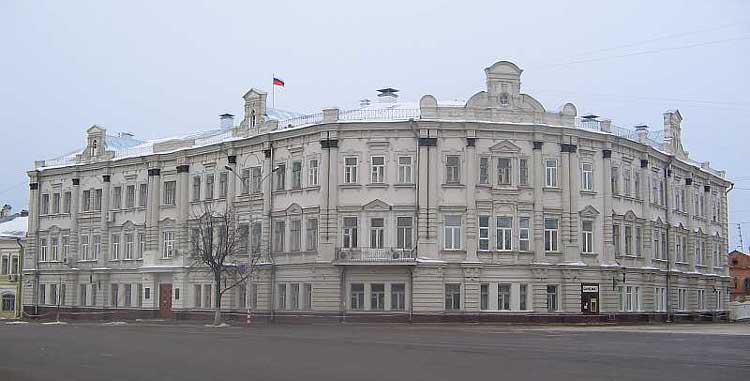
Bortnikov’s works include the administrative center of the Lower Posad in Vologda. The Governor’s House and the Privy seat were also designed by Bortnikov. Major works of the master include:
Cathedral of the Presentation of the Lord in Nikolsk – white facade of the building is complemented by neat straight skirtings. To date, the structure does not work. Vologda men’s gymnasium. The building is completed with antique columns, and its facade is made in the classical style of the lyceum. The walls are made in peach color with the use of restrained stucco. The roof has a triangular shape.
Structures of Bortnikov Peter Trofimovich
- The Vologda stone bridge.
The main bridge, which also serves as a street across the river. The bridge is adjoined by several northern and southern towers, as well as a number of trade facilities with stepped facades. In combination, all architectural structures form a single ensemble.
- House of fairs in Vologda.
Has a large archway in the courtyard. The building is completed with pilasters, which perfectly emphasize the center, as well as rounded corners, stucco garlands that gracefully hang and visually draw windows. Every year the fair was held there. Since then, the trend has begun for the construction of trading rows in the room.
- Merchant’s Moscow house.
It is considered a rare monument, which completely preserved its layout from the 18th century in its original form. In modern times, an architectural monument was wanted to be demolished, but by the intervention of local residents it still remains a symbol of protecting the heritage of the city.
The creations of Peter Trofimovich Bortnikov are valuable for Russian architecture. They are executed in a manner distinct from the Baroque style, which at that time was actively disseminated in Europe. Buildings have a classic exterior with the presence of small decorative elements. This style gradually passed into the era of the Soviet Union, when the architecture was monumental.















