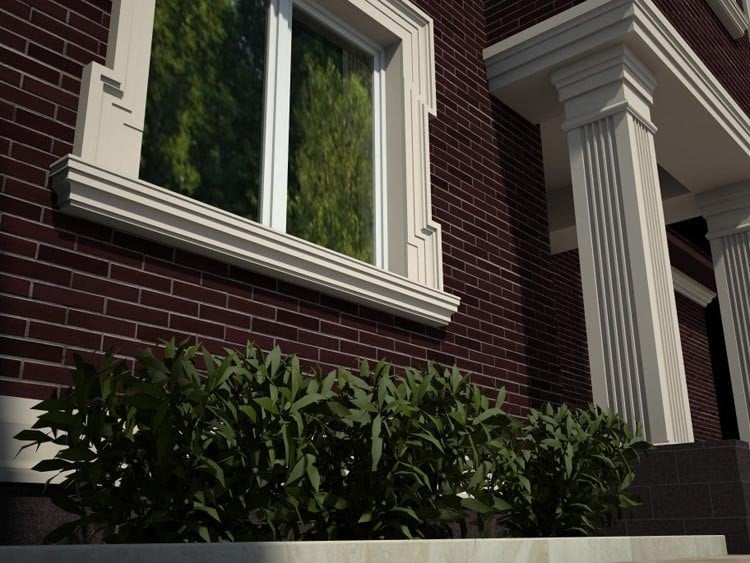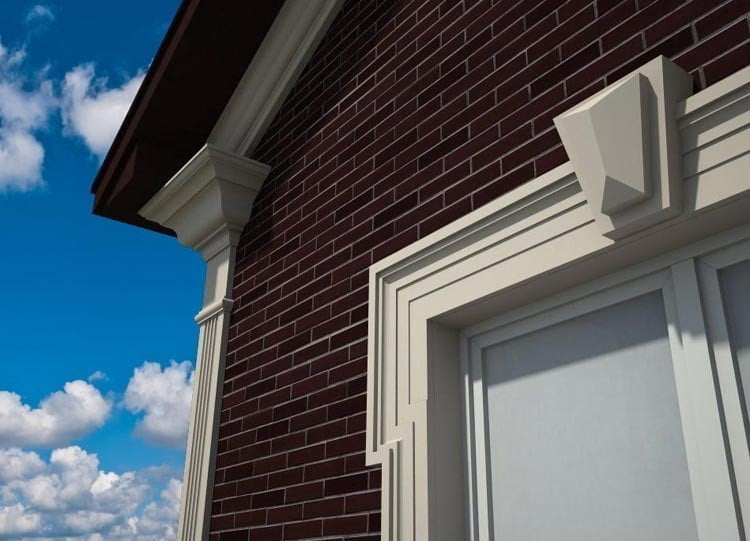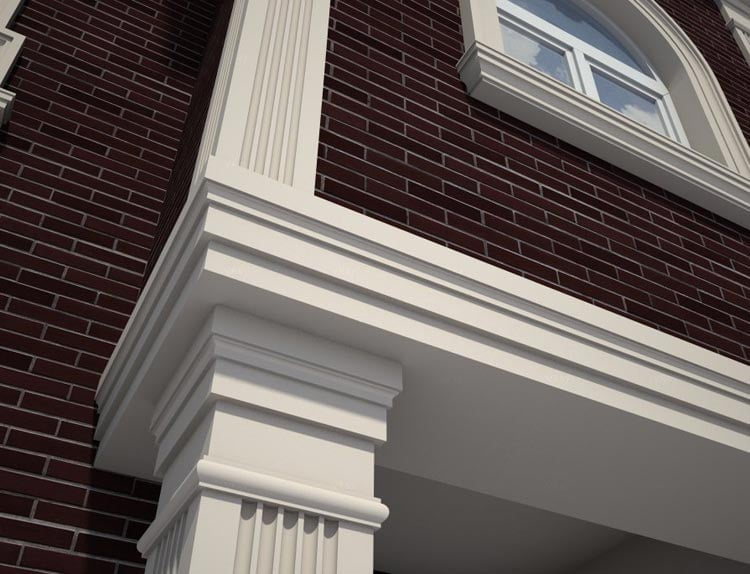The originally traditional exterior house design should reflect the age-old traditions of house-building of a certain people of its culture. In general, this is a classic. But depending on the design features, it refers to a certain nationality.

Here semicircular terraces with rounded shapes, balustrades, columns indicate that they belong to the artsy Italian architecture. In modern private suburban housing construction, these signs of tradition are found only in elite mansions. Consider how to recognize and what an ordinary traditional cottage should look like.
Key Features of Traditional Exterior House Design

Let’s consider them on the example of a restrained, laconic English mansion. It is in this direction that it is popular today to build country houses. And all due to its neatness, practicality and convenience for a new generation of families.

The first thing that points to traditional home exterior design is the wide variety of decorative designs. Stucco moldings, pilasters, cornices are always present on the facade.

The next sign is symmetry. The house seems to be built around the entrance, which is the central element of the building. The wings of the cottage envelop the entrance lobby symmetrically.

The last main feature of the traditional design of the exterior of the house is the presence of triangular gables and a gable roof. The highest pediment in the classics is usually located above the entrance.
Details that indicate the traditional exterior house design

Now let’s move on to the smaller features of the classics in modern private housing construction. Window openings in such a house are sure to stand out. Stucco moldings along the perimeter, the castle in the central upper part add nobility to the cottage and emphasize the status. Figured pilasters instead of columns frame the contours of parts of the facade, clearly positioning the entrance and bay windows. At the top, they adjoin the same figured cornices that frame the façade under the roof.

Floral elements distinguish classics from strict modern styles. There may not be much of it. In the presented project, it is found literally in a couple of lines on the brackets. It is more pronounced in the next project of the house, where separate beautiful patterns were created as stucco decoration.

In general, modern traditional country houses may look quite modest, but at the same time, the listed signs of the classic trend can still be traced on their facades.

To create a traditional home exterior design, it is practically impossible to do without the considered elements. It is they who determine the belonging of the building to the classical direction.







