The unusual landscape and the surrounding beauty of the mountain landscape inspired the architects to create a T shaped house. Hilly terrain was not an obstacle for the creators of the architectural ensemble on the hill. Mountain peaks and sloping green slopes only emphasized the non-standard architectural design.
325 m² of comfort surrounded by fogs and centuries-old oaks

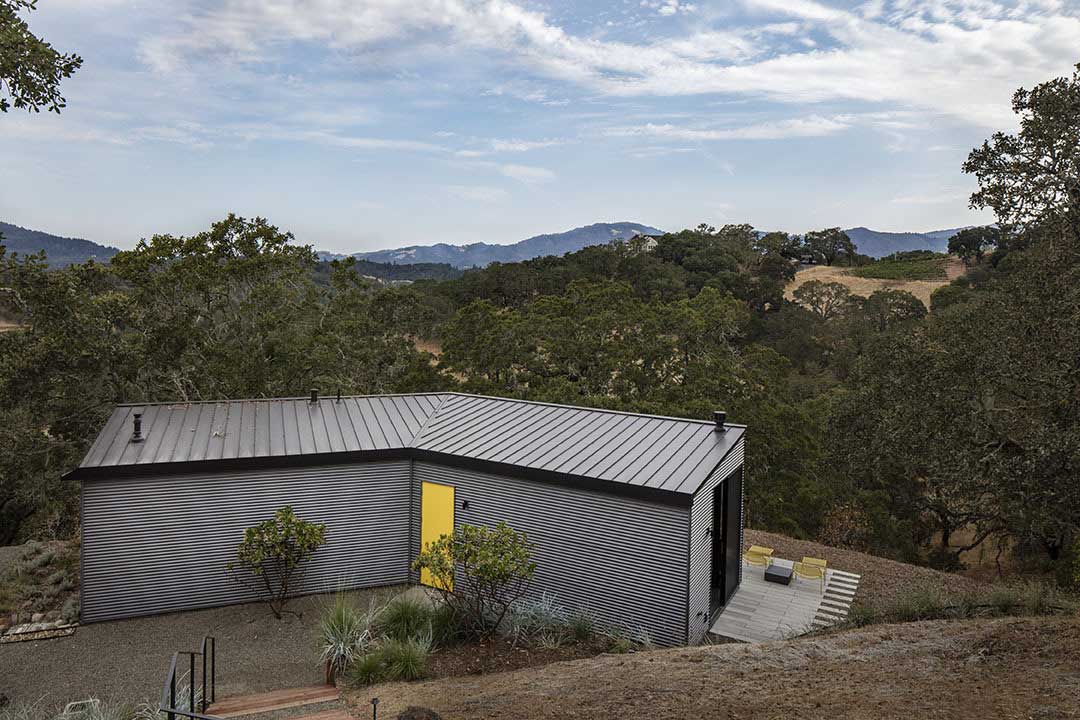



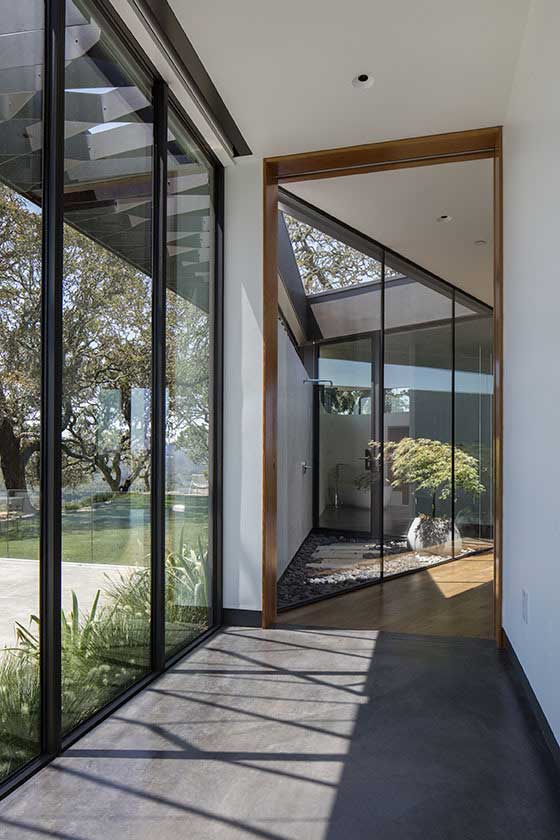

























The irregular shape of the house is hiding amid a riot of green vegetation. The facade of the house is obscured by oak branches, bestowing the desired coolness on a hot day. The opposite side of the house is protected from wind gusts by a sloping hill, which is led by a convenient staircase that allows you to admire the natural beauty from the top.

Two wings of the house form a protected and comfortable area for relaxation and swimming in the pool. Unique mountain landscapes come off this site. Swimming in the pool will be similar to swimming in a mountain lake with clear water, reflecting foggy peaks and sky blue.

The branches of centuries-old oaks hanging over the resting area form a shadow on a sunny day and a fabulous atmosphere in the evening. A bright green lawn allows you to walk barefoot through the green grass and feel the silky tenderness of the grass.
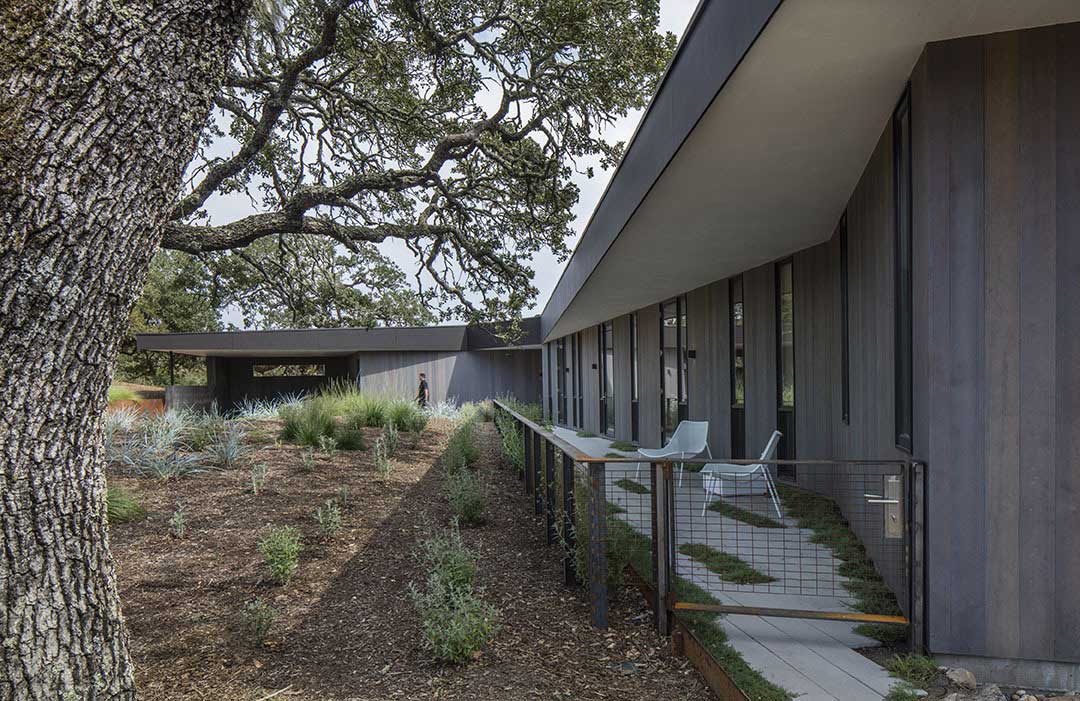
The scarcity of the stone slope on the other side of the building is balanced by the power and fundamental nature of the leafy oaks. A canopy over the platform, located along the entire length of the house, allows you to relax in solitude in nature.

T shaped house is a building with an unusual geometric solution and requires innovative approaches in everything. The original canopy along the facade of the entire building is made of openwork metal structures. On a summer day, it obscures the building and creates delicate patterned drawings drawn by the sun and the play of shadows.
T shaped homes – unusual interior

Design solutions are based on non-standard ideas based on the unity of the unusual exterior of the house and the comfort of the interior. The open space and sunny bright reflections prevail in all rooms. And the unity with the exterior of the building is emphasized by similar color schemes and the structure of finishing materials.
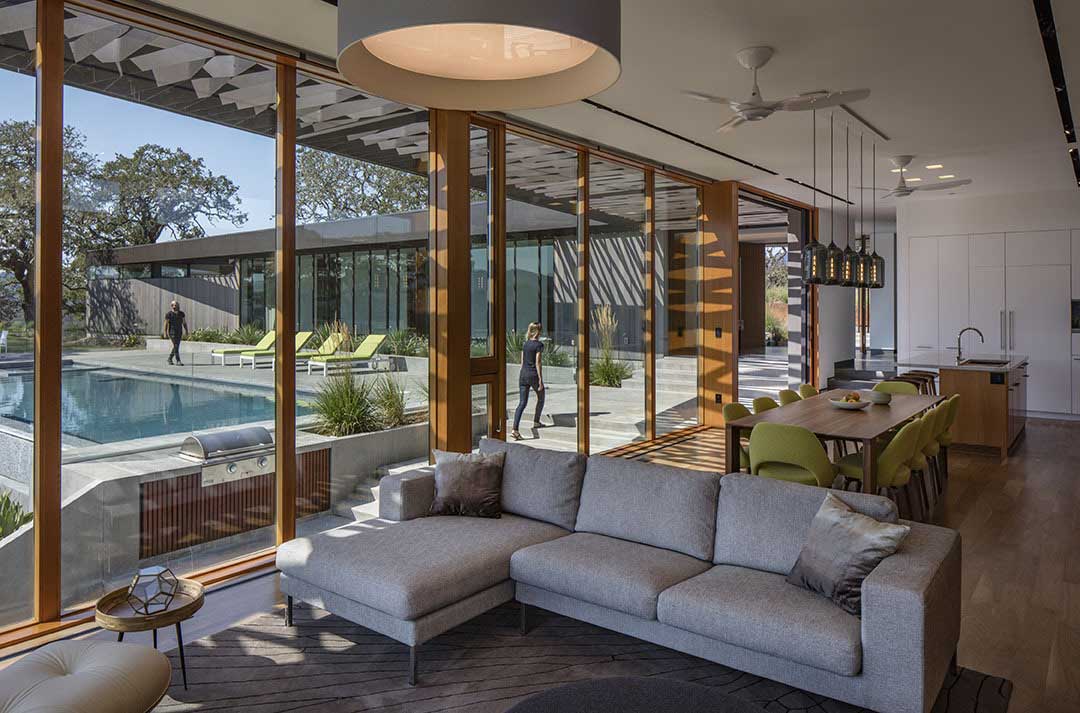
Continuous glazing of the facade blurs the boundaries between the external and internal spaces, filling the rooms with the freshness of mountain air and the warmth of sunlight. Additional elements of comfort are a variety of lamps and the ventilation system of the building.
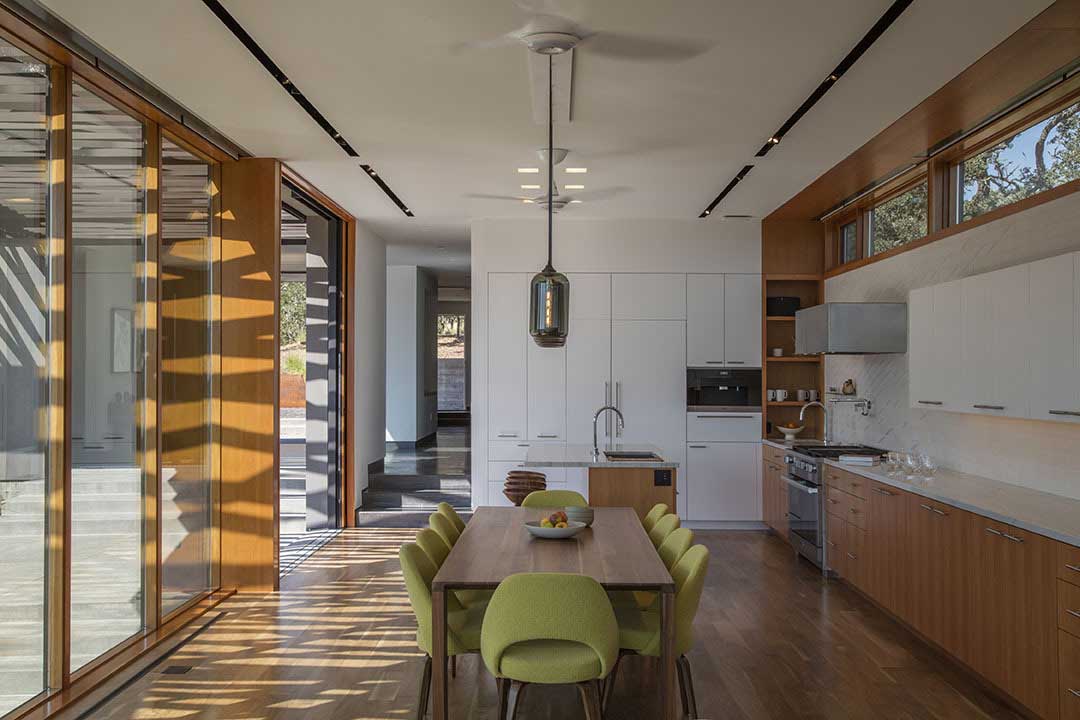
Furniture, window frames and wooden flooring give the interior a touch of naturalness. A bright refreshing spot is the colored upholstery of kitchen chairs, which enlivens the atmosphere of the dining area.

The children’s room of T shaped house has its own special character and color. Colorful flooring and wall panels are done in gray and white. This color scheme is maintained throughout the interior of the room, filling it with calmness and tranquility.

The arrangement of the cottage of an unusual configuration should continue the general architectural concept. So that there is no dissonance between the exterior and interior, you should use the advice of specialists. Then the T shaped house will have a non-standard and creative inner content.



| Architects | Schwartz and Architecture |
| Photo | Richard Barnes |









