
The use of the landscape in the construction of private houses is widely used by adherents of organic architecture. The landscape design of the country house is designed taking into account the hilly terrain and with minimal impact on the natural topography of the site.

USING NATURAL RELIEF IN DESIGNING A HOUSE
Lonely house is located separately, far from neighboring buildings and roads, and merges with the environment. The building is as if built into the morphological bends of the site. The starting point in the design of the house was the hill on the site, which became one of the walls of the house being built. The first floor of the building is on the same level as the hill, and the second floor is slightly higher than a natural hillock.
modern front yard designs

On the one hand, grass cover is used as the roof of the house according to the landscape design. Thus, the roof of the building looks like a natural extension of the hilly terrain and has all the advantages of a grass roof:
- material availability and long service life;
- high heat and waterproofing properties;
- maintaining the temperature in the house;
- minimum maintenance and repair costs.
house yard design

Reinforced concrete slabs supported by a column system visually look like a continuation of the hill. They are both the overlap of the first floor of the L-shaped building, and a walking, viewing platform. The patio resembles a clearing located at the foot of a low green mountain.
front yard patio designs
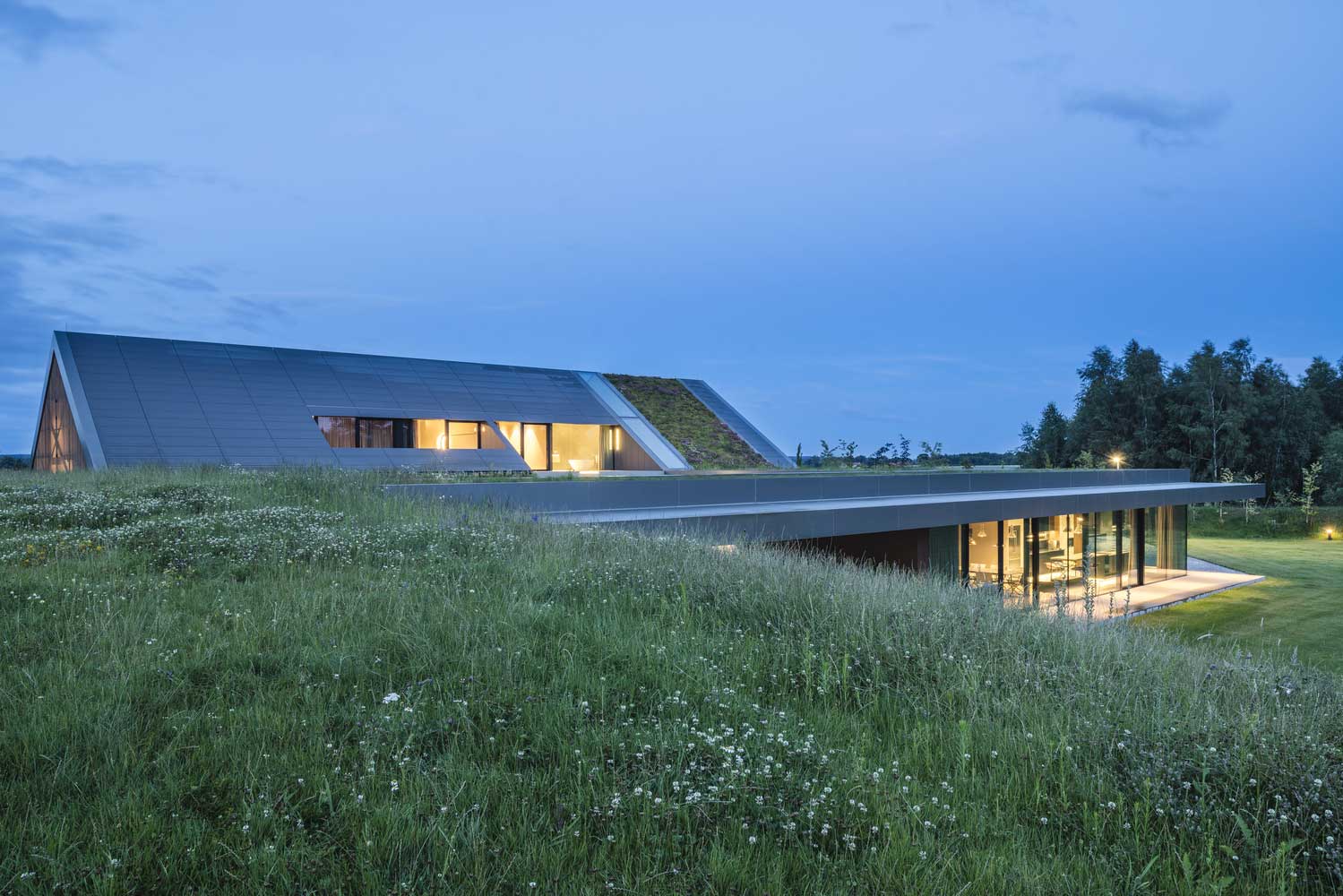
Panoramic glazing combines the internal rooms on the first and second floors and the external space, provides free access to sunny colors and fresh air and insisted on the freshness of meadow greenery and trees.
INTERIOR YARD EQUIPMENT AND NATURAL LANDSCAPE
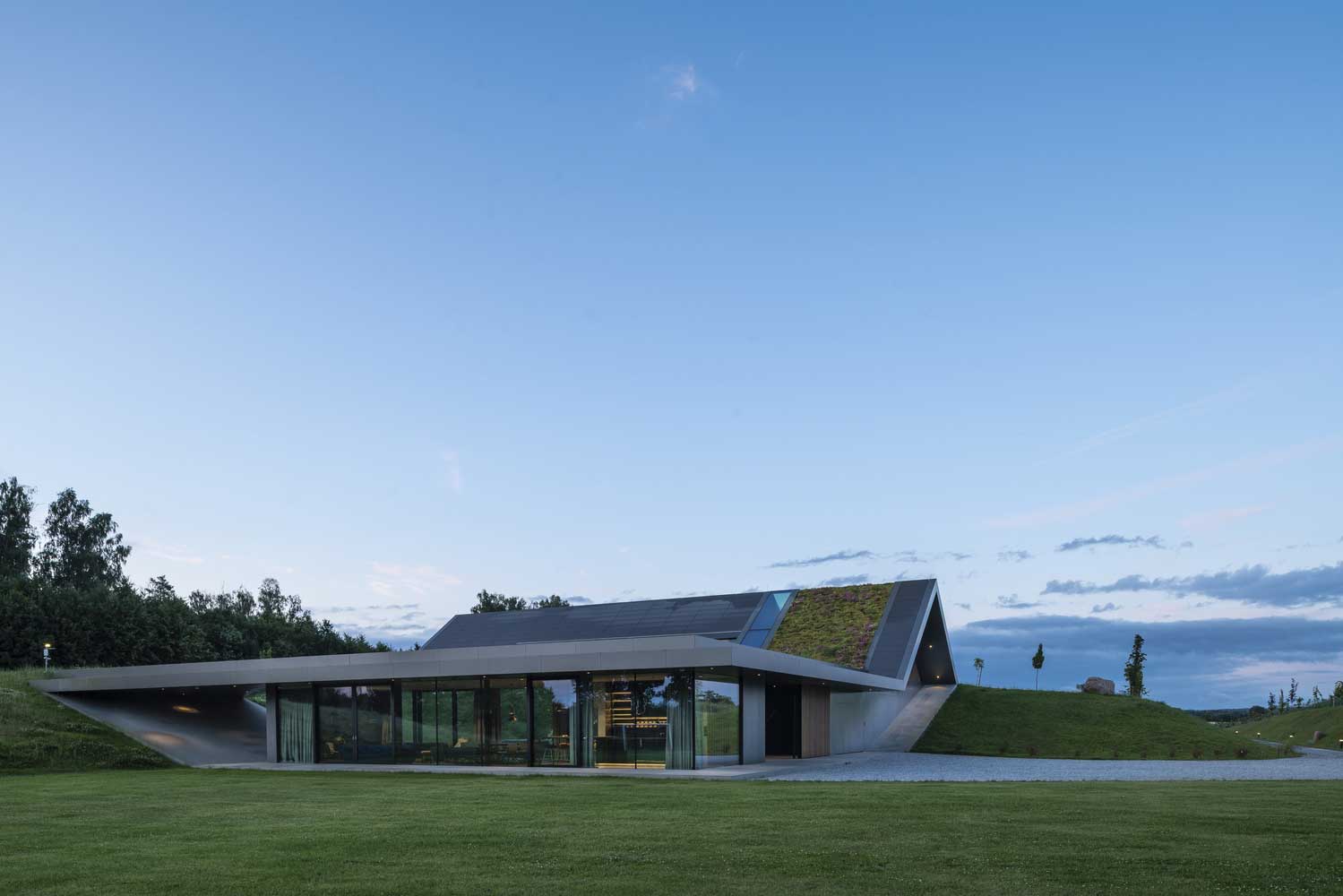
The landscape design of a country house provides for the protection of the house from winds from the north side. This improves the microclimate in the house and the yard, allows you not to feel the blow of the cold northerly winds, and significantly saves energy. And at the same time, it opens up a beautiful view of the nearby natural reservoir.
house backyard design

Despite the secluded location of the building, loneliness will not be felt here, because the interior and the courtyard are a natural extension of the landscape due to bright lighting and panoramic windows. The sharp contours of the noble gray house gracefully fit into the hilly area, as if on one of the city streets.
new house garden design
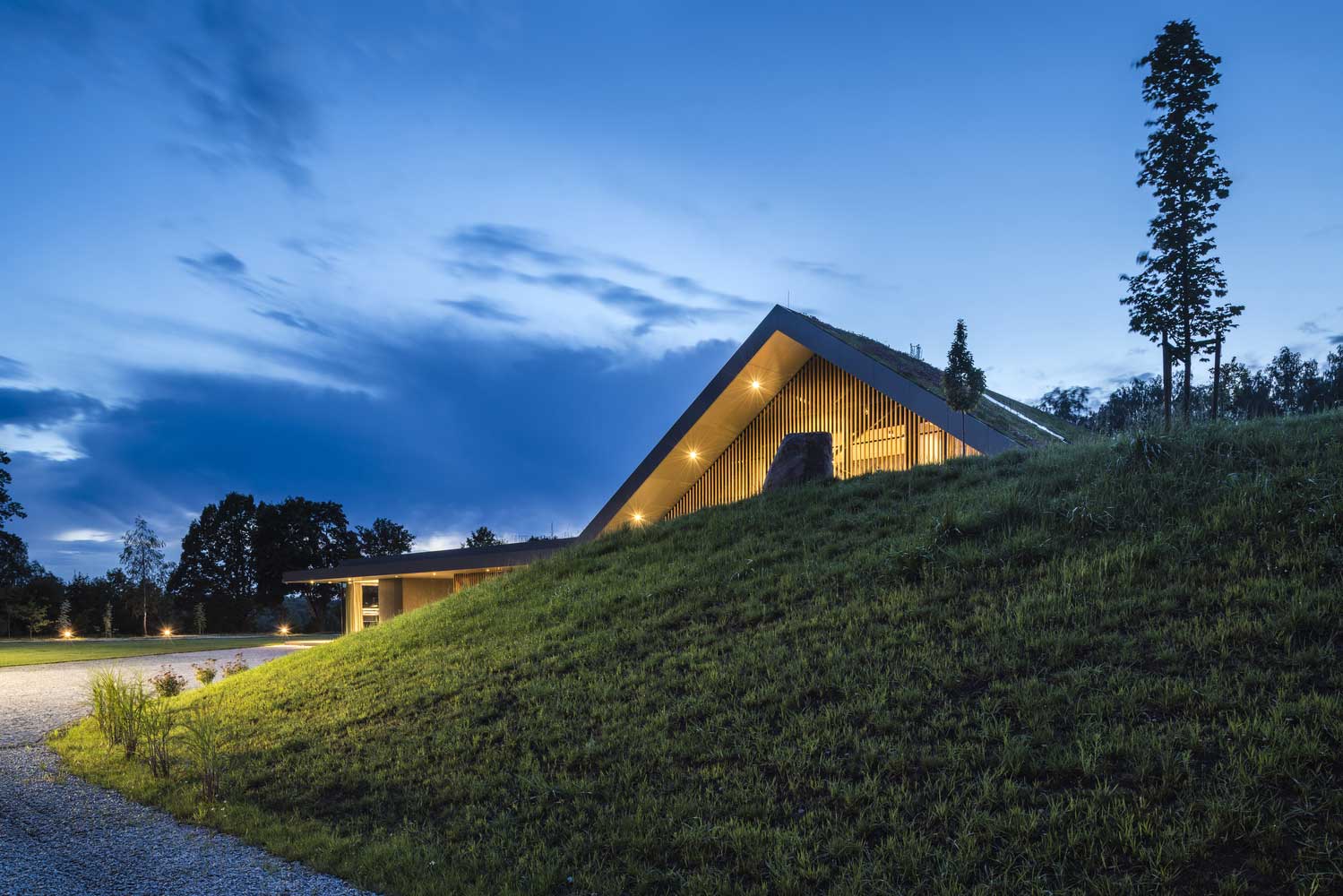
Access roads to the house and walking paths are paved with gravel in gray tones, which echoes the color scheme of floor slabs. The entire construction ensemble looks like a single architectural solution. The road smoothly goes around the hill and seems not to be man-made, but a natural design element. Green bushes and trees along the road and on the hillsides only reinforce these feelings.
modern landscape design front of house

Natural green spaces around the entire site have been preserved in their original form, making the site look natural and relaxed. Huge stone boulders complement this naturalness and simplicity, scattered randomly on a hilly plot.
better homes and gardens landscape design

On the south side of the building, reinforced concrete slabs create unusual and unique outlines of the second floor of the house. Large glazed surfaces offer a beautiful view of the green grass cover of the hill.
modern house landscape design

Using the broad staircase in the regeneration of a private house is somewhat unusual, as most such staircases are inherent to industrial buildings. But in this case, it looks appropriate and original, being an integral part of the design of the recreation area. Successful abundant lighting creates a feeling of security and peace.
contemporary front yard landscape designs

Important! Designing a house using a natural elevation of the landscape requires professional calculations to strengthen the slopes to prevent landslides and landslides. The safest way out is to turn to specialists in solving this issue.
home yard design
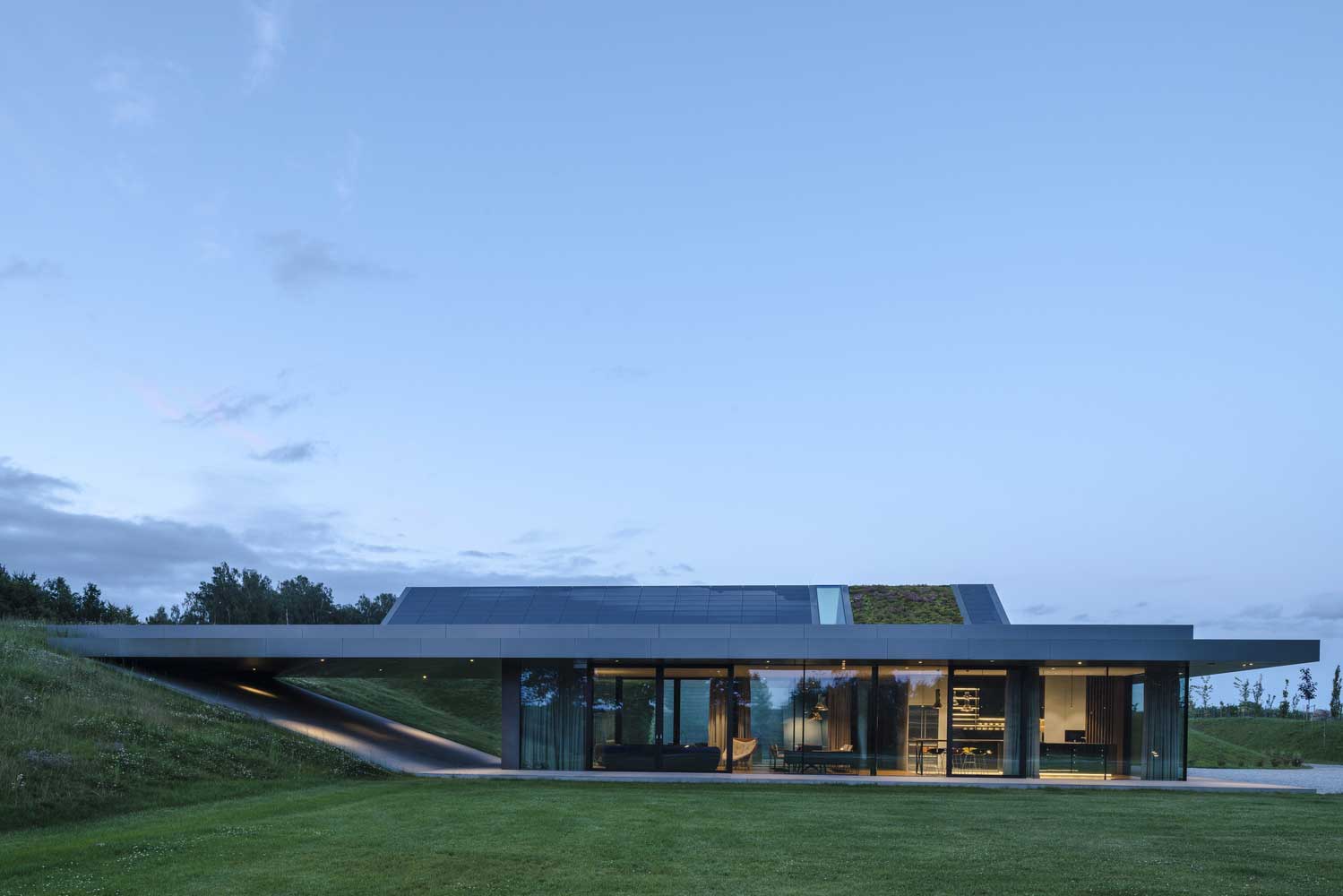
The architectural genius of the creators of the landscape project of a country house made it possible to build a cozy, comfortable, and unique home that combined urban comfort and the natural naturalness of the hilly terrain.
| Architects | Mobius Architects |
| Photo | Paweł Ulatowski |
Unique Integration Of The House Into The Landscape / De Lemos
When building a cottage surrounded by nature, it is important to have a minimal impact on the landscape. This allows you to preserve the aesthetics of the landscape, achieve specific characteristics, and not disturb the harmony. The unique integration of the house into the landscape by Carvalho Araújo shows how minimal this influence can be – a spacious cottage practically merges with the natural environment.



PROJECT BY TOPOGRAPHY
The unique integration of the home into the landscape means that the architecture matches the topography. The building is located at the top of a rocky hill, and instead of adjusting the construction site to the shape of the object, they acted in the reverse order – they designed the building to fit the curves of the hill.

Thus, the long cottage repeated the curved natural shape, harmoniously blending into the area. It successfully merges with the natural landscape because it repeats the lines characteristic of this area. The shape of the building is as if drawn by nature.

DISKING IN RELIEF
Rather than contrasting the house with vivid colors and making it stand out from nature, the architects disguised the building as an environment. In construction, materials typical of the area were used in the same color palette.

The interior of the house along the building remains open due to panoramic glazing. Therefore, it was important to achieve the masking effect not only on external structures but also inside. Furniture and decoration match the palette of nature outside the window and merge with it.

EXCLUSIVE ROOF DESIGN
The exploited roof became a special element of integrating the house into the landscape. It is built as if it were a walking pedestrian zone, and from above it seems that you are walking in nature, and not on the roof of a house.

The roof walkway is paved with stone tiles. In color and texture, it matches the hills that surrounded the house. The pedestrian zone is located so that it is practically on the same level as the top of the hill – this further enhances the effect of being not on the roof of a house, but in an open area.
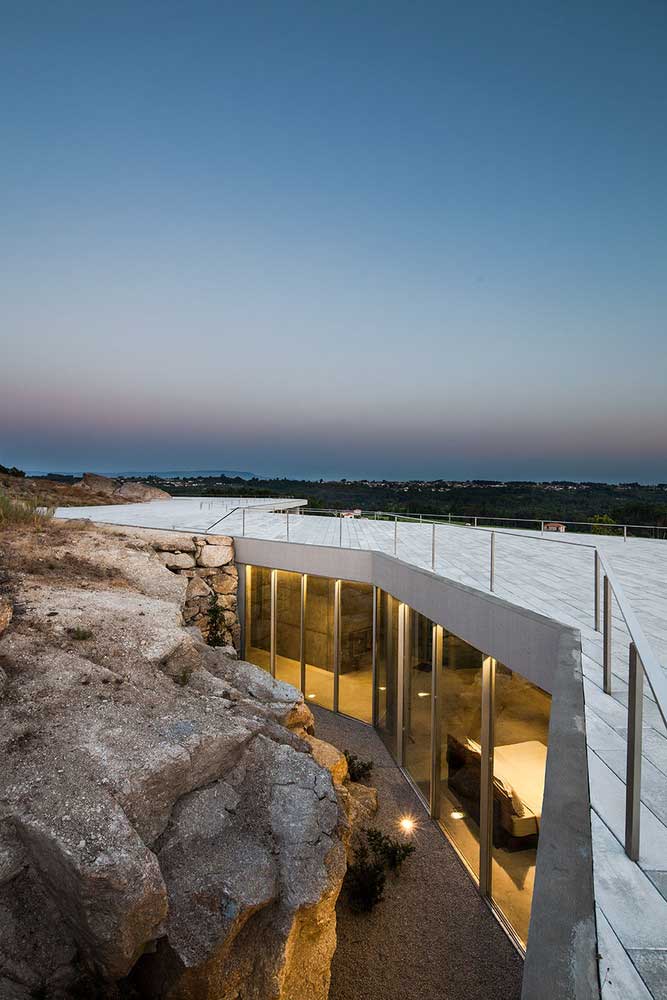

The unique integration of the house into the landscape implies not only the harmony of architecture and surroundings, but the camouflage of the cottage among the mountains. From certain points, he remains invisible, although you are looking directly at him.

| Architects | Carvalho Araújo |
| Photo | Hugo Carvalho Araújo |












