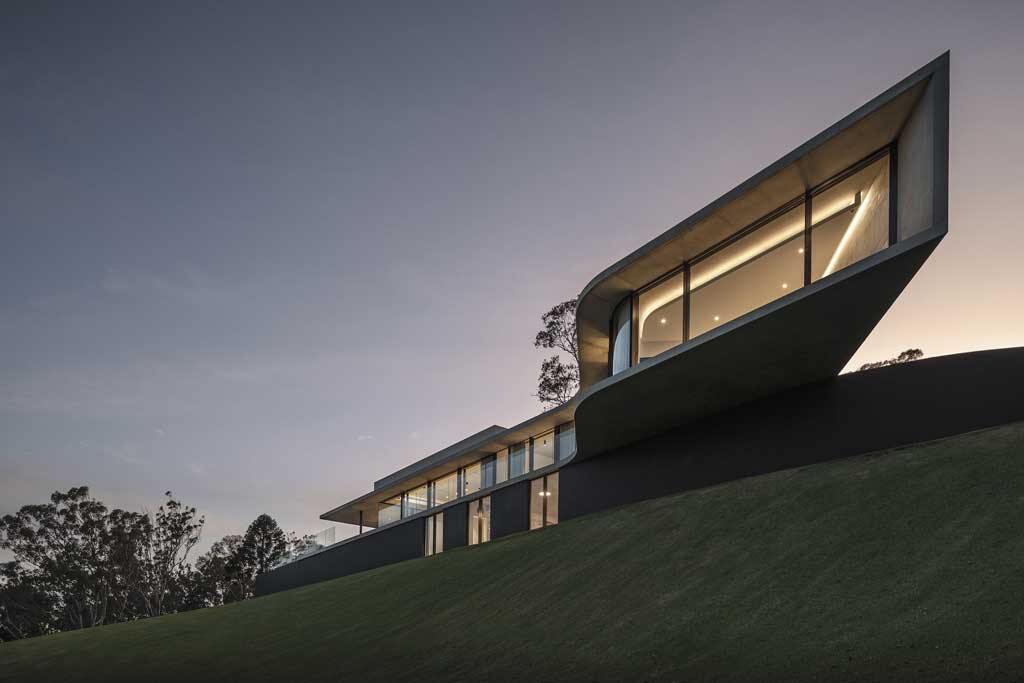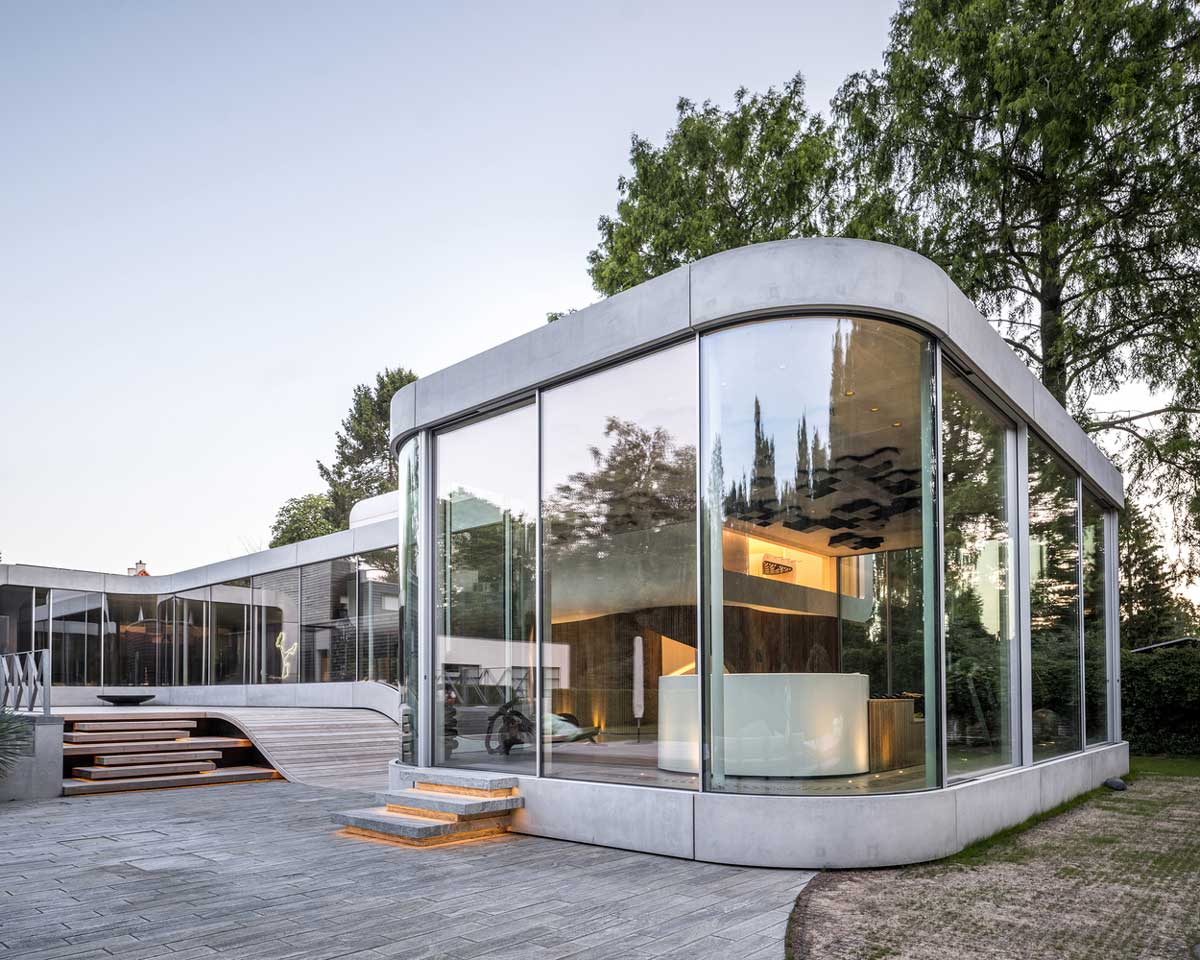Nestled amidst the picturesque landscapes of Alpine Shire, a unique architectural marvel stands as a testament to the harmonious blend of nature, design, and innovation. With its striking Blackbutt cladding and robust concrete foundations, this home is not just a dwelling; it’s a symphony of materials and design, echoing the rhythms of the surrounding landscape.
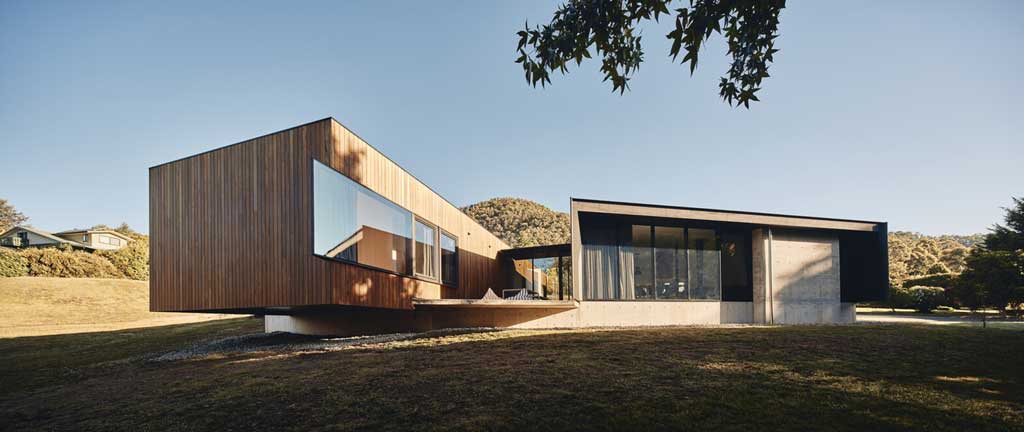
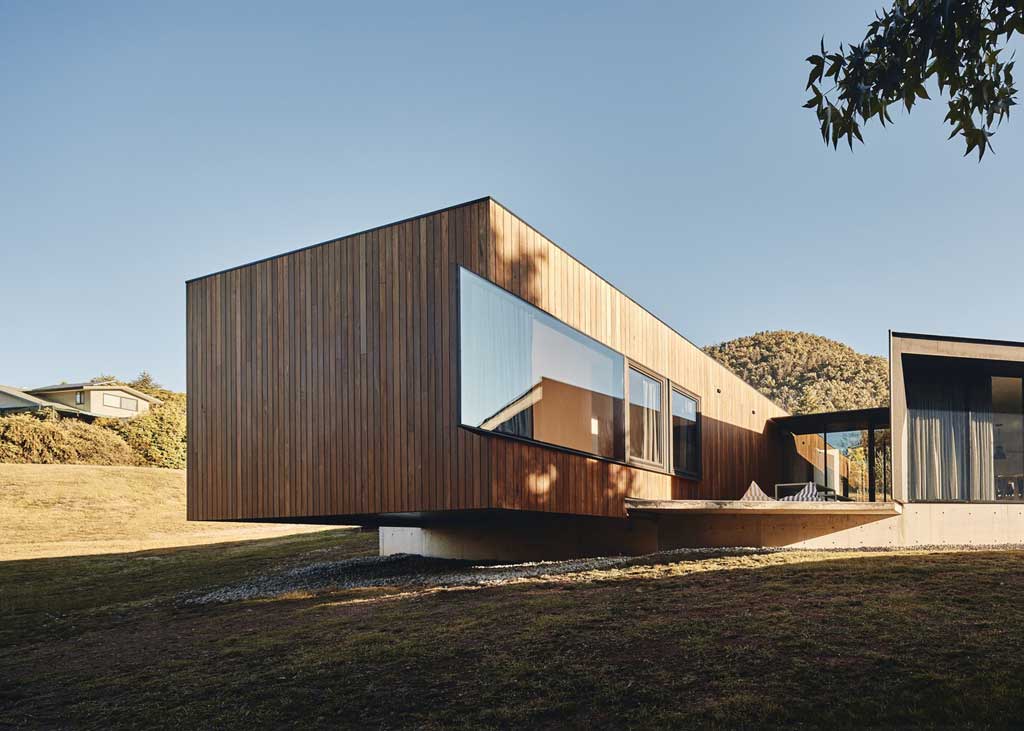

| Architects | https://avver.com.au/ |
| Images | www.peterbennetts.com |
Blackbutt Cladding: Nature’s Warm Embrace
The choice of Blackbutt for the exterior cladding is both aesthetic and symbolic. This native Australian hardwood, with its rich hues and intricate grain patterns, mirrors the natural beauty of Alpine Shire. It adds warmth to the structure, creating a welcoming facade that beckons one to step inside.
Beyond its visual appeal, Blackbutt offers durability and resilience. It stands firm against the elements, its natural oils providing a protective barrier against pests and decay. Over time, the wood weathers gracefully, its colors deepening, adding character and charm to the house.
The cladding also plays a pivotal role in the home’s energy efficiency. Blackbutt, with its insulating properties, aids in regulating the interior temperatures, ensuring a comfortable living environment throughout the changing seasons.
Maintenance of the Blackbutt cladding is minimal, a testament to its longevity. With occasional oiling, the wood retains its luster, ensuring the house remains a visual delight for years to come.


Concrete Foundations: Anchoring the Abode
The concrete foundations of the house serve as its anchor, grounding it amidst the rolling hills of Alpine Shire. This choice of material speaks of permanence and stability, ensuring the house stands firm against the test of time and elements.
Aesthetically, the concrete offers a delightful contrast to the Blackbutt cladding. Its muted tones and smooth finish juxtapose the warm, textured wood, creating a visual interplay that is both striking and harmonious.
Beyond its structural role, the concrete plays a part in the home’s sustainability. Its thermal mass properties help in retaining heat during the colder months and keeping the interiors cool during the warmer days, reducing the need for artificial heating and cooling.
The concrete foundations also pay homage to the rugged beauty of Alpine Shire. They mirror the rocky terrains, creating a sense of continuity between the built form and the natural landscape.
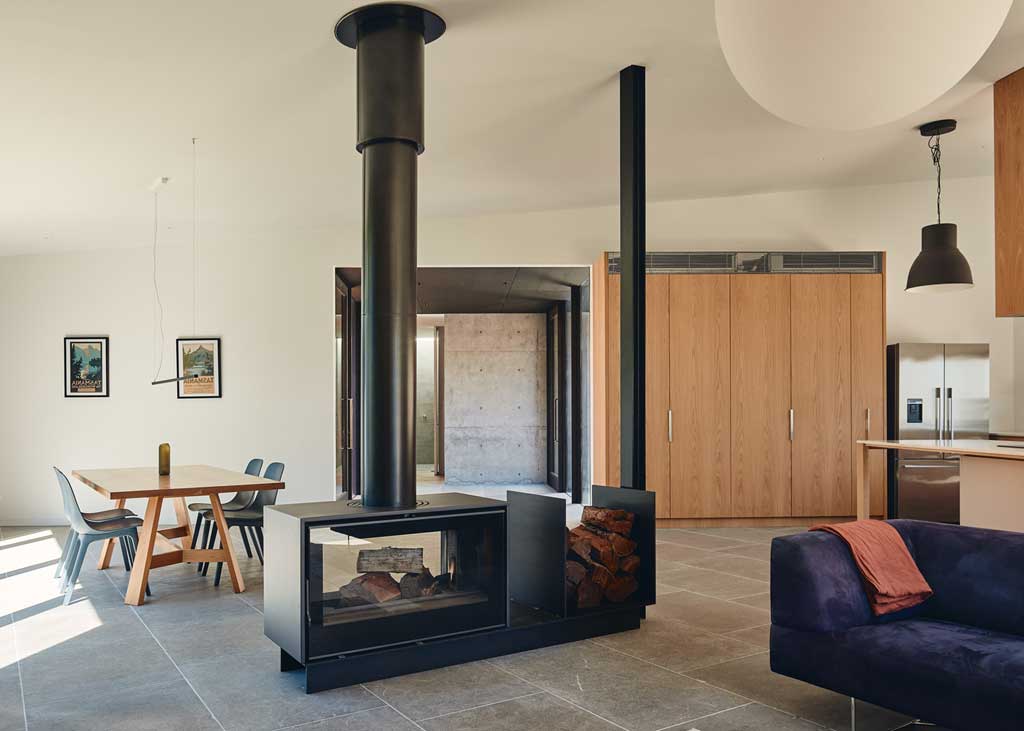

Interiors: A Seamless Blend of Materials and Views
Stepping inside the house, one is immediately enveloped by an ambiance of warmth and serenity. The interiors, much like the exteriors, are a celebration of materials. Blackbutt, with its rich tones, features prominently, lending the spaces a touch of organic elegance. The wood’s natural grain patterns, each telling a unique story, add depth and character to the rooms.
Complementing the Blackbutt are elements of concrete, which make subtle appearances in the interiors. Whether it’s the polished concrete flooring or the bespoke concrete fixtures, they add a contemporary edge to the spaces, creating a delightful balance between the rustic and the modern.
The design of the interiors is landscape-responsive. Large windows, strategically placed, frame the breathtaking views of Alpine Shire. The changing moods of the landscape, from the misty mornings to the golden sunsets, become an integral part of the interior decor.
Every aspect of the interior design, from the choice of materials to the layout, is a testament to the architect’s vision of creating a home that is in harmony with its surroundings. The spaces flow seamlessly, devoid of barriers, fostering a sense of openness and connection with nature.

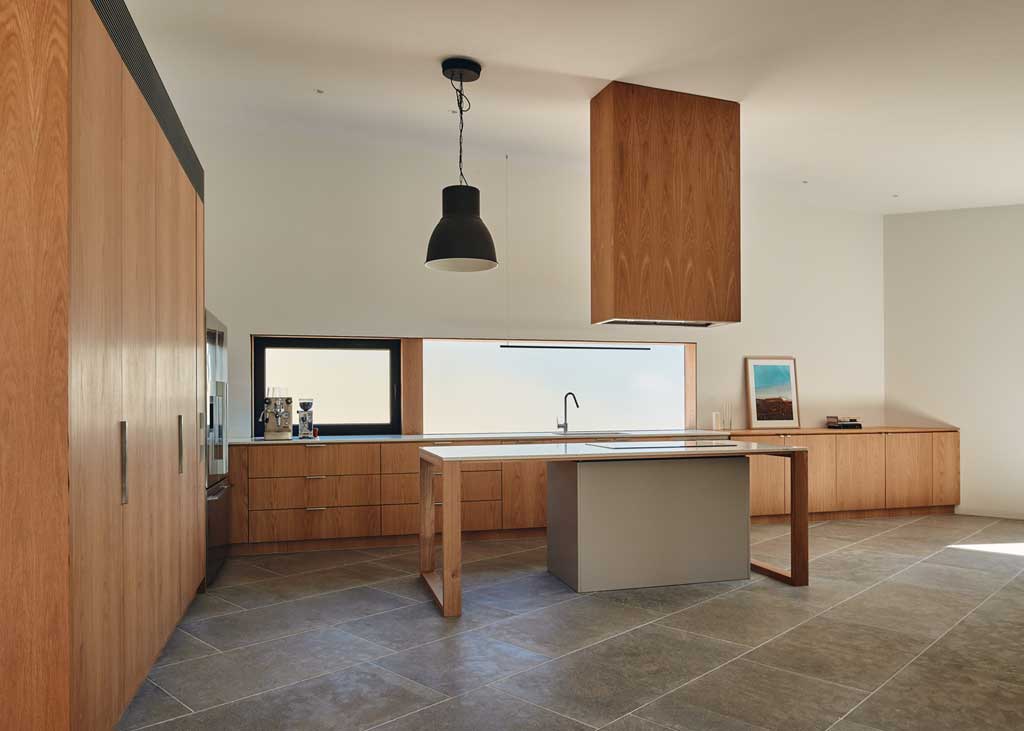
Sustainability: Building with a Conscience
The house, with its Blackbutt cladding and concrete foundations, is more than just an architectural marvel; it’s a statement of sustainability. Every design choice, every material used, underscores a commitment to the environment and future generations.
The thermal properties of both the Blackbutt and the concrete play a pivotal role in the home’s energy efficiency. Their combined effect ensures that the house remains comfortable throughout the year, reducing the reliance on artificial heating and cooling.
Rainwater harvesting, solar panels, and other green features further enhance the home’s sustainability quotient. These features, while modern, blend seamlessly with the design, ensuring that aesthetics are never compromised for functionality.
The house stands as an inspiration, showing that with thoughtful design and the right choice of materials, it’s possible to create spaces that are both beautiful and eco-friendly, paving the way for a greener future.

The Alpine Shire home is a masterpiece of design, materials, and sustainability. With its Blackbutt cladding and concrete foundations, it offers an unparalleled living experience, one that is deeply rooted in nature and sustainability. It stands as a beacon of hope, showing the world that architecture, when done right, can be a force for good, championing both beauty and responsibility.

