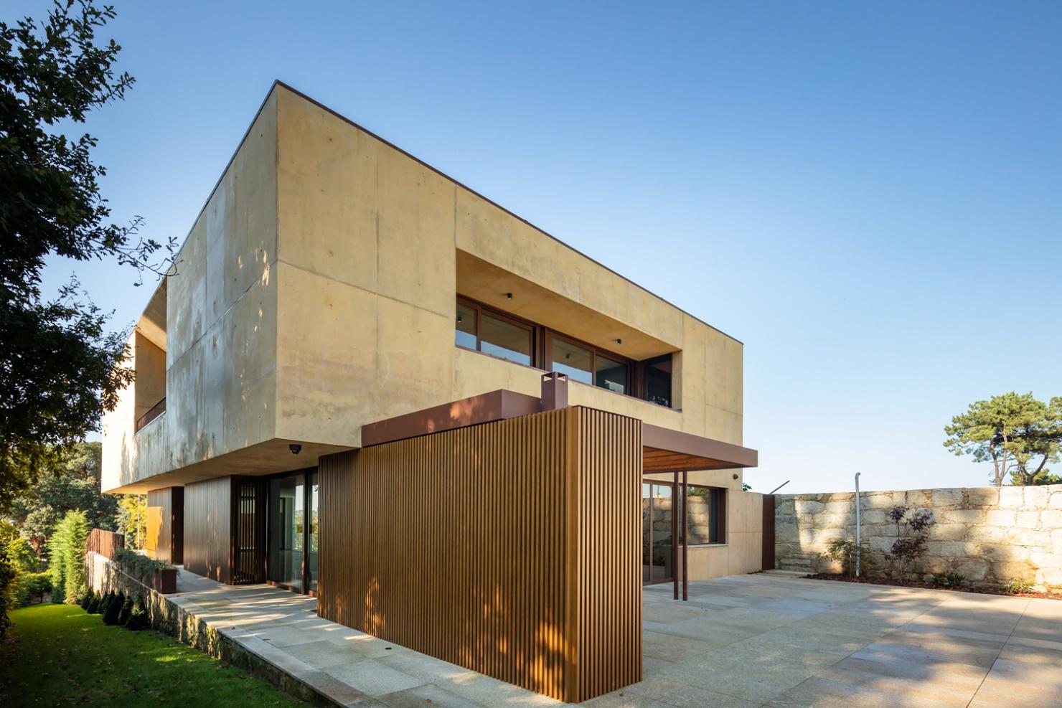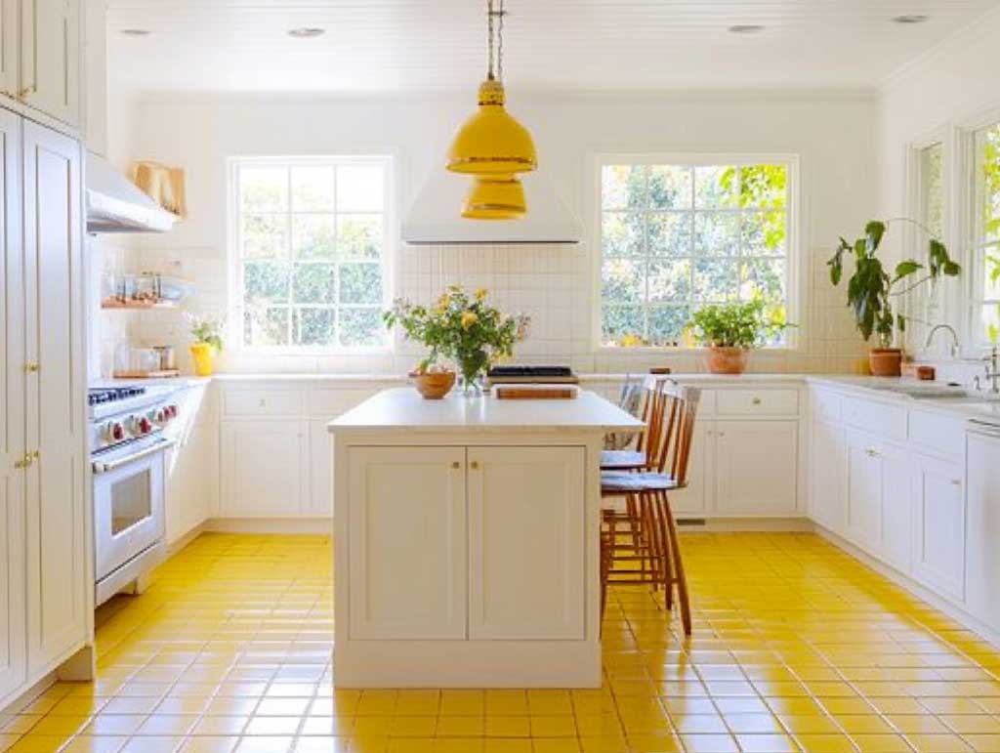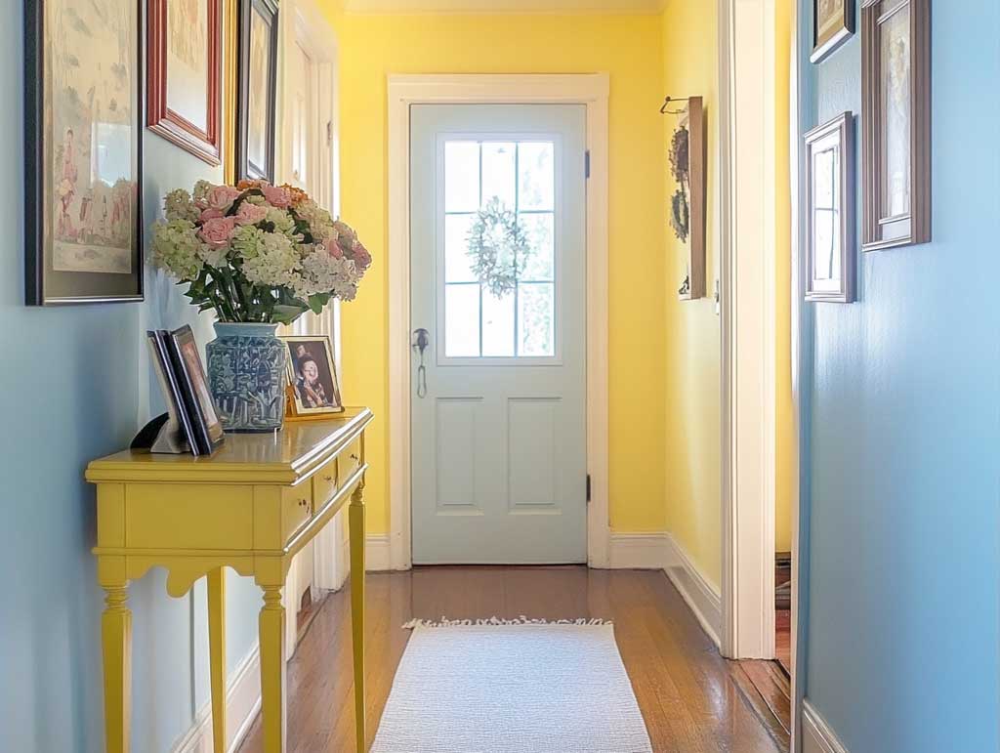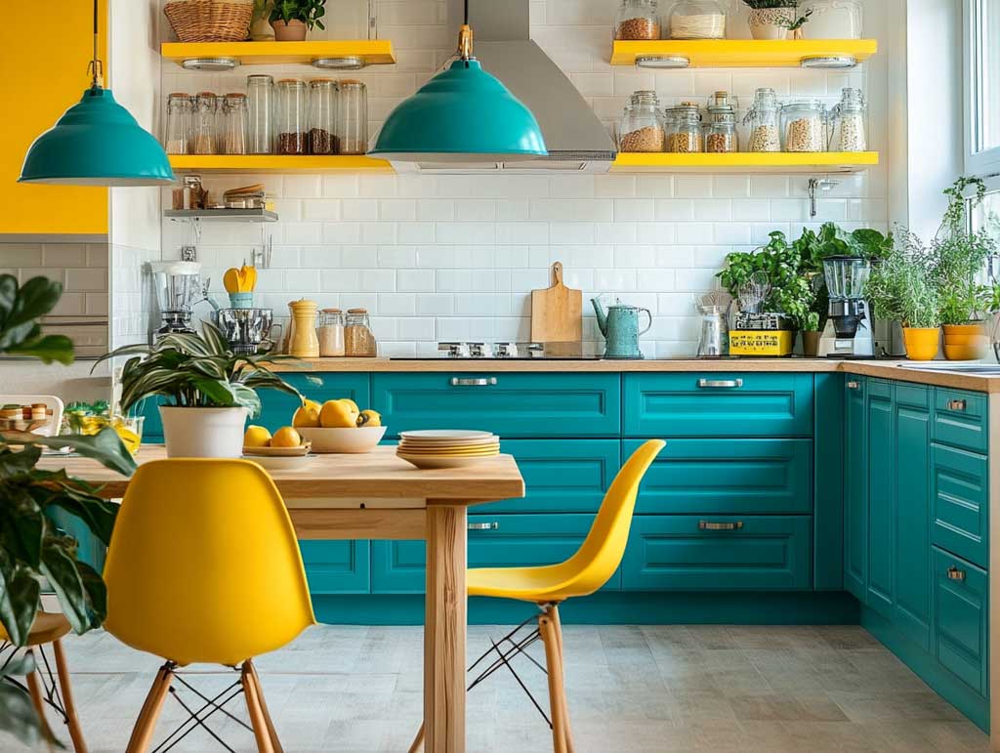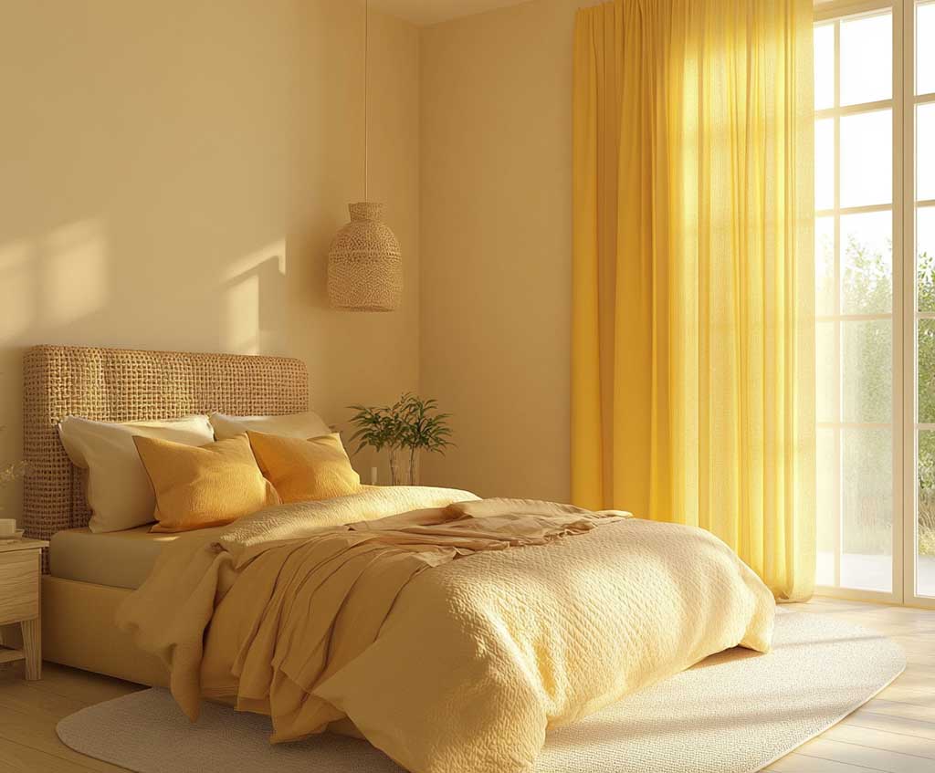Surrounded by the natural landscapes of the Portuguese city of Porto, a spectacular family mansion with pronounced constructivist features has been erected. Massive monolithic structures, rationality, conciseness, straightforwardness became the basis of the project. At the same time, the architects provided for the yellow color of the exterior of the house, which clearly distinguishes the building against the background of greenery and blue sky.
With simplicity and conciseness, the object is distinguished by a comfortable configuration for a large family.
What role does the concrete exterior of the yellow house play?
The shade of the house is close to the color of natural light wood, due to which it looks harmoniously in the natural environment. From a distance, it looks like the building is lined with wood. And only up close it becomes clear that this is concrete.
Soft yellow color neutralizes the roughness of the object, making it family-like warm, friendly, cozy. Despite the fact that the building was built using a monolithic technology, it does not look like an urban, gloomy, gray urban structure. Although it still maintains strict lines, straight forms created by massive concrete elements.
In addition, the concrete exterior in yellow stands out effectively from the natural background. The building draws the accent, becomes the central element of the landscape.
Exterior in yellow in the style of constructivism in nature
Initially, constructivism is a real urban, urban style. It exudes dullness, rudeness. But the right setting of priorities, the choice of a pleasant, soft color palette allows you to successfully integrate the building in this direction into nature.
Arches, overhanging structures that seem to stretch towards the surroundings, and literally built into the rear adjoining areas with lawns, recreation areas create a symbiosis of new generation architecture and the natural landscape.
A large glass area helps to lighten the building. Due to the panoramic windows, the concrete object does not look like a bunker in the middle of the forest, but takes on the features of an open, bright cottage that is in close contact with nature. Due to the monolithic construction technology, it was possible to make windows almost the entire wall.
In order to connect the concrete object even more to the natural environment, natural wood was partially used in the exterior cladding. Separate walls are finished with wooden planks. They are specifically focused on. For this, a tree in a darker shade than the building itself was used.
A concrete house with a yellow exterior looks solid, reliable. It is comfortable and safe for a modern family. At the same time, the roughness of the architectural style is softened quite qualitatively due to the correctly chosen color, well-thought-out configuration with a large number of open areas, dynamic lines and panoramic windows.
| Architects | TRAMA arquitetos |
| Images | Joao Morgado |

