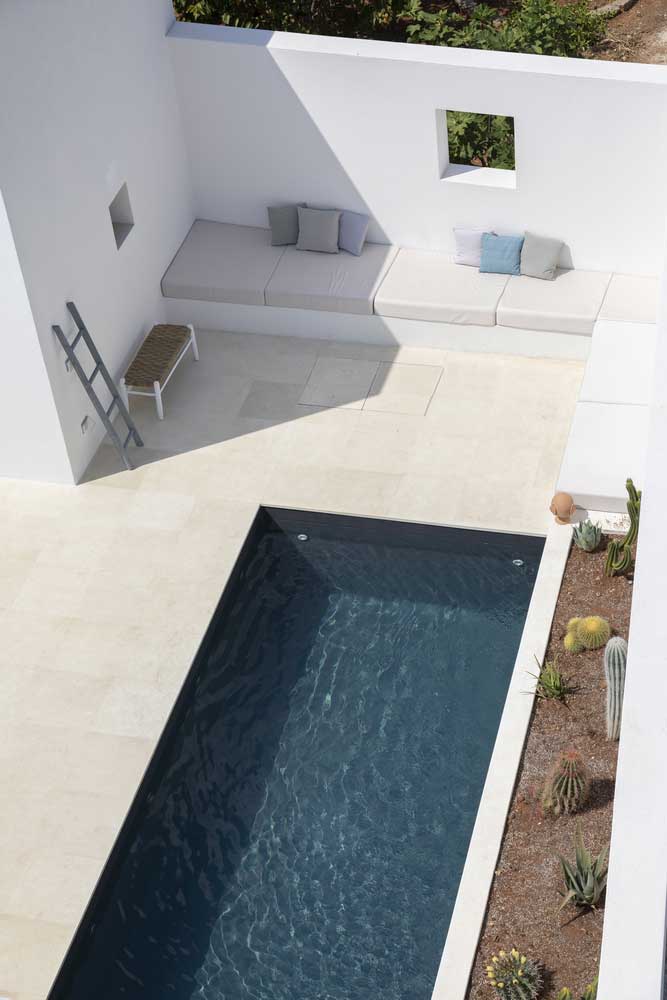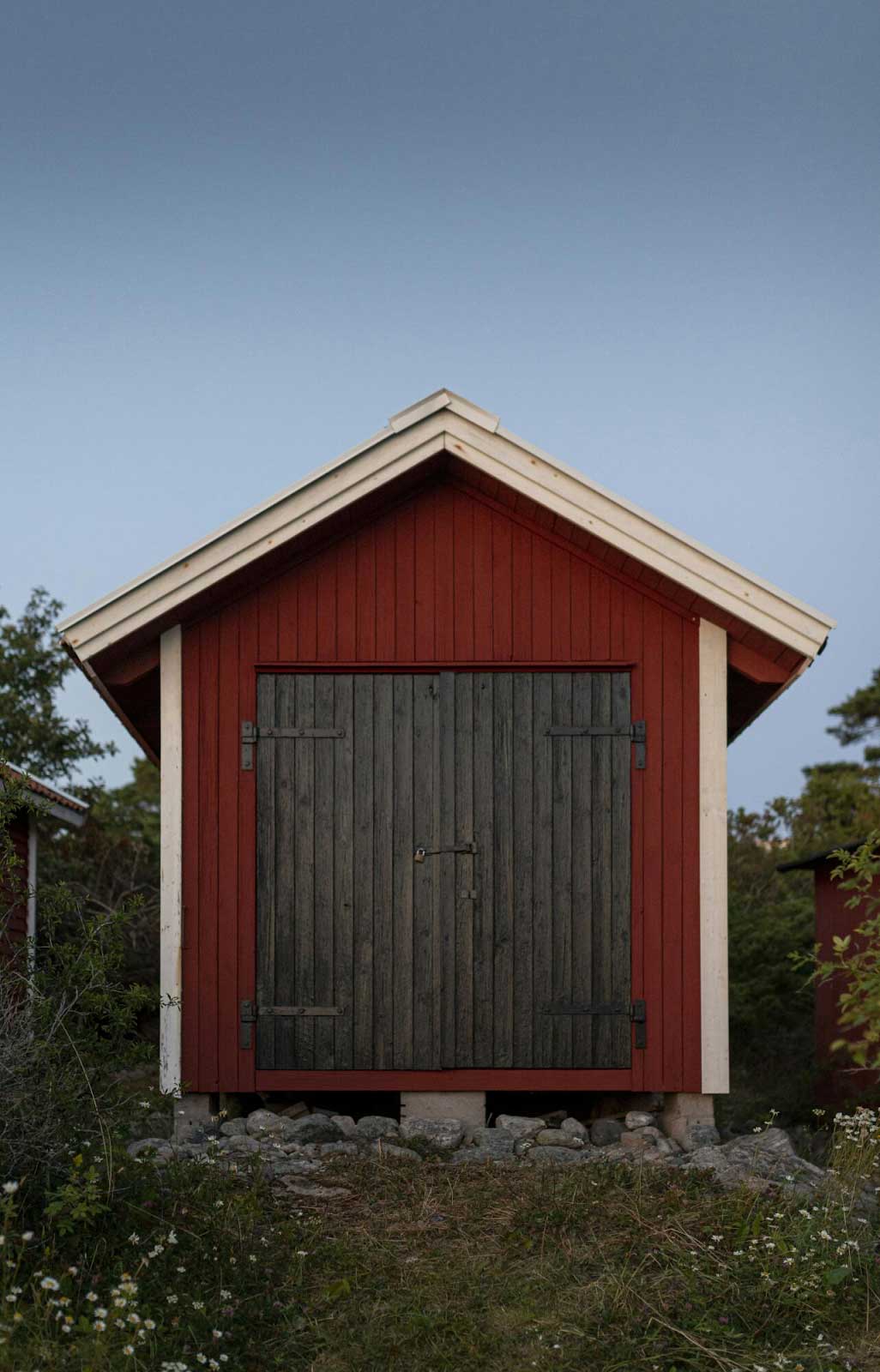In some cases, non-standard architectural ideas help solve several problems at once in private housing construction. An example of this was the construction of a private tower house from the architectural bureau DOSarchitects. Thanks to the vertical design of the space, the architects were able to solve the problem of lack of land area, to achieve comfort of housing and the optimal location of living spaces.

Consider the 5 reasons for the construction of this cottage on the principle of a tower house.
spacious housing on a compact plot

The mansion was erected in an area with dense buildings in the Italian municipality of Gagliano del Capo. For the construction of the tower house, a plot of several hundred meters was allocated. And due to the special configuration of the building, it turned out to realize a mansion with a square of 300 sq.m.
panoramic views among urban areas

Owners of private houses in an environment of close urban development face difficulties in organizing the view from the windows. If the mansion is surrounded on all sides by other buildings, it will not be possible to make a panoramic view of it, at least at the level of the first and second floors. By building a tower house, the upper floors of which rise above neighboring buildings, you can achieve beautiful views here. The architects went even longer and arranged a terrace with views of the Adriatic Sea on an exploited roof.
practical distribution of social and private spaces

In the tower house, spaces of different privacy levels are located on different floors. This makes it possible to effectively separate them from each other, to make the bedrooms absolutely confidential with respect to the rest of the living space.



spectacular architecture

A tower-shaped house surrounded by nondescript private buildings has become an accent architectural object, emphasizing the special European atmosphere here. The building is made in an ultramodern minimalist style with an emphasis on the Scandinavian direction. This further distinguishes it from the background of the old building. But at the same time, the house harmoniously blended into the surroundings.




the possibility of building a tower house anywhere

This is again due to the need to use a small plot of land. The owners of this house sought to move to this Italian village with a quiet, cozy atmosphere closer to the sea. At the same time, they wanted to have housing in the center – so that it was a spacious private house. To find a site for such requests in this place was almost impossible. Therefore, I had to adapt the housing to the conditions that are available here.

A modern tower house is, first of all, a rational solution. Architects were able to build spacious housing for a large family in a cramped urban area with virtually no free land. Customers received housing right by the sea, having the opportunity to watch it directly from the windows, although the house is not on the first line.
| Architects | DOSarchitects |
| Photo | Carlo Carossio |






