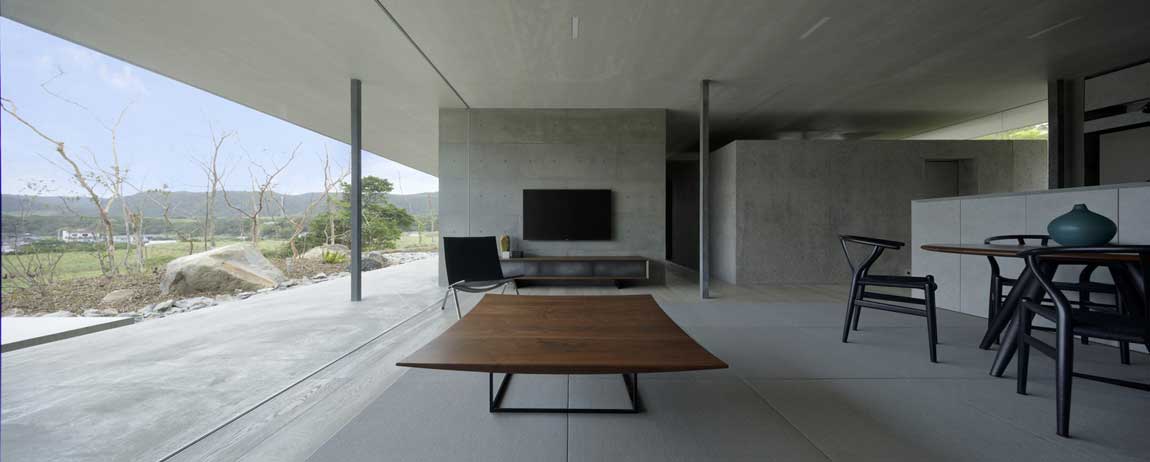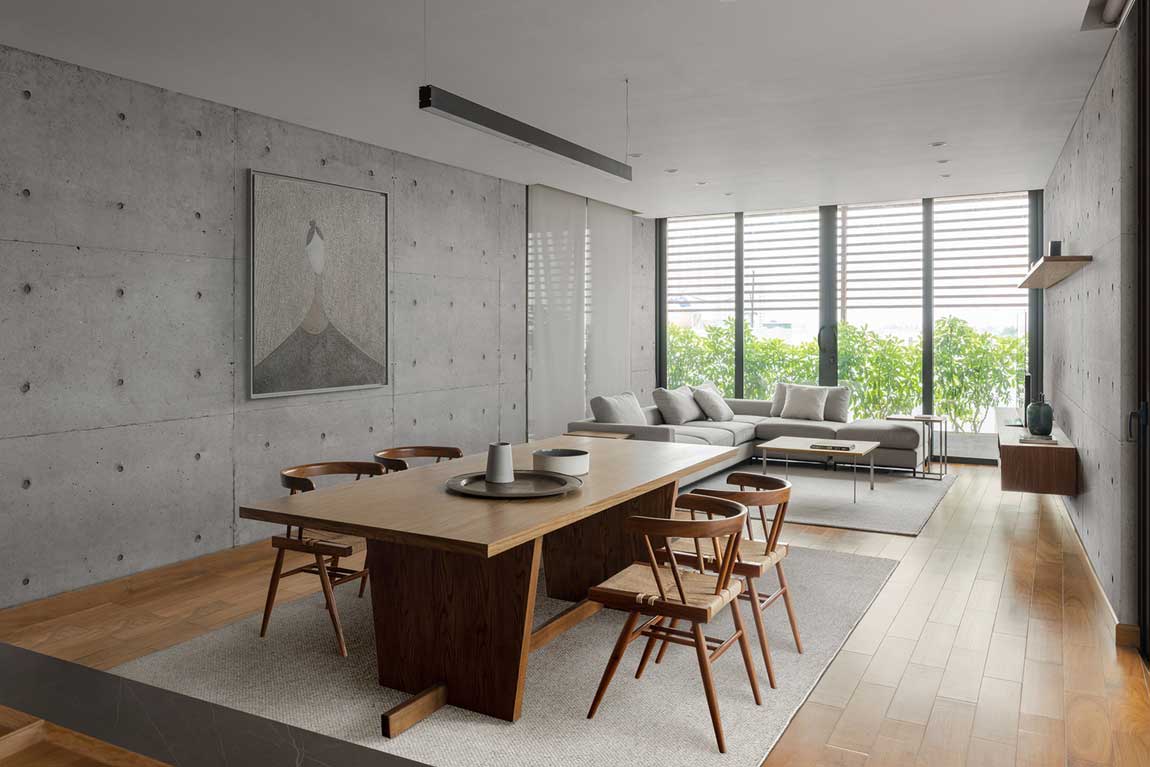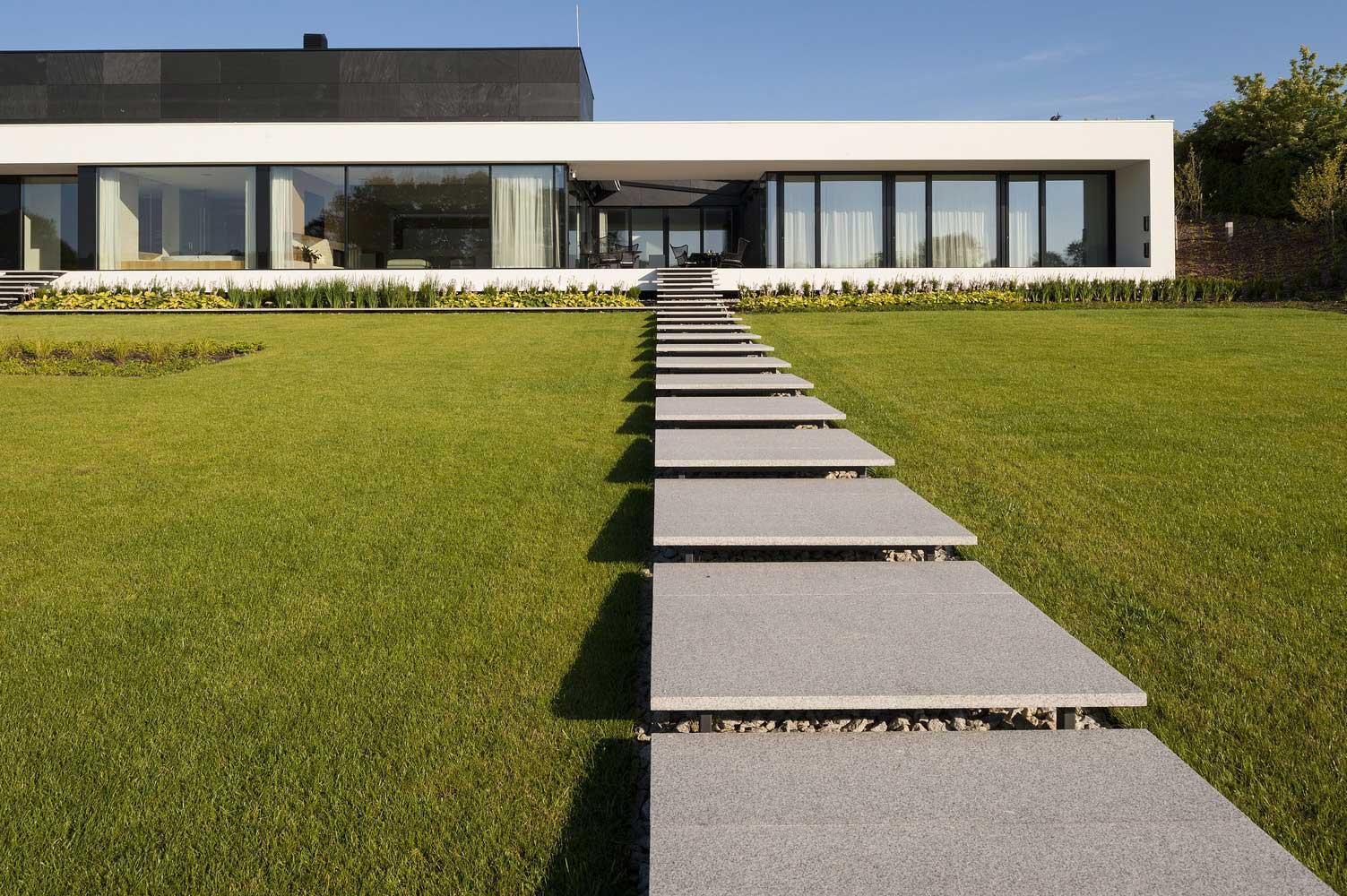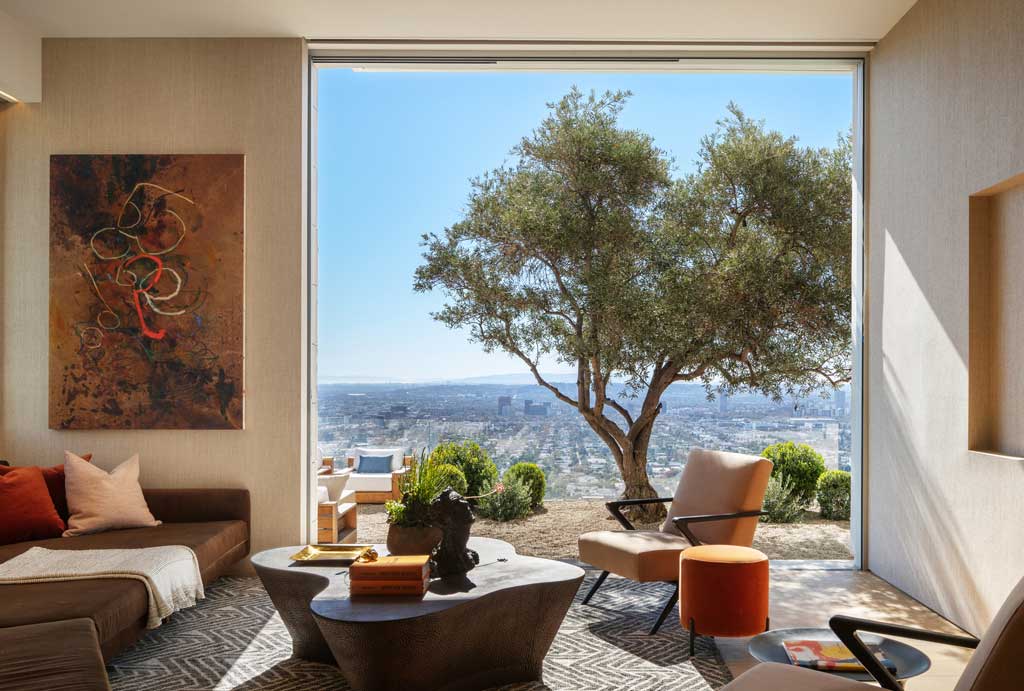In the serene landscape of La Paz, Bolivia, a unique architectural masterpiece rises, harmoniously blending with its sloping topography. This structure, a beacon of modern design, stands out for its innovative use of concrete – a material often relegated to the realm of the mundane, now reimagined into an element of artistic expression and functional brilliance. This article delves into the intricate relationship between this resilient material and the house it forms, revealing how concrete transcends its traditional role to become the cornerstone of a home in perfect sync with its natural environment.


| Architects | http://www.sommet.com.bo/ |
| Images | Paul Renaud |
Concrete as a Foundation in Sloping Terrain
The house’s journey begins with its foundation, where concrete plays a pivotal role. In the challenging landscape of a sloping terrain, the material’s robustness and adaptability come to the fore. The lower volume of the house, embedded into the hillside, showcases concrete’s strength and stability. This foundation is not just a structural necessity; it’s a testament to the material’s ability to provide a secure and enduring base in an environment where other materials might falter.
In this setting, concrete does more than just support; it integrates. The way it molds into the landscape, respecting the contours and nuances of the terrain, is a clear indication of thoughtful architectural planning. It’s a harmonious blend, where the natural and the man-made coexist, each enhancing the beauty of the other.
Concrete and Its Aesthetic Versatility
Moving beyond its foundational role, concrete reveals its aesthetic versatility in the hands of skilled architects. In this house, concrete is not just a structural element; it’s a key player in the visual narrative. The architects have employed various techniques to texture and pattern the concrete, allowing it to capture shadows and light, changing its appearance with the time of day and weather conditions.
This versatility extends to the color palette as well. Concrete’s natural hue complements the surrounding landscape, creating a visual continuity that is both subtle and striking. The material’s ability to take on different finishes and textures means that each surface becomes a unique piece of art, contributing to the overall tapestry of the house.


Thermal Properties of Concrete in Design
The house’s design ingeniously capitalizes on the thermal properties of concrete. In a region like La Paz, where temperatures can vary significantly, concrete’s ability to regulate indoor climate is invaluable. Its mass absorbs heat during the day, releasing it slowly as temperatures drop, thereby maintaining a comfortable environment inside the home.
This natural temperature regulation not only enhances the living experience but also contributes to the house’s energy efficiency. By reducing the reliance on artificial heating and cooling systems, the house minimizes its environmental footprint, a testament to sustainable design practices.
Concrete as a Connector Between Interior and Exterior
Perhaps one of the most striking aspects of this house is how concrete acts as a bridge between the interior and exterior worlds. The material flows seamlessly from outside to inside, creating a continuity that is both physical and visual. This design choice blurs the boundaries between the home and its surroundings, allowing residents to feel a constant connection to the natural world.
Inside, concrete is used not just for floors and walls, but also in more unexpected ways – as part of furniture, fixtures, and even art installations. This consistent use of material creates a cohesive design language that speaks of elegance, simplicity, and a deep respect for the natural environment.


Embracing the Challenges of Topography with Concrete
The design of the Mirador House is a response to the challenges posed by its sloping site. Concrete, in this context, is not just a building material but a solution. Its ability to be cast in various shapes and forms allows the architects to create structures that follow the natural incline of the land. This adaptability is crucial in ensuring that the house does not just sit on the land but interacts with it, creating a dialogue between the built and the natural environment.
The strategic placement of the concrete volumes also plays a significant role in stabilizing the structure against the forces of nature. The weight and solidity of concrete provide a counterbalance to the sloping ground, ensuring the house remains anchored and secure. This thoughtful integration showcases the potential of concrete to solve complex architectural challenges while maintaining aesthetic appeal.
Concrete in the Landscape: Blending and Contrasting
In the broader landscape, the concrete of the Mirador House serves as both a blending and contrasting element. It mirrors the ruggedness of the Bolivian terrain, while its refined finish adds a touch of modernity to the natural setting. This juxtaposition is a deliberate design choice, highlighting the contrast between the untamed nature of the land and the controlled, deliberate lines of the house.
The landscaping around the house further enhances this relationship. The use of native plants and natural materials complements the concrete, creating a cohesive environment where architecture and nature coexist. This approach not only enhances the aesthetic value of the property but also ensures that the house remains rooted in its local context, respecting and reflecting the natural beauty of its surroundings.

Concrete and Light: A Dynamic Interaction
Another fascinating aspect of the Mirador House is the interaction between concrete and light. The architects have skillfully used the material’s surfaces to capture and reflect light, creating dynamic patterns that change throughout the day. This interplay adds a layer of visual interest and movement to the structure, making it appear alive and responsive to its environment.
The use of large windows and open spaces in the design allows natural light to penetrate deep into the house, illuminating the concrete surfaces from different angles. This not only enhances the beauty of the material but also creates a warm and inviting interior atmosphere, challenging the stereotype of concrete as cold and unwelcoming.
Sustainability and Future-Proofing with Concrete
The use of concrete in the Mirador House is also a nod to sustainability and future-proofing. Concrete’s durability means that the house is built to last, reducing the need for frequent repairs or renovations. This longevity is a key component of sustainable architecture, ensuring that the structure remains functional and beautiful for generations to come.
Moreover, the thermal properties of concrete contribute to the house’s energy efficiency, reducing its carbon footprint. This aspect of the design is particularly relevant in the context of climate change, as it demonstrates how traditional materials can be used in innovative ways to create environmentally responsible homes.

The Mirador House is a poetic expression of concrete’s capabilities, a structure that not only respects its natural setting but also enhances it. Through its thoughtful design, the house demonstrates how concrete can be used to create spaces that are both functional and beautiful, sustainable and resilient. It stands as a testament to the possibilities of modern architecture, where materials are not just used but celebrated for their unique qualities.






