In the realm of modern architecture, the Salatino House stands as a testament to the harmonious blend of form, function, and materiality. This article delves into the heart of its design – a linear interior layout that seamlessly connects the living, dining, and kitchen spaces. By exploring the use of building materials in this context, we uncover the essence of contemporary living spaces that are both aesthetically pleasing and functionally robust.
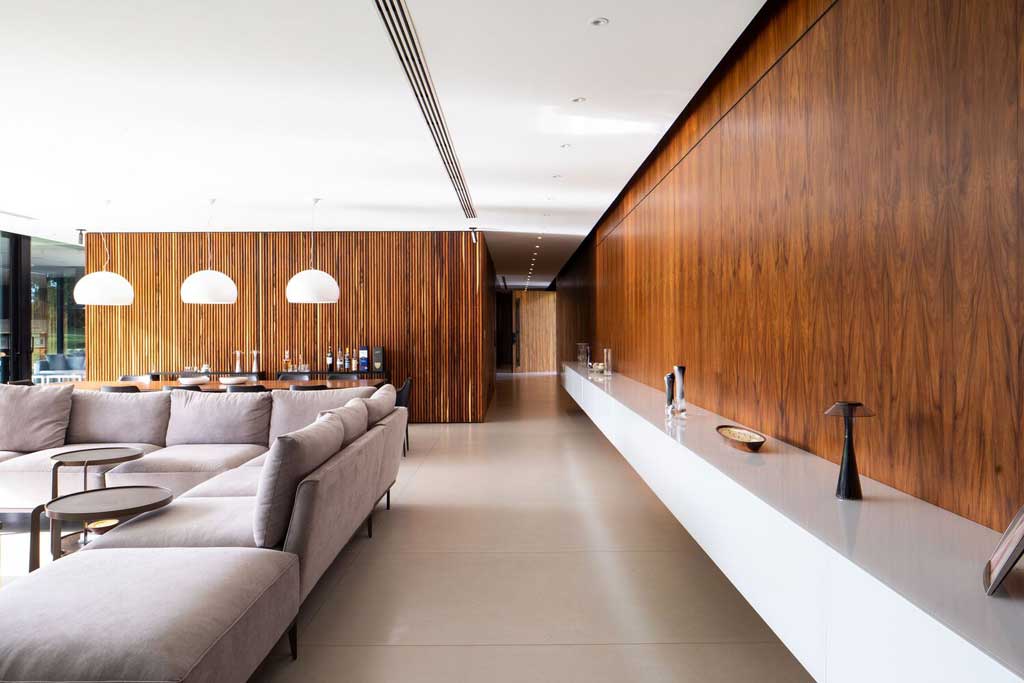
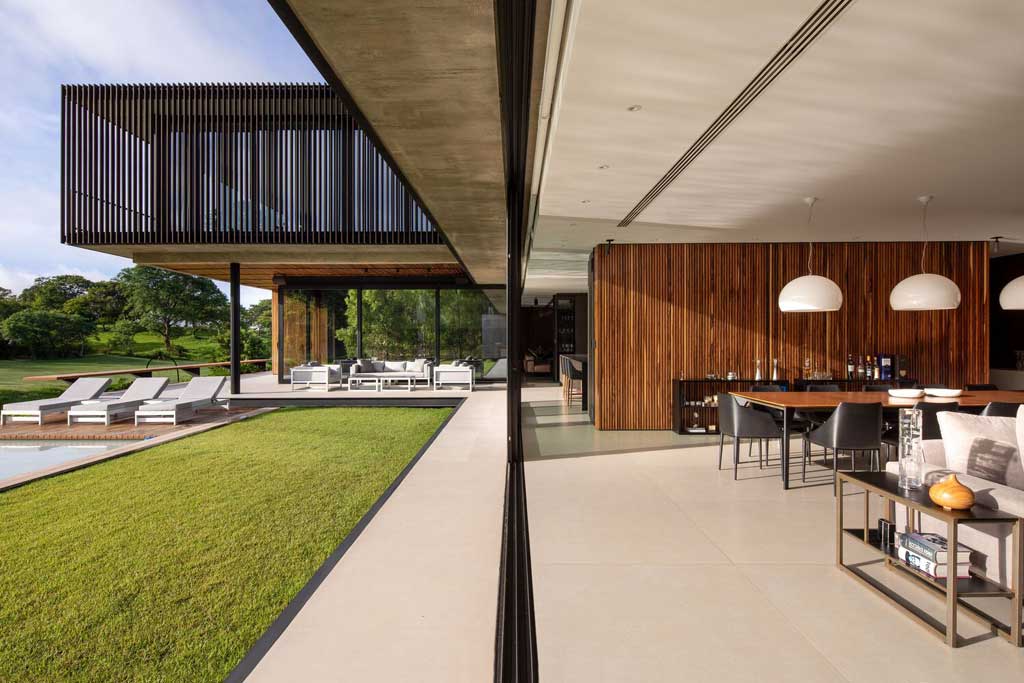
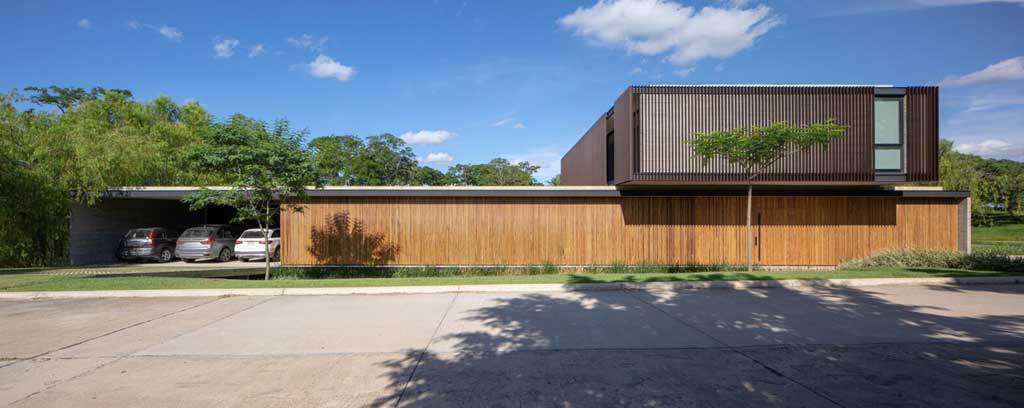
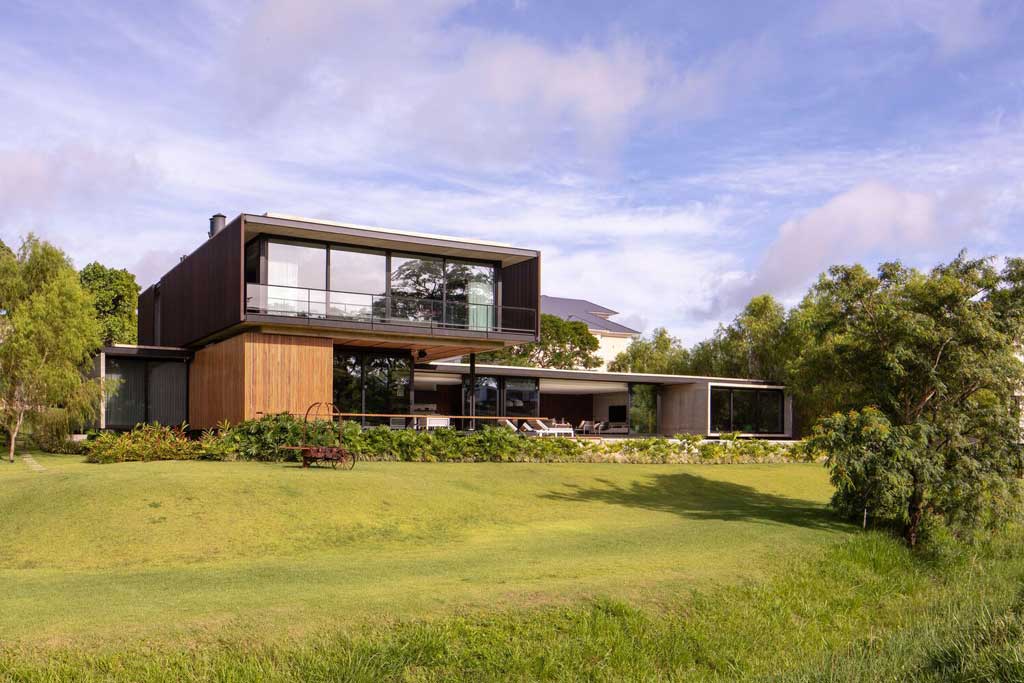
| Architects | http://www.sommet.com.bo/ |
| Images | Paul Renaud |
The Elegance of Wood in Living Spaces
Wood, with its inherent warmth and natural beauty, plays a pivotal role in the living area of the Salatino House. Its presence is felt in the fine details, from the sleek wooden flooring to the subtly integrated furniture pieces. This material choice not only adds an organic touch but also creates a welcoming ambiance, inviting residents and guests alike to relax and socialize.
The use of wood extends beyond mere aesthetics; it also serves a practical purpose. In the living space, wooden elements provide a sense of continuity, subtly guiding the flow from one area to the next. This seamless transition is crucial in a linear layout, where each space must harmonically lead to the next.
In terms of sustainability, wood stands out as an eco-friendly choice. The Salatino House utilizes responsibly sourced timber, reflecting a commitment to environmental stewardship. This aspect not only enhances the home’s ecological footprint but also resonates with the growing trend of sustainable living.
The tactile quality of wood also adds a layer of sensory experience. In the living area, the smooth surfaces and natural grain patterns of wood invite touch, creating a more engaging and intimate environment. This tactile interaction further strengthens the connection between the inhabitants and their living space.
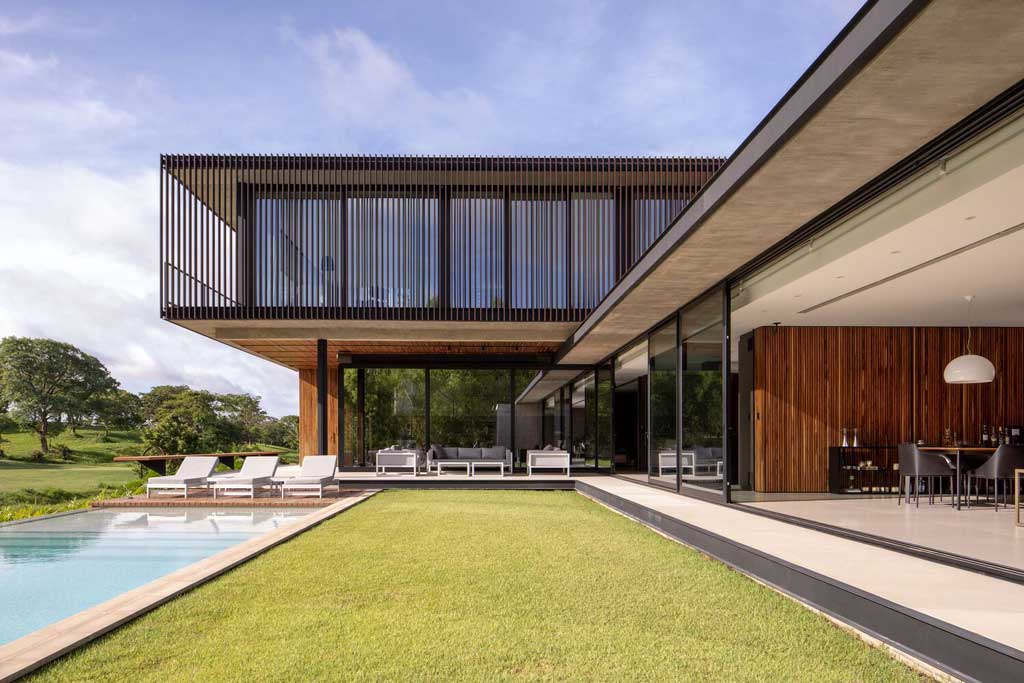

Integrating Metal Accents in Dining Areas
Metal, in its various forms and finishes, is ingeniously incorporated into the dining area of the Salatino House. Metal accents, be it in the form of sleek fixtures or elegant furniture frames, add a contemporary edge to the space. This material choice speaks of modernity and complements the linear layout’s clean lines.
The reflective quality of metal surfaces plays with light, both natural and artificial, to create a dynamic dining atmosphere. During the day, sunlight bounces off these surfaces, enlivening the space, while in the evening, the soft glow of lighting fixtures is enhanced by the metal’s sheen, setting a sophisticated mood for dining.
Durability is another key aspect of metal in the dining area. This material withstands the wear and tear of daily use, maintaining its appearance over time. This longevity is essential in a space that frequently hosts meals and gatherings, ensuring that the area remains both functional and visually appealing.
Metal also offers versatility in design. In the Salatino House, the dining area showcases metal in various textures and colors, from brushed to polished finishes, and from muted tones to bolder hues. This versatility allows for a personalized touch, making the dining space uniquely reflective of the inhabitants’ tastes.


Harmonizing Kitchen Functionality with Concrete
Concrete, often associated with strength and stability, is a key element in the kitchen of the Salatino House. Its use in countertops and flooring not only provides a robust foundation for culinary activities but also adds an industrial chic to the space, aligning with the home’s overall modern aesthetic.
The thermal properties of concrete are particularly beneficial in the kitchen. This material retains heat, ensuring a stable temperature, which is crucial in a space where cooking and baking are regular activities. This functional aspect of concrete enhances the kitchen’s efficiency.
Concrete’s ability to be molded into various shapes and forms allows for custom kitchen designs. In the Salatino House, the kitchen counters and islands showcase concrete’s versatility, tailored to fit the space’s specific needs and dimensions, thus maximizing the area’s functionality.
Maintenance-wise, concrete is a practical choice for the kitchen. Its resistance to scratches and ease of cleaning make it an ideal material for a space that demands hygiene and durability. This low-maintenance aspect ensures that the kitchen remains a hassle-free zone for culinary exploration.

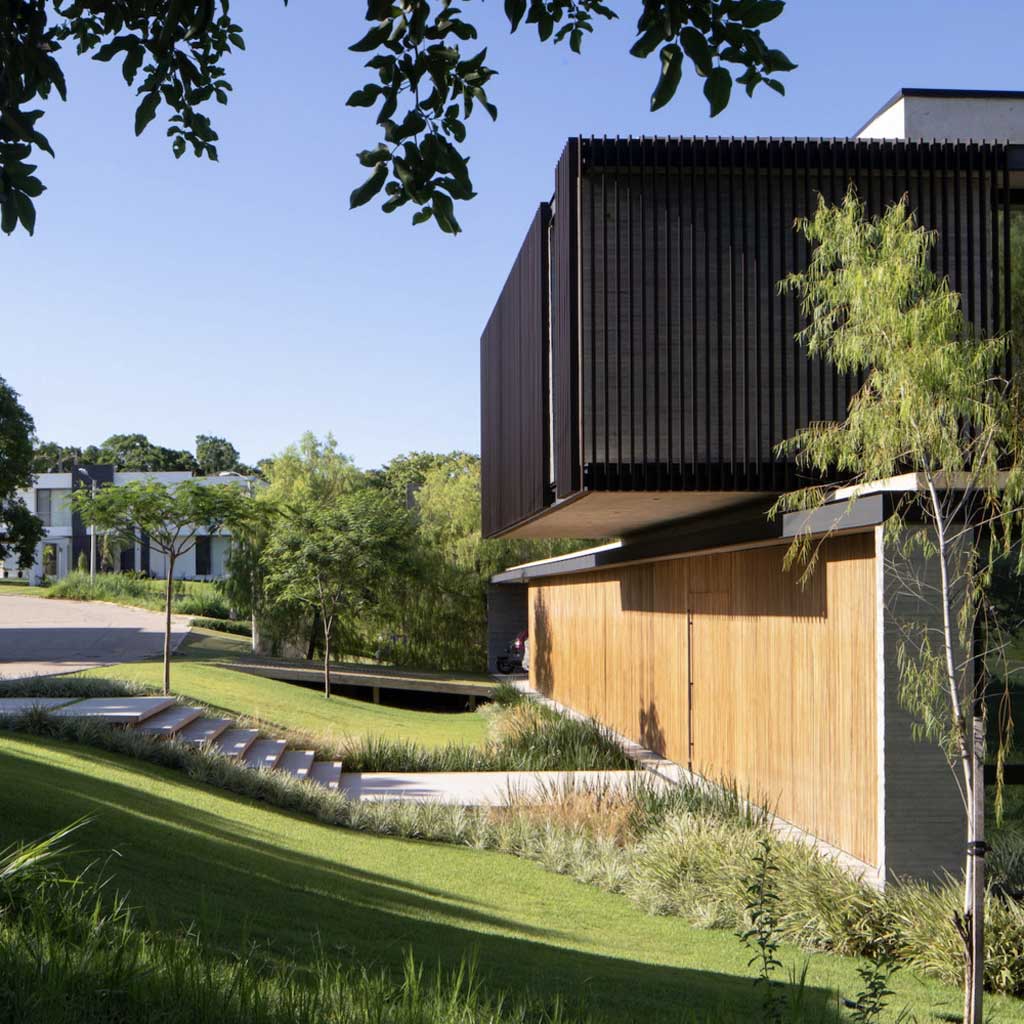
The Impact of Glass in Enhancing Spatial Connectivity
Glass, a material synonymous with transparency and openness, is strategically used in the Salatino House to enhance the linear layout’s spatial connectivity. Large glass windows and doors not only flood the interior with natural light but also create an unobstructed visual flow between the living, dining, and kitchen areas. This transparency is key in maintaining a sense of continuity throughout the home.
The use of glass extends the interior space to the outdoors, blurring the boundaries between inside and outside. In the Salatino House, the living area’s glass doors open up to the garden, integrating the natural environment with the home’s interior. This connection not only enhances the aesthetic appeal but also promotes a healthier, more open living environment.
Glass also plays a crucial role in energy efficiency. In the Salatino House, double-glazed windows provide excellent insulation, keeping the interior comfortable regardless of the external weather conditions. This energy-efficient feature is not only environmentally friendly but also cost-effective in the long run.
The reflective quality of glass adds another dimension to the interior design. In the Salatino House, the interplay of light and reflection creates a dynamic and ever-changing ambiance throughout the day. This interaction with light adds a layer of visual interest and sophistication to the linear layout.
The Salatino House is a masterclass in the use of materials to enhance architectural design. Wood, metal, concrete, and glass – each plays a distinct yet harmonious role in creating a linear interior layout that is both functional and aesthetically pleasing. This house is more than just a living space; it’s a testament to the power of thoughtful material integration in crafting modern, sustainable, and engaging environments.












