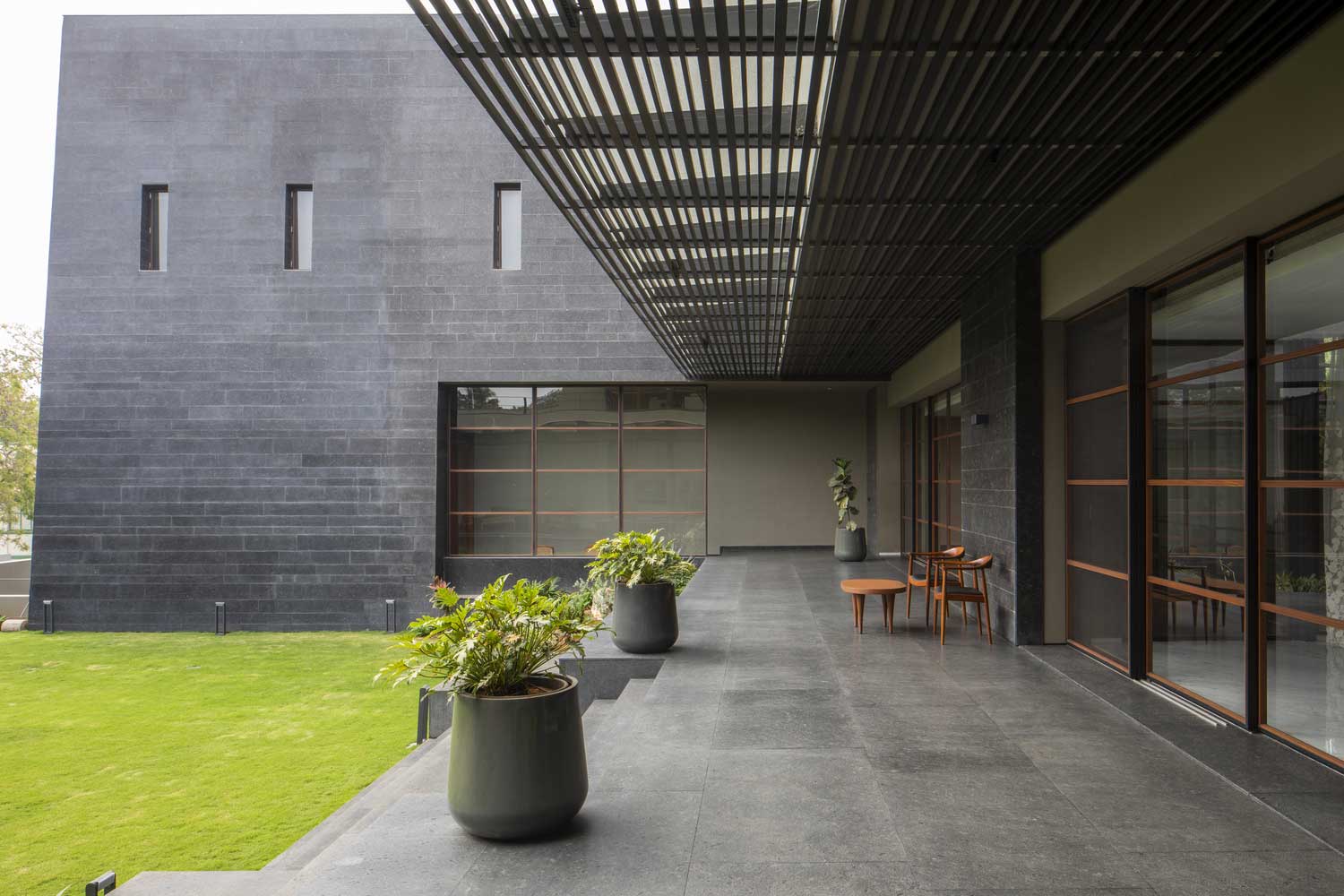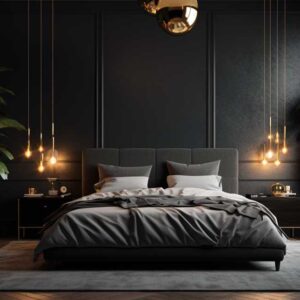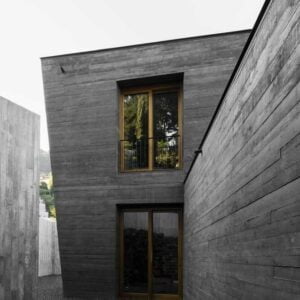You will not surprise anyone with the bright walls of the house, but the facade of the house in black will not go unnoticed. Modern architects are increasingly using dark tones and there are many adherents of these design innovations.
BLACK HOME EXTERIOR 👉 COOL EXAMPLE OF A BLACK HOUSE FACADE
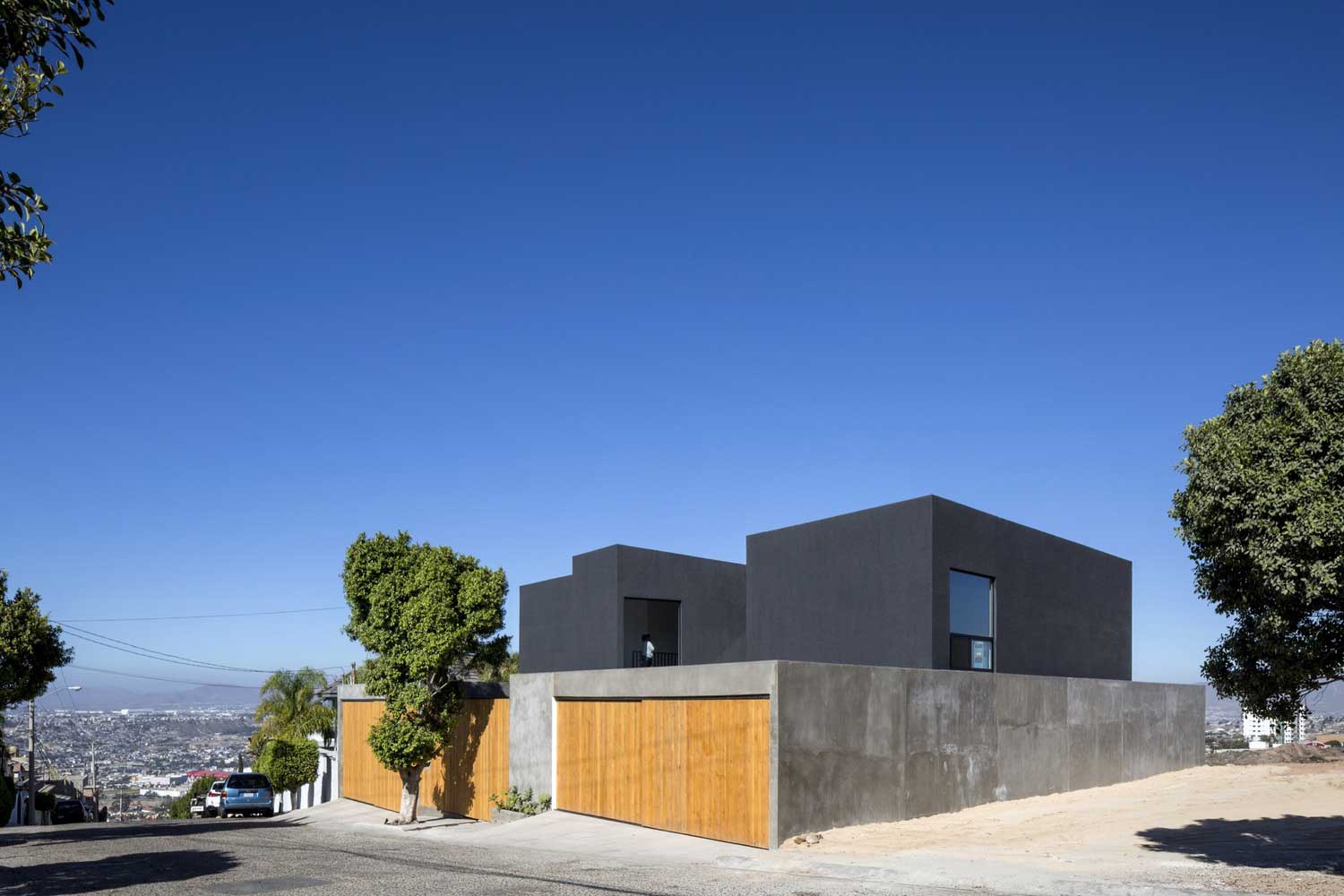


The dark color of the facade creates an ideal background that emphasizes the design features of the building. It blends perfectly with the minimalist trend in architecture, because it allows you to focus on those elements and details that the author of the exterior design of the house wants to emphasize.
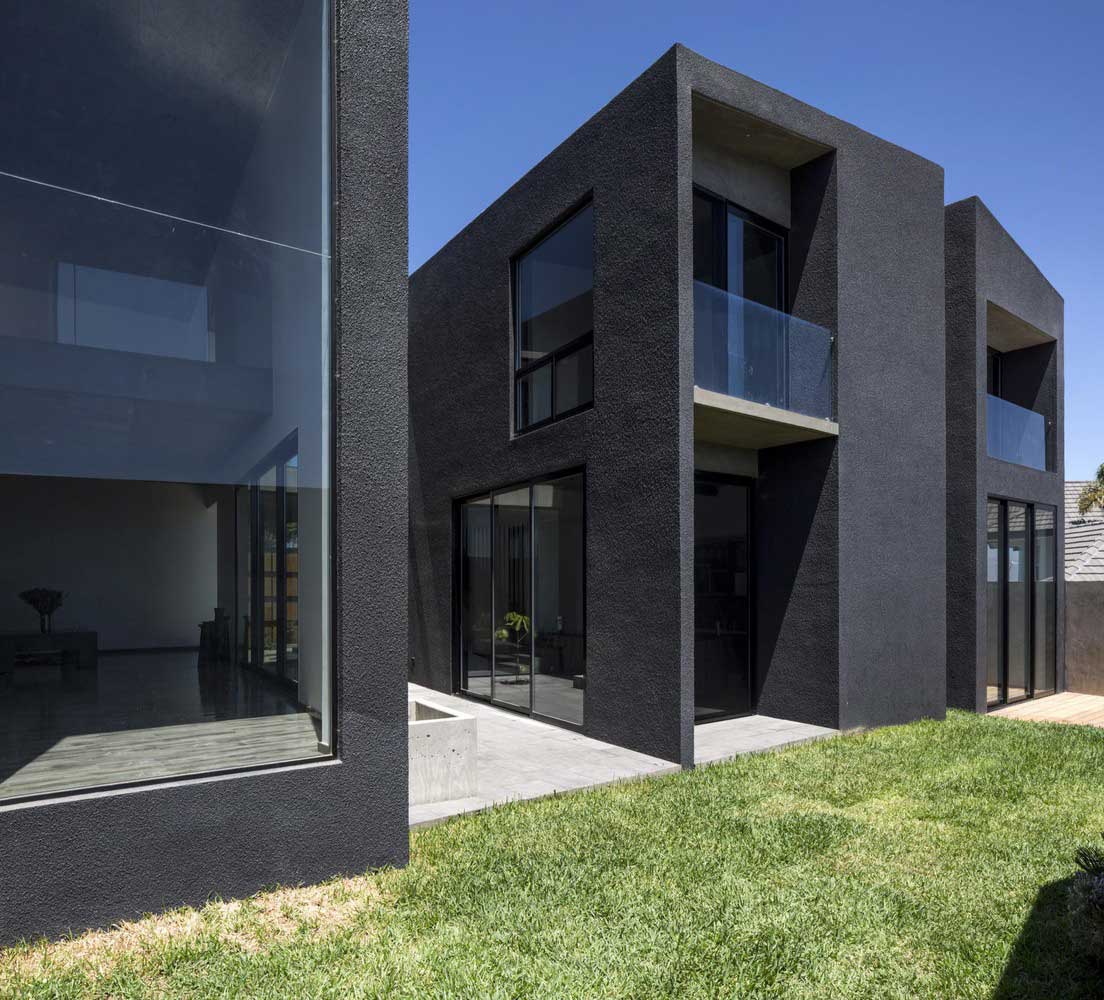
The entire construction ensemble in black is located on a hill in a residential area of San Diego. Three two-story buildings are in the form of trapezoidal prisms in black. The houses are in the same row, which allows using the area of a small plot with maximum benefit.

Black color should be used very carefully and remember that it is almost impossible to get a perfect black shade: it will always be shaded with gray or other colors of the spectrum.

Minimalism, simplicity and black color focus on panoramic windows that open to the residents of the house all the beauties of the surrounding landscape. The continuous glazing design allows you to open the windows if necessary for better lighting or cross ventilation.

All three geometric designs of the residential complex are interconnected by glass transitions that solve several problems at once. Firstly, they provide a convenient connection between detached buildings, and secondly, they achieve the right balance between openness and confidentiality.

Although some rooms on the second floor do not have windows, the panoramic lighting of adjacent rooms and a glass passage provides these rooms with a sufficient influx of light and air. The transition of the second floor has access to an open area covered with polished stone of noble gray color. In combination with the facade of the house in black, the architectural solution looks complete and concise.

Having crossed the threshold of a house with a dark facade, you find yourself in a completely different world. The feeling of light, spaciousness, comfort does not leave you in any room. The striking contrast of the black facade palette and light tones of the interior walls only reinforce these feelings.

ArtFacadertheless, unity with the design line of the facade is felt in the middle of the house due to the dark floor and gray ceilings. The black-gray-white interior does not look elaborate, but restrained, noble.

Well-chosen natural materials for interior decoration are an unmistakably-chosen tool for the correct placement of emphasis in the overall design idea: to emphasize the unity of laconicism and nobleness of the facade of the house in black and light and soft interior interiors.
| Architects | T38 Studio |
| Photo | Fran Parente |
DARK EXTERIOR HOMES 👉 ELEGANCE OF RESTRAINT AND SOPHISTICATED LUXURY

Gone are the days when the black facade of the house was associated with a gloomy and mournful perception of the building. Modern architectural solutions and new building materials give the external dark appearance strict elegance, originality and sophisticated simplicity.

Modern black house design 👉 specific features of the black finish of the external walls
The architectural ensemble with a dark facade looks monumental and reliable thanks to the building structure. Two separate buildings are interconnected by a pavilion with panoramic glazing. This not only provides a stable connection between the internal rooms and the external space, but also creates a protected patio.

Clear lines of the facade stand out against the background of a one-story building thanks to black finishing materials. Dark local granite reduces construction costs, provides durability and heat-resistant properties of the building. Granite walls require minimal maintenance costs, they are resistant to natural influences and retain their original appearance for many years.

Various shades of granite stone from light gray to black allow you to improvise with a color palette. Thanks to this, the external walls do not look boring and monotonous. Granite slabs are also used to equip walkways, steps, driveways, which creates a single space in color and material terms.






When choosing a coloristic solution for facade surfaces, it is necessary to take into account the general stylistic direction. The dark exterior surfaces of the building will be appropriate in the following architectural styles: minimalism, gothic, high-tech. Do not neglect the arrangement of the homestead territory in unity with the architectural solution, in order to provide a general concept of landscape design and the exterior of the house.
Black and white house design 👉 black facade of the house combined with a bright interior

The dark color of the facade is successfully shaded by light shades of interior decoration. With the sliding doors open, only the contrasting tone of the stone surfaces indicates that you are in the yard or inside the house. The interior of all rooms supports the strict and noble restraint of the exterior.

All windows are made to order from a metal profile painted in black, which emphasizes the luster of panoramic glazing and polished stone surfaces. Special charm and attractiveness is given to the premises by fixtures of an original form and bright interior details.




White Indian marble contrasts with the dark granite of the building’s façade, while the wooden flooring of walkways and stairwells softens this stone abundance. Custom-made brass hardware gives polished wood doors sophistication and wealth. The entire interior of the cottage creates a sophisticated and elegant atmosphere for residents and emphasizes the clear lines of the black facade of the building.
| Architects | Spasm Design |
Black farmhouse exterior 👉 Modern house design with traditional black wood facade
An expressive project of a house with a wooden facade in black, as if silhouetted against a landscape. The strict, solid design is emphasized by the conciseness of the lines, the simplicity and good quality of the structures. All this is framed by light lines in the design of the site, bright natural colors.
The walls of the house and the roof are made in the same graphite color. This technique helped to distinguish the building quite strongly against the background of traditional urban development, in which, as a rule, the color of the basement and roof is several times darker than the building envelope. But this is not the only nuance, because of which this cottage attracts special attention.
Black facade house 👉 Modernization of traditional solutions in a house project with a black wooden facade
The building is a modernized classic house with a gable roof. At the attic level, a rectangular structure is built into it, corresponding to the modern trends of minimalism and high-tech. In addition, to add a new generation of atmosphere to the classics, the transition between the roof and walls was made concise, without cornices. The building received spectacular panoramic windows. They visually lighten the house with a black wooden facade, make it open, friendly.
Due to the large area of glazing, the building in dark graphite color does not look gloomy and gloomy. Here, rather, there is an element of good quality, modern luxury and aesthetics.
A contrasting chimney in a light tone also helped to dilute the dullness of the architecture. Landscaping on the site and light shades of the terrace, adjoining structures also facilitate this cottage in the context of perception. The atmosphere does not press, but remains at home cozy, pleasant, warm.
Dark exterior 👉 Contrasts and accents as a basis in the design of a house with a black exterior
Due to the fact that light colors were used in the design of the landscape, it was possible to achieve the expressiveness of the building. It has a quality focus.
Color has become the main tool for decorating a modern, concise home. With the help of contrasts, it was possible to achieve dynamism, expressiveness, not only externally, but also internally. Dark and light colors constantly intersect in the interior, emphasizing and delimiting functional areas, elements, structures.
There are bright green lawns in front of the house, flower beds are installed right on the facade. On a black background, the greens become even juicier, richer. An important element of the decor is the illumination of the dark walls of the facade. The illuminated building remains expressive in any weather and at any time of the day.
The style of this house project with a black facade can be called folk in a modern interpretation. This is traditionalism, adjusted to the new needs and demands of the family. Classical natural materials were used in construction, surface finishing and furnishings. But at the same time they were adapted to trend directions. Minimalism, techno, eco are intertwined here, and there is even an industrial touch.
| Architects | Peter Braithwaite Studio |
| Images | Peter Braithwaite Julian Parkinson |
Black Exterior Homes 👉 Modern house design with wooden exterior in black
Against the bright background of the blue sky and green meadow, an austere cottage in an expressive graphite color rises monumentally and majestically. This striking modern house design with a wooden exterior features the use of burnt wood, which makes the home stand out from the traditional, light-coloured rural setting.
The next tool for individualization of the object was the severity of forms and lines. The style of the cottage corresponds to the barn direction, which has been transformed into new architectural trends. Looking closely, you can see the resemblance to classical agricultural buildings.
Black and wood house exterior 👉 The role of fired panels in the design of a modern house with a wooden exterior
For facing the building, lamellas prepared according to the old Japanese technology were used. Due to firing, the tree becomes invulnerable to the influence of fungus, mold, moisture. Thus, the black color of the wooden exterior plays not only an aesthetic, but also a practical role. Surfaces, in principle, do not need maintenance, they remain in their original form for decades.
The object is designed for a long period of operation in winter and summer. The wooden exterior allows you to maintain a comfortable microclimate in winter frosts and in hot weather. The breathable structure of the wooden façade in the design of a modern house allows for natural air circulation.
In order for the building not to merge, to look dynamic and creative, lamellas with different shades from black to dark gray were used in it. In addition, ribbed, perforated structures were installed. They enhance the privacy of the spaces against which they are installed.
All black exterior house 👉 Aesthetics of the design of a modern house with a wooden exterior in black
The severity, modernity of the building are thought out to the smallest detail. Glazing with appropriate mirror tinting adds solidity to the cottage, increases privacy, since the spaces are less visible from the outside. Showiness is added by expressive black window frames a tone darker than the facade.
The emphasis on large rectangular windows helps to lighten the design. Due to the large glazing area, the presence of bright terraces, the cottage does not look gloomy and gloomy. In addition, the interior of the house is made mainly in light colors. Therefore, from the inside, the building is perceived easily, freely.
Spaces are planned as openly as possible. They receive plenty of sunlight and air throughout the day. To connect with the exterior, elements in a contrasting graphite color are dosed in the setting.
The cool, expressive design of a modern house with a wooden exterior has become an accent element of the site and the landscape as a whole. It is the dominant feature of the landscape. But at the same time, it does not contradict the rules and concept established here, as it is made of natural materials, and the architecture corresponds to the rural barn style, although a little modernized.
| Architects | Joris Verhoeven Architectuur |
| Images | John van Groenedaal |
Black Contemporary House Designs
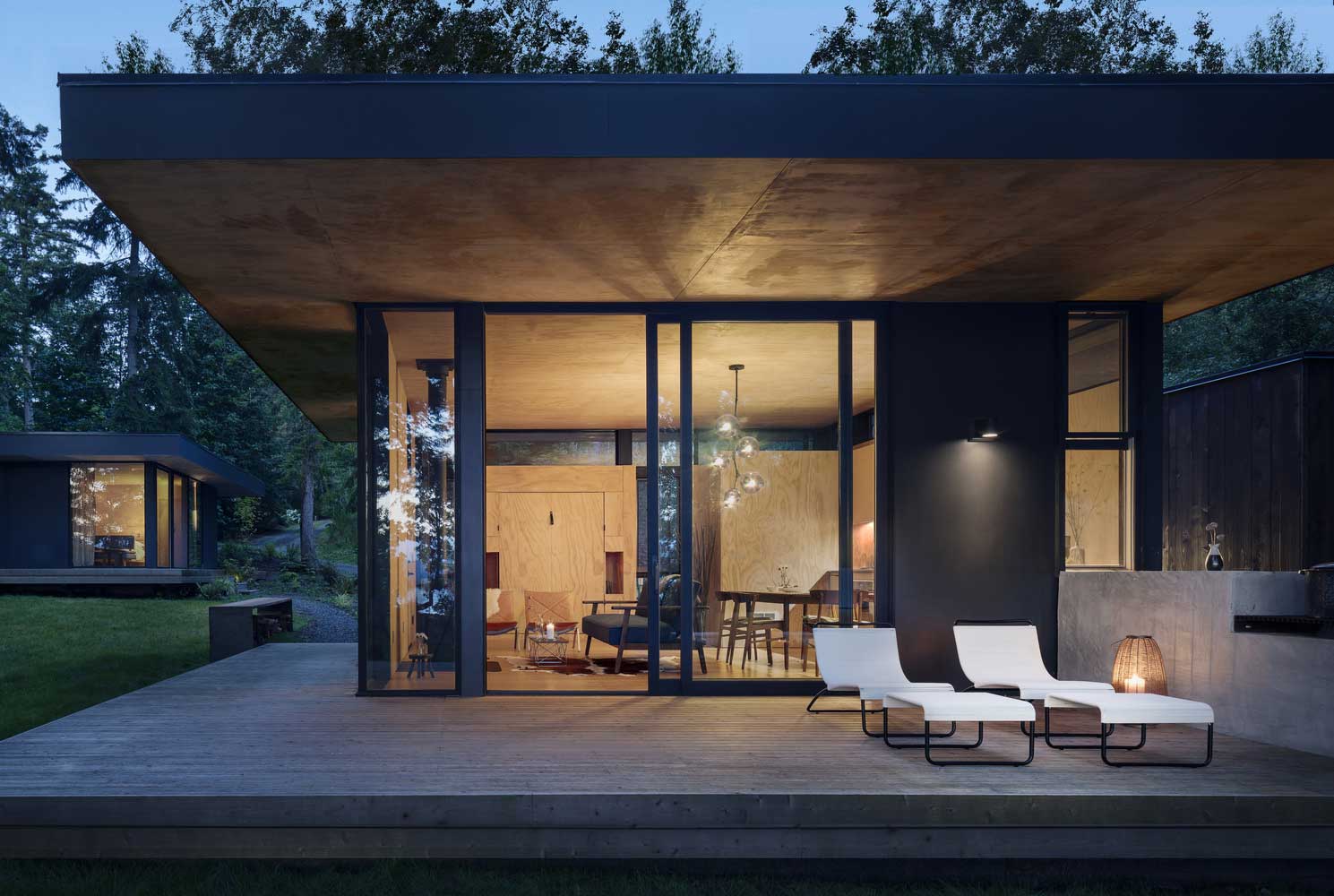
Most people prefer to choose light shades for home decoration. The popularity of such colors is due to the pleasant texture and a positive effect on the appearance of the facade. Black color is more associated with fear, night mystery and something terrifying. Designers and architects destroy established myths, showing how the design of a black house can be attractive, extravagant and graceful.
Dark house exterior 👉 Features of the black exterior


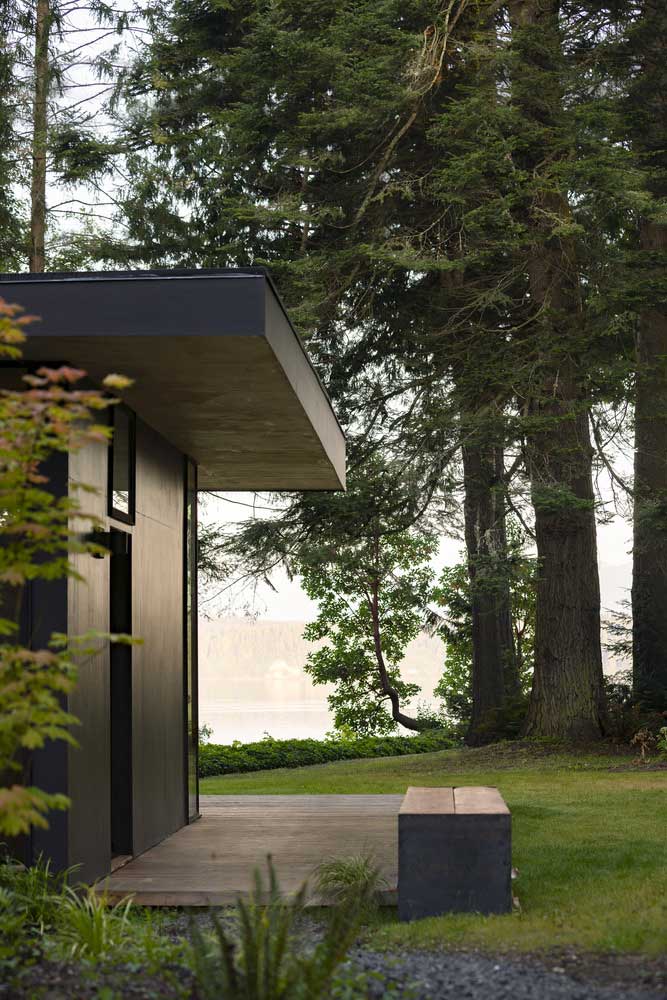
Located in the middle of the forest, the Hood River Retreat inspires creativity, peace and reflection on timeless philosophical ideas. Simple forms of construction with a restrained material palette made it possible to realize the ideal place for a large family to live. The black color of the cast concrete is in harmony with the territory shrouded in trees.

Full housing consists of three separate buildings, which are interconnected by glass openings. Most of the decoration is reserved for glazed sliding doors and panoramic windows. The design of the black facade must necessarily include areas open to natural light, so as not to appear gloomy, monochrome.

Black houses are called pretenders. The dark shell hides an interesting light finish of the interior, most often completely lined with natural wood.

“yin and yan” 👉 The main idea of the black design house
Laconic concrete exterior goes into the original natural interior decoration. For the inner lining selected plywood from cedar boards. Natural materials create an atypical combination of outdoor minimalism with a stylish modern. Shadow and light play a major role in transforming the simple idea of room design, where the sun’s rays beat every corner.
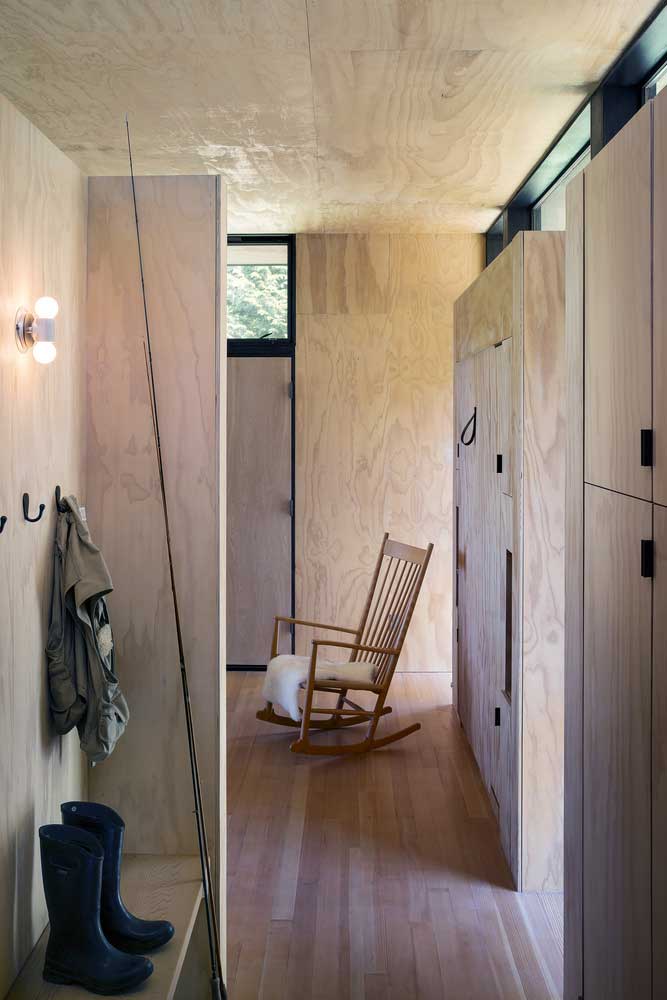
Lined with plywood, the rooms become a continuous part of the whole space, which as if does not go beyond the framework of the natural landscape. The kitchen, bedroom and bathroom are fully equipped with glazed windows. This solution allows you to enjoy the beauty of the Hood Canal.

An interesting idea was the equipment of the bedroom. For its arrangement, a transformer bed was made to order, which when folded looks like an ordinary wardrobe. All elements of the premises are made exclusively from natural materials of the same color scheme.
Black contemporary homes 👉 Continuous communication

Sustainability and sophistication have become the main guidelines for the arrangement of a simple house. The atypical exterior became the starting point of the entire structure. The subtlety of the work of architects allowed to prevent the gloom of the facade, but on the contrary, made it noticeable, standing out from the others. Imbued with a love of nature, the design of the black house became an improvisation of a spontaneous idea.

When working with such a plain facade, you should be careful not to miss the edge that turns it into a gloomy coating. Each block of the house has an individual finish: cedar siding, cement panels and monolithic concrete. Thanks to the three components, black is perceived differently and differs in lighting.

In order not to lose the game of colors you need to use more open parts on the walls. One has only to lend a hand, and you already smell the forest, you feel the freshness of the air. Probably, a light facade on such a site would look too pompous. And the refined restraint “Yin” was able to make the house truly cozy, tamed to nature, tranquility.
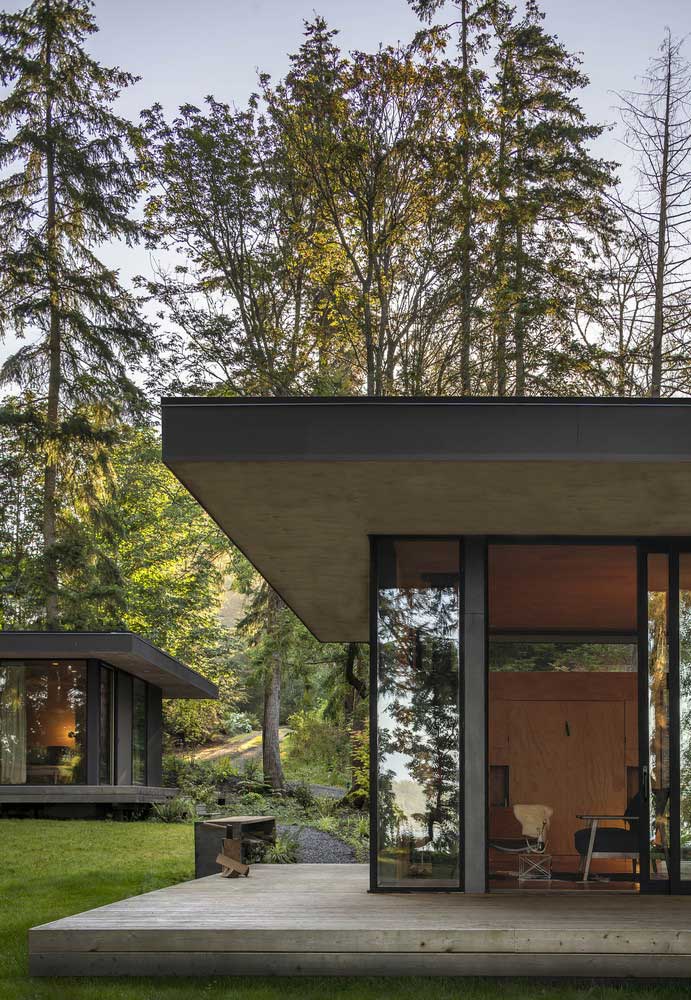
| Architects | Wittman Estes Architecture + Landscape |
| Photo | Andrew Pogue |
BLACK HOME DESIGN 👉 BLACK MAGIC 2-STOREY HOUSE WITH LARGE WINDOWS ON A STONE HILL
The architectural bureau Rowland + Broughton Architecture presented a unique 2-storey house with large windows on a hill surrounded by woodlands of Colorado (USA). The black metal corrugated finish of the building’s façade contrasts it with greenery.

Industrial design adds a particle of modern civilization to the natural landscape. The house looks like a private shelter, a family residence away from noisy streets and urban chaos.
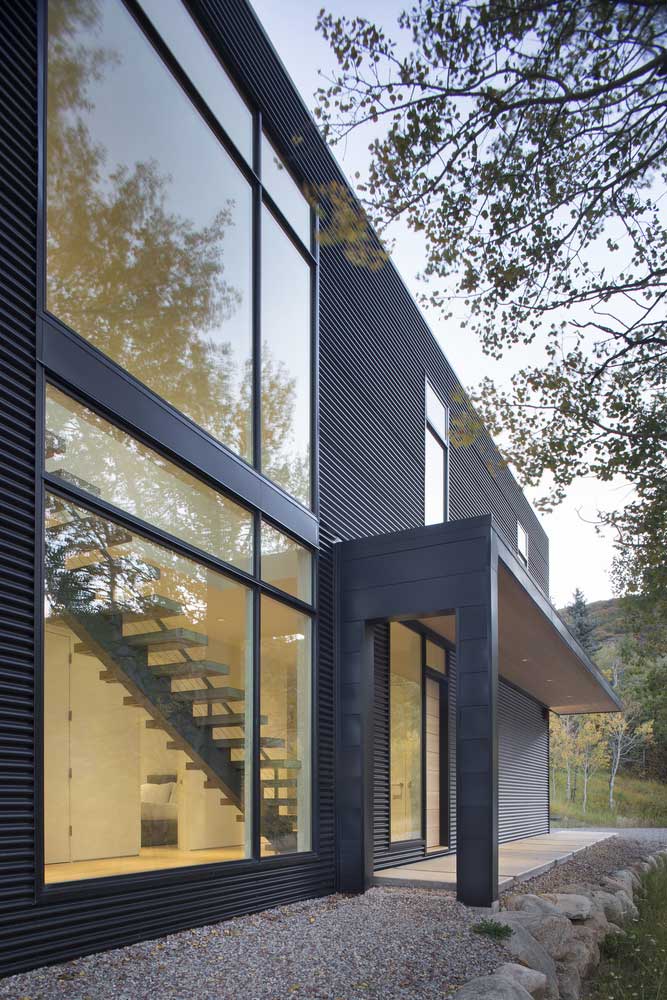
The mansion is located on a hill in a picturesque area, due to which the architects managed to achieve impeccable view characteristics from the windows. The first floor gives the impression of being in a penthouse, not only in the metropolis, but in the wild.
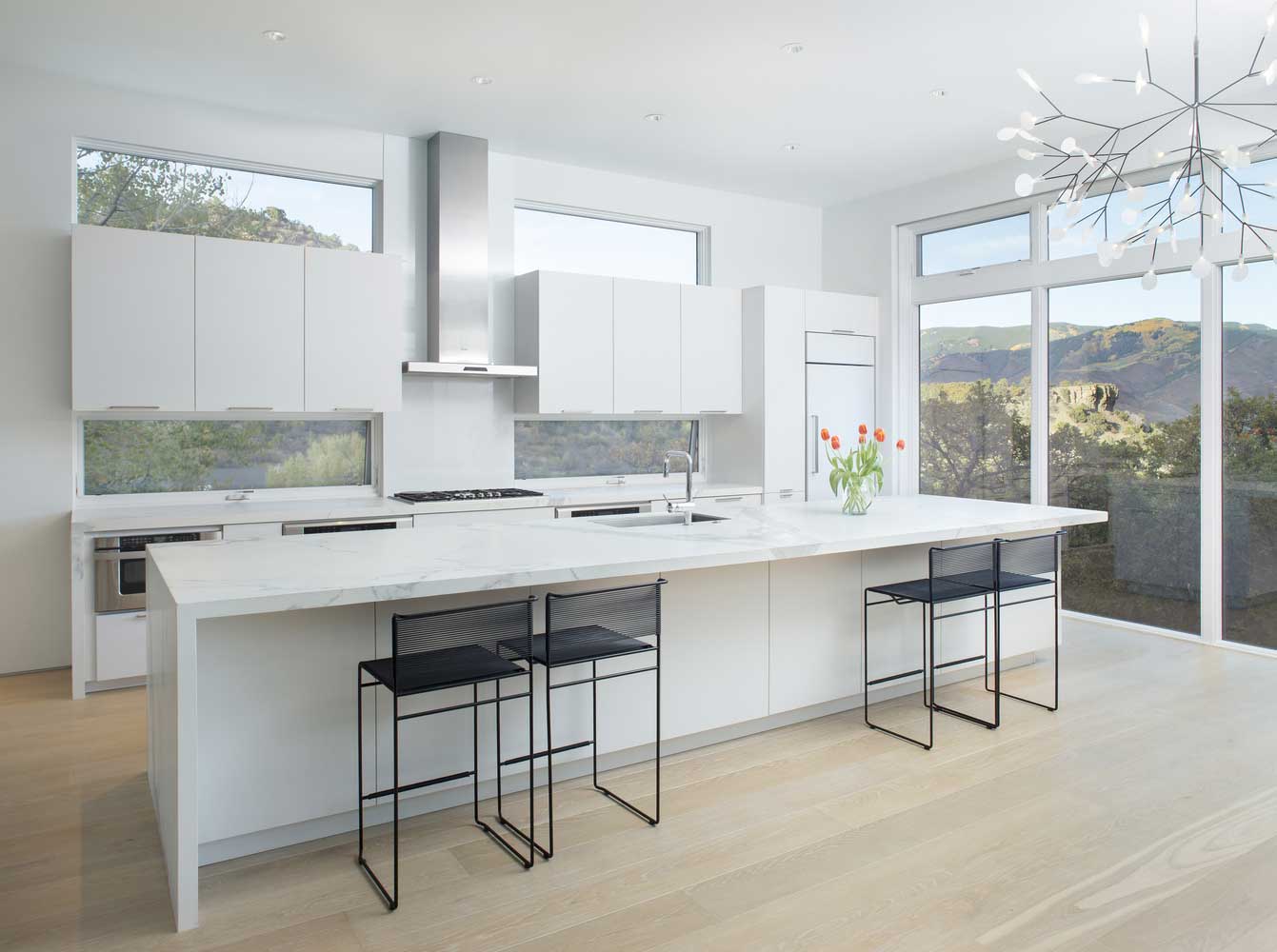
In social rooms, panoramic floor glazing is provided – being at the dining table in the living room, residents seem to be surrounded by nature. Here the visual line between the spaces is almost erased.
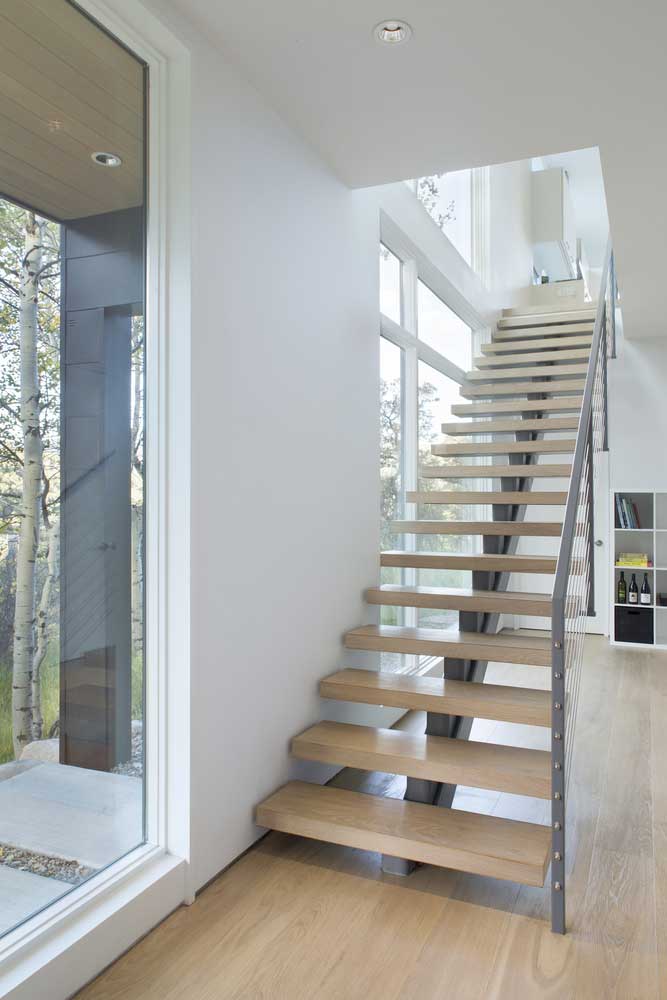
This 2-storey house with large windows is built so that the residents can hide as comfortably as possible, but do not protect themselves from the charms of nature around. A fine line has been observed between privacy and open housing.
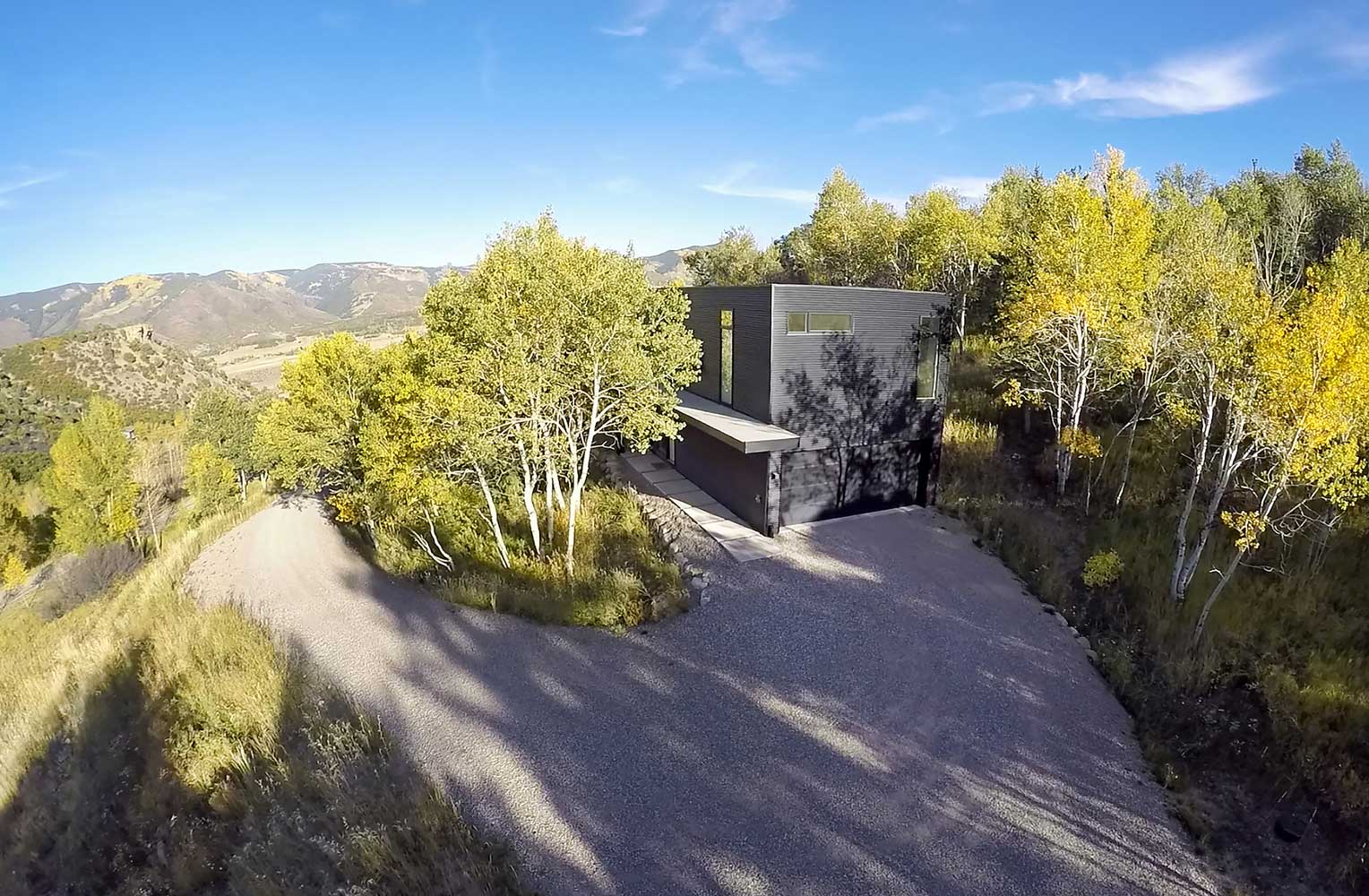
Due to the trees, the house is practically not visible from the nearest sections, roads. The building is deliberately devoid of pathos and grandeur – rationality, safety and reliability have become a priority in its design. The emphasis on privacy and security is made due to the metal finish of the facade in black.

Architects have made it possible for residents to enjoy the impressive atmosphere of the wild forest and mountains, both in social, common rooms, and in private spaces. The large terrace on the second floor and the atrium helped to bring the owners closer to nature even more.

An open area is almost buried in the forest, while it is fenced from the living space by sliding panoramic windows. This recreation area is located among the trees – smells, sounds, the atmosphere of wildlife surrounds the site, She, in turn, is a continuation of the dining area with kitchen. Due to the laconic, minimalist-style interior, attention is mainly focused on the view from the windows and proximity to nature, and not on the elements of the inner space.

Stylish, modern 2-storey house with large windows from Rowland + Broughton Architecture has become an oasis of peace, comfort and coziness for the family. Architects created a secluded corner of civilization in the middle of the forest so that it remained virtually invisible to everyone around. A simple, modest design in accordance with current trends harmoniously fits its local landscape and at the same time does not cause unnecessary attention from the outside.
| Architects | Rowland+Broughton Architecture |
| Photo | Brent Moss |

