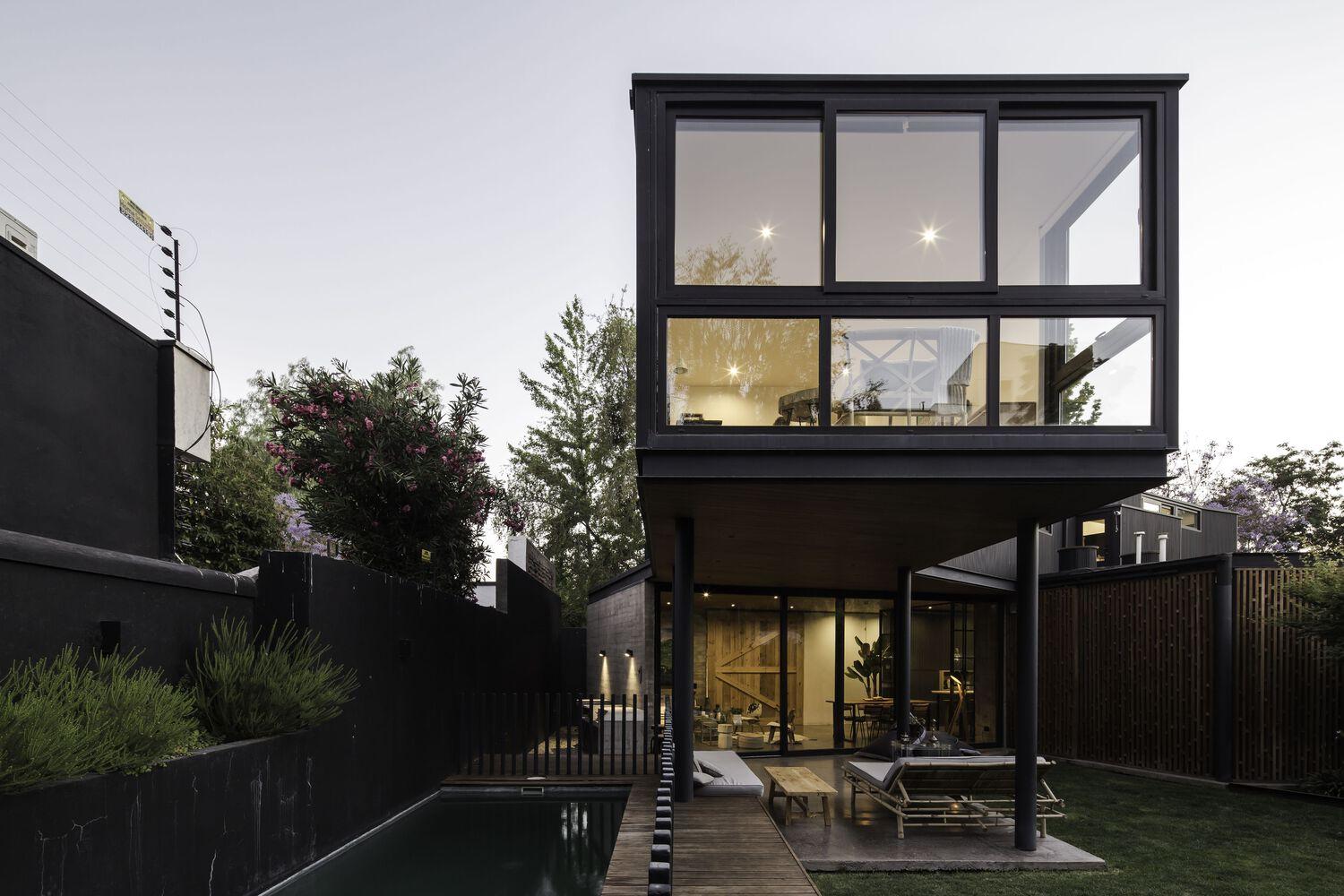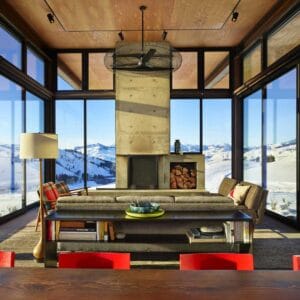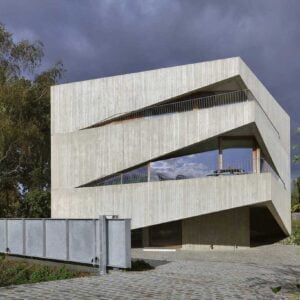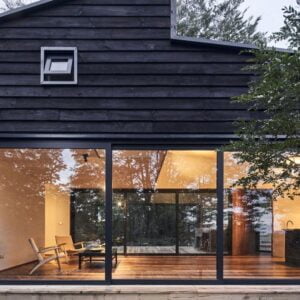The main problems of building housing in an urban environment are the lack of space and the inconvenience of the landscape. The presented beautiful project of a house with panoramic glazing demonstrates the possibilities of integrating architecture for a non-standard shape and size of the site.
Beautiful House Project with Panoramic Glazing on a Closed Lot
The architecture of the cottage was successfully adapted to the configuration of the yard, providing the residents with all the necessary functional areas. At the same time, the spaces remained quite hidden and confidential.
Functionality of the project of a house with panoramic glazing
The owners wanted to get a spacious house and have outdoor recreation areas here. It is possible to implement such a solution in a cramped area by equipping an exploitable roof, balconies with terraces. But in conditions of close urban development, these open areas would be put on display. Therefore, the architects implemented a non-standard solution in a beautiful project of a house with panoramic windows.
An outdoor recreation area is located under the house, and the building itself is partially installed on supports. It turned out to be convenient and practical. Firstly, the terrace is hidden in the courtyard behind the fence, and does not rise on the roof. Secondly, the outdoor recreation area is in direct contact with the local area, there is direct contact with the pool. Thirdly, the building forms a canopy over the terrace, protecting it from precipitation and the scorching sun, so there is no need to build a canopy.
Maximum rationality in a beautiful project of a house with panoramic glazing
The shape and architecture of the building is dynamically adapted to the inconvenient site. The house was built in the form of a courtyard, so as to use the territory as rationally as possible, equipping it with spacious housing with full-fledged social areas, bedrooms, a kitchen, utility and utility rooms.
Thanks to the adaptive architecture, there is also room on the site for the backyard, on the side of which panoramic glazing were installed in the house. They offer garden views. On the same side of the site, a pool was made, which is closely connected with the house terrace.
On the opposite side of the house there was enough space for parking. All requests and needs of residents were satisfied in terms of size, configuration of living space, availability and functionality of adjacent areas.
Thus, the architects managed to build a comfortable, spacious, self-sufficient house for a family on a narrow, uncomfortable L-shaped plot, where, as it seemed, the construction of a full-fledged cottage was impossible.
A beautiful house project with panoramic glazing is a longitudinal, curved building in which, as you move from the entrance to the back rooms, the spaces become more and more private. The first floor with access to the terrace in the backyard is reserved for social areas, including the living room, kitchen, dining room. Bedrooms and an office are designed on the second level. In general, a balance of beauty, rationality and functionality is observed here.
| Architects | o2 Arquitectos |
Glazing of a Modern House From Rakta Studio
What are the advantages of glazing a modern house with panoramic glazing on the floor, and how to position them correctly – the Rakta Studio project.

The architectural bureau Rakta Studio presented a modern cottage in the styles of minimalism and high-tech. Feature of the project in a large area of glazing. Almost every room has panoramic glazing on the floor – this is a trend in private housing construction, which contributes to high-quality lighting, good species characteristics, attractiveness and spaciousness of the living space.

The glazing of a modern house from Rakta Studio is a well-designed glass structure that provides a balance between privacy and openness of housing.

Consider the features of using floor windows in the presented project.

Unique appearance of the glazing of a modern house
Glass harmoniously looks with concrete and natural materials – wood, metal. This combination is clearly visible in the project. At first glance, the fragile, thinned forms are framed by strong, reliable structures. Thanks to this combination, the house looks light, bright, but at the same time reliable as a fortress.

All windows and concrete structures are made in accordance with modern trends – straight lines, lack of decor, play of colors and textures. The peculiarity of the glazing of a modern house is that the lower floor is almost completely finished with glass, and the upper level with concrete structures seems to be standing on this glass frame. In fact, it relies on a monolithic structure that transfers the load to the foundation. But due to thoughtful design, reinforced concrete support elements remained almost invisible.

Projects of modern houses with panoramic glazing 👉 maximum glass in social areas
There was no sense in closing the living room, dining room, and kitchen with external walls. Firstly, these are social spaces, which, in principle, need not be hidden. Secondly, these premises are located on the ground floor, and it is hidden from view from the outside by the fence of the site.

Due to this, the glazing of a modern house, it was decided to make almost through. On all sides, the social space is surrounded by glass windows on the floor. A sufficient amount of light falls here throughout the day, as the sun shines through the room both from sunrise and sunset.

The second light in the house is also made completely glass from the floor to the ceiling of the upper floor. Due to this, the space has received special lightness and looks even more spacious. Outside, this part of the house is almost transparent. In front of the living room with a second light, a pool with a terrace is made – the main social zone in the house borders on the main resting place on the territory. Due to the panoramic glazing there are practically no borders between them. It is convenient during family vacations, parties, games with children and in other similar situations.

Attractive interior viewed from the outside
A unique architectural element of the building was a swirling staircase. It is not only functional, but also one of the main aesthetic designs. It was specially made visible from the outside. For this, the second light around it is also made entirely of glass. The staircase is viewed both from the street and from the yard.

At the same time, bedrooms, children’s rooms, although they have panoramic glazing – they are not visible to outsiders. The windows deepened in the construction of the house are located behind terraces and balconies. And to achieve even greater privacy, curtains were used here.

Glazing in a modern house from Rakta Studio has become the main tool for organizing space. Due to the competent arrangement of the windows, the housing turned out to be light, bright and spacious.

| Architects | Rakta Studio |
| Photo | Mario Wibowo Photography |
Frameless Windows & Glazing 👉 Modern Design + Maximum Light & Heat

Until recently, frameless glazing technology was used exclusively in the design of office, industrial, and commercial buildings. But the boldness of architectural thinking and the emergence of modern materials have allowed to expand the scope of this glazing method for housing construction.
Frameless windows 👉 design features and technological advantages

The popularity of frameless glazing during the construction of houses is due to its wide operational capabilities. With external simplicity and apparent unreliability, this system has a sufficient degree of mechanical strength and endurance. The casement and guide profiles, racks and rollers used during installation withstand wind and static loads of up to 250 kg / sq. m

Frameless glass surfaces of the facade give the building a modern and unique appearance. Such a cottage will not go unnoticed among the same type of development of the suburban area. Through panoramic windows without longitudinal and transverse partitions, amazing views of the nearby green surroundings open, and all interior spaces have maximum access to sunlight and fresh air.

Sophisticated design solutions make it possible to fully open all the windows, thereby creating a unity of external and internal space.
Frameless glass facades will serve for a long time and without failure if you order them from reliable and trusted suppliers. Reliability and durability of the structure directly depends on the quality of tempered glass, fittings, fasteners, gaskets. In addition, professionals will familiarize you with the rules of operation and maintenance of panoramic glazing without frames.
Planning the interior of a frameless glazed house

Planning the interior space of a house with frameless glazing has its own nuances dictated by open spaces and the need to give the frame safety and stability. This is especially true for houses of irregular polygonal design. The hexagonal glass mansion on the outskirts of Zurich has one distinctive feature: a single internal curved wall.

The design of the internal partition divides the two-story cottage into two halves and performs several functions. In addition to its structural purpose, it serves as a supporting wall, and thanks to bends and turns it divides the space into functional zones. Thanks only to this single internal wall, the house is divided into two identical living spaces for two families.
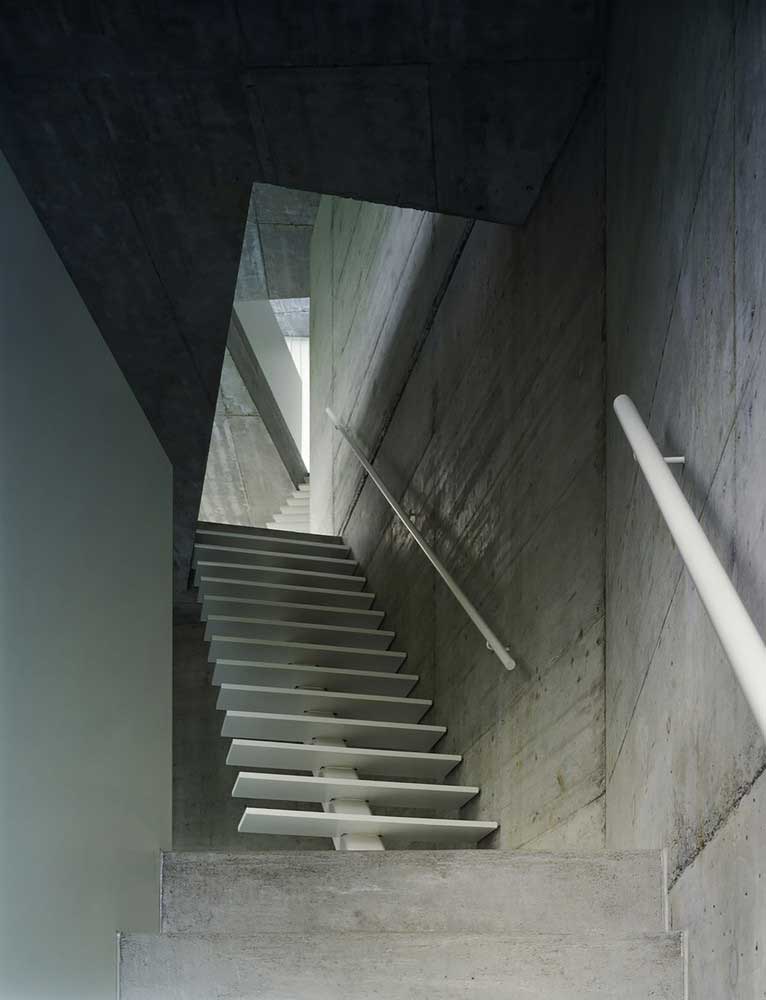
The simplicity of the architectural concept gives rise to the complexity of the interior. All rooms acquire their own character due to irregular geometric shapes. The connecting link between all the rooms is the staircase, which has a no less original and non-standard design. Each floor consists of one long room, with which a feeling of spaciousness and an abundance of light provides frameless glazing.
| Architects | Christian Kerez |
| Photo | Walter Mair |

