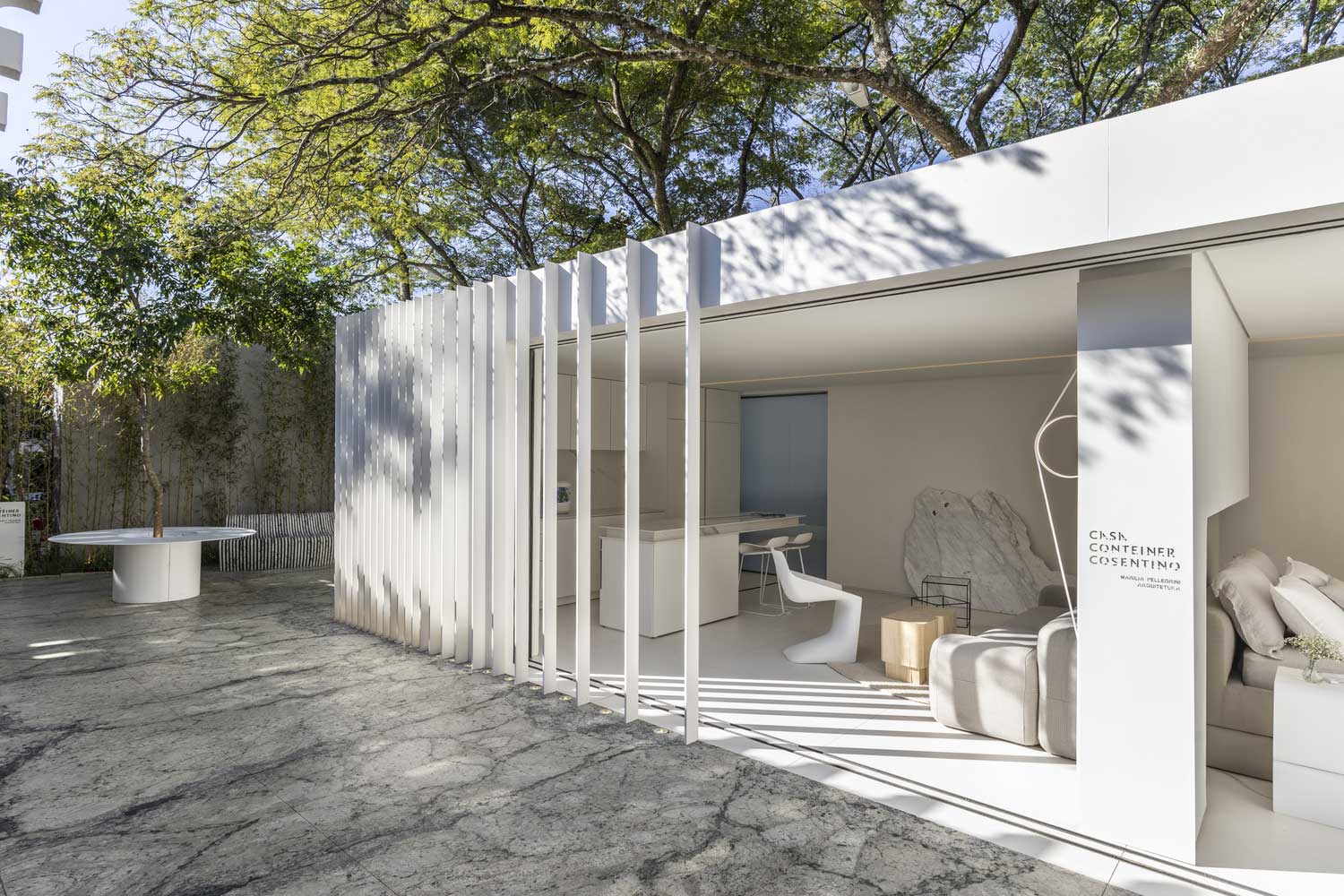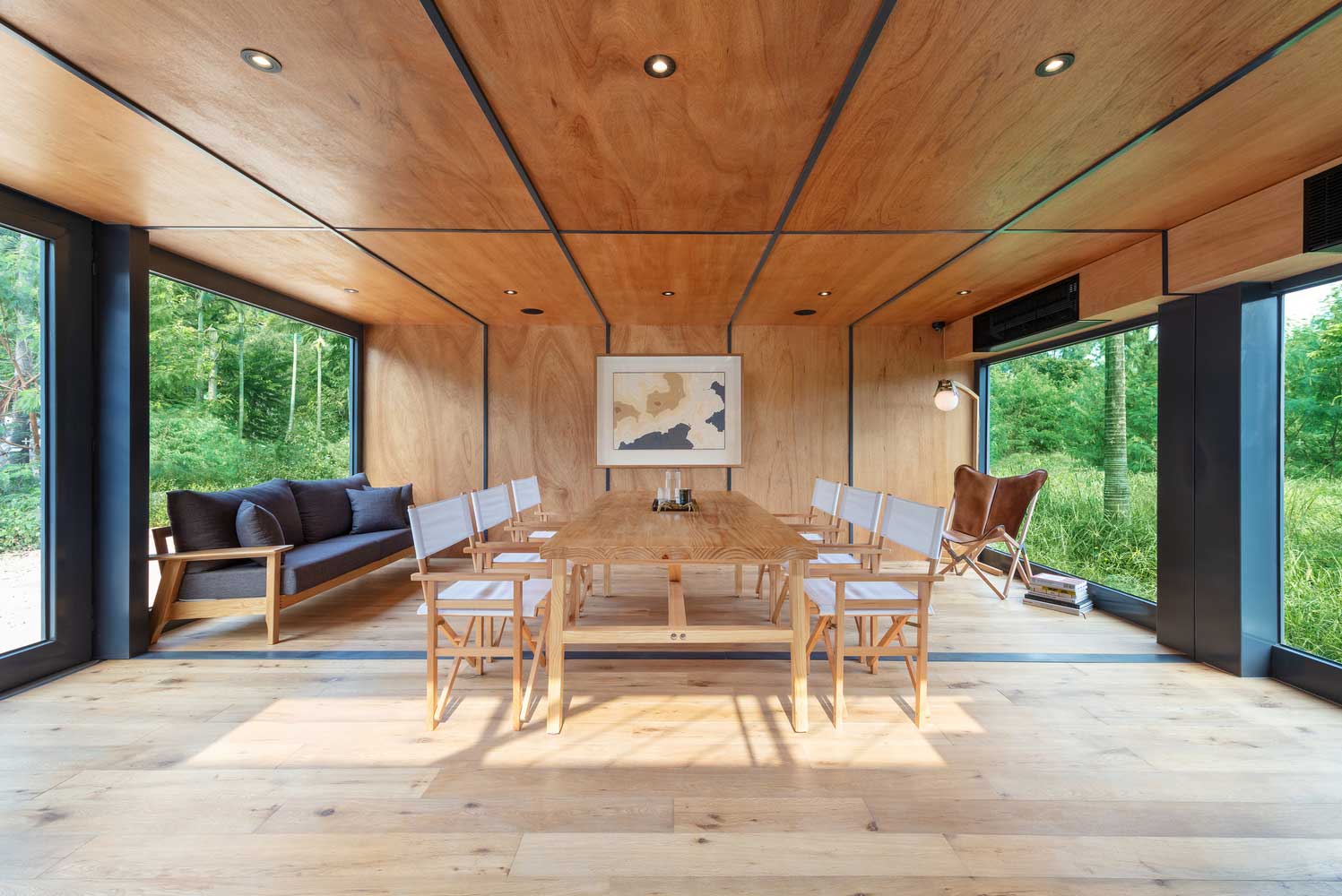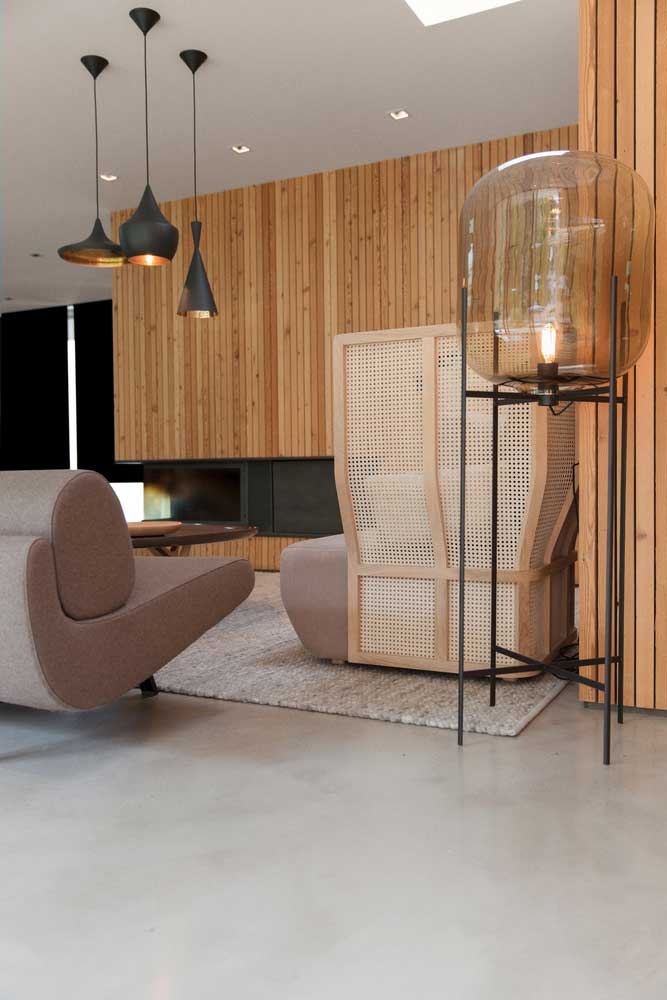Sea containers are widely used in modern architecture. Most often, these metal structures are used in the construction of small economy class summer cottages. But with modern capabilities and approaches to architecture and design, an inexpensive country house from a container can compete even with luxury real estate.

The architectural bureau Marilia Pellegrini Arquitetura proposed a project for such housing in Sao Paulo (Brazil). The architects managed to turn the decommissioned shipping container into an attractive, comfortable and self-sufficient house with all the amenities. Consider the 3 main ideas that helped them do this.

panorama instead of side wall
Architects removed the entire front metal edge and installed a sliding panoramic structure instead. Due to this, instead of a cramped, constrained space, they received a spacious, open, bright country house from a sea container.

The panoramic structure can be opened by removing the boundary between the living space and the adjacent recreation area. Closer to the edges on the facade installed lamellas as vertical blinds. This is an element of decor and a functional design that provides some privacy to the space, hiding it from the side views.
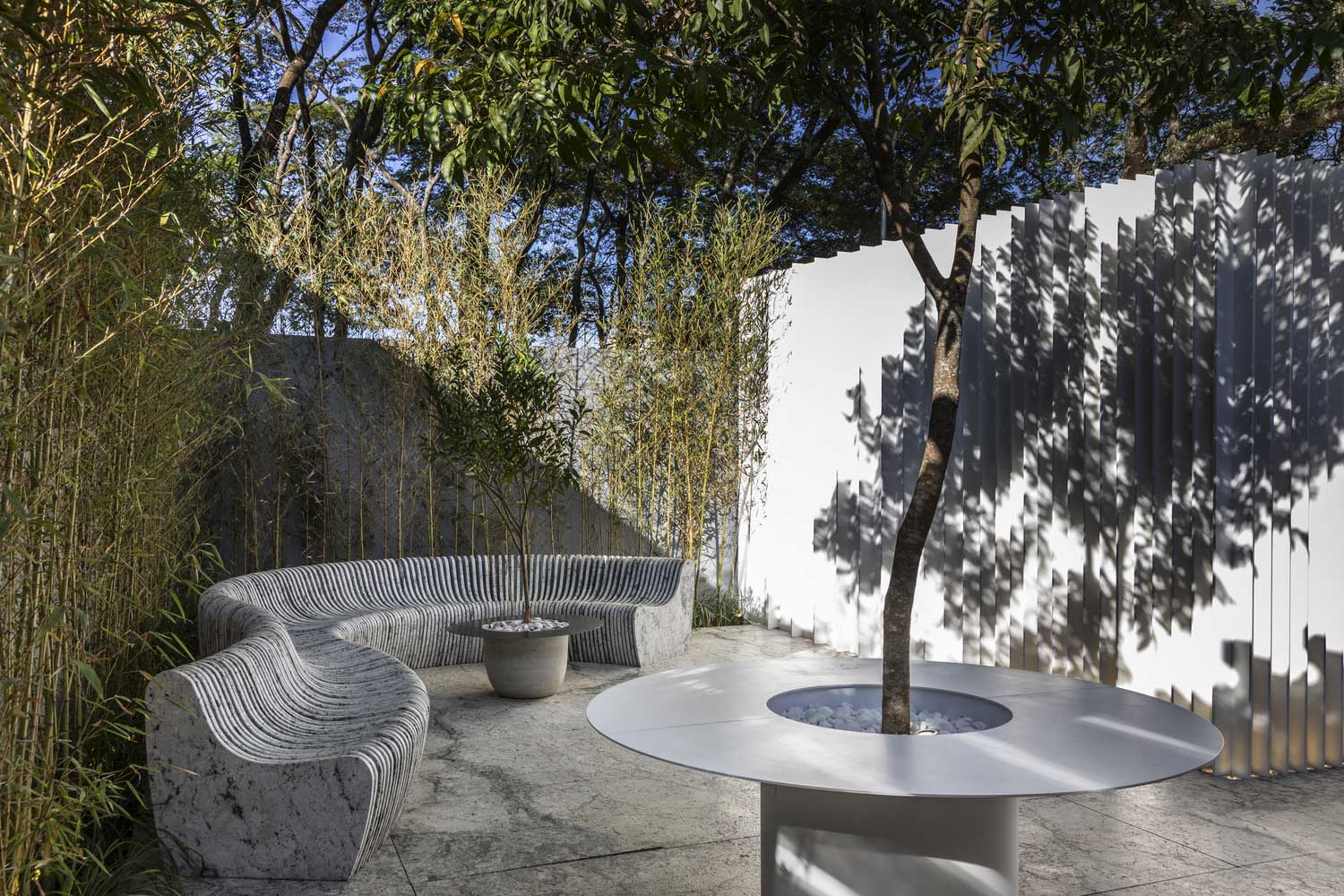

comfortable surface finish
Architects and designers have moved away from the idea of leaving the walls of the structure metallic. They built a gypsum plasterboard frame, covering the surface with light water-based paint, and in some rooms with plates imitating natural marble. The outer part of the container was also trimmed with panels and painted in light color.

It turns out that the metal structure here is only a supporting foundation, and the exterior design of the container cottage is devoid of any resemblance to an industrial structure. It looks like a small, modern minimalist style accommodation.

In addition, the finishing of the metal structure and the laying of heat insulation under it provided a comfortable microclimate. The construction is not so hot under the sun.







white color as the basis of visual expansion of space
The cottage is built of two connected containers. In one, a social zone and kitchen were designed, and in the other, private spaces, a bathroom, and a laundry. One of the main tasks of architects was to expand the space and relieve it of cramped space.

To accomplish the task, they finished in white, provided high-quality central and zoned lighting, took care of natural insolation. Thanks to this, the premises have become visually light, and the walls and low ceilings do not put pressure on the residents. Emphasize lightness and spaciousness helped minimalism.
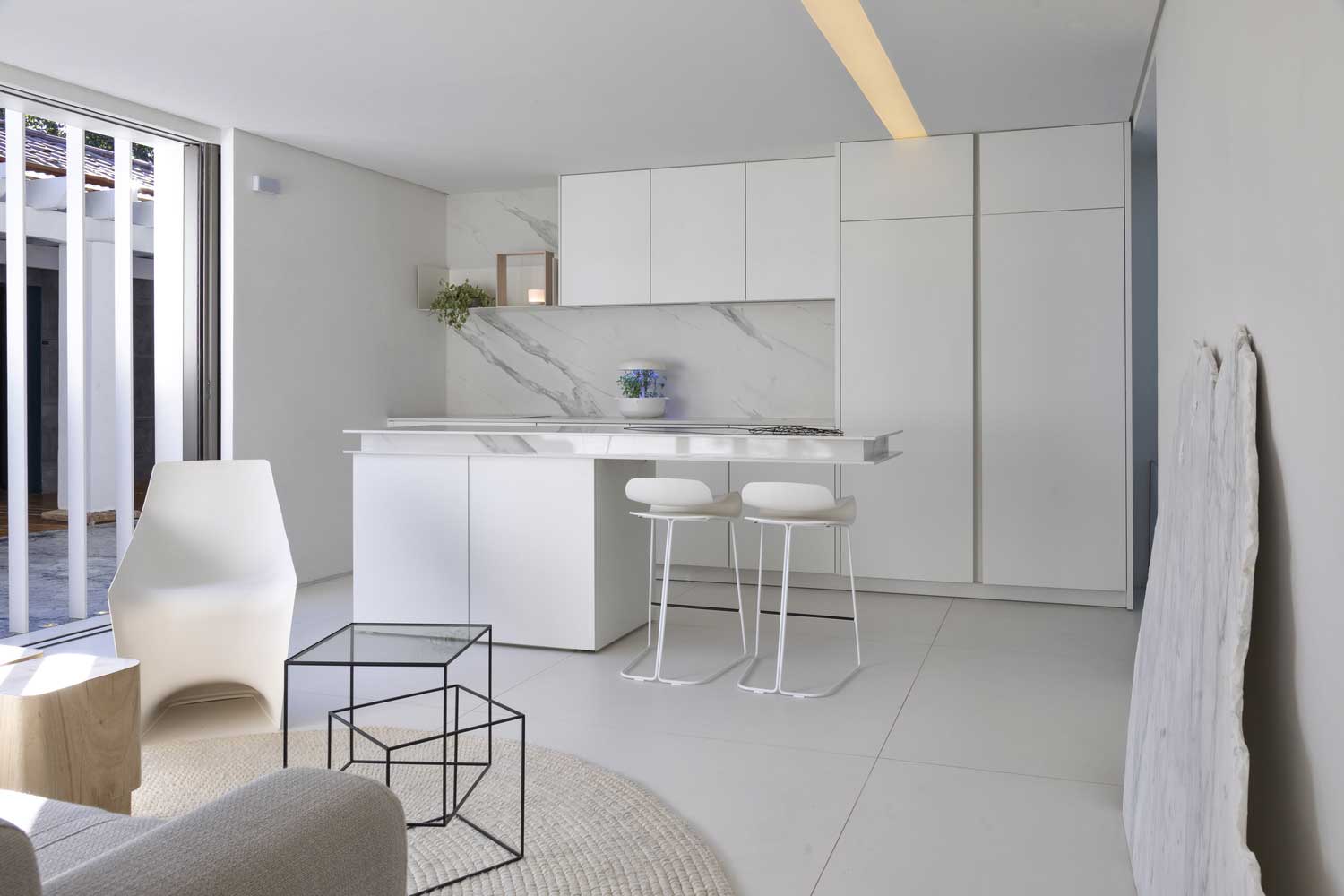
Modern ideas for building a country house from a container make it possible to turn an industrial structure into a comfortable, open and fairly spacious housing for a couple or family. This is a self-contained house with all the necessary functional areas – for relaxation, work, cooking, etc. Not knowing what this house is built of, by external signs it will not be possible to determine that the transport container has become the basis for the construction.







| Architects | Marilia Pellegrini Arquitetura |
| Photo | Ruy Teixeira |

