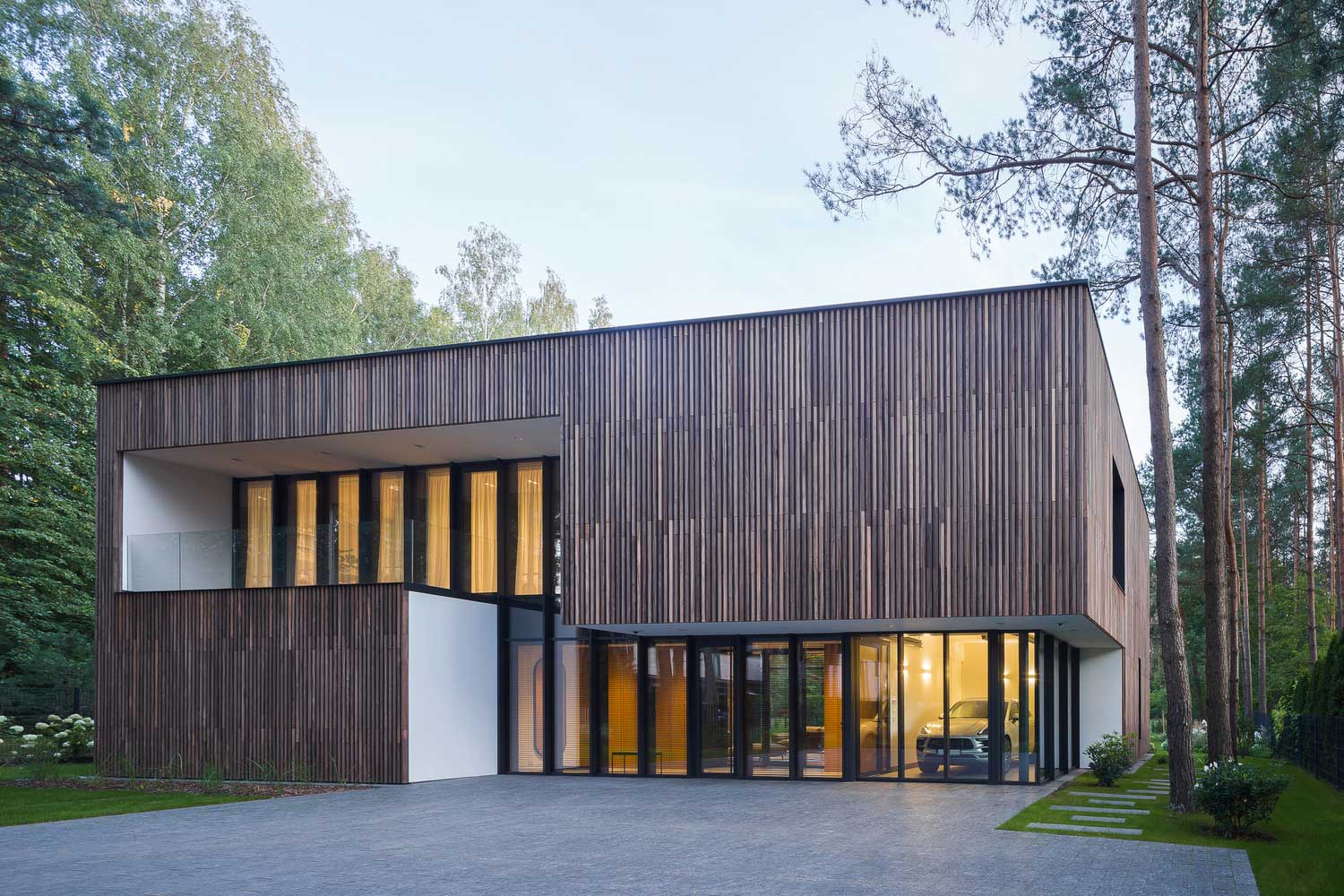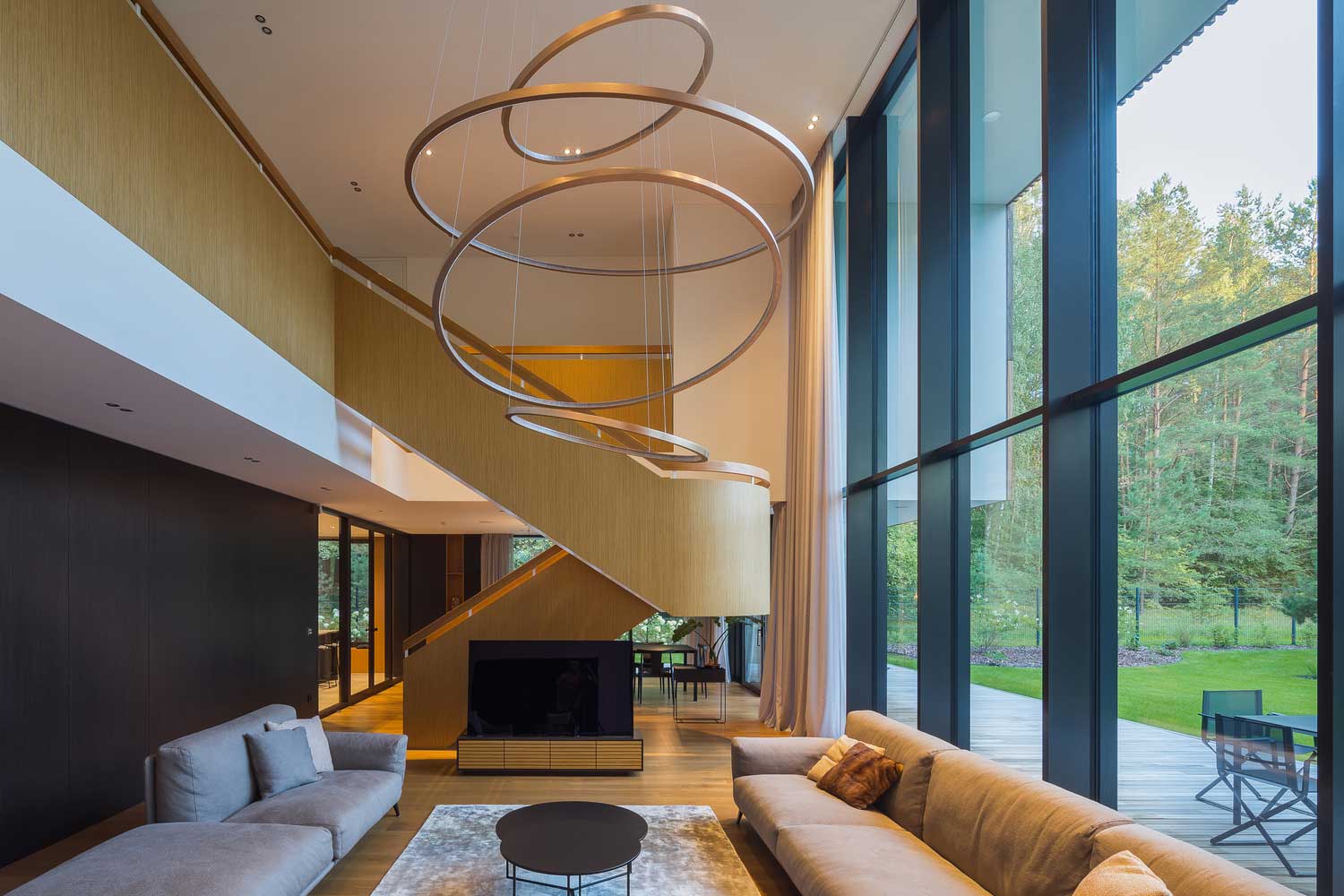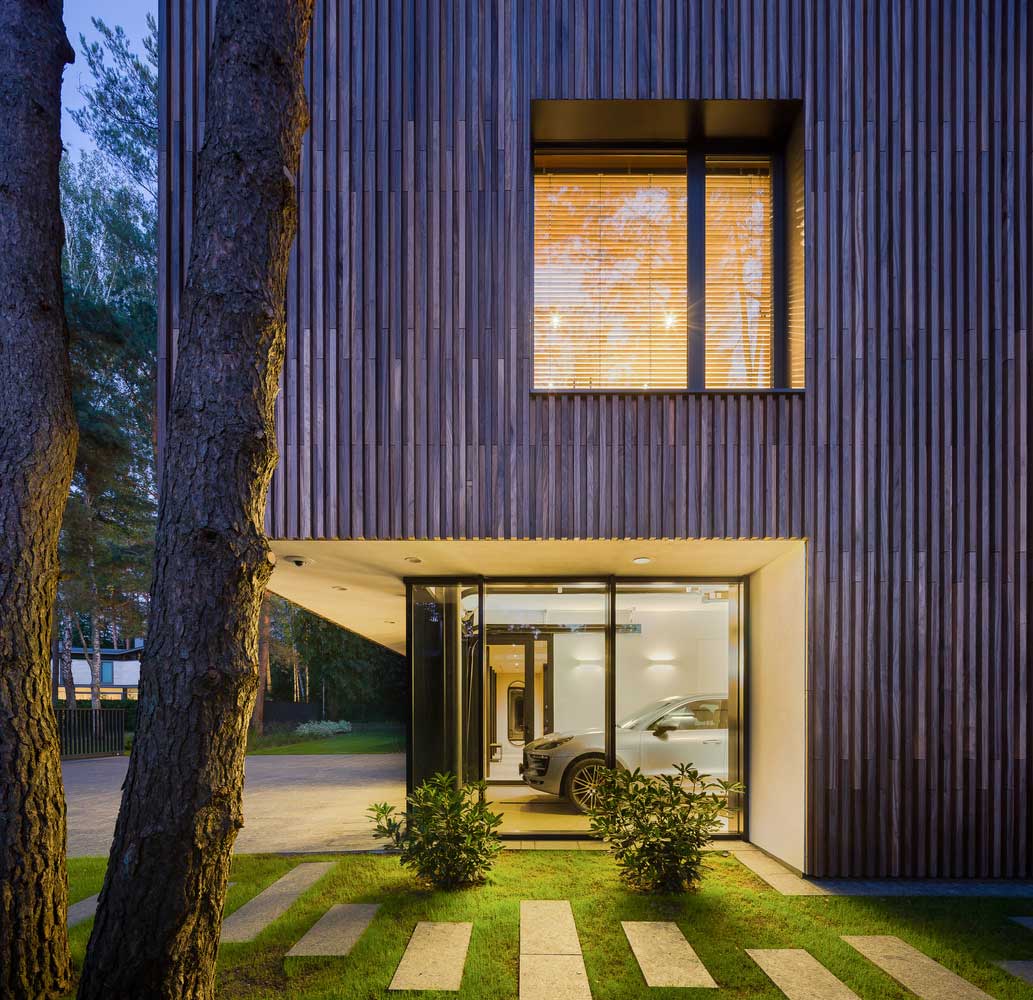The harmony of manufacturability and naturalness has become a trend in elite suburban construction. A reference example of how innovative technologies fit into wildlife was a 300-square-meter cottage from Plazma Architecture Studio. The main feature of the house was the vertical cladding of the facade of the house with wooden slats. This design plays a functional and aesthetic role.

vertical cladding as a context of proximity to nature
The house is located on a picturesque plot in a forest near Vilnius in Lithuania. One of the main tasks of architects was to adhere to the concept of proximity with the natural environment – to harmoniously fit a modern cottage into a pristine landscape. The main tool for realizing the goal was vertical cladding of the facade of the house with natural material – wood fits here like nothing else.

Lamels in a dark, natural woody tone fit perfectly into the green landscape, emphasizing the eco-friendly cottage. Due to this facade, the house stands out in contrast to the surroundings of the forest. But at the same time, the strict vertical lines used in the construction do not knock it out of the general picture of the pine forest – the trunks of the trees surrounding the house are also vertical and even.

Lamella decoration has become an element of adaptation of a modern cottage in the style of minimalism in the environment of nature. Vertical cladding of the facade with a board is a connecting link between pristine and ultramodern architecture, technologies used in the house. The abundance of wooden elements in the interior was a continuation of the concept inside the building – the connection with the environment can be traced at all levels, and not just outside. Terraces are made to match the facade – proximity to nature is visible in horizontal and vertical planes.
vertical cladding boards as an element of protection and style
The client’s requirement was to realize a building of high architectural value in the environment of nature and to achieve its functionality using atypical solutions. In the latter case, the vertical cladding of the facade with wooden planks also played a role. This simple and at the same time conceptual solution helped protect the building from external factors.

Finishing with lamellas of different tones gives the house an effect and style – the building looks fashionable, expensive and meets the current trends in housing construction. The owner wanted to get a house that was not like other cottages in the area, but without violating harmony with wildlife. The presented housing is simplicity of forms, but originality of texture. The building resembles a wooden block with cutouts – windows and doors.

The project of the house with vertical cladding of the facade with wooden structures became a reflection of the concept of modern luxury and natural beauty. This elite housing with the simplest lines possible to integrate with the environment due to the color, shape and texture.


| Architects | Plazma Architecture Studio |
| Photo | Norbert Tukaj |













