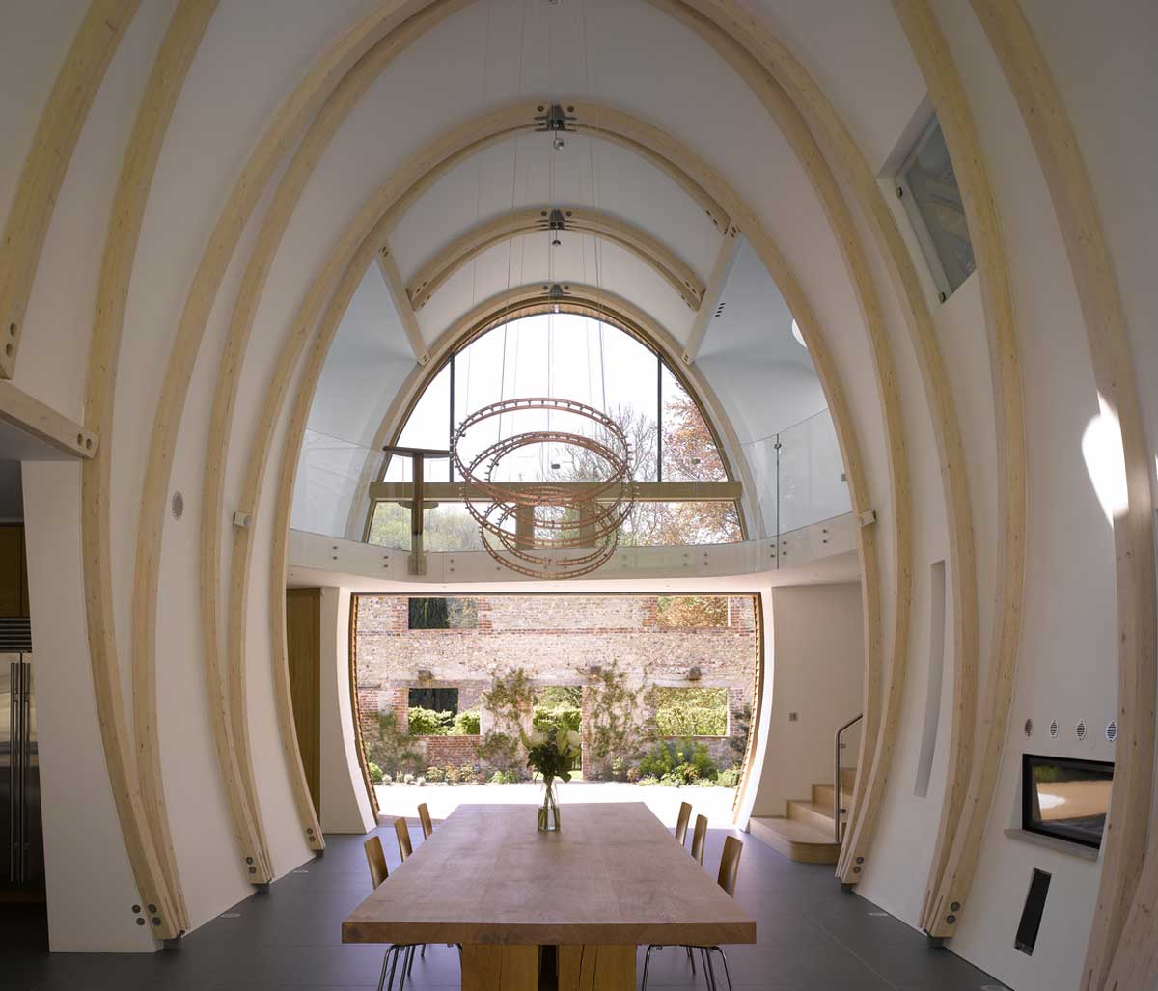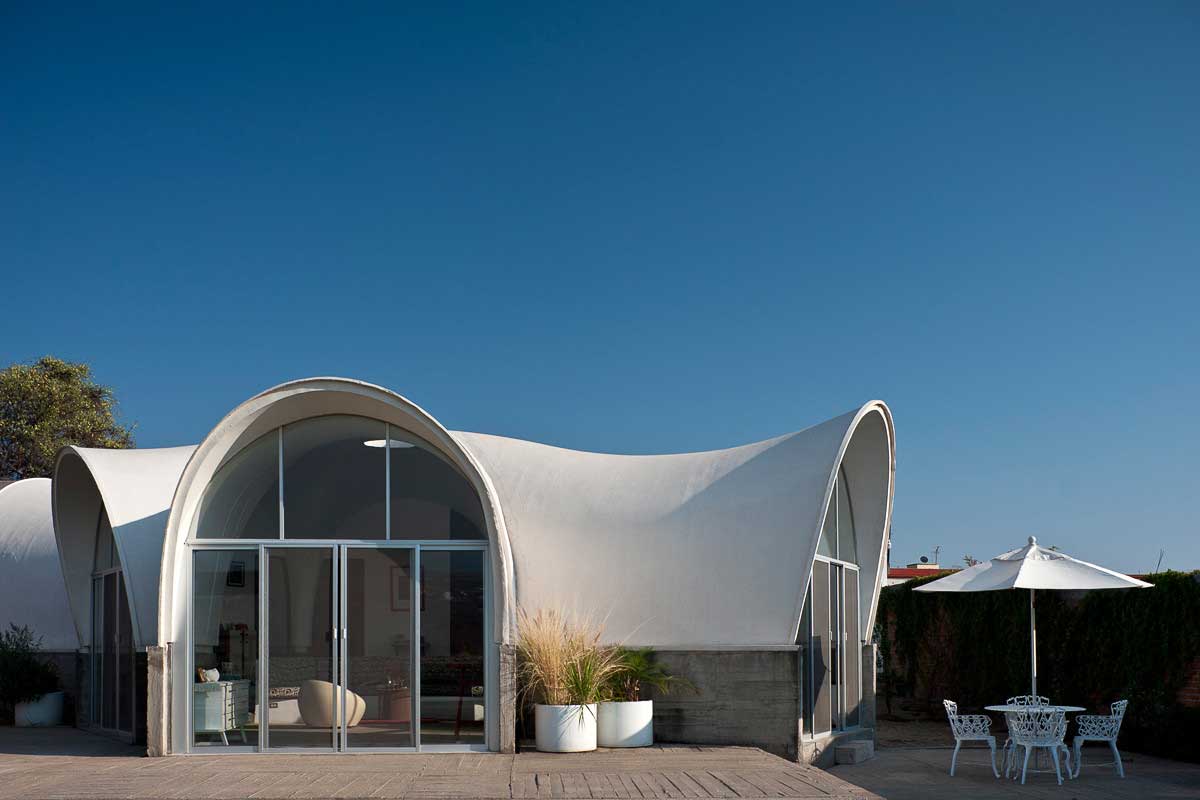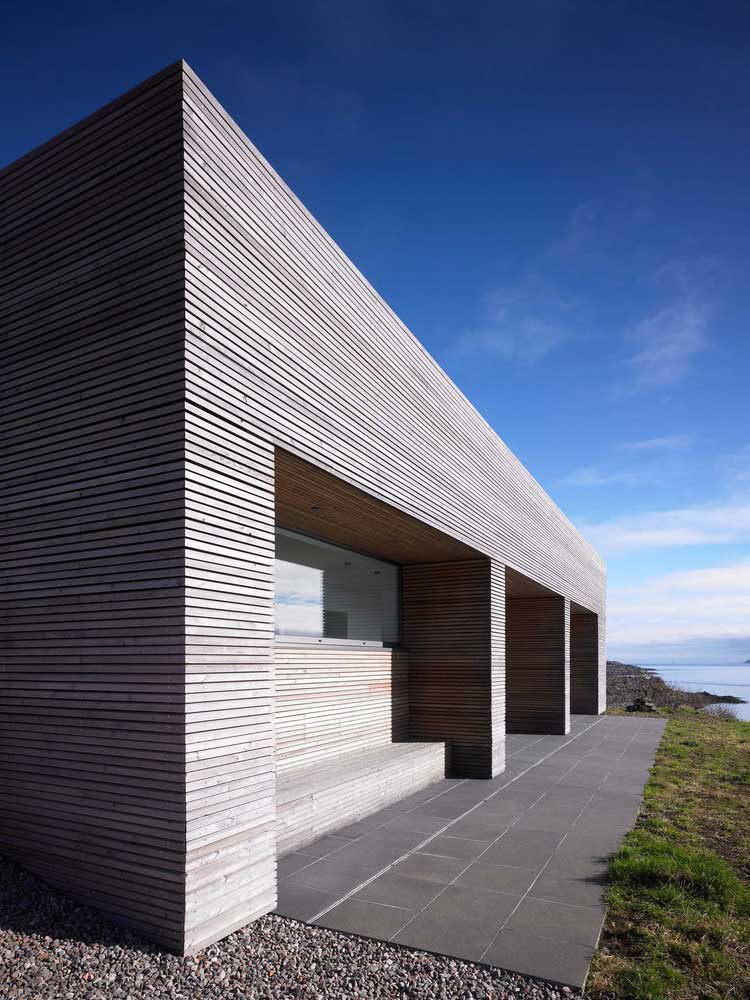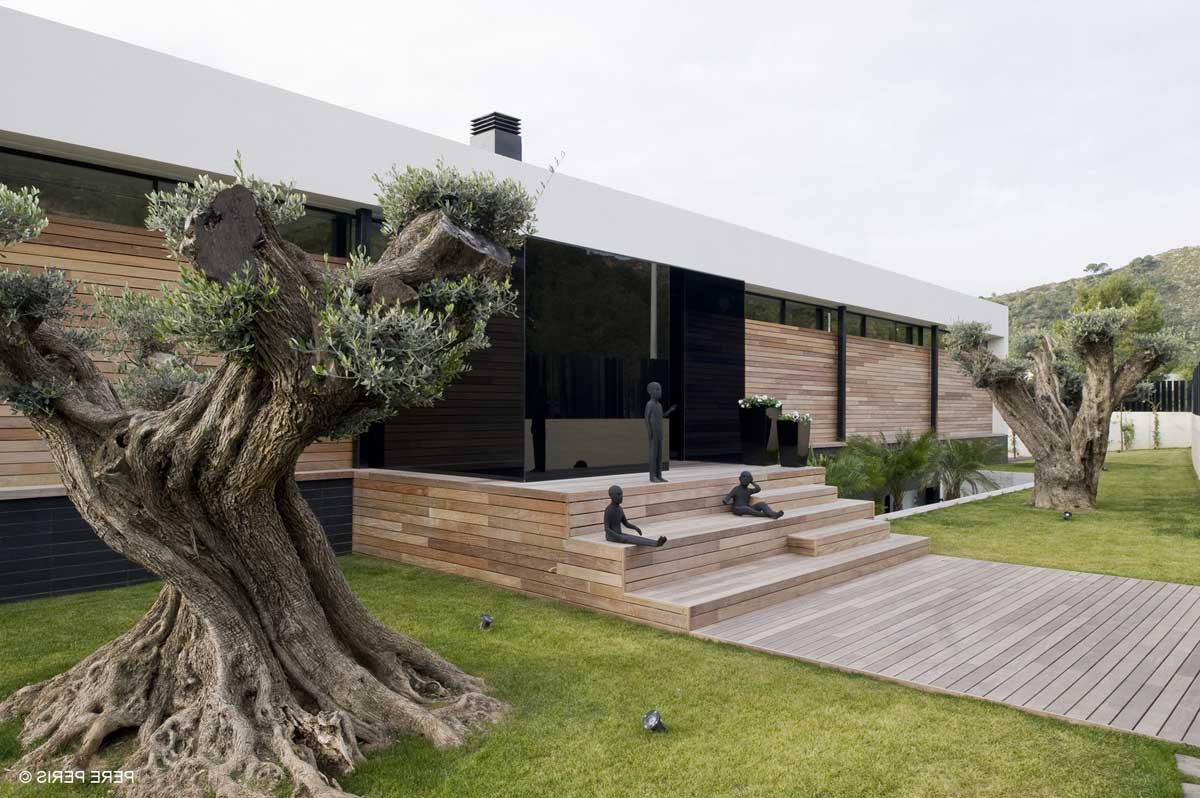In the heart of South Downs, a residence stands as a testament to the harmonious blend of nature and modern architecture. Downley House, with its prefabricated timber and earthy stone, showcases how sustainable materials can be seamlessly integrated into contemporary designs, creating homes that are both environmentally friendly and aesthetically stunning.


Prefabricated Timber: The Future of Sustainable Architecture
Prefabricated timber, known for its strength and sustainability, has emerged as a frontrunner in modern architectural designs. Downley House leverages the benefits of cross-laminated timber (CLT) panels, which are not only eco-friendly but also offer structural integrity. These panels, craned into place with precision, form the backbone of the residence, ensuring durability and longevity.
The beauty of prefabricated timber lies in its versatility. It can be molded into various shapes and designs, allowing architects to experiment and innovate. At Downley House, the timber panels seamlessly blend with the natural surroundings, creating a sense of unity with the landscape.
Moreover, timber’s insulating properties make it an ideal choice for homes. It regulates indoor temperatures, ensuring warmth in winters and coolness in summers. This natural insulation reduces energy consumption, further emphasizing the house’s commitment to sustainability.
The tactile appeal of timber is undeniable. Walking through Downley House, one can’t help but admire the intricate grain patterns and the warmth it exudes. It’s a material that resonates with nature, making homes feel more organic and grounded.


Earthy Stone: A Nod to Nature’s Beauty
Complementing the timber is the earthy stone, sourced locally to ensure minimal environmental impact. The stone cladding of Downley House is more than just a design element; it’s a tribute to the rugged beauty of South Downs. Each stone, with its unique texture and hue, tells a story of the land it comes from.
Stone, with its natural cooling properties, enhances the home’s energy efficiency. It absorbs heat during the day and releases it at night, ensuring a comfortable indoor environment. This passive cooling system reduces the need for artificial temperature regulation, further cementing Downley House’s status as an eco-friendly residence.
Aesthetically, the stone offers a beautiful contrast to the smooth timber panels. Its rugged texture juxtaposed against the timber creates a visual spectacle, making Downley House a masterpiece of design and innovation.
Beyond aesthetics and functionality, the use of local stone signifies a deeper connection to the land. It’s a commitment to sustainability, ensuring that the materials used have a minimal carbon footprint.

A Symphony of Materials and Design
Downley House is more than just a residence; it’s a symphony of materials and design. The prefabricated timber and earthy stone come together in a harmonious blend, crafting spaces that resonate with nature and modernity. Every corner of the house, from the timber-adorned living areas to the stone-clad exteriors, reflects a meticulous attention to detail and a deep respect for the environment.
The residence stands as a beacon of sustainable architecture, showcasing how modern design principles can be seamlessly integrated with eco-friendly materials. It’s a home that not only looks stunning but also treads lightly on the earth, setting a benchmark for future architectural endeavors.


Blending with South Downs’ Landscape
Downley House doesn’t merely stand on the South Downs; it becomes an intrinsic part of it. The choice of prefabricated timber and earthy stone is a conscious decision to blend with the natural topography and vegetation. As sunlight filters through the trees, it casts playful shadows on the timber panels, while the stone reflects the myriad hues of the surrounding landscape.
The terraced design of the home, accentuated by timber and stone, ensures minimal disruption to the land. It cascades gracefully down the slopes, mimicking the natural contours and ensuring that the home feels like a natural extension of the hillside. This design philosophy ensures that every room, every corner, offers unique vantage points of South Downs’ beauty.

Sustainability at its Core
In today’s age, sustainability is more than just a buzzword; it’s an imperative. Downley House stands as a testament to this ethos. The use of prefabricated timber, with its reduced carbon footprint, ensures that the home remains resilient against the elements. The local stone, with its minimal environmental impact, further emphasizes the house’s commitment to green architecture.
The home’s design enhances its sustainability credentials. Large windows ensure optimal natural lighting, reducing reliance on artificial sources. The orientation of the home, combined with the insulating properties of timber and the cooling nature of stone, ensures energy efficiency, making it a model for sustainable living.

A Sanctuary of Modern Comforts
While Downley House pays homage to nature, it doesn’t compromise on modern comforts. Inside, the fusion of timber and stone creates spaces that are both luxurious and comforting. The open-plan design, accentuated by high ceilings and expansive windows, creates an ambiance of spaciousness and light.
The residence offers a perfect balance between communal and private spaces. While the living areas, adorned with timber and stone, are perfect for social gatherings, the bedrooms offer a sanctuary of peace and tranquility. Every detail, from the timber veneer cabinetry to the stone-clad fireplaces, exudes luxury, ensuring that residents experience the best of both worlds – nature’s serenity and modern comfort.

Downley House is a shining example of how modern design, when executed with sensitivity and vision, can create spaces that are in harmony with nature. The fusion of prefabricated timber and earthy stone in the residence is a celebration of South Downs’ beauty and a commitment to sustainable living. It’s a home that inspires, delights, and sets a new standard for architectural excellence.






