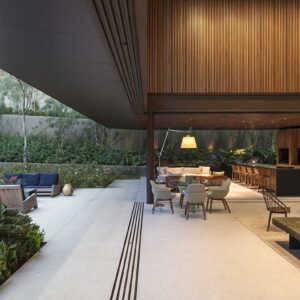In the picturesque setting of the Greek Islands, there lies a residence that epitomizes the fusion of strategic design and nature’s splendor. The Plane House, with its ingenious pool placement and open design, is a testament to how architectural choices can accentuate the inherent beauty of a locale. This residence seamlessly integrates the indoors with the outdoors, offering an unparalleled living experience.






Strategic Pool Placement for Enhanced Views
The Plane House’s pool isn’t just a luxurious amenity; it’s a masterstroke in design. Positioned to capture the essence of the Greek Islands, the pool mirrors the azure skies and the verdant surroundings. As one gazes out, the pool seems to merge with the horizon, blurring the lines between man-made marvels and nature’s wonders.
Adjacent to the main living area, the pool acts as a natural extension of the home. Its reflective surface captures the changing moods of the sky, from the fiery hues of dawn to the tranquil blues of midday. This ever-changing panorama ensures that the view remains dynamic, offering residents a new spectacle every day.
The pool’s strategic placement also plays a pivotal role in the home’s microclimate. As the breezes from the north ascend the hill, they skim the pool’s surface, ushering in a refreshing coolness. This natural cooling mechanism is not just eco-friendly but also enhances the comfort of the living spaces.
Furthermore, the pool serves as a serene oasis for relaxation and contemplation. Whether it’s a morning swim accompanied by the chirping of birds or a leisurely evening dip under the starlit sky, the pool offers a retreat from the hustle and bustle of daily life.
Lastly, the pool’s design, with its minimalist aesthetics and clean lines, complements the overall architecture of the Plane House. It’s a testament to how thoughtful design can elevate the overall appeal and functionality of a space.






Open Design: Merging Interior and Exterior
The Plane House’s open design philosophy is evident from the moment one steps in. Expansive windows, devoid of obtrusive frames, offer unobstructed views of the Greek Islands. These windows, more than just architectural elements, serve as ever-changing canvases that showcase nature’s artistry.
Inside, the living spaces flow seamlessly, devoid of rigid boundaries. This open layout ensures that every nook and corner of the house is bathed in natural light. The play of light and shadow, as the day progresses, adds a dynamic element to the interiors, making them come alive.
The choice of materials further accentuates the open design concept. Natural textures and hues dominate the palette, ensuring that the interiors resonate with the exteriors. Whether it’s the cool touch of stone underfoot or the warmth of wood on the walls, every material is chosen to enhance the sense of openness.
The open design also facilitates natural ventilation. The strategic placement of windows and openings ensures that the residence remains cool, even during the warmest months. This not just reduces the reliance on artificial cooling but also ensures a healthier living environment.
Lastly, the open design fosters a sense of community and togetherness. Whether it’s a family gathering or a quiet evening with friends, the interconnected spaces ensure that interactions remain unhindered. It’s a design that celebrates shared moments, making them even more special.




Harnessing Natural Elements for Comfort
The Plane House doesn’t merely stand as an architectural marvel; it’s a living, breathing entity that harnesses the natural elements to enhance the comfort of its inhabitants. Every design choice, every material used, speaks of a deep understanding of nature and its myriad offerings.
One of the standout features of the Plane House is its commitment to sustainability. The use of photovoltaic panels is a testament to this ethos. These panels, discreetly integrated into the design, harness the abundant sunlight of the Greek Islands, converting it into energy. This not only reduces the home’s carbon footprint but also ensures a steady supply of clean energy.
Water, the essence of life, is treated with reverence in the Plane House. The residence boasts a state-of-the-art grey-water recycling system. This system ensures that water, once used, is treated and recycled for various purposes. In an age where water scarcity is a pressing concern, such initiatives underscore the home’s commitment to sustainable living.
The home’s orientation and design also play a pivotal role in temperature regulation. Large overhangs and shaded areas ensure that the interiors remain cool, even during the peak of summer. Conversely, during the colder months, the home’s design ensures optimal sunlight penetration, keeping the interiors warm and cozy.
Natural materials dominate the interiors, further enhancing comfort. Whether it’s the cool touch of stone during the warm months or the insulating properties of wood during winters, every material is chosen with comfort in mind. These materials, apart from their functional benefits, also add to the tactile appeal of the space, making the home feel warm and inviting.
Lastly, the residence’s design ensures optimal airflow. The open design, combined with strategically placed openings, ensures that fresh air circulates throughout the home. This not only enhances the indoor air quality but also ensures that the residents remain connected to the refreshing breezes of the Greek Islands.


The Plane House is more than just a residence; it’s a symphony of design, nature, and innovation. With its strategic pool placement, open design, and commitment to harnessing natural elements, it stands as a testament to what modern architecture can achieve. It’s a home that respects its surroundings, offers unparalleled comfort to its residents, and sets a benchmark for sustainable living. In the ever-evolving realm of architecture, the Plane House shines bright, illuminating the path for future endeavors.












