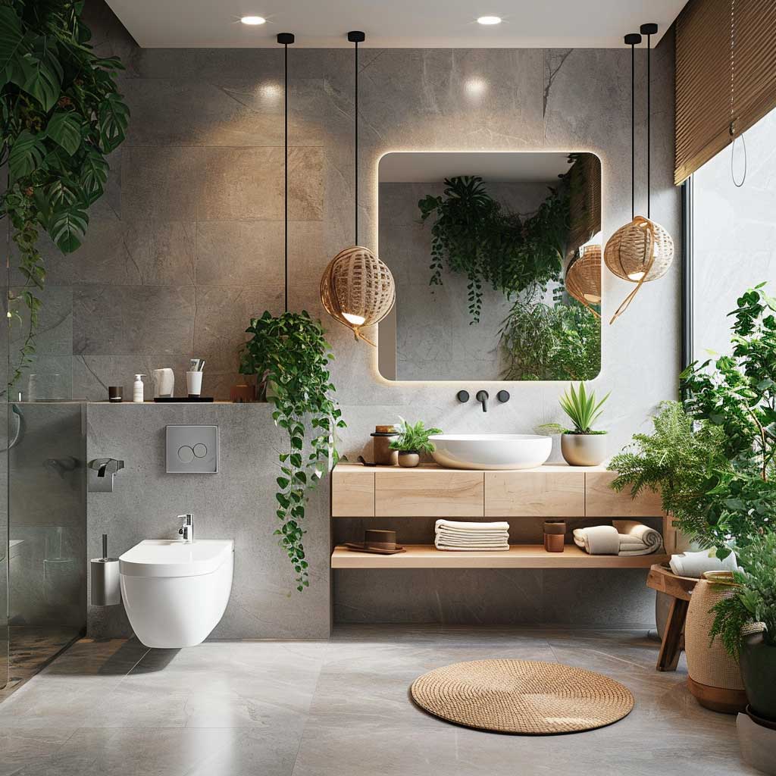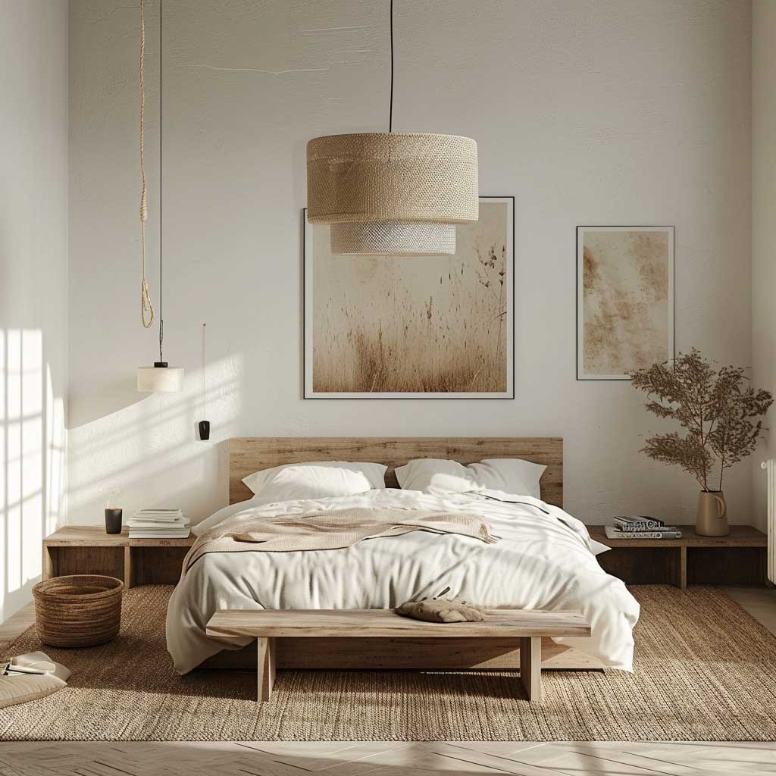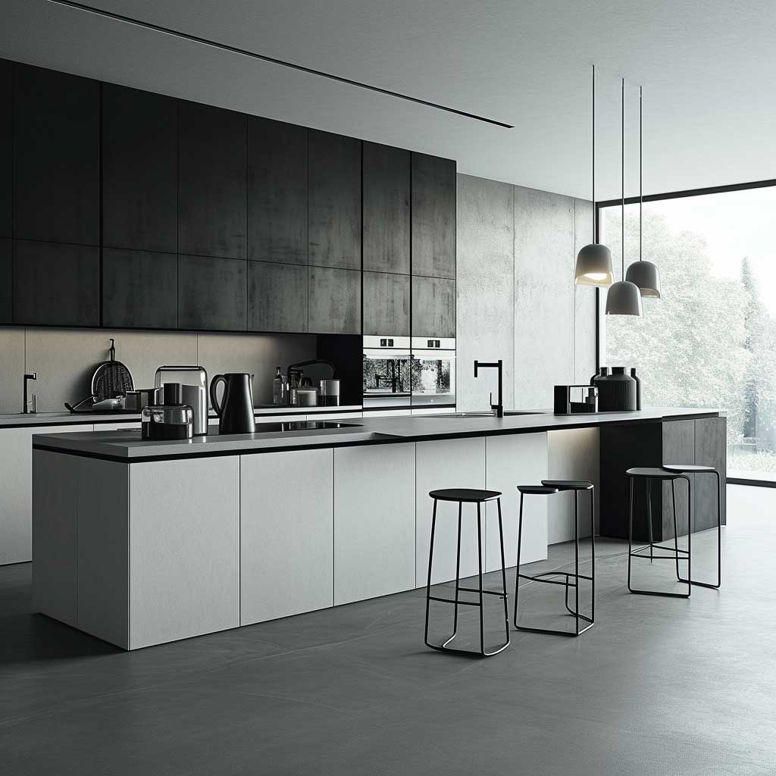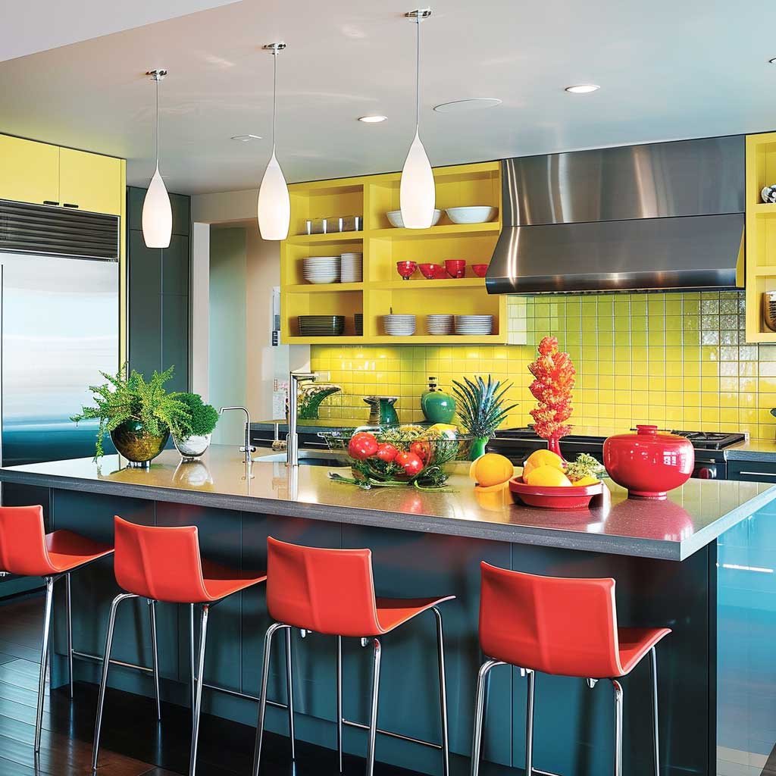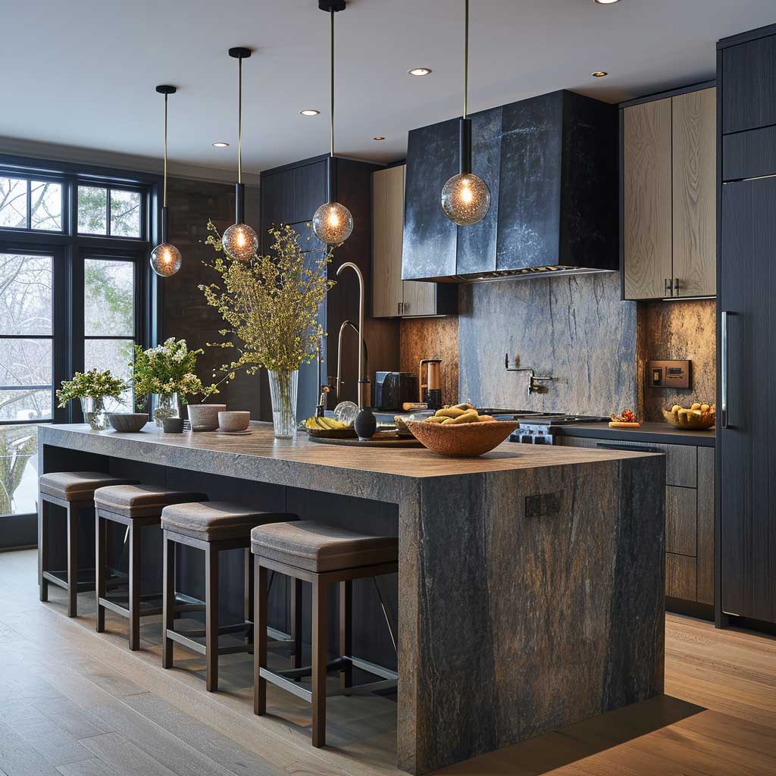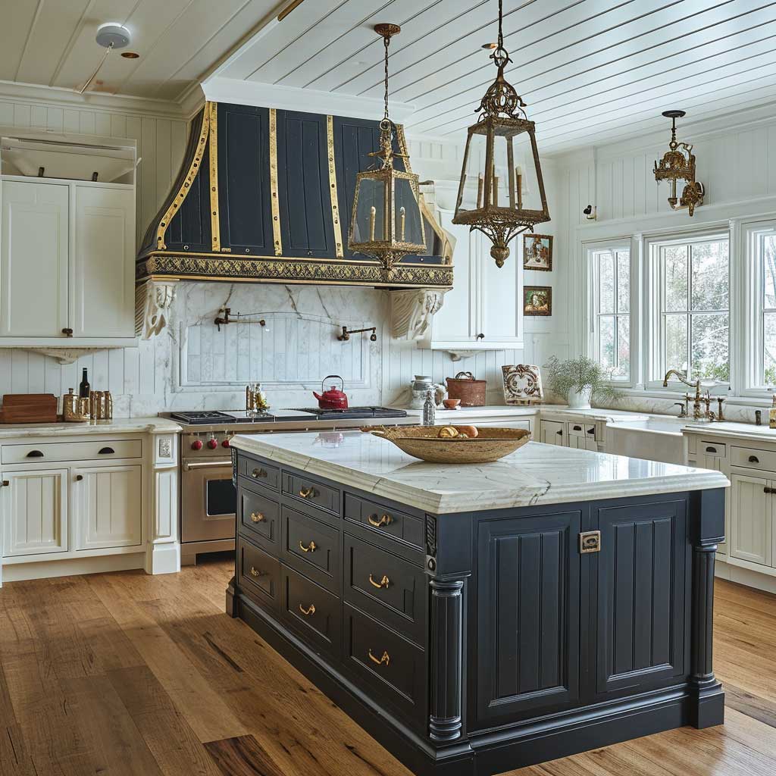Content
Unlock the potential of limited spaces with imaginative small kitchen remodeling ideas. This exploration showcases how even the most compact kitchens can be transformed into stylish and highly functional areas. Embrace innovative design solutions that make the most of every inch, turning your small kitchen into a dream space that combines efficiency, beauty, and modernity.
Sleek Storage Solutions in Compact Kitchen Remodels




Remodeling small kitchens often revolves around finding innovative storage solutions that maximize space without compromising style. The introduction of sleek storage options in compact kitchen designs is essential for creating a functional and aesthetically pleasing environment. This exploration delves into how clever storage solutions can transform small kitchens, making them more efficient and visually appealing.
In small kitchen remodeling, the efficient use of space is paramount. Sleek built-in storage solutions, such as pull-out cabinets, corner drawers, and overhead cupboards, play a crucial role. These storage options utilize every inch of available space, from floor to ceiling, ensuring that all kitchen essentials are neatly organized and easily accessible. The integration of built-in storage also contributes to a clutter-free and streamlined look, essential in a compact kitchen.
Another aspect of sleek storage solutions is the incorporation of multi-purpose furniture. A kitchen island that doubles as a dining table and storage unit, for example, can provide additional workspace, storage, and a place to eat, all in one. Similarly, foldable or retractable counters can offer extra surface area when needed and can be tucked away to free up space.
The choice of materials and finishes in storage units also plays a significant role in the overall design of small kitchens. High-gloss finishes, glass, and stainless steel can reflect light, making the kitchen appear larger and more open. Minimalist designs with clean lines and handleless doors contribute to the sleek and modern aesthetic, enhancing the sense of space.




Innovative organizational features within storage units can further enhance the functionality of small kitchens. Customizable drawer dividers, pull-out spice racks, and under-sink organizers ensure that every utensil and ingredient has its place. This level of organization not only saves time during cooking but also makes the kitchen more enjoyable to use.
Lighting is another element that can accentuate sleek storage solutions. Under-cabinet lighting, for example, not only provides task lighting but also highlights the storage design, adding depth and dimension to the space. LED strip lights or puck lights can be used to illuminate the interiors of cabinets and drawers, making it easier to find items stored inside.
In conclusion, incorporating sleek storage solutions in small kitchen remodels is a game-changer for maximizing efficiency and enhancing style. These solutions provide a way to neatly organize kitchen essentials while maintaining a spacious and uncluttered look. By combining innovative storage designs with thoughtful material choices and lighting, small kitchens can be transformed into modern, efficient, and visually stunning spaces.
Bright and Airy Small Kitchen Makeover Magic


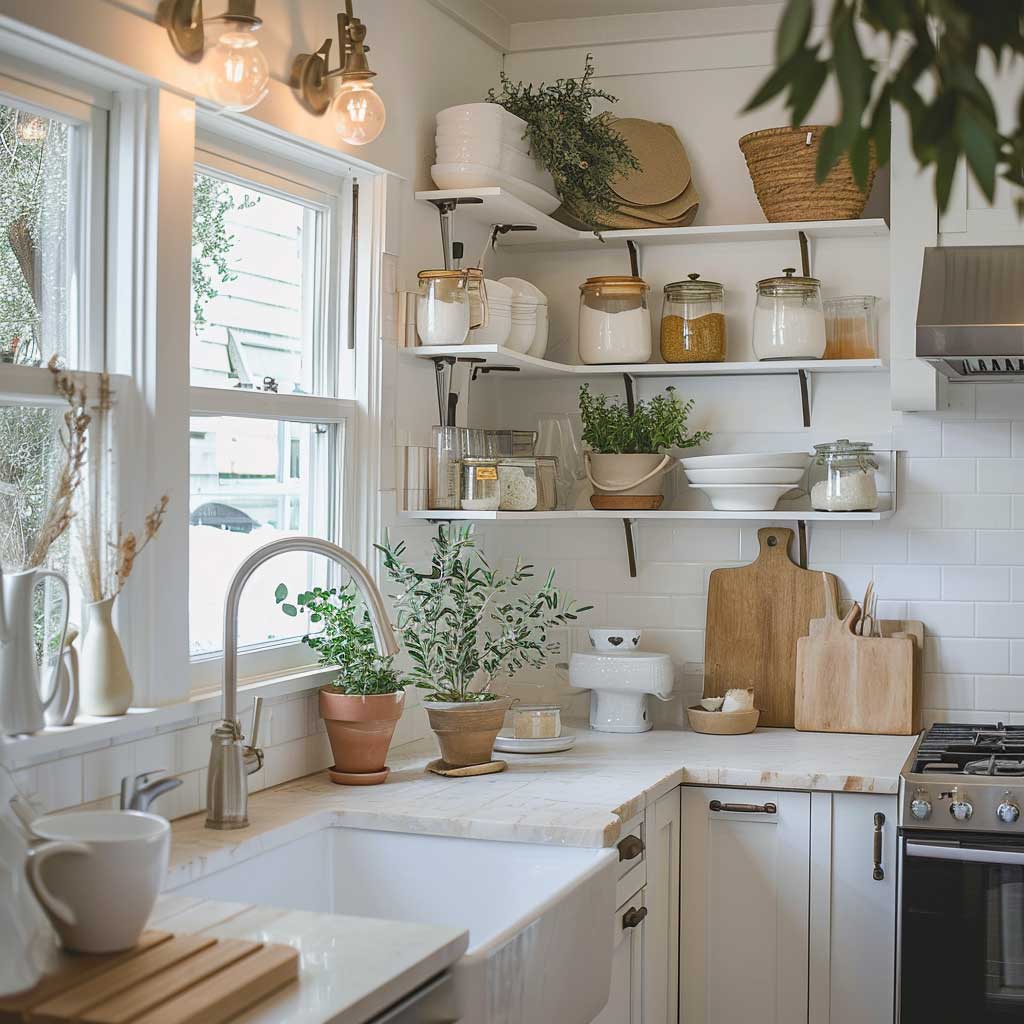

Revamping a small kitchen into a bright and airy space is not just about aesthetic appeal but also about creating an illusion of openness and roominess. This exploration delves into various remodeling ideas that can transform a cramped kitchen into a luminous and welcoming area. By focusing on color schemes, strategic lighting, and open shelving, small kitchens can be redesigned to feel larger and more inviting.
The color palette plays a pivotal role in crafting a bright and airy kitchen. Light hues such as whites, creams, and pastels reflect light and make the space appear more expansive. Painting cabinets, walls, and ceilings in these shades can instantly lift the atmosphere, making the kitchen feel fresh and open. For those who wish to add a dash of color, soft tones like light blue, green, or yellow can be used as accents without overwhelming the space.
Open shelving is a key element in achieving an airy feel in small kitchens. Replacing upper cabinets with open shelves not only provides storage but also creates a sense of openness. This design choice allows the eye to travel further, enhancing the perception of space. Shelves can be used to display beautiful dishes, glassware, or decorative items, adding personality and visual interest to the kitchen. To maintain a clutter-free look, it’s essential to keep items on the shelves organized and minimal.
Strategic lighting is crucial in small kitchen remodels. Natural light should be maximized wherever possible. Keeping windows unobstructed and using light window treatments can flood the space with sunlight. Adding a mirror or reflective surfaces can bounce light around the room, further enhancing the airy feel. In terms of artificial lighting, a combination of overhead lights and under-cabinet lighting can illuminate the entire space evenly, eliminating any dark corners and making the kitchen feel larger.




Incorporating glass into the kitchen design can also contribute to a bright and airy atmosphere. Glass-front cabinets, a glass backsplash, or a glass table can add a light and elegant touch. These elements allow light to pass through, contributing to the overall openness of the space.
To maintain the airy feel, it’s important to keep the kitchen organized and clutter-free. Efficient storage solutions should be utilized to ensure that everything has its place. Pull-out pantries, corner drawers, and hanging pot racks are clever ways to store kitchen essentials without compromising on space.
In conclusion, remodeling a small kitchen into a bright and airy space requires a blend of color, lighting, and strategic design choices. By focusing on light hues, open shelving, and maximizing natural light, even the smallest kitchens can be transformed into luminous and welcoming spaces. With the right approach, the magic of a bright and airy kitchen is well within reach, offering a delightful area for cooking, dining, and gathering.
Multifunctional Furniture in Tiny Kitchen Renovations



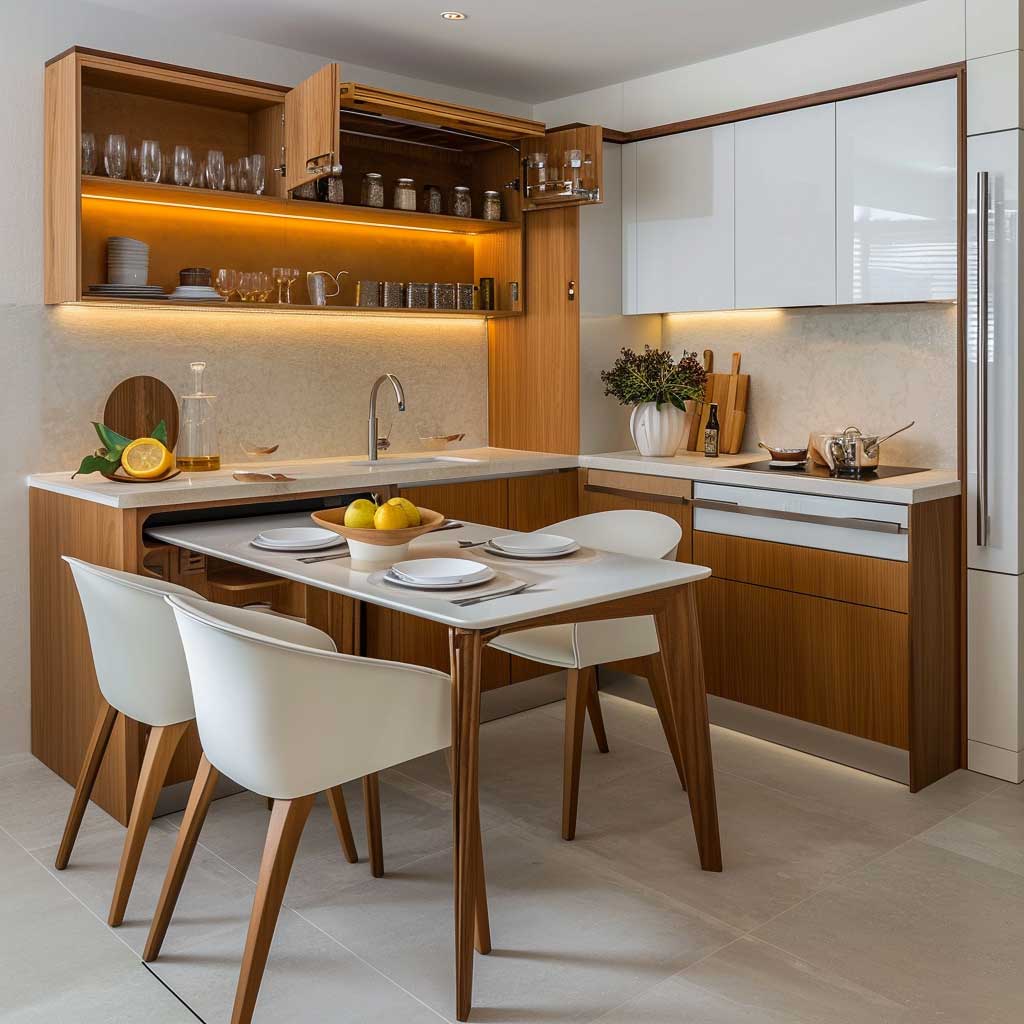
Tiny kitchen renovations often require smart and innovative solutions to make the most of the limited space. Multifunctional furniture plays a crucial role in such renovations, providing both practicality and style. This exploration looks at how incorporating versatile furniture pieces can significantly enhance the functionality and aesthetic of a small kitchen, making it a more enjoyable and efficient space.
In a tiny kitchen, every inch counts, and multifunctional furniture is the key to maximizing this space. Items like foldable dining tables, which can be extended when needed and tucked away after use, are ideal for small kitchens. These tables can serve as a dining area, a prep station, or even a makeshift office space, adapting to various needs throughout the day. Similarly, kitchen islands with built-in storage and seating options can provide additional workspace, storage, and a dining area all in one compact unit.
Convertible storage units are another innovative solution in tiny kitchen renovations. These units can transform from storage cabinets into additional counter space or breakfast bars, offering flexibility and adaptability. Such designs allow homeowners to reconfigure their kitchen layout based on their immediate needs, making the most of the available space.
The choice of materials and finishes for multifunctional furniture is also important. Lightweight materials and sleek designs can help maintain a sense of openness in the kitchen. Using cohesive colors and finishes for furniture and cabinetry can create a unified look, making the space appear larger and more organized.
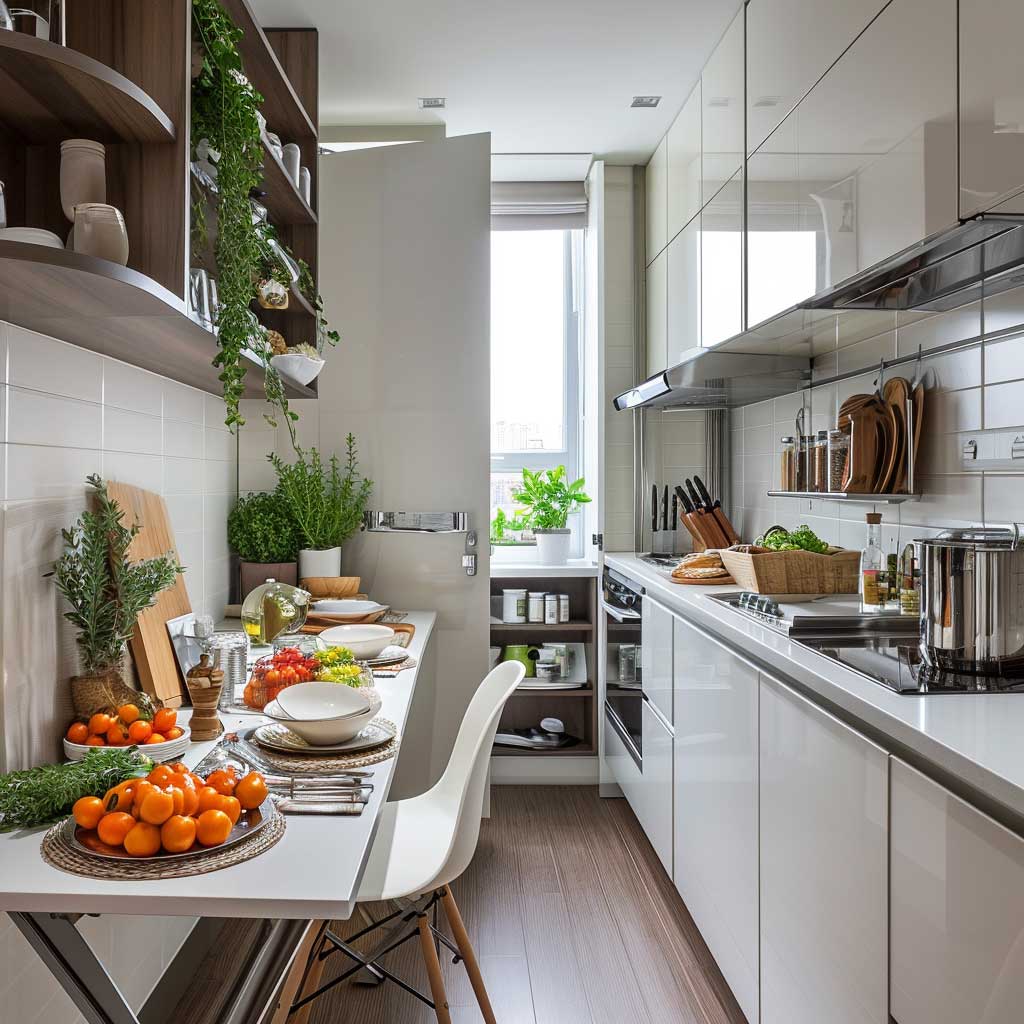



Incorporating built-in appliances into furniture is another space-saving strategy. Appliances such as refrigerators, dishwashers, and ovens can be integrated into cabinetry or island units, maintaining a streamlined look and saving floor space. This integration not only adds to the kitchen’s functionality but also contributes to a clean and modern aesthetic.
Proper lighting is essential to complement multifunctional furniture in tiny kitchens. Under-cabinet lighting can illuminate prep areas and highlight the features of the furniture. Pendant lights over a foldable table or kitchen island can create a focal point, adding both function and style to the space.
In conclusion, incorporating multifunctional furniture in tiny kitchen renovations is an effective way to address the challenges of limited space. These versatile pieces offer a combination of functionality, flexibility, and style, transforming small kitchens into well-organized and aesthetically pleasing spaces. By carefully selecting and arranging multifunctional furniture, homeowners can create a kitchen that meets their needs without compromising on design or comfort.
Revolutionizing small kitchens through remodeling is not just about aesthetic enhancement; it’s about creating a space that is practical, inviting, and reflective of personal style. With the right design ideas, small kitchens can be transformed into efficient and enjoyable spaces that cater to all your culinary and lifestyle needs.

