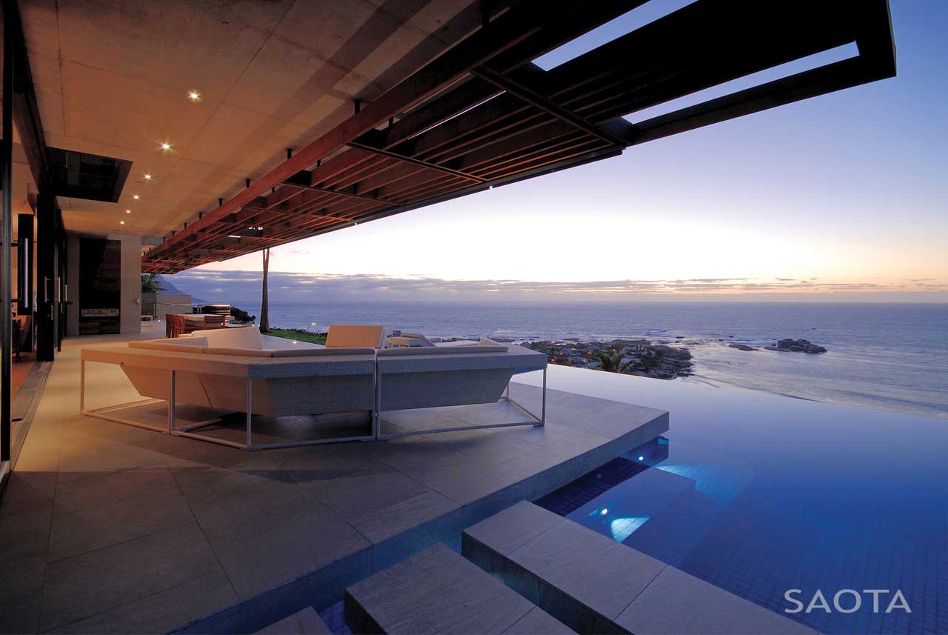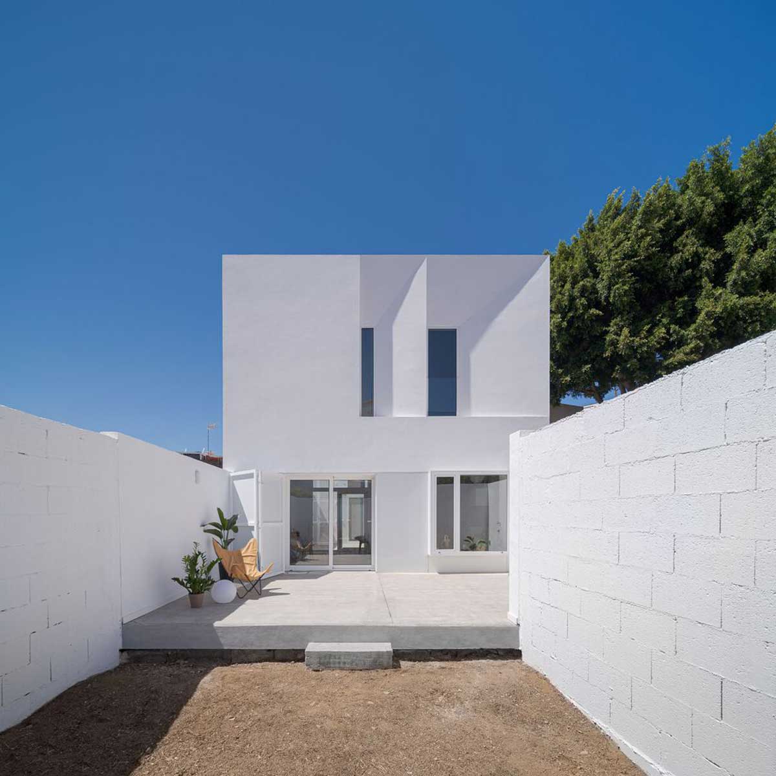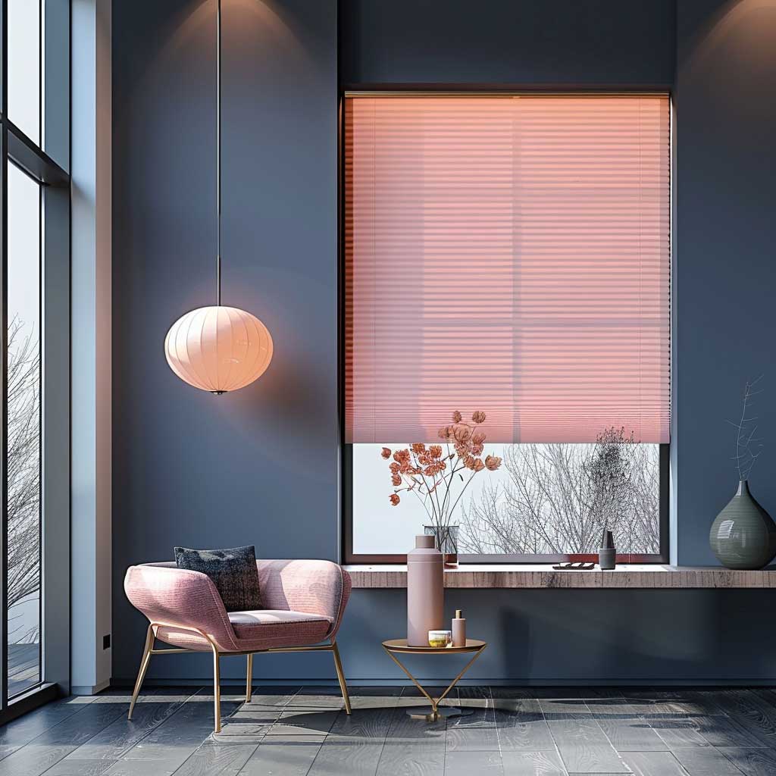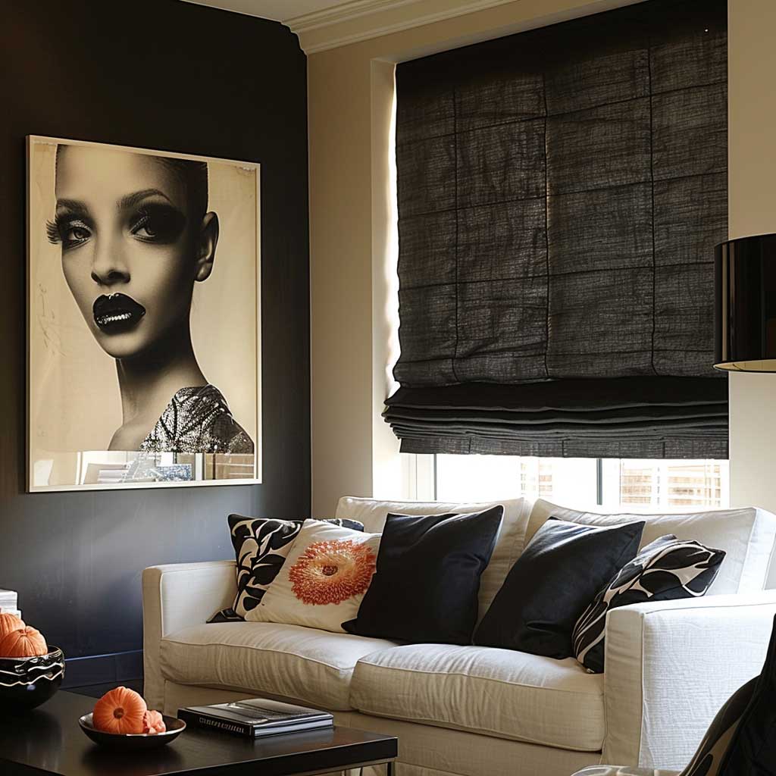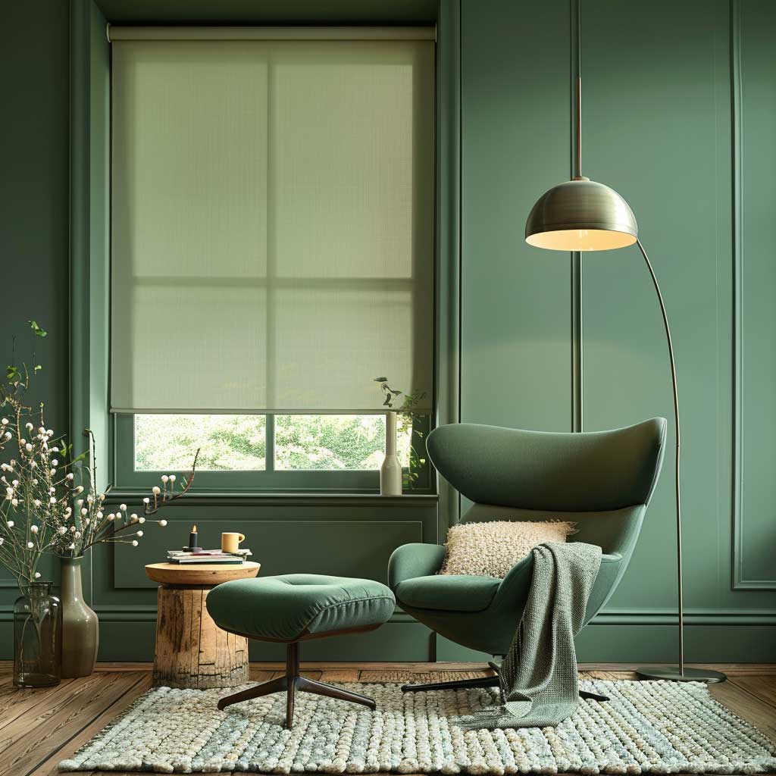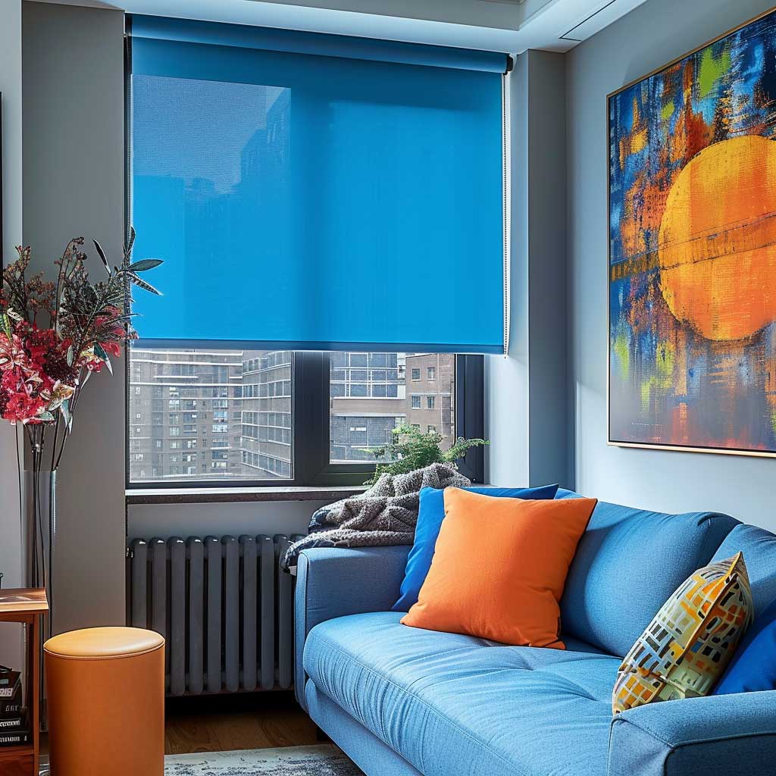Content
Navigating the challenges of sloped terrains requires a blend of creativity, precision, and a deep understanding of materials. The fusion of concrete, wood, and the strategic incorporation of panoramic views has given birth to architectural marvels that not only stand tall against the challenges of the terrain but also celebrate its uniqueness.
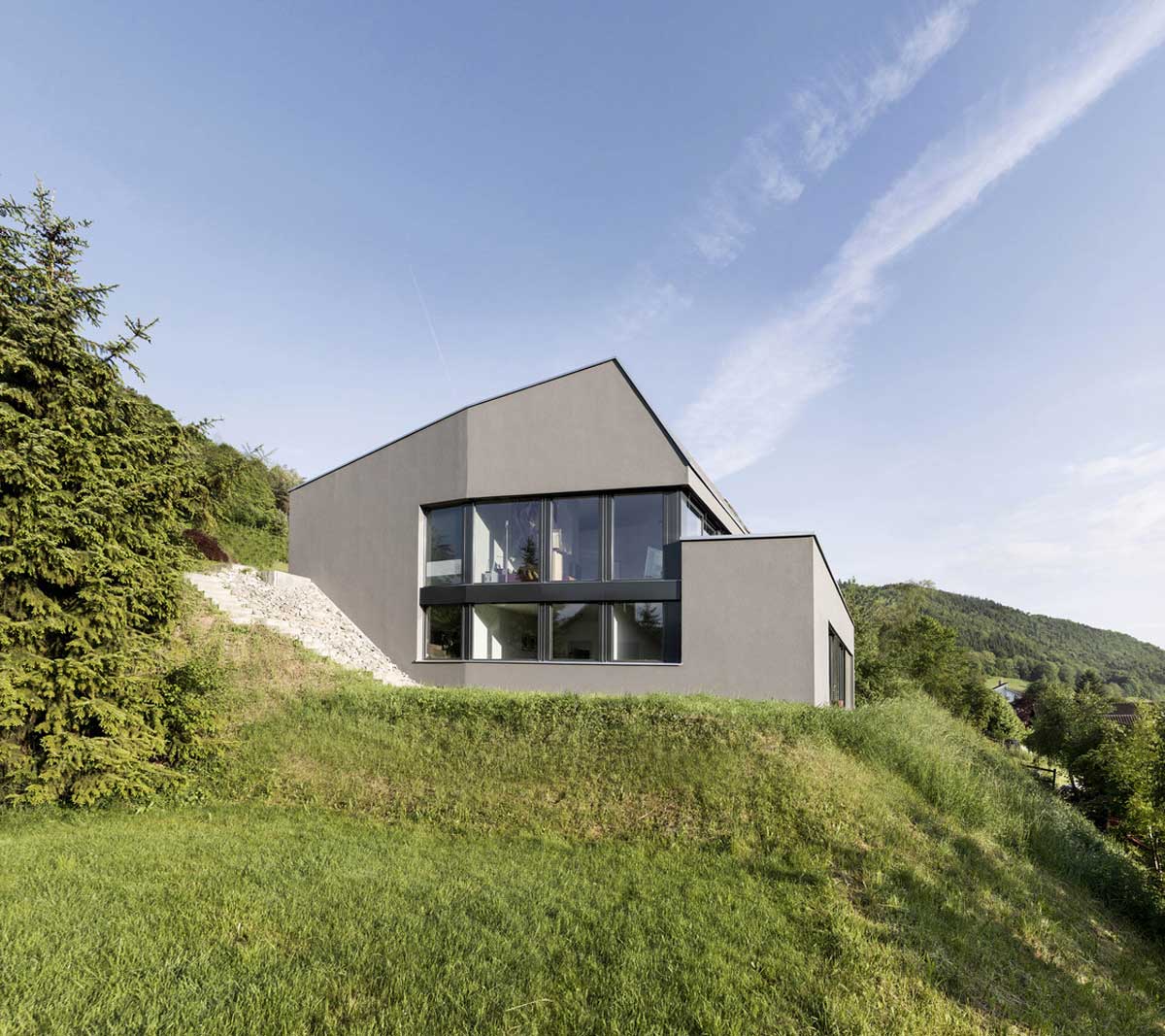

Concrete – The Sturdy Foundation
Concrete, known for its robustness and durability, becomes the natural choice for homes built on slopes. Its ability to mold into any shape and form provides architects with the flexibility to design structures that seamlessly blend with the terrain.
The weight and stability of concrete ensure that homes remain anchored, even on the steepest of slopes. This stability is crucial, especially in regions prone to landslides or soil erosion.
Aesthetically, the gray tones of concrete mirror the ruggedness of the mountains, creating a visual continuity that’s pleasing to the eye.
The thermal properties of concrete also come into play, ensuring that homes remain insulated against the varying temperatures that sloped regions often experience.
Moreover, the maintenance aspect of concrete-built homes is relatively low, making them a practical choice for homeowners.

Wood – The Touch of Warmth
While concrete provides strength, wood brings in warmth and coziness. The natural grains, textures, and hues of wood add a touch of organic beauty to homes built on slopes.
Wood, being a versatile material, finds its way into various aspects of the home. From the interiors, like flooring and cabinetry, to exteriors like decks and facades, wood’s presence is felt throughout.
The acoustic properties of wood also play a significant role. In sloped terrains, where homes often echo the sounds of nature, wood helps in sound absorption, creating a serene ambiance.
Sustainability is another factor. With responsible sourcing, wood becomes an eco-friendly choice, resonating with the green surroundings.
The tactile feel of wood, combined with its visual appeal, creates spaces that are inviting and comforting, a perfect respite after a day spent outdoors.

Panoramic Views – Nature’s Canvas
One of the biggest advantages of homes on slopes is the panoramic views they offer. These views become an integral part of the design, with architects crafting spaces that frame nature’s beauty.
Large glass windows, balconies, and terraces are strategically positioned to offer unobstructed views of the surroundings. Whether it’s the rising sun, a cascading waterfall, or a blanket of stars, every moment becomes a visual treat.
The play of light and shadow, as the day progresses, adds a dynamic element to the interiors. The dance of sunlight during the day and the soft glow of the moon at night create ever-changing patterns and moods.
These views also have a profound psychological impact. They connect the inhabitants with nature, reduce stress, and elevate moods.
In essence, panoramic views transform homes from mere living spaces to sanctuaries where nature and architecture coexist in harmony.

Embracing the Challenges of Sloped Architecture
Designing for slopes presents a unique set of challenges. The uneven terrain demands a deep understanding of the landscape, ensuring that the home’s foundation is secure and stable.
Drainage becomes a crucial aspect. With rainwater naturally flowing downhill, architects need to devise systems that prevent waterlogging and potential damage to the structure.
Accessibility is another factor. Homes on slopes often require innovative solutions like staircases, ramps, or even funiculars to ensure that residents can move in and out with ease.
The orientation of the home also plays a pivotal role. It determines how sunlight enters the home, influencing both its aesthetics and energy efficiency.
Despite these challenges, the allure of sloped architecture remains undiminished. The promise of unparalleled views, the thrill of living amidst nature, and the sheer architectural innovation required make it a rewarding endeavor for both architects and homeowners.

The Sustainability Aspect
Building on slopes offers an opportunity to embrace sustainable practices. The natural inclination of the terrain can be harnessed for rainwater harvesting, with gravity playing a role in channeling water to storage units.
The use of local materials, like stone or timber from nearby forests, reduces the carbon footprint associated with transportation. It also ensures that the home blends seamlessly with its surroundings.
Passive solar design principles can be incorporated, with homes oriented to maximize sunlight during winters and minimize it during summers. This natural temperature regulation reduces the reliance on artificial heating or cooling systems.
Green roofs and terraced gardens not only add aesthetic value but also provide insulation. They act as natural buffers, absorbing rainwater and reducing runoff.
Ultimately, homes on slopes offer a canvas where sustainability and design can come together, creating spaces that are in harmony with nature and environmentally conscious.

The fusion of concrete, wood, and panoramic views in sloped architecture is more than just a design choice; it’s a testament to human ingenuity and the desire to coexist with nature. As we continue to push the boundaries of what’s possible, homes on slopes will stand as beacons of innovation, sustainability, and unparalleled beauty.

