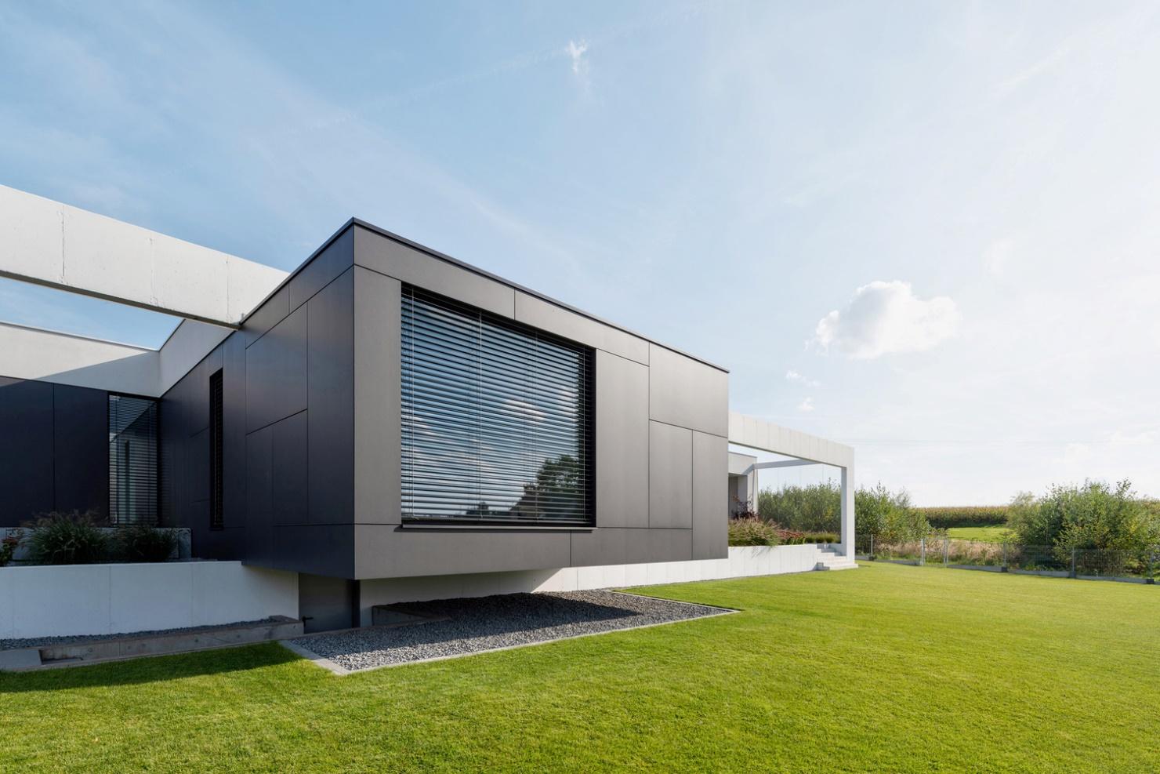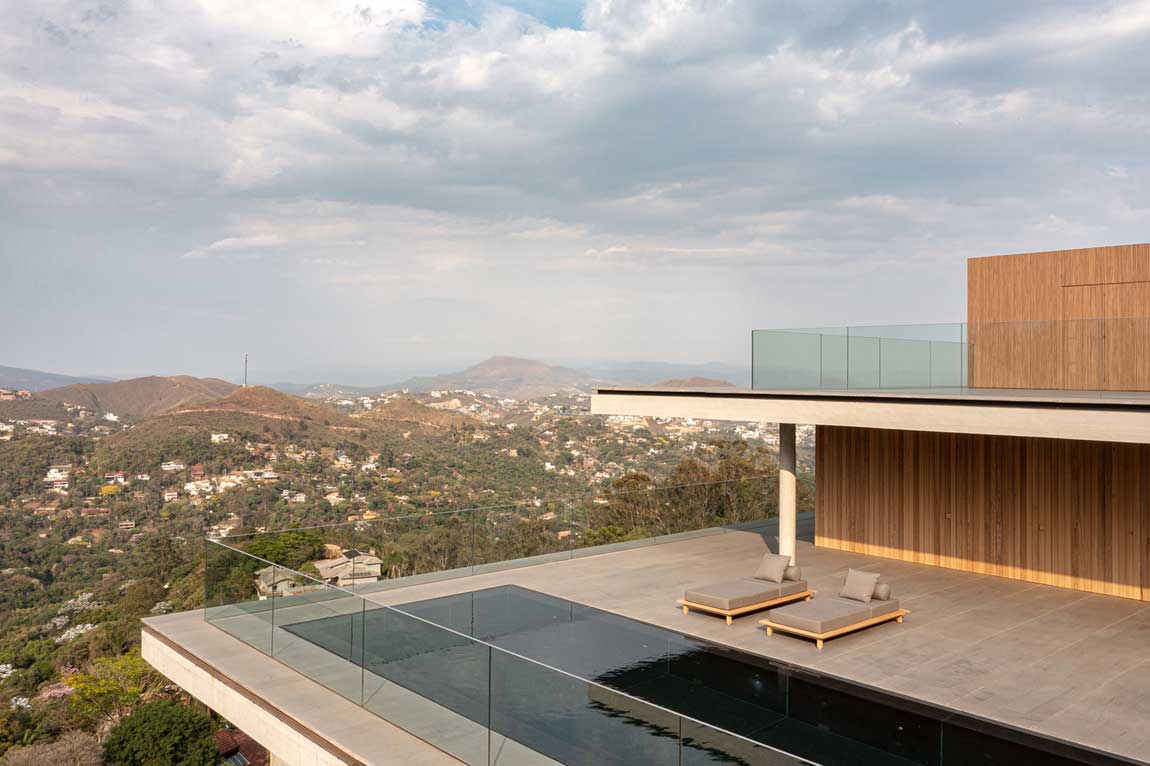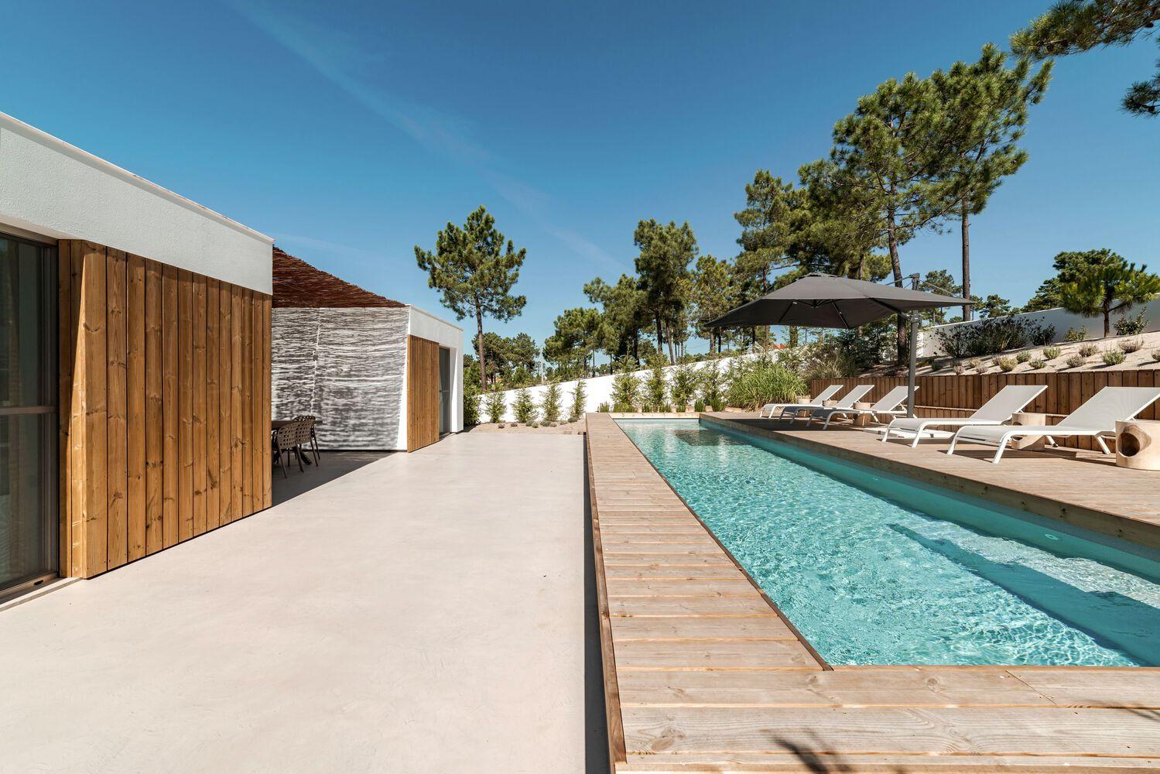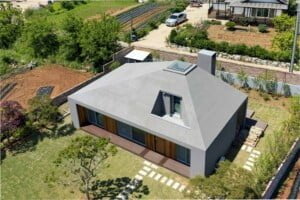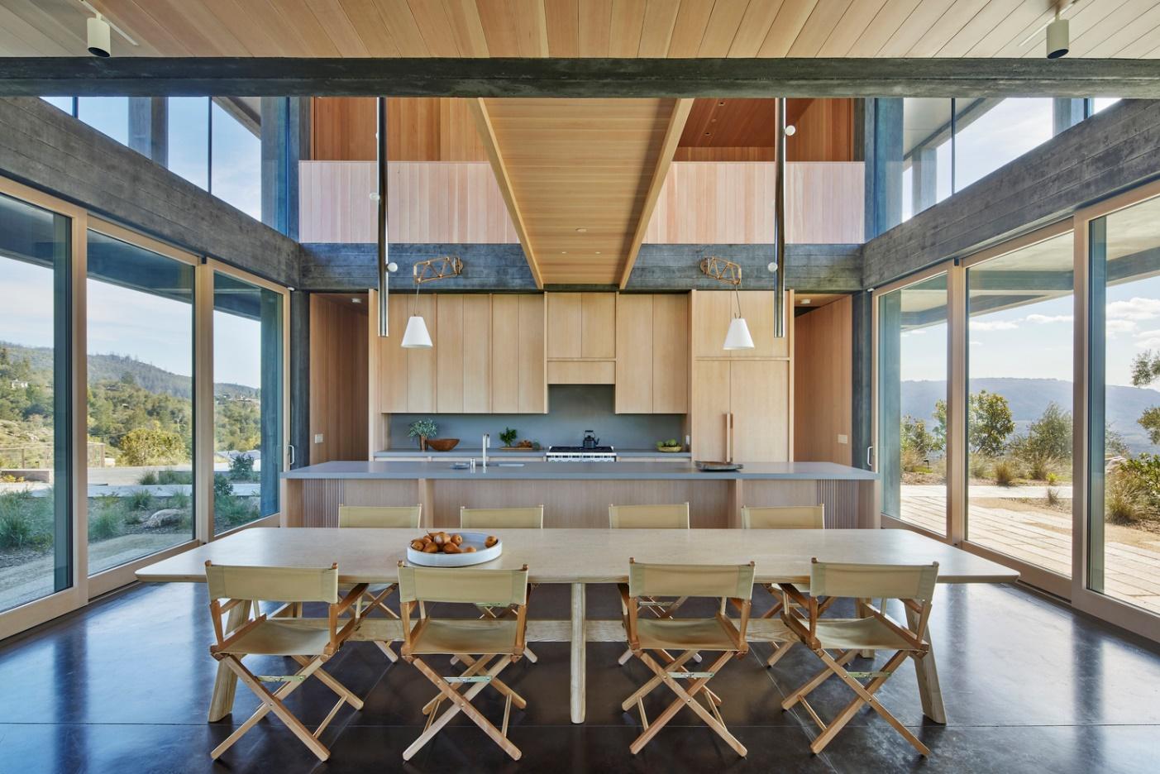Content
A plot of 5 × 16 meters has been allocated for the construction of a family house. The architects were given the task of building family housing here, in which three generations will live at once. The already compact plot is surrounded by neighboring buildings, so the only correct option was to propose a house design with a concrete facade and a vertical layout.
Representatives of each generation received living spaces at different levels. This made it possible to achieve high-quality localization of the rooms, to create a fairly private atmosphere in them.
Luxture concrete facade 👉 Vertical gardening in the design of a house with a concrete facade
Due to the compactness of the site, there was practically no space left for a full-fledged garden, adjoining recreation areas. Therefore, it was decided to introduce green courtyards, terraces, flower beds directly into the architecture.
Looking at the design of a house with a concrete facade, we see the close integration of wildlife directly into the building. Inside, there are compact patios that are easily accessible from the living spaces. Flower beds and structures with live greenery were arranged on the facade.
The effect of the absorption of architecture by nature is created. Due to this technique, the owners, even with a minimum of space, have their own green areas, recreation areas that are in contact with wildlife. Instead of the atmosphere of the stone jungle, we get a dynamic, exotic housing with trees, flowers, shrubs, practically penetrating into the rooms.
The method of integrating the garden into architecture and vertical gardening made it possible to achieve a feeling of being in a natural environment. Although the house itself is located in an environment of close urban development.
Modern concrete facade 👉 Coziness and comfort in the design of a house with a concrete facade and vertical gardening
Lush greenery creates a natural barrier and qualitatively localizes the living space from the outside world, a dirty, bustling city. With panoramic windows on the facade, terraces, outdoor seating areas on balconies, residents can spend time here in a cozy, confidential environment created by plants.
While family members have their own private spaces in the house that are in contact with nature, they can always gather in a green social zone. Thanks to a large amount of fresh air, light, and an abundance of plants, residents find themselves in a unique, uncharacteristic environment for an urban environment. Although the volumes are fairly open, they remain hidden from view from the outside.
In the central part of the house there is a patio with dozens of types of bushes, flowers, trees. It seems that in a metropolis it is impossible to plunge into the natural environment. But the architects and designers of this house project with a concrete facade and vertical gardening proved otherwise. In addition, the atmosphere is colorful, secluded. Here, in almost every corner of the house, you can hide from the noise of cars, the bustle and the flow of people.
| Architects | MDarchitects |
| Images | Minq Bui |


