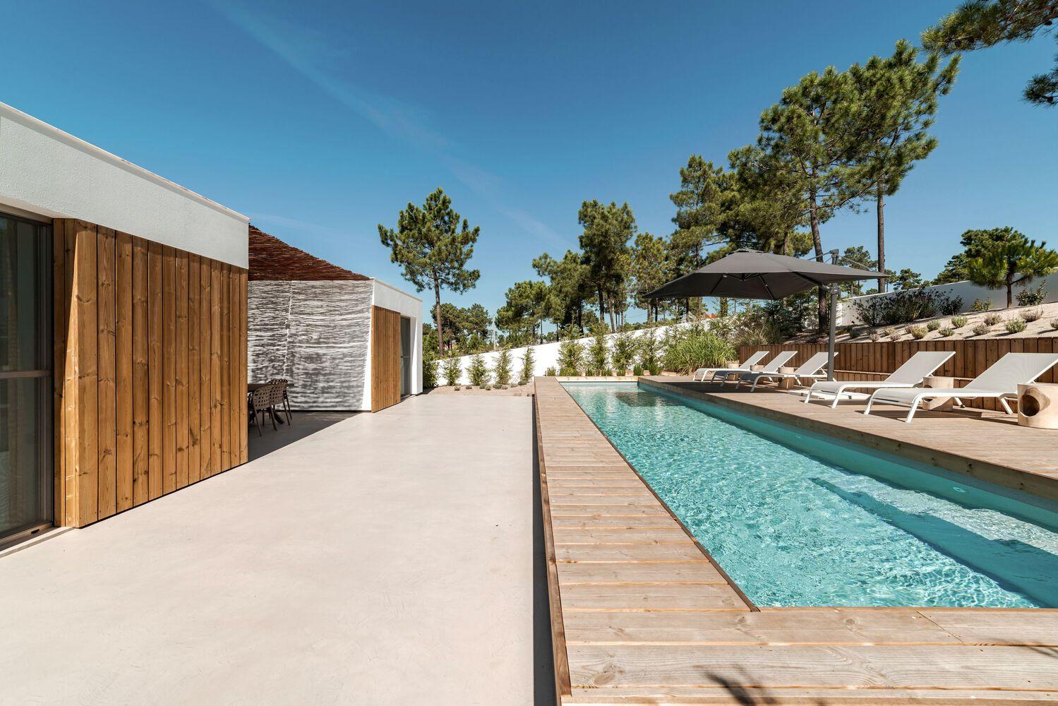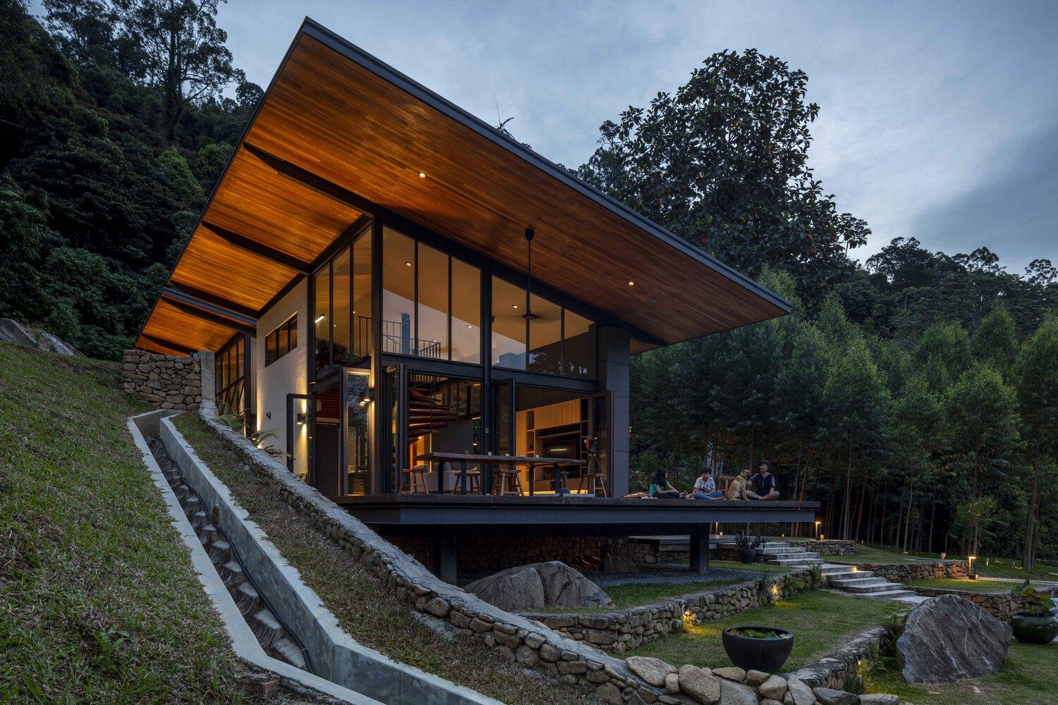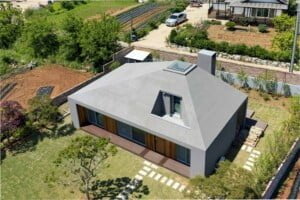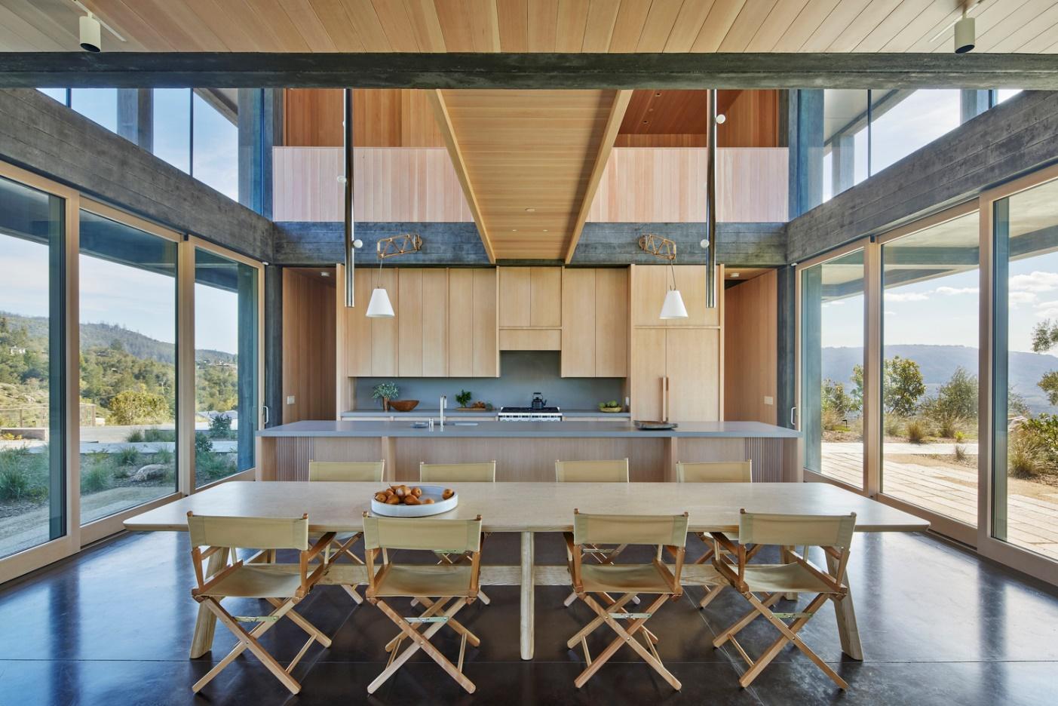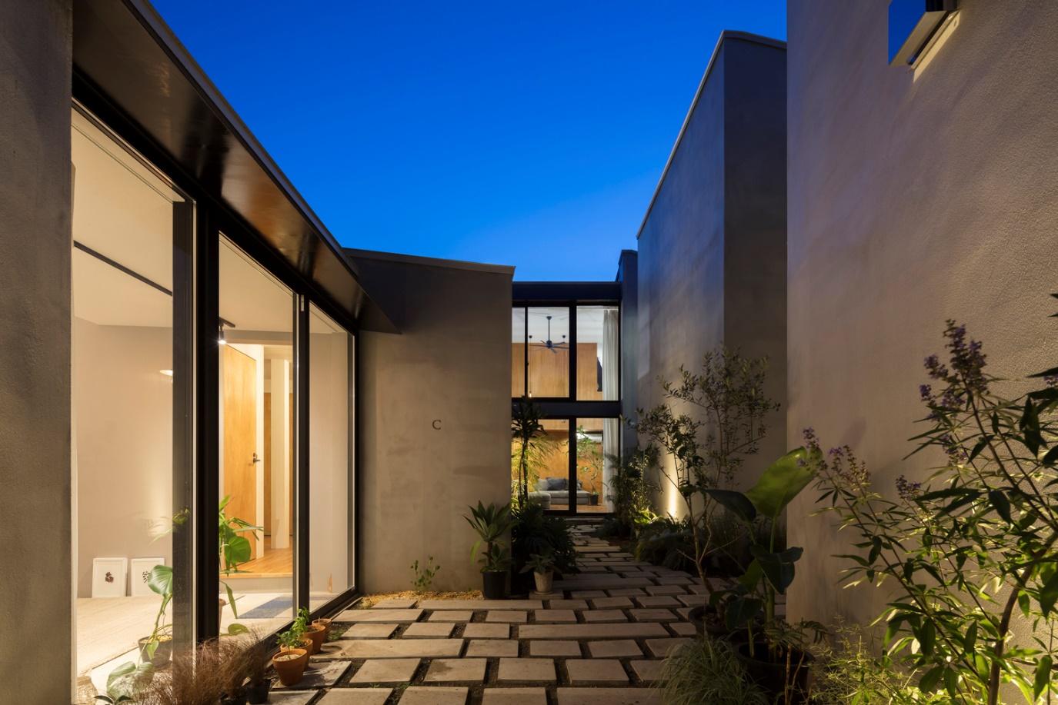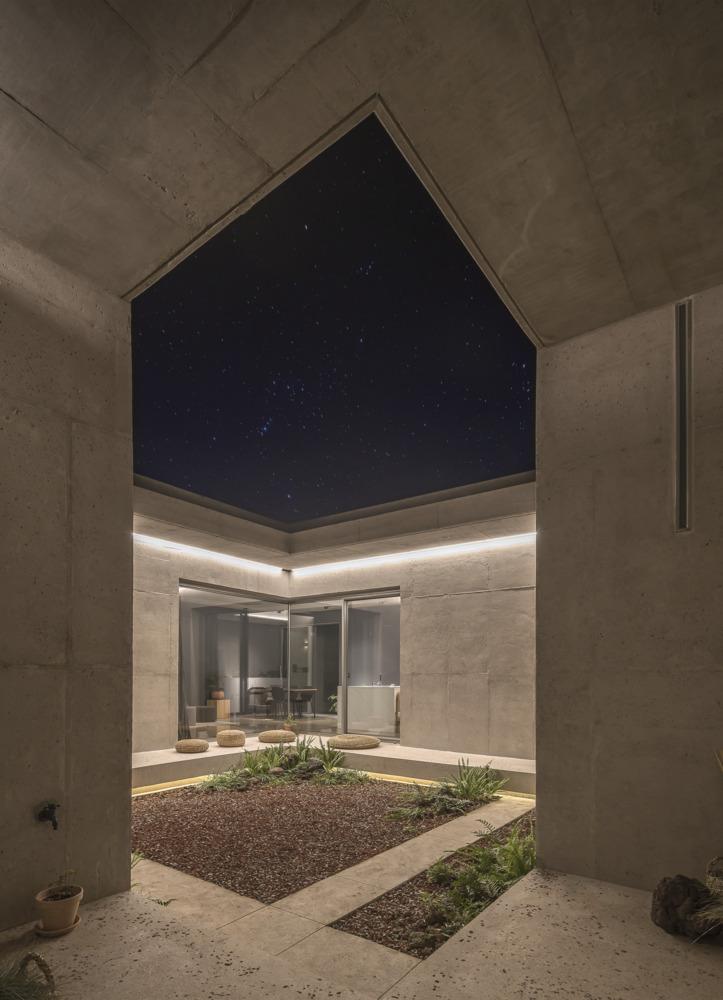The L2 House project is a cottage adapted to the landscape of the site with adjoining private terraces and an open-air swimming pool. Recreation areas are closely integrated with the architecture. In front, the concrete house with panoramic windows has two floors. On the lower level there are utility rooms, a garage and two living rooms, and on the upper level there are bedrooms, a living room with a kitchen. At the same time, from the back side of the bedrooms are already obtained at ground level and direct access to the street is made from them.
Modern Concrete House Plans 👉 Slope Built Concrete House with Panoramic Windows
This architecture is due to the peculiarity of the location of the site on a steep slope. The creators of the project preferred to discard the idea of leveling the territory, since in this case it is a very time-consuming and costly process. Instead, they built the house into a slope, setting up areas in front and behind the house at different levels.
Modern concrete block house plans 👉 Dynamism of a concrete house with panoramic windows
The upper floor from the backyard is located at the level of the plot, due to which the bedrooms and the living room were connected to the adjoining terraces. There is direct access through large panoramic windows to the floor. In addition, the roof of the first level from the front of the yard has been made exploitable. Another area for recreation was arranged on it.
In some ways, this private concrete house with panoramic windows resembles a penthouse. Climbing up, we find ourselves in the main part of the housing, from which there is access to chic adjacent recreation areas with a large swimming pool.
To achieve the desired effect, the floors of the house were built not just one above the other, but slightly offset, repeating the typography of the site. It was due to this technique that it was possible to attach the upper level to the terraces on the territory and get an exploitable platform on the roof of the first floor.
Concrete block home plans 👉 Close connection between the architecture of a concrete house with panoramic windows and the landscape
A transition was made between the front and back yard not only through the house, but also along the street. To do this, they equipped a staircase on the side of the house connecting the two levels. On the same steps, the owners rise to the main entrance to the cottage. Due to this technique, the adjacent territory, although divided into two parts, remains united.
Two terraces on different sides of the upper floor have different purposes. The front one acts as a viewing platform, from which panoramas of picturesque landscapes open up. At the same time, this zone remains partially visible.
The back terrace with the pool is secluded and private. It is hidden between the house and the slope with trees. This is a place for private relaxation away from prying eyes. A particularly high level of privacy is provided by the built-in playground between the bedrooms with access from the living room. There is a dining area here.
A dynamic concrete house with panoramic windows demonstrates the possibilities of modern monolithic architecture in the context of its integration into the landscape.
| Architects | Pereira Miguel Arquitectos |
| Images | Luis Viegas Photography |
Concrete Home Plans 👉 Massive Concrete House Project with Panoramic Windows on a Steep Slope
A site was allocated for the construction of the house on a steep slope with a height difference of 25 meters. Such geodesy made it possible to erect a building with perspective views of the seascape. This spacious concrete house project with panoramic windows and a panoramic pool is designed for a family with three children.
Architecture implies a sequence of volumes from the bottom of the building to the top. At the same time, the spaces are connected by intermediate structures, elements such as patios, terraces, semi-open stairs. Natural oases with shrubs and trees have been created right on the building, providing continuous contact with wildlife. There is a close interweaving of internal and external volumes.
Concrete slab house plans 👉 Spectacular dynamics of a concrete house project with panoramic windows
The house does not have a clear delineation of spaces, functional areas, elements. Everything interacts with each other in one way or another. But at the same time, it is clear that social zones and private rooms, bedrooms are still quite qualitatively separated from each other and are at different levels.
The base floor of the house with a living room, terraces, a swimming pool, a kitchen-dining room, places for relaxation is a dynamic game of functional areas. Each of them partially penetrates the neighboring one, is closely connected with it visually and functionally. Due to this, the layout of a spacious concrete house with panoramic windows is completely different from traditional housing with separate rooms.
We get open areas, rooms with panoramic windows, walkways, courtyards with living plants that create a single, self-sufficient environment for a comfortable life and recreation. Opening windows to the floor, curtains allow, if necessary, to localize one or another part of the space, increase the privacy of the premises.
The living space is in close contact with the terraces. In addition to the pool, artificial streams are provided on the sites, creating the effect of introducing a reservoir into the architecture.
Concrete flat roof house plans 👉 The potential of a concrete house project with panoramic windows on a slope
The main advantage of the object was an extensive view of the surroundings. The panorama opens to the sea, the horizon. The architects have made the most of this arrangement by making each level of the building look like a view.
At the same time, we see that panoramic glazing is thought out enough to maintain pleasant, comfortable conditions in the house. Wide eaves, translucent shutters provide protection from sunlight. At the same time, the canopies also act as a roof over the adjoining recreation areas, terraces.
Next to the structures of the concrete house with panoramic glazing, there is a living garden, individual plants that enliven the environment and allow integrating the rough, massive architecture into the slope with an exotic green forest. Recreation areas and the pool are placed as far forward as possible to the cliff, due to which the best views open from there.
| Architects | Wahana Architects |
| Images | Mario Wibowo |

