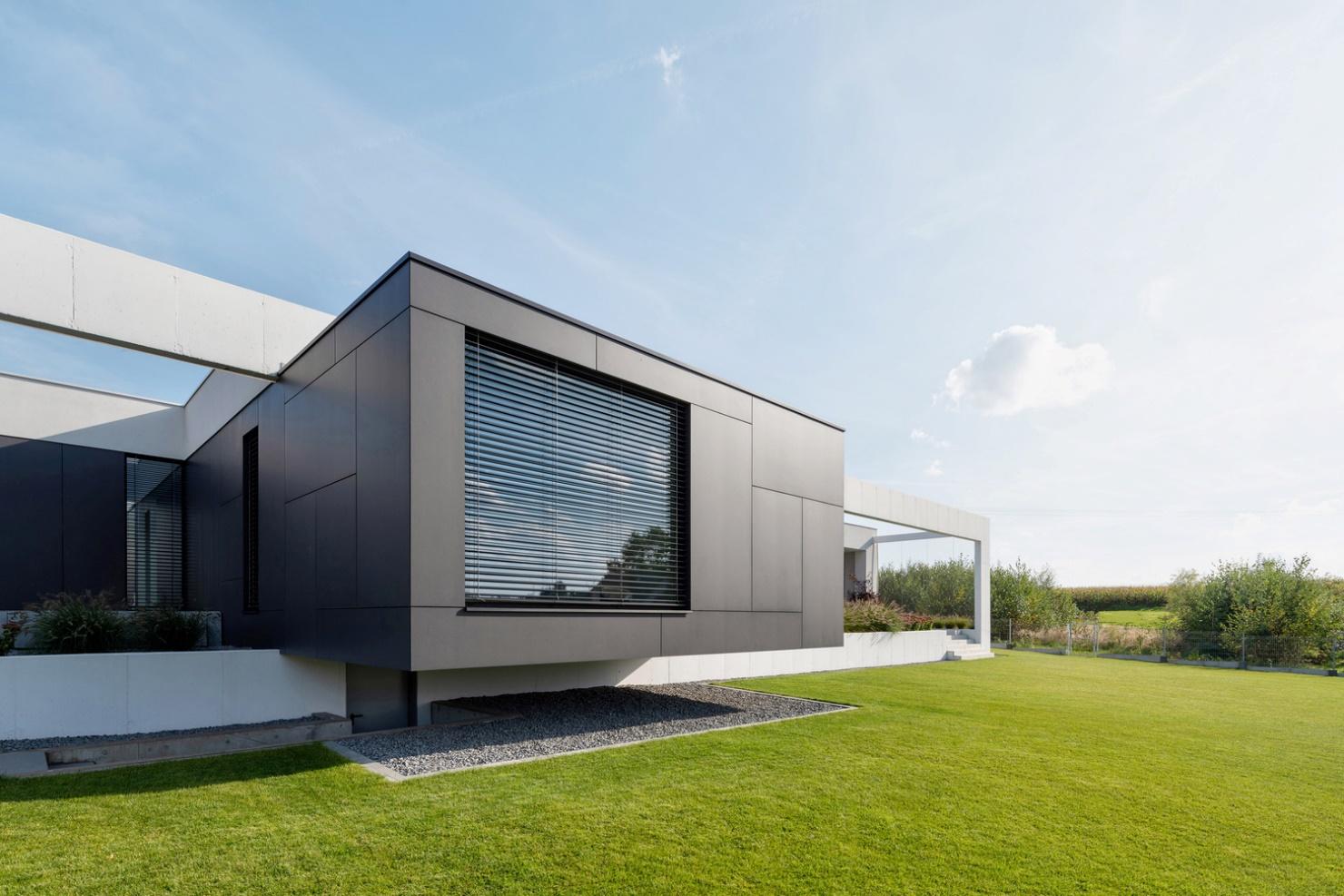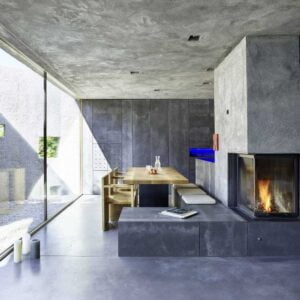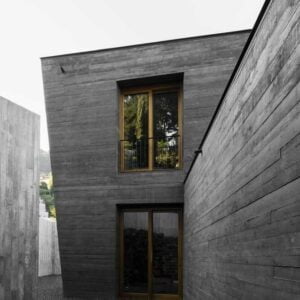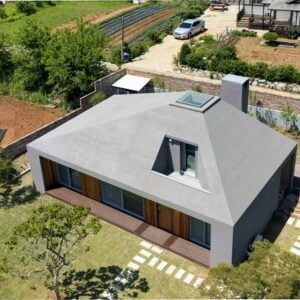The spacious one-story family home is a complex of volumes centered around a compact green courtyard. The design breaks brightly into a calm green landscape. But at the same time, the minimalist concrete house design does not violate the local harmony but integrates into the environment. True style with a patio and large terraces
Strict geometry fits attractively into the flat terrain. The volumes seem to be connected with the landscape. In the open-air spaces, fenced with columns and beams, there are flower beds, and flowerbeds, due to which the architecture connects with the environment.
Aesthetics and practicality of a minimalist concrete house design
The perimeter of the house is fenced with beams at the height of the roof. They are in the shape of a rectangle. But at the same time, one part of the building, in which the bedroom is located, breaks out of the structure and hangs in the air.
The location of the volumes is designed so that different functional areas and rooms have their private places for outdoor recreation. From the western part, the structure forms a cascade with a terrace.
Contrasts add to the effectiveness of the building. The expressive color of the walls creates an accent on the structure. Such a solution in the minimalist concrete house design can be considered unique and unconventional. This is because usually the plinth and roof are made in a darker color. Here, such an unspoken rule is violated, but the reception turned out to be especially effective and impressive.
Although the house looks futuristic and fashionable, it merges with nature. This effect was achieved with the help of rich landscaping on the terraces. The garden permeates the architecture. Here there is no feeling of being in a stone cube, but an immersion in a calm and romantic atmosphere.
The privacy and comfort of a concrete house in a minimalist style
Between the living room, kitchen, children’s room, and bedroom, there is a compact green patio. Although the house is located in an open area and is not surrounded by a fence, there is an open-air corner in which you can completely hide from prying eyes.
Lateral outdoor spaces are also partially localized from external access due to vegetation. In addition, it is planned to equip a living fence of climbing plants here. Going out onto the terrace, the tenants will find themselves in a romantic, quiet environment. At the same time, the recreation area on the street will practically not be visible even from the territory of the site.
The minimalist concrete house design is based on the dynamics and interaction of spaces with the environment, fresh air. The owners were able to contact the landscape from almost every room. At the same time, you can relax and spend time with your family both in a free, open environment, and in a secluded atmosphere without outsiders.
| Architects | RS+ Robert Skitek |
| Images | Tomasz Zakrzewski |













